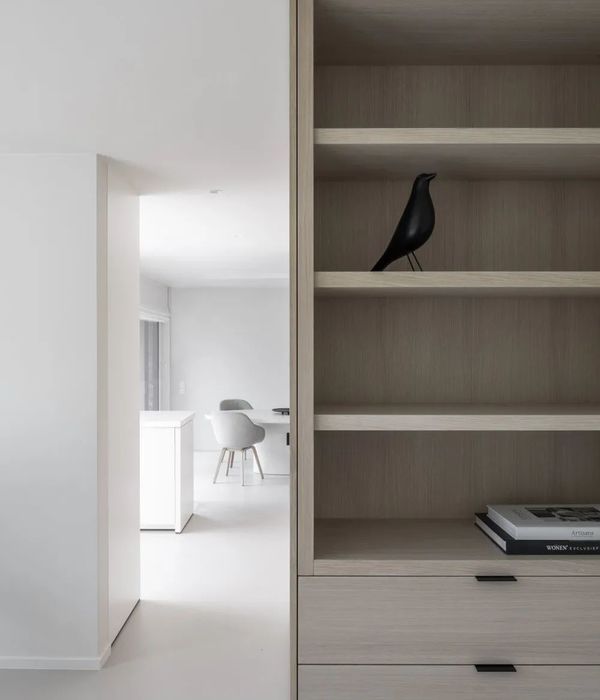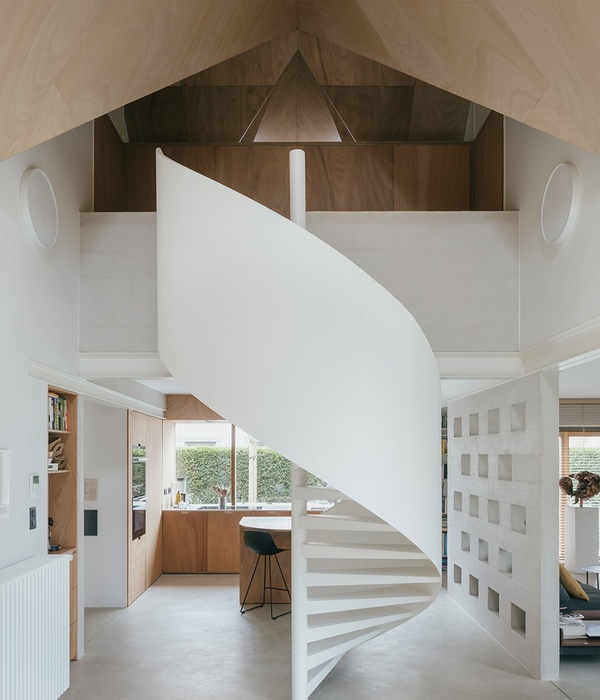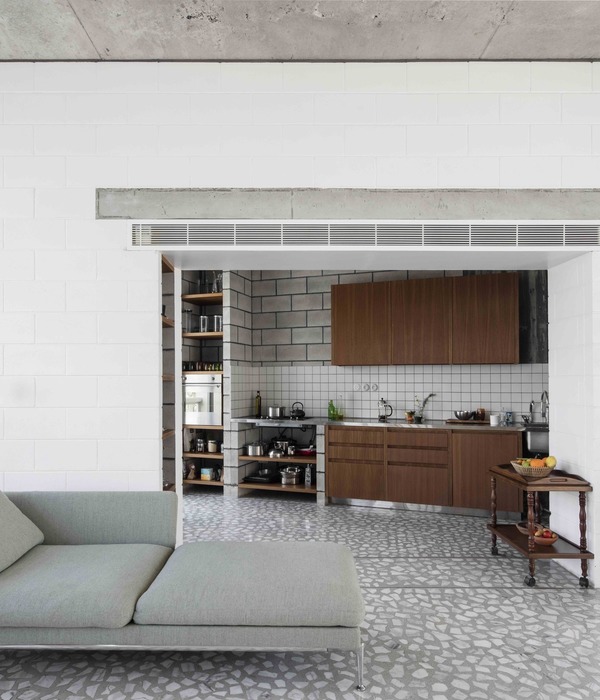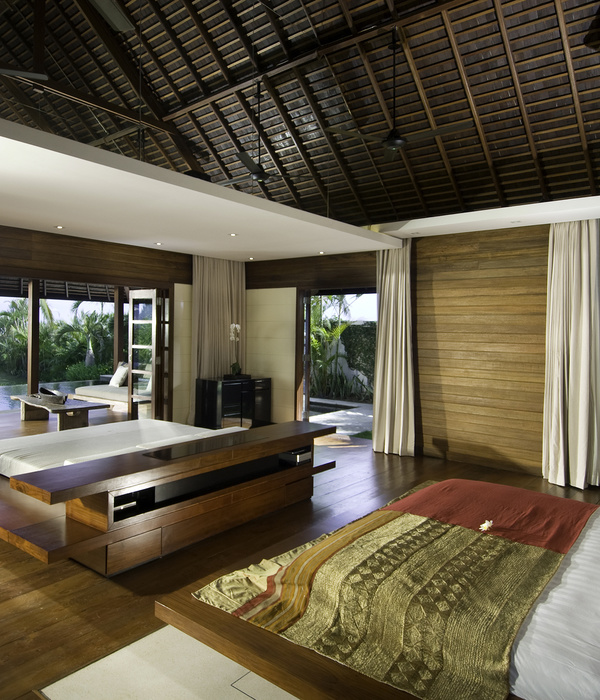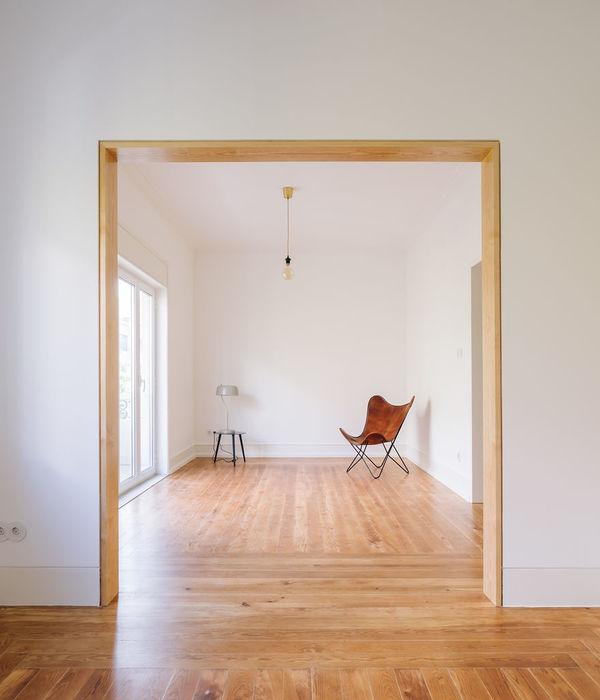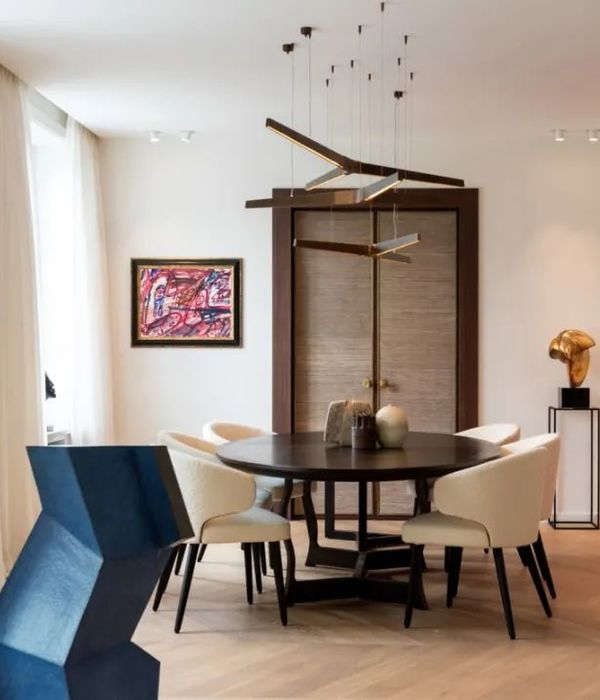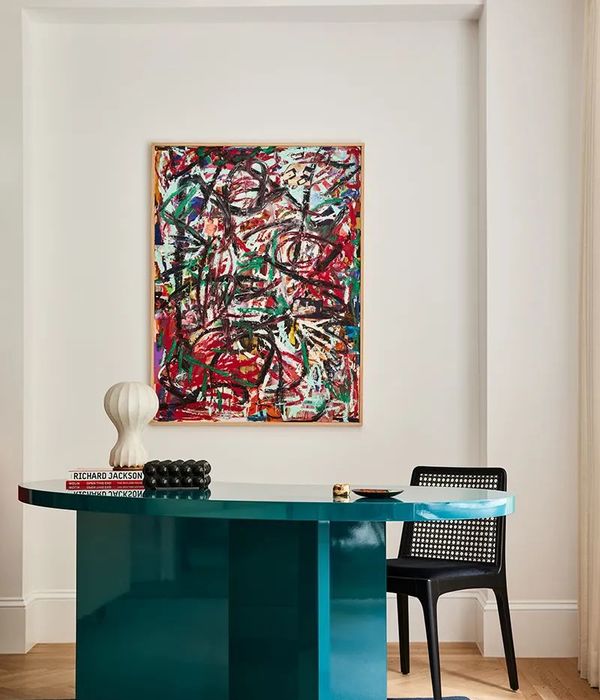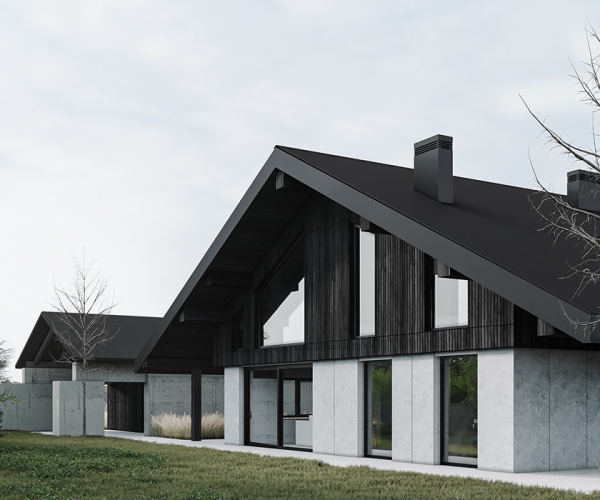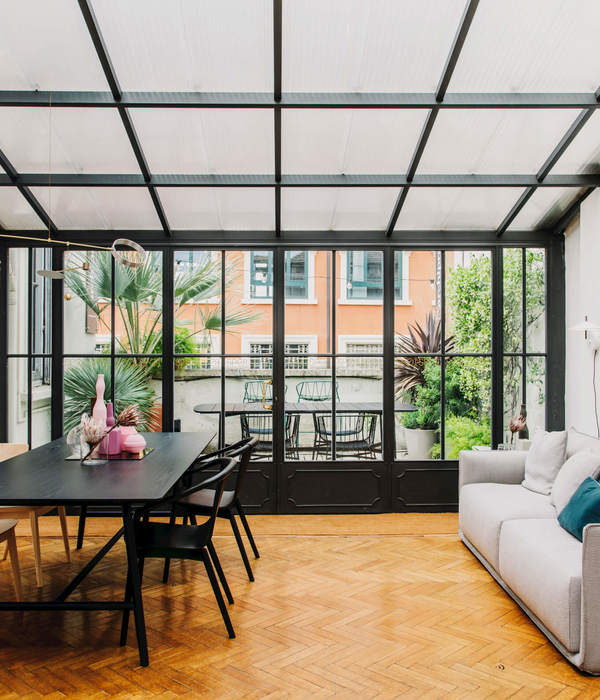The commission for this project came from the other side of the world. The owner, a Uruguayan based in Australia, sought to build a home for use as his temporary residence while in the country, a place to rest and host family and friends. The challenge was to design, develop, and construct this home solely through video calls. The premise was clear: a house highly connected to the outdoors, with minimal alterations to the topography and flora of the land, and fully completed by his arrival.
Located in the coastal town of
, within the tourist department of Maldonado, this project is situated in the context of rapid urban and demographic growth in recent years. In a rugged and arid environment, the home integrates into the new image of the beachside neighborhood, where old constructions coexist with contemporary interventions. From its design to its construction, this residence responds to modern, technological, efficient, and ecological solutions.
The shift in the language of coastal architecture is also reflected in new construction logic. Executing a project of this scale more than 120 km away from its final location presents economic, natural, and logistical challenges. Hence, a solution was chosen that combines modernity and respect for the environment: factory-built modular construction.
The modules were designed to optimize space and functionality. Two symmetrical modules make up the residence, joined along their longest side in a rectangular prism. Inside, the layout is organized around a strong symmetry on both axes. A central block divides the social areas from the bedrooms, while the short and side facades are opaque, providing privacy, and the long facades feature openings that allow total connection with the surroundings.
Manufacturing in a controlled environment ensured an efficient and high-quality process. The modules were produced under optimal conditions, eliminating the artisanal factor and ensuring constant quality control. This methodology allowed for the completion of minor interventions on-site in less than a week, reducing construction time and ensuring an impeccable result. In summary, this project merges technology, design, and respect for the environment to create a contemporary, efficient, and harmonious coastal residence.
{{item.text_origin}}

