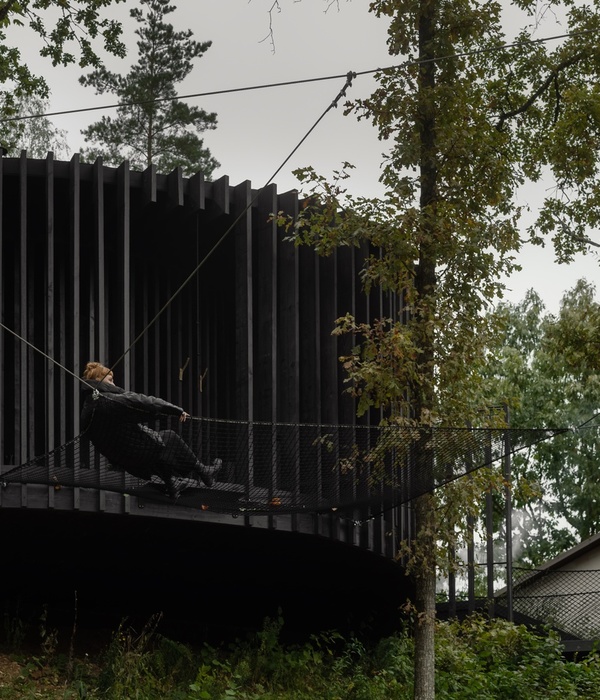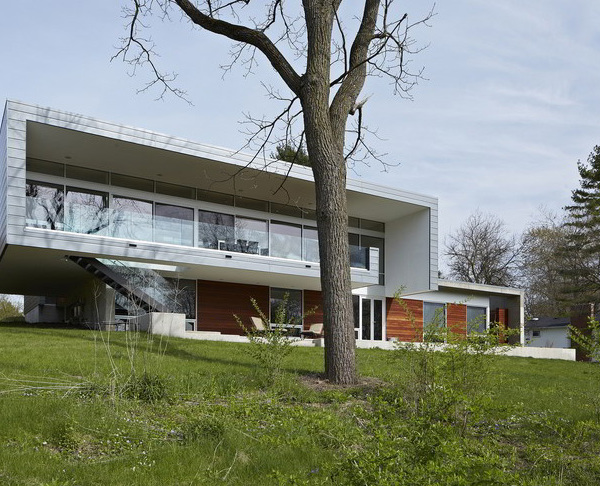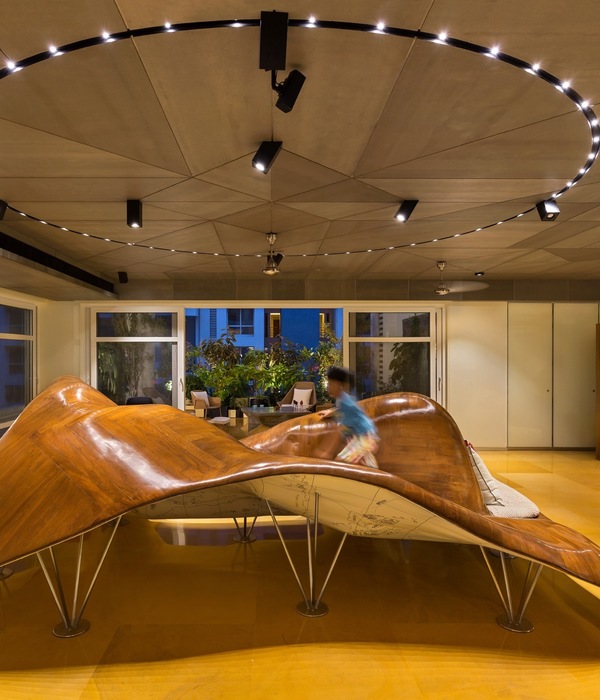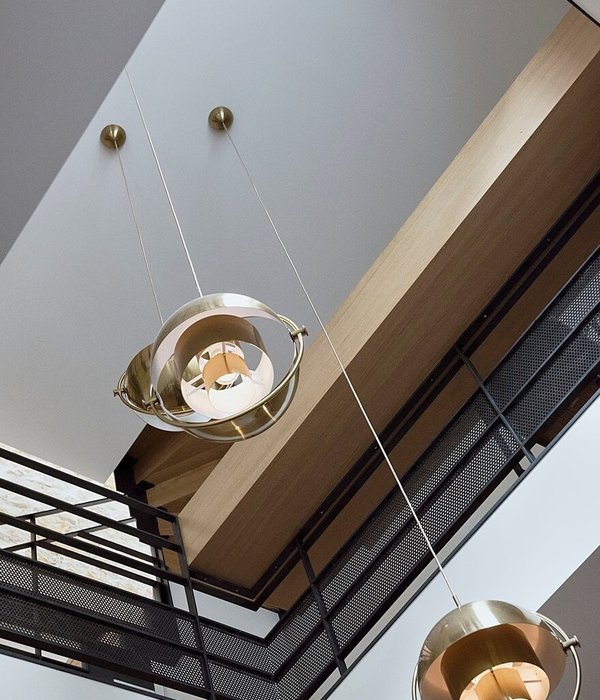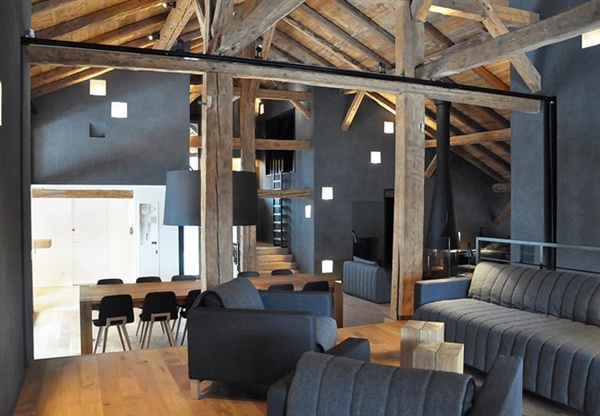InstaDesign
143㎡公寓|Vae Design
人生如画,留白之处并非空白,而是饱含深意的圆满。正如设计之妙,在于恰如其分的空旷,让人心生舒畅,意犹未尽。
大家好,我是每晚提供家居美学灵感的Sally。
设计师Vae Design用白色和原木色的质朴语言塑造了这次的私宅项目,整体设计纯粹简洁,富有原始的生态美和本真美,给予用户极大的视觉盛宴。
入门后便是一览无余的客餐厅,空间虽然不大,但是一应俱全,设计师用极简的家具和色彩来呈现别具匠心的视觉美感,让人倍感舒适。
After entering, you will have a panoramic dining room. Although the space is not large, it is comprehensive. The designer uses minimalist furniture and colors to present a unique visual beauty, making people feel even more comfortable.
餐桌的造型吊灯趣味十足,柔和的色彩将城市的嘈杂与安逸的生活剥离开来,远离喧嚣,全落地的窗户能看到极佳的户外景色。
The design of the dining table with chandeliers is full of fun, and the soft colors separate the noise and comfortable life of the city. Stay away from the hustle and bustle, and the fully floor to ceiling windows offer excellent outdoor views.
电视机背柜设计了隐藏式的储物空间,便于用户收纳物品,做到了空间的完好利用。
The TV back cabinet is designed with a hidden storage space, making it easy for users to store items and achieving good utilization of space.
卧室用全原木色来呈现细腻的质感,部分的格栅挡板增加了造型线条的丰富,温润之余,让人尽享从容和美好。
The bedroom is presented with a delicate texture in full natural wood color, and some of the grille panels add rich styling lines. While being warm, it allows people to enjoy peace and beauty.
卫生间则通透、明亮,用人造大理石来彰显仪式感,灯光也较为柔和,营造一种温暖人心的气氛。
The bathroom is transparent and bright, using artificial marble to showcase a sense of ceremony, and the lighting is also relatively soft, creating a warm atmosphere.
女儿房则增添了些许童趣的壁画,更多的运用曲线元素来体现儿童的色彩,设计师还设计了玩乐区域,同时也保障了其安全性。
The daughter's room has added a touch of childlike murals, using more curved elements to reflect children's colors. The designer also designed a play area, while ensuring its safety.
内容策划 / Presented
策划 Producer :InsDesign
撰文 Writer :Miyo 排版 Editor:Fin
设计Design&版权©:Vae Design
{{item.text_origin}}

