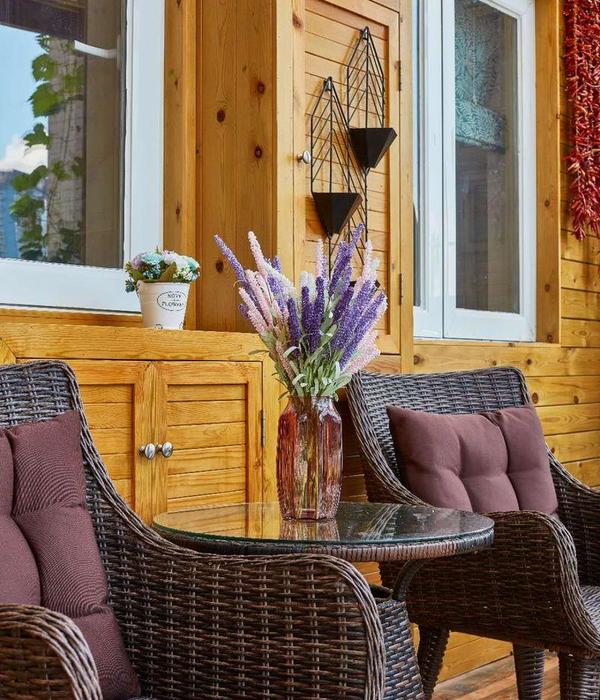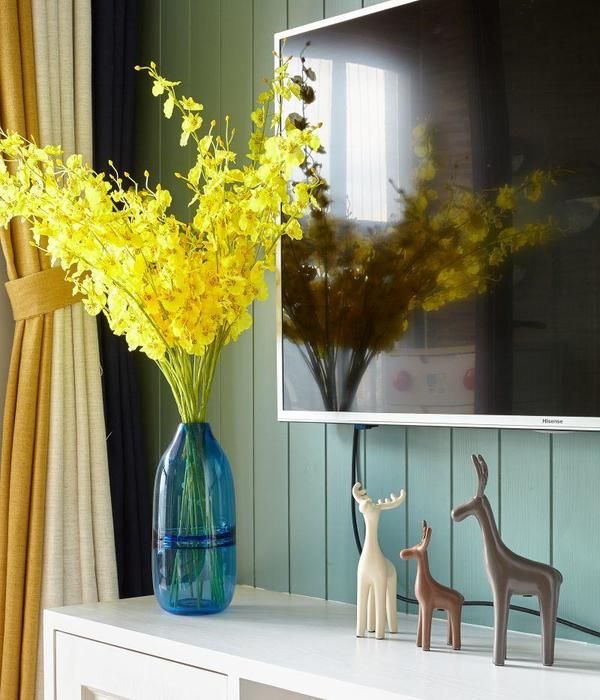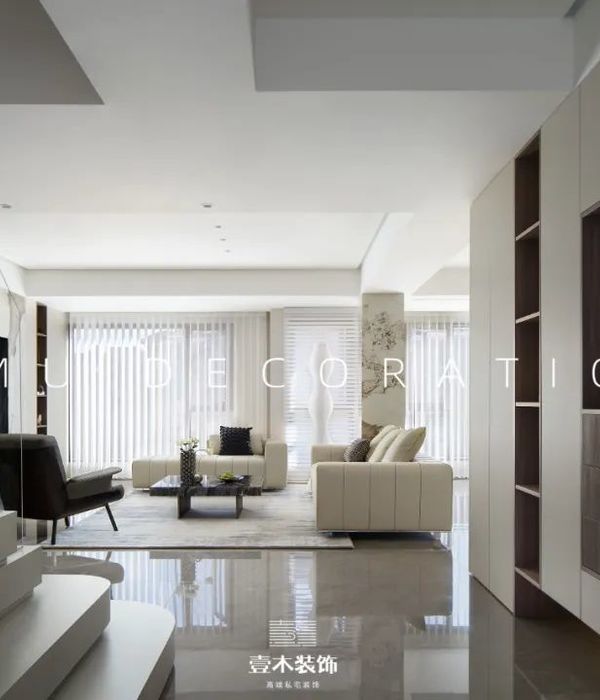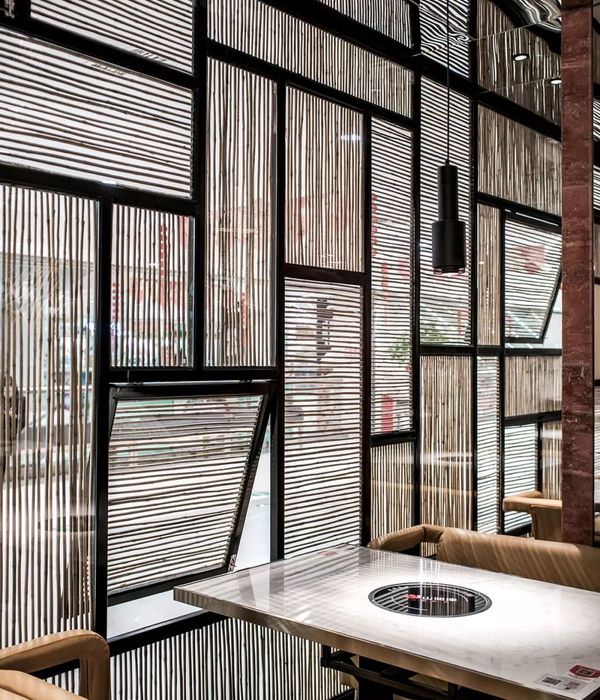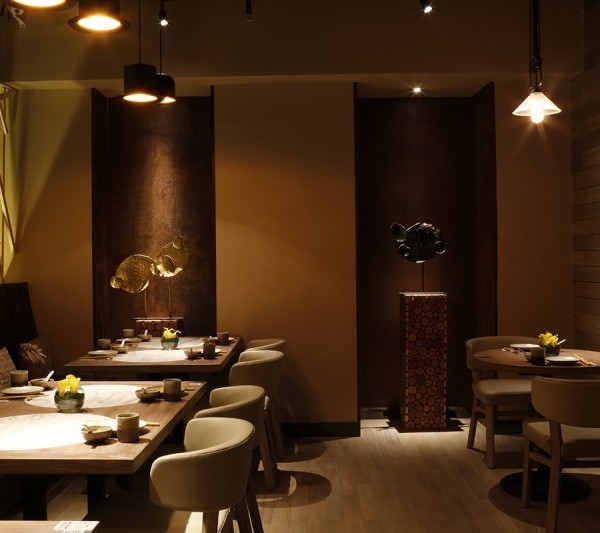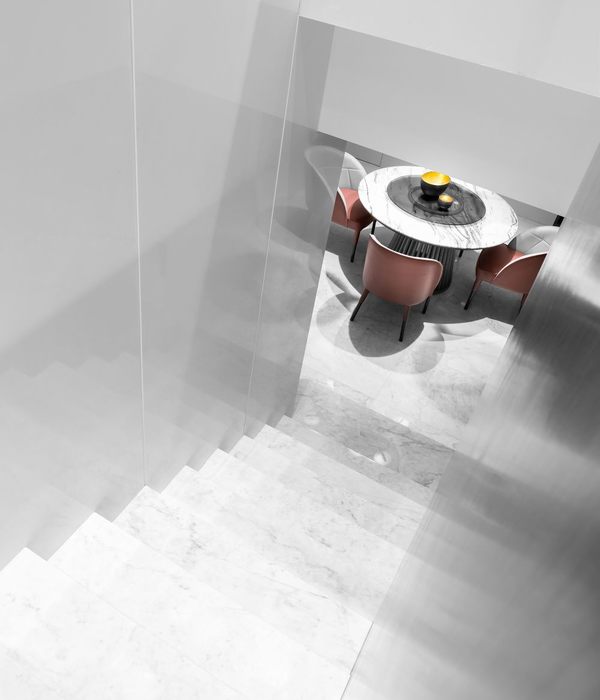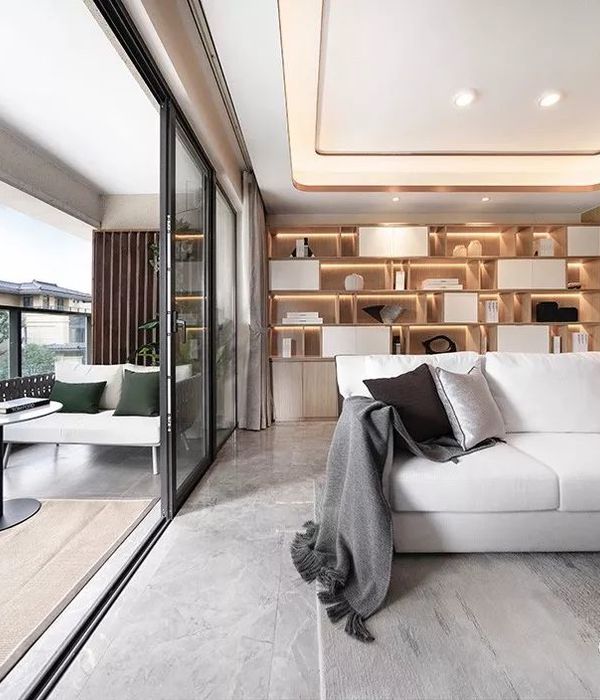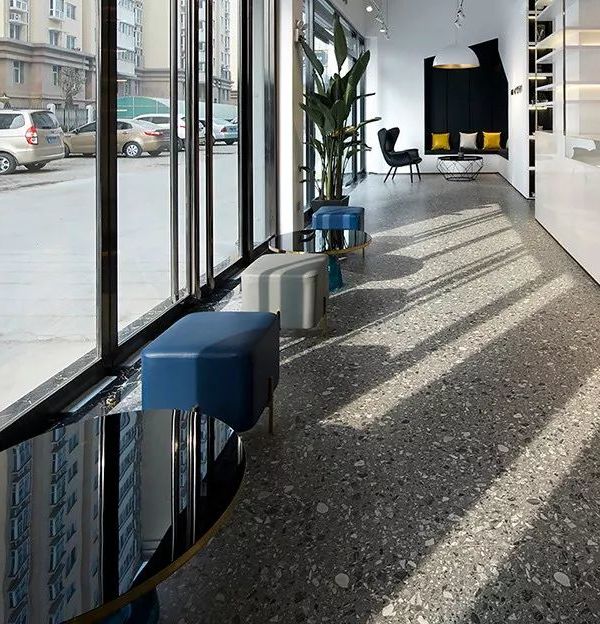▲
,
点击上面“搜建筑” 关注即可
法国建筑事务所valode & pistre推出的 "prado concorde",是位于法国南部Castelnau-le-lez入口处的一个新的多功能开发项目。
该项目采用了独特的几何形状和三角阳台,将集体住宅、学校和零售设施结合在一起,在一个巨大的城市岛屿上,围绕着一个山谷般的花园。
french architecture firm valode & pistre introduces ‘prado concorde’, a new multifunctional development situated at the entry of castelnau-le-lez, in south france. employing a distinct geometry with triangular balconies, the project is designed to combine collective housing with school and retail facilities, in a vast urban island surrounding a large valley-like garden.
valode & pistre的建筑强调住宅的外部扩展,因此居民可以享受当地温和的地中海气候的优势。每个住宅都有一个大阳台和它自己的独立的树。
通过这种方式,该设计为居住者提供了额外的生活空间,以及一个舒适的户外区域,他们可以坐在阴凉下休息。
valode & pistre‘s architecture gives emphasis to the external extensions of the dwellings, so that residents can enjoy the advantages of the local mild mediterranean climate. each dwelling features a large balcony with its own separate tree. in this way, the design provides extra living space for the occupants, along with a pleasant outdoor area where they can sit and relax under the cool shade.
该项目展示了一个创新的结构系统和阳台,它的三角形几何形状和可变截面,通过与树容器的最厚的部分保持一致的悬挑来发挥作用。
这种高性能的预制混凝土构件系统地在地板之间偏移,使每棵树都有足够的空气生长。这些阳台的优点超出了它们的实际用途;它们之间的偏移和倒置以及漂浮在另一个上方的三角形棱柱的组合给立面带来了动感和轻盈,就像一群飞鸟。
the project showcases an innovative structural system with balconies whose triangular geometry with variable cross-section takes up the efforts through cantilevers in line with the tree container built into its thickest part. this high- performance prefabricated concrete component is systematically offset between floors to allow enough air for each tree to grow. the advantages of these balconies go beyond their practical use; the play between their offsets and inversions and the combination of triangular prisms floating one above the other bring movement and lightness to the fa?ade like a flight of birds.
建筑师:Valode & Pistre
地点:法国
住宅创新•高峰论坛 - 2020年12月上海
【实地考察 | 六大精品项目】
推荐一个
专业的地产+建筑平台
每天都有新内容
合作、宣传、投稿
请加
{{item.text_origin}}



