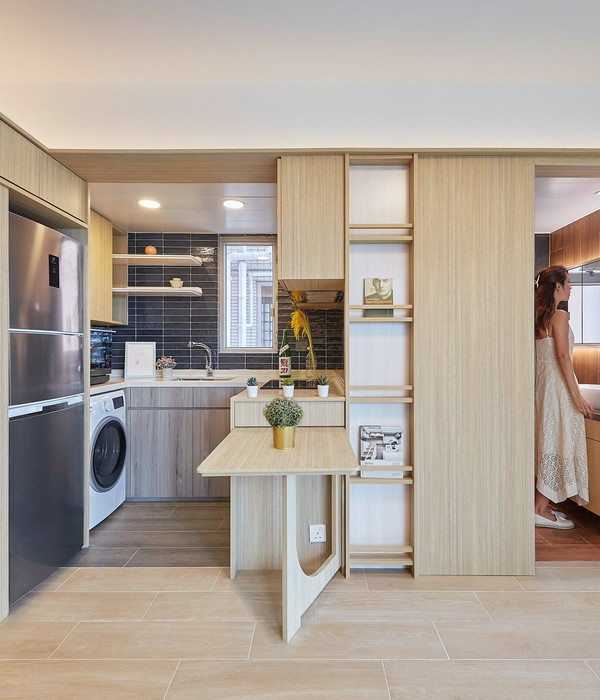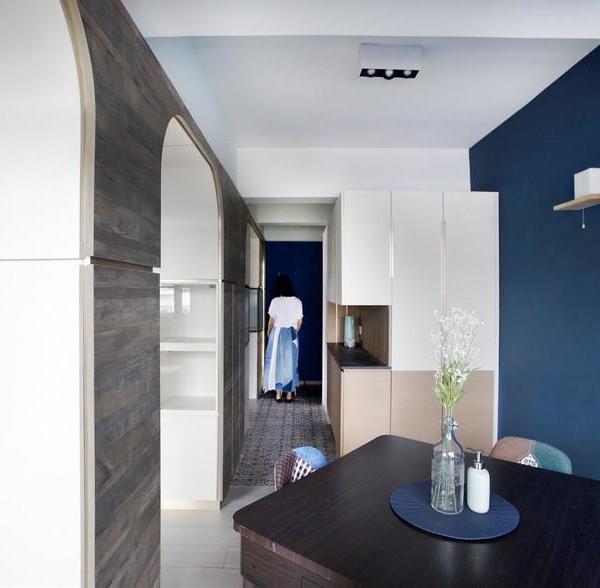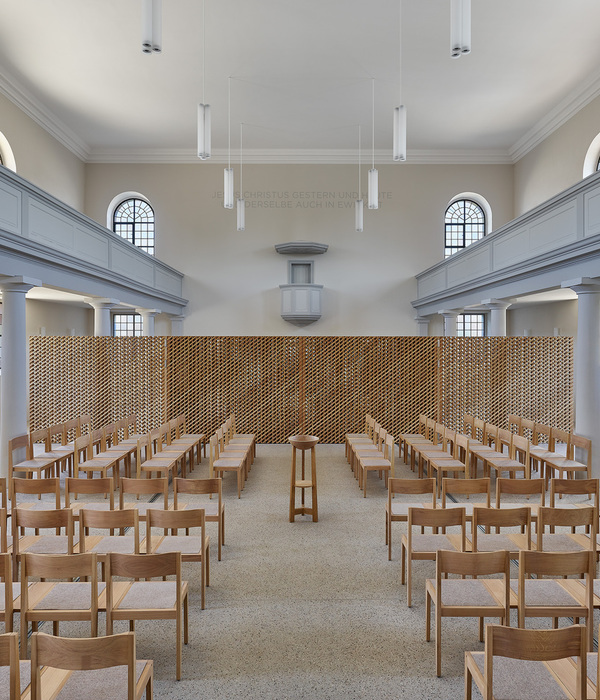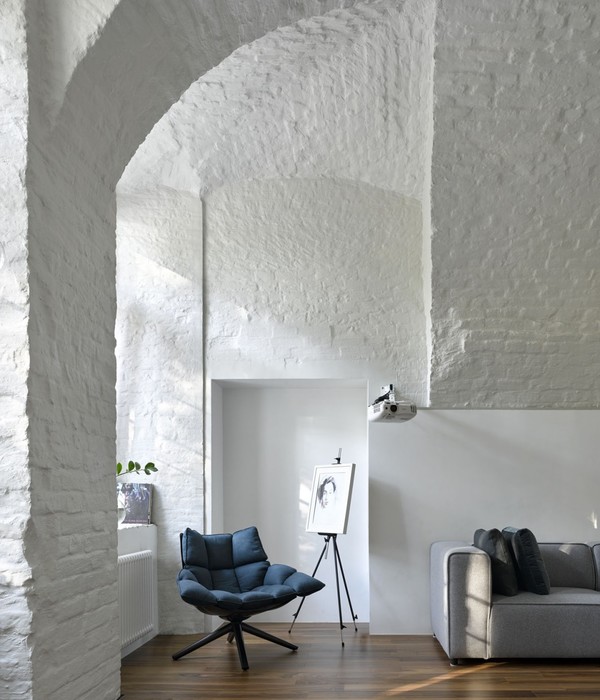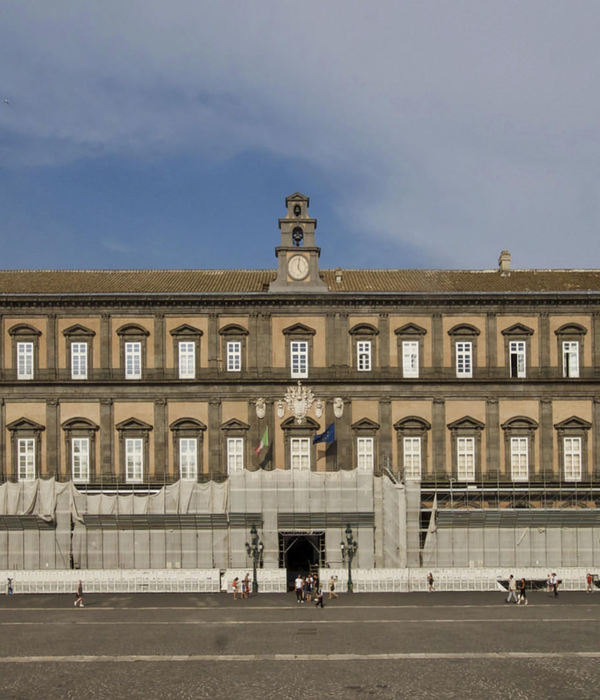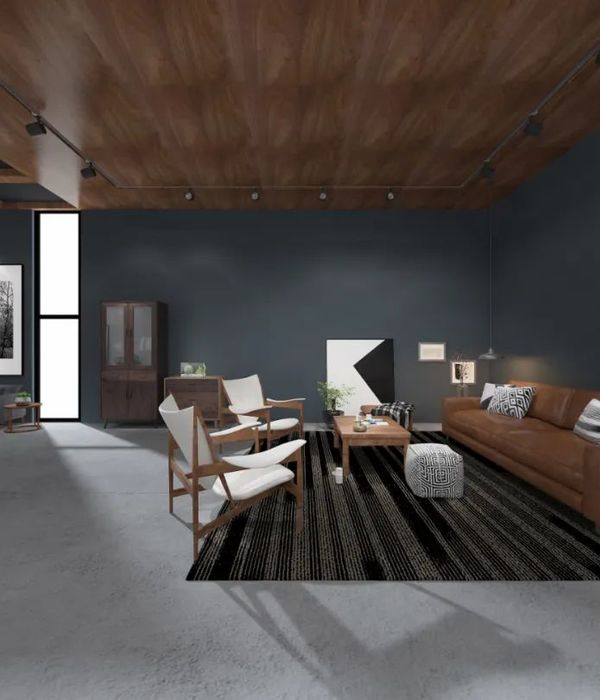Firm: Knevel Architecten
Type: Government + Health › Aging Facility Community Center Residential › Multi Unit Housing
STATUS: Built
YEAR: 2013
SIZE: 10,000 sqft - 25,000 sqft
Photos: Marcel Van Coile (8), Wim van Krieken (2)
HEALTH CARE CENTER EBBE EN VLOED
Knevel Architecten has designed the innovative multifunctional health care centre Ebbe & Vloed in Oude-Tonge, the Netherlands. This centre is a beautiful implementation of the most recent policies in elderly care: more independence for the elderly and disabled, small-scale communities for people who need frequent care, and comfortable yet affordable housing for seniors. All this embedded within the neighbourhood and realized in collaboration with various care providers.
Program
• 58 independent apartments with care services
• 7 group homes for elderly people with psycho geriatric problems
• 12 hotel rooms with care services
• 20 apartments for people with a mental or physical disability
• Infant health centre 0 – 4 years
• Office home care provider
• Physiotherapy practice
• Facilities: restaurant, day care, hairdresser, shop, auditorium with mortuary
The aim of the design is to make residents feel at home in their own apartments, but just as easily feel comfortable in the hallways and facilities of the health care centre and even feel safe in the surrounding public space. With this in mind, the themes borders and intertwining were guidelines during the design process.
Four types of borders are implemented in the design:
• Hard and linear: worlds are strongly separated
• Hard and meandering: worlds penetrate each other, without mixing
• Zone: worlds mix at an intermediate zone
• Gradient: worlds gradually overlap
The theme intertwining is applied on different scales. On the large scale the building is designed as an integral part of the neighbourhood. To achieve this, the health care centre is divided over three building blocks positioned around new public streets that lead to a public square. The functions that are accessible to the broad public are situated around this main square and form the lively heart of the health care centre.
Each building block is perforated by patios, which decrease the scale and provide more spatial relationships between inside and outside. The patios also contain secondary entrances to increase the logistically intertwining of the building, to ensure freedom and independence of residents.
Also in the interiors the theme intertwining is applied. Various spatial relationships such as voids and long sightlines allows residents to be aware of social activities. Secondly, the interweaving of different types of housing and facilities strengthens social cohesion within the building.
The careful use of scale, spheres, functions, limits and interweaving plays a major role in ensuring safety and security of the individual resident and expanding the living environment simultaneously.
{{item.text_origin}}

