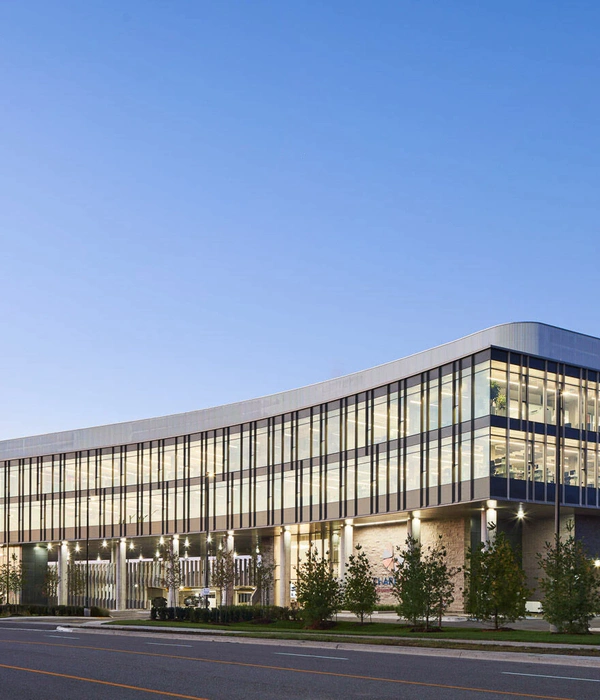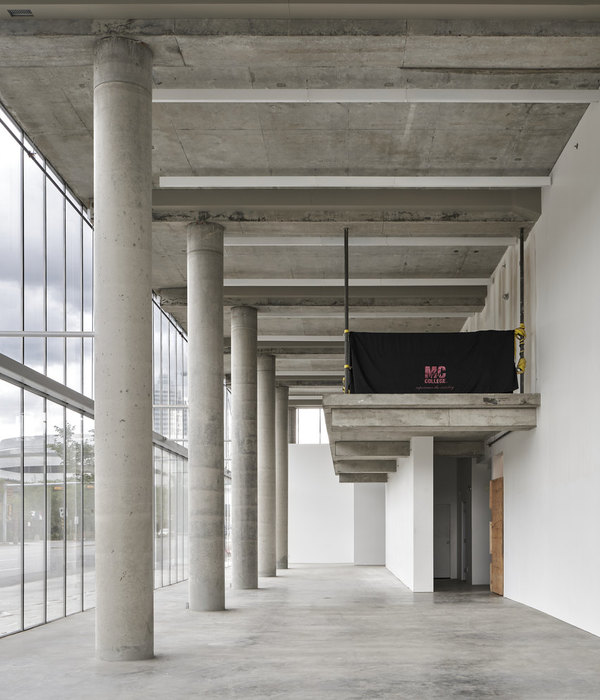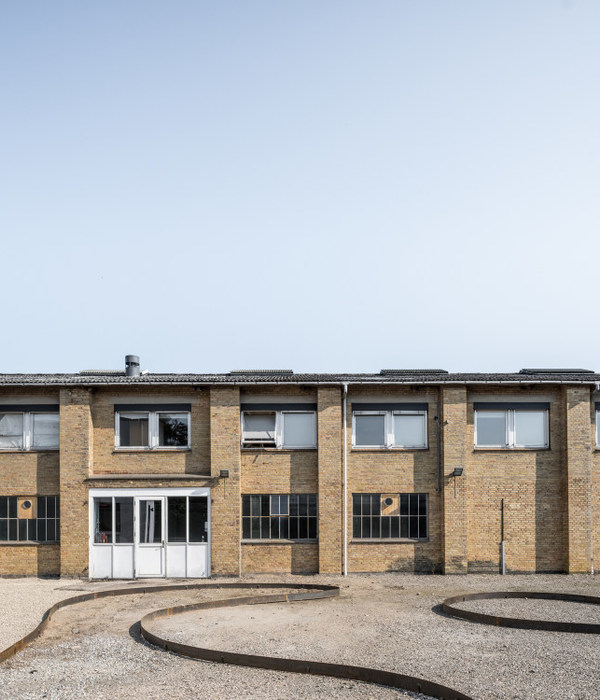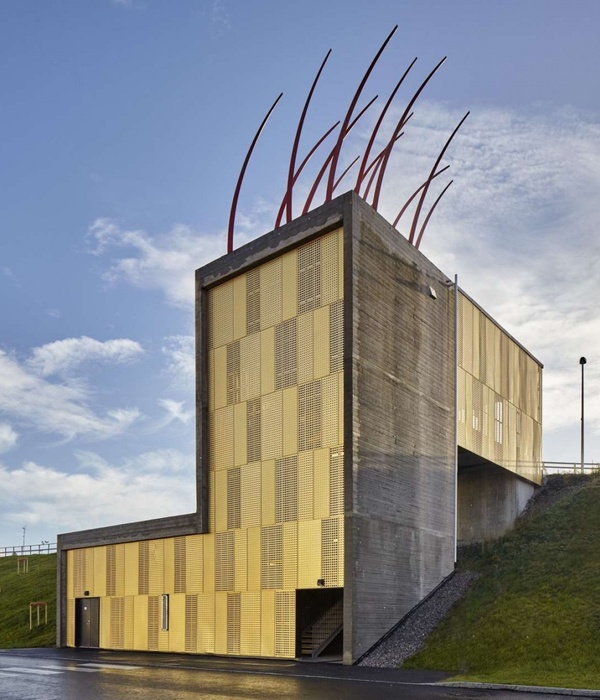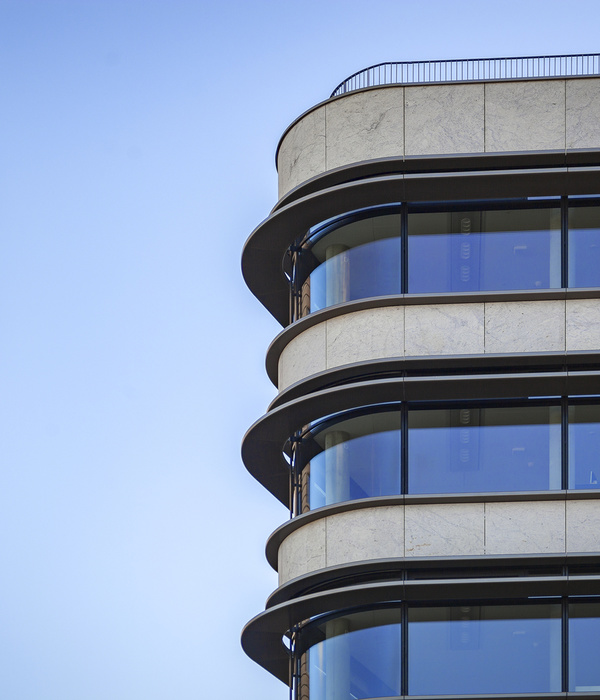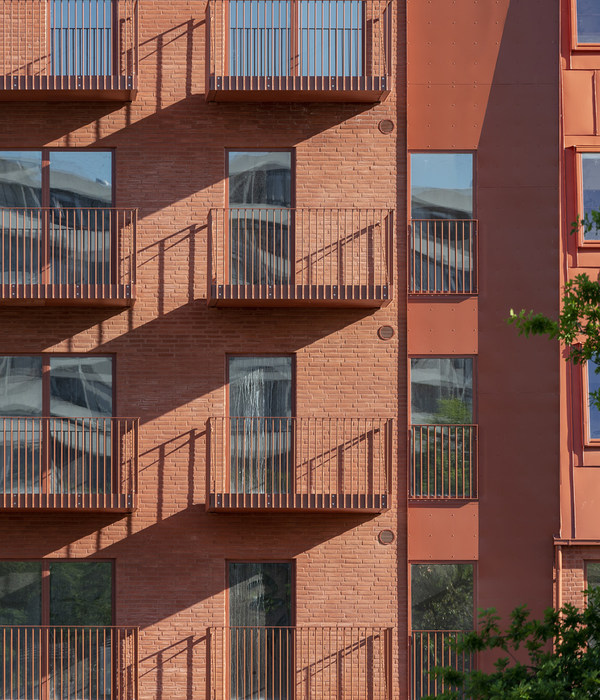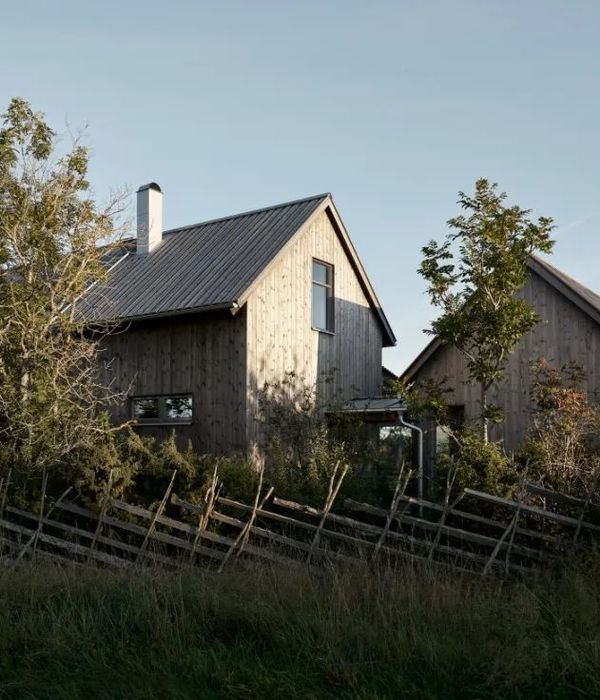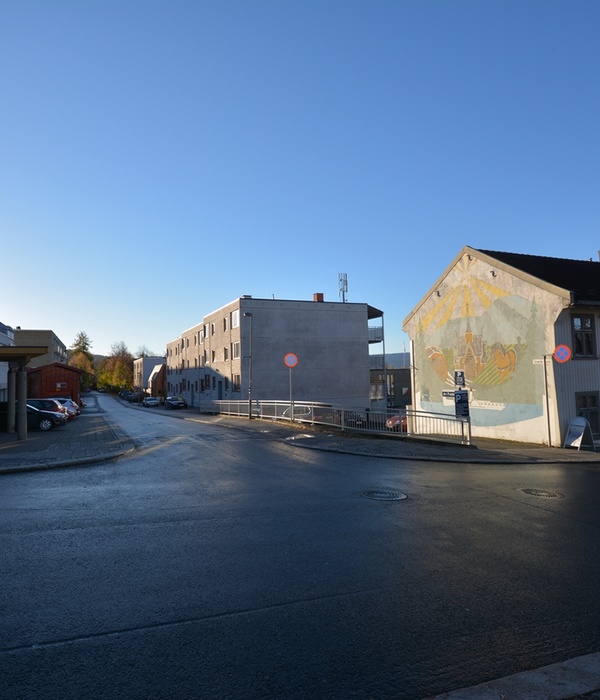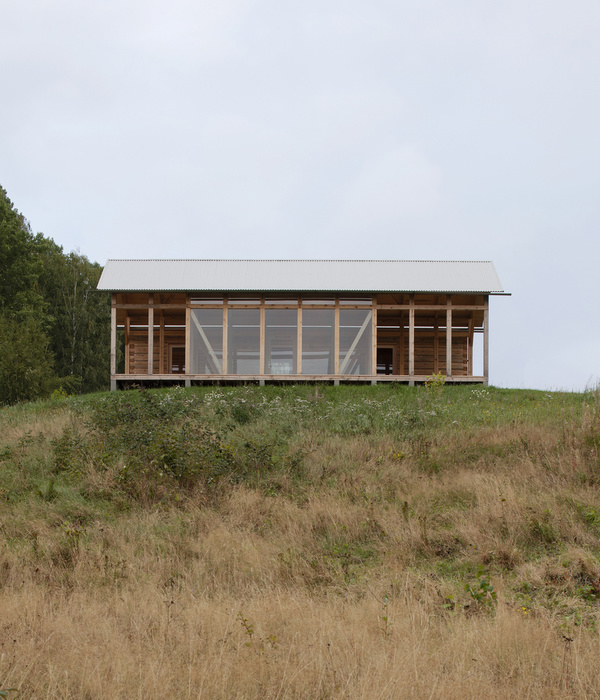这座四层高的公寓楼共包含6间公寓,其设计旨在创造一种愉快的生活体验,同时优化施工以最大限度地节约材料与能源。
A four-storey apartment block with six apartments was designed to create a pleasant living experience while optimizing construction and maximizing material and energy savings.
▼建筑概览,general view © Creative Photo Room
位于中央的建筑拥有一个紧凑的方形体量,与几个作为户外阳台的轻质金属结构并置。建筑设有高级别的隔热层,旨在降低生态足迹并提高经济效益。外部的遮阳板与太阳能发电板相结合,其摆放的位置最大程度地保证了各个方向上的采光。
▼轴测拆解图,exploded axonometric © Alexis Papadopoulos Architectural Practice
The compact central volume of the cube-shaped block is juxtaposed with lightweight metal structures that are the suspended balconies for private mainly outdoor use. The compact block includes a high level of insulation aiming to leave a small ecological footprint and be economically efficient. Shadings for the edifice and solar, power-generating, panels were placed to maximize the building’s orientation.
▼建筑外观,exterior view © Creative Photo Room
建筑的结构系统由稳固的核心和仅在建筑边缘出现的立柱构成,为平面布局赋予灵活性。底部两层每层各包含两套两居室公寓,三层和四层则各自包含一套三居室公寓,在遵循城市规划条例的前提下满足了用户的不同需要。
The structural system used, a strong core and columns only on the perimeter of the building, allows flexibility in floor plan design. Two two-bedroom apartments were created on each floor for the first two floors while two different three-bedroom apartments were created on the 3rd and 4th floor that serve the different needs of the users while following the urban planning regulations.
▼立面,facade © Creative Photo Room
▼轻质金属结构用作户外阳台,lightweight metal structures as suspended balconies © Creative Photo Room
每套公寓的天花板均是独立设计,以同时满足建筑在功能、美感和结构上的需要。地面设计被给予了特别的关注,材料的组合以统一空间、消除隔离为准则。
The ceiling of each typology was designed independently so that the functional, aesthetic and structural needs of the building are served. Special attention was given to the floor design of the apartments, a combination of materials tends to unify the spaces disregarding the separation walls.
▼公寓内部,apartment interior view © Creative Photo Room
▼室内局部,interior detailed view © Creative Photo Room
▼阳台,balcony © Creative Photo Room
屋顶设有一个花园,并通过覆盖在机械楼板上的轻质结构营造出公共休闲区,提升了建筑的整体美观度。
The roof is organized to a roof garden that acts as a common recreation area through lightweight structures which are covering up the mechanical floor, adding to the building’s overall aesthetic.
▼屋顶花园,roof garden © Creative Photo Room
计算机优化技术被用于定义项目的结构系统,旨在尽可能地减少地震活动的干扰,而尺寸较小的结构单元截面也降低了施工所需的钢筋数量。此外,华夫板系统的使用能够降低模板工程的成本并减轻钢筋混凝土结构的总重量。悬臂式的阳台以金属铰链的形式被附加在建筑上,不会影响结构其他部分的稳固性。
Computational optimization techniques were applied to determine the structural system of the project in order to minimize the impact of seismic activity. This led to a decrease in the amount of reinforcement needed for the construction, given the small cross-sections of the structural elements. Additionally, the waffle slab system was chosen to reduce the cost for the formworks and to lessen the total weight of the reinforced concrete structure. The cantilevered balconies are metal hinged additions that don’t affect the sturdiness of the rest of the structure.
▼户外走廊,outdoor corridor © Creative Photo Room
▼悬臂式的阳台以金属铰链的形式被附加在建筑上 The cantilevered balconies are metal hinged additions © Creative Photo Room
▼夜间立面,facade by night © Creative Photo Room
▼天花板系统,ceiling system © Creative Photo Room
▼一层和二层平面图,1st and 2nd floor plan © Alexis Papadopoulos Architectural Practice
▼三层平面图,3rd floor plan © Alexis Papadopoulos Architectural Practice
▼四层平面图,4th floor plan © Alexis Papadopoulos Architectural Practice
▼剖面细部,section © Alexis Papadopoulos Architectural Practice
{{item.text_origin}}

