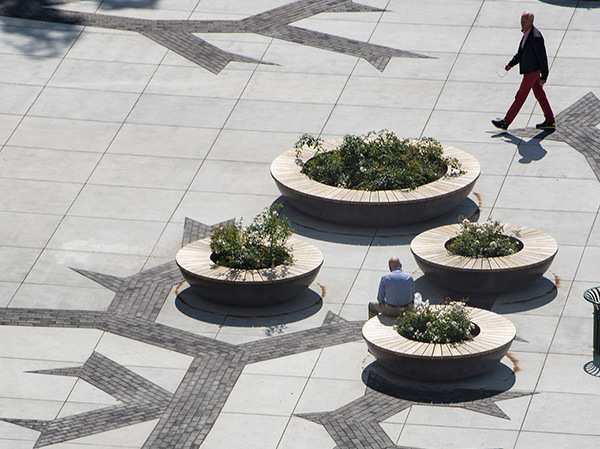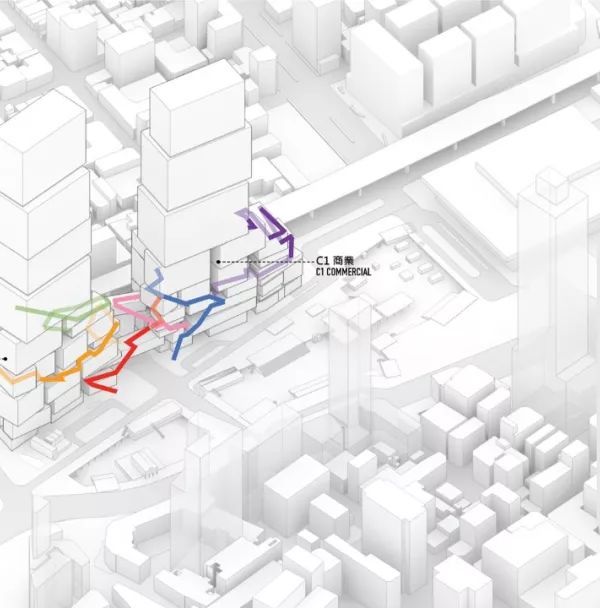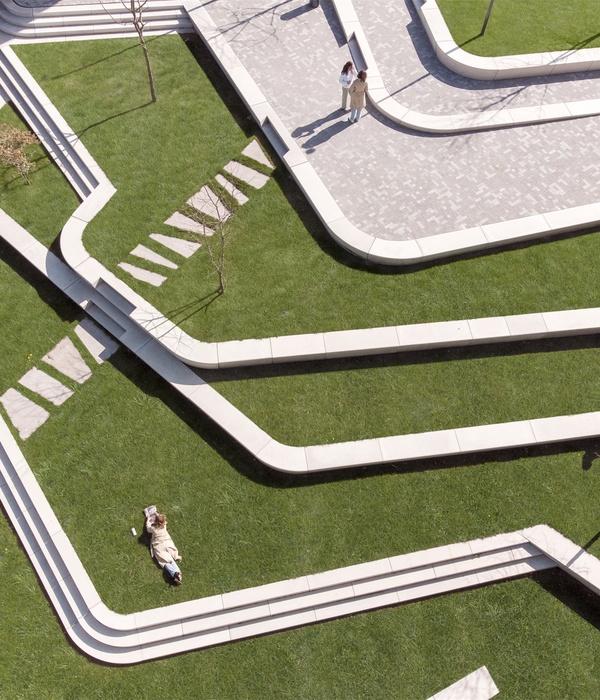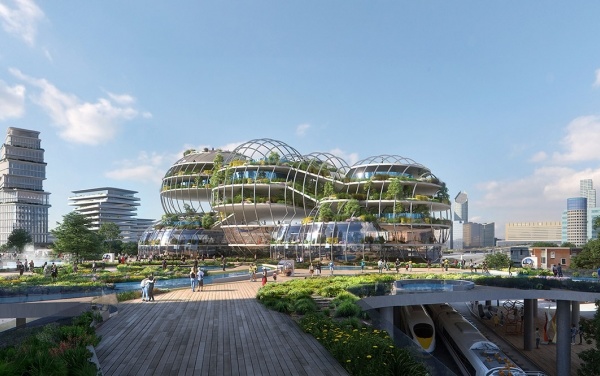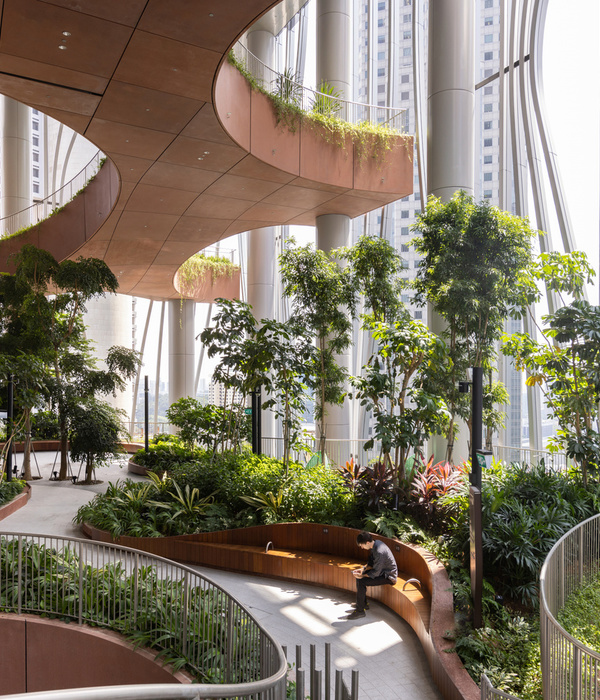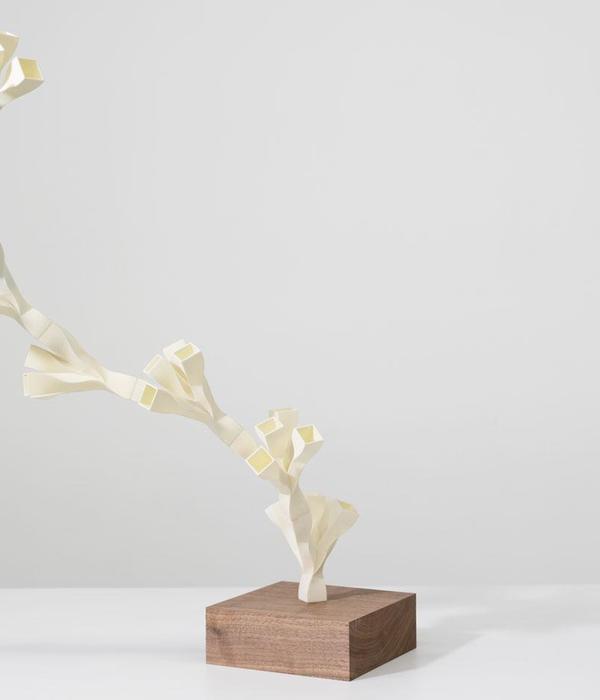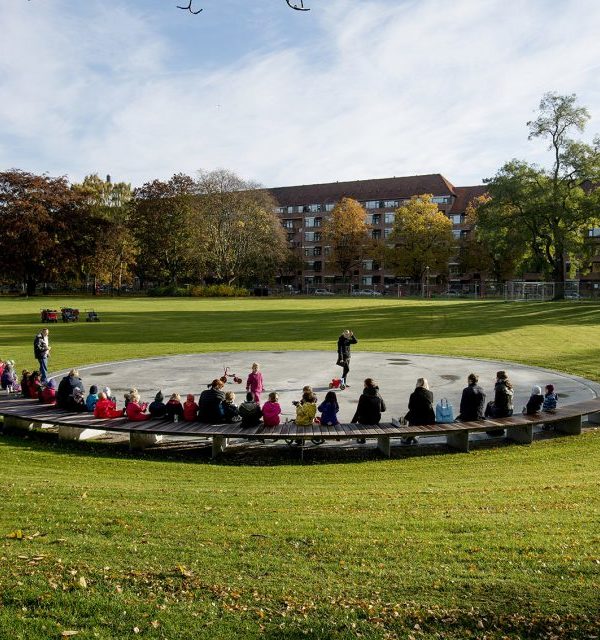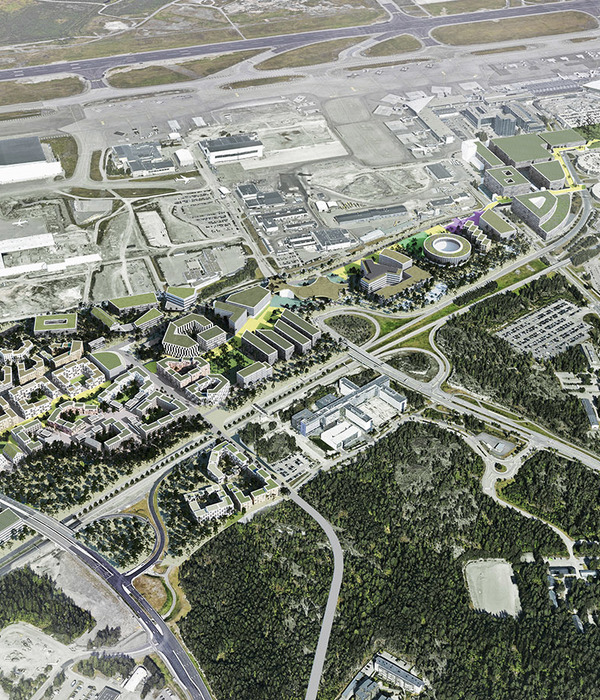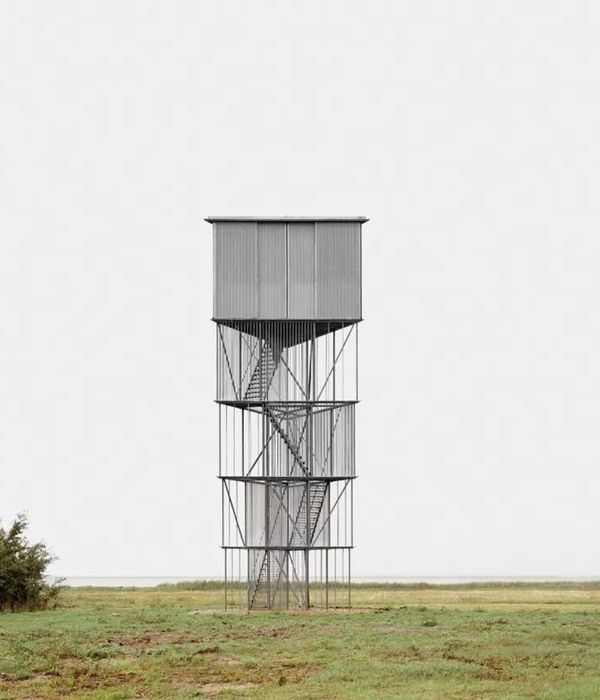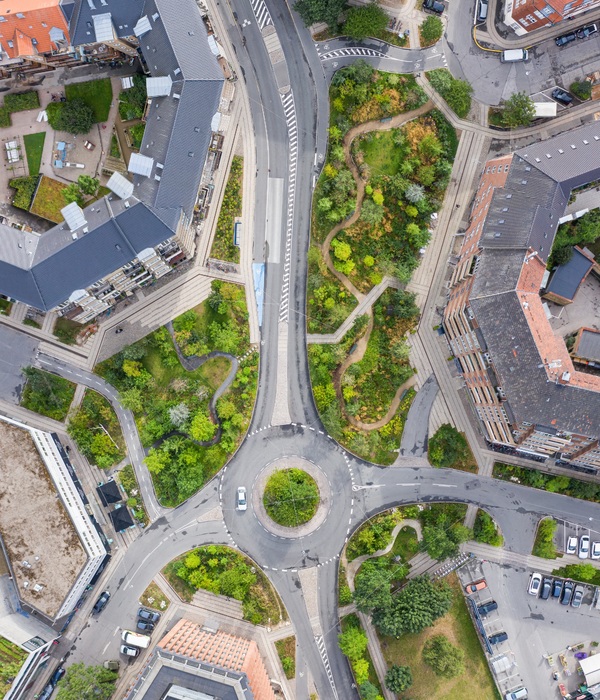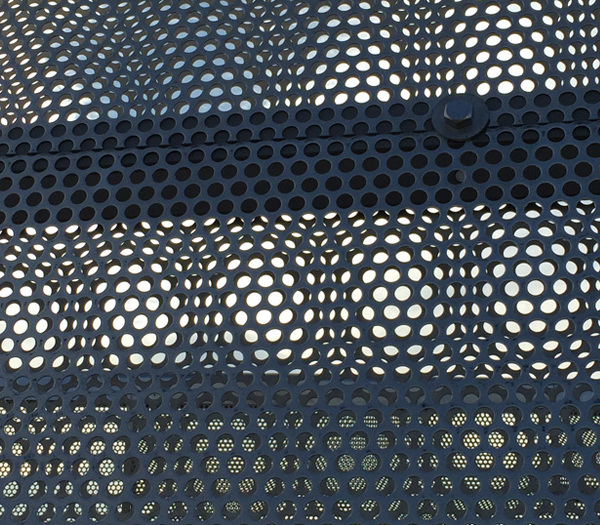加拿大魁北克蒙特伦西瀑布公园路径改造,展现自然之美
凭借83米高的壮观瀑布和优美的周边景观,蒙特伦西瀑布公园每年接待的游客数量超过80万人。在这样一个具有象征意义的、规模庞大且气势恢宏的场地中进行建筑干预,需要报以充分的尊重和谦逊的态度,如此才能让游客完全投入到对瀑布的体验与感悟当中。作为“Experience Chute”瀑布体验路径规划的一部分,本项目试图通过两处新设施来迎合公园的既有特征,以充分展现公园的自然之美。
More than 800,000 people visit the Parc de la Chute-Montmorency each year to enjoy the remarkable 83m high waterfall and the scenic surroundings. Intervening in such an emblematic, vast, and imposing site requires respect and humility so that the visitor’s experience is entirely dedicated to contemplation and experience of the falls. The new installations realized as part of the Experience Chute project showcase the natural beauty of the Parc by drawing on its existing character.
▼项目概览,Preview
Maxime Brouillet
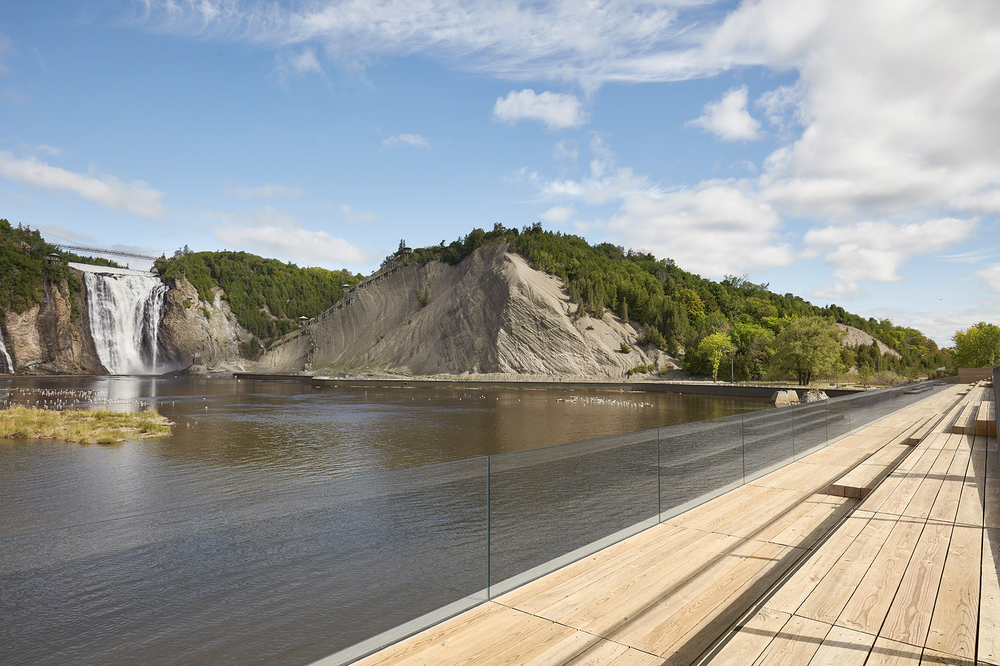
设计方法旨在根据魁北克政府的Sépaq规划方案进行干预,同时保证项目与场地建立和谐且有意义的关系。对公园历史演变的多阶段分析为设计过程提供了依据。项目寻求在与公园的“场所精神”建立和谐关系的同时维持自身的个性——从整体设计语言的尺度,到细部构建的具体解决方案。
The project approach aims to create an intervention that responds to the program defined by Sépaq, while responding harmoniously and meaningfully with the site. The multi-phase analysis of the historical evolution of the Parc fed the design process. The project seeks to assert its own personality in harmony with the genius loci of the site from the scale of the overall design language down to the specific resolution of the detailed components.
▼总平面图,Master plan
Daoust Lestage Lizotte Stecker

▼场地原貌,Original site
Daoust Lestage Lizotte Stecker

整体项目分为两个部分:
1.游客接待区,位于勒沃伊铁路南侧,旨在重新定义和组织入口路线,并将景观引入停车场区域,此外还要开发主题花园、彰显工业遗迹并建立新的服务设施。
2.瀑布体验区,位于铁路北侧,它整合了一条向公众开放的路径,使游客得以接近瀑布,并围绕河流流域完成一个4段式的游览体验,包括下游的沉思之桥、东岸的矿石小路和花园、上游的半浸没式栈道以及西岸的自然之路和迎宾亭。
The overall project is divided into two sub-sectors:
1. The Visitor Reception Area, south of the Chemin de fer Charlevoix aims to redefine the entrance route, reconfigure, and introduce landscape into the parking area, develop thematic gardens, interpret and highlight industrial remains and build a new service pavilion.
2. The Experience Chute Area, north of the railroad tracks, which consolidates a universally accessible circuit, allows visitors to approach the waterfall and complete a 4-segment tour around the river basin: The Contemplative Footbridge downstream from the basin; The Mineral Path and garden on the east side of the basin; The Semi-submerged Passerelle upstream of the basin; The Nature Path and welcome pavilion on the western shore of the basin.
▼项目局部鸟瞰,Aerial view
Maxime Brouillet
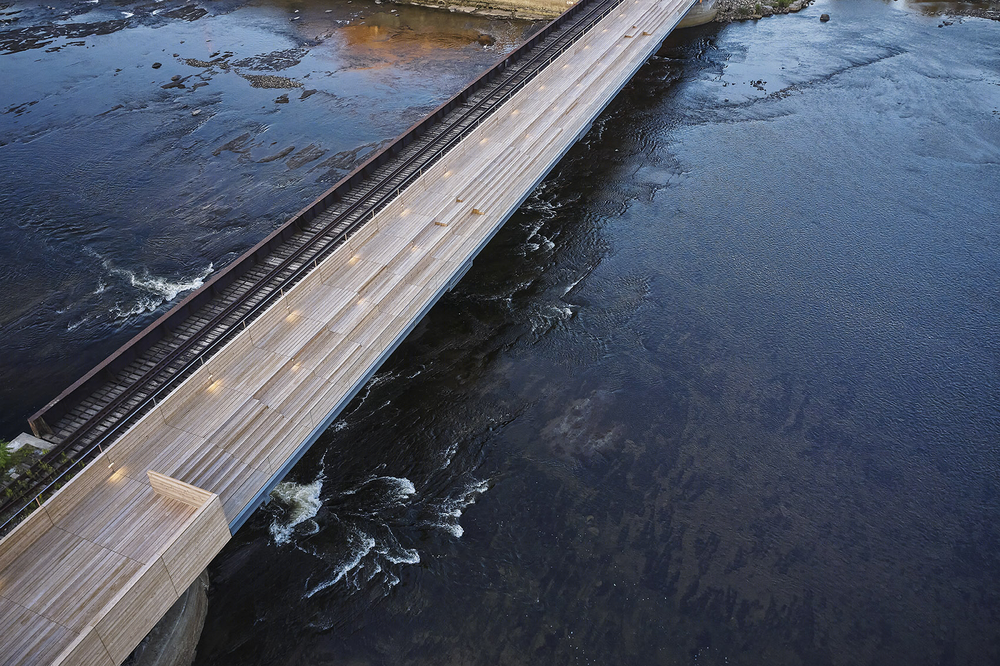
▼俯瞰勒沃伊铁路和沉思之桥,The Chemin de fer Charlevoix and the Contemplative Footbridge
Maxime Brouillet

迎宾亭
Welcome Pavilion
迎宾亭界定了环绕在蒙特伦西流域的道路的西段,并标示出通往瀑布体验区的入口点。新的亭子结构坐落在朝向流域的缓坡上,其设计充尊重了河岸线及其植物群的敏感环境。
The Welcome Pavilion defines the western segment of the path around the Montmorency Basin and marks the entry point to the Experience Chute. The new pavilion is located on a gentle slope towards the basin and is designed to respect the sensitive environment of the river shoreline and its flora.
▼从迎宾亭望向瀑布,View towards the fall from the pavilion
Maxime Brouillet
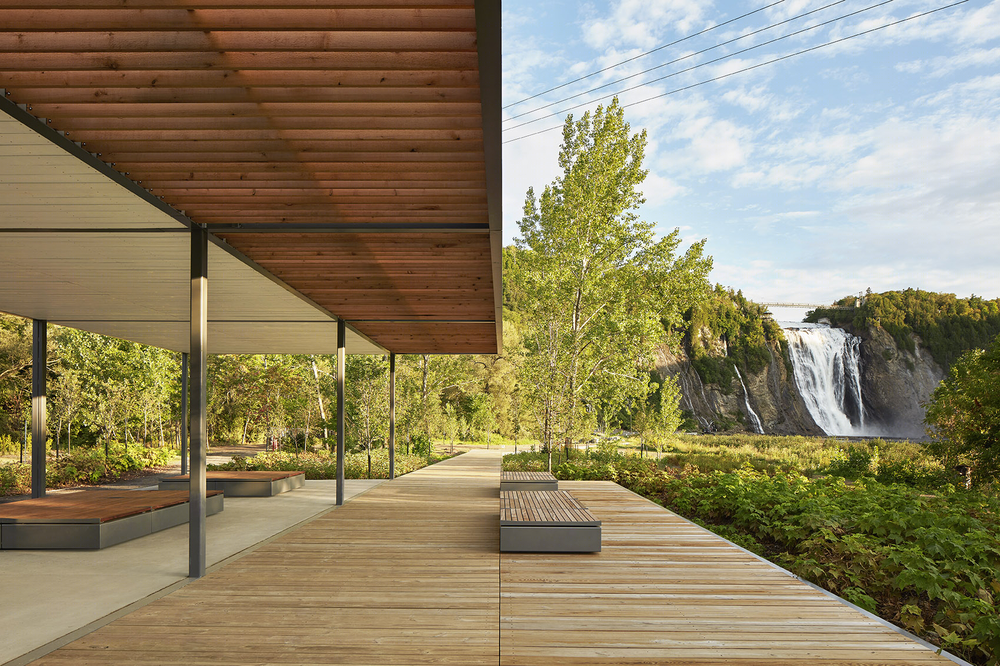
▼简约的钢结构,A minimalist steel structure
Maxime Brouillet

▼悬臂式的凉廊,The pergola of the cantilever
Maxime Brouillet
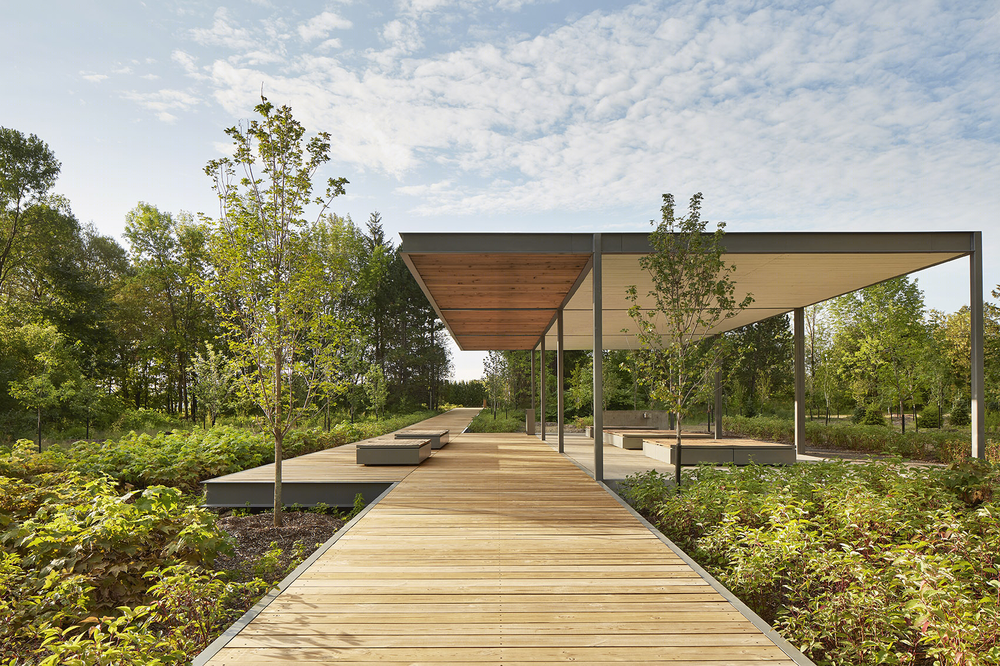
作为一个标志性的汇集点,亭子展现出了景观的第三个维度:简约的钢结构在不需要纵向支撑物的情况下巧妙地整合了刚性框架,一方面强调出建筑的水平特征,另一方面则引入了自然景致。结构的装配细节经过了细致研究,以难以觉察的方式满足了屋顶的结构要求和排水要求。防水设备被隐藏在结构的厚度内,并用涂白的木质护墙包覆,呼应了位于瀑布上游的历史庄园的风格特征。屋顶是一个单一且连续的平面,悬臂式的凉廊在地面上投射出随季节变化的光影。
▼平面图,Plan – pavilion
Daoust Lestage Lizotte Stecker
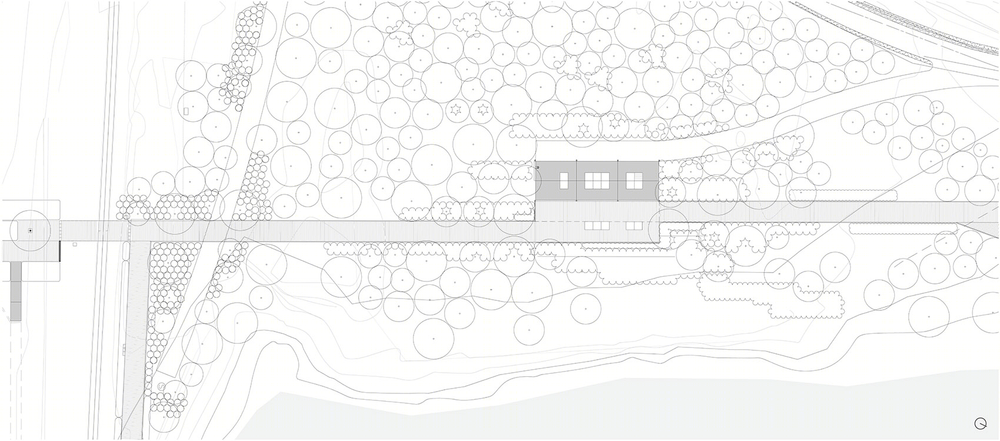
Built on the site of an abandoned electrical substation, the pavilion serves as a landmark and focal point for visitors. Expressing a third dimension in the landscape, its minimalist steel structure – devoid of vertical bracing through the skillful integration of rigid frames – features a canopy cantilevering towards the water, emphasizing the horizontality of the construction and framing views of the landscape. The assembly details of this structure have been finely studied to conceal both the structural and drainage requirements of the roof. The waterproofing of the roof is contained within the thickness of the structure and is clad in whitewashed wood siding; a texture referencing the Manor’s cladding that characterizes the historic estate of the upper plateau of the Falls. The roof is a single, continuous plane; the pergola of the cantilever allows for a play of light and shadow on the ground that changes with the hours and seasons.
▼休息空间,Seating area
Maxime Brouillet
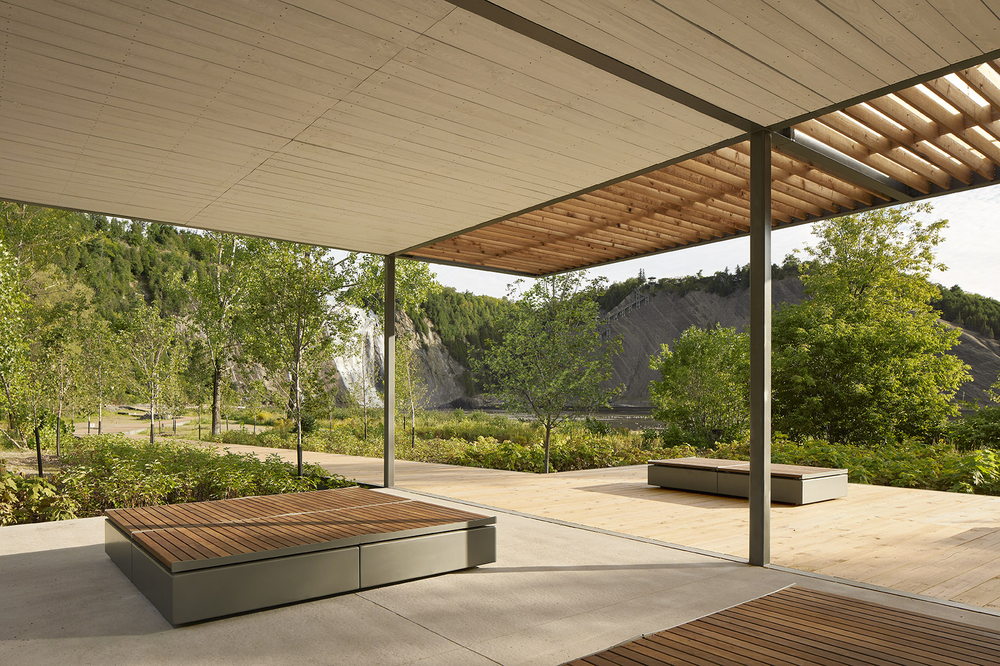
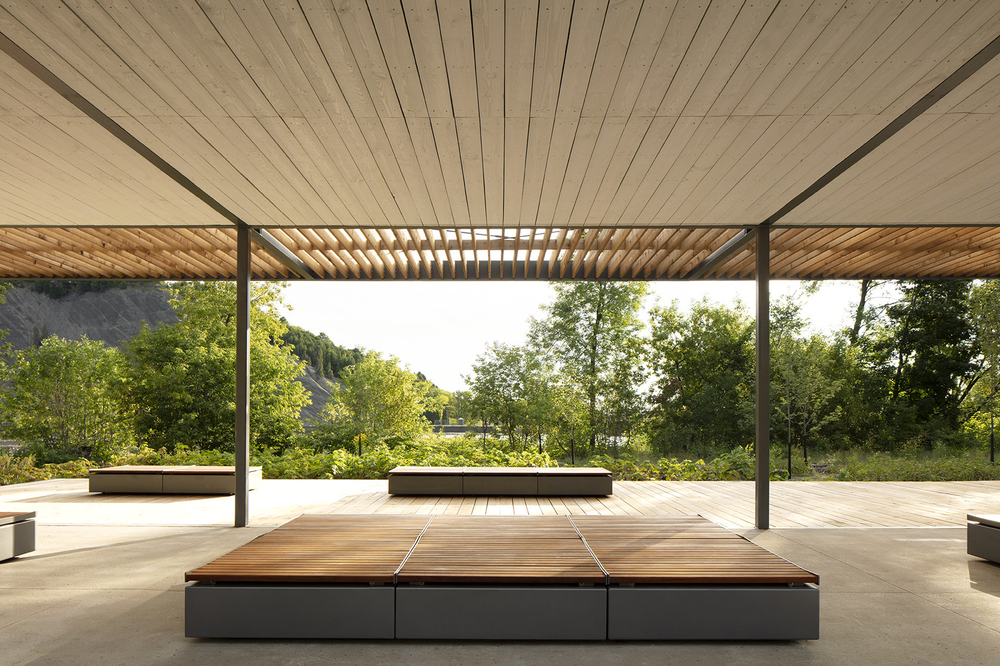
▼亭子和平台鸟瞰,Aerial view
Maxime Brouillet

沉思之桥
Contemplative Footbridge
和整个项目一样,沉思之桥作为瀑布体验的一部分,其目的亦是与该地的“场所精神”形成共鸣。为了回应功能上的挑战,设计团队对既有的桥梁和横跨于河流之上的铁道桥同时实施了拓宽和改进工作。
The Contemplative Footbridge is a part of the Experience Chute that, like the project as a whole, is intended to resonate with the genius loci of the site. The widening and enhancement of the existing bridge that ran parallel to the railway bridge over the river is in response to a programmatic challenge.
▼沉思之桥鸟瞰,Contemplative Footbridge aerial view
Maxime Brouillet
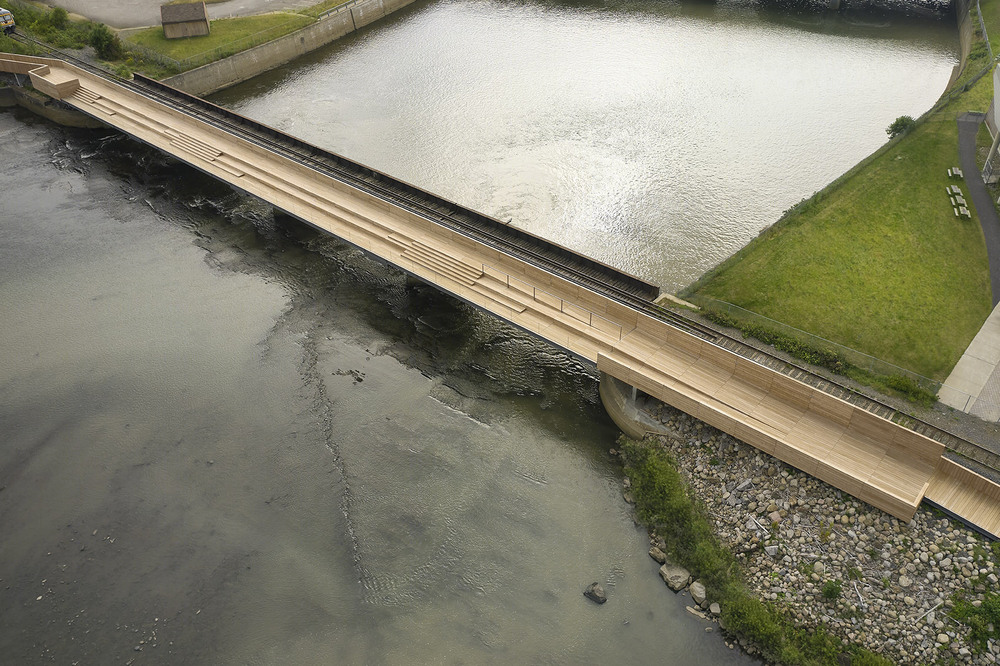
▼从花园望向步行桥,View from the garden
Maxime Brouillet
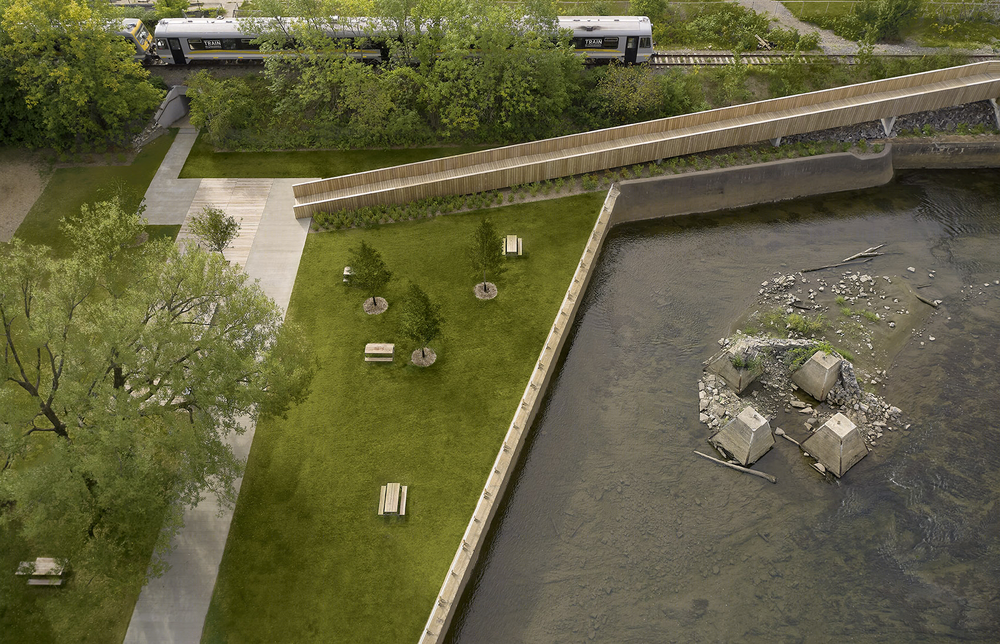
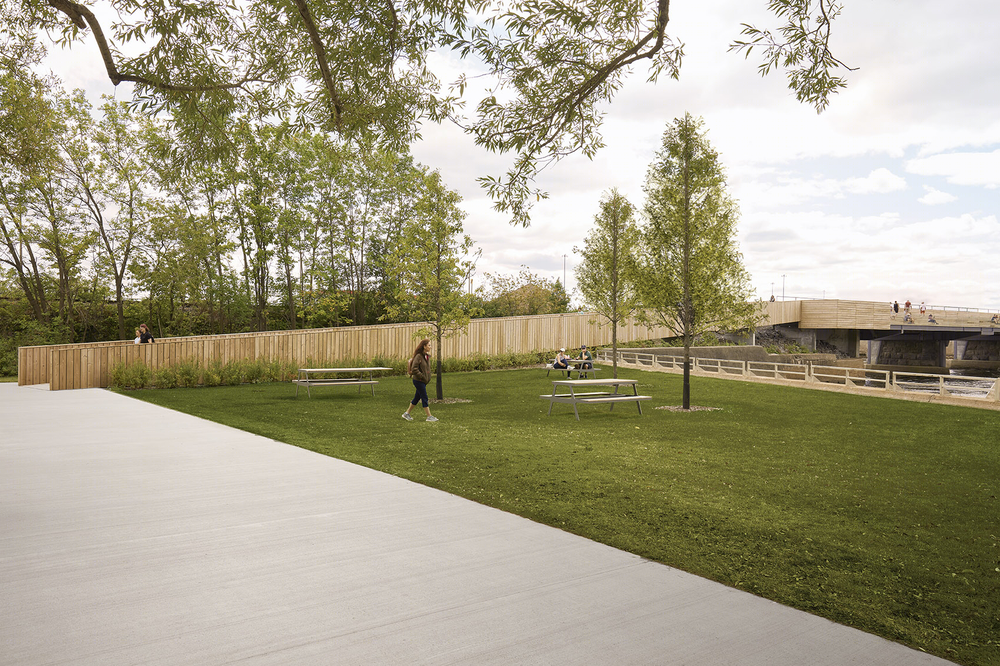
在夏季,大量的游客团体只有片刻的时间来欣赏瀑布的壮观景象;原有的人行桥宽度仅为2米,尽管它提供了一个优越的观赏点,但人满为患的桥梁却为河对岸的步行交通造成了阻碍。通过本次介入,人行桥的桥面被拓宽至5.5米,并创建了阶梯式的新层级,为游客们带来抬高的走道空间和向低处延伸的观景平台。这样一来,止步沉思和欣赏风景的游客也不会对正常通行的游客造成干扰。
▼步行桥平面+立面图,Plan and elevation – footbridge
Daoust Lestage Lizotte Stecker

During the summer season, many groups of tourists visit the site and have only a few moments to appreciate the magnitude and spectacle of this natural wonder; the original 2m wide pedestrian bridge offered a privileged view of the waterfall and was used as an observation point by many visitors, creating a bottleneck to pedestrian traffic crossing the river. The widening of the bridge to 5.5m, and creation of terracing levels offers both a walkway space above and a belvedere space below, allowing visitors to stop, sit and contemplate the waterfall while other flow through.
▼桥面被拓宽至5.5米,并创建了阶梯式的新层级,The bridge has been widen to 5.5m, with new terracing levels created
Maxime Brouillet
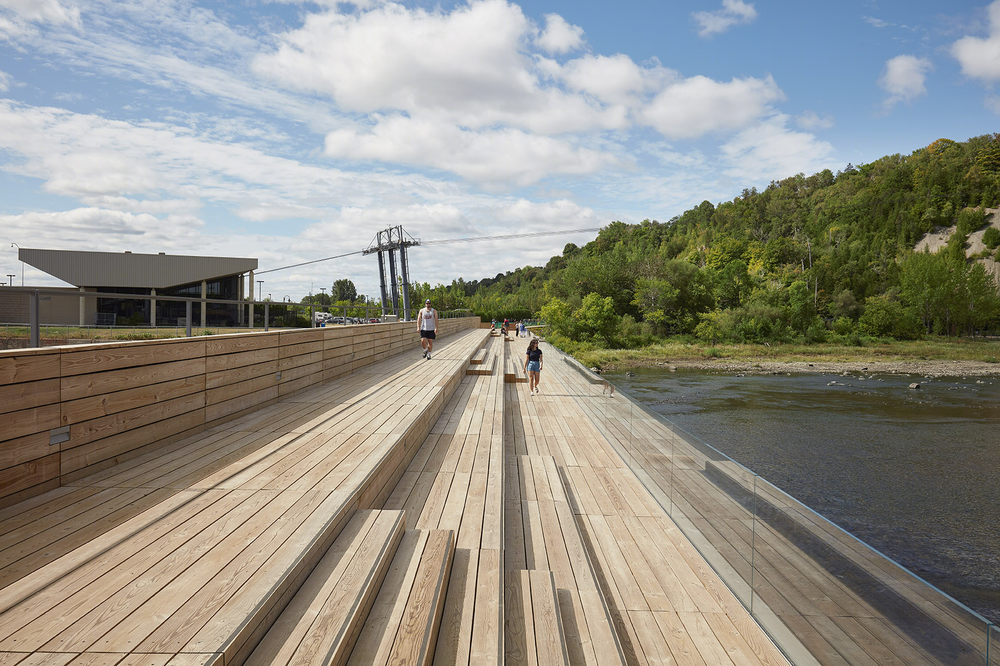

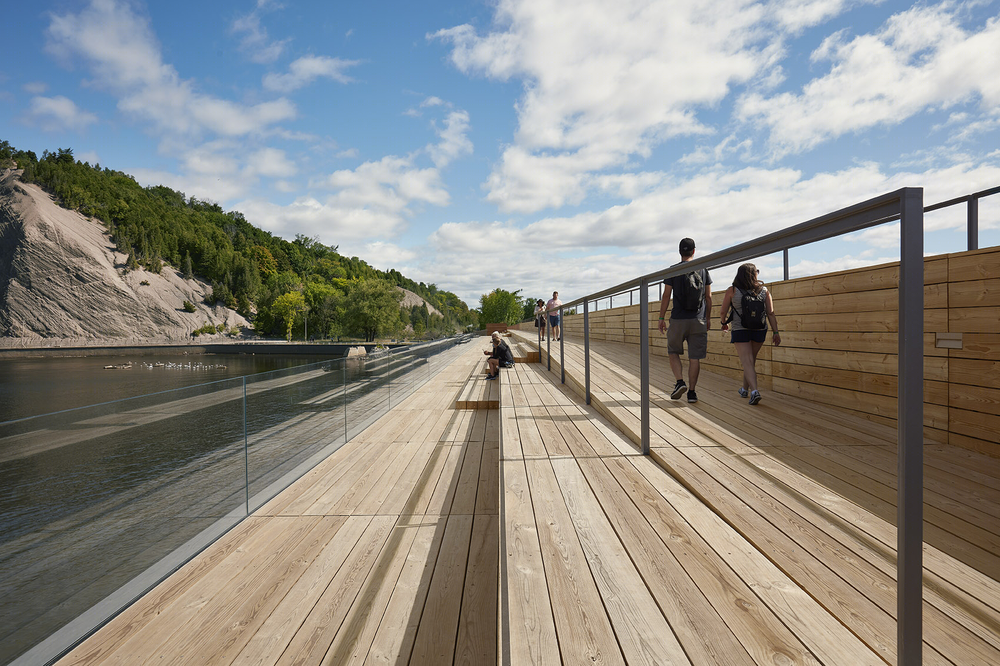

▼桥面细节,Detailed view
Maxime Brouillet

▼夕阳下的沉思之桥,Contemplative Footbridge in the sunset
Maxime Brouillet
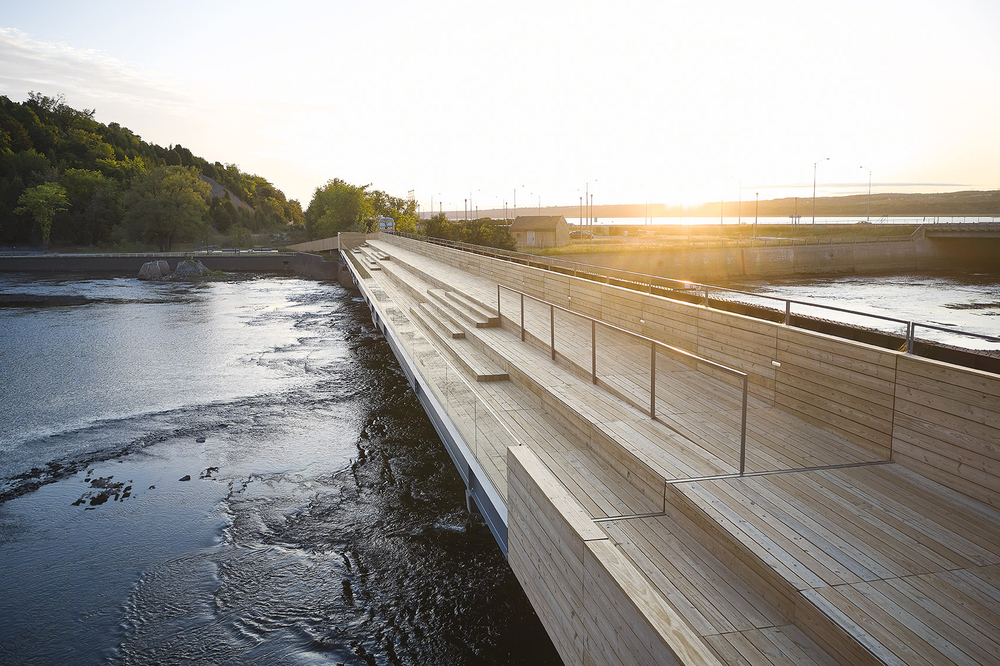
▼桥梁剖面图,Bridge section
Daoust Lestage Lizotte Stecker
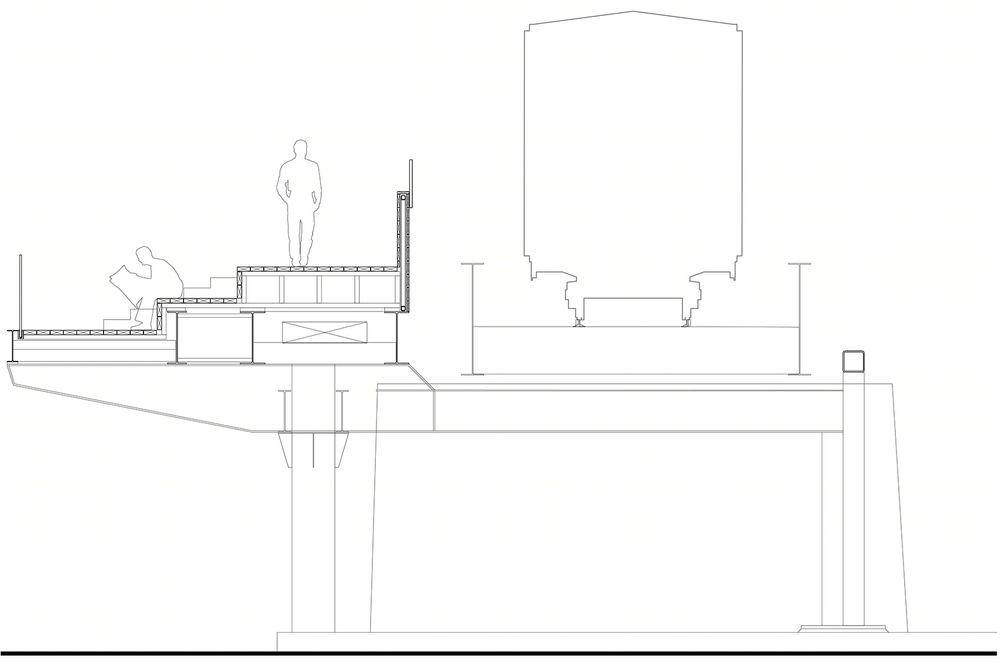
Project: Experience Chute – Parc de la Chute-Montmorency, Quebec City, Quebec
Client: Société des établissements de plein air du Québec (Sépaq)
Architecture, urban design and landscape:
Daoust Lestage Lizotte Stecker
Réal Lestage, Eric Lizotte, Caroline Beaulieu, Lucie Bibeau, Grégory Taillon, Luca Fortin, Mélissa Simard,
Geneviève Bouthiller-Martel,
Structure and electricity: Tetra Tech
Martin Lemyre, Pierre Laliberté, Serge Ouellet,
Civil and environment: Cima+
Jacques Desjardins,Mélanie Primeau
Élizabeth Lessard-Giguère
Christian Gagnon
Jean-Rémi Julien
Contractor:
Construction Deric
Jérôme Després-Grenier, Émile Duchaine
Vitrerie Univerre
Fourniture et installation des verres
Photographer: Maxime Brouillet


