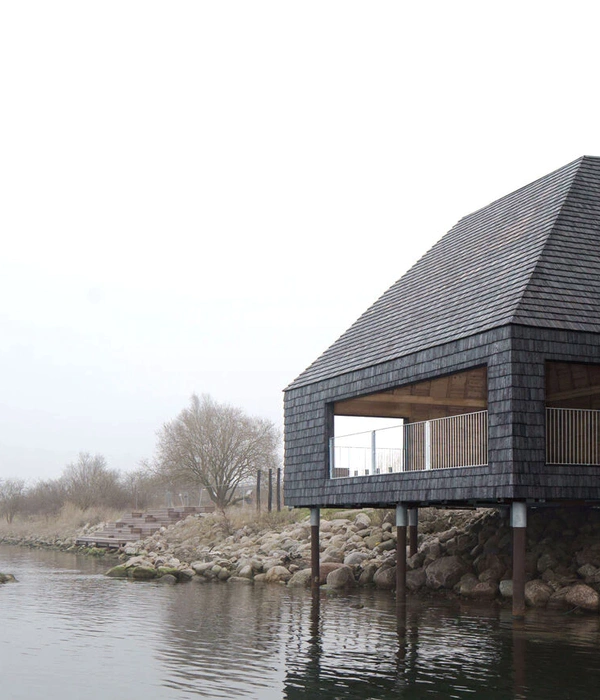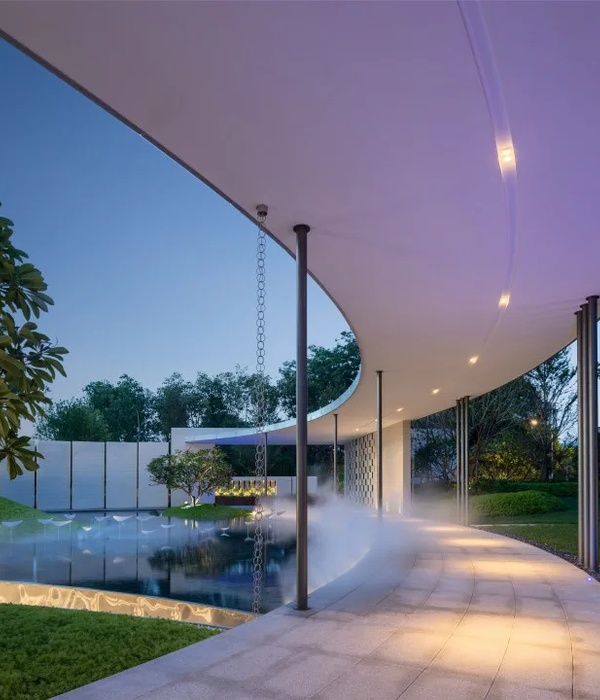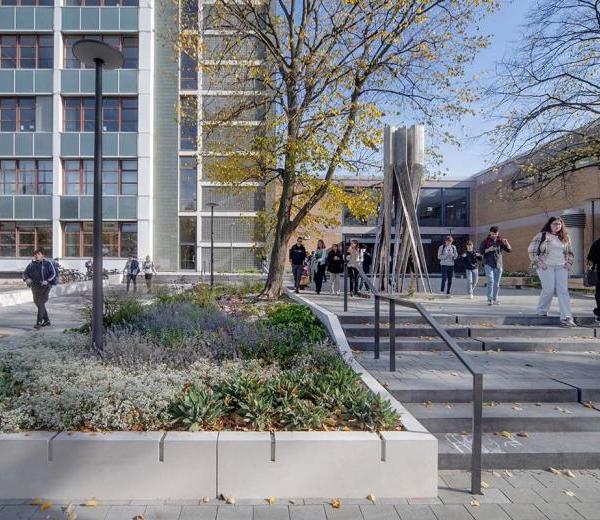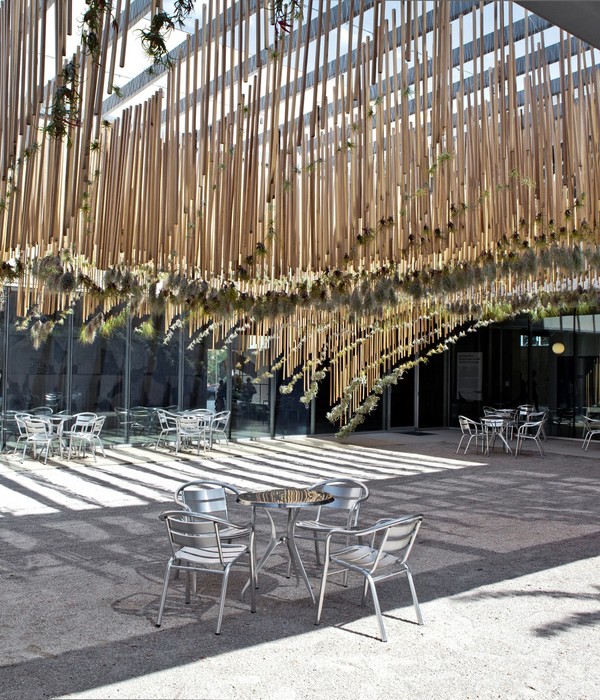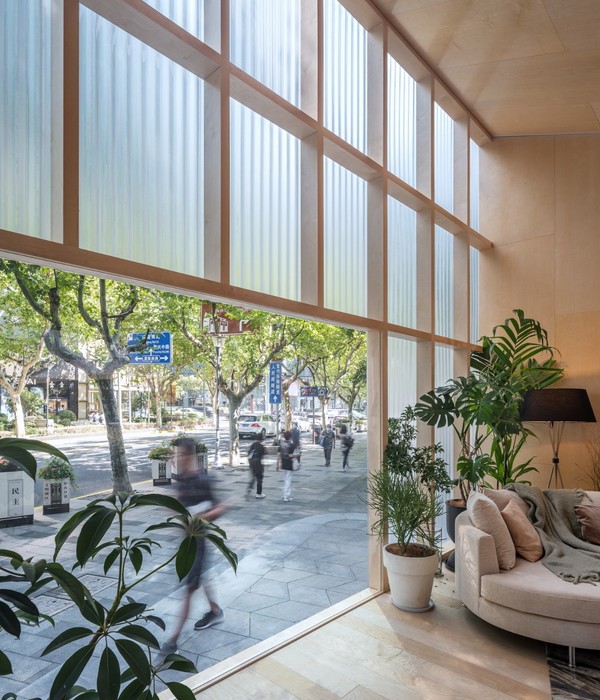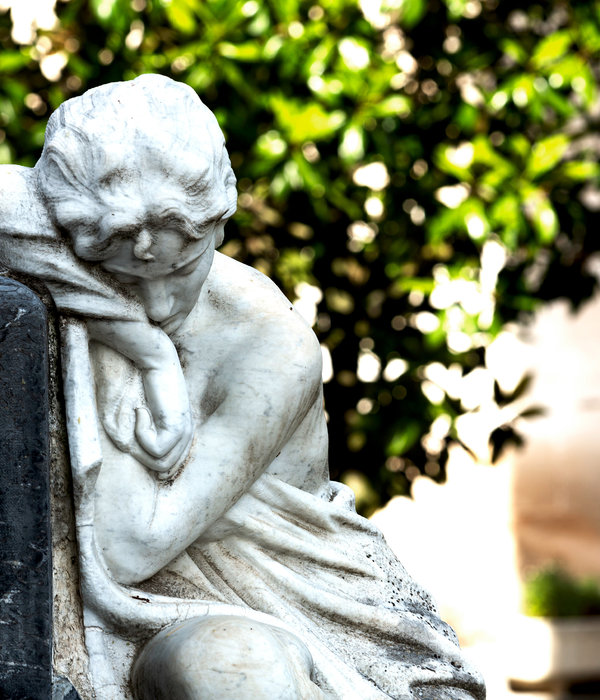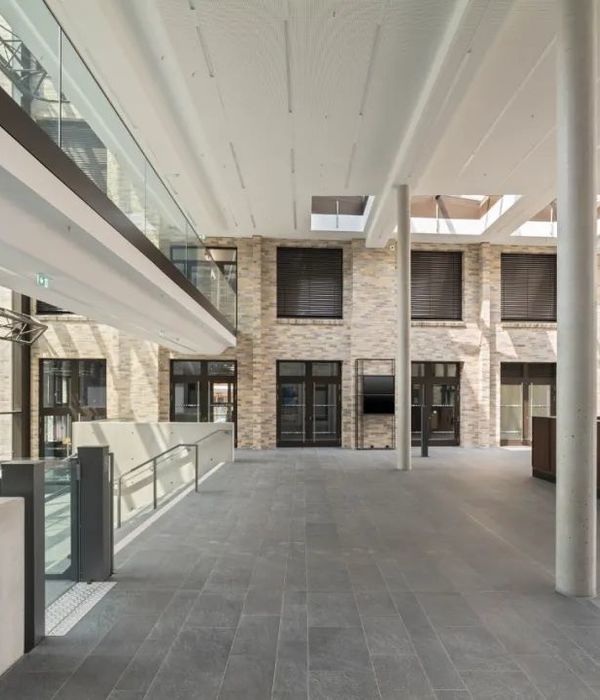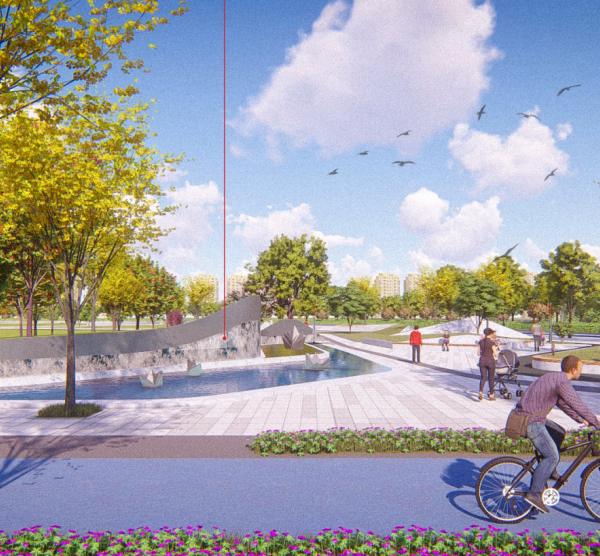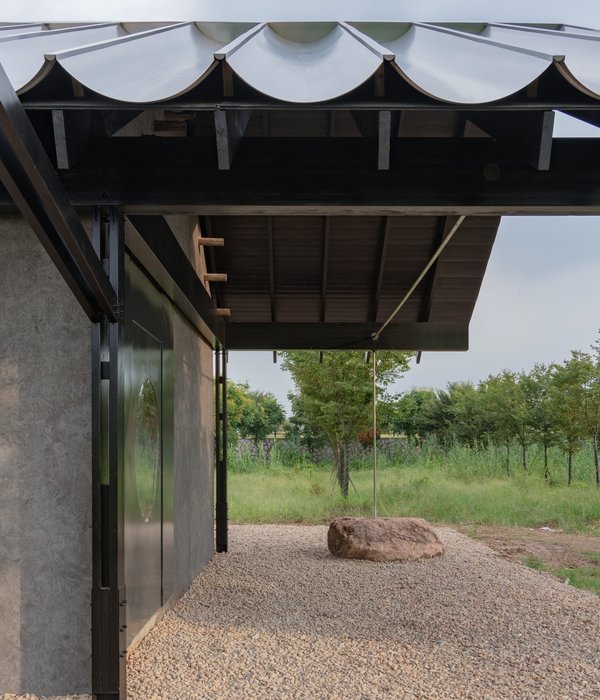基于“社会技术城市”概念,UNStudio与跨领域专家团队合作,为荷兰海牙的“中央创新区”(CID)测试区创建了全新的城市愿景。
With Socio-Technical City, UNStudio – in collaboration with a multidisciplinary team of experts – has created a new urban vision for the ‘Central Innovation District’ (CID) test site in The Hague.
▼设计概览,overview
CID测试区覆盖海牙市中心一个一乘一公里宽阔的区域,目前为海牙中央火车站和两个附近车站三角区内的一个主要基础设施枢纽,但在社会技术城市的未来愿景中,它成为一个绿化、能自给自足的双层区域,包括一层由现有的火车轨道基础设施建构的新城市层,提供住房、办公室、城市交通和公园般的公共空间。
The CID test site covers a 1 x 1 km area in the centre of The Hague; currently a major infrastructure hub within the triangle of the Hague Central Station and two nearby stations, but in the future vision of the Socio-Technical City it becomes a green, self-sufficient double-layered district, where a new urban layer of housing, offices, urban mobility and park-like public space is composed over the existing train track infrastructure.
▼社会技术城市未来愿景:一个绿化、能自给自足的双层区
future vision of the Socio-Technical City :a green, self-sufficient double-layered district
未来之城|The City of the Future
能源、食品和交通领域的重大社会转型如何在我们的城市以一种既具有前瞻性又具有吸引力的方式实现?这是社会技术城市设计愿景的基础。UNStudio对海牙的愿景是为“未来之城”所做的研究之一,这是BNA Research(荷兰皇家建筑师协会)、代尔夫特理工大学(Delft University of Technology)、三角洲都市协会(Delta Metropolis Association)、多个荷兰市府(包括阿姆斯特丹、鹿特丹、海牙、乌得勒支和埃因霍温)以及政府部门(包括交通和运输、环境和食水、基础设施和水源管理及室内部门)的联合倡议。
How can the major social transitions taking place in the fields of energy, food and mobility be realized in our cities in a way that is both future-proof and attractive? This is the question that underlies the design vision of the Socio-Technical City.UNStudio’s vision for The Hague is one of the studies made for ‘The City of the Future’, a joint initiative by BNA Research (the Royal Institute of Dutch Architects), the Delft University of Technology, the Delta Metropolis Association, the municipalities of Amsterdam, Rotterdam, The Hague, Utrecht and Eindhoven, the Directorates-General for Mobility and Transport, the Environment and Water, the Ministry of Infrastructure and Water Management and the Ministry of Interior.
▼未来城市,city of the future
该项目始于2018年1月,当时有十个跨领域的设计团队负责在阿姆斯特丹、鹿特丹、海牙、乌得勒支和埃因霍温的五个测试地点研究新的城市建设方式。这些团队包括景观设计师、城市规划师、交通专家以及循环经济、能源转型、未来战略、大数据、智能城市等不同范畴的专家。整个团队与市政当局、利益相关者和在重要创新领域的专家们合作实现目标。
The project started in January 2018, when 10 multidisciplinary design teams were tasked with investigating new ways of city-making using five test locations in Amsterdam, Rotterdam, The Hague, Utrecht and Eindhoven. These teams included landscape architects, urban planners, mobility experts, experts in the field of circular economy, energy transition, future strategies, big data, smart cities etc. The teams worked on a level playing field together with municipalities, stakeholders and experts in the field of important innovations.
社会技术城:对未来关键转型问题的回应
Socio-Technical City: a response to key transition issues for the future
UNStudio的社会技术城概念结合城市未来面临的两大挑战 — 城市化和可持续发展 — 并专注于以下问题:尽管未来密度极高,但像CID这样的区域如何才能实现自给自足及能源平衡? 这样的市区是什么样的? 您如何将生活和工作所需的技术连接到那里?
UNStudio’s concept for the Socio-Technical City combines the two largest challenges facing the future of cities – urbanisation and sustainability – and focuses specifically on the questions: how can an area like the CID, despite extremely high density in the future, be self-sufficient and energy-neutral? What does such an urban district look like? And how can you connect the technology that is required with the people who live and work there?
▼社会技术概念城市面临的问题领域,problem areas in Socio-Technical City
门户:接合和创新的催化剂
Gateways: Catalysts for encounter and innovation
由于上层城市层覆盖现有的铁路轨道,UNStudio的城市构想中区分了许多技术“领域”,这些领域涉及我们现时的主要转型问题:能源、循环、流动性、气候适应/食水管理和粮食生产。然后将这些领域设想为“门户”:通过实际的建筑,为问题提供可行的解决方案,并作为特定主题的有趣符号,比如地热发电站作为能源转换的标志,超高速管道列车站作为流动性的标志性建筑,Biopolus水源处理厂是循环的象征。
With the elevated urban layer covering the existing railway tracks, UNStudio’s urban vision distinguishes a number of technical ‘domains’, which refer to the major transition issues of our time: energy, circularity, mobility, climate adaptation / water management and food production. These domains are then each envisioned as ‘gateways’: physical architectural interventions that offer practical solutions to the problems as well as functioning as attractive symbols for the specific themes – a geothermal power station as an icon for energy transition, a (Hyperloop) station as a landmark for mobility, a Biopolus water treatment plant as a symbol for circularity.
▼门户将社区与人们联系起来,gateways connect neighbourhoods and people
通过这种方式,社会技术城弥合了基础设施和技术之间的差距,同时平衡生活质量和社会福祉。门户模型是基于创新中的互动概念而建。门户形成催化剂,将社区和人们联系起来,从而建立了创新的滋生地。
In this way, the Socio-Technical City bridges the gap between infrastructure and technology on the one hand, and quality of life and social well-being on the other. The model of the gateways is based on the idea that interaction is a requirement for innovation. The gateways form catalysts for meeting; they connect neighbourhoods and people and thus form breeding grounds for innovation.
移动性门户:大都会超级枢纽|Gateway Mobility: the Metropolitan Superhub
门户的概念受到位置本身的启发。三个位于城市中心的火车站均相互在步行距离内,为将这一区域转变为一个大都会超级枢纽提供了前所未有的机会,好比一个紧密相连的港口系统,规模与阿姆斯特丹史基浦机场相当。它还让新的可持续移动形式大派用场,以超高速管道列车为例,其包含自由浮动的电动滑板系统以及或可自动驾驶的吊舱,将不同的公共交通方式联系起来。
The concept for the gateways is inspired by the location itself. The existence of three intercity stations within walking distance of each other presents an unprecedented opportunity to transform this area into one Metropolitan Superhub; a system of closely linked terminals, comparable in size to Amsterdam Schiphol Airport. It also provides an opportunity to create space for new forms of sustainable mobility such as the Hyperloop, with a free floating system of electric scooters, and possibly self-driving pods, interlinking the different modes of public transport.
▼大都会超级枢纽内部,interior of Metropolitan Superhub
随着上层城市层的建设,大都会超级枢纽可逐渐成为城市中心,该城市将围绕其四周发展并连接到这一城市层,创造荷兰史无前例的密度水平。
Following the construction of the elevated urban layer, the Metropolitan Superhub can gradually become a city centre. The city grows all around it and connects to this layer, while creating a level of density that is unprecedented in the Netherlands.
▼超级枢纽整体规划, overall plan of Metropolitan Superhub
地热能源厂门户:能源大教堂、城市桥梁、冬季花园及初创企业的共同工作空间|
Gateway Geothermal Energy Plant: an energy cathedral, city bridge, winter garden and co-working space for start-ups
地热能源厂是能源供应的中心位置,因此是CID的重要门户。研究显示,使用热泵、冷热储存系统、最佳绝缘和太阳能板不足以完全支持这样紧凑的区域。为了使该地区实现自给自足和能源平衡,解决方案是与周边地区建立“能源交换”系统。地热能源厂从距地面2.5公里的热水库中汲取能源,并将其供应给四周的低密度地区,同时这些低密度地区将通过屋顶太阳能板产生的过剩能源输送到新的高密度建筑。
▼能源门户构想,vision of energy gateway
The geothermal energy plant is the central location of the energy supply and as such is an important gateway for the CID. Research shows that the use of heat pumps, Heat & Cold storage systems, optimum insulation and solar panels are not enough to fully supply a compact area such as this. In order to make the district self-sufficient and energy-neutral, a solution was found by way of a system of ‘energy exchange’ with the surrounding districts. The geothermal energy plant draws energy from a hot water reservoir that is 2.5 kilometers below ground and supplies it to the surrounding low-rise districts. In return, the low-rise districts generate a surplus of energy via roof-mounted solar panels that can be delivered to the new high-rise buildings.
▼能源分析图,energy diagram
能源门户不仅是一个地热发电厂,而且还是连接社区、冬季花园和初创企业共同工作空间的桥梁。但最重要的是,它是能源转型的象征:能源大教堂。
The energy gateway is not only a geothermal power plant, but also a bridge that connects neighbourhoods, a winter garden and co-working space for start-ups. But above all it is a symbol for energy transition: an energy cathedral.
▼作为空间连接桥梁的能源门户,energy gateway is a bridge that connects different spaces
Biopolus门户:城市灌溉系统,包括河谷、供水广场、运河和瀑布|urban irrigation system with wadis, water squares, canals and waterfalls
在社会技术城市,Biopolus形成了另一个门户,一个提供当地食物和饮水供应的循环系统。Biopolus确保来自新建城区的废水得到净化,同时释放的养分被用于种植农作物。 污水通过管道泵送到最高层,然后通过各种净化过程流到最低水位,产生饮用水,然后再次进入系统。 本地化循环就此完成。然而,Biopolus不仅仅是一个净水工厂,它也是一个城市农场、垂直公园和循环经济的象征。
▼Biopolus门户全景,view of theBiopolus gateway
In Socio-Technical City, the Biopolus forms another gateway, a circular system that provides local food and water supplies. The Biopolus ensures that the waste water from the new part of the city is purified, and the nutrients that are released are used for the cultivation of crops. Waste water is pumped through tubes to the highest level, after which it flows to the lowest level via various purification processes, producing drinking quality water which then enters the system again. The localised cycle is complete. The Biopolus is however not merely a water purification plant, it is also an urban farm, a vertical park and an emblem of the circular economy.
食物和水供应的循环系统,a circular system that provides local food and water supplies
气候适应门户:供水广场
Gateway Climate Adaptation: Water plazas
气候变化是该地区的主要风险因素,如洪水和过热。目前雨水、污水和中水都通过一个排水系统处理,而在社会技术城市中,它们被分成列到不同的系统。污水通过地下管道排出,但相对干净的雨水会被重新使用,用于公共空间的水景中:这是运河、供水广场和瀑布的灌溉系统。
Climate change presents significant risk factors for the area, such as flooding and overheating. Where currently rainwater, waste water and grey water are all disposed of through one drainage system, in the Socio-Technical City this is separated into different systems. Waste water is drained through underground pipes, however the relatively clean rain water is re-used and made visible in the form of water features in public spaces: an irrigation system of canals, water plazas and waterfalls.
包括运河、供水广场和瀑布的灌溉系统,an irrigation system of canals, water plazas and waterfalls
UNStudio: Ben van Berkel with Lars van Hoften and Dana Behrman, Maria Zafeiriadou, Ren Yee, Chen Shijie, Qiao Xu, Nina Soltani, Takumi Kozuki,模型组|Model Team: Patrik Noome, Bart Bonenkamp,门户效果图|Gateway visualisations: by Plompmozes
{{item.text_origin}}


