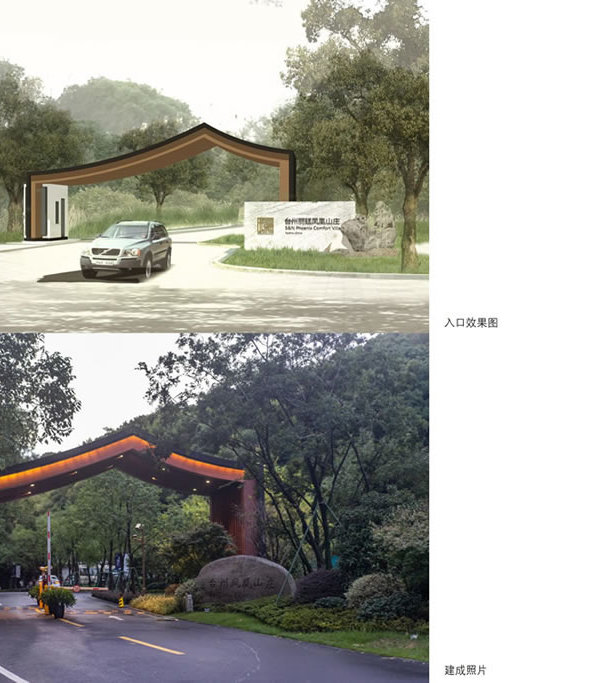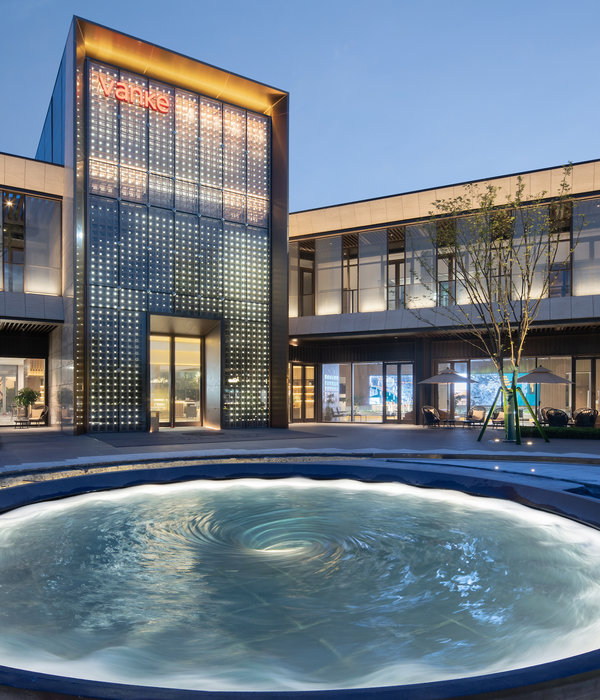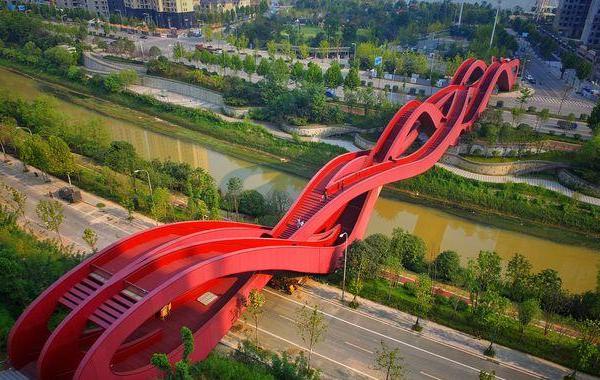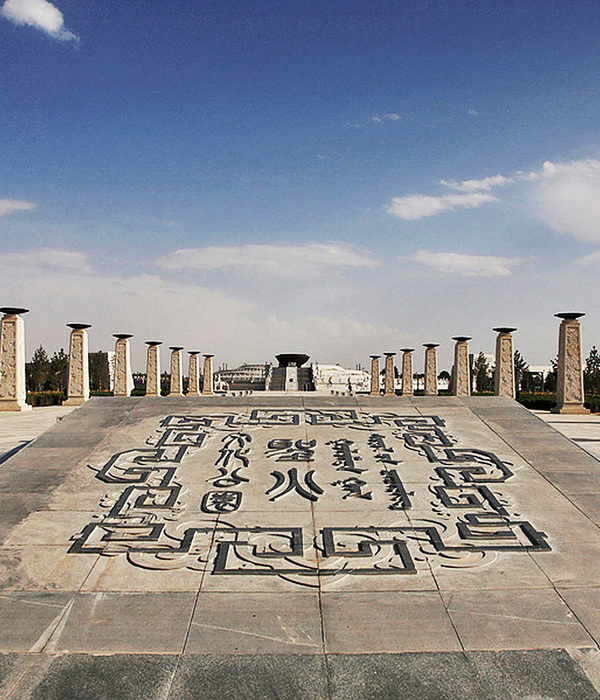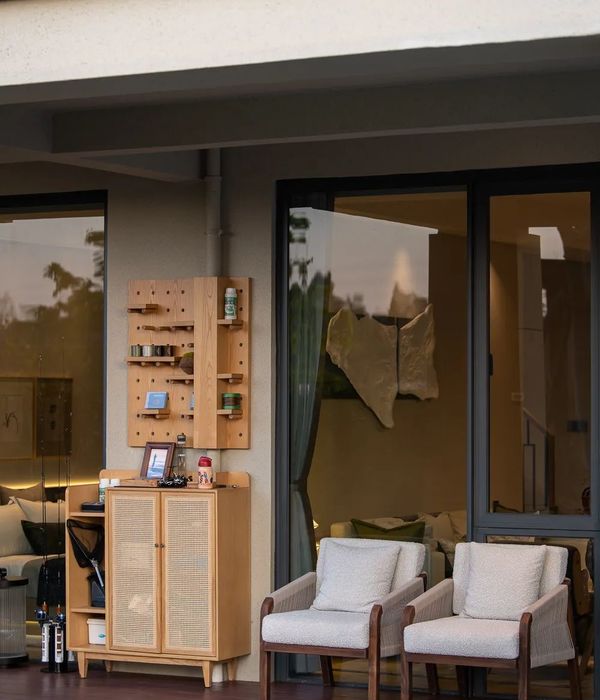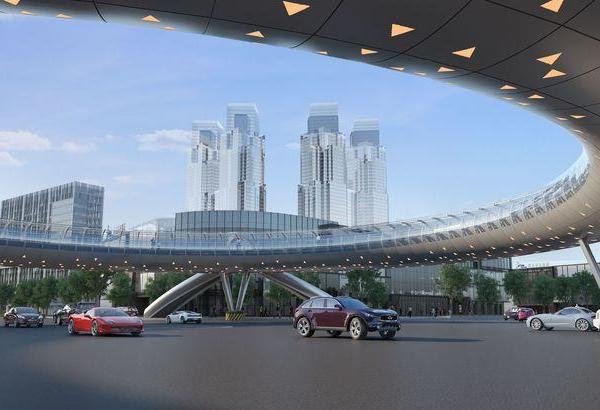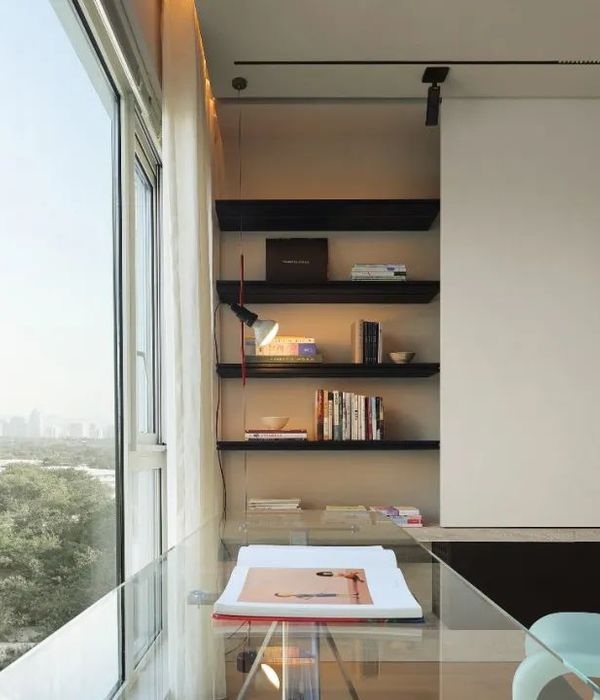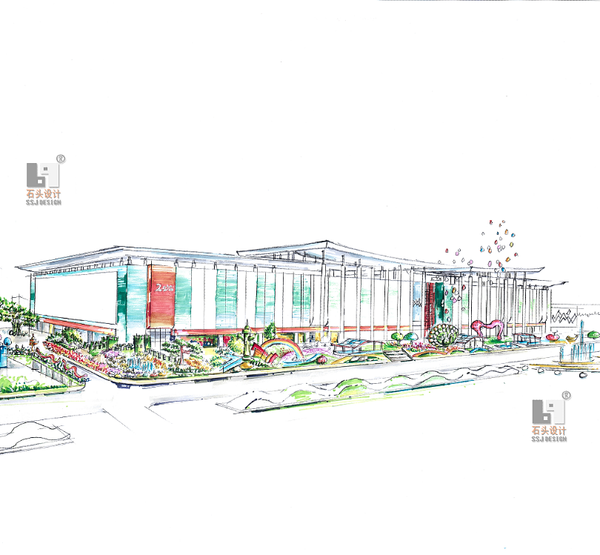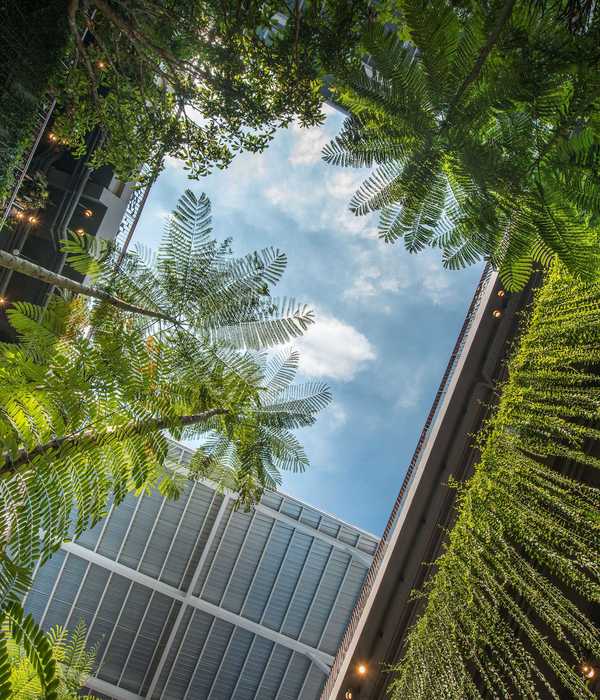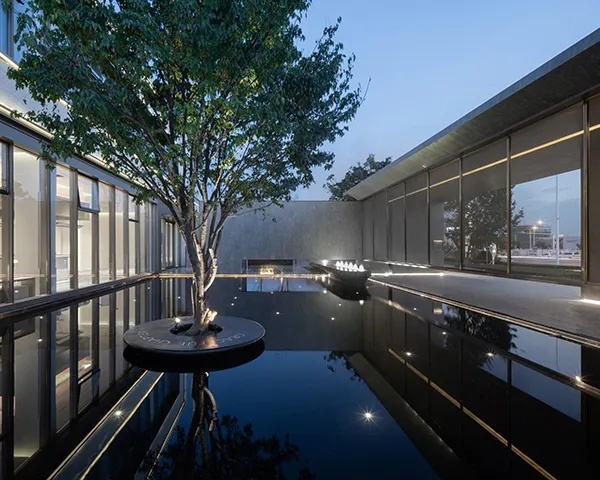- 项目名称:柏林多功能办公园区
- 项目类型:办公园区
- 项目地点:德国柏林
- 项目面积:40000㎡
- 设计方:Tchoban Voss Architekten
- 设计时间:2021年
- 完工时间:2021年
- 主要材料:浅色熟料
▲
更多精品,
关注
“
搜建筑
”
位于柏林-克鲁兹堡区Cuvrystrasse 50-51的约9800平方米的场地从Schlesische Strasse延伸到施普雷河畔。步行几分钟即可到达奥伯鲍姆桥和东侧画廊。在这里,根据Reinhard Mueller的城市设计和TCHOBAN VOSS Architekten的规划,创建了一个集办公空间、美食和零售为一体的多功能办公园区,以及一个可供公众使用的景观内院,可以看到Rudolfkiez的Osthafen-Promenade全景。
The approximately 9,800 sqm site at Cuvrystrasse 50-51 in the Berlin-Kreuzberg district stretches from Schlesische Strasse to the banks of the Spree River. The Oberbaum Bridge and the East Side Gallery are only a few minutes walk away. Here, a multifunctional office campus with office space, gastronomy, and retail and a publicly accessible, landscaped inner courtyard with a panoramic view of the Osthafen-Promenade of the Rudolfkiez was created according to the urban design by Reinhard Mueller and the planning by TCHOBAN VOSS Architekten.
建筑的结构和立面设计直接参考了该建筑在前城市港口区的位置。浅色的熟料外墙是对奥斯特港工业建筑的参考:它们借鉴了现有开发项目中仓库的材料特性。
The structure of the building and the façade design makes direct reference to the building's location in the former urban harbor area. The light-colored clinker facades are a reference to the industrial architecture of the Osthafen: they borrow from the materiality of the warehouse in the existing development.
该建筑群由两座七层楼高的建筑群组成,向水面呈锥形开放。每个区块由三栋房子组成。最后三层是类似楼梯的后退式楼层,有长长的梯田。朝着Schlesische大街,一个略微凹陷的玻璃连接建筑填补了两个体块之间的空隙,游客在这里进入明亮的、光线充沛的大厅。
The complex consists of two seven-story building blocks that open conically toward the water. Each of the blocks consists of three houses. The last three upper stories are staircase-like stepped-back stories with long terraces. Towards Schlesische Strasse, a slightly recessed glass connecting building fills the gap between the two volumes, where the visitors enter the bright, light-flooded lobby.
通往两个街区的垂直通道是通过一个楼梯核心和两部电梯,而通往地下室的通道是通过两个独立的地下停车场入口,一个来自Schlesische大街,一个来自Cuvry大街。
Vertical access to both blocks is via a staircase core and two lifts, while access to the basement is via two separate entrances to the underground car park, one from Schlesische Strasse and one from Cuvrystrasse.
延伸到码头墙的建筑可以通过拱廊进入两边。白天向公众开放的绿色内院和宽阔的、可供公众使用的河岸提高了住宅的质量。
The buildings extending to the quay wall can be accessed on both sides via arcades. The green inner courtyard, which is open to the publi
c during the day, and the wide, publicly accessible riverbank enhance the residence quality.
区位图
平面图
立面图
剖面图
建筑师:Tchoban Voss Architekten
地点:德国
面积:40000 m²
年份:2021
▼ 更多精品·
点击关注
本资料声明:
1.本文为建筑设计技术分析,仅供欣赏学习。
2.本资料为要约邀请,不视为要约,所有政府、政策信息均来源于官方披露信息,具体以实物、政府主管部门批准文件及买卖双方签订的商品房买卖合同约定为准。如有变化恕不另行通知。
3.因编辑需要,文字和图片无必然联系,仅供读者参考;
推荐一个
专业的地产+建筑平台
每天都有新内容
合作、宣传、投稿
联系
{{item.text_origin}}

