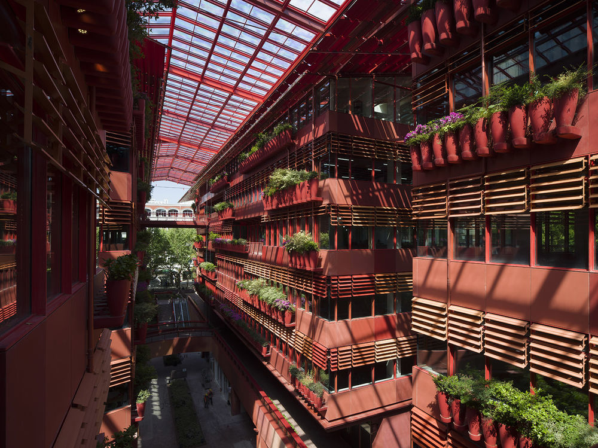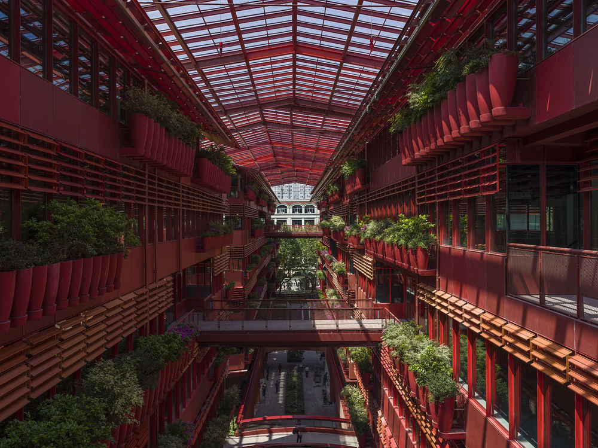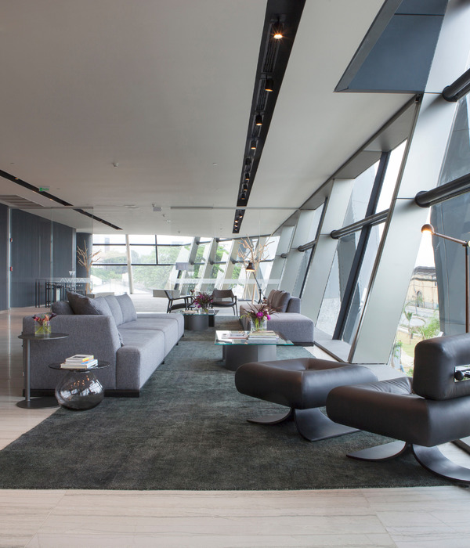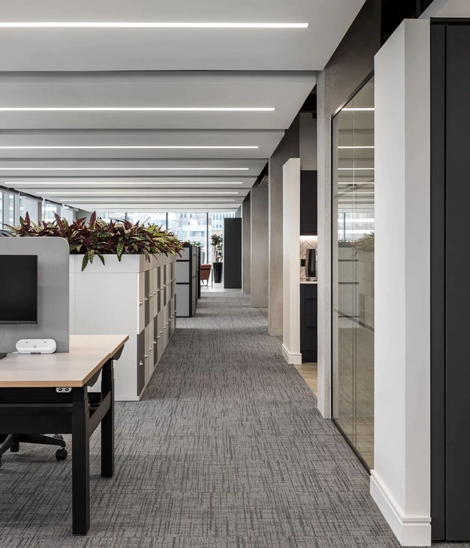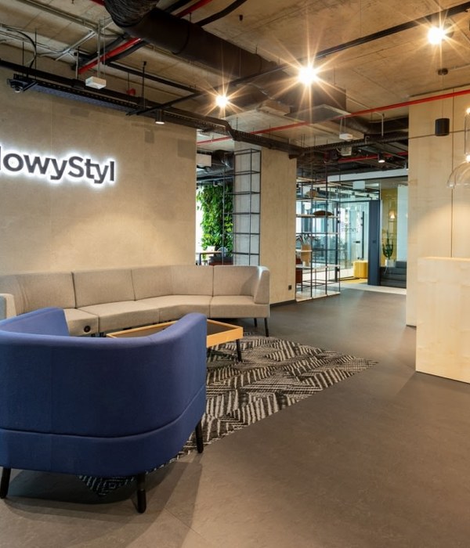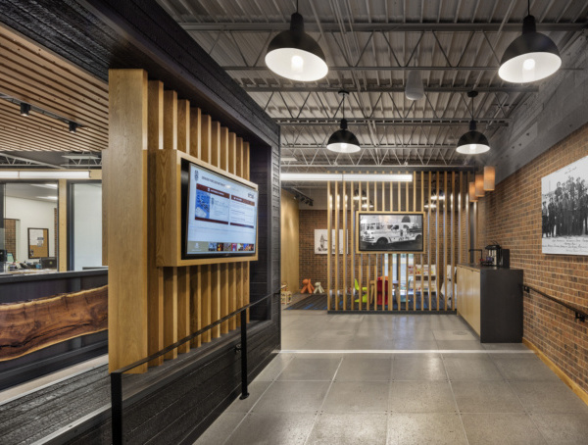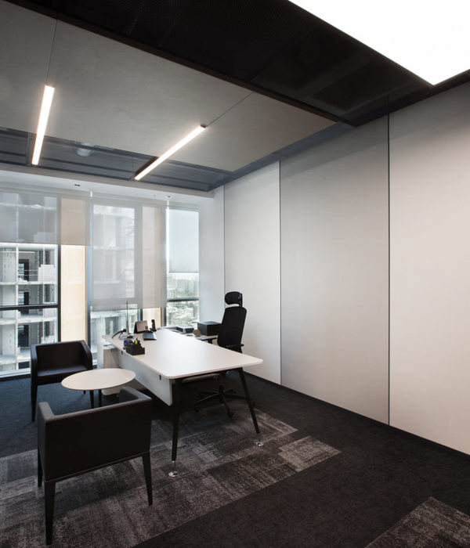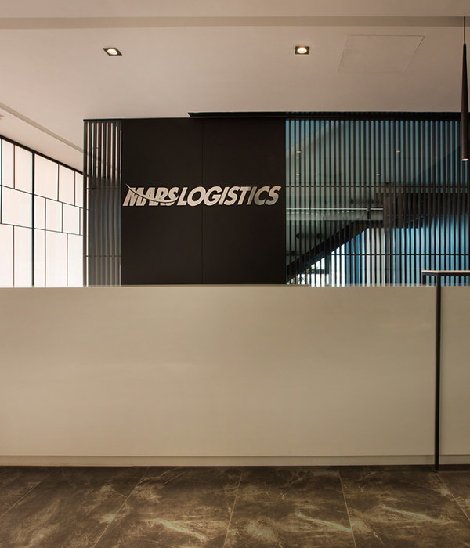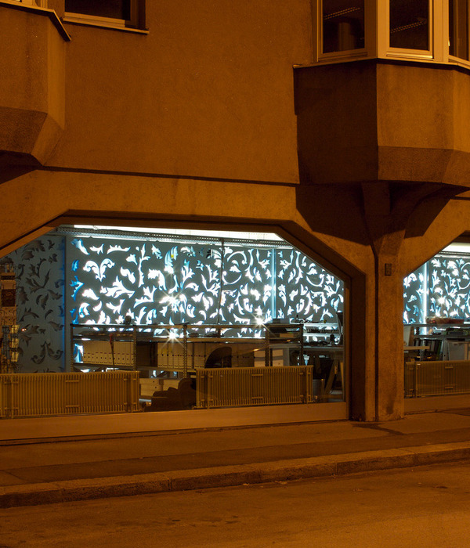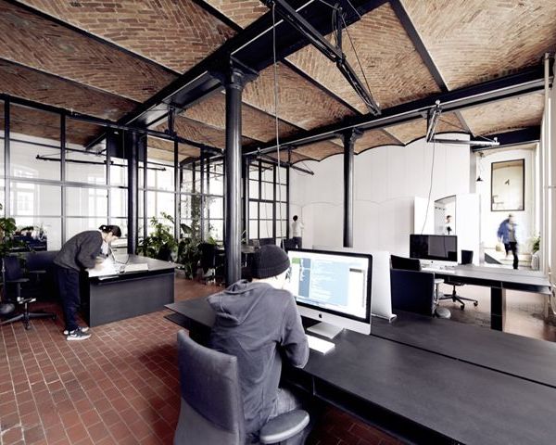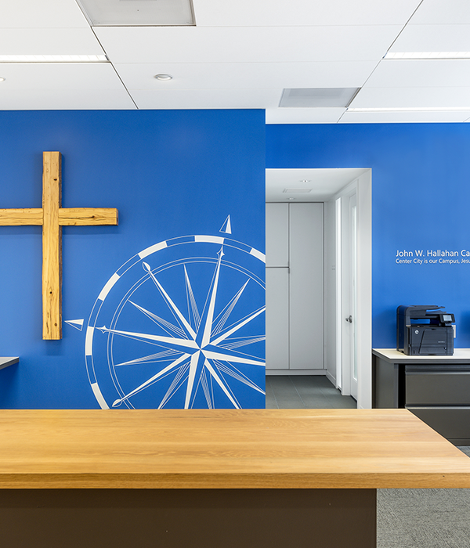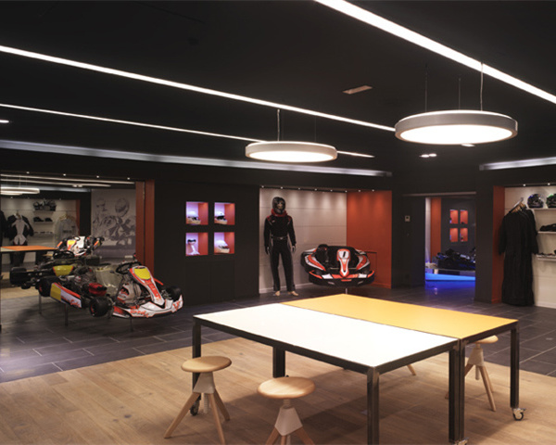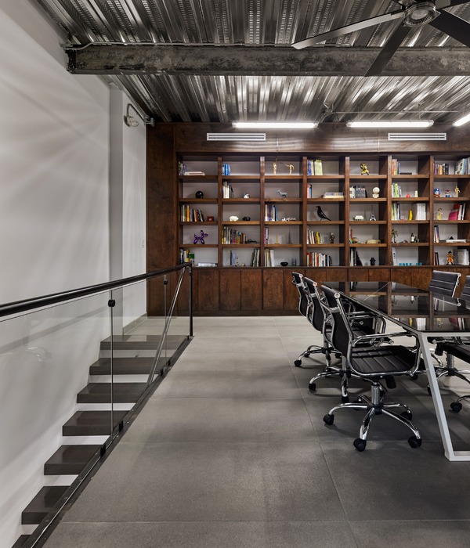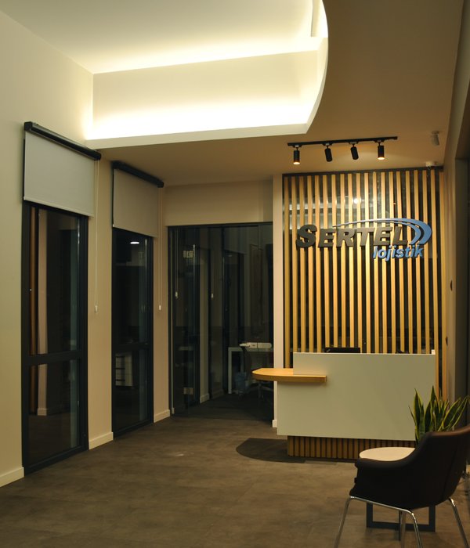千红花钵道,上海/独一无二的漫步渴望
旧时上海的历史给过这片街区留下了影响深远的痕迹,对于一个法国建筑师来说,能在这里创造出一个融入于这里的城市肌理,梧桐树林,里弄的小马路,居民式绿化的城市空间,是一种荣耀。
The Former French Concession has long put its stamp on this part of Shanghai, and it’s obviously an honour for a French architect to design an urban space here in tune with its urbanism, its plane trees, narrow streets and inhabited landscapes.
▼项目鸟瞰,aerial view of the project ©Ateliers Jean Nouvel, 10 Studio, 恒基-旭辉新天地/The Roof
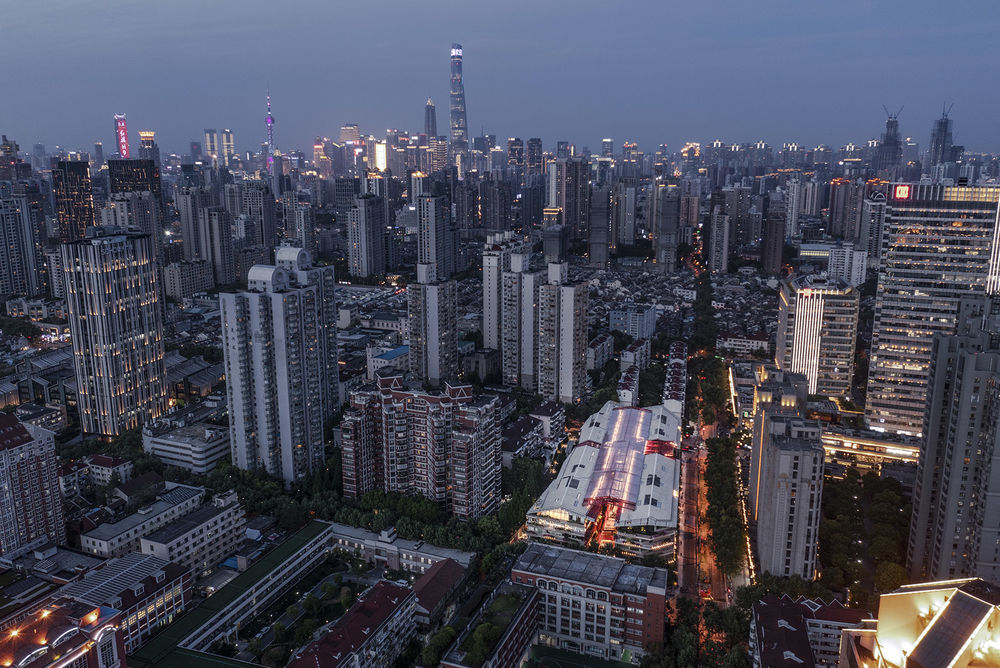
在马当路和淡水路之间,我试图创造一条“捷径”,它是一条城市和商业的通道,一个能让曾经消失的记忆被重新唤起的片段,但是这个片段又是完全崭新的,新颖的,现代的,一条狭窄的路、高高的、被遮盖和保护着的…建筑师们应该了解他们所居住的地方,创造出不可预测而且又独一无二的漫步的渴望。
Between Ma Dang and Dan Shui streets, it was tempting to create a shortcut that would be an urban and commercial passageway, a sequence evoking vanished surroundings that have been completely reimagined and are new and modern; a high, narrow street that’s covered and protected…The buildings need to know where they reside so as to create a desire for unique and unpredictable walks.
▼项目沿街外观,一条狭窄高耸的漫步道 street view of the project, creating a high, narrow walking passage ©Ateliers Jean Nouvel, 10 Studio, 恒基-旭辉新天地/The Roof
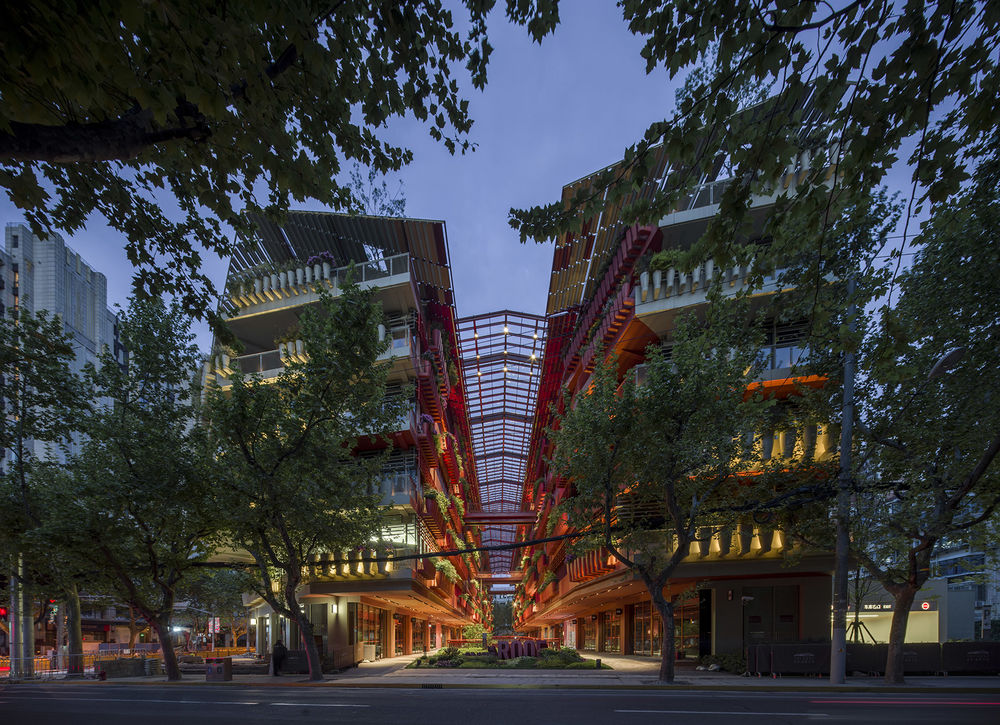
将使我们的项目打开与街区的几何形状融为一体。外侧,沙色的外观,让行人去猜测马当路和淡水路的入口里的光、色彩和植物景观带来的惊喜。一条双层的商业街通过行人廊道、小桥勾勒出各种场景片段,沉浸在通过整齐排列的花钵组合成的两堵花墙中,花钵中种植着各种品种和各种色彩植物。
Being open, our project fits into the quarter’s geometry. The exterior, in a greyish-beige colour, offers glimpses through the two entrances on Ma Dang and Dan Shui streets, of a surprising array of lights, colours and vegetation. A shopping street on two levels, sequenced by overhead walkways and small bridges, is submerged between two flowery walls made up of rows of earthernware jars planted with different species, both green and coloured.
▼日景鸟瞰,沙色外观 view of the project in the day in a grayish-beige colour ©Ateliers Jean Nouvel, 10 Studio, 恒基-旭辉新天地/The Roof

▼项目与街区融为一体 the project fits into the block ©Ateliers Jean Nouvel, 10 Studio, 恒基-旭辉新天地/The Roof
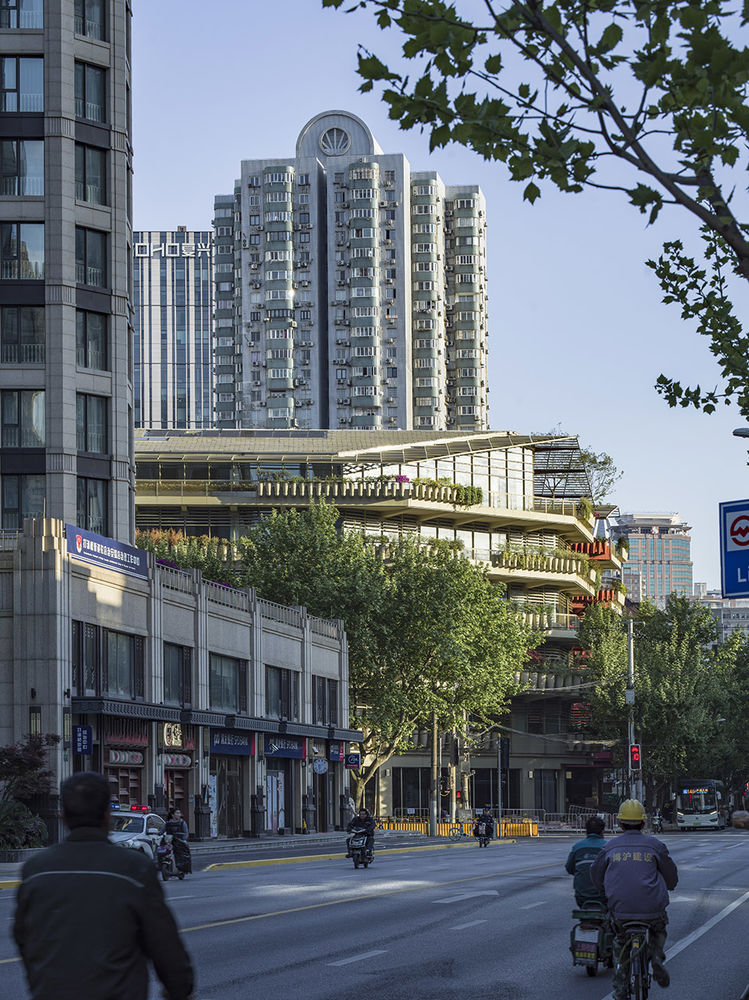
▼外立面设置大量沙色花钵,numerous grayish-beige jars on the external facade ©Ateliers Jean Nouvel, 10 Studio, 恒基-旭辉新天地/The Roof
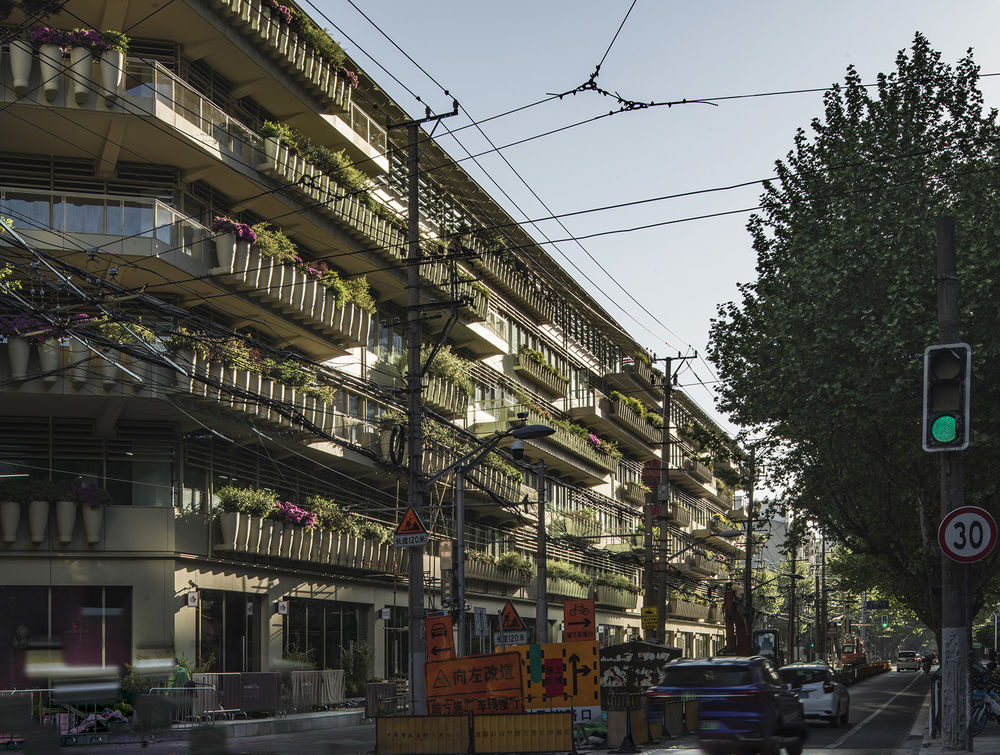

▼内部空间概览,花墙之间设有廊道、小桥等片段 overall view of the interior space, corridors and bridges between the two flowery walls ©Ateliers Jean Nouvel, 10 Studio, 恒基-旭辉新天地/The Roof
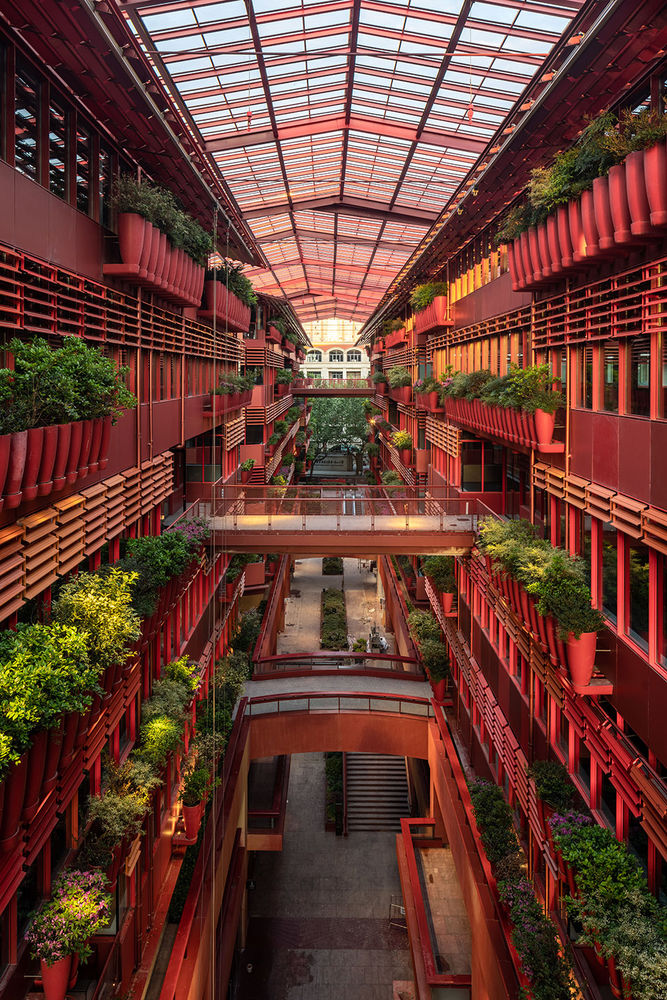
▼花钵中种有各种植物,jars planted with different species ©Ateliers Jean Nouvel, 10 Studio, 恒基-旭辉新天地/The Roof
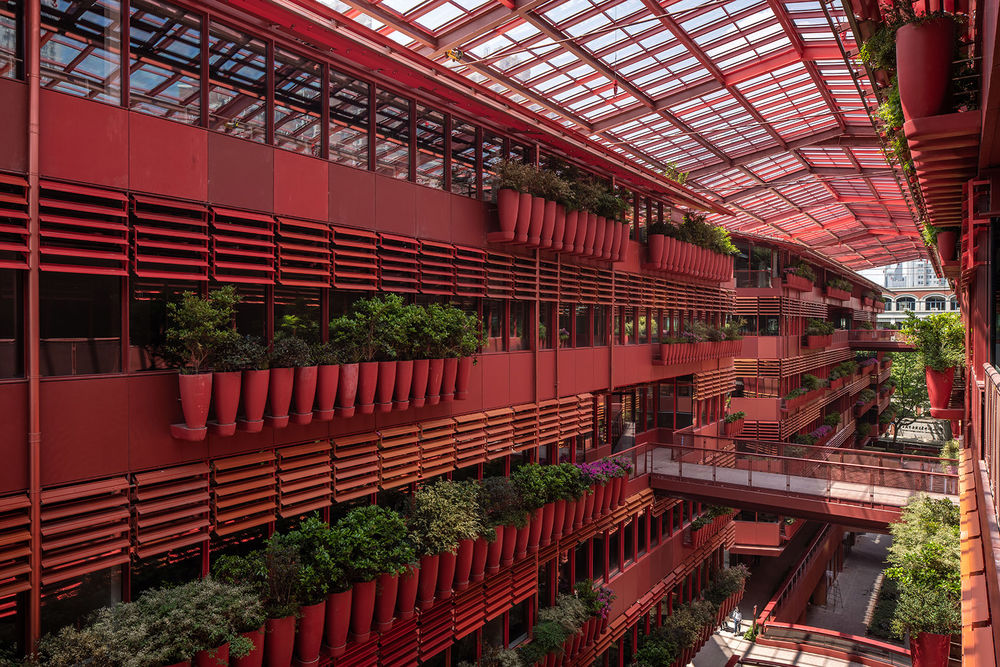
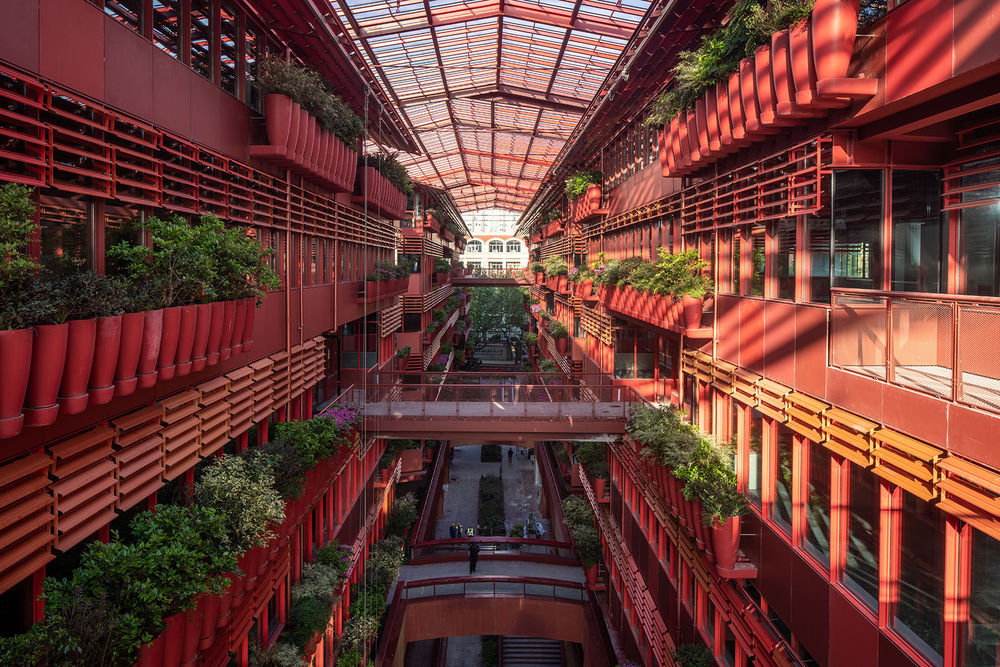
面对面的商业、屋顶下的办公活动和餐厅形成的互补性,创造出一条温馨而又自然活泼的街道。在马当路和淡水路之间创造了一条目的地式的漫步道,一个新的愉快的旅程。遮阳百叶投下一道道阴影,巨大的花钵包围着窗户,赋予这里的存在(们)一种神秘感,也通过创造出一片四季变换色彩的灌木植物和色彩缤纷的花卉来保护着他们。层间的外墙涂着不同的棕色、琥珀色、橘色和各种红色。
The complementarity between the shops facing each other, the activities of the offices and the restaurants up under the roofs, creates a familiar and naturally animated street, setting pleasing walks as a target and offering an inviting new itinerary between Ma Dang and Dan Shui streets. Shadowplays produced by the adjustible slats of the blinds, in front of windows bordered by huge flowerpots, play on the mystery of presences and activities thereby protected, while inventing a landscape of vegetal friezes in the colours of the season and of the different flowers. The walls of the passageway will be painted in variations of brown, amber, orange and multiple reds.
▼面对面的商业空间,shops facing each other ©Ateliers Jean Nouvel, 10 Studio, 恒基-旭辉新天地/The Roof
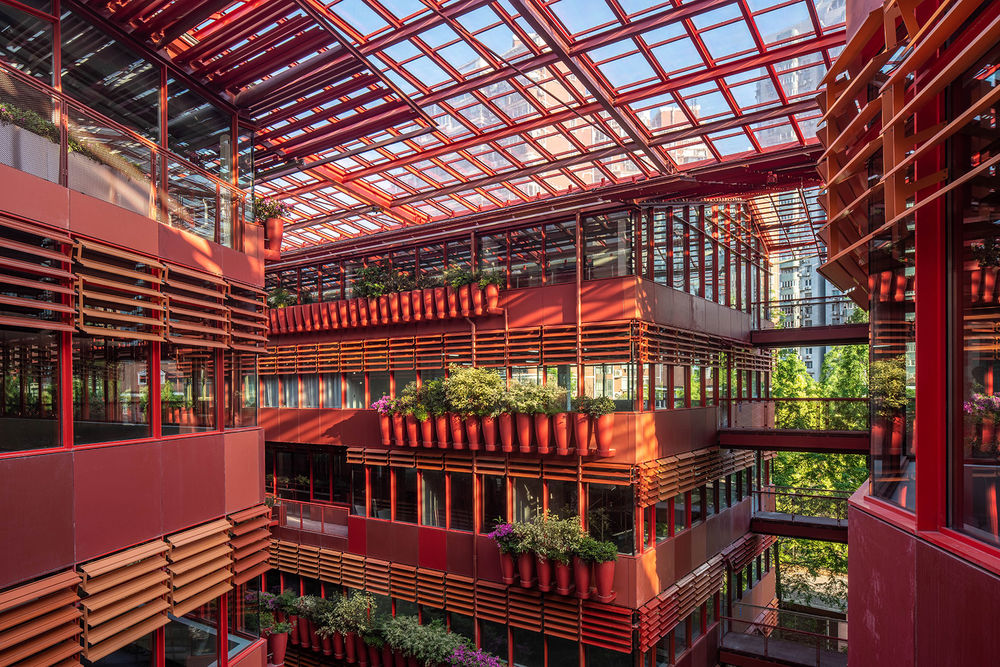

▼透过连廊可以看到外部城市景观,view of the outside urban scape through the corridors ©Ateliers Jean Nouvel, 10 Studio, 恒基-旭辉新天地/The Roof
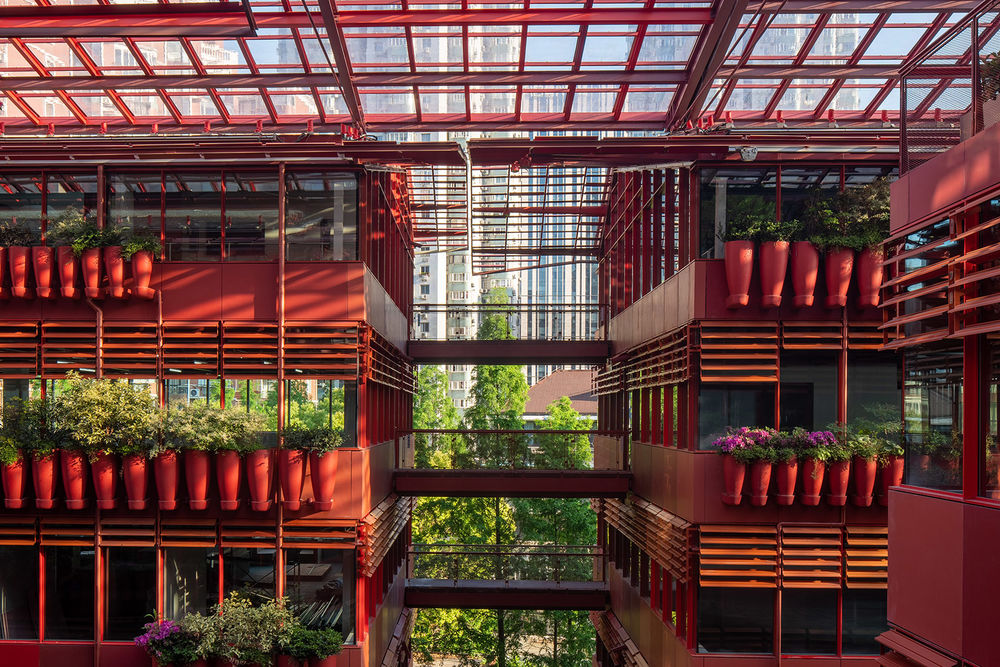
▼花墙近景,closer view to the flowery walls ©Ateliers Jean Nouvel, 10 Studio, 恒基-旭辉新天地/The Roof
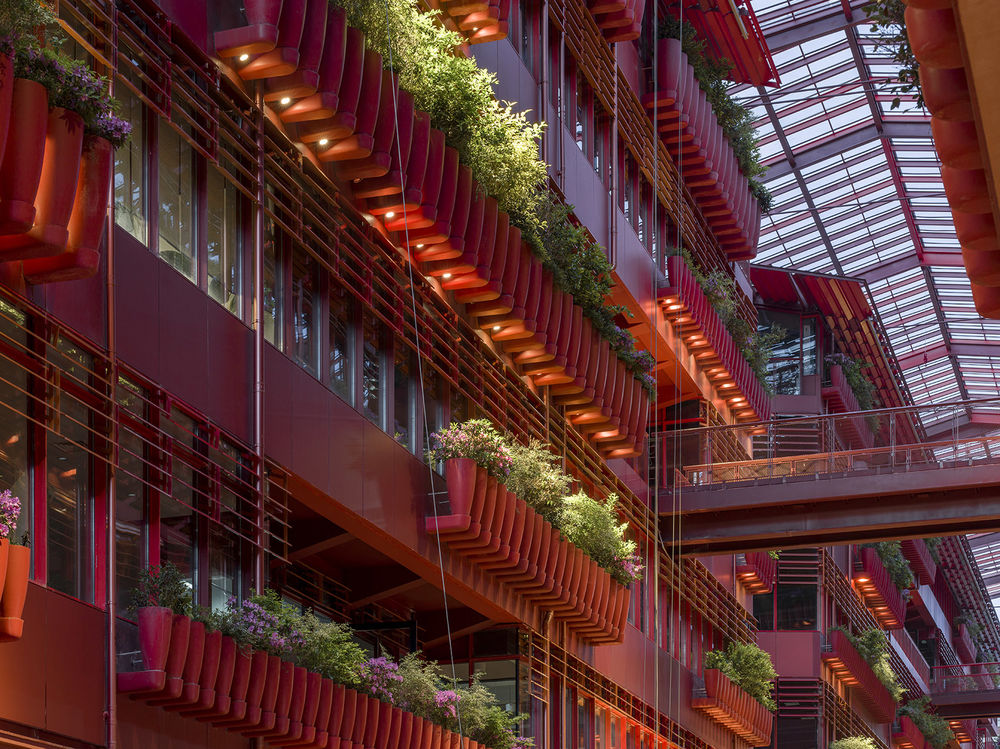
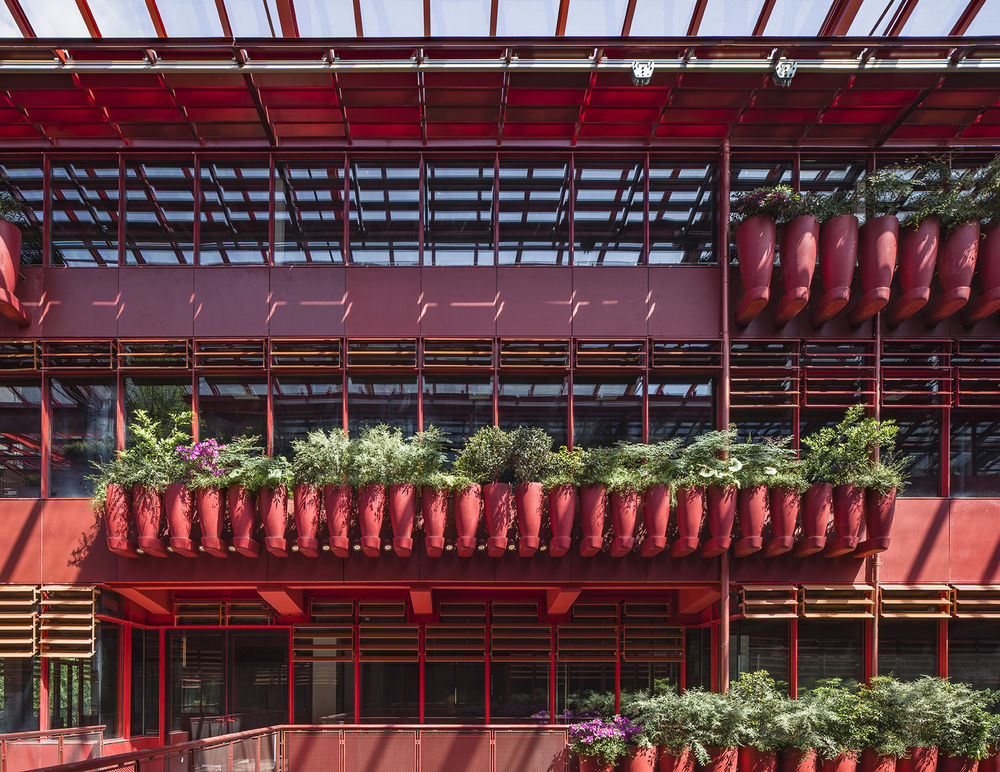
▼仰视连廊和天窗,look up at the bridges and skylights ©Ateliers Jean Nouvel, 10 Studio, 恒基-旭辉新天地/The Roof
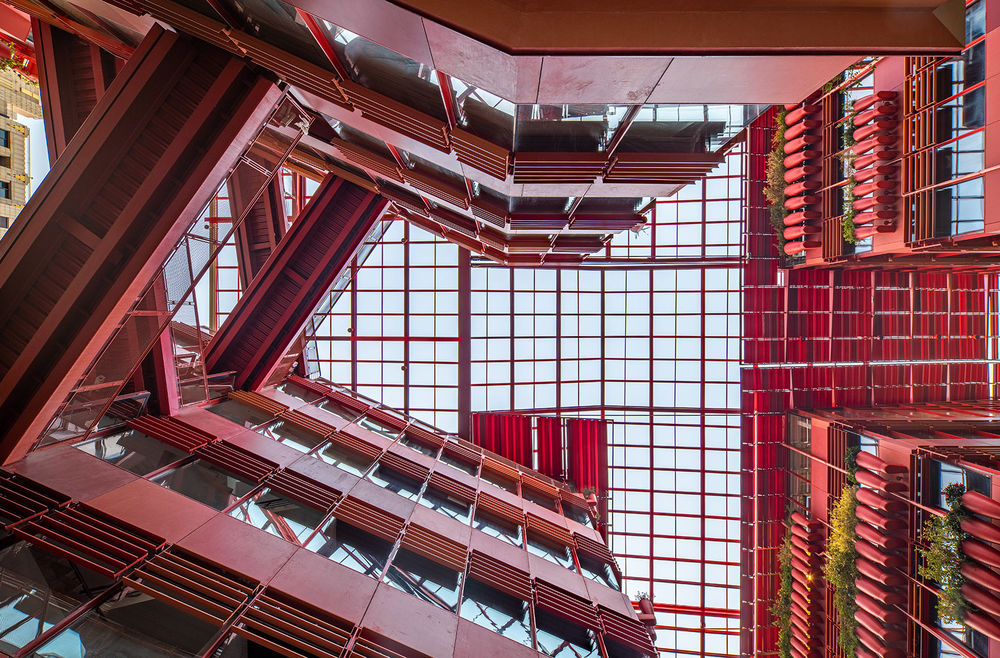
▼从室内看向步道空间,温馨而自然的氛围 view to the walkway space from the interior with a warm and natural atmosphere ©Ateliers Jean Nouvel, 10 Studio, 恒基-旭辉新天地/The Roof
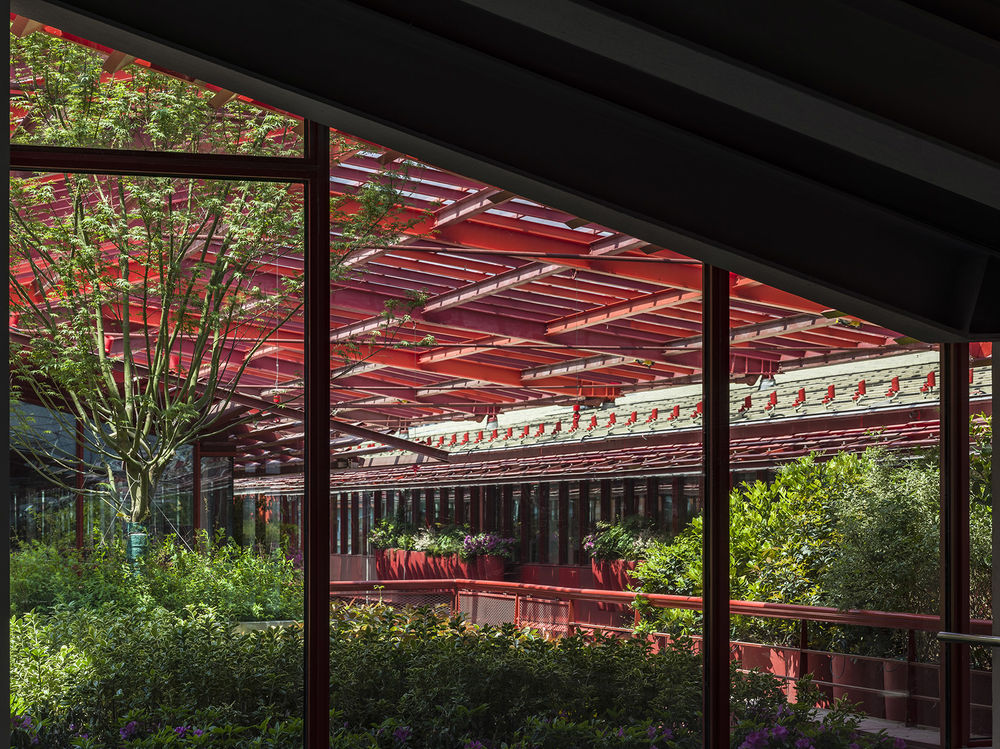
所有这些我发明的创意都是为了,为了淮海路以南这片区域,赋予上海这条新的街道,这条开放的,有遮蔽的,独一无二的街道:“1000 个红罐子街道“ 或 “千红花钵道”
I’ve imagined all these loving details to enrich Shanghai, on the Huai Hai side, with this unique new open-and-covered street: ‘the street of 1000 red jars’.
▼花墙与城市,flowery walls and the city ©Ateliers Jean Nouvel, 10 Studio, 恒基-旭辉新天地/The Roof
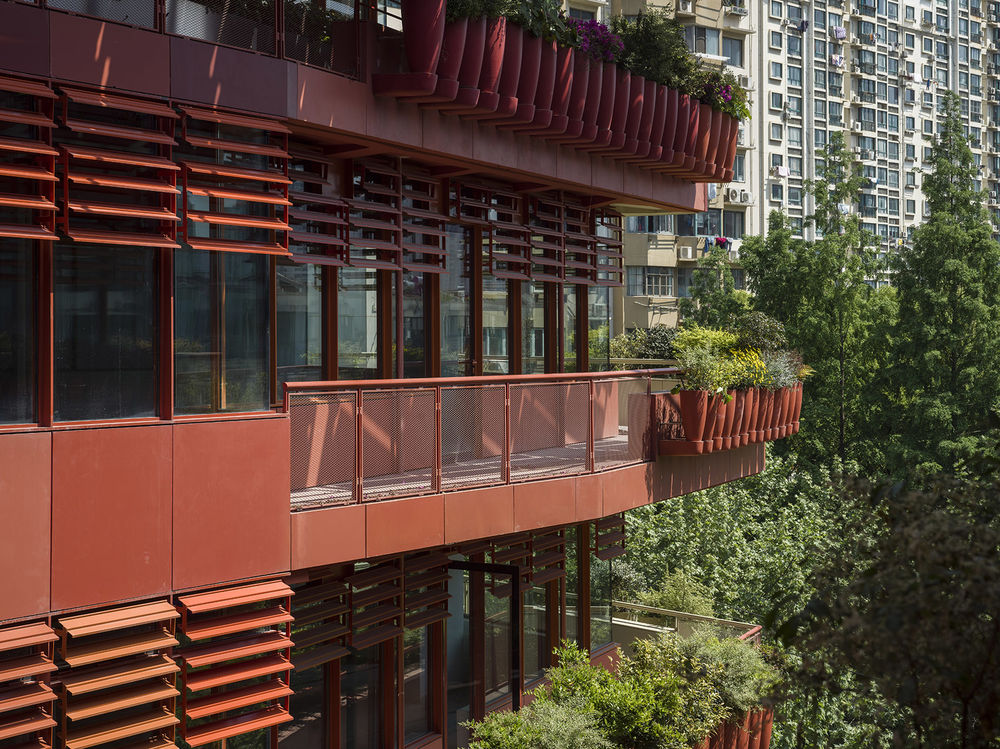
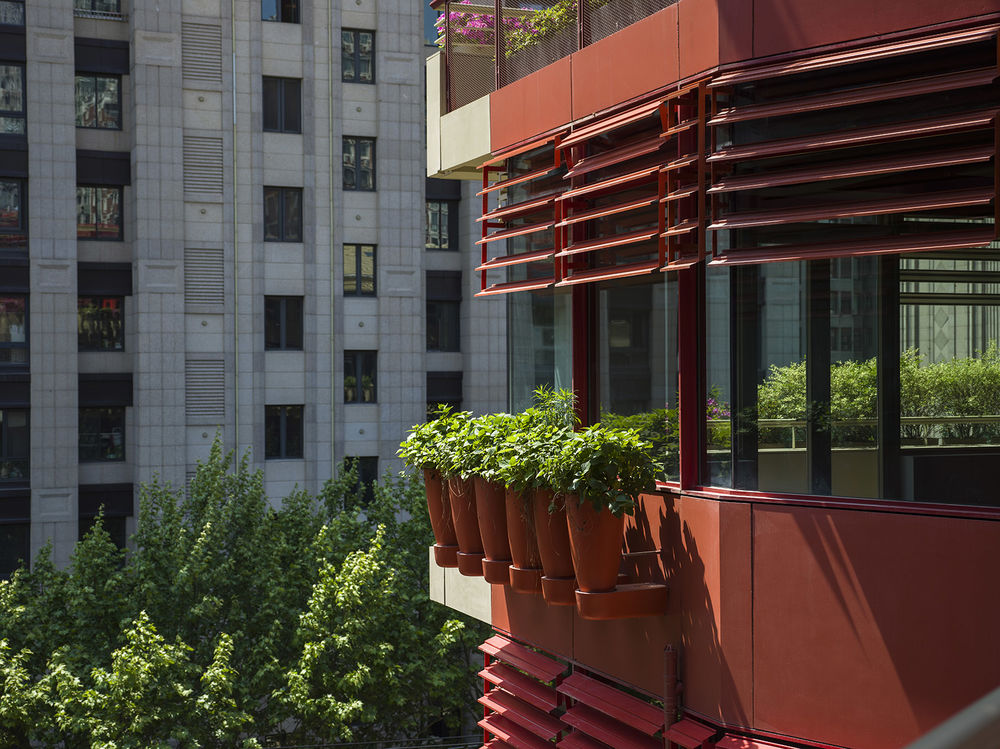
▼花钵细部,details of the jars ©Ateliers Jean Nouvel, 10 Studio, 恒基-旭辉新天地/The Roof
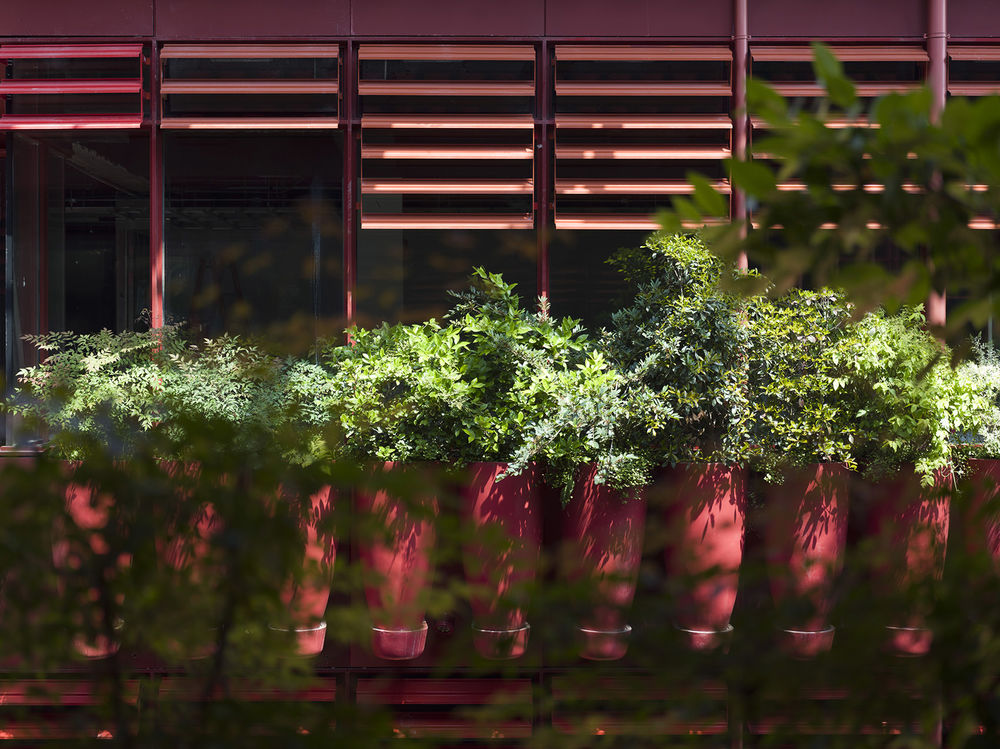
Commission: 07/2014 Concept Design: 08/2014 Schematic Design: 01/2015 Development Design: 09/2015 Construction start: 04/2016 Opening: 01/05/2021
Location: Jian Guo Dong Road, Shanghai Huangpu District, Shanghai, Chine – China Program: Office, Ground level & Basement, Food & beverage Offices: 25.000 m² Basement Retails, Food & Beverage: 15,000 m² Building Height: 24 m
Client: CIFI Group Co., Ltd. Architectural Team: Jean NOUVEL – Ateliers Jean Nouvel (Paris, FR) Architect of Record: Tianhua Group Contract Type: Commission, Full design services, Interior design Usable Floor Area: 40,000 m² Total floor area: 25,000 m² Basement Total Gross Floor Area: 15,000 m² Site area: 8.600 m² Structural system: concrete & steel Major materials: concrete & steel Studio Manager: Stefan ZOPP (Design architectural – Schematic Design) Project Manager: Chen CHEN (Design architectural – Schematic Design / Design Development / Construction Documents / Site supervision)
Architects Studies: Lorenzo GRONDONA, Guillermo GONZALEZ GUTIERREZ, Jiayu MA, Serena MINACCI, Seung PAIK, Natasha RIEFFEL, Cécilia SIMONETTA, Mercé SOLAR, Chiara VIOLI Design development / Construction Documents: Xiaofei LIU, Yuhui XU Execution: Xiaofei LIU, Jiawei ZENG Interior Design: Sabrina LETOURNEUR, Jim RHONE Landscape: Ophélie BOUVET, Isabelle GUILLAUIC
Interns Studies: Jiayu MA, Joyce MOKE, Irène VALITUTTO Execution: Xinyu YAN Computer Generated Images: Michael KAFASSIS, Mizuho KISHI 3d Modelling: Ikbal BOUAITA, Simon MASSON Graphic Design: Marlène GAILLARD, Eugénie ROBERT, Nathalie SACCU DE FRANCHI, Vatsana TAKHAM Model: Urszula TYSZKIEWICZ Cost consultant: CIFI Group Co., Ltd
Engineering Structure: P&T Shanghai (Design architectural – Schematic Design / Design Development), Tianhua, Xuzhoutongyu Steel Structure (ConstructionDocuments) Facades: RFR (Design architectural – Schematic Design / Design Development), Shanghai Chengxuan Architecture engineering (Construction Documents) Mechanical engineer(s): P&T Shanghai (Design architectural – Schematic Design / Design Development), Tianhua (Construction Documents) Landscape: WAA (Design architectural – Schematic Design), Aspect Studios (Design Development), BEIDOUXING (Construction Documents) Lighting designer: Hervé Descottes (Design architectural – Conceptual Design /Schematic Design)
