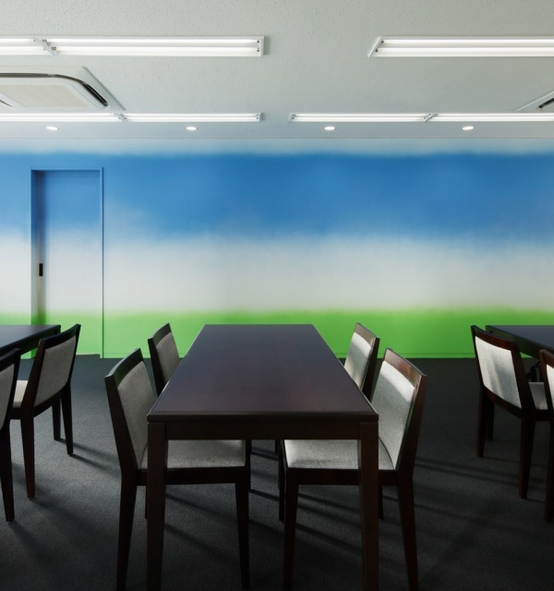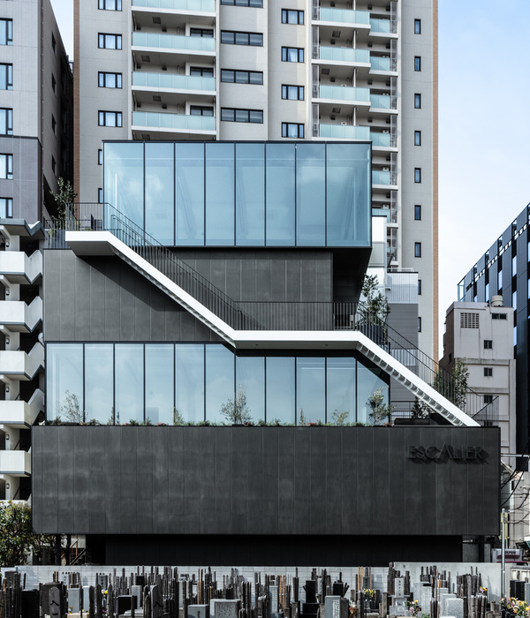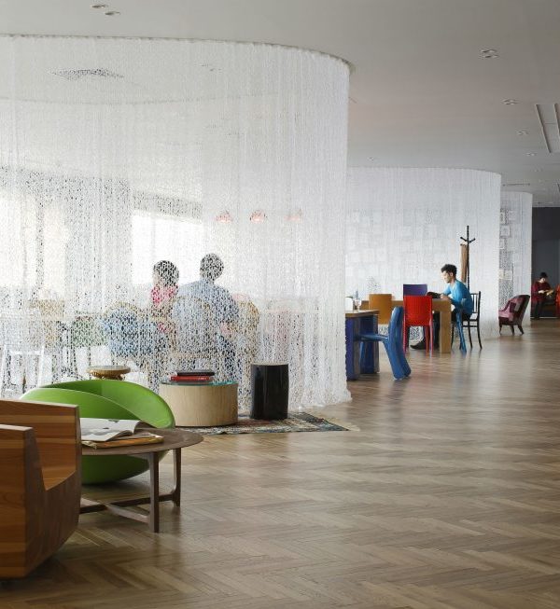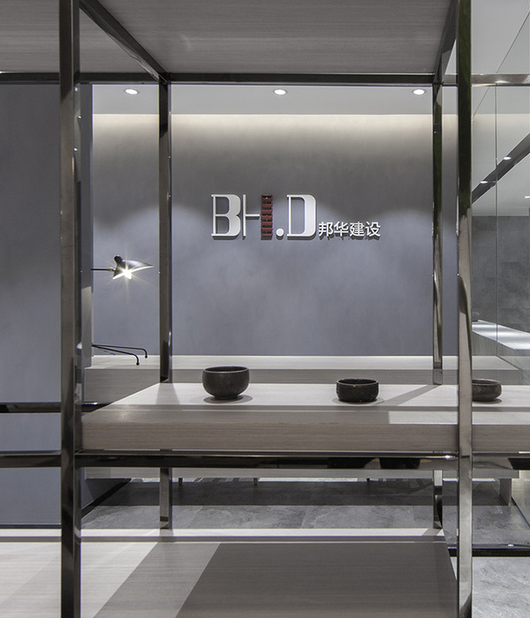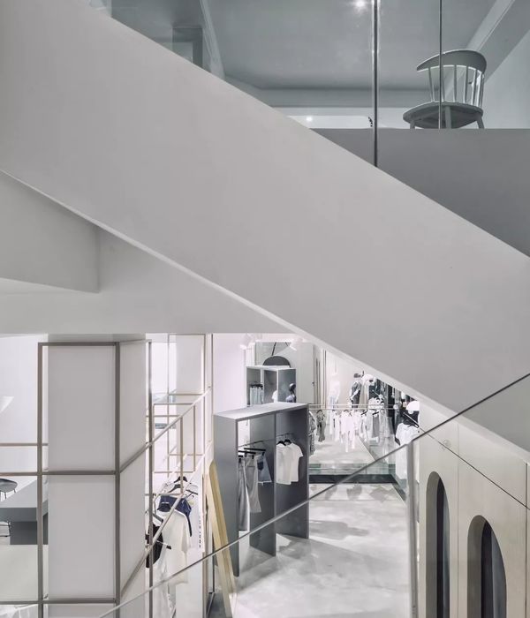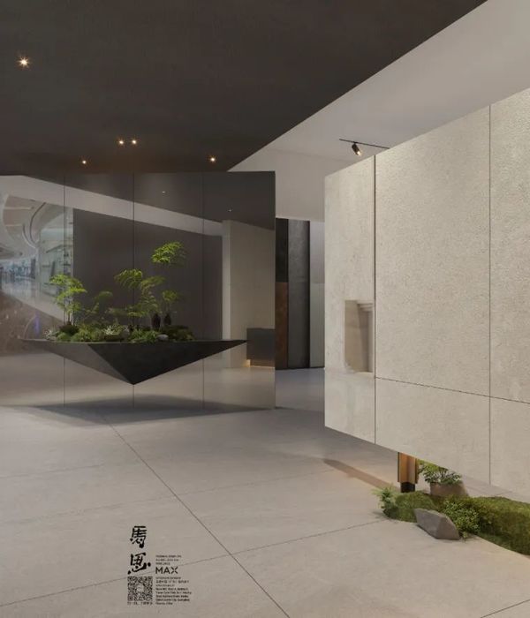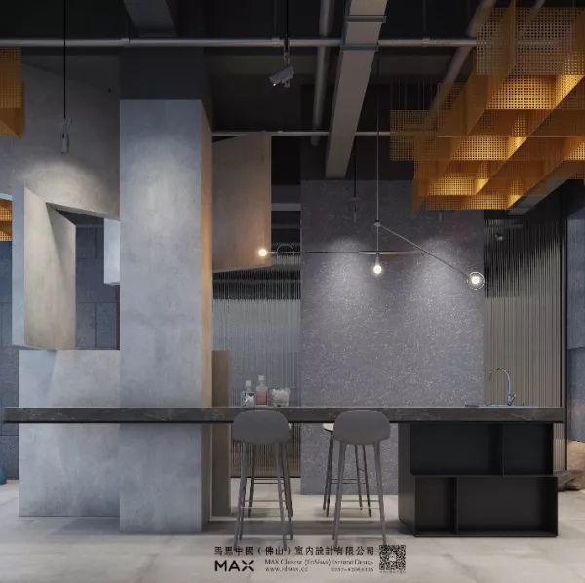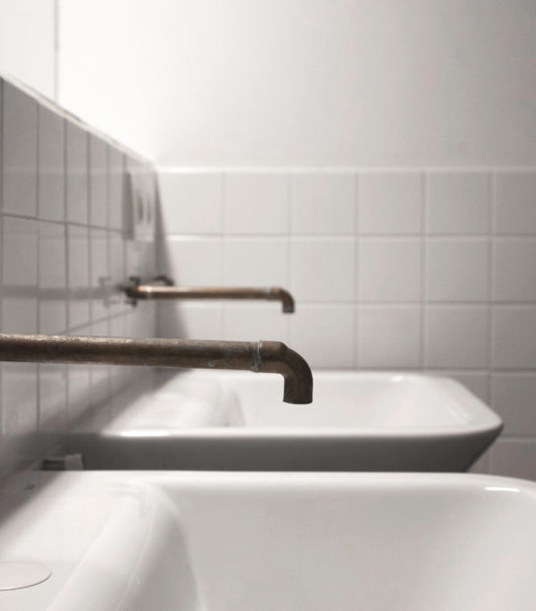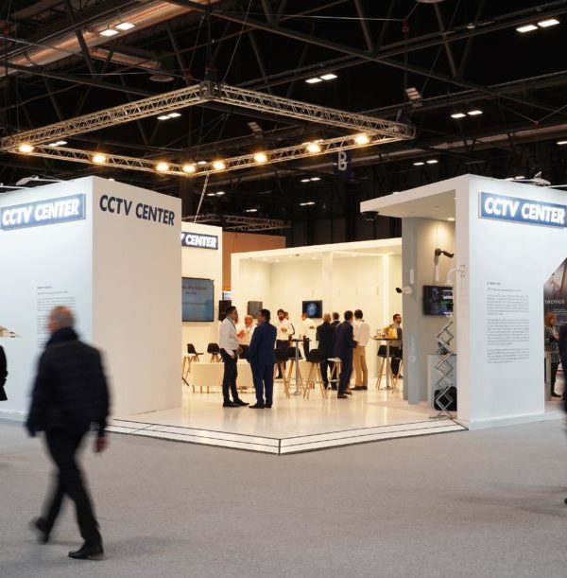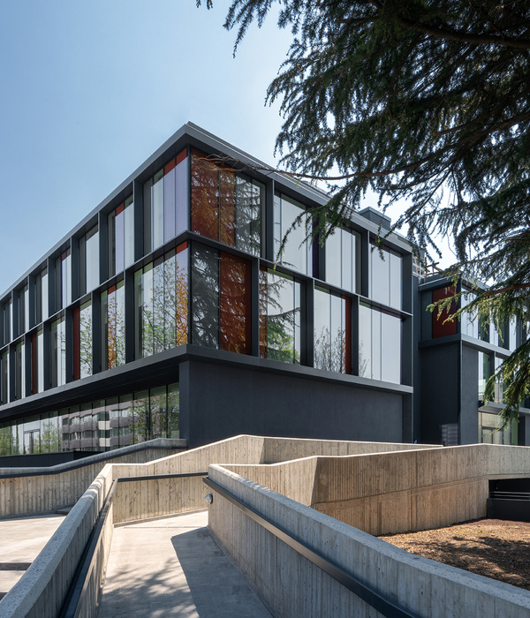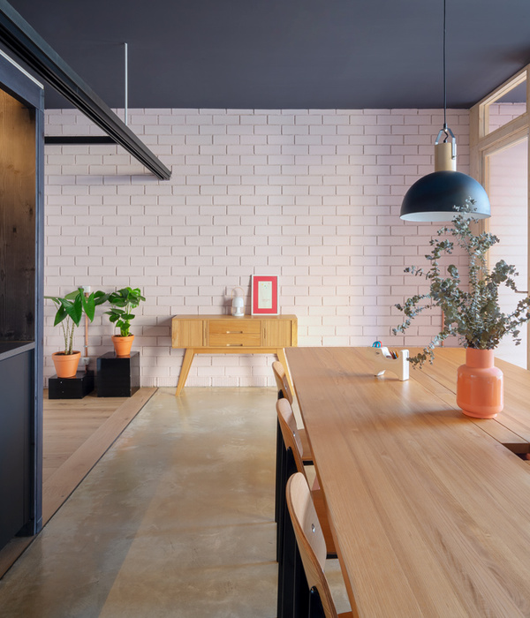McMillan Pazdan Smith Architecture transformed an old strip mall into a regional education and training center known as The Continuum in Lake City, South Carolina.
The Continuum is a regional center for education and training in innovative and technical skills and workforce development, created through the collaboration between The Darla Moore Foundation, Florence-Darlington Technical College and Francis Marion University.
The new campus design is open and inviting, drawing life from the region’s agricultural legacy. From site plan to exterior façade to interior finishes, the design is inspired by imagery of deconstructed wood-slat barns. As visitors approach the campus, the entry road view reaches to a reflection pool running beneath an extended overhang of the soaring roof structure and into a green space intended for art installations.
By strategically dividing the former strip mall and big-box structure — even removing portions, the design creates circulation spaces equipped with flexible, functional furniture that encourage students and faculty to gather and interact.
Linked by these open spaces, the building incorporates multiple educational functions into one cohesive floor plan, including classrooms, computer labs, science labs, and workforce development spaces.
The color scheme draws on the tobacco leaf, a local former cash crop, with various green hues evident in furniture, wayfinding, and murals.
The massive wood structure and exposed bolted connections give the space both an industrial feel and a sense of rootedness in the natural world. Large windows and projecting glass boxes around the entire building perimeter assist in introducing significant daylighting into the classrooms, meetings spaces and offices. By using traditional building materials like brick, copper, and wood, the design achieves a modern solution while complementing the surrounding downtown structures.
Design: McMillan Pazdan Smith Architecture Photography: Kris Decker | Firewater Photography
12 Images | expand images for additional detail
{{item.text_origin}}


