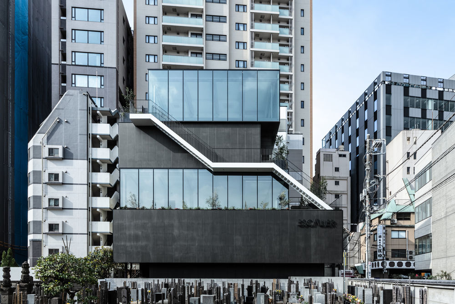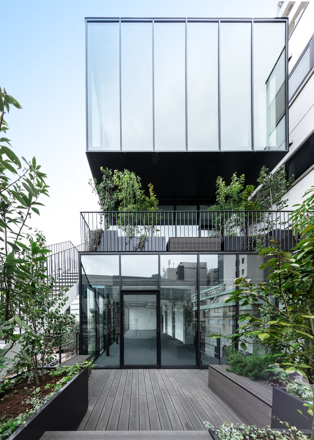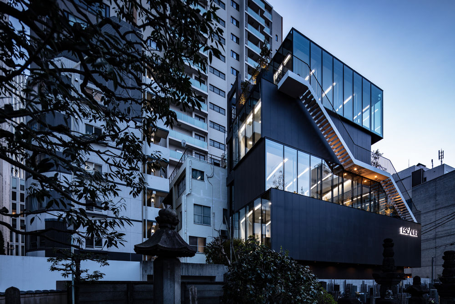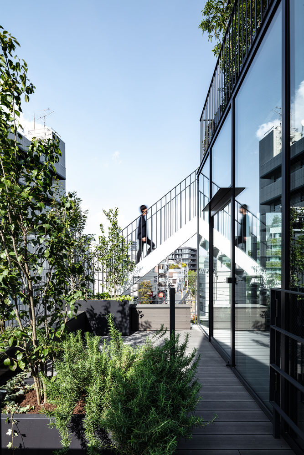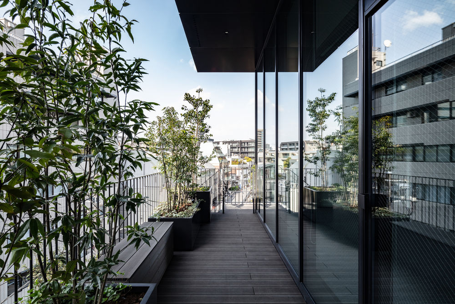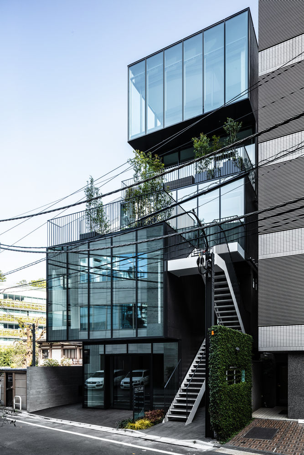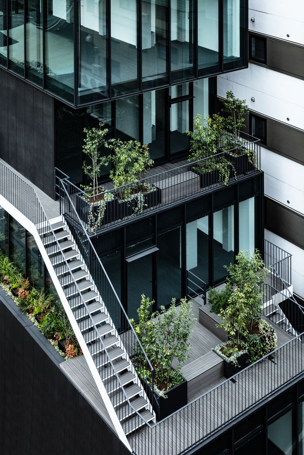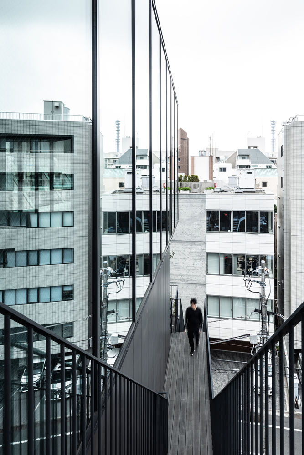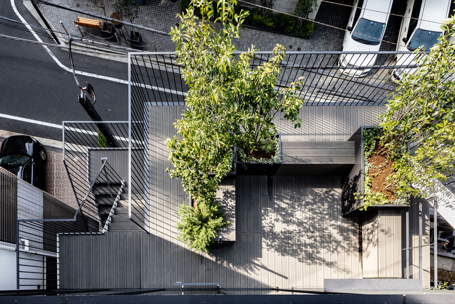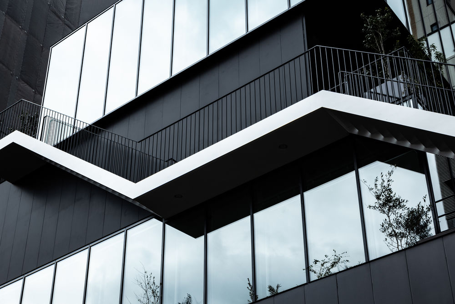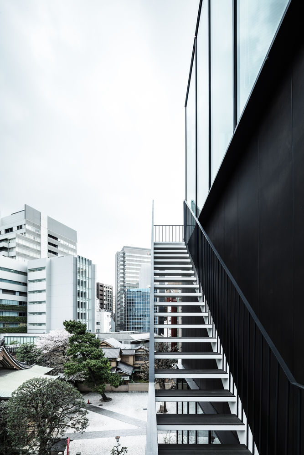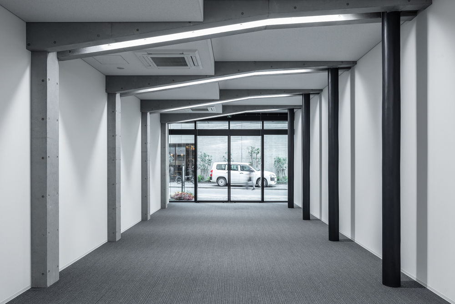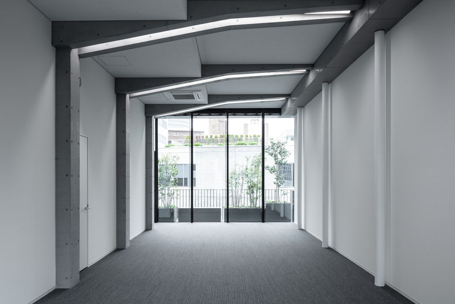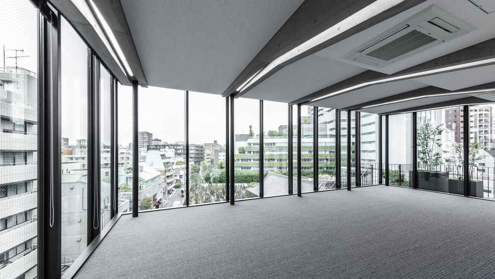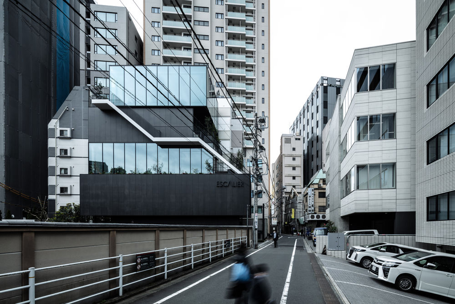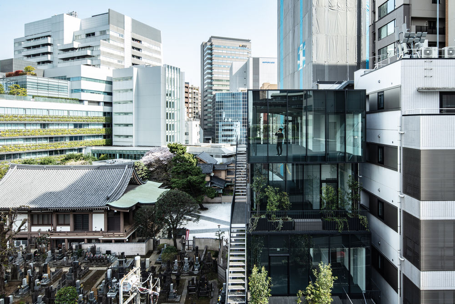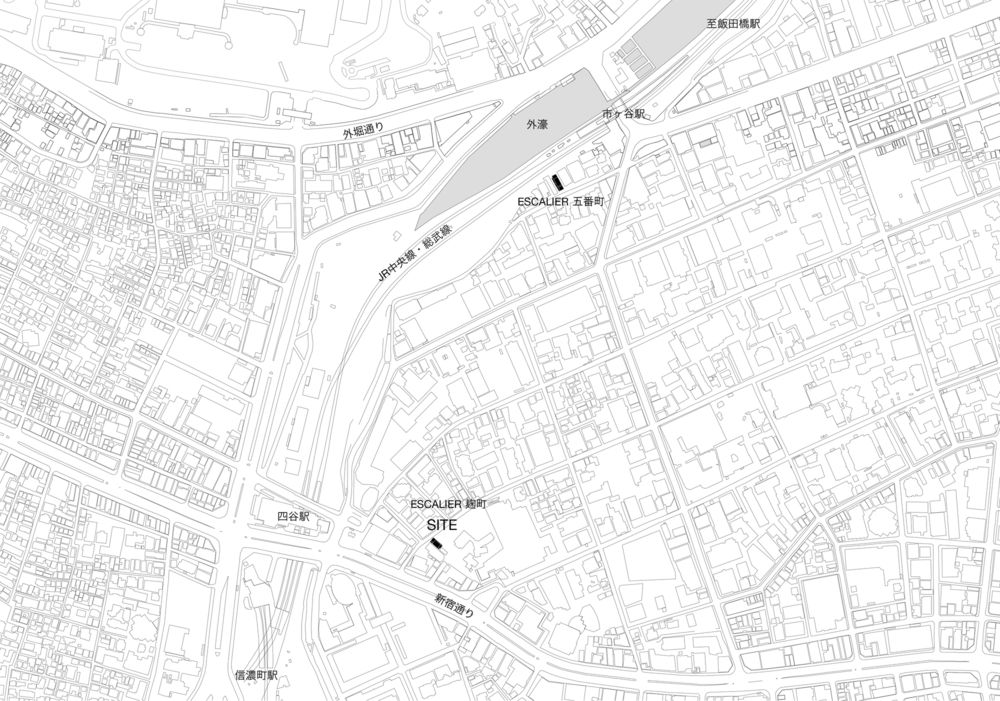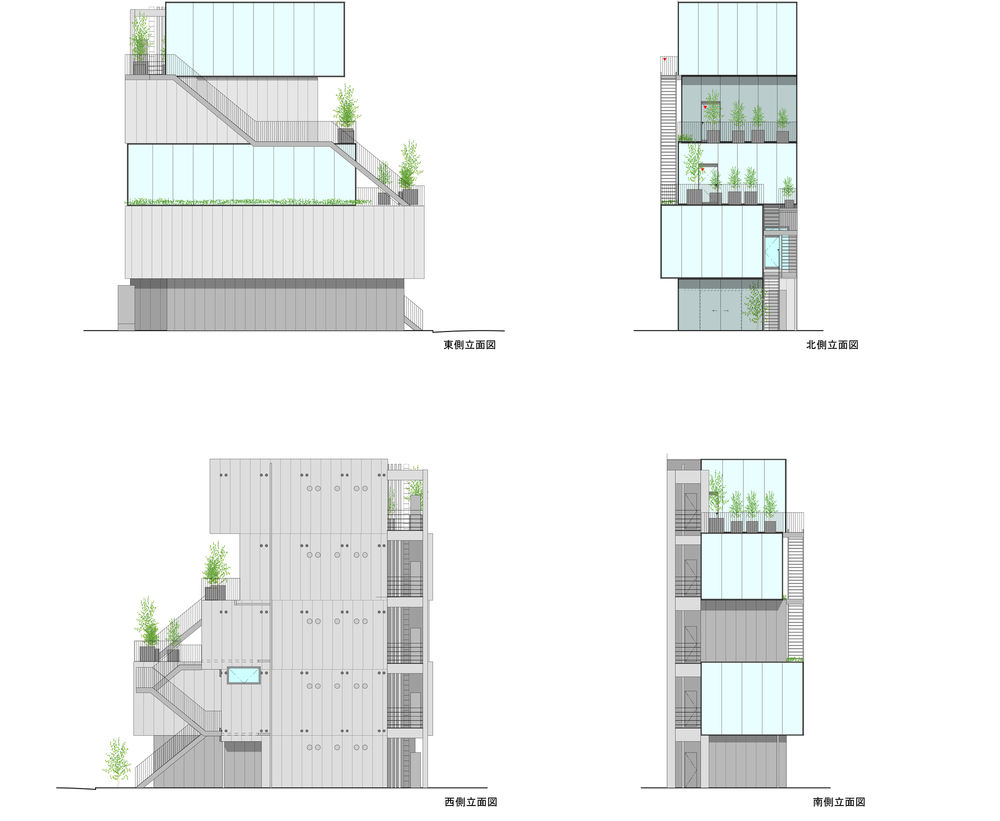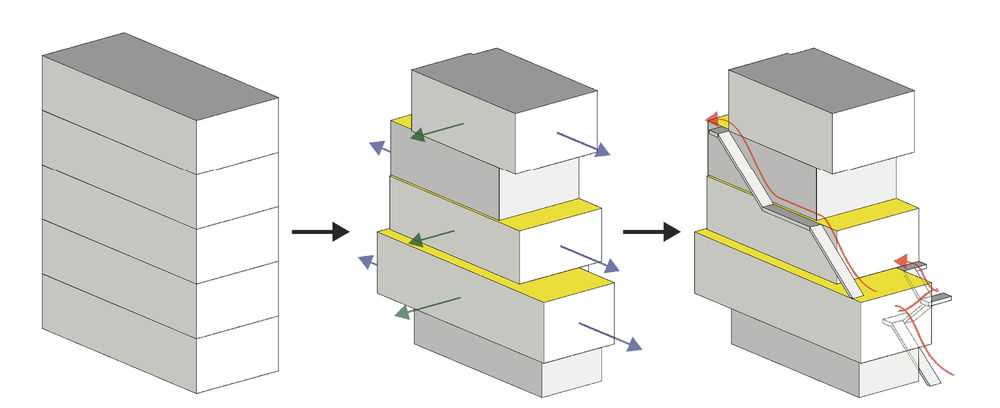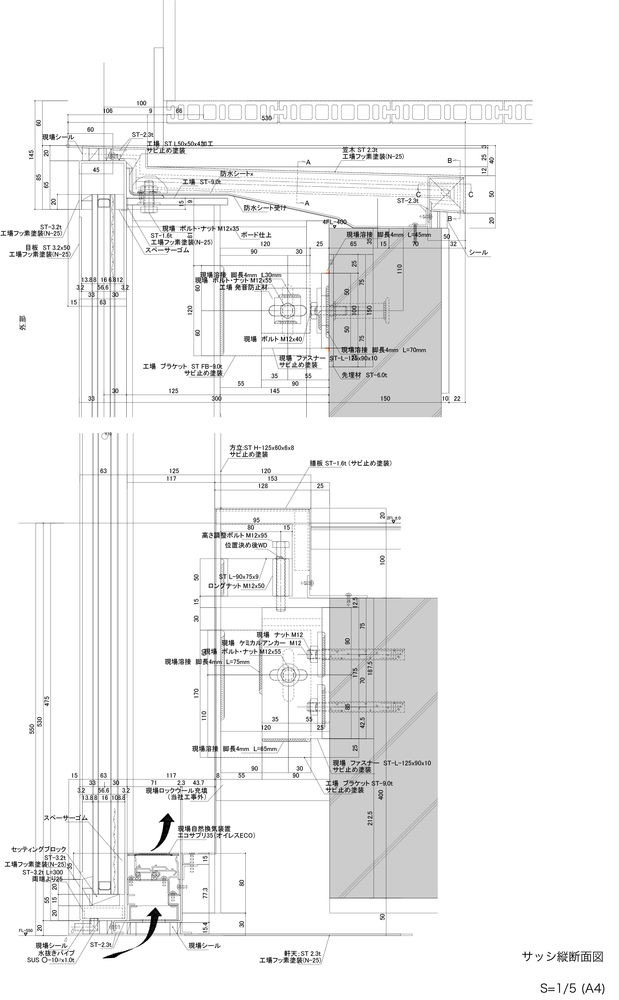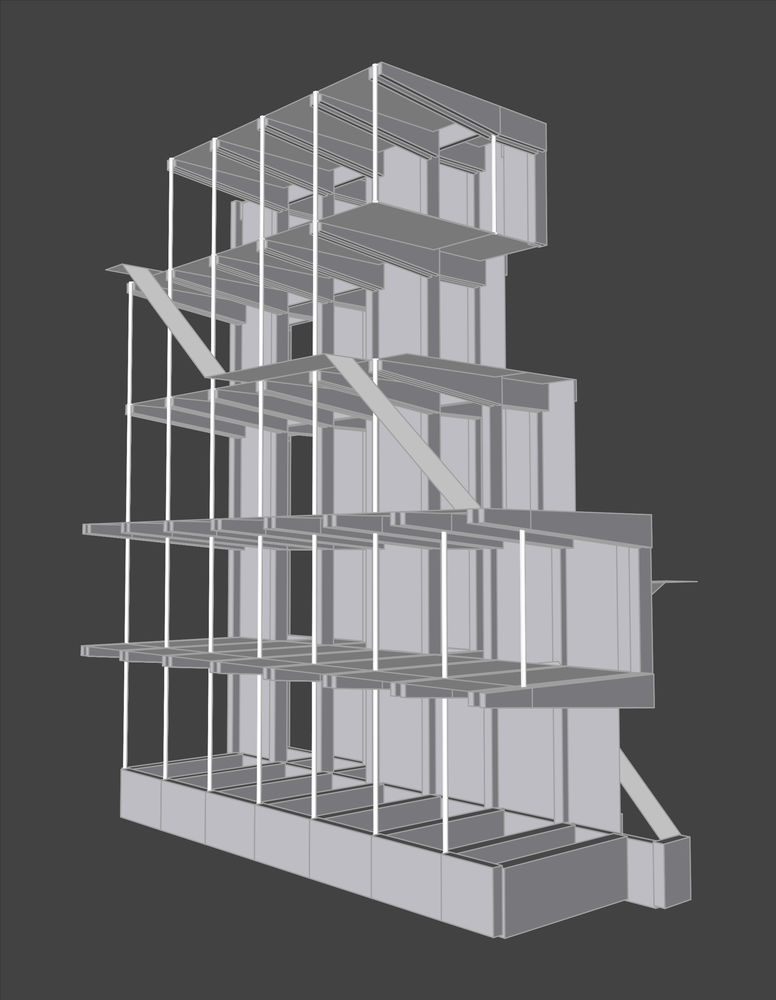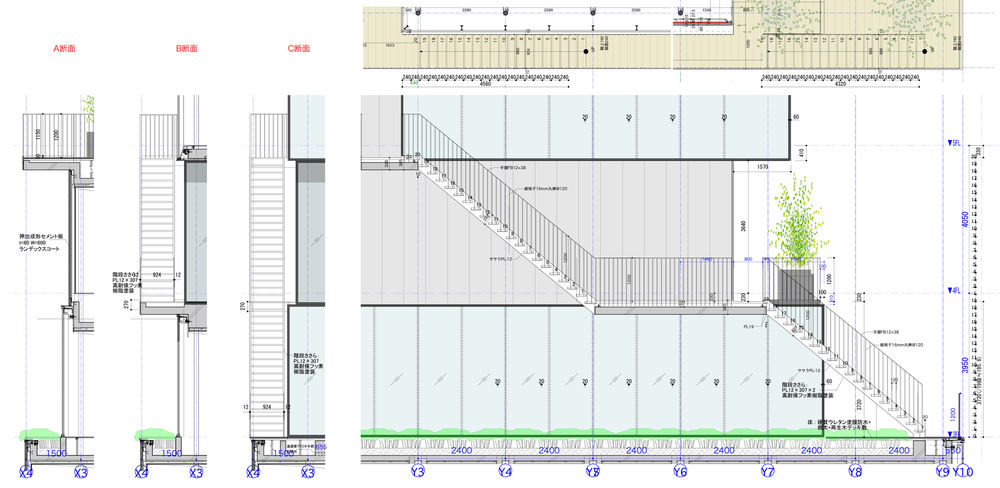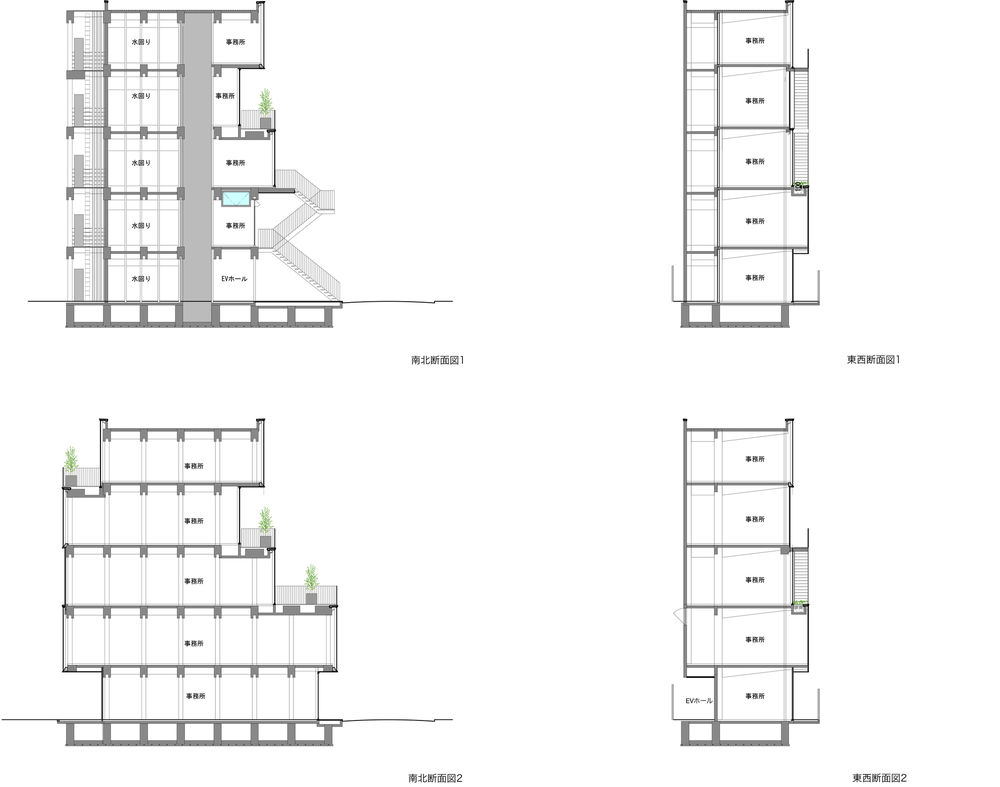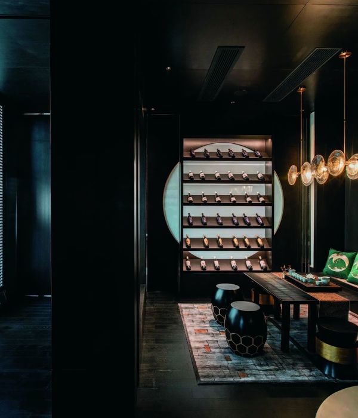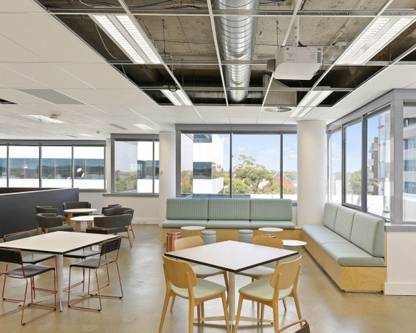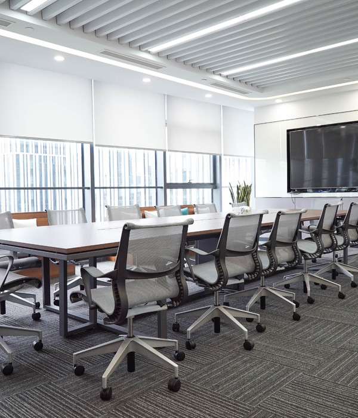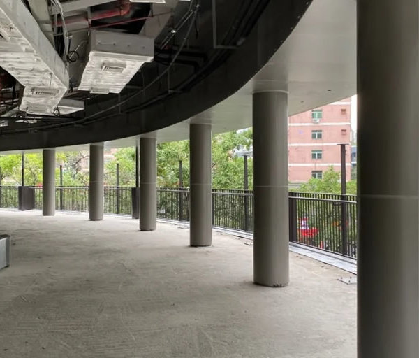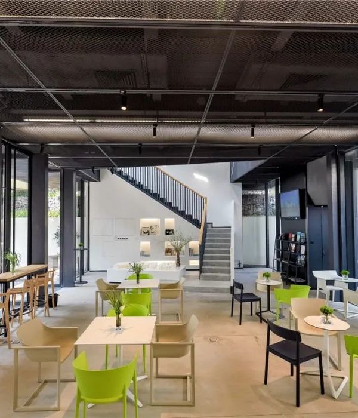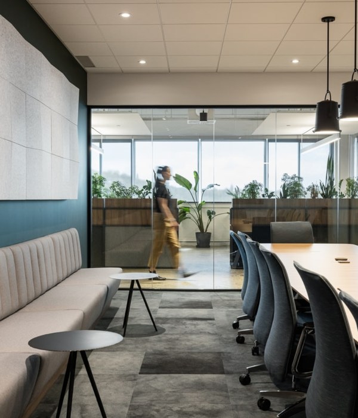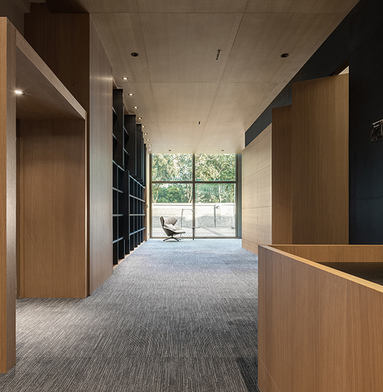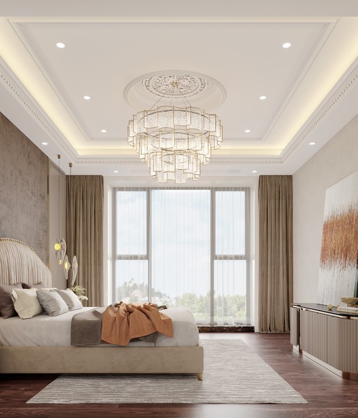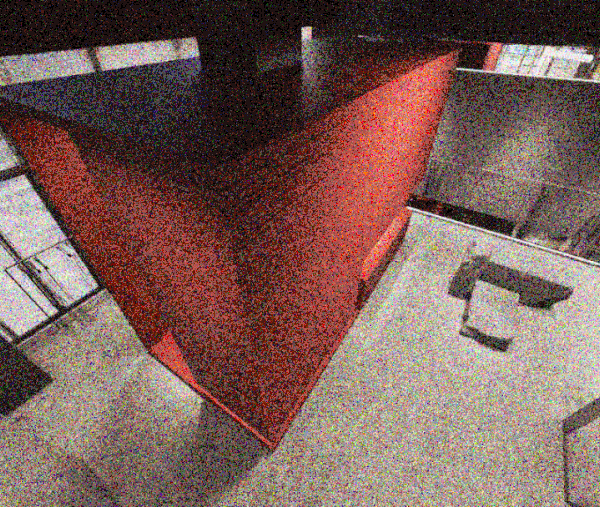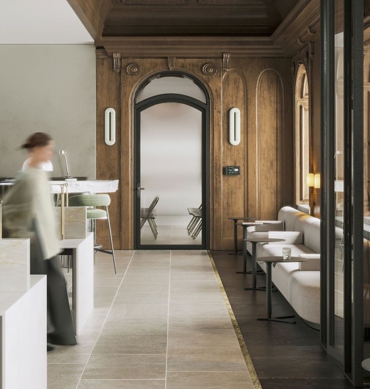日本东京 Escalier Kojimachi 办公建筑设计
This project is an office building situated close to JR Yotsuya Station and Shinjuku-Dori Street. The site is a perfect location: its northwest side connected to the street and the east side facing a temple, thus the open view from the building is assured semi-permanently. This is one of the ESCALIER series, continued from its predecessor ESCALIER Gobancho.
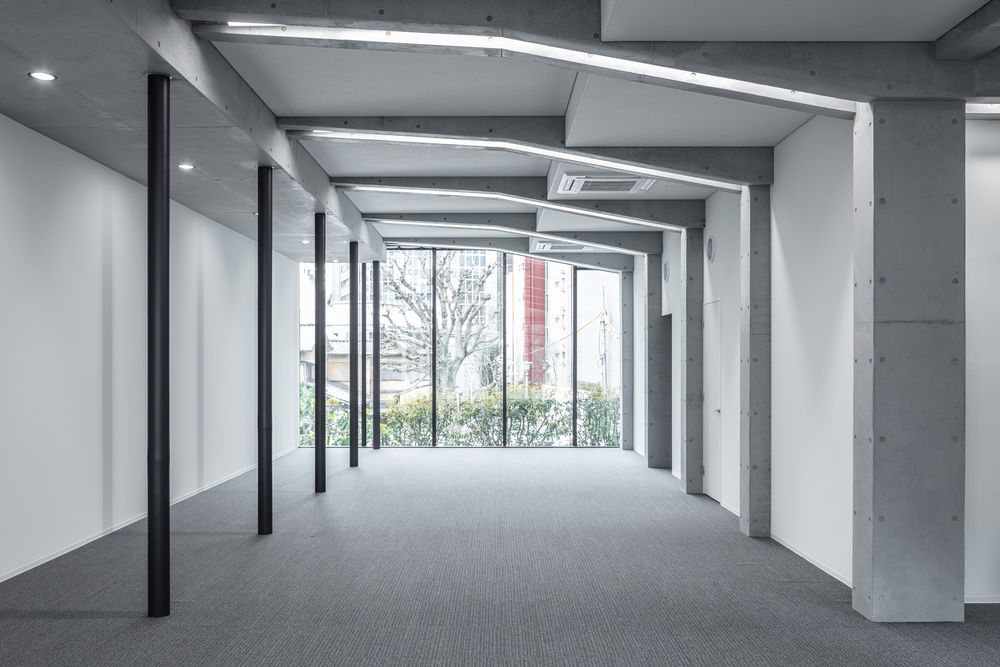
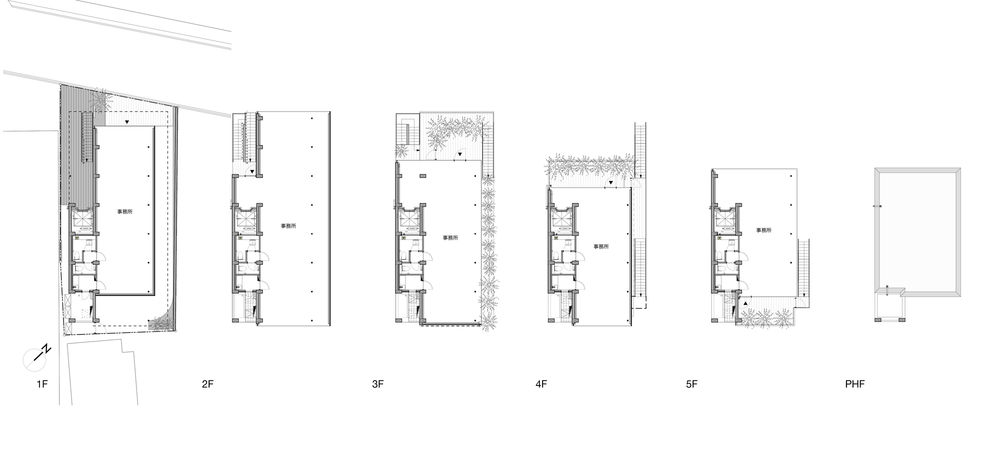
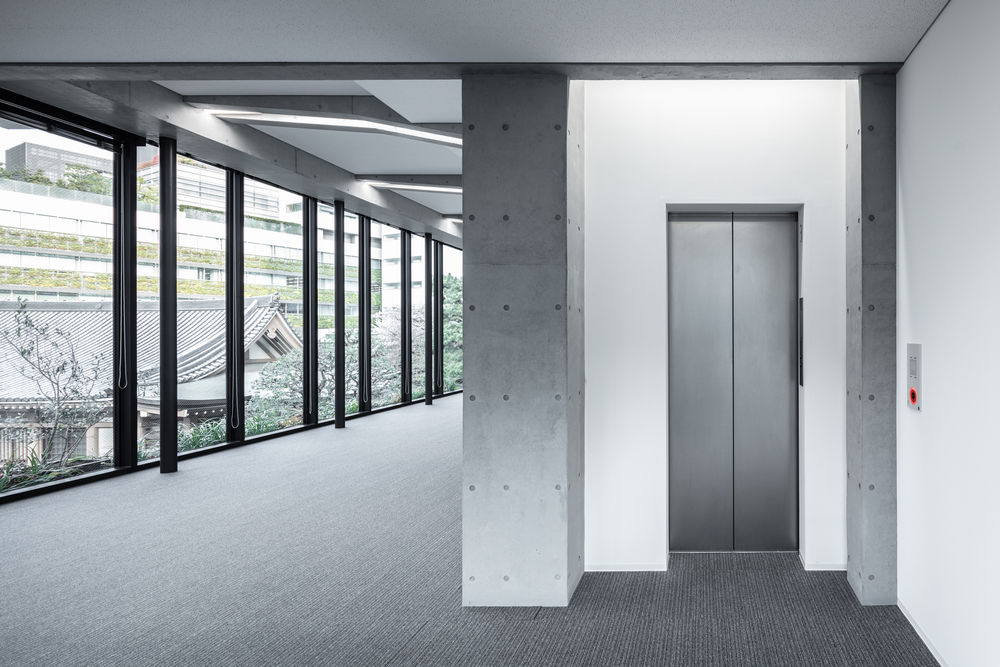
The architect secures three openings by lay-outing the elevator core to the southwest side. Using the maximum of a sky factor, the volumes of each floor are shifted to back and forth or right and left, so that every floor is recognized as an individual rental space while the balcony becoming as a green intermediate space between the office and the city environment.
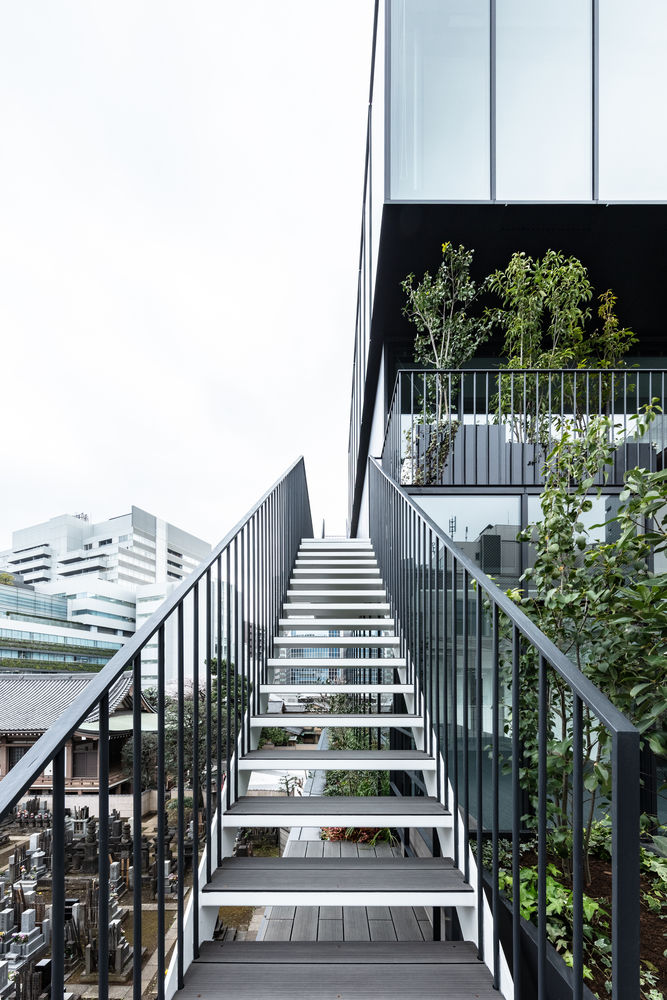
Further, the architect has introduced the idea to connect the balcony in the front side and that of the back side by a staircase starting from the ground level, and these balconies are arranged at the northeast side of the building. The connected balconies encourage an active communication between the upper floor and the lower floor, while articulating the relation and the continuity to the city.
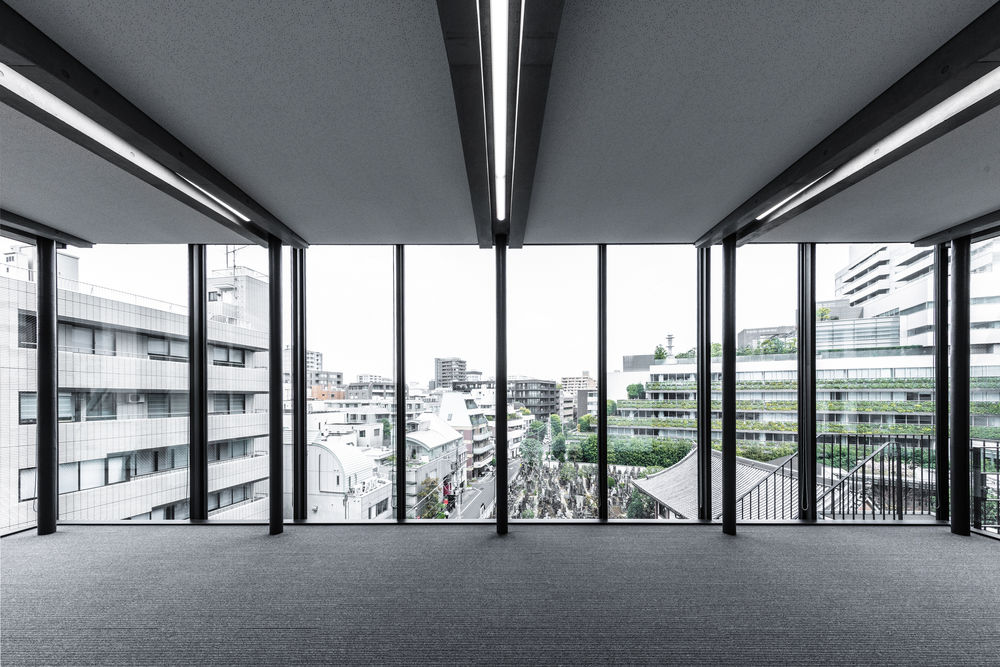
In a post covid-19 era or a situation to live with corona-virus, the working style will be diversified and the roll of an office plays will be reconsidered. The venue where people meet will be vitally important. The balconies arranged in the building will be greatly appreciated as a space and as a part of the environment where office workers enjoy sitting and resting on the benches integrated with flower pots there.
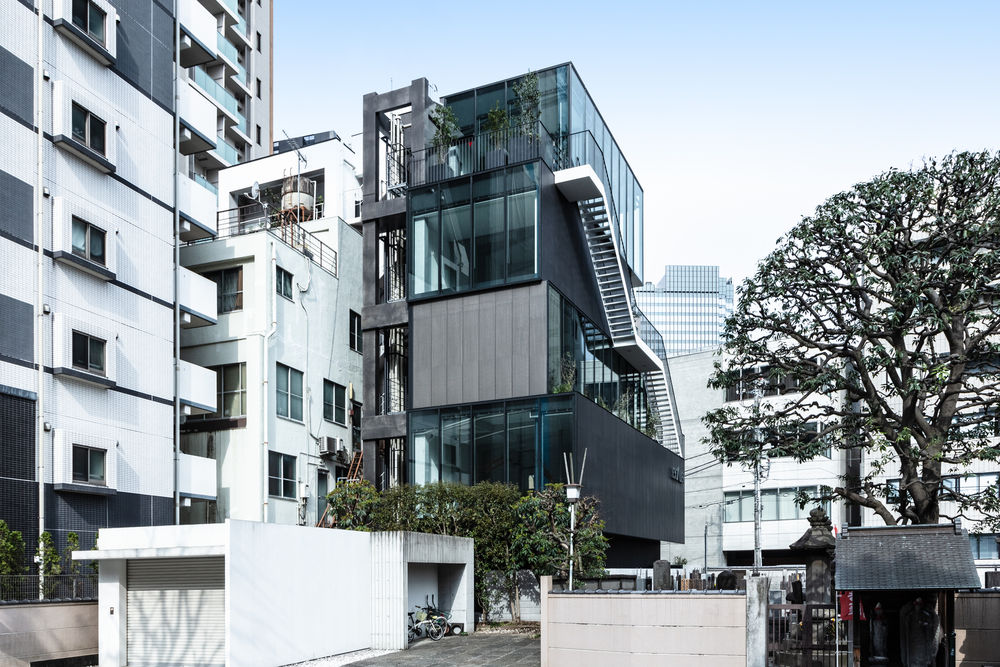
Common areas, such as installation shafts, corridors, staircases, balconies are part of the exterior constituted to allow maximal rental spaces, and realize a 100% rentable ratio to bring up profitability. In order to be open to three directions, RC beams which contain PC stretching from the Elevator core in RC are supported by small-diameter steel round columns at the tip. Double floor joists accommodate built-in light boxes.
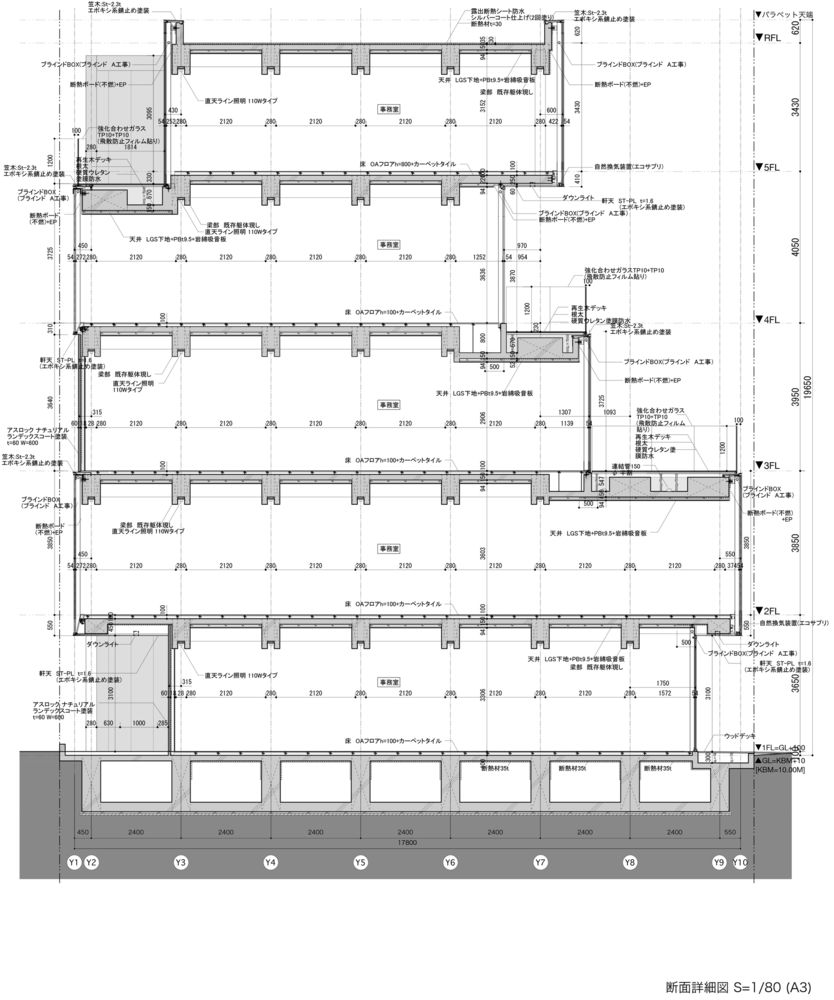
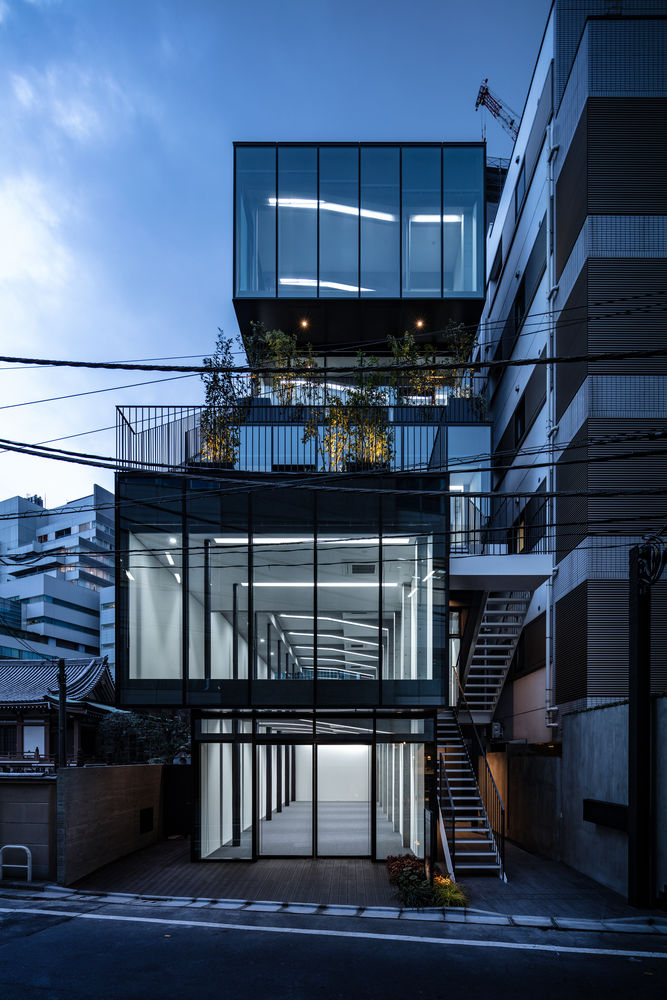
At the curtain wall eaves, there are natural air supply openings to let fresh air flow in. A total heat exchanger is installed to realize a comfortable, wellness office environment. The project “Escalier” meaning staircase in French, has begun to honor the historical development of the cityscape and let it pass on to future generations. This time we have connected dots to create a line, and we hope to add more dots to create a plane one day and contribute to the city.
