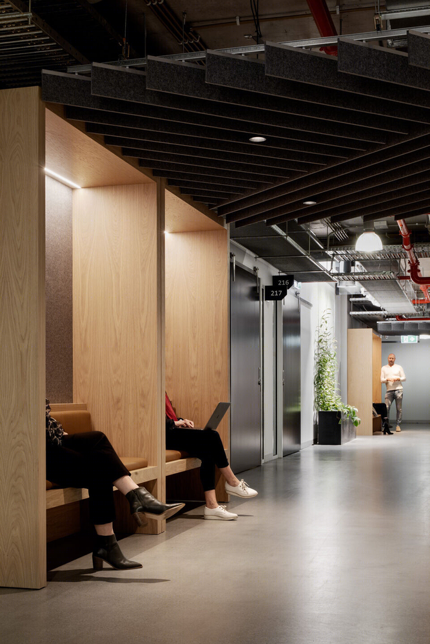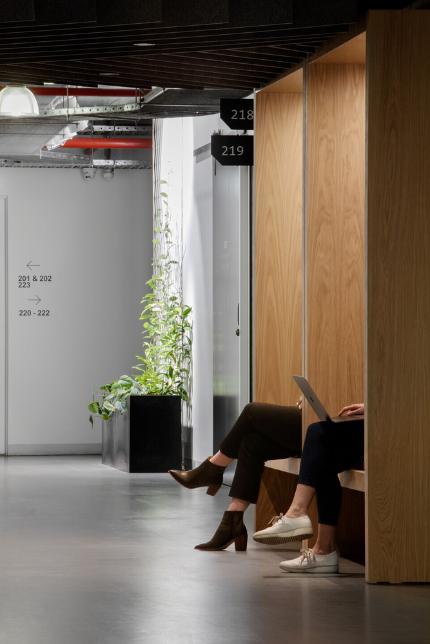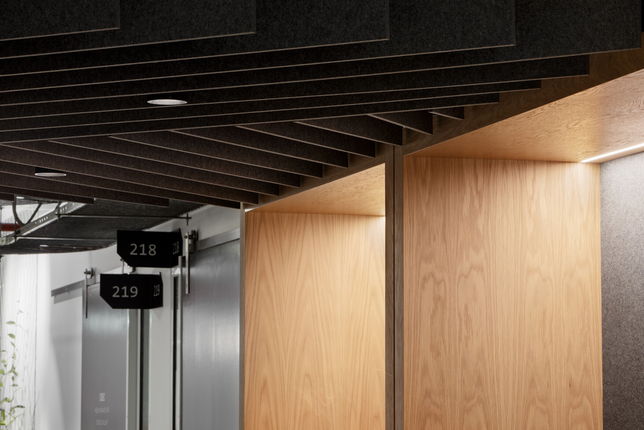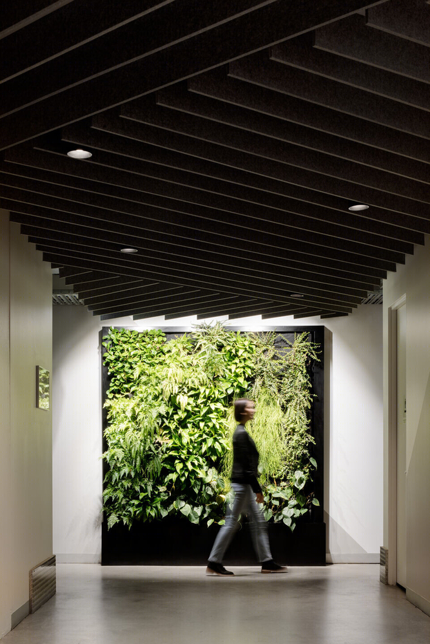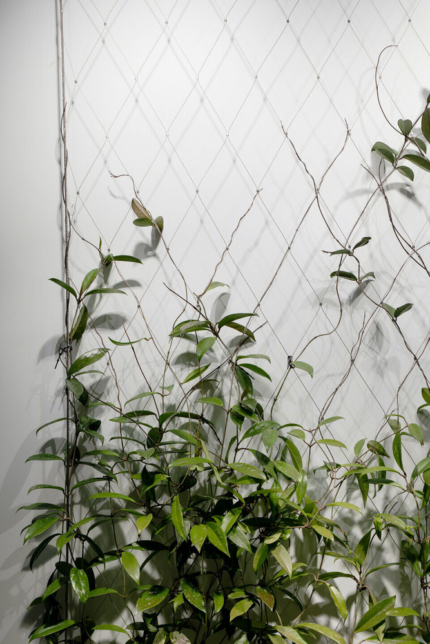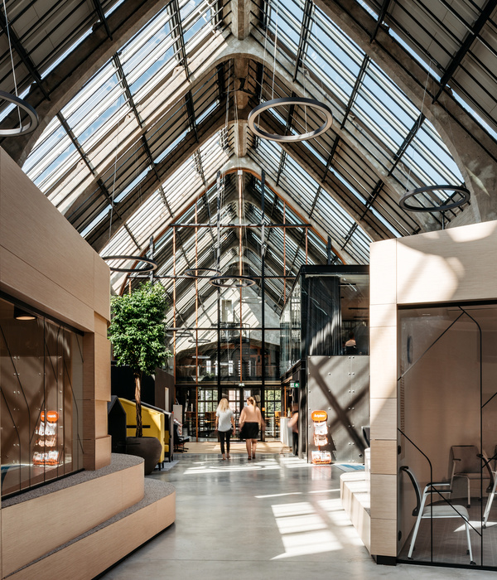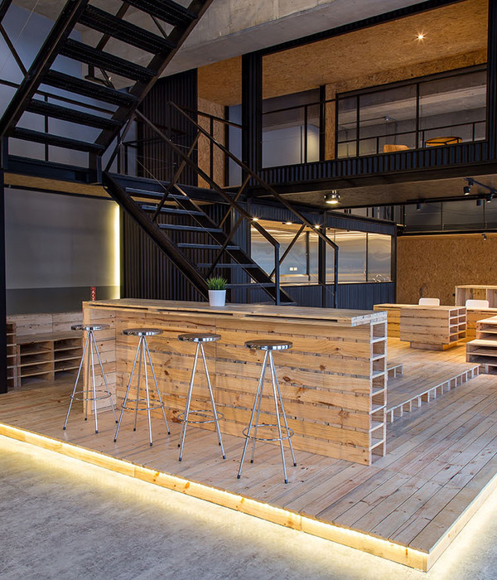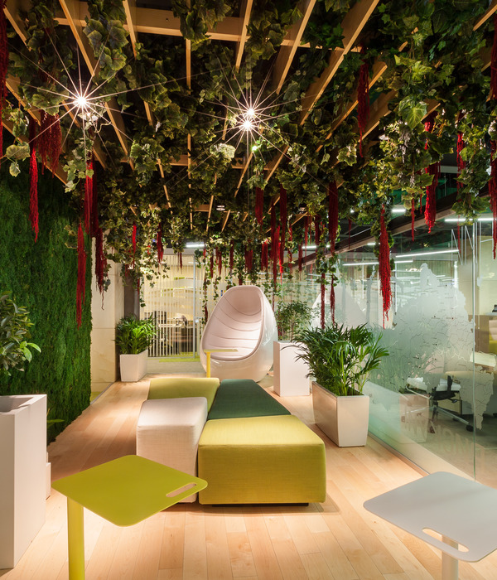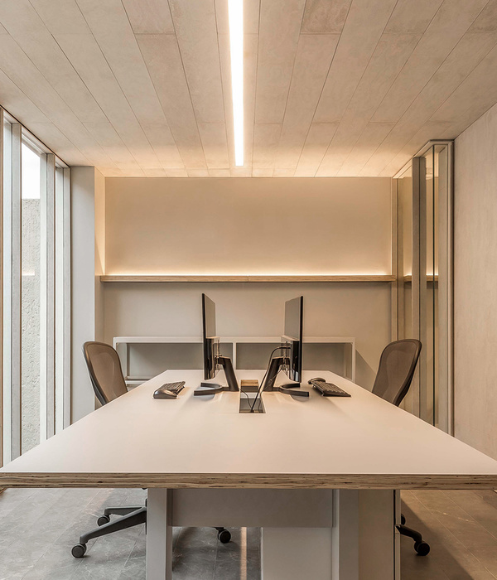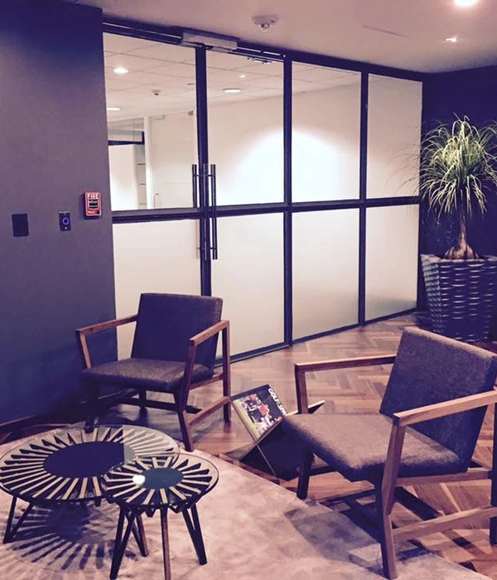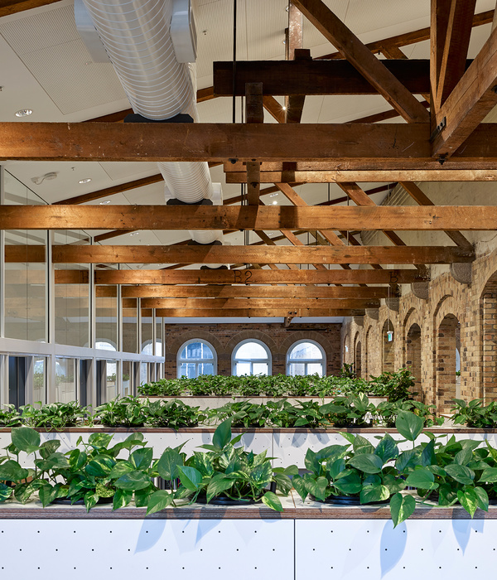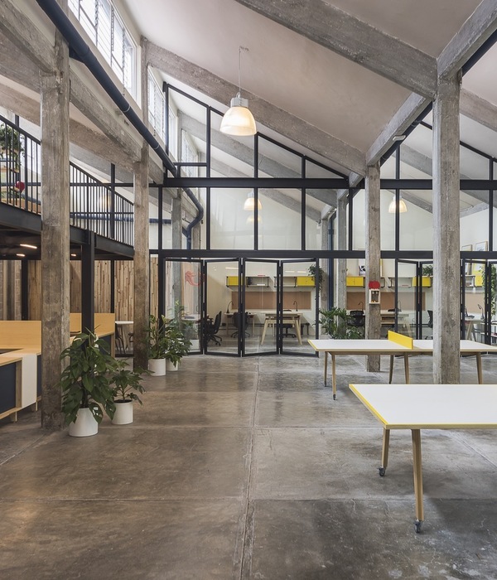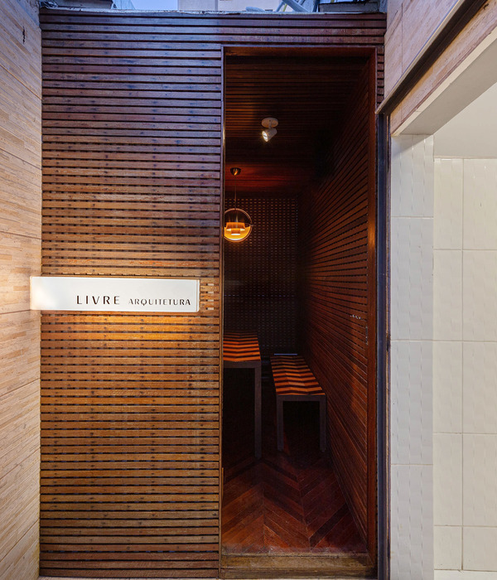南墨尔本商业中心——工业风与现代化的完美结合
Architect:de.arch
Location:South Melbourne VIC, Australia
Project Year:2020
Category:Offices
The proposed interior refurbishment works to the shared spaces of the 3 level South Melbourne Business Hub were intended to enhance the unique industrial feel of the building whilst creating a distinctive, modern and professional impression that better aligned with the 50+ businesses based in the building today.
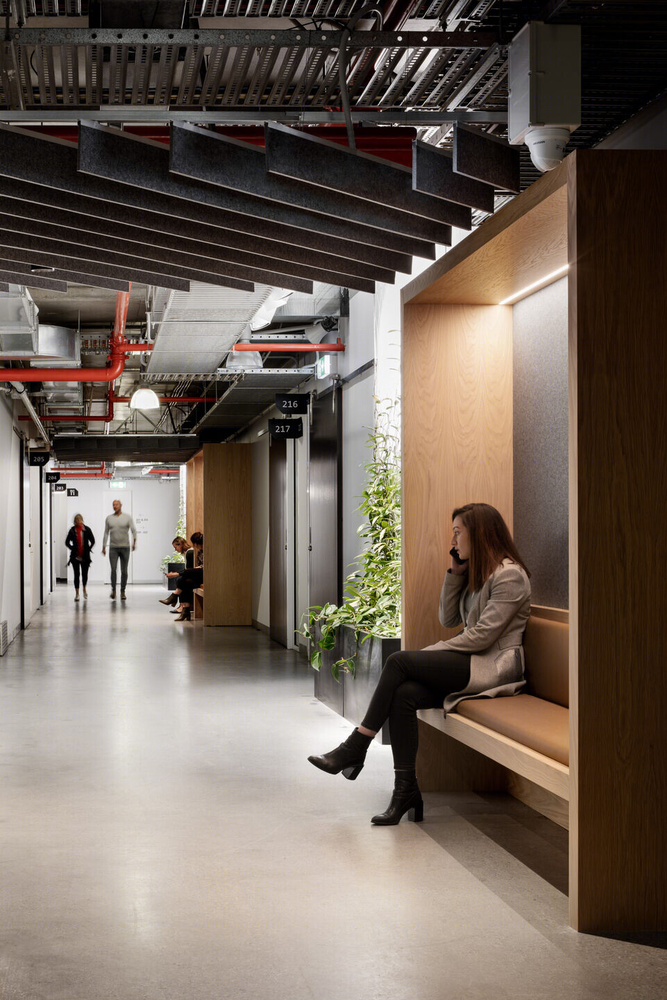
Tatjana Plitt
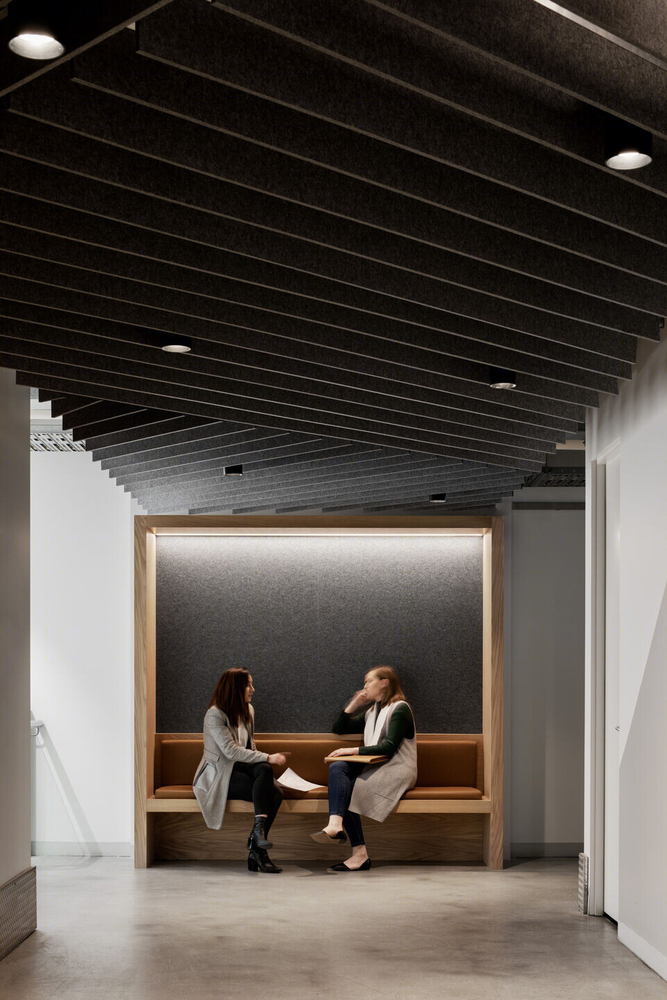
Tatjana Plitt
The internal works aimed to better utilize existing under utilised common spaces, corridors and foyer spaces to provide additional designated areas for small informal meetings, better facilitate sensitive phone calls and conversations made outside of the open plan office space and provide spaces to encourage networking and collaboration between the businesses in the building.
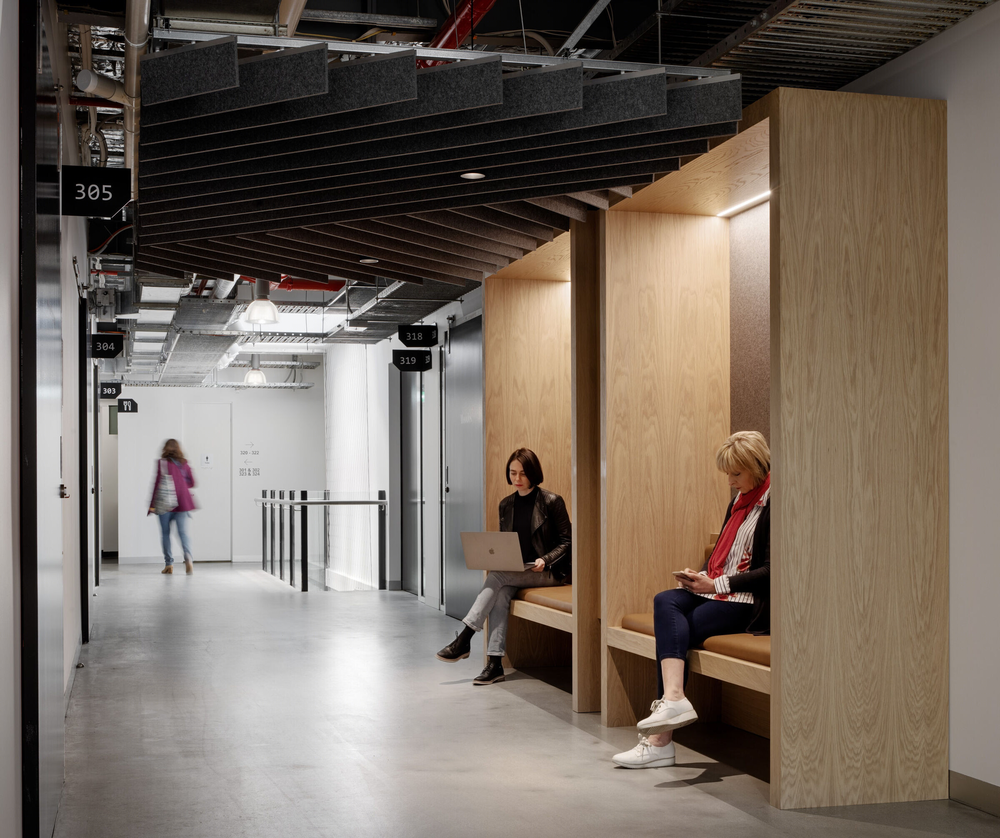
Tatjana Plitt
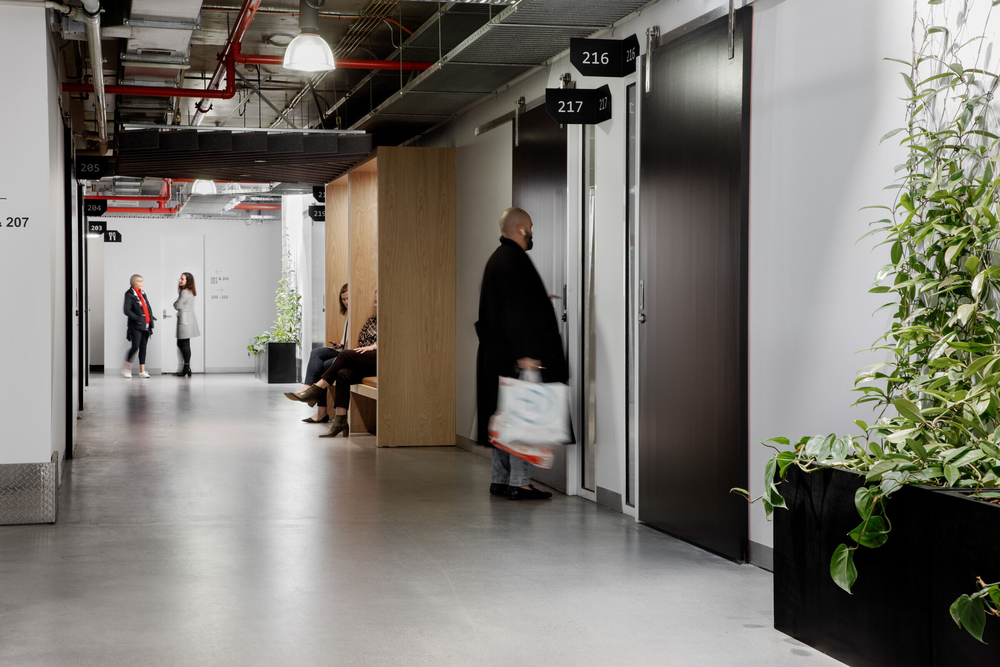
Tatjana Plitt
The proposed works also include quality new acoustic wall and ceiling linings, custom built in seating, architectural lighting, living vertical gardens, new building way finding and tenancy signage.
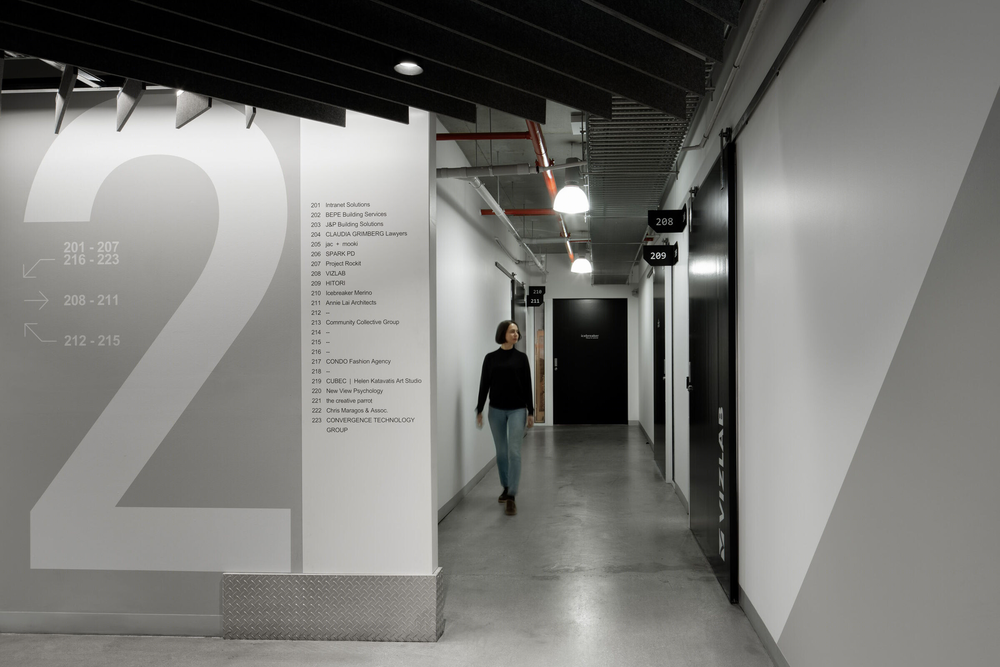
Tatjana Plitt
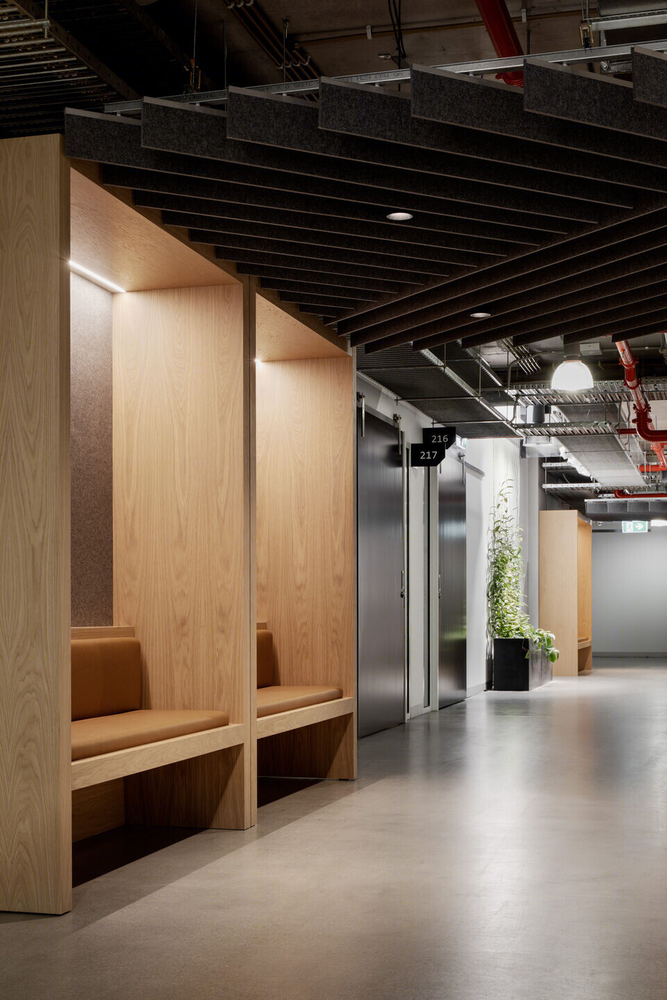
Tatjana Plitt
▼项目更多图片
