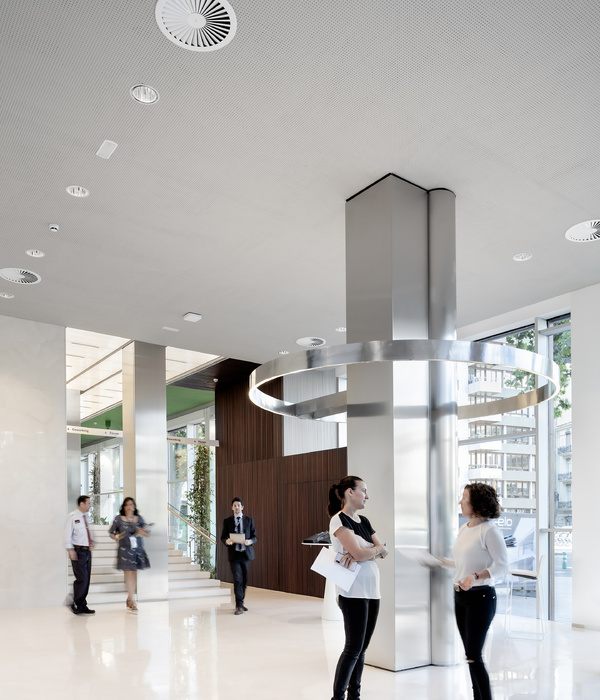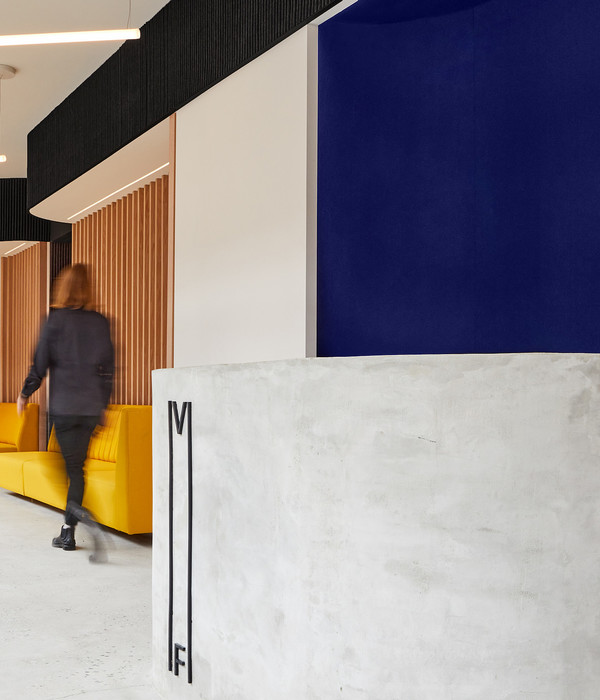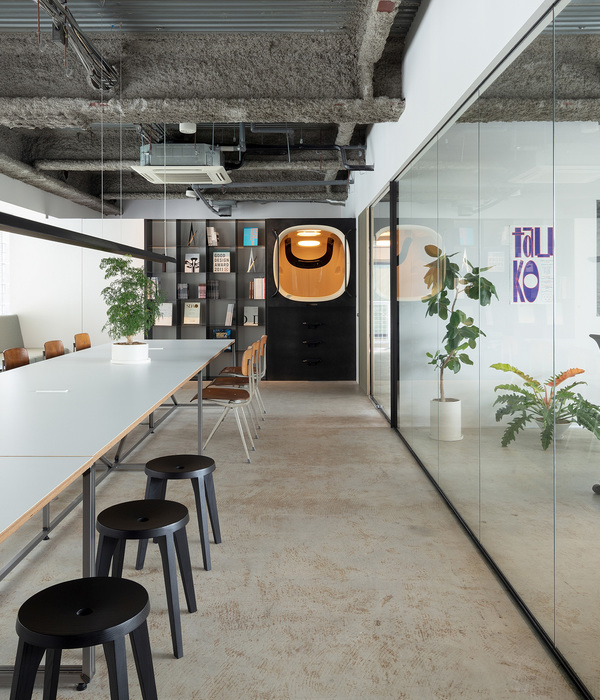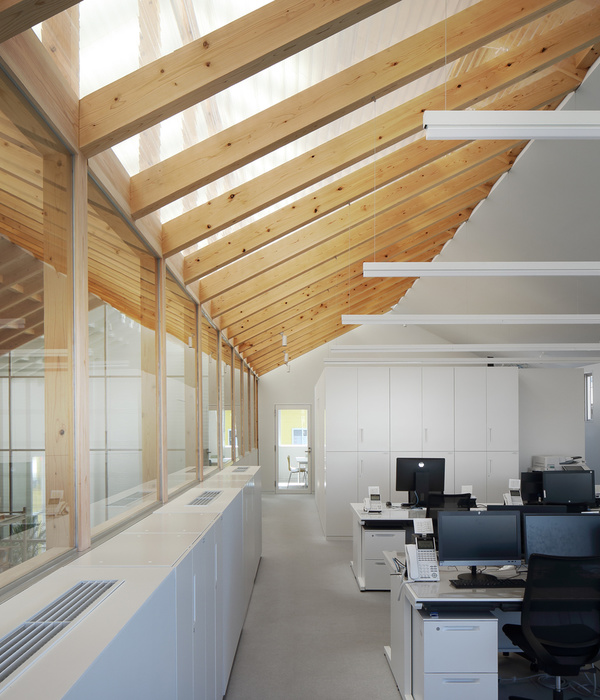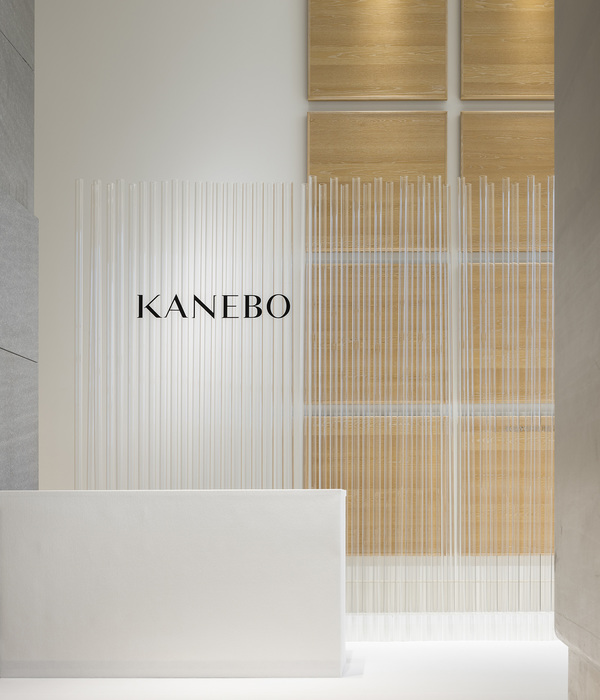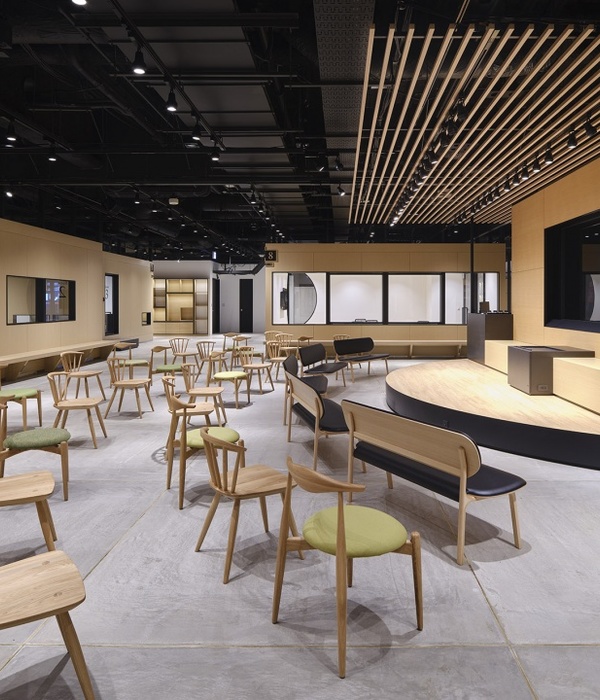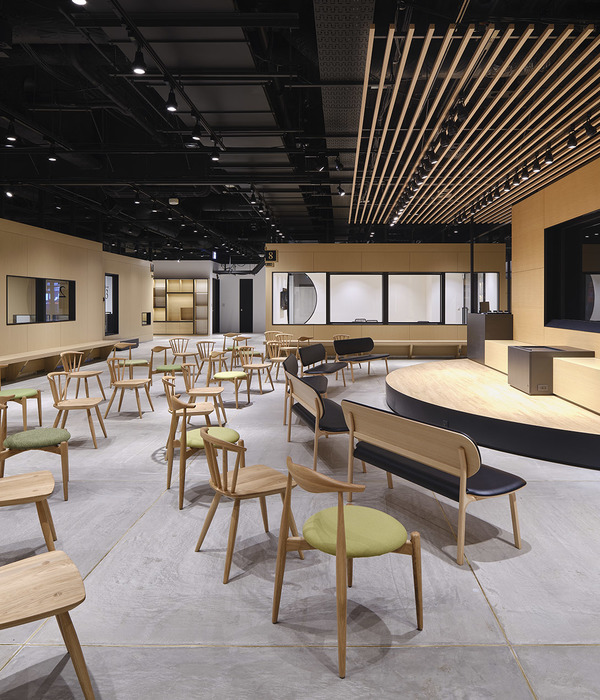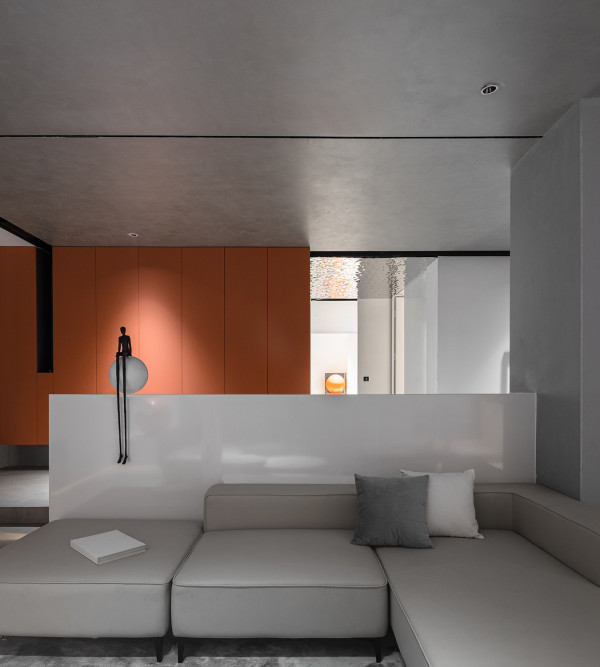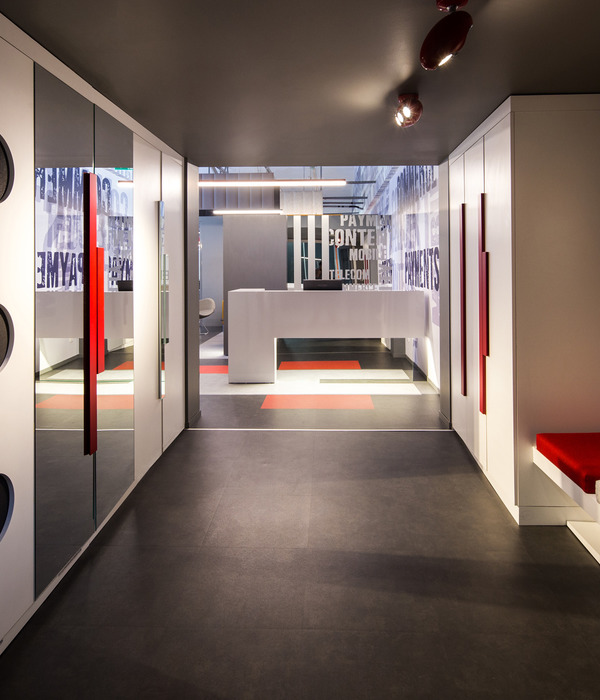Taiwan ALP Logistics company office
设计方:JC Architecture
位置:台湾 台北
分类:办公空间装修
内容:实景照片
图片:13张
ALP物流公司的台北基地,是这个庞大国际物流公司的主要据点,以及客户接待中心,如今他们想要在这个原先用作仓库的地方改造出办公空间。设计师主要利用其物流中心的特性,来打造这里。打包系统、托盘以及运输集装箱等物流必用元素都可以充当起将空间分层的作用,从而给这里赋予了新的形象和意义。
设计师们想让人们觉得,这是一个灵活多变并且具有无限潜力的地方。因为建筑本身有着大大的窗户和高高的天花板,所以他们用一些海运集装箱堆叠起来,构造出更大的可用空间,就好像是在开放的环境中注入了一点与众不同的私密感。这种设计让仓库的布局不再显得那么单调,因为这种用集装箱装饰的地板紧密的将屋顶和下面的部分联系在了一起。
译者:柒柒
Acting as the main office and reception of the vast logistic center in New Taipei City, the ALP owners wanted to establish a reference design for the workplace in the warehouse setting. We utilized the properties of key elements of the logistic center to develop the space. Racking systems, pallets and shipping containers all have the ability to form multi-level spaces within a space, carrying new products and possibilities.
We wanted to create that feeling and showcase the flexibility and potential of the site. With Large windows and high ceilings, we were able to add floor area with stacked shipping container-like structures to create privacy as well as different atmosphere within an open environment. It breaks down the homogenous character of warehouses, such that the container floor becomes the roof and intimacy for areas below.
台湾ALP物流公司办公室室内实景图
台湾ALP物流公司办公室草图
台湾ALP物流公司办公室平面图
{{item.text_origin}}

