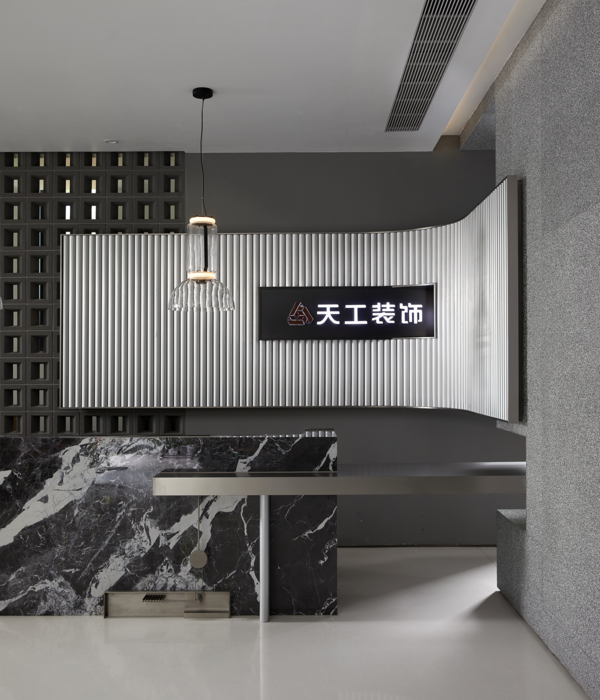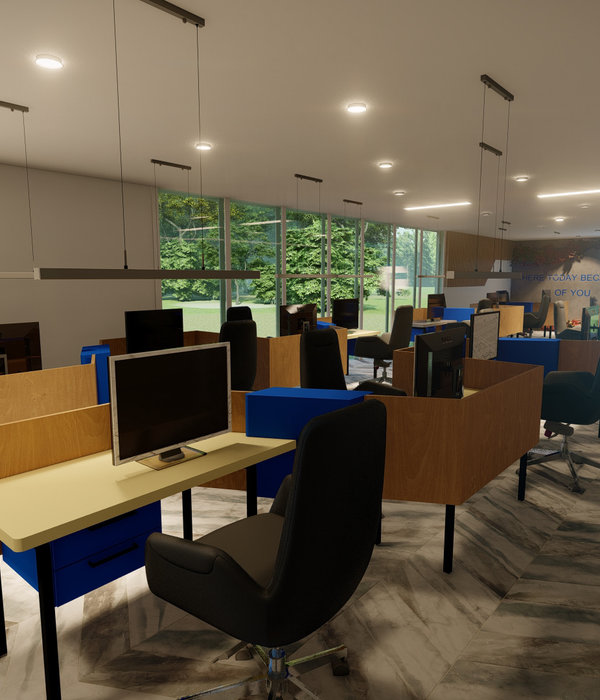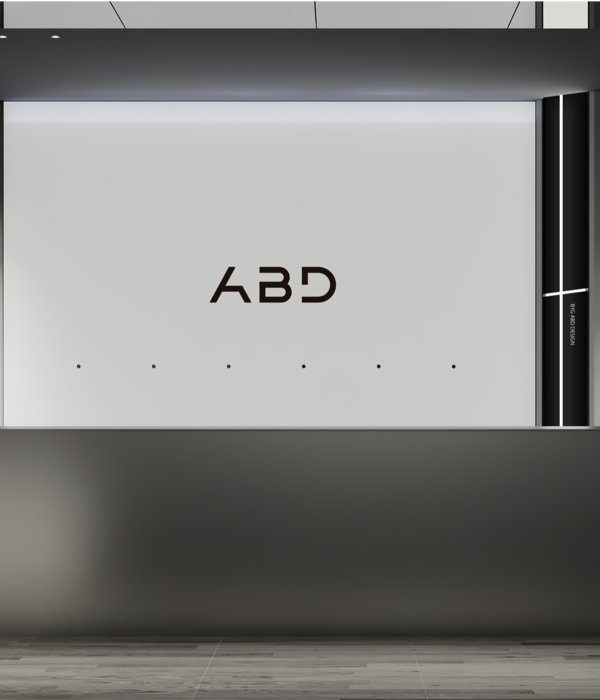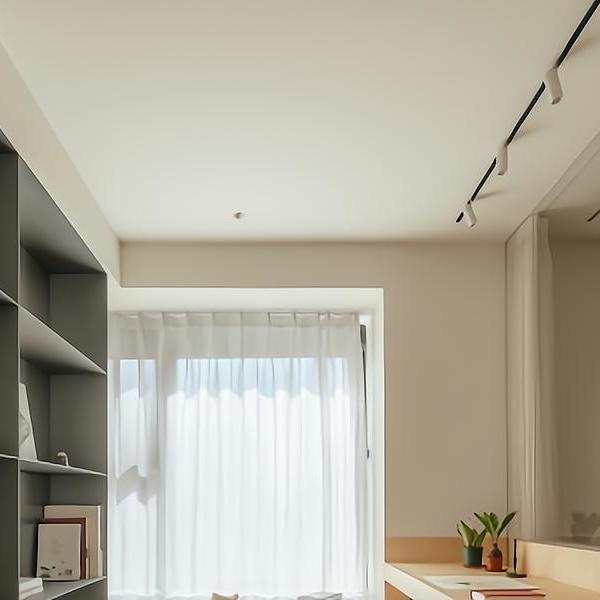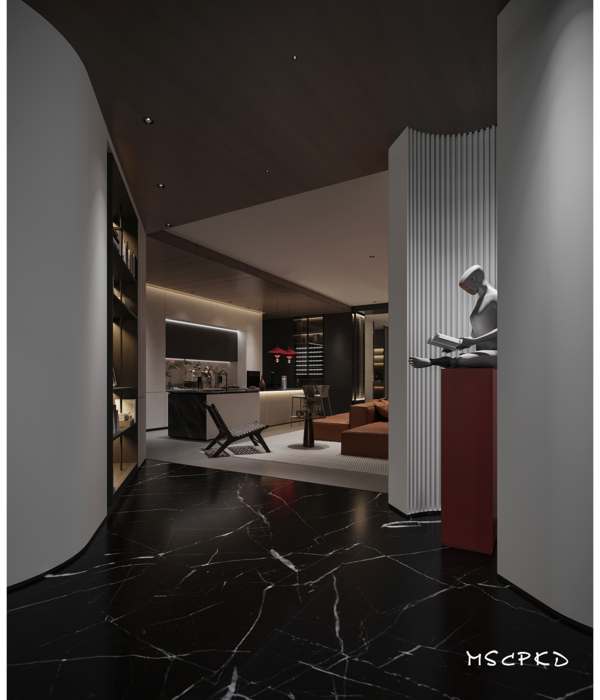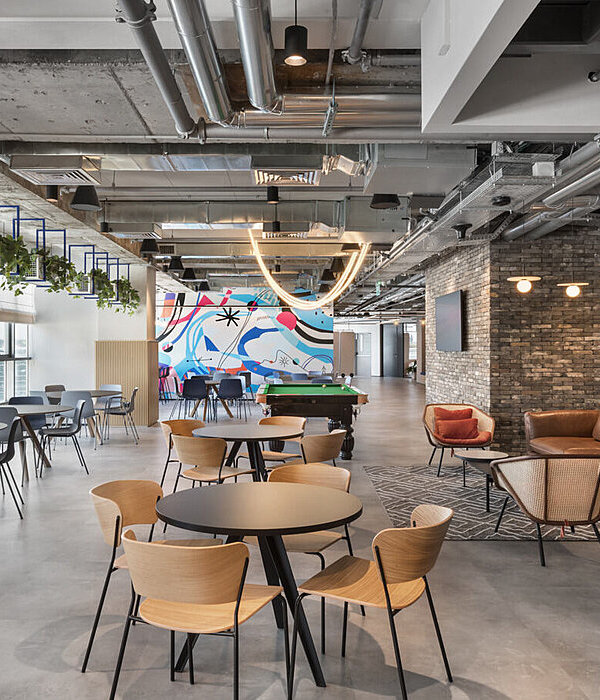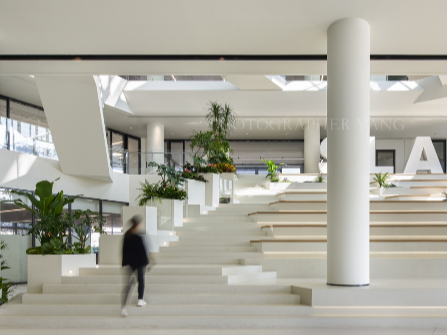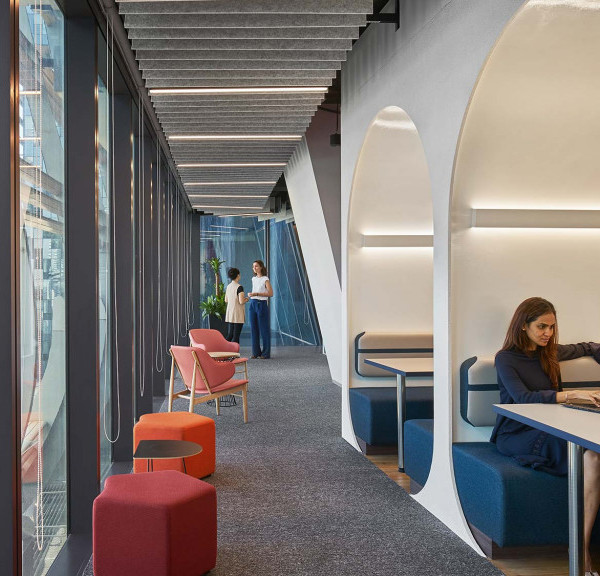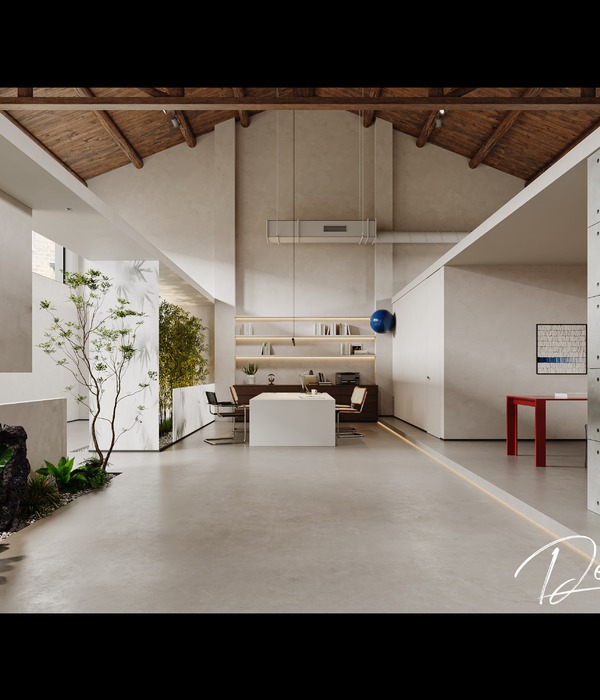NewsPicks GINZA位于东急Plaza银座商场内,包括学习园区(NewSchool)、实验性零售和展览空间(NewStore by Tokyu Hands)以及一家咖啡馆(NewCafe)。
Located in the Tokyu Plaza Ginza mallcomplex, the NewsPicks GINZA complex encompasses a continued learning campus (NewSchool), an experimental retail/exhibition space (NewStore by Tokyu Hands), and a café (NewCafe).
▼项目概览,overview ©Ichiro Mishima
场地遵循了开放的设计概念,旨在反映出场所在使用上的无限可能性:客人们可以在各种各样的教室、工作空间和数字媒体工作室中学习、举办会员、录制在线研讨会、演讲、创造多学科的教学内容以及欣赏展览。这些空间摒弃了传统的封闭式网格布局,它们被构想为一片丰沃的土壤,充满着跨学科知识的交流。游园式的布局借鉴了日本传统花园的设计。
▼模型,model ©Ryusuke Nanki
▼平面图,plan ©Ryusuke Nanki
The site features an open-concept design that is meant to mirror the open-ended possibilities of the many visitors who study, hold meetings, record webinars, give presentations, create multidiscipline educational content, and admire exhibitions in the myriad of classrooms, workspaces, and digital media studios. Eschewing the conventional hermetic grid-matrix layout, these spaces were designed to be vibrant, fertile grounds overflowing with intellectual cross-pollination. In this way, the perambulatory layout takes a cue from the Japanese garden tradition.
▼入口空间,entry way ©Yasu Kojima
空间的布局带来一种流动的感觉。动态的流线引领来访者在紧凑的空间中穿行,经过一系列带有直播设备的教室、大量的窗格以及与这些窗户相匹配的精心定制的展示架。中央舞台的两侧摆放着座椅,与主要的路径相邻。家具从咖啡馆一路延伸至零售商店所在的区域。在这样一个开放且具有视觉冲击力的设计中,人的视线将被引向教室和商店内部的活动,同时与外部开阔的城市景观相互补充。
The layout inspires a sense of fluid motion. Dynamic flow lines beckon the visitor to glide through the cohesive space, noting classrooms equipped for live streaming, a profusion of windows, custom display shelving finished with detailing that echoes the design of these window apertures, a central stage flanked by chairs abutting the main thoroughfare, and furniture that spills seamlessly out from the café into the retail shops. In this open, visually compelling design, eyes are drawn to the action taking place in the classrooms and shops, complemented by sweeping views of the outside cityscape.
▼中央舞台,the central stage ©Ichiro Mishima
▼教室外观,classroom exterior view ©Ichiro Mishima
▼教室之间的走廊,corridor between classrooms ©Ichiro Mishima
▼咖啡馆,NewCafe ©Yasu Kojima
▼零售空间,the retail shop ©Yasu Kojima
为了平衡NewSchool的“校长”对日式风格的要求,以及客户作为国际化企业的身份,设计团队选择对日本传统风格进行间接而非直接的引用。仔细观察时,客人们会注意到一些更普通、实用而低调的物件,它们体现着日本岛自古以来积累的优雅智慧。教室外侧的木制长椅呼应了传统日式建筑中的“缘侧”(engawa)空间,同时实现了对座位空间的有效利用。
Balancing the NewSchool “Principal’s” request for a Japanese-style space and the client’s identity as a global corporation, the design makes oblique, rather than direct, reference to the Japanese stylistic heritage. Upon closer inspection, the visitor notices the functional, more discreet, more universal appurtenances that speak to the elegant wisdom of the Japanese isles, accumulated from time immemorial. Wooden benches abutting the classrooms suggest the engawa verandas of traditional Japanese architecture, while also achieving an effective use of seating space.
▼教室外侧的木制长椅呼应了传统日式建筑中的“缘侧”空间 ©Ichiro Mishima wooden benches abutting the classrooms suggest the engawa verandas of traditional Japanese architecture
▼细节,detailed view ©Ichiro Mishima
教室的方形窗户呼应了日本传统的市松图案。此外还设有标志性的圆窗,在扩大空间的同时,以一种类似于日本花园的方式将外部的风景引入室内。教室外部的公共区域同样延续了这一主题,过道的设计使人犹如在花园中自如地漫步。纺织品和家具的形式和色彩均带来平静柔和的感觉,与自然世界形成呼应。
Square windows frame the classrooms in a traditional ichimatsu checkered pattern. Iconic round windows similarly expand the space, incorporating the outside scenery in the manner of the serene windows found overlooking traditional Japanese gardens. The common areas outside the classroom continue the scenic theme, with walkways designed to encourage unencumbered passage as if strolling through a garden. The soothing forms and color schemes of the fabric and furniture all also echo the natural world.
▼从教室望向舞台,view to the stage from the classroom ©Ichiro Mishima
▼窗户细节,window details ©Ichiro Mishima
▼圆窗与方窗,round windows and square windows ©Ichiro Mishima
设计团队希望这个项目可以成为创造的催化剂,将传统日本美学的精髓与21世纪的先进工具结合在一起,以更好地服务这个互联性日益增强的世界。
Ultimately, we hope the project serves as a catalyst for creation, blending traditional Japanese aesthetic refinement with the 21st century tools for an increasingly interconnected world.
▼室内细节,interior details ©Ichiro Mishima
▼轴测分解图,exploded axon ©Ryusuke Nanki
▼立面图,elevations ©Ryusuke Nanki
Building Outline NewsPicks GINZA (NewsPicks Newschool+NewStore by TokyuHands+Newcafe) Site: Tokyu Plaza Ginza 7F, 5-2-1 Ginza, Chuo-ku, Tokyo Use: Educational facilities + Event facilities + Product sales/exhibition + Food and drink Total floor space: 1,366.57 m2 completion: July 2020
Design team Design and Direction: Ryusuke Nanki Design: Wakako Hirata Logo/Signature/AD: Satoru Kono Production/Construction:Nomura Kogeisha Construction Management:Ryohei Azechi / Production:Kazuyoshi Hikota
Project/Organization/Principal: Norihiko Sasaki Operation: Yutaka Ueda, Sota Furuya CD:Ryohei Manabe Strategy:Takuma Kudo Copy:Yuto Ogawa Produced by Daisuke Shimmei, Masayuki Tanaka and Yukari Kawashima Store management: Mai Ori, Risa Maeda, Takahiro Aika, Sohiro Yoshimura, Ryutaro Matsuda Project Management: Tomoya Okutani, Takuya Shiomi, Takuma Matsuda Photo: Yasu Kojima / Ichiro Mishima
{{item.text_origin}}

