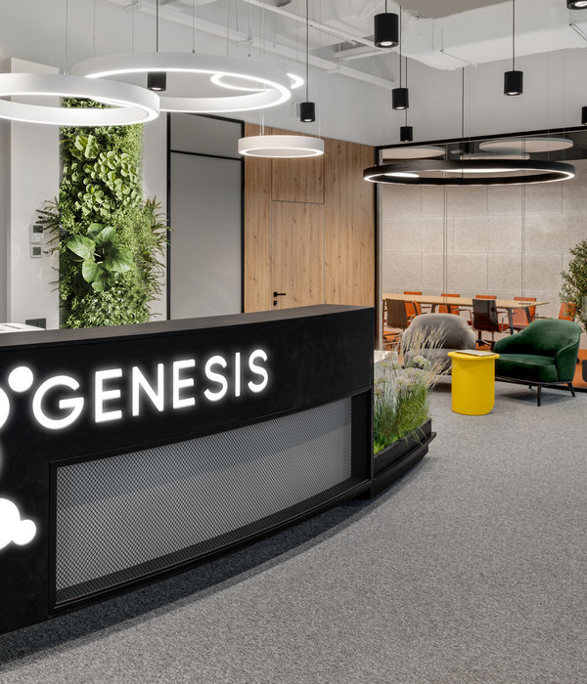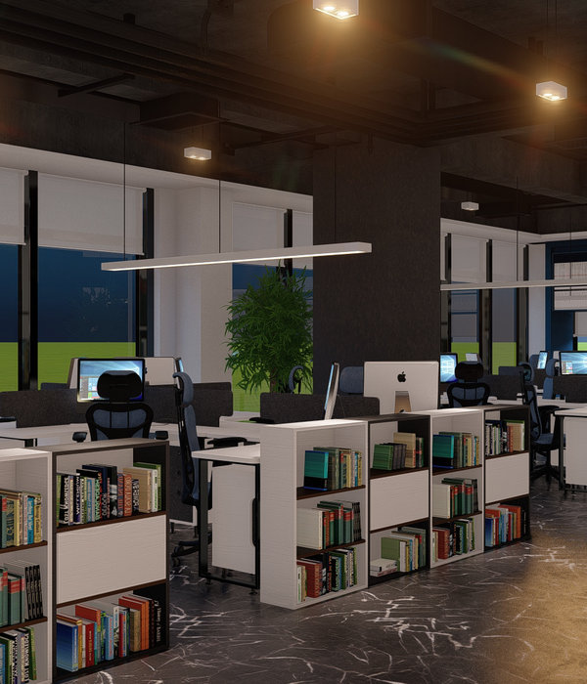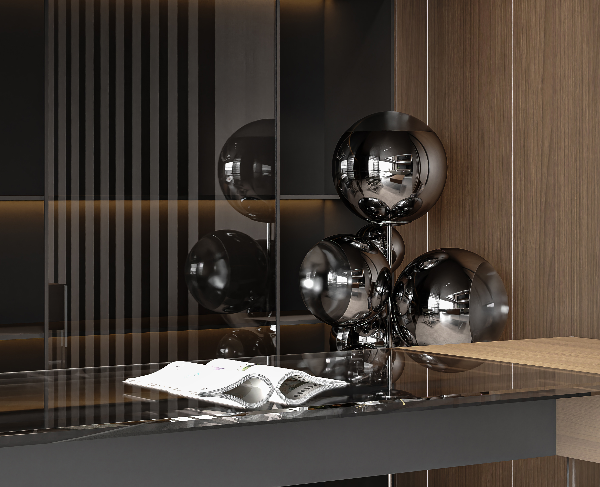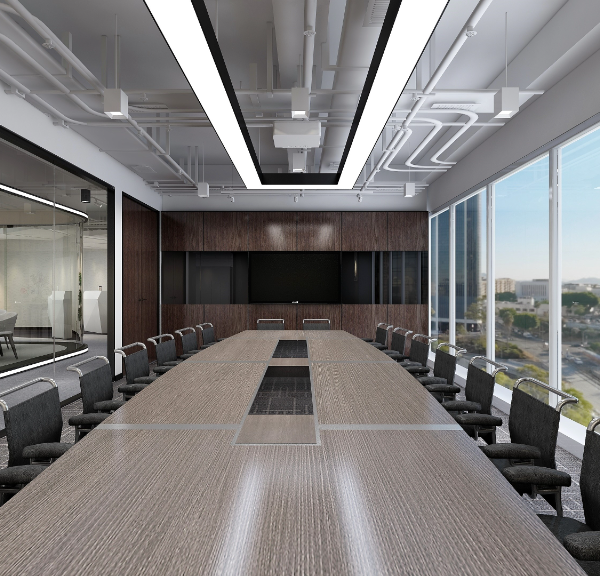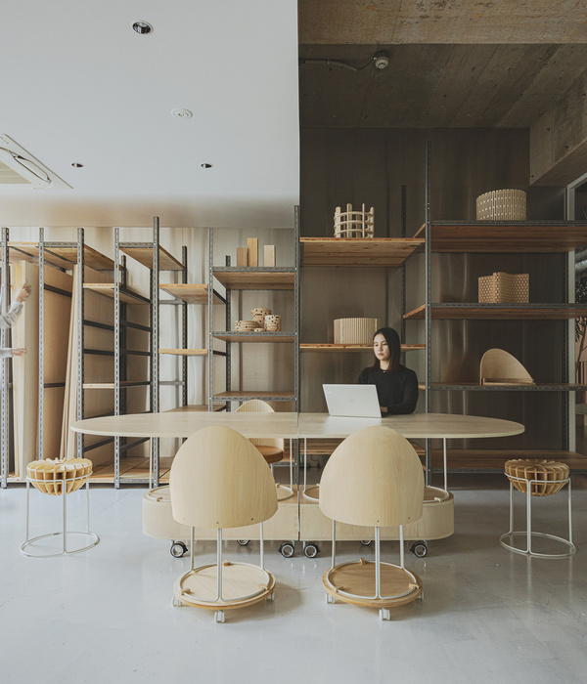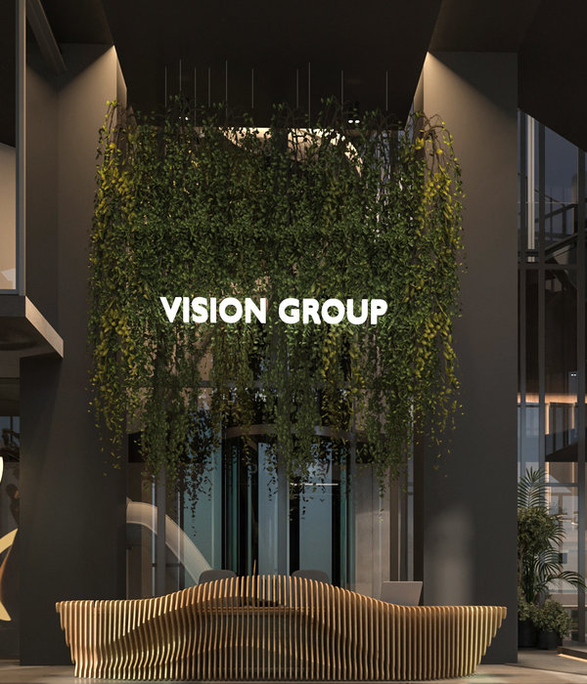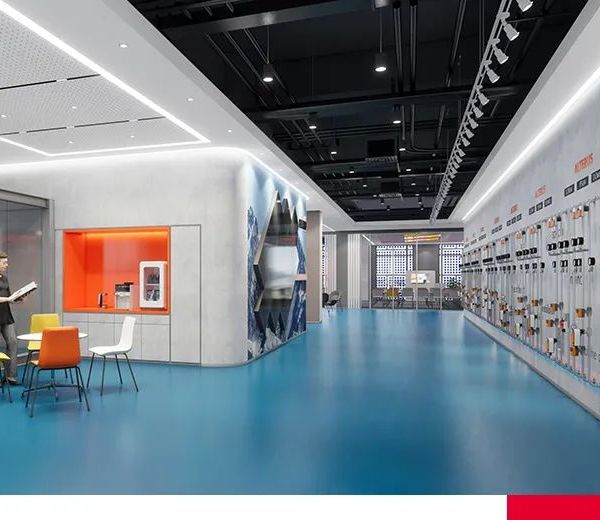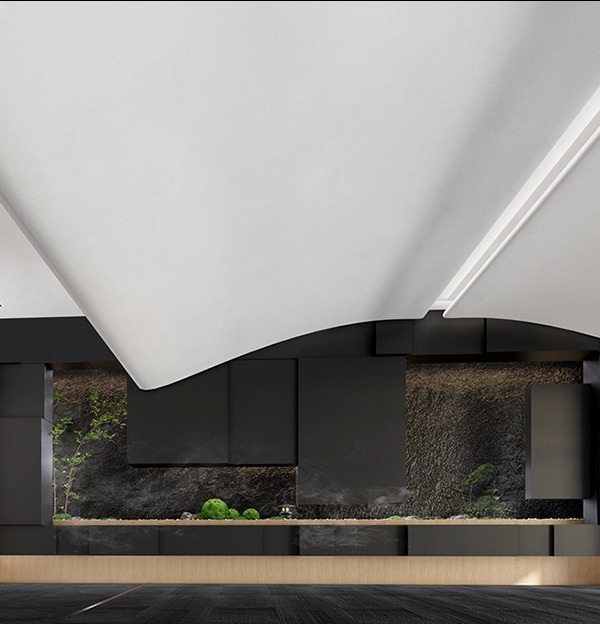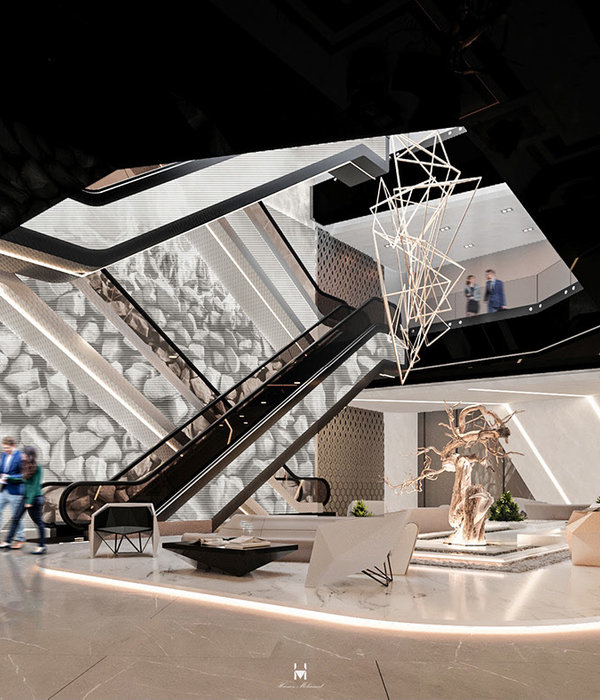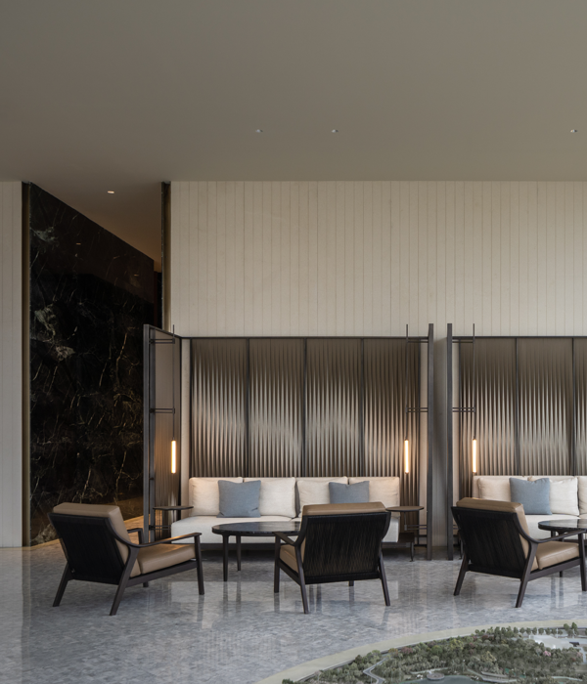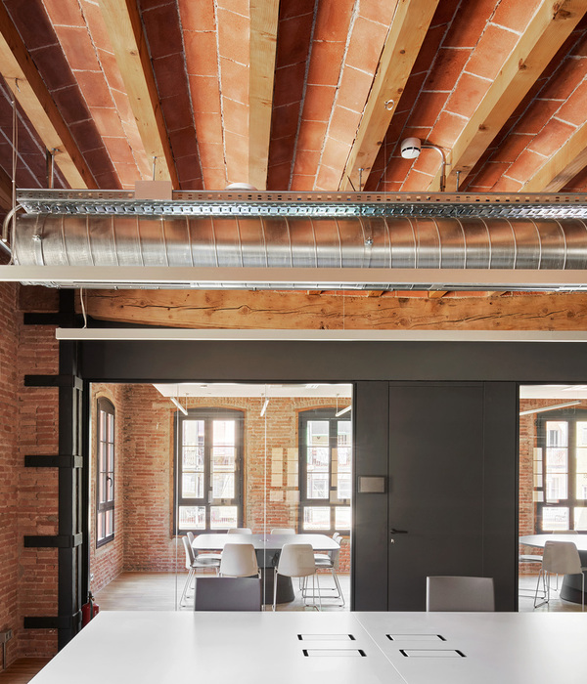Firm: Mateo Arquitectura
Type: Commercial › Office
STATUS: Built
YEAR: 2013
SIZE: 100,000 sqft - 300,000 sqft
BUDGET: Undisclosed
When Josep Lluís Mateo received the commission to extend the head office of the Dutch company, he was well aware that he was facing two major architecture challenges:
- Expanding the existing building to twice its size, and
- Working on the building and the landscape in conjunction so that they would form a whole.
The project had to communicate harmoniously with the dense woods that surrounded it. The architect therefore decided to use nature—green—as a continuous layer for the new construction to float on. The conservation, reinforcement and intensification of the intrinsic qualities of this landscape formed the basis of the project.
To create an appropriate context for the new headquarters, he freed up the land around the building of parking areas and services, which were integrated into the volume of the new construction. This intervention gave way to a large private park.
The new communication and work spaces are accommodated on a raised promenade that was created to join the new and the old buildings. The lightness and visual permeability of the materials used open up to the created landscape, ensuring a direct, total visual relation between interior and exterior. The worker is inside, but at once outside.
{{item.text_origin}}

