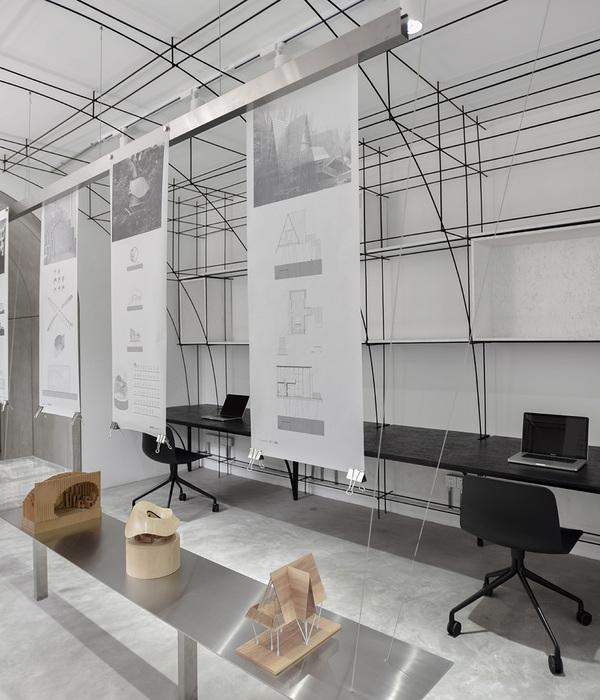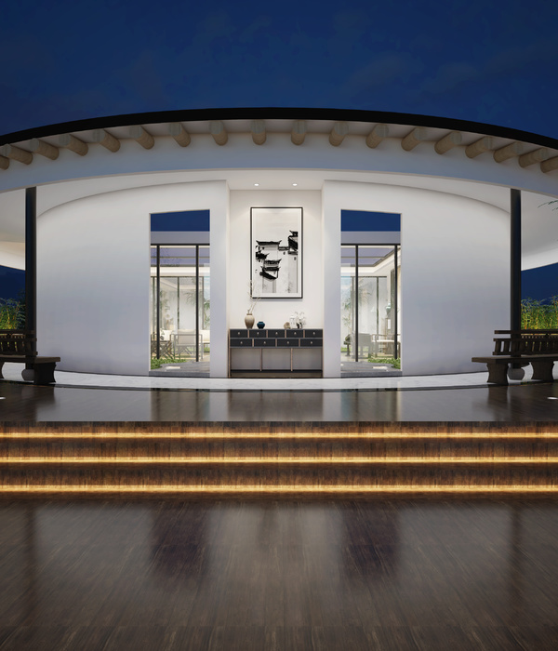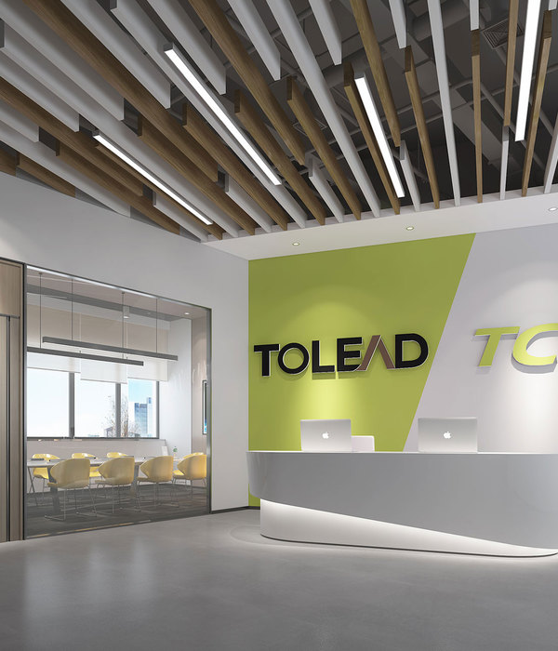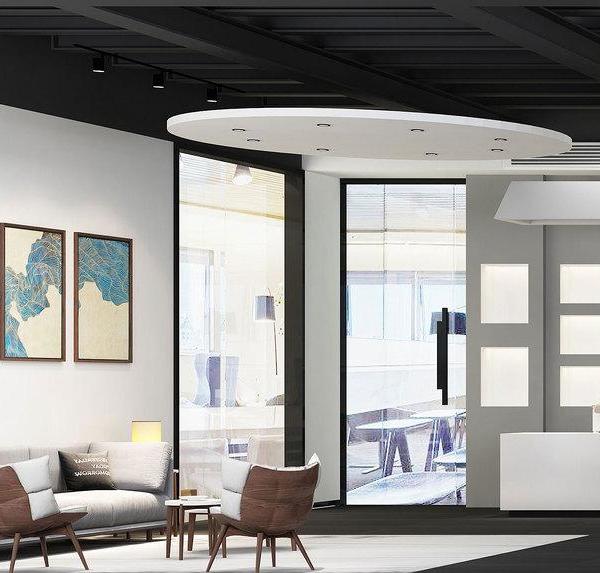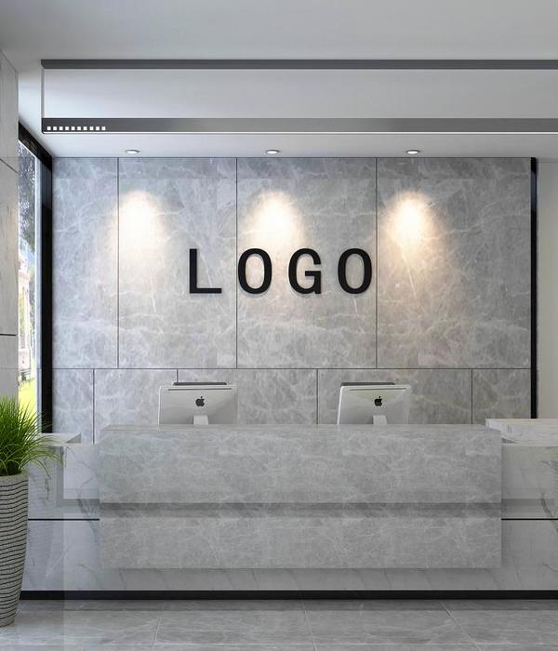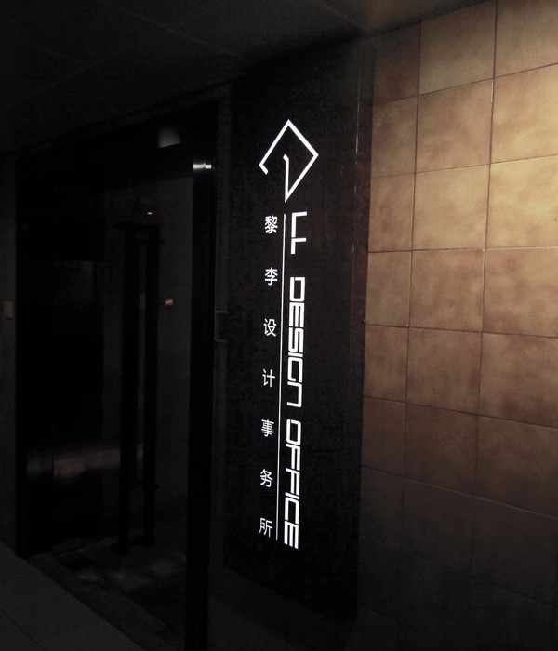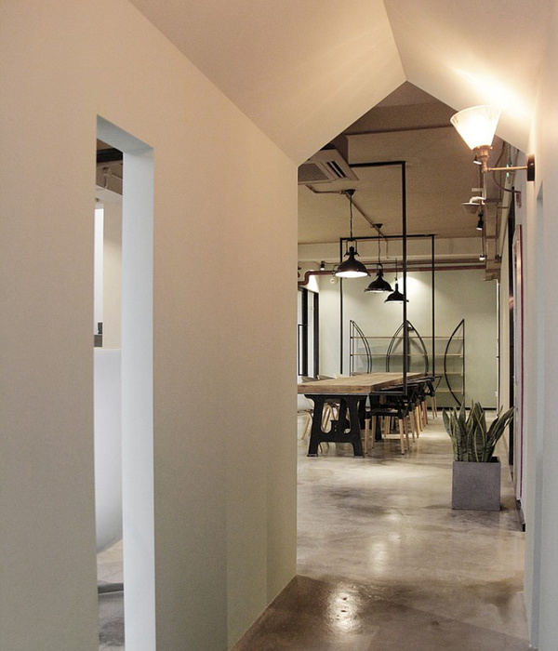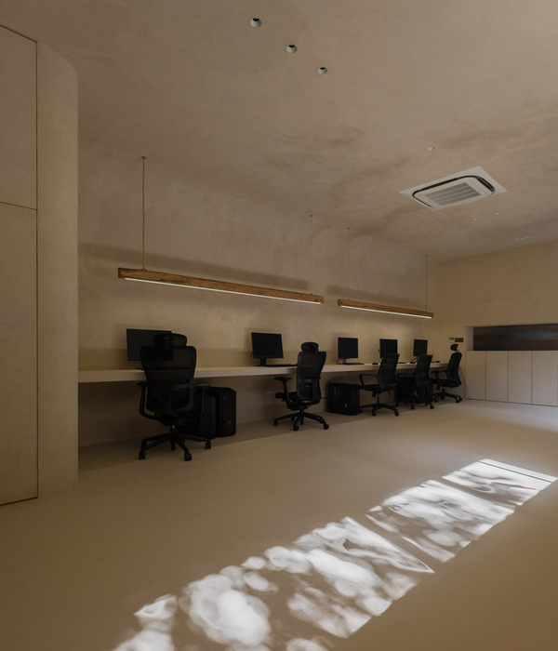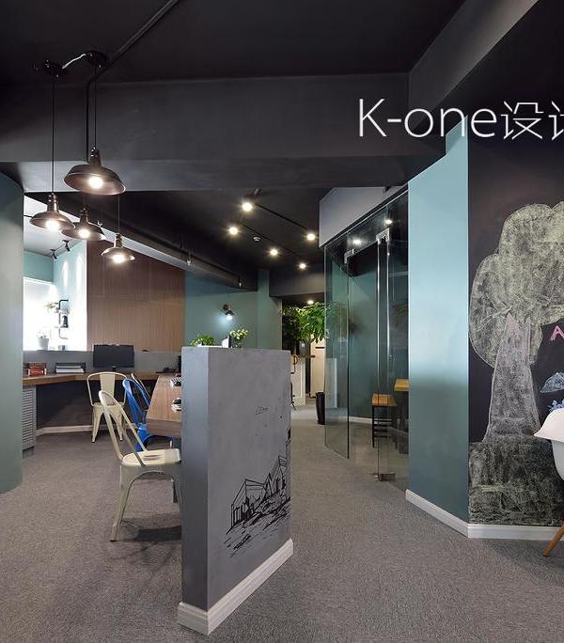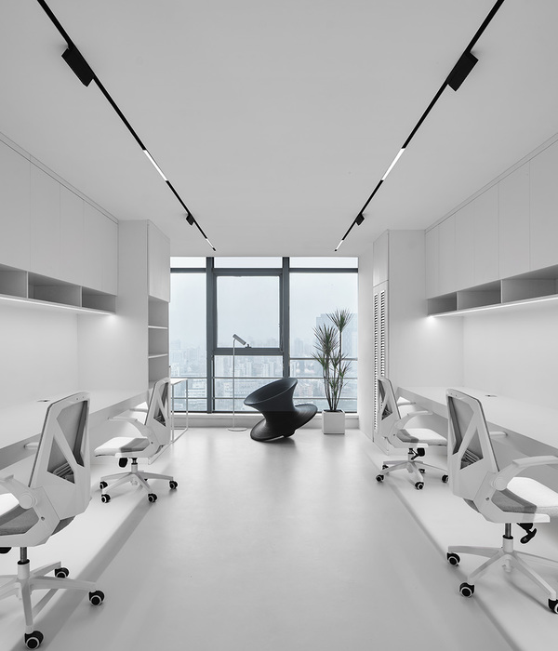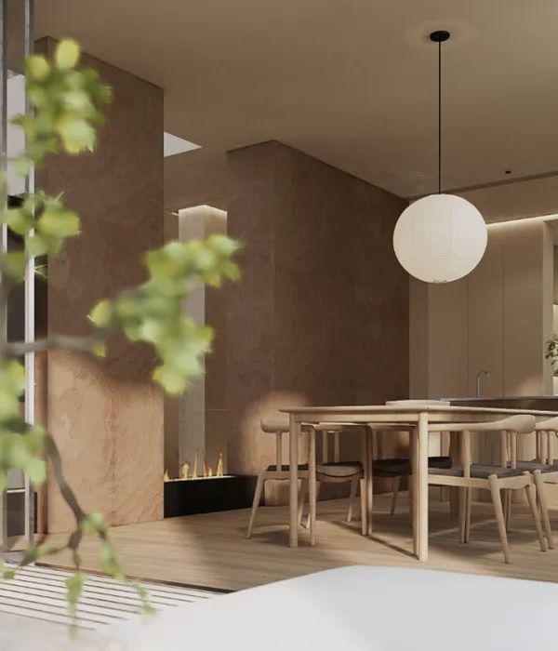GENESIS
Location: Kyiv, Ukraine
Area: 2500 sq. m.
Status: realized
According to the client, each employee of the company is in the process of continuous rapid development and needs to improve their skills on a daily basis to keep up with the pace. This is exactly the kind of workspace the team needed – one that would encourage them to move forward and contribute to their work efficiency.The core of the space is an accentuated branded reception, from which the transit zone leads, with work and office premises strung along it. But instead of a classic corridor, the designers created a diverse transit environment, divided into sections of the path.
The office has a cubicle layout system, which is rather an exception to the rule, following the trend of recent customer requests. Since the company has a large number of different departments, it became necessary to divide the space into teams. Workrooms in the Genesis office have also been rethought. Each of them is like a small open space. The designers mixed 2 typologies: cubicle and open, taking the best of each.
Attractive lounges are set aside for relaxation and refocusing. They are distinguished from other areas by wooden wall slats and green carpets. This is how we recreated the effect of relaxation in nature, among the trees on a cozy lawn, so that even without leaving the office, employees can refocus on their work tasks and regenerate during a break.
Separate workspaces have been set aside for the company’s management. All zones are arranged in an order that corresponds to the company’s business processes and speeds up communication between departments. The planning solution maximized natural light in each of the work areas.
The meeting rooms impress with their varied design. You can choose any one according to your mood: conservative minimalist gray or a neighboring accent room with a cobalt blue design. Employees have a choice of where to hold a meeting based on their mood and character. For the convenience of brainstorming and creativity in negotiations and open spaces, marker walls were used so that any bold idea could be immediately recorded and demonstrated to the team.
Our team decided to deepen the entrance points to the offices so that the doors did not open into the corridor. Thus, we optimized the space even more. Stylish signs with easy navigation carefully guide both employees and guests of the company.
The office has a very spacious modern kitchen with different seating areas, a coffee point, and all the necessary kitchen utensils to have a tasty and comfortable lunchtime snack. There is also a small dining room that looks like a cozy restaurant.
The latest smart technologies have been implemented in the Genesis office, including mobile workstations, face recognition and collaboration systems, and smart lighting. Innovative lighting solutions contribute to employee comfort and energy efficiency. The design of the luminaires continues the given aesthetics, adding an industrial touch to the minimalist design. The new Genesis office is an innovative, modern space for effective work in a comfortable environment, where each employee has a choice and maximum potential for productive work. The space is now complete and the team is already actively working here.
{{item.text_origin}}

