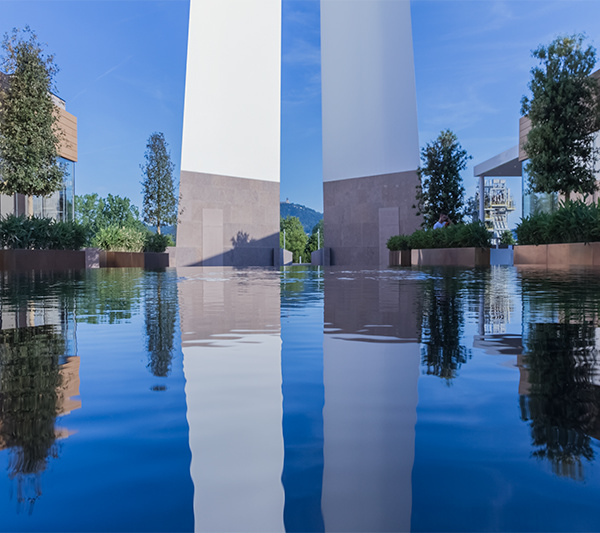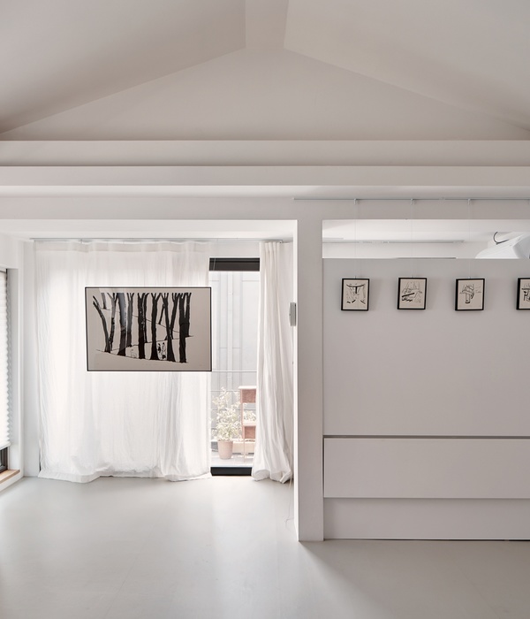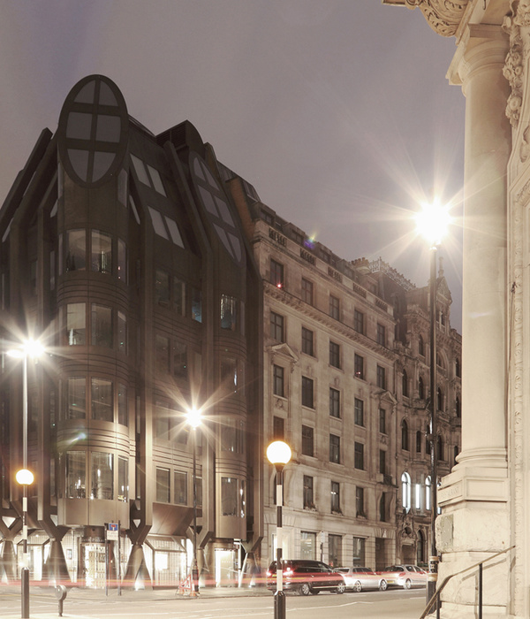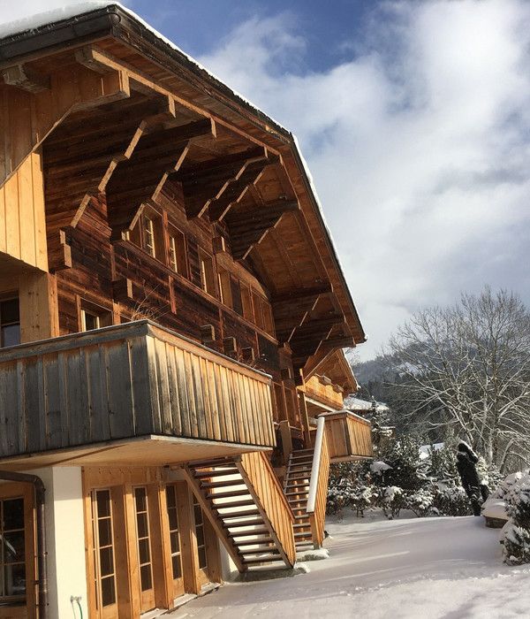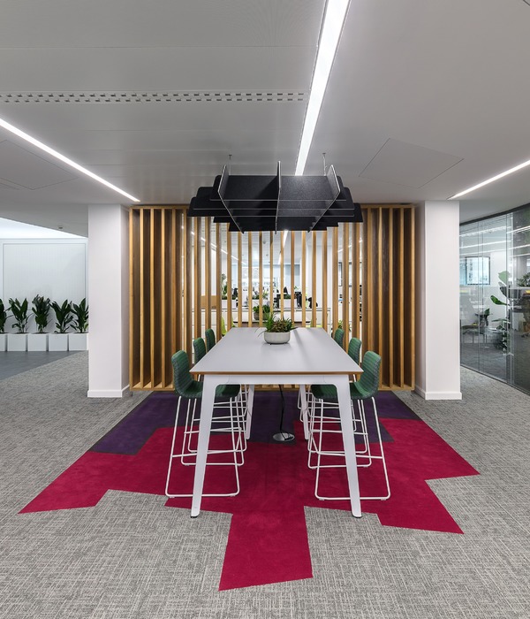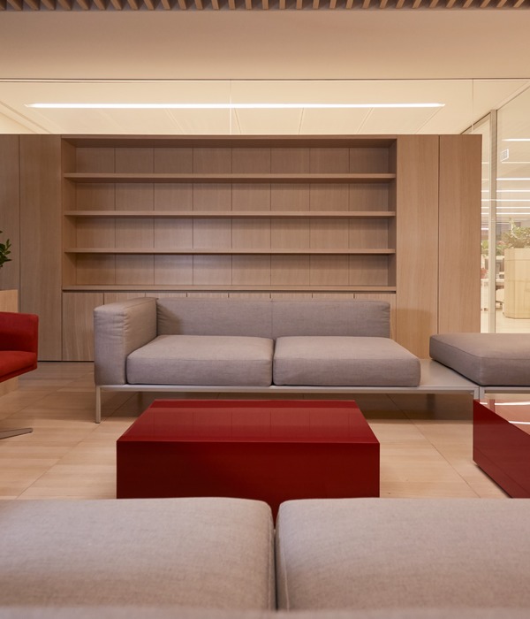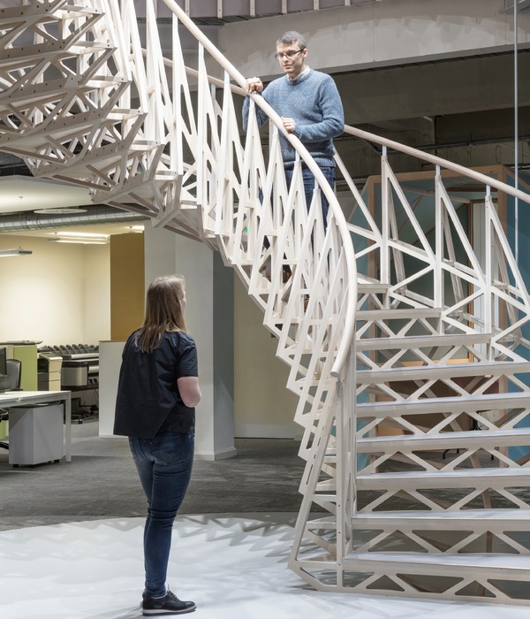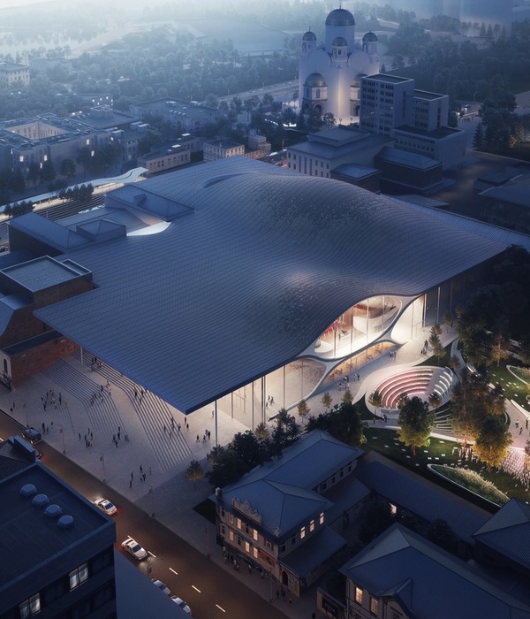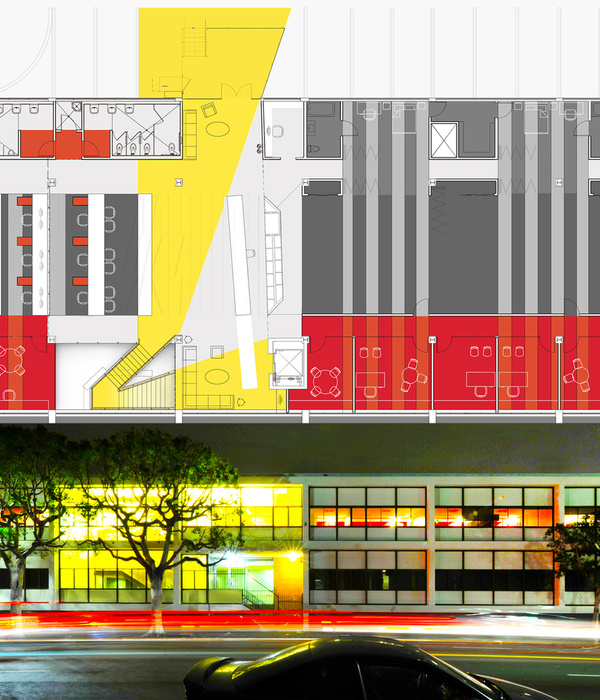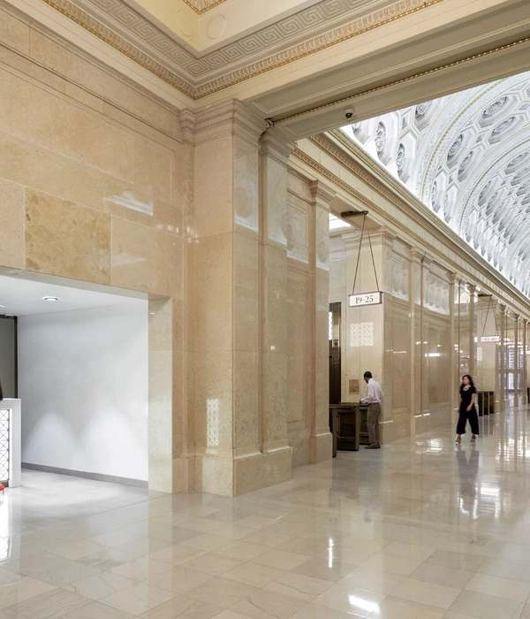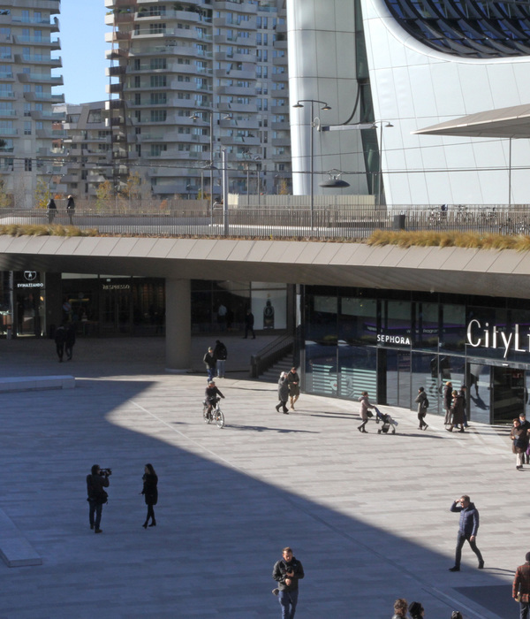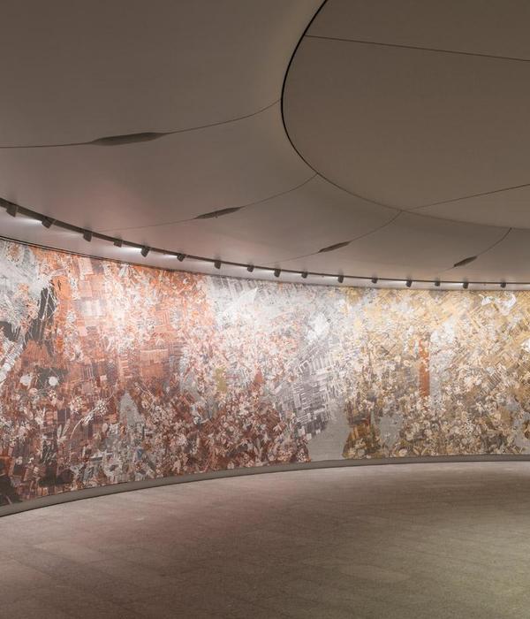办公室位于办公园区的南侧,紧邻的公共走道一侧现存一排竹林景观。阳光之下斑驳的竹影会洒落进室内。
室内外有1米高差,沿台阶而下,室外景观抬升至视线的高处,犹如盆景一般涌入室内,高低关系的变化,让“宏伟化”绿植,成为室内空间的主角。
内部空间设计如何去呼应外部景观?
一、空纳万景——以一个“空旷”的空间去容纳竹景,同时将动态变化的光影引入内部。
首先,将使用功能尽可能边置,下沉区域的北侧为办公区,西侧为阅读讨论,南侧紧邻走道为展示,东侧为紧邻楼梯的区域为休息会客。
功能贴边后,所需的家具均从墙、地中“生长”出来,减少其对“空”的部分的侵入,保留空间的“空旷”度。
西侧书架区域墙面内凹,隔板外凸,柔和相接。
靠窗一侧,两条曲线交错。高处吧台,从窗下墙体中“长出”,又融于墙体;低处曲线体量,顺接于入口处的地面,跌落至下沉区,再消失于墙体,形成供人休息的卡座。
墙体、吊顶、家具在不同边上采用弧线过渡,让它们浑然一体,柔和混沌。
家具融于边界,留下一个“空”的空间中,随风摇曳的竹影正好落入其中。
随着时间流逝,竹影从下沉区域缓移至入口,然后消失,空间重回于“空”。
二、土生土长——墙、地、顶使用 “土”作为主要材料。
墙面、顶面、柜门均采用天然粘土,地面、吧台、工作桌为更耐磨、防水的同色米耐岩。在施工时候,刻意让刮刀留下不均匀涂抹痕迹,加强粘土天然的粗糙感,形成原始自然的洞穴空间。
土质肌理的卡座和吧台、以及跌落的台阶,经阳光的“抚摸”,如雕塑般立体,窗外的竹林“盆景”恰恰好地纳进了这个大雕塑上。
入口红色体量表面采用粘土+稻草的做法,回应传统夯土建造工艺。
红色稻草泥墙的映衬下,土色墙面变得细腻温润。
三、连续竹景——室外连续的绿植,与内部景观相互呼应。
中部位置的结构柱表面用镜面不锈钢包裹,通过反射而消隐。
紧靠柱子的台面上,用不锈钢条围合成框,内布置白色细沙和一株珍稀蕨类,背衬天然麻布,承托阳光和竹影,随风微动,“景框”成为室内意境悠远的光盒。
The office is located on the south side of the office park, with a row of bamboos on one side of the adjacent public walkway. In the sunlight, the dappled bamboo shadows fall inside.
With a height difference of 1 meter between exterior and interior, the exterior landscape shall rise to the eye level along the steps downward, flooding inside like a miniature garden. The change of the height relationship makes the "magnified" plants the focus of the interior space.
How shall the interior design work in cooperation with the exterior landscape?
Ⅰ.All scenes incorporated in an empty space -- an "empty" space can accommodate the bamboo landscape, drawing dynamically changing light and shadow into the interior.
Firstly, try to place use functions on the edge. To be specific, in the sunken area, the north side is used as the office area, the west side is used for reading and discussion, the south side close to the corridor is for display, and the east side next to stairs is for resting and receiving visitors.
With functions on the edge, the furniture needed all grow from the walls and floors, so as to reduce the sense of intrusion to the "empty" space and retain the "spaciousness" in the space.
In the bookshelf area to the west, the concave wall and the convex diaphragm are connected softly.
On the window side, two curves intersect. The higher bar, stretching out from the wall below the window, is blended with the wall. The lower curvilinear volume, connected to the ground at the entrance, falls into the sunken area and disappears into the wall, forming a booth for people to rest.
The walls, ceiling and furniture, transited with a curve on different edges, form a unified entity with soft and fuzzy boundaries.
The furniture blend into the boundary, leaving an "empty" space in which the swaying bamboo shadows fall.
As time goes by, the bamboo shadows slowly move from the sunken area to the entrance, and then disappears, bringing the space back to the "empty" state.
Ⅱ. All made of earth -- "earth" is used as the main material for walls, floors and ceilings.
Natural clay is used for the walls, top surfaces and cabinet doors, while micro cement of the same color, better in hard-wearing and waterproof, is used for the floors, bar and work table. During the construction, uneven marks were deliberately left with the scraper to enhance the natural roughness of the clay, thus forming a natural primitive cave space.
The booth and bar with the texture of earth, as well as the falling steps, irradiated with sunshine, look dimensional as a sculpture. Besides, the mini landscape of bamboos outside the window fits right into this big sculpture.
The surface of the red volume at the entrance is made of clay and straw, corresponding to the traditional rammed earth construction techniques.
Against the red wall made of straw and clay, the earth-colored wall seems to be exquisite and warm.
Ⅲ. Continuous bamboo landscape -- continuous green plants outside echo the interior landscape.
The structural columns in the middle are covered with mirror stainless steel, absent through reflection.
On the table top close to the column, stainless steel bars form a frame, with fine white sand and a rare fern inside. The natural linen, as the backing, bears the sunshine and bamboo shadows, shaking slightly in the wind. The "scenic frame" becomes an interior light box deep in artistic conception.
{{item.text_origin}}

