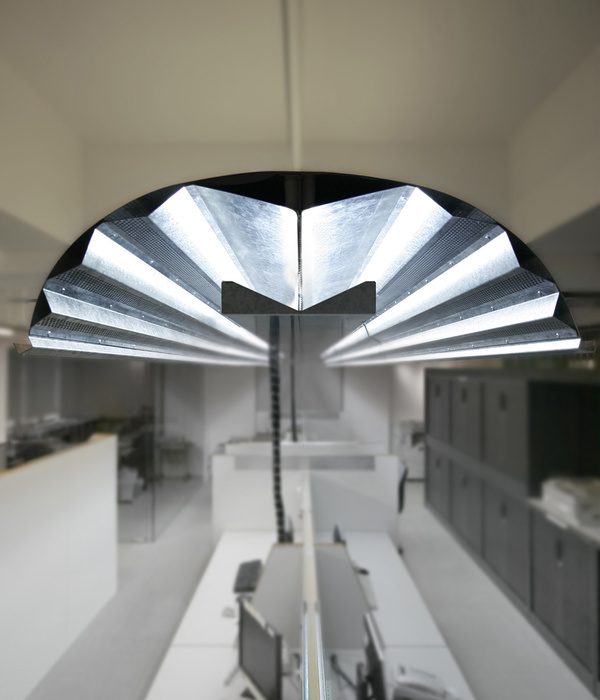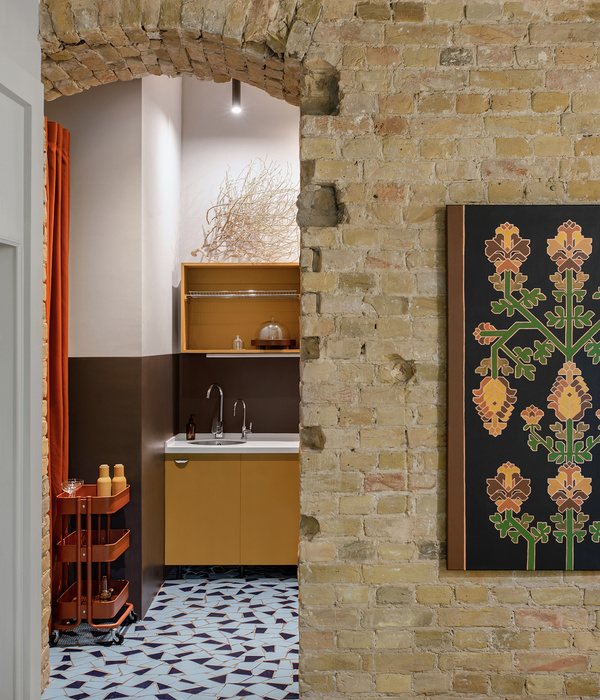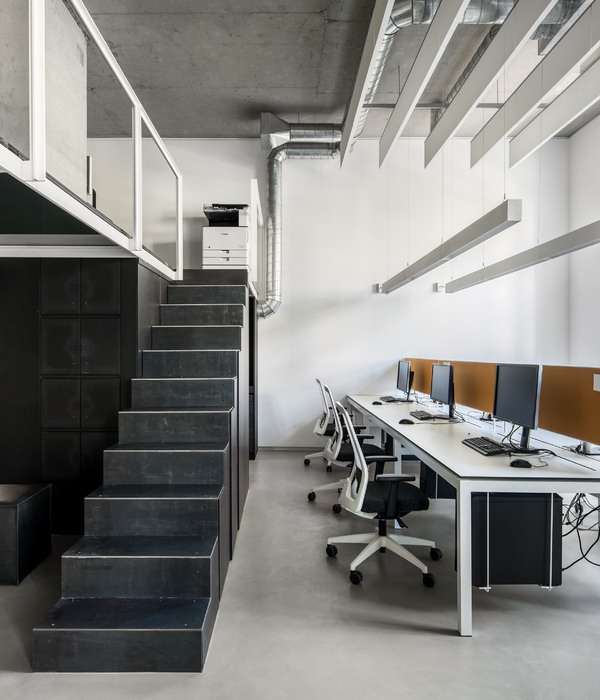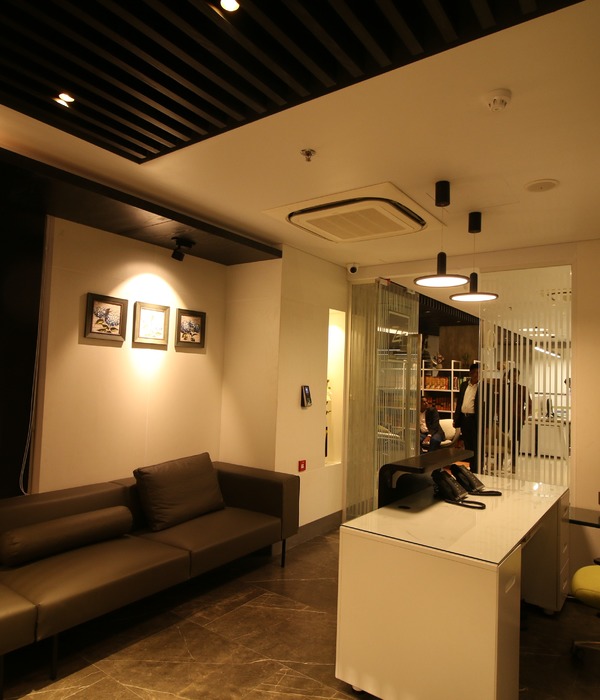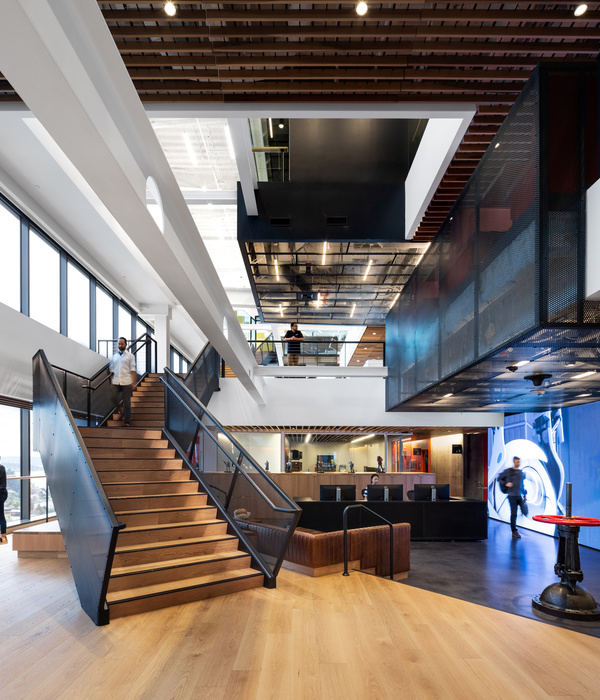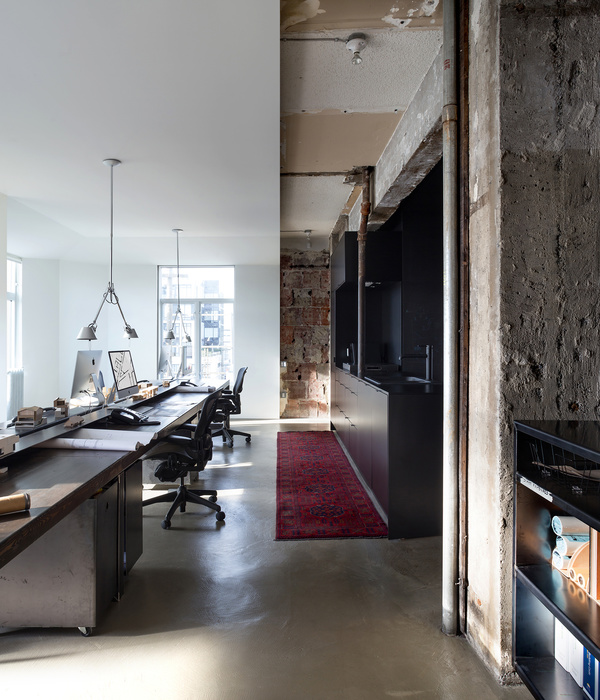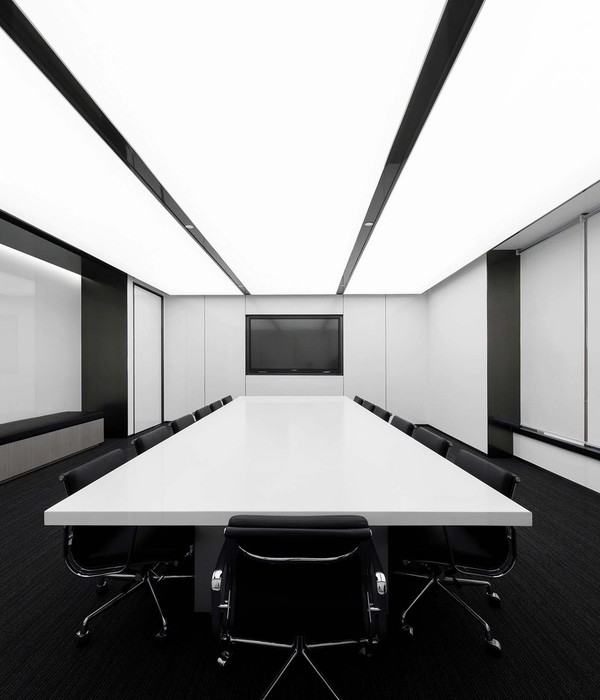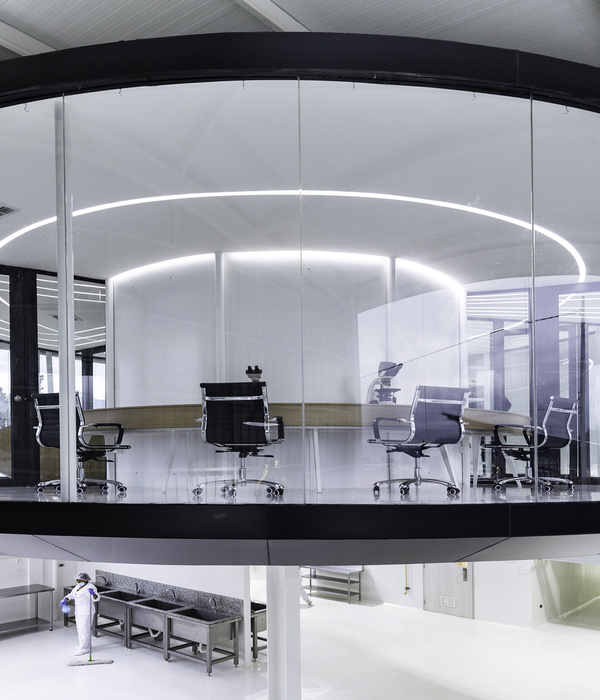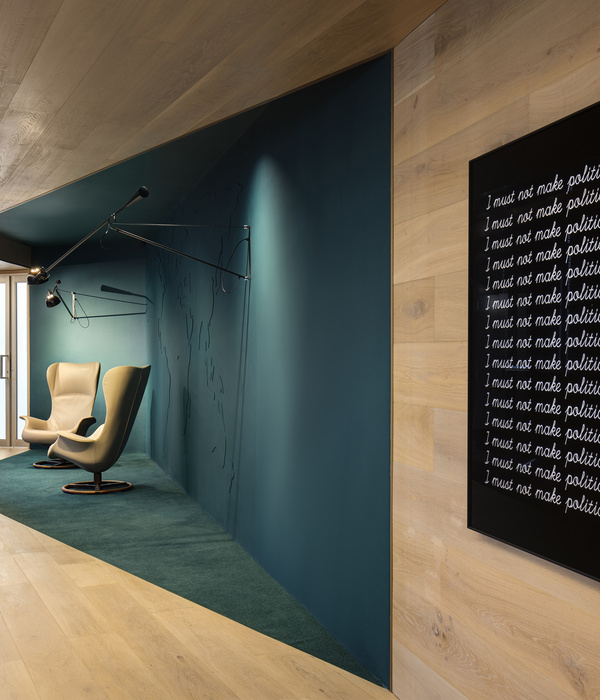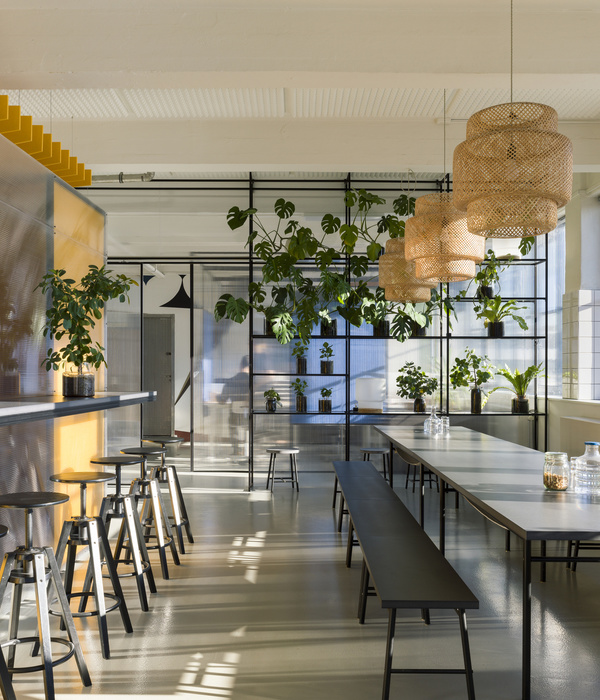Belimo 上海项目 | 绿色建筑的创新设计
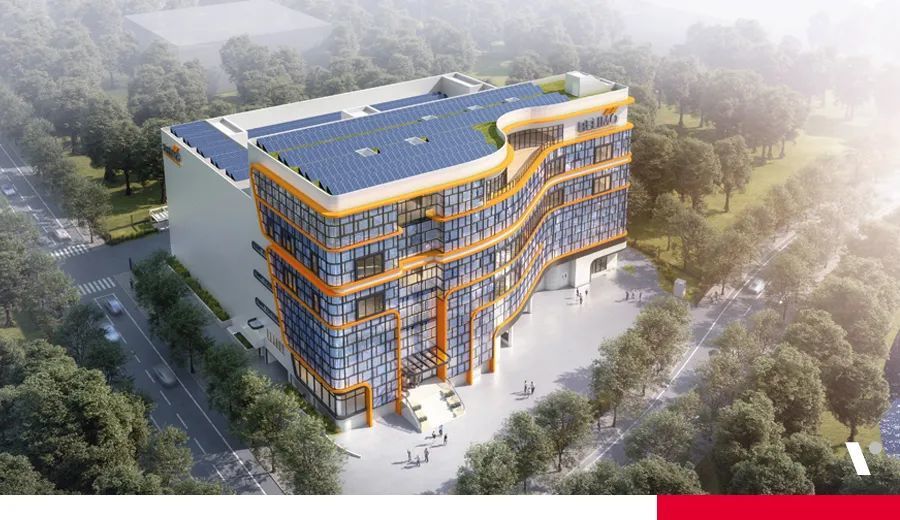
Belimo, established in 1975, is the global market leader in the development, production, and sales of field devices for the energy-efficient control of heating, ventilation and air-conditioning systems. VIRTUARCH congratulates BELIMO to the start of construction for its project in Shanghai and wishes BELIMO lots of success in China!
This project with the built area of 19,689 square meters located in Minhang District of Shanghai is listed as an important industrial project of Shanghai Xinzhuang Industry Park. Seven groundbreaking ceremonies of important projects in Shanghai Minhang District were successfully held on June 30, 2023, including the landmark project of Belimo.
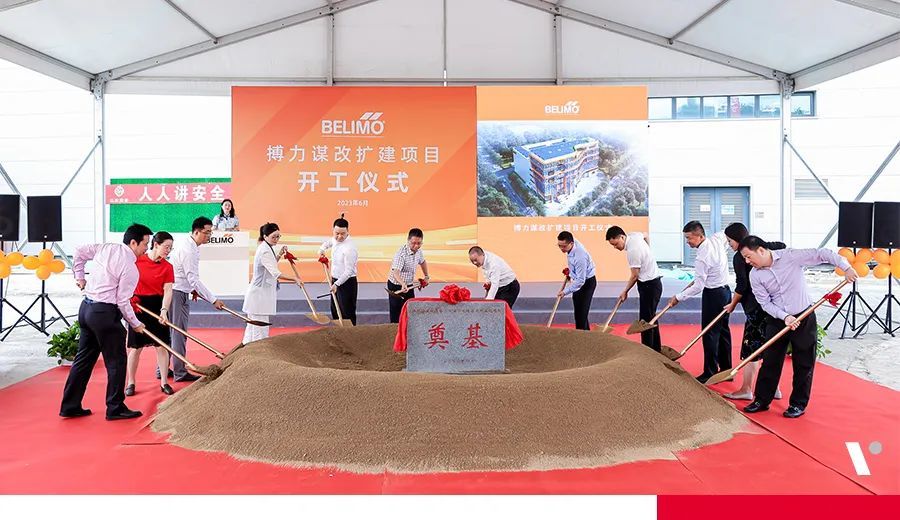
Groundbreaking ceremony of BELIMO
BELIMO’s vision was to expand their existing 4-storey production building for the needs of the envisaged substantial growth of the business and employees in the imminent future. New functional areas, such as an expanded workshop and an automated warehouse, labs, a welcoming lobby, a customer’s experience centre as well a bigger office area and a canteen are designed to create a comfort and inspiring environment for BELIMO’s employees. VIRTUARCH adopted a concept of placing BELIMO’s products to visualize both BELIMO’s market leadership and its concern of investing in new technology.
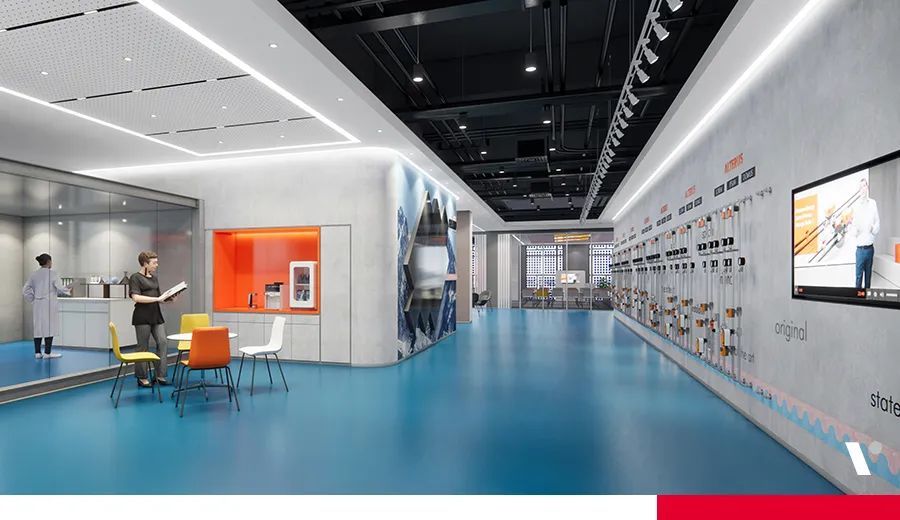
The 5F experience centre for visitors
VIRTUARCH, focusing on innovative and high-quality solutions, always regards the challenges as opportunities. Not only
the existing already dense site
was to be further developed to a high density, multistory production facility falling under highrise building code. The highly complex conditions of building regulations, operational needs and budget considerations imposed various restrictions on the design. On top of that, the normal operation of BELIMO was not set to be compromised during any stage of the implementation of the project.
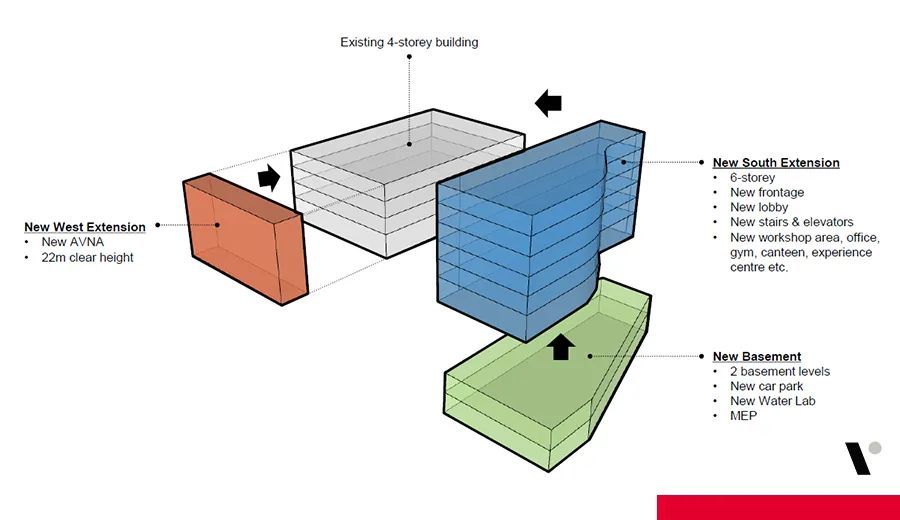
The diagram of the project clearly showing the challenges
In terms of the design of a building expansion, one biggest challenge is always how to give the newly expanded part a special identity of itself, but at the same time still create a cohesive overall appearance. VIRTUARCH proposed using the orange brand colour of Belimo as a strong contrast to the grey color, subtly achieving an eye-catchingappearance. While the new warehouse is blending into the existing building, usingsilver colour aluminium panels, the attention would be focused on the landmark south façade.

The south façade with BIPV panels
With the goal of reducing the CO2 emissions, VIRTUARCH designed to the newly build the south façade with a double façade system, the outer layer of which is adopted building-integratedphotovoltaic (BIPV) glasses. It is noteworthy that BELIMO’s products are consequently used in this project, so VIRTUARCH’ team is not only designing a building that functions, but also expressing how it functions.
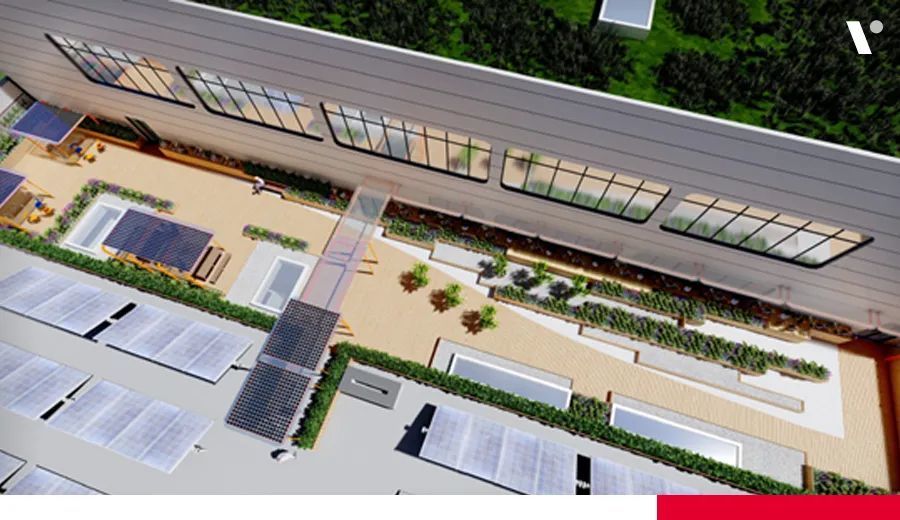
Visiting the high-end technologies installed on the roof
This building will allow the users and visitors to experience the advanced building technologies. After the indoor tour, the visitors will then walk along a short corridor and move forward to the outdoor exhibition area. VIRTUARCH designed the rooftop landscape garden to match its sustainable vision, from where the advanced MEP equipment and solar PV panels can be seen.
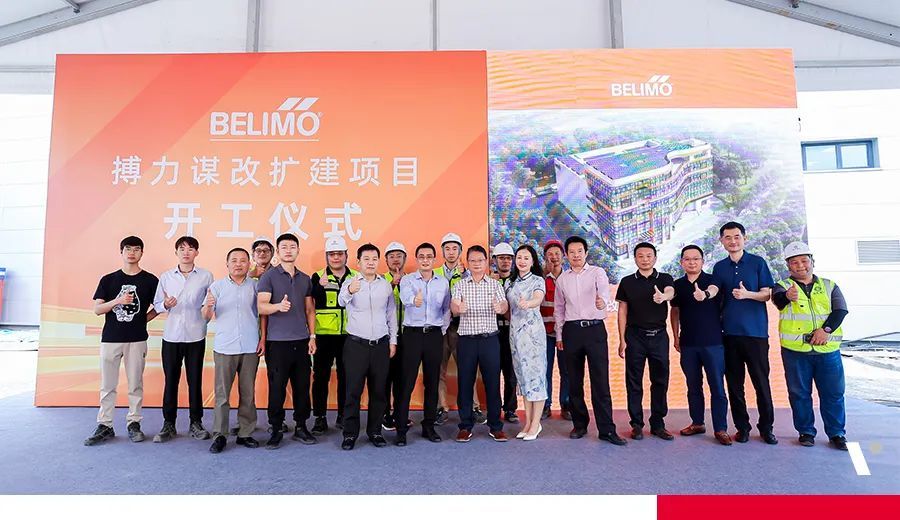
A group photo of BELIMO’s team and Haitao ZHANG, VIRTUARCH Shanghai Architecture Department Manager
Centered on the client’s needs, VIRTUARCH’ team adopted a sustainable and comprehensive approach to this project. VIRTUARCH’s team of architects and interior designers has worked closely with the project managers and engineers in order to implement advanced, butpractical solutions. To our great delight, the project is thriving for a LEED Platinum and Chinese Green Building 3-Star rating, both which are the highest category of sustainability certifications.
Client
:
BELIMO
Project Location
: Shanghai, P.R. China
Built Area
: 19,689
m2
Design Date
: June 2022 – May 2023
Services
:
Architecture Design, Interior Design, Landscape Design

