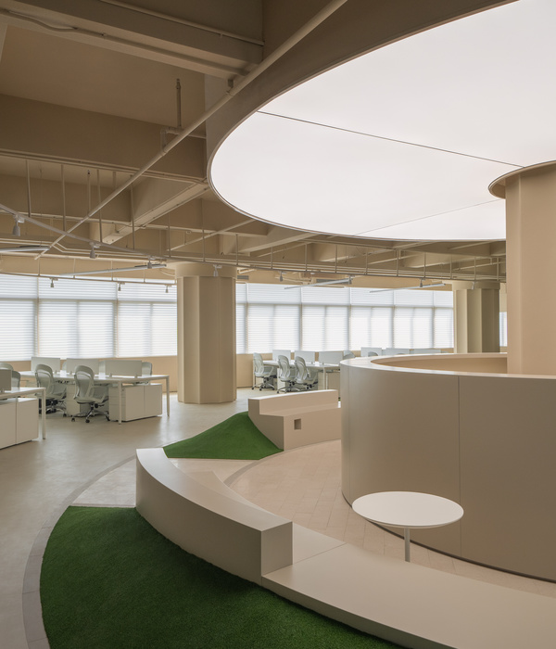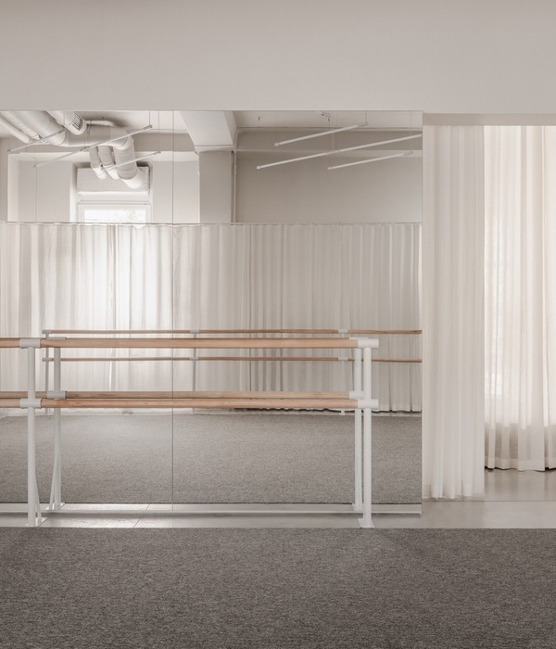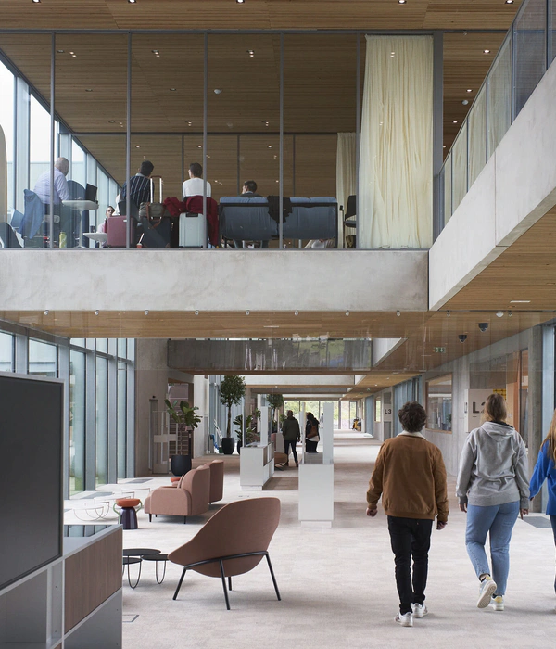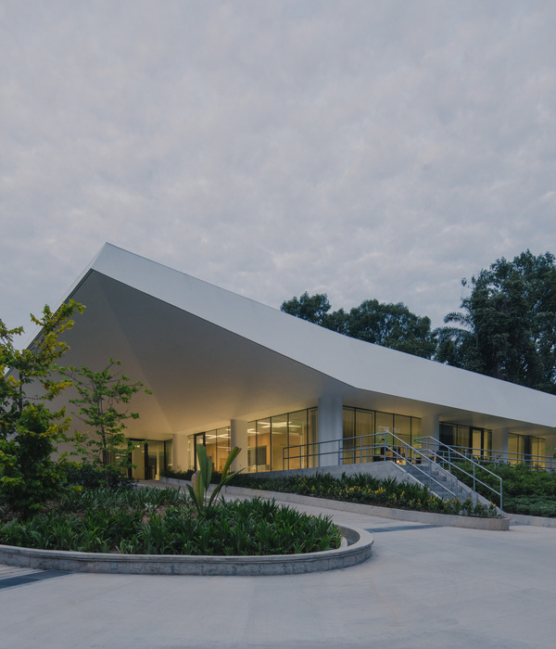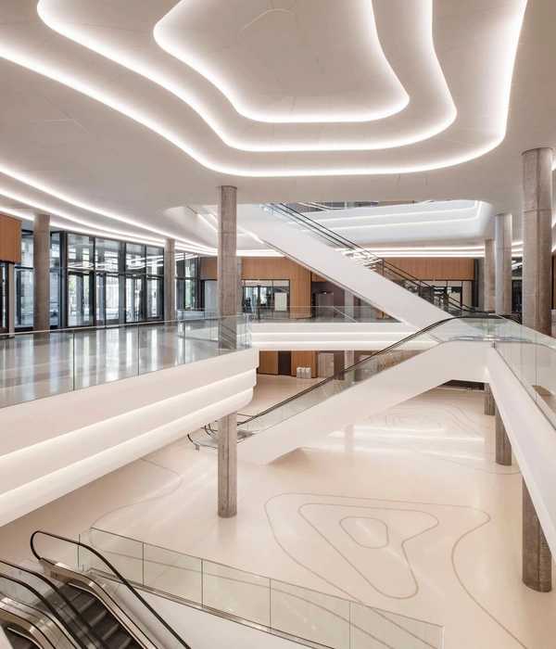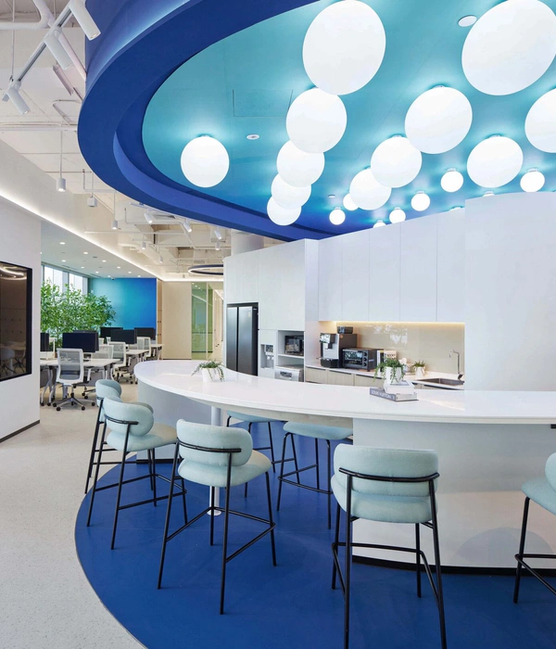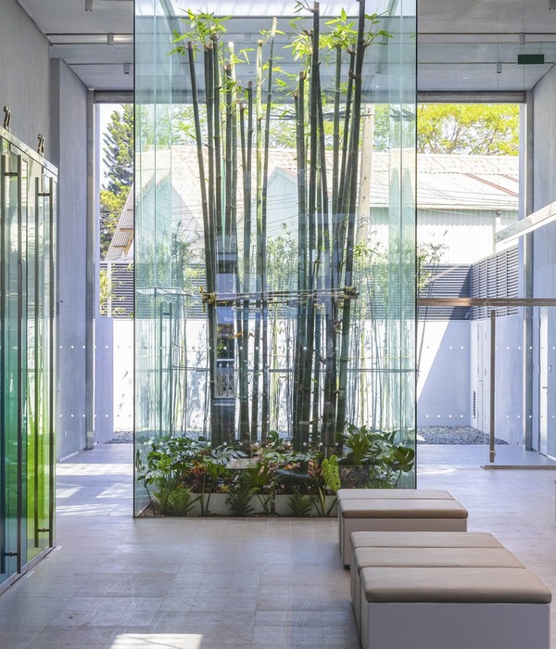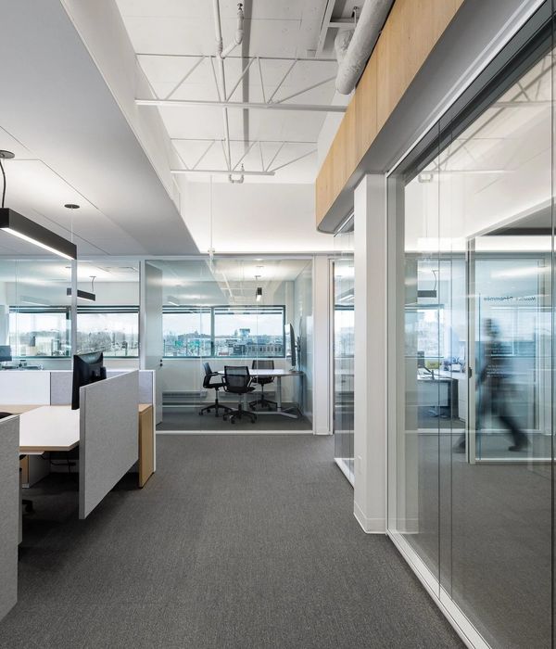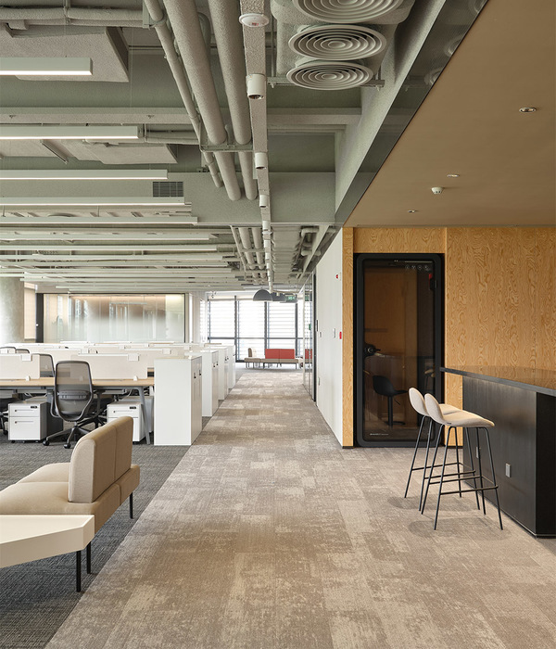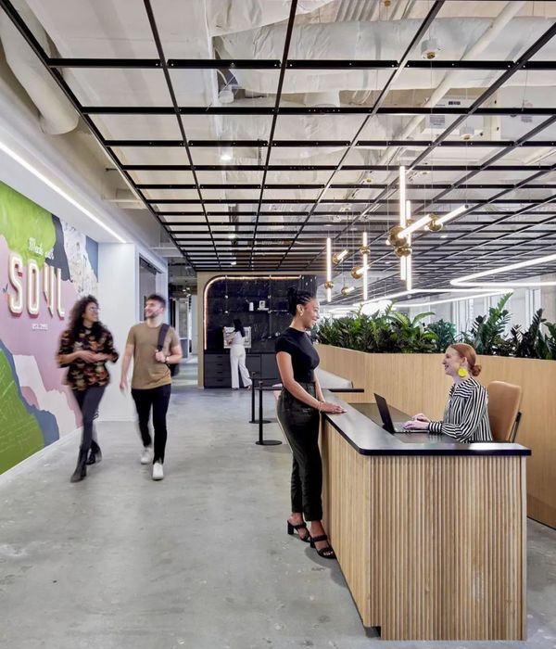Singapore Dimension Data Company Office
位置:新加坡
分类:办公空间装修
内容:实景照片
设计团队:Merge OTR
图片:8张
中心大厅也是休息区的名字叫做“the stadium”,这是位于主要办公场所楼梯旁边的一处空间。分层排列的座位布局有利于召开全员大会或者进行简要的部门活动。整个的
设计方案
译者:柒柒
Merge OTR has designed the new offices of information technology company Dimension Data located in Singapore.Collaborative spaces are planned near & around the main work area in the form of meeting rooms, discussion pods & phone booths. Writable paint converts wall surfaces into brainstorming aids.These facilities enable staffs to rapidly get into non-formal collaborative activities with minimal fuss.
A town hall/ main breakout area named ‘The Stadium’ was designed beside the staircase at the main office floor. Tiered seating facilitates town hall meetings & departmental briefings.The overall proposal provides a variety of working modes in the form of sit-down meeting rooms, phone booths, discussion pods, working pods, focus pods, hot-desks & breakout areas.
新加坡Dimension Data公司办公室室内实景图
{{item.text_origin}}

