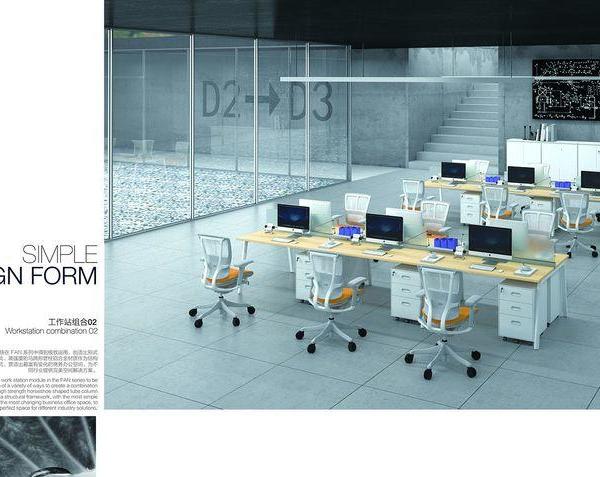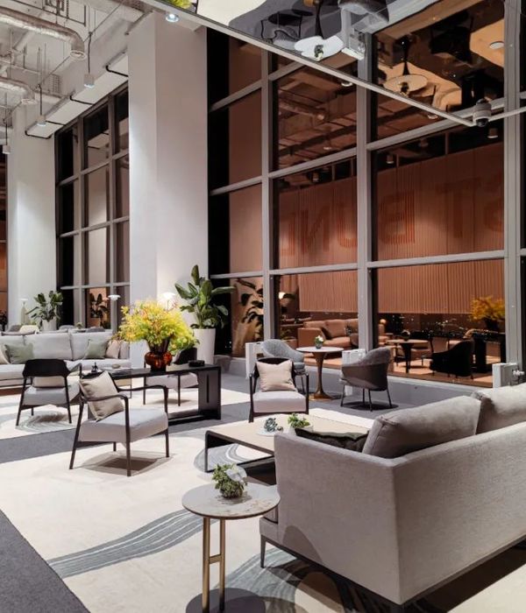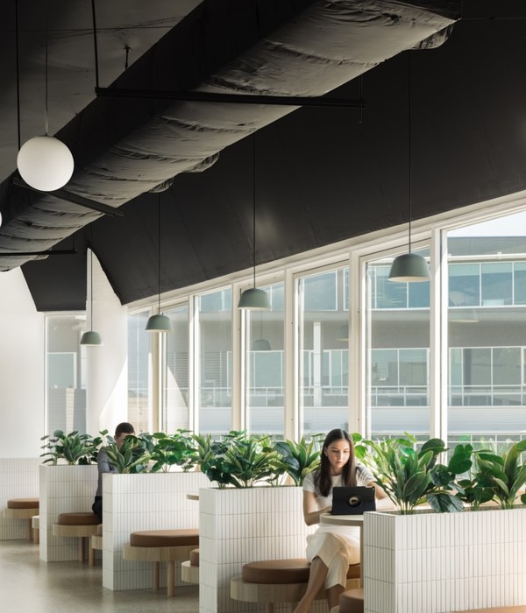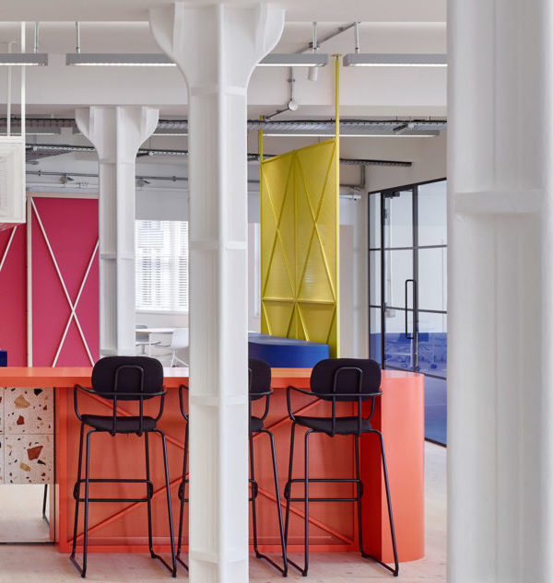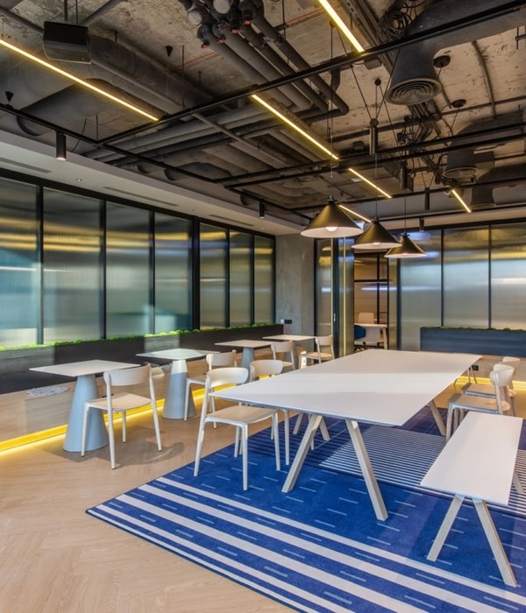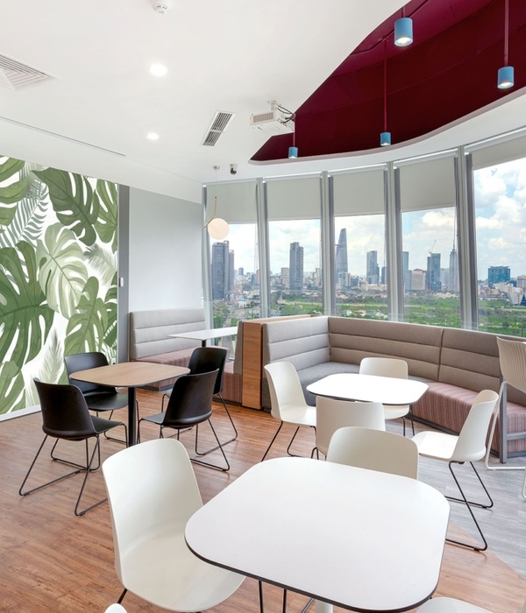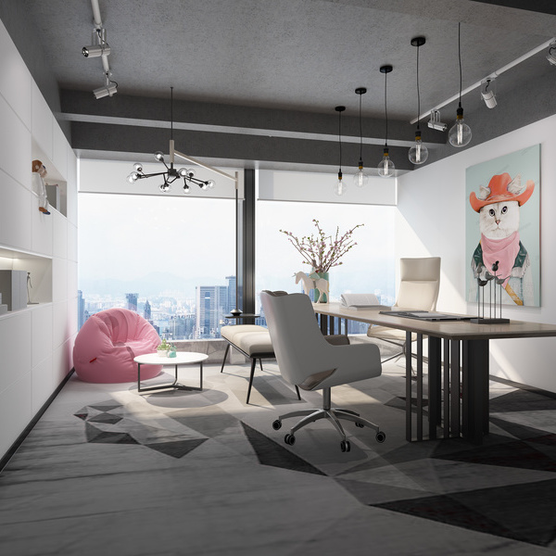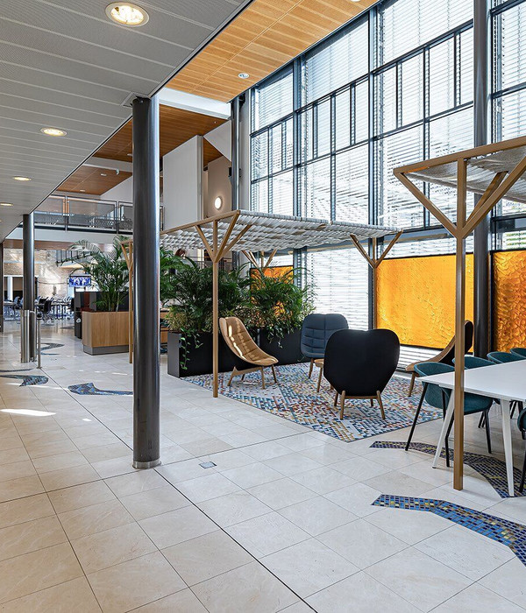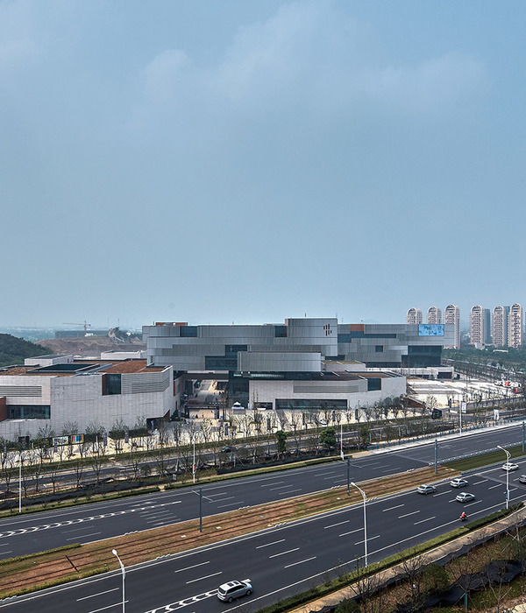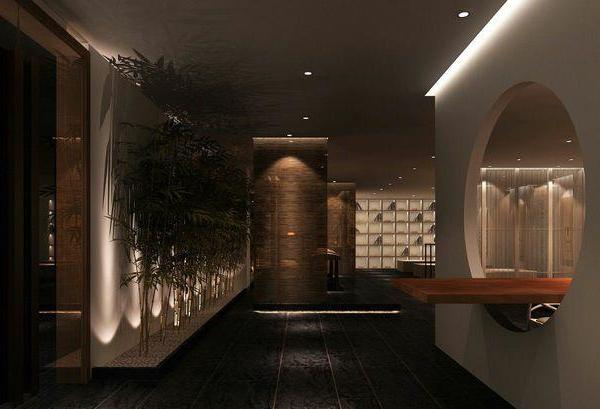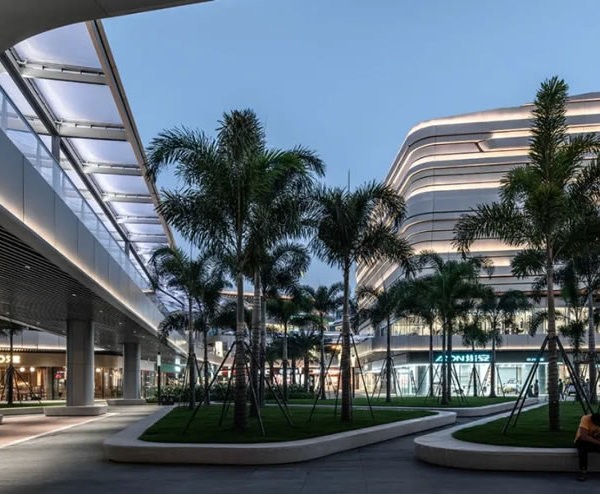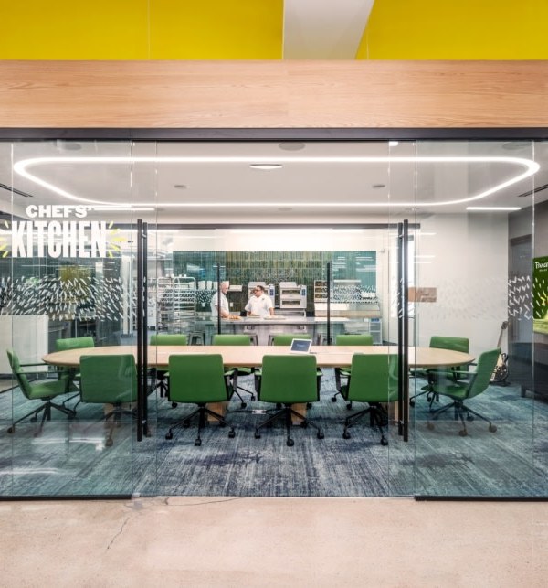架构师提供的文本描述。位于墨西哥城的Anáhuac社区,几年前曾是一家工厂。
Text description provided by the architects. Located in the Anáhuac neighborhood of Mexico City in a space that years ago served as a Factory.
Text description provided by the architects. Located in the Anáhuac neighborhood of Mexico City in a space that years ago served as a Factory.
这个空间由两个大的区域组成:一个有立柱结构的仓库和一个锯齿形屋顶;还有一个具有机构特色的三层建筑。
The space consists of two large areas: a warehouse with a structure based on columns and a saw-tooth roof; and a three-level building with an institutional characteristic.
The space consists of two large areas: a warehouse with a structure based on columns and a saw-tooth roof; and a three-level building with an institutional characteristic.
© Luis Gallardo LGM Studio
LuisGallardo LGM Studio
Ground floor plan
© Luis Gallardo LGM Studio
LuisGallardo LGM Studio
一方面,第一部分-仓库-成为一种车间,通过两个大的铁框架将空间划分为三个;两个办公室和一个用于休闲活动或大会的中心区域,其中三个由夹层连接,允许在上层和底层创建私人空间。
On one hand, the first section, the warehouse, becomes a kind of workshop that is modulated through two large iron frameworks that divide the space into three; two offices and a central area used for leisure activities or general meetings, the three of them articulated by a mezzanine that allows to create private spaces both on the upper floor and on the ground floor.
On one hand, the first section, the warehouse, becomes a kind of workshop that is modulated through two large iron frameworks that divide the space into three; two offices and a central area used for leisure activities or general meetings, the three of them articulated by a mezzanine that allows to create private spaces both on the upper floor and on the ground floor.
© Luis Gallardo LGM Studio
LuisGallardo LGM Studio
由于这几个元素,原建筑的结构成为主角;混凝土柱和裸露的煤渣砌块墙与所有专门为每个空间设计的家具形成对比。
Thanks to these few elements, the structure of the original building become protagonist ; concrete columns and exposed cinder block walls make the contrast with all the furniture that was specially designed for each space.
Thanks to these few elements, the structure of the original building become protagonist ; concrete columns and exposed cinder block walls make the contrast with all the furniture that was specially designed for each space.
© Luis Gallardo LGM Studio
LuisGallardo LGM Studio
建筑姿态重新考虑使用这种类型的办公室作为完全私人和孤立的空间;它建议移动和与其他人的互动,以丰富每个人的工作。
The architectural posture reconsiders the use of this type of offices as completely private and isolated spaces; it suggests movement and interaction with other people in order to enrich the work of everyone.
The architectural posture reconsiders the use of this type of offices as completely private and isolated spaces; it suggests movement and interaction with other people in order to enrich the work of everyone.
© Luis Gallardo LGM Studio
LuisGallardo LGM Studio
© Luis Gallardo LGM Studio
LuisGallardo LGM Studio
{{item.text_origin}}

