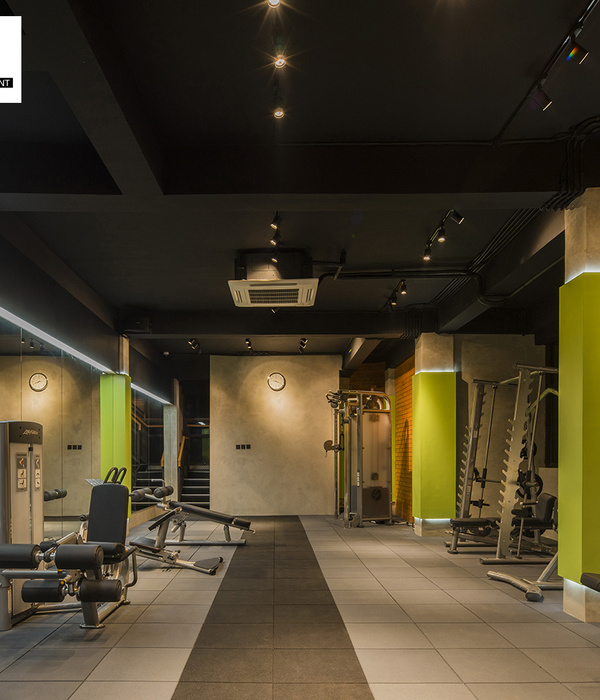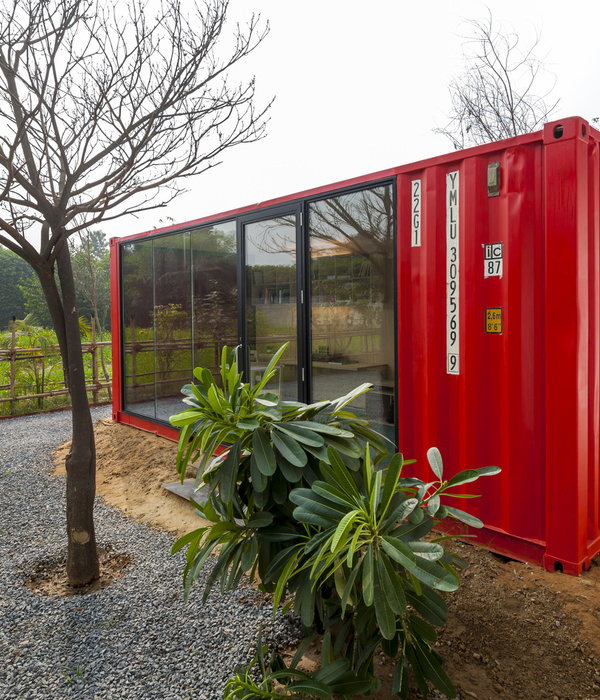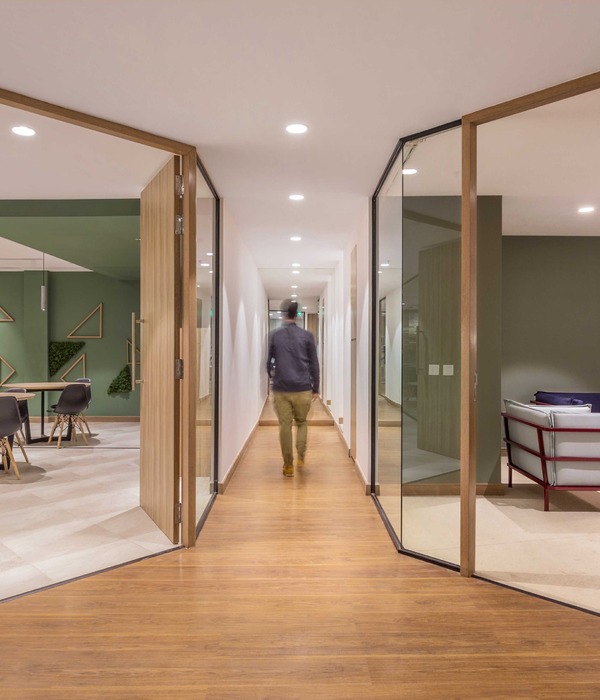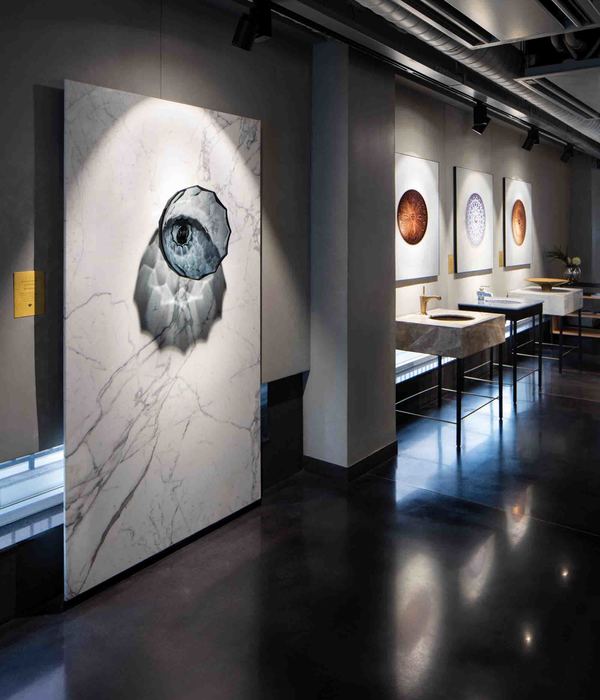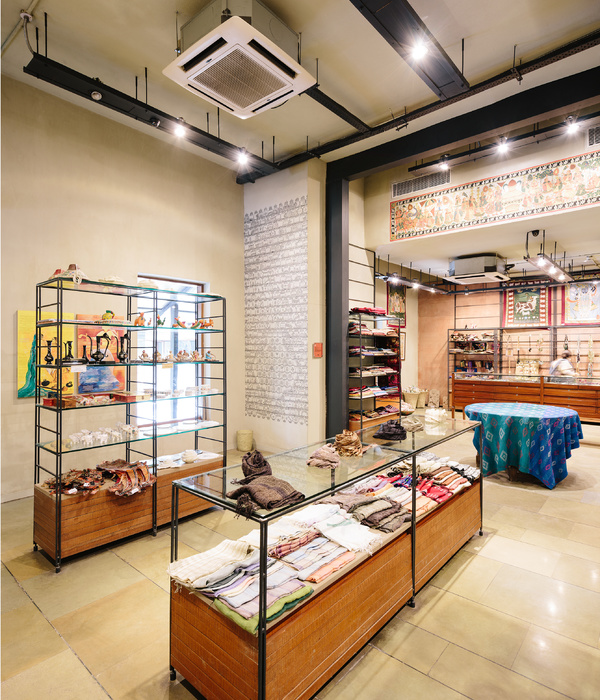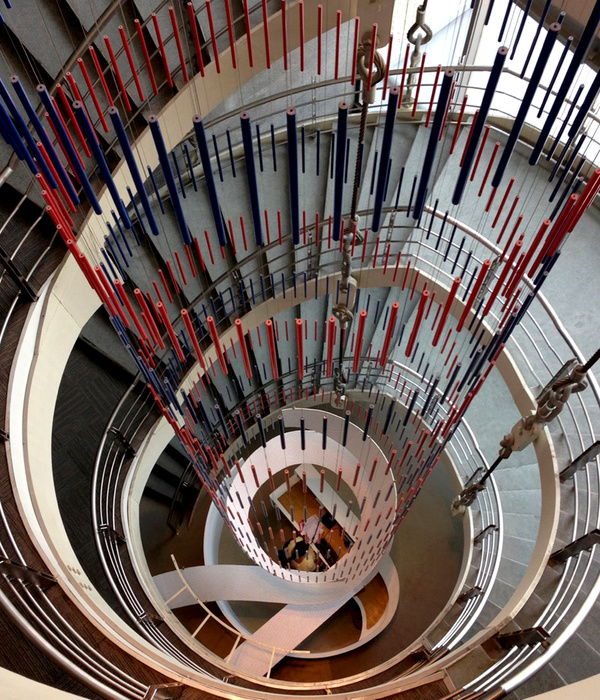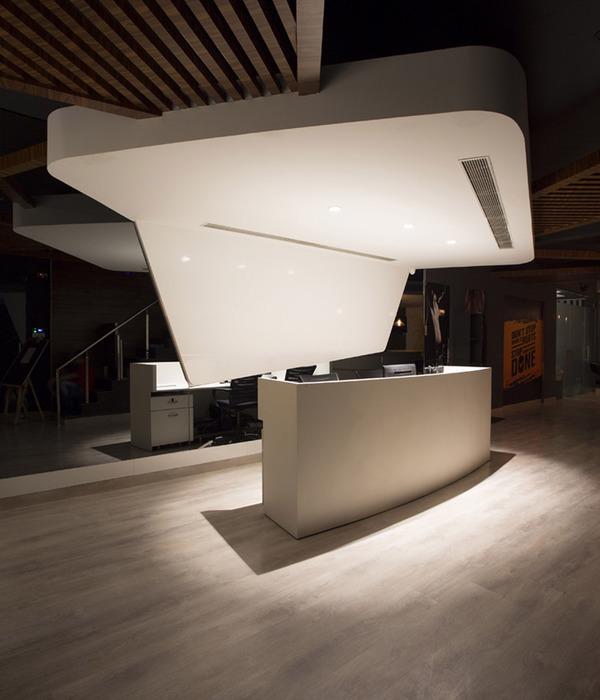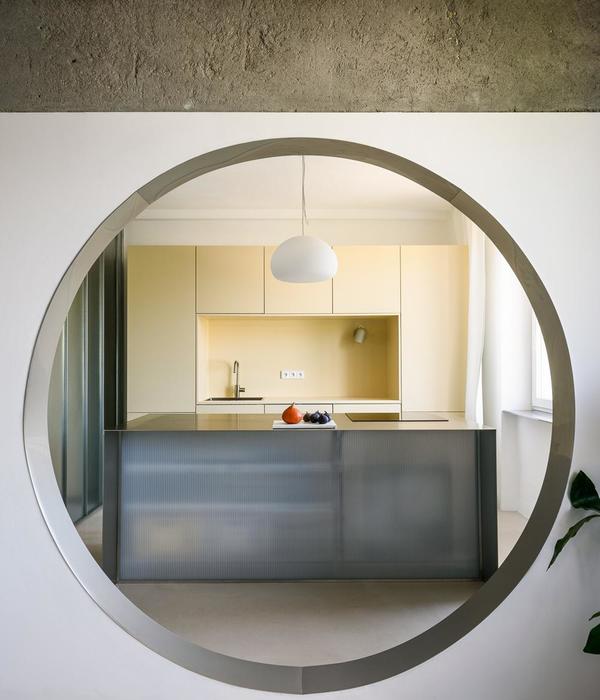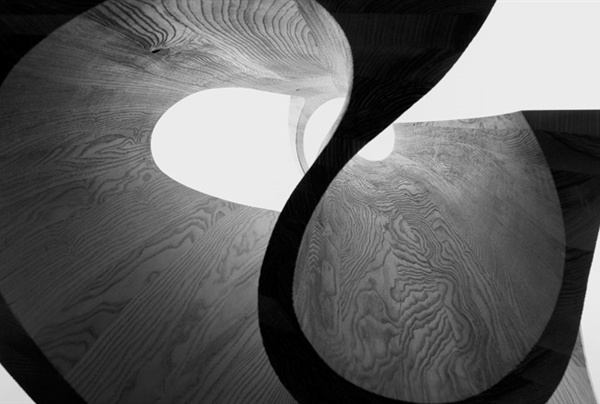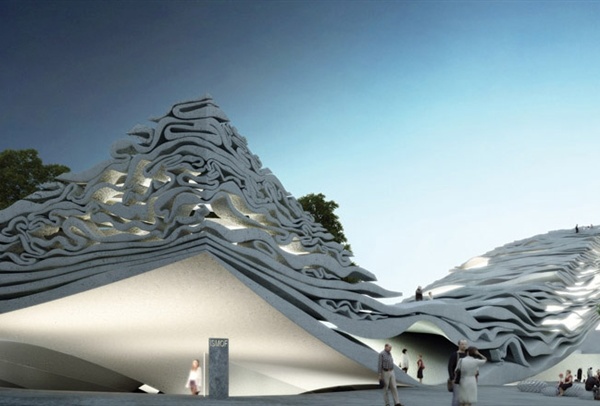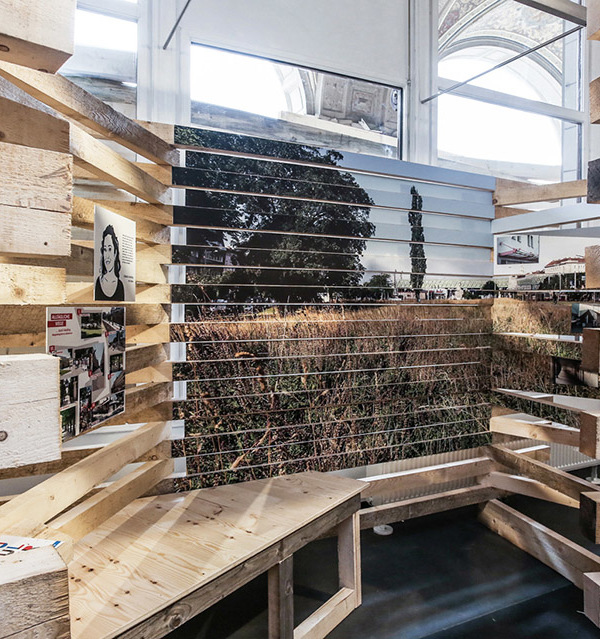由马岩松带领的MAD建筑事务所赢得义乌大剧院设计权。义乌,全球最大的小商品集散中心,是最为国际熟知的中国城市之一;这里同时也是浙江省首个国家级综合改革试点, “一带一路”的重要战略支点。2018年,义乌提出全面落实文化优先战略,提升城市软实力。同年提出建造义乌大剧院,并邀请了五家国际知名建筑事务所——日本矶崎新工作室、法国包赞巴克事务所、德国GMP、美国KDG及中国MAD参赛。MAD最终赢得竞赛并获得设计权。
Yiwu, in China’s Zhejiang province, has established itself internationally for its strong economy, as the world’s largest wholesale commodities market. Domestically, it is traditionally known as a city of trade, thus making it an integral part of the country’s ‘Belt and Road Initiative.’ While being a hub of growing international commerce, the city decided in 2018 that it would focus on culture to further elevate its soft power, and hosted an international competition to design the ‘Yiwu Grand Theater.’ MAD Architects, led by Ma Yansong, competed against four other global architecture firms, coming out ahead of Arata Isozaki & Associates, Atelier Christian de Portzamparc, GMP, and KDG, to secure the project.
▼义乌大剧院远景鸟瞰图,distant bird-eye’s view of the Yiwu Grand Theater
大剧院坐落于浙江义乌,占地4.7万平方米,总建筑面积约9.5万平方米,包含了1600座的大剧场、1200座的中剧场及可容纳2000人的国际会议中心。MAD的设计中,远山是背景,近水是舞台,大剧院犹如义乌江上层叠起伏的风帆孤舟,安然优雅地漂浮于水面之上,与江水相映,柔和共鸣。
Located on the south bank of the Dongyang River, the ‘Yiwu Grand Theater’ encompasses a grand theater (1600 seats), medium theater (1200 seats), and international conference center (2000 person capacity). Positioned with the mountains in the distance as its backdrop, and the water as its stage, MAD’s design responds to its locale, and appears as a boat, floating on the river.
▼义乌大剧院近景鸟瞰图,远山是背景,近水是舞台,大剧院漂浮在水面上,close bird-eye’s view of the Yiwu Grand Theater, positioned with the mountains in the distance as its backdrop, and the water as its stage, the theater floats on the river
大剧院巧妙的幕墙设计丰富了建筑的体韵:材质的通透轻盈透出了 “绸”的质感;一片片幕墙层叠交错,形成“近是‘檐’,远是‘帆’”的观感。“绸——檐——帆”的渐进形态,呼应了江南的片瓦式建筑形态,也折射了这片吴越之地的风物之美。义乌大剧院同时关注建筑的节能,采用多种措施实现节能理念:半透明的玻璃幕墙,既起到了遮阳作用,又将柔和的自然光带入室内公共空间。幕墙的通风系统,增强了室内外空气流动。建筑充分利用自然光,冬天形成太阳温室效果,夏天实现自然通风。
It is defined by a layering of glass sails that are reminiscent of the Chinese junks that once transported goods across the waters, while their subtle curves echo the Jiangnan-style eaves of the ancient vernacular architecture that is typical of the region. The transparency and lightness of the glass express the texture of thin, silky fabric, creating a dynamic rhythm that makes them appear as if they are blowing in the wind. They act as a protective canopy around the building, resonating with the river, elegantly floating above the water’s surface, setting a romantic atmosphere. To reduce overall energy consumption, MAD has conceived the theater with a passive solar design. Thus, the semi-transparent glass curtain wall has been developed to not only act as a shading system, but to also optimize the use of natural light within the indoor public spaces, forming a solar greenhouse effect in the winter. In the summer, it serves as the ventilation system, enhancing airflow circulation inside and outside of the building.
▼义乌大剧院外观,采用通透轻盈的材质,一片片幕墙层叠交错,exterior view of the Yiwu Grand Theater defined by layers of transparent and light glass curtain walls
▼义乌大剧院外观,幕墙轻微的弧度呼应了江南的片瓦式建筑形态,exterior view of the Yiwu Grand Theater, the subtle curves echo the Jiangnan-style eaves of the ancient vernacular architecture that is typical of the region
▼义乌大剧院外观局部,半透明的玻璃幕墙可以起到遮阳的作用,partial exterior view of the Yiwu Grand Theater, the semi-transparent glass curtain wall can act as a shading system
大剧院同时也是一处四面八方都可通达的城市公共空间。位于江南的大剧院,除了同岸地面交通外,与江北通过跨江人行桥也实现了联通。剧院和会议中心以两岸视觉通廊为轴布局,人们如不进剧场观看演出,可选择到达建筑的屋顶室外花园平台,或通过景观通廊到达基地南端的水秀广场,欣赏这处城市中的人文自然空间。
Envisioned as a public space for the city, the ‘Yiwu Grand Theater’ is easily accessed from all directions. Vehicular transportation can enter from the south shore, while tree-lined foot bridges from the north offer pedestrians the opportunity to meander along the water and enjoy views of the city, theater, and greater waterfront as they approach the building. Emphasizing public interaction, the scheme features an amphitheater and large open plaza that extends into the water on its southern edge, while landscaped terraces offer elevated views of the site’s surroundings, and areas of quiet contemplation – an immersive natural experience in the urban context.
▼大剧院的屋顶室外花园平台,在此欣赏周边的美景,the landscaped terraces that offer elevated views of the site’s surroundings
▼大剧院室内公共空间,玻璃外墙和半透明的玻璃幕墙确保了室内外的视线和自然采光,interior public space, glass facades and semi-transparent glass curtain walls offer a visual connection and adequate natural light
▼剧院空间,the interior theater space
义乌大剧院的设计,体现了传统与现代的智慧碰撞。大剧院将为义乌营造一处供市民共享的大自然沉浸式体验。大剧院预计将于2020年动工建造。
The ‘Yiwu Grand Theater’ has been designed as a monument for the city, that will serve to connect inhabitants to the waterfront from a new perspective. In its completion, it will stand as a world-class venue that will attract visitors from around the globe, putting Yiwu on the map as a cultural destination. Construction on the ‘Yiwu Grand Theater’ is expected to begin in 2020.
▼建筑模型俯视图,大剧院被分为两个体量,由中间的室外公共空间连接,top view of the physical model, the theater is divided into two volumes that are connected by an outdoor public space
▼建筑模型鸟瞰图,bird-eye’s view of the physical model
▼义乌大剧院实体模型远景,distant view of the physical model of the Yiwu Grand Theater
▼义乌大剧院实体模型近景,close view of the physical model of the Yiwu Grand Theater
▼义乌大剧院实体模型局部,剧院在水面上投下倒影,physical models of the Yiwu Grand Theater that is reflected on the water surface
▼义乌大剧院外观局部,一连串楼梯将人们引上中心位置的室外公共空间,partial exterior view of the Yiwu Grand Theater, a series of stairs lead people up to the central outdoor public space
▼义乌大剧院总平轴测图,the site and theater axon of the Yiwu Grand Theater
▼义乌大剧院一层平面图,first floor plan of the Yiwu Grand Theater
▼义乌大剧院二层平面图,second floor plan of the Yiwu Grand Theater
基地面积:47,000 平方米
建筑面积:95,290 平方米(地上:48,942 平方米;地下:46,348 平方米)
业主:义乌丝路新区管理委员会,义乌市文化和广电旅游体育局,义乌市城市投资建设集团有限公司
主持设计师:马岩松,党群,早野洋介
主持副合伙人:傅昌瑞,刘会英
设计团队:朱禹豪,郑程文,Kazushi Miyamoto,尚荔,马寅,Jordan Demer,郭文嘉,朱子潇
Site area: 47,000 square meters
Building area: 95,290 square meters (ground: 48,942 square meters; underground: 46,348 square meters)
Clients: Administration Committee of Silk Road New District of Yiwu; Culture, Broadcasting & Television, Tourism and Sports Bureau of Yiwu; Yiwu City Construction Investment Group Limited
Principal Partners in Charge: Ma Yansong, Dang Qun, Yosuke Hayano
Associate Partners in Charge: Fu Changrui, Liu Huiying
Design Team: Zhu Yuhao, Zheng Chengwen, Kazushi Miyamoto, Shang Li, Ma Yin, Jordan Demer, Guo Wenjia, Zhu Zixiao
{{item.text_origin}}

