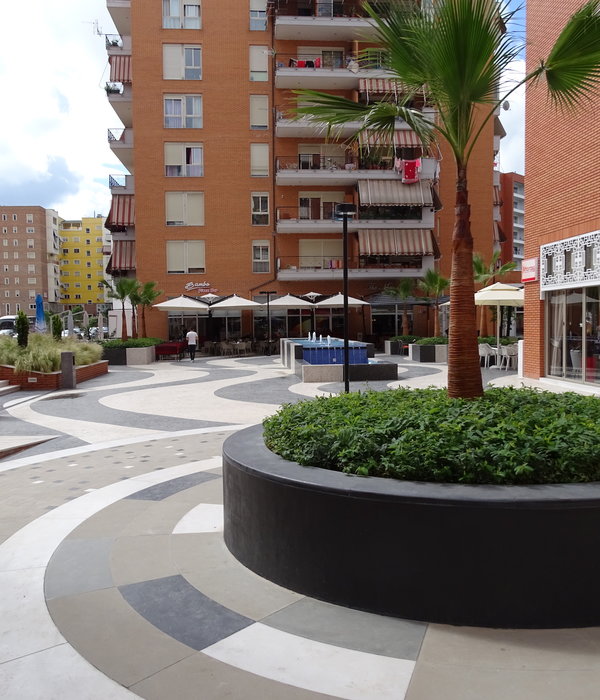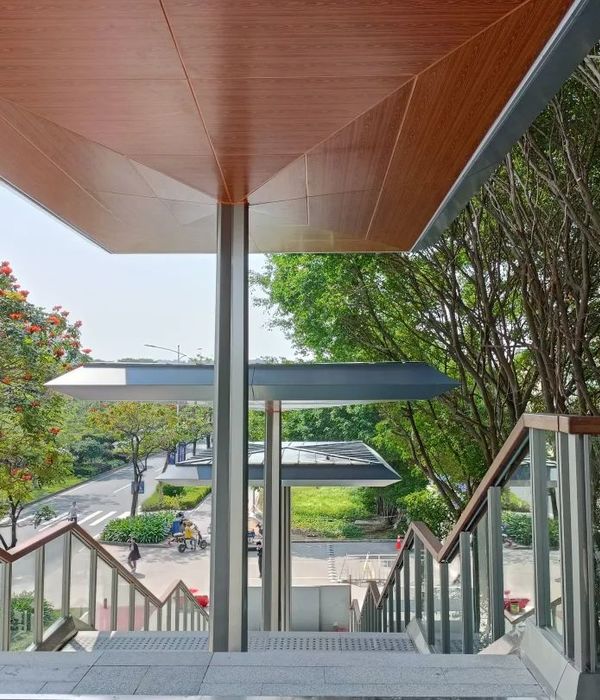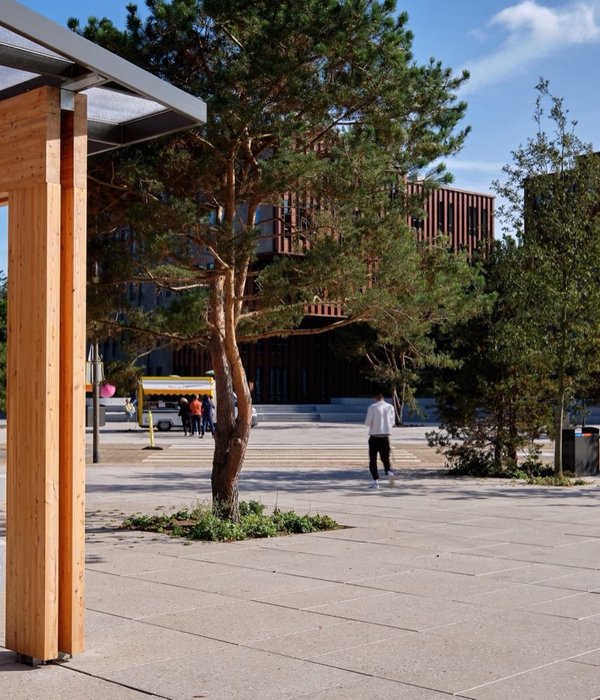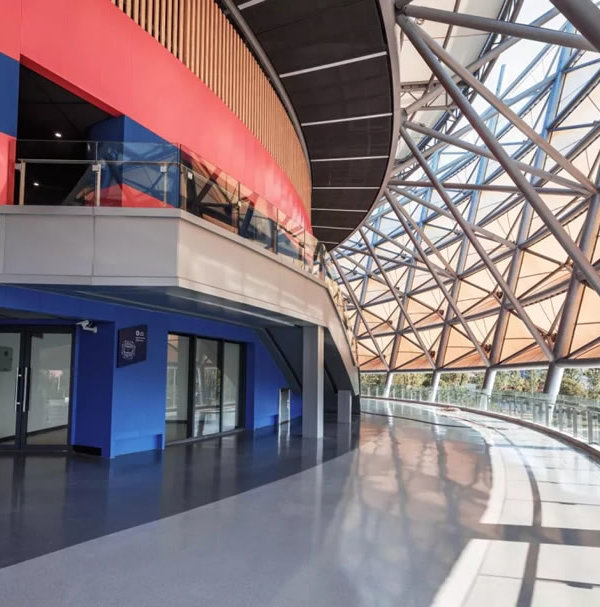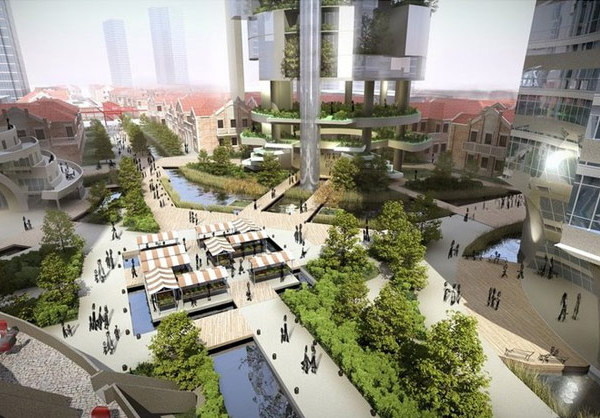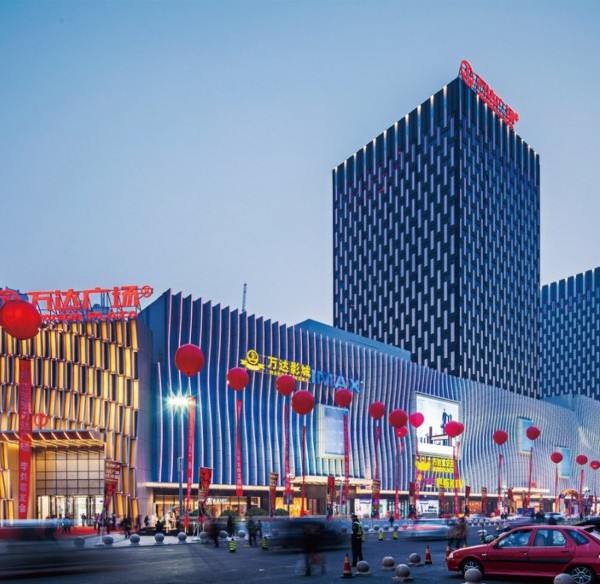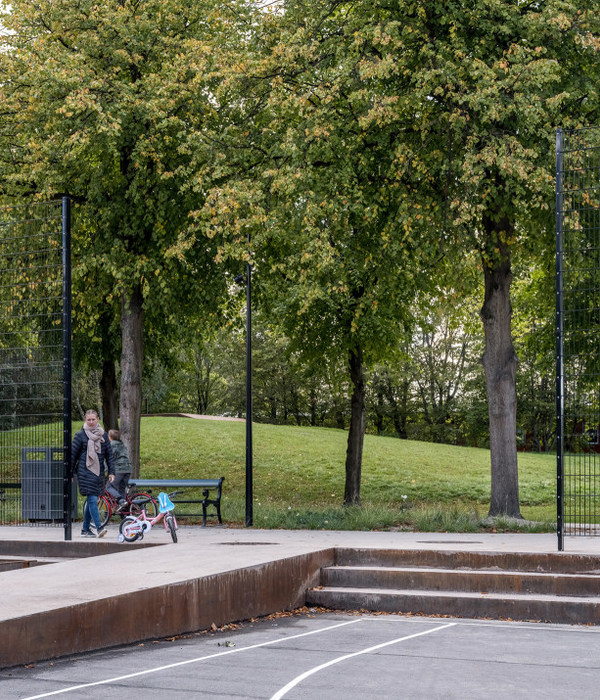发布时间:2022-09-20 15:36:30 {{ caseViews }} {{ caseCollects }}
Architect:COMA Arquitectura
Location:Barcelona, Spain; | ;View Map
Project Year:2018
Category:Urban Green Spaces;Primary Schools;Secondary Schools
Location: Sarria-Sant Gervasi District, Barcelona
Area: 300 m²
Built: 2018
Promoter: AEFE – Liceo Francés Barcelona
Architecture: COMA Arquitectura
Collaborators: Juanjo Puig Disseny d’Espais and Mirla Studio
Photographs: José Hevia
Transformation of an exterior residual area into an area for use as a terrace-dining room use area, through the construction of a set of wooden pergolas that create a controlled space, with a domestic scale that invites enjoyment as an exterior dining room for the teachers of the Liceu French School in Barcelona.
▼项目更多图片
{{item.text_origin}}
没有更多了
相关推荐
{{searchData("LdxZ1Y6AjEW8JB463RgV5P3qapekrOn7").value.views.toLocaleString()}}
{{searchData("LdxZ1Y6AjEW8JB463RgV5P3qapekrOn7").value.collects.toLocaleString()}}
{{searchData("6rDdmZk8nxM4YBJMpLxXW152ba9EPzqL").value.views.toLocaleString()}}
{{searchData("6rDdmZk8nxM4YBJMpLxXW152ba9EPzqL").value.collects.toLocaleString()}}
{{searchData("pndN7EjgDm50GX8ZjNew1xPr3eY428yZ").value.views.toLocaleString()}}
{{searchData("pndN7EjgDm50GX8ZjNew1xPr3eY428yZ").value.collects.toLocaleString()}}
{{searchData("Pam869vylbKxAVpZyYyBZe0dpq75GnDg").value.views.toLocaleString()}}
{{searchData("Pam869vylbKxAVpZyYyBZe0dpq75GnDg").value.collects.toLocaleString()}}
{{searchData("ZYa6vR3n41AkOVj6dngVyobKeP0QNWz2").value.views.toLocaleString()}}
{{searchData("ZYa6vR3n41AkOVj6dngVyobKeP0QNWz2").value.collects.toLocaleString()}}
{{searchData("rj5GmYnqR21apwrZ7mOwE9OZM3eL0xJN").value.views.toLocaleString()}}
{{searchData("rj5GmYnqR21apwrZ7mOwE9OZM3eL0xJN").value.collects.toLocaleString()}}
{{searchData("YM7NGngA56R8ZX039NAVEeklL1qQ243D").value.views.toLocaleString()}}
{{searchData("YM7NGngA56R8ZX039NAVEeklL1qQ243D").value.collects.toLocaleString()}}
{{searchData("ZNpORAdqnoeLMBLpQE7BY53GarQ7J8DK").value.views.toLocaleString()}}
{{searchData("ZNpORAdqnoeLMBLpQE7BY53GarQ7J8DK").value.collects.toLocaleString()}}
{{searchData("Pam869vylbKxAVpZypyBZe0dpq75GnDg").value.views.toLocaleString()}}
{{searchData("Pam869vylbKxAVpZypyBZe0dpq75GnDg").value.collects.toLocaleString()}}
{{searchData("l09qnbyL7QZAKXPzm46wr28GPzpmRojY").value.views.toLocaleString()}}
{{searchData("l09qnbyL7QZAKXPzm46wr28GPzpmRojY").value.collects.toLocaleString()}}
{{searchData("rj5GmYnqR21apwrZ7KOwE9OZM3eL0xJN").value.views.toLocaleString()}}
{{searchData("rj5GmYnqR21apwrZ7KOwE9OZM3eL0xJN").value.collects.toLocaleString()}}
{{searchData("o9MAEWe2m17blVm3d1JBgYa5xGdD6zPq").value.views.toLocaleString()}}
{{searchData("o9MAEWe2m17blVm3d1JBgYa5xGdD6zPq").value.collects.toLocaleString()}}

