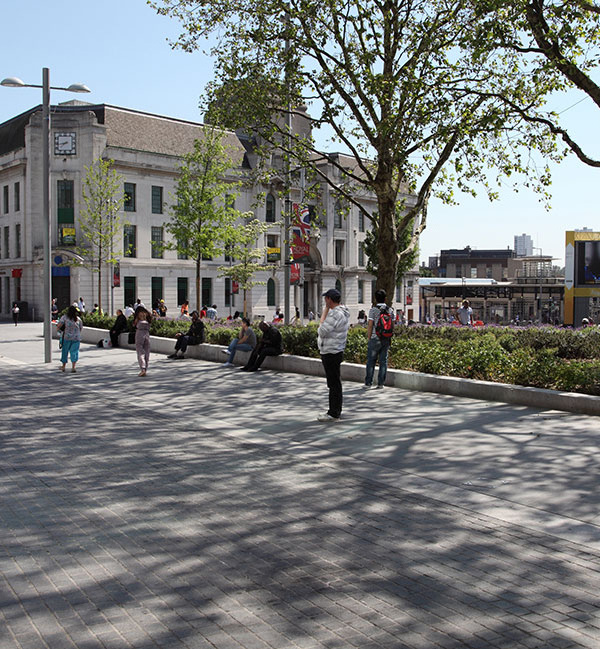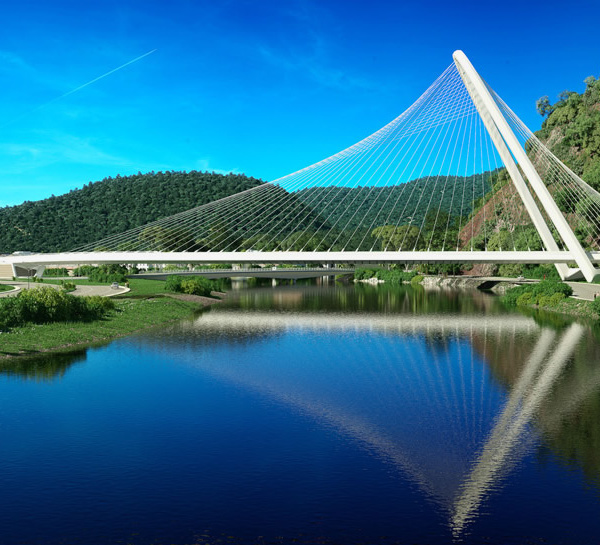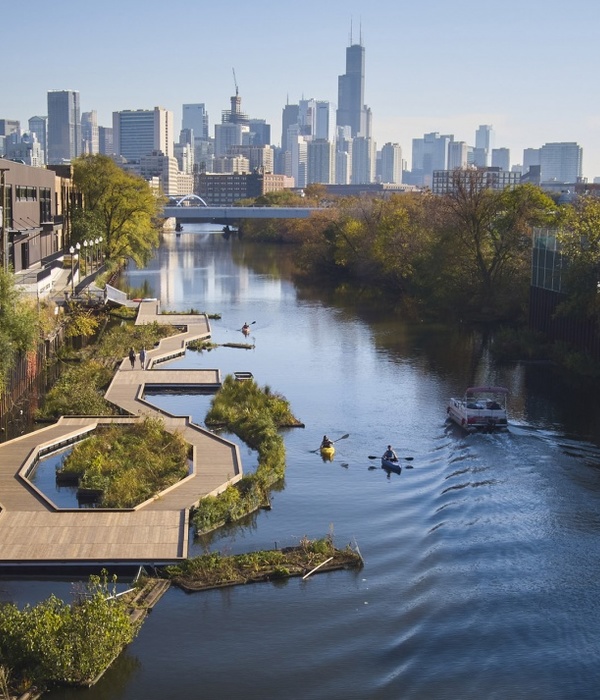The NIKE EMEA headquarters campus, located in the heart of the Arena business park in Hilversum, is being transformed into a work and experience campus for NIKE athletes (employees) and visitors alike. The public space plays a crucial role in this. Inspired by the rich nature of the Utrechtse Heuvelrug, the campus is being developed into a landscape campus full of sports and leisure activities.
The Arenapark campus is located on the south side of Hilversum, on the border between the city and extensive heathland nature. That quality cannot be felt now; the campus, of which NIKE is the main user, has been a typical business park to this day. That will change over the coming years. NIKE is thoroughly renovating the Campus Headquarters, with individual buildings being upgraded and largely given publicly accessible plinths. In this way, the NIKE campus will develop into an open, welcoming campus from which residents of Hilversum can also benefit. With more than 3,700 employees from over 80 countries, the NIKE campus becomes a dynamic, energetic workplace, reflecting NIKE’s ambitions.
photo B+B
photo B+B
photo B+B
photo B+B
photo B+B
photo B+B
photo B+B
photo B+B
photo B+B
photo B+B
photo B+B
photo Milad Pallesh
photo Milad Pallesh
photo Milad Pallesh
photo B+B
From 2020 onwards, Bureau B+B urbanism and landscape architecture are working on the transformation of the NIKE EMEA campus. Bureau B+B has drawn up the visual quality plan for the landscape and is working on various spatial design assignments. With the future relocation of the nearby train station called ’Sports park’ to the Arena business park, the entire campus will be restructured. The future boulevard – which will connect the east and west campus as well as three new squares – will become the most important spatial entity. Bringing back the typical heathland landscape will form the green framework and ecological foundation under the campus’s layout.
Homecourt is the first square that was completed as part of the new campus. The location originally was a bare and vacant lot on the campus that was characterized by the many backs of buildings and unclear routing. The design for Homecourt focuses on creating a new destination on campus with ‘food’ and ‘skate’ as the main activities. Homecourt thus forms the link between the east and west campus, illustrating the ambitions of what the campus will become in the future.
The square is designed as a ‘forest in the heather fields’- visible from afar, and sheltered and pleasant from the inside. In the square is a ‘dedicated skate area’, designed by F31 with the Aalto loop – an abstracted wave – being the main eye-catcher. On the square, there is also space for food trucks. Here employees can get their lunch in the afternoon and eat it in the shade of the trees. Above all, Homecourt is a meeting place for the community, old and young, sporty or not. The difference in height between the square and the east side of campus is bridged by an ‘eye-catching’ staircase, which can be used as a seating area, stairs and skate spot. All objects and materials on the square are designed in such a way that they can be skated optimally. The large format tiles are unique in size and composition; the colour and pebbles give a sandy look to the square, matching the geology of the area. More than 90 new trees have been planted in and around Homecourt in various types, sizes and forms. The trees are planted close together so that they can grow as groups. The pavement has been perforated around the groups of trees so that over the years forest-like vegetation can grow underneath the trees. The large, mature trees – two pine trees and a Quercus palustris located in the heart of the skate area – act as eye-catchers on the square.
The biggest challenge of the location was that almost all the surrounding buildings turned with their backs to the site. Creating new borders by means of trees creates shelter and defines the place. The square has been cleared of car traffic. The entrance to the parking garage under the central part of the campus has been closed and moved to the south so that the made available space can be used as a covered bicycle parking facility. In this way, the future boulevard and the square will be car-free. The entrance to the facility area has also been relocated and fully integrated into the square. This gives pedestrians plenty of space on the new square, which has become a high-quality meeting spot for the users of campus as well as for the local community, in line with NIKE’s ambitions.
Landscape architect: Bureau B+B urbanism
Architecture offices involved in the design: Inhouse architects (canopy), F31 (Skatedesigner), Ruben Sanchez (artist)
Project location: Colosseum 1, 1213 NL Hilversum, the Netherlands
Design year: 2020/2021
Year Built: 2021
{{item.text_origin}}












