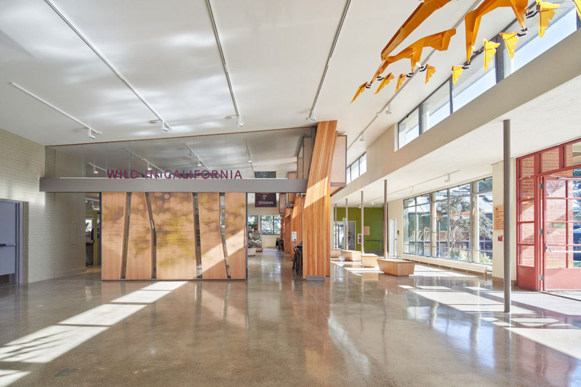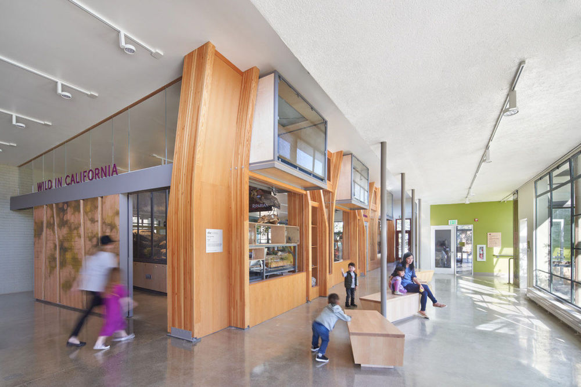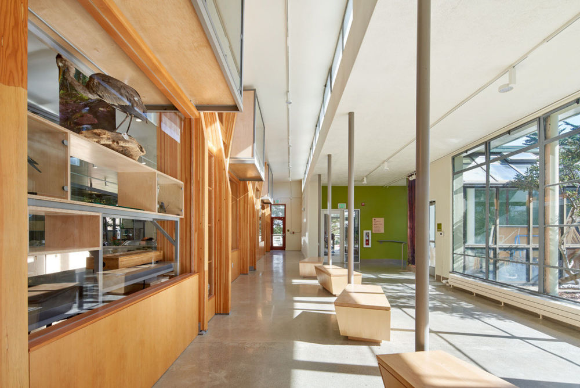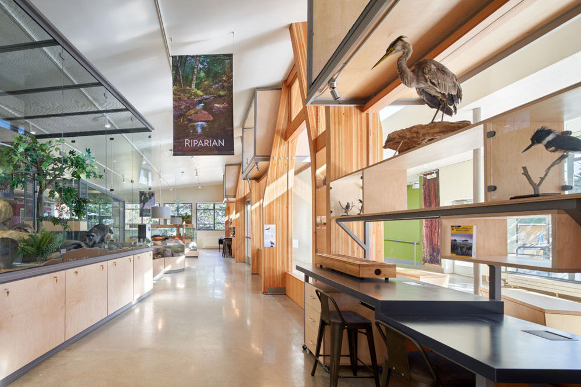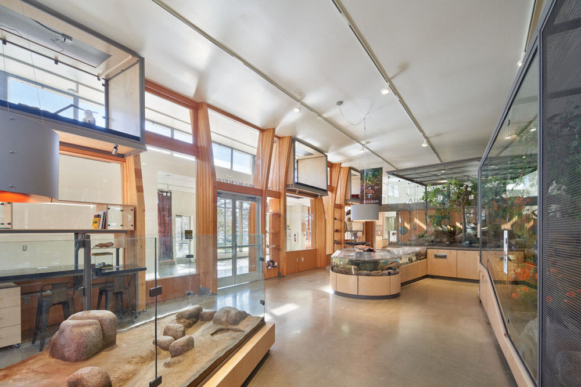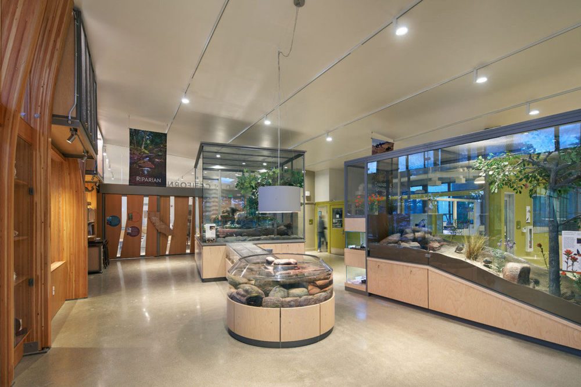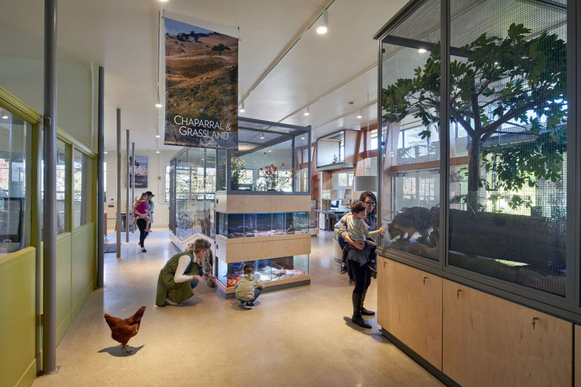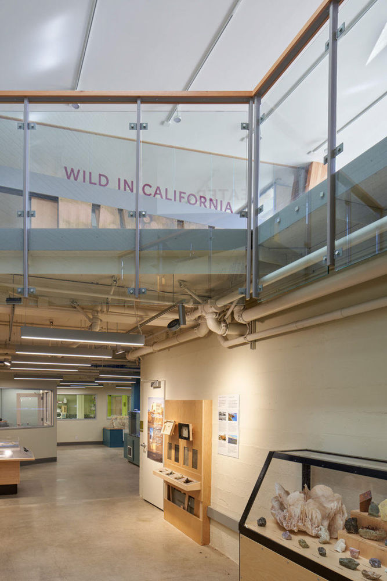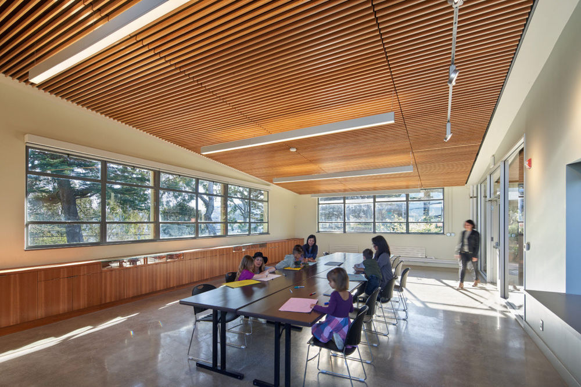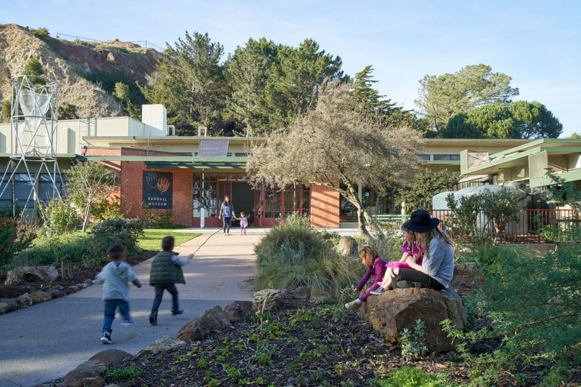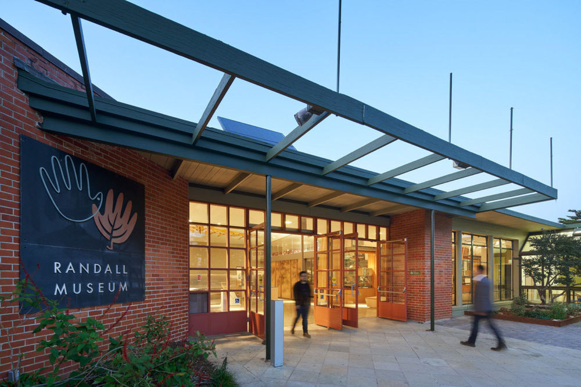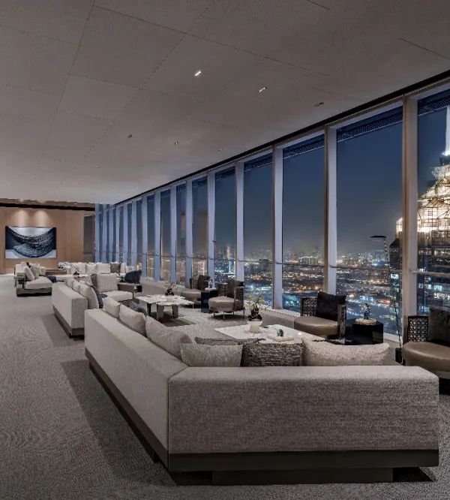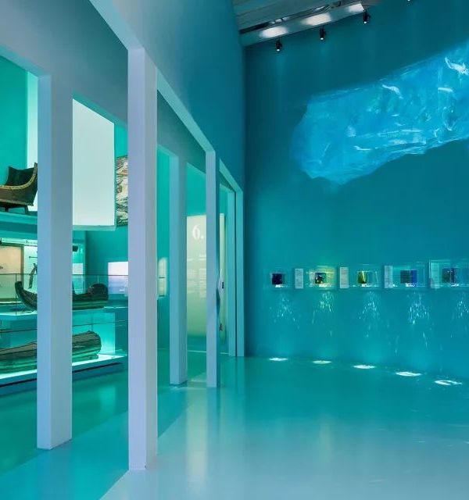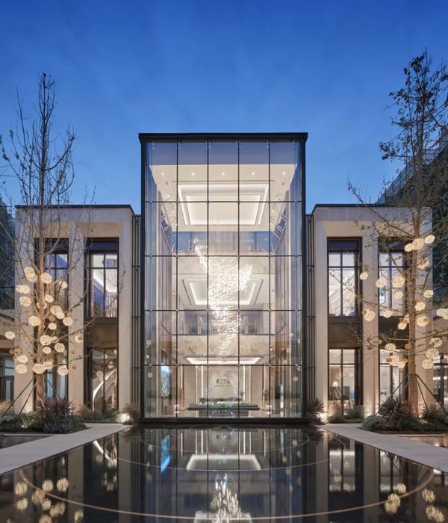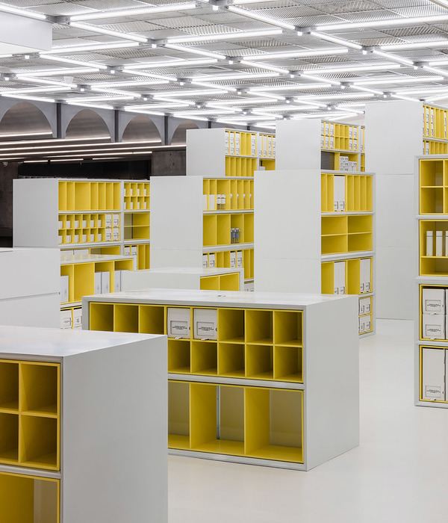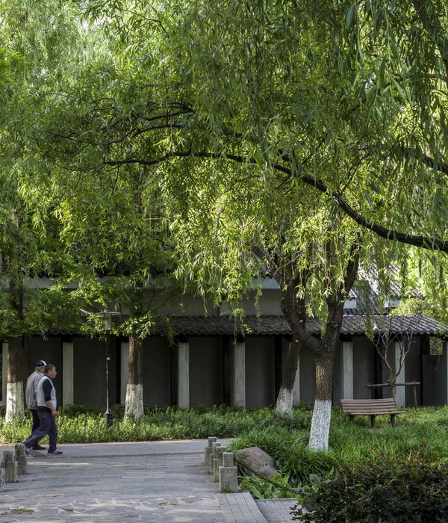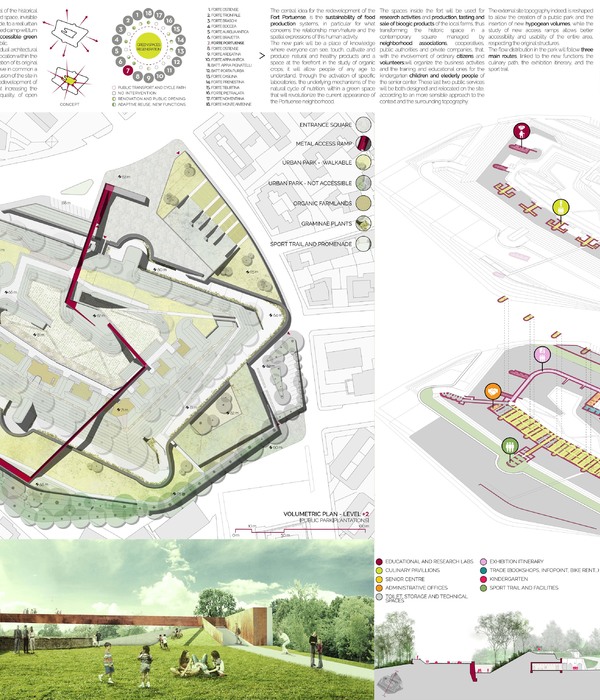旧金山 Randall 博物馆翻新升级,绿色环保互动体验
Perkins and Will and Kuth Ranieri Architects have collaborated to renovate the Randall Museum located in Corona Park of San Francisco, California.
For generations, the Randall Museum has served as a community learning center and family museum, offering youths and adults opportunities for active involvement in the arts and sciences. Located in San Francisco’s Corona Park in a concrete building designed by architect William Merchant and completed in 1951, the museum houses science, art, and interactive exhibits as well as offering classes, workshops, presentations, and special events.
With its ramped circulation, the building was an early exemplar of accessibility and inclusion. After more than six decades, however, the facility needed upgrades to meet contemporary structural and seismic standards and American Disability Act requirements. In addition, the interior had never been renovated and no longer efficiently met the museum’s program needs.
The San Francisco Recreation and Park Department, which owns and operates the facility, asked the joint venture of Pfau Long Architecture and Kuth Ranieri Architects to renovate the museum and provide the public with a state-of-the art, multisensory educational experience.
One of the biggest challenges was accommodating many distinct programs under one roof, each with its own demands. The design team reconfigured the midcentury building by adding a major skylight and cutting a hole in the main floorplate to bring daylight into the lower level and visually connect the two floors. These moves allowed the museum to increase programmable space by 30% while keeping within the same footprint.
The renovation provides interactive live animal exhibits as well as exhibits for geology, oceanography, and ecology. New and enhanced program spaces include a STEM lab, a natural sciences lab, a ceramics room, staging areas, offices, income-generating event space, and food preparation. A new type of animal habitat room—a sculptural “tree wall” enclosure—keeps the animals secure at night and contains raptor cages, small exhibits, benches, and study carrels. The renovation also added an elevator and a café.
The new interiors feature extensive use of wood, contrasting with the concrete of the midcentury building.
In accordance with the Randall Museum’s environmental mission, sustainable and green building design elements include use of recycled/reclaimed materials, certified wood, low-flow plumbing fixtures, energy-efficient lighting, and locally manufactured materials. Existing materials were reused on the project site, and 75% of construction debris was recycled. Mechanical, plumbing, and electrical systems were modernized as well.
Architects: Perkins and Will and Kuth Ranieri Architects Photography: Bruce Damonte
12 Images | expand images for additional detail
