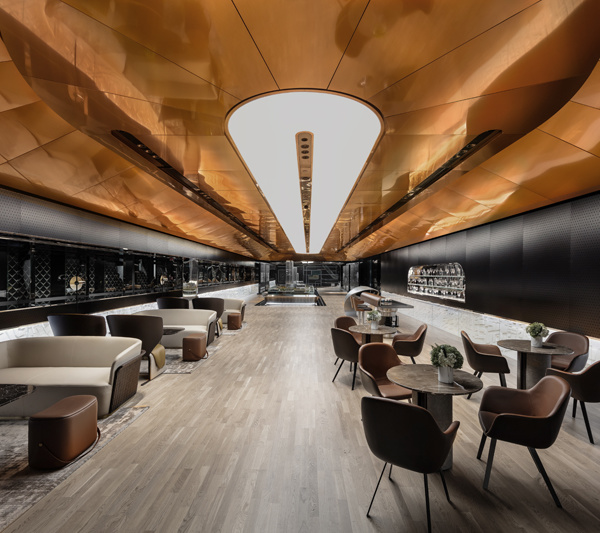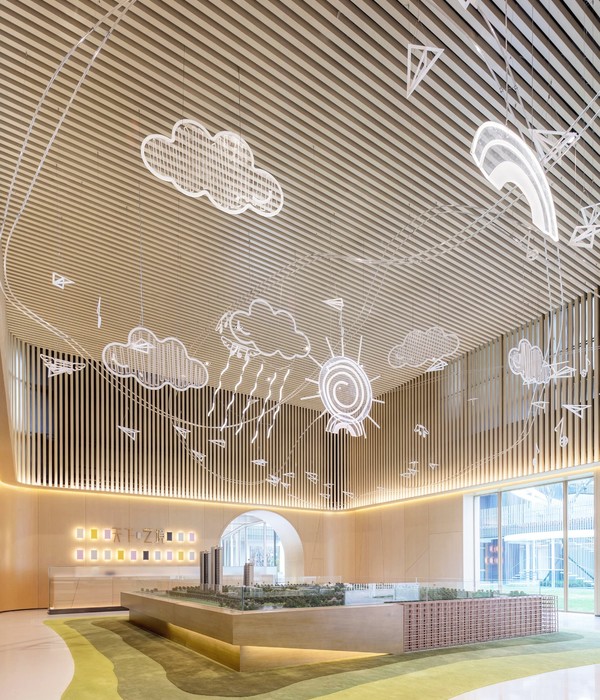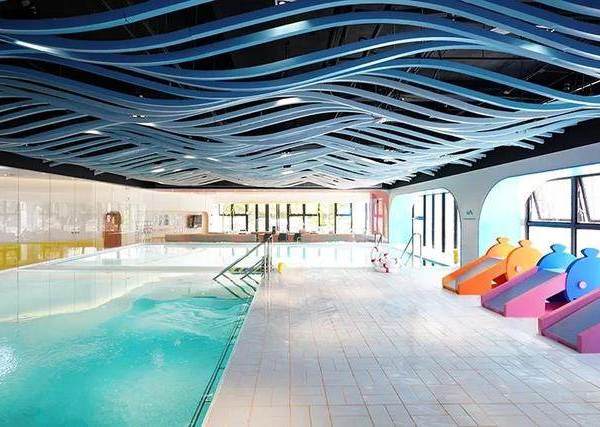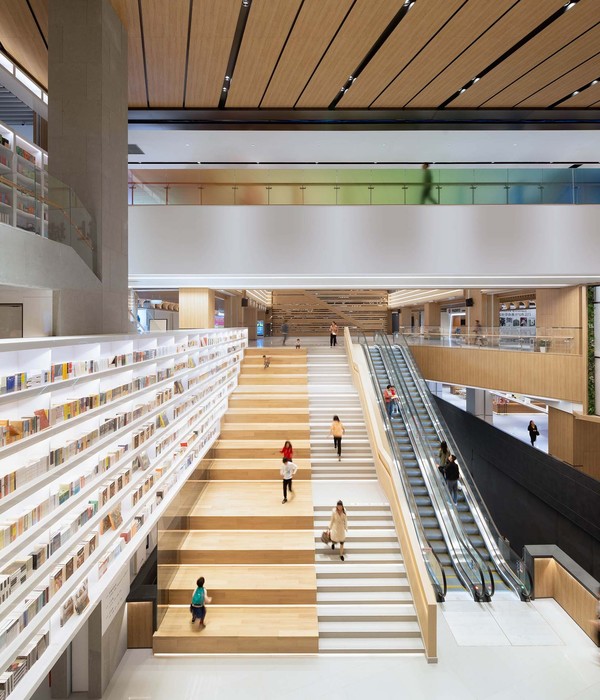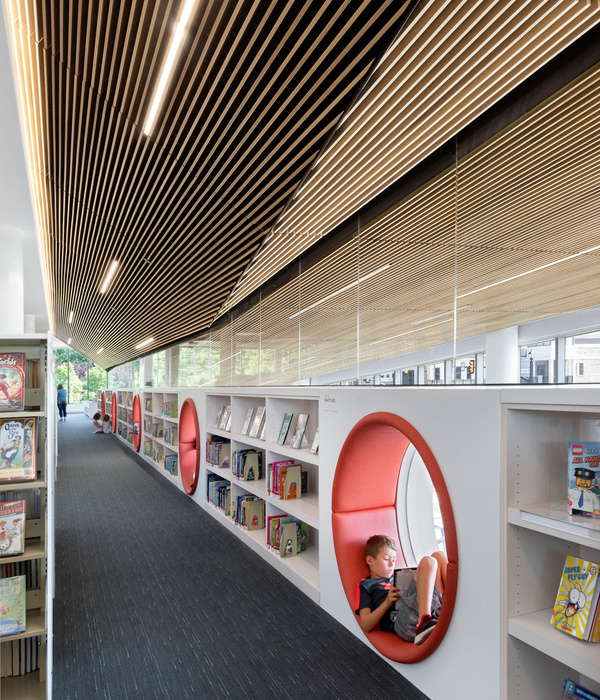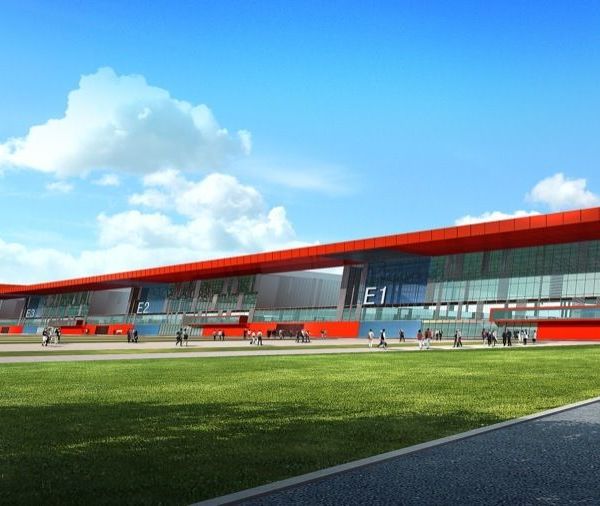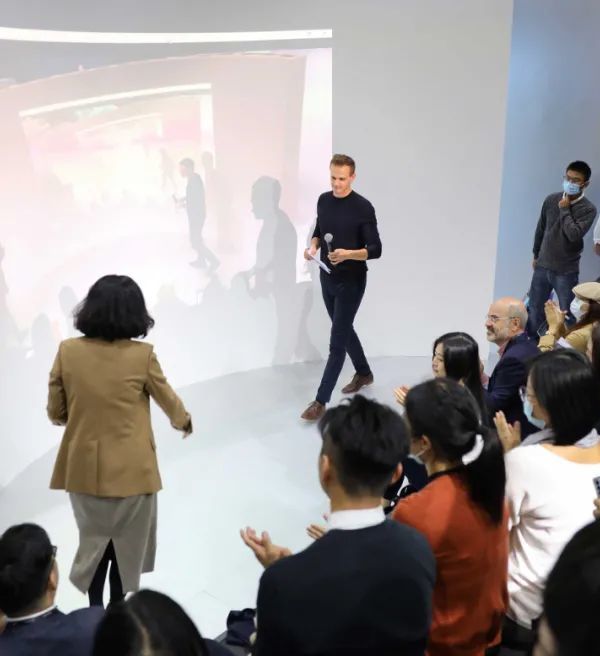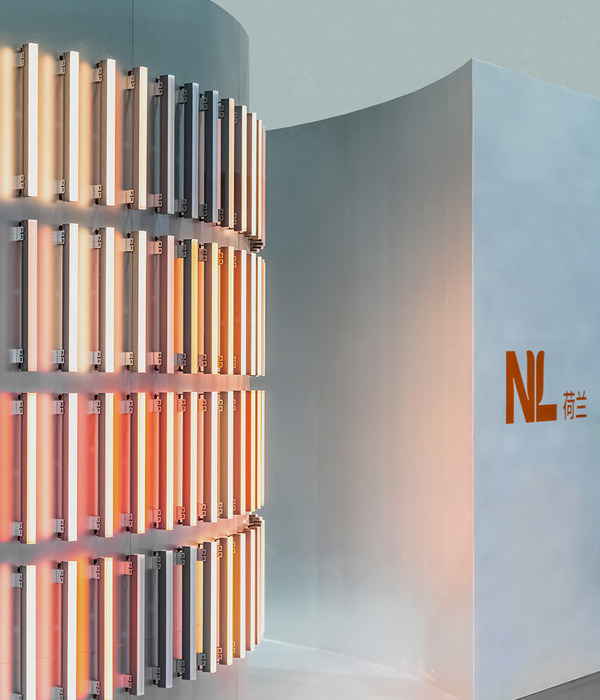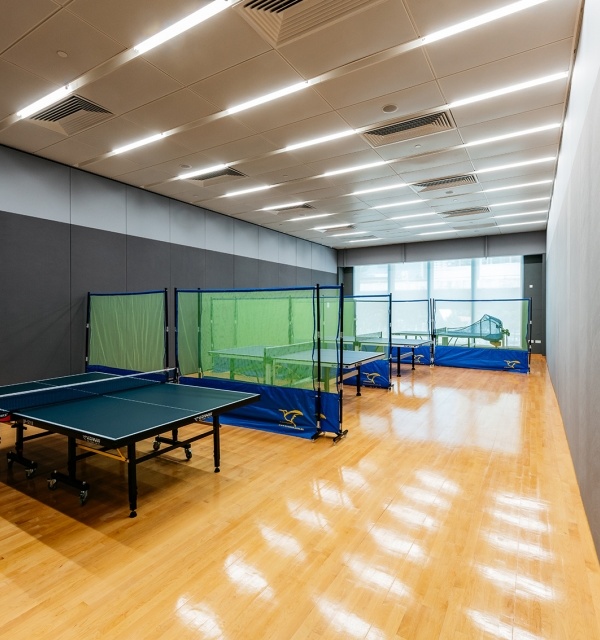Architects:evr-Architecten
Area:3161m²
Year:2023
Photographs:Stijn Bollaert
Stability:Dexco,Brekelmans,Buro Kiss
Acoustics:D2S International
Project Architect:Wart Thys
Architects:Ewout Adams, Xanthe Van Veirdeghem
Civil Engineer:Céline Dieleman
Techniques:Istema
Facade Consultancy:Bureau Bouwtechniek
Re Used Materials:Labeur VZW
Landscape Architect:Denis Dujardin
City:Ghent
Country:Belgium
Text description provided by the architects. The old campus at Sint Pietersstation in Ghent stretched between Koning Boudewijnstraat and Koning Albertlaan and consisted of a sequence of several buildings (with two facades and two views) on the street and three smaller buildings in the courtyard. The whole did not show its semi-public programme to the neighbourhood in any way. In addition, the campus' existing buildings formed an unorganised whole, both structurally and architecturally. Over the years, various interventions and renovations distorted and warped this cluster of buildings, resulting in a lack of functional coherence, interaction, and legibility. Maximum efforts were initially made to preserve the existing infrastructure: the old archives cellar was transformed into a bicycle shed and made accessible from the street, and the three existing rear volumes were stripped and renovated in their entirety according to BEN principles. Despite their robust structure, the existing main volumes were not compatible with contemporary comfort requirements and were replaced by a new volume in wood construction. By building with wood, the carbon footprint of the new building is significantly reduced, a very conscious choice by the client and the design team.
By opening the rear volumes and connecting them in a clear way to the new volume, the desired building programme could be fully realised. The building on the Koning Albertlaan could be disconnected and two open, green gardens were created in the courtyard that connected seamlessly with the cafeteria and meeting rooms. In addition to the reuse and renovation of the existing volumes, a complete inventory of the existing movable and fixed infrastructure was made in the demolition phase, together with Labeur VZW, as well as of the joinery and specific (dismountable) building materials. Items such as insulation, interior joinery and finishings could thus be given a second life via an alternative circuit. Several specific elements were reused in the new building. On the ground floor, the new main volume consists of a glass, inward-sloping volume and a wide sub passage, creating a strong link between the inner area and the street. In this way, access to the building, the inner area and the underground bicycle shed is opened. The glass plinth forms a transparent structure. The entire ground floor is covered by the cafeteria with informal work and meeting areas at the street façade, and service functions and meeting rooms in the rear building. The floors above include lecture rooms, offices, and meeting rooms.
The main building stands on a new concrete basement - where all the technology and necessary storage rooms have been housed - and is hemmed in on its southern flank by a concrete staircase and lift core. The three upper floors, with main offices and meeting rooms, are built entirely of solid wood. The open structure allows the various office platforms to be completely dismantled and freely reconfigured from the inside in the future. In collaboration with Bureau Bouwtechniek, based on a dynamic daylight and shading study, a sophisticated balance between daylight access, shading, direct exterior visibility and maintenance parameters was developed to achieve the right dimensions of the fins and grid dimensions of the façade. The vertical deep wooden slats keep out direct sunlight, while the soft-white lacquered horizontal fins reflect diffused daylight well into the offices. Also, by inclining the vertical louvres in different directions, the strongest peaks in daylight exposure can be levelled out throughout the day. The wooden slats, composed of thermally treated boards in fsc pine, not only provide passive sun protection for the various office floors, but also give the building a rhythm and appearance.
Project gallery
Project location
Address:Ghent, Belgium
{{item.text_origin}}

