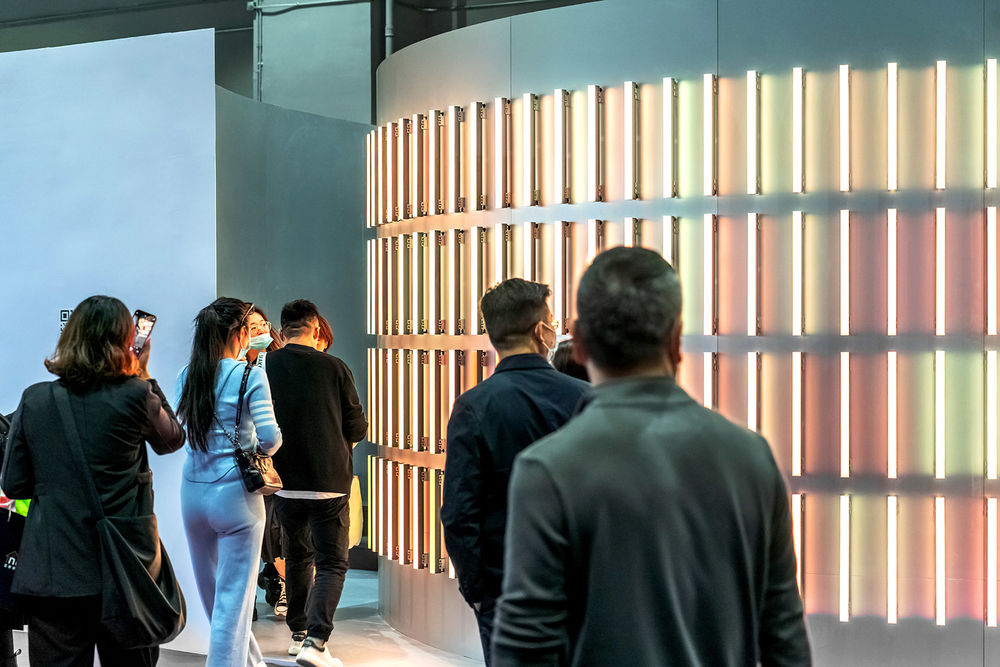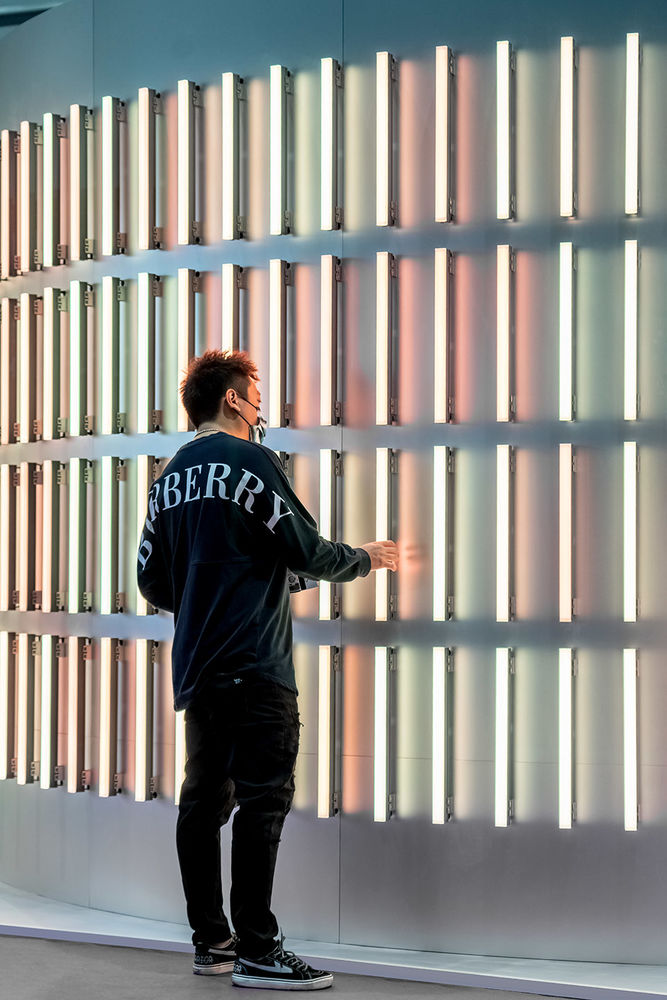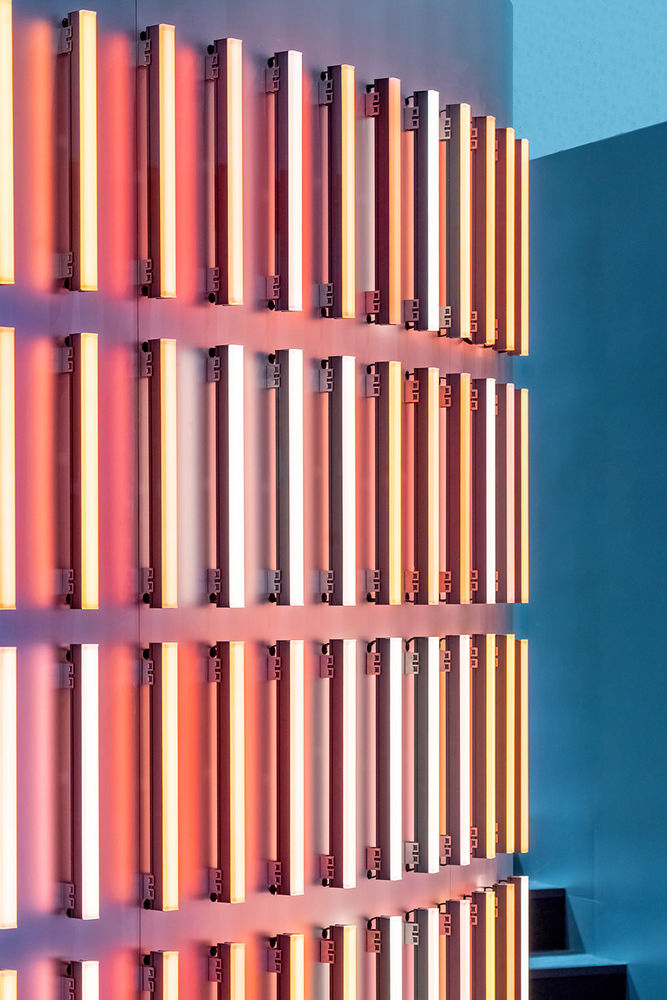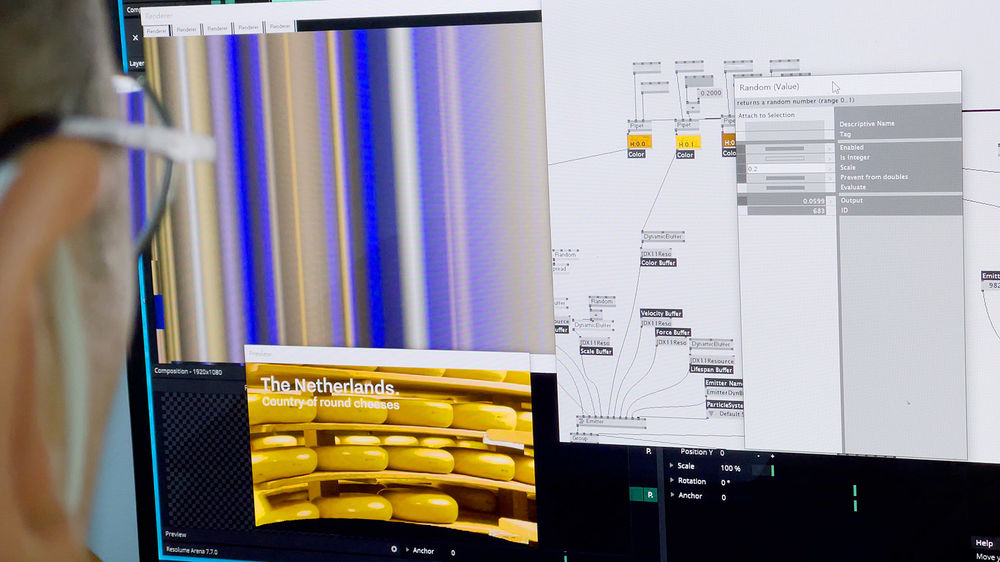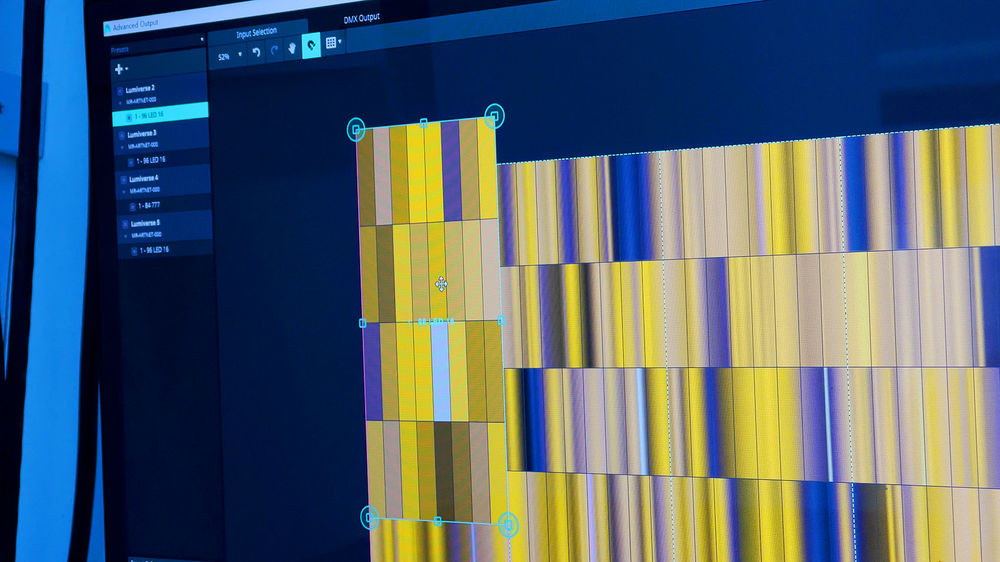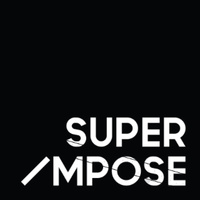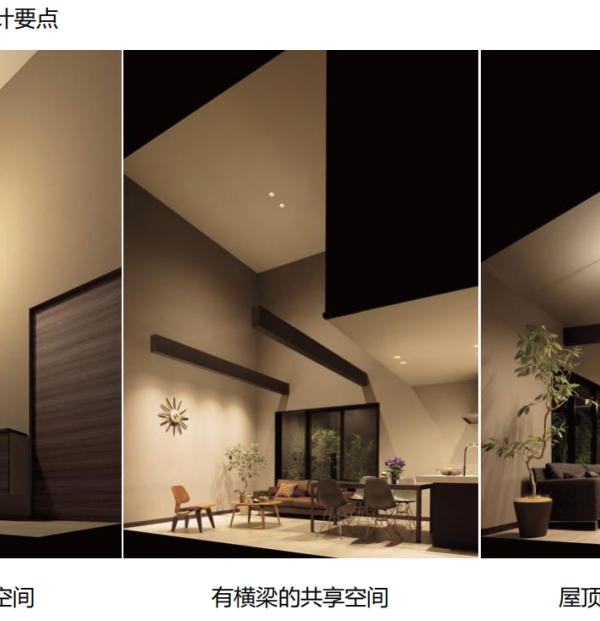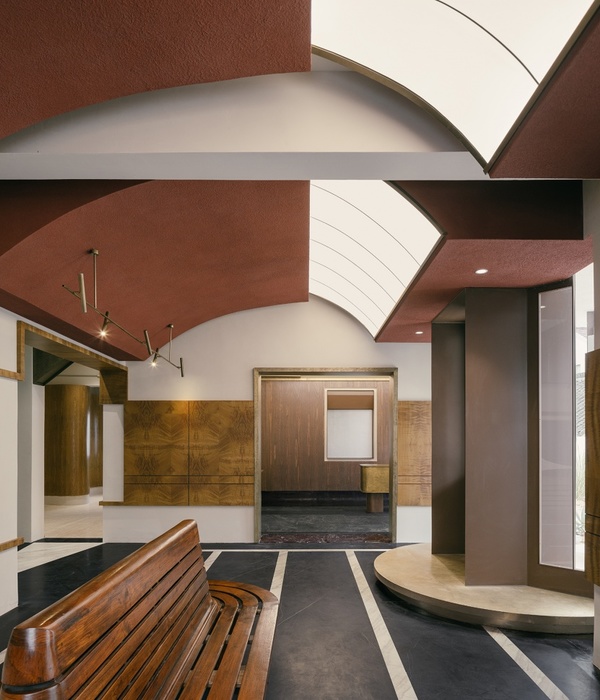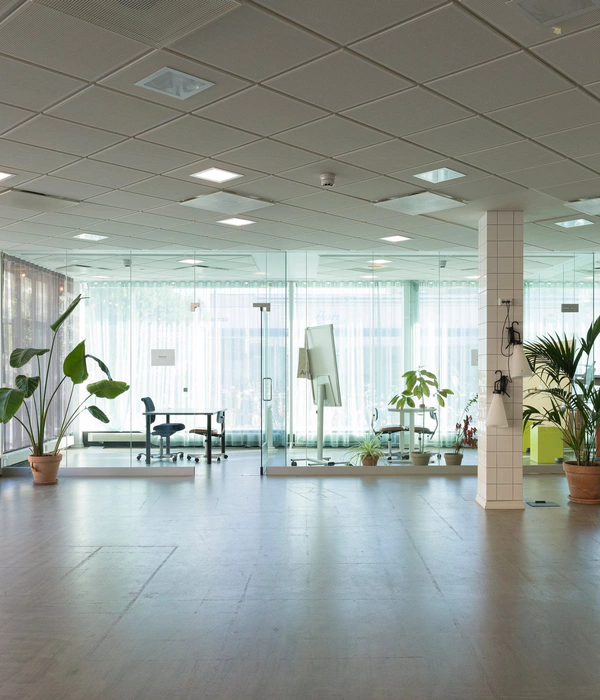无纸展馆 | 荷兰设计策略的创新展示平台
当荷兰驻广州总领事馆邀请叠术为 2021 年广州设计周搭建一个展示荷兰设计策略的小展馆时,叠术荣幸地借此机会呈现了对设计表达性的愿景。
When the Consulate General of the Netherlands in Guangzhou approached Superimpose Architecture to design a small pavilion to display Dutch design strategies in China during the Guangzhou Design Week of 2021, Superimpose enthusiastically took the opportunity to implement their vision towards design representation.
该项目是与荷兰领事馆、影像创意工作室夏德岛以及灯具供应商昕诺飞的合作项目。 叠术为了挑战传统展览会中展示内容的方法而设计了“无纸展馆”。“无纸展馆”是一个支持线上直播、线下讲座以及对话沙龙的特色展厅。
The project is a collaboration with the Dutch Consulate, multimedia designer Shard Island, and light innovator and supplier Signify. Superimpose designed the pavilion to be paperless and remotely accessible as a response to the restrictions caused by the pandemic situation, and to challenge conventional methods of presenting content in expositions.
▼展馆外观,appearance of the pavilion ©DUO Architecture Photography

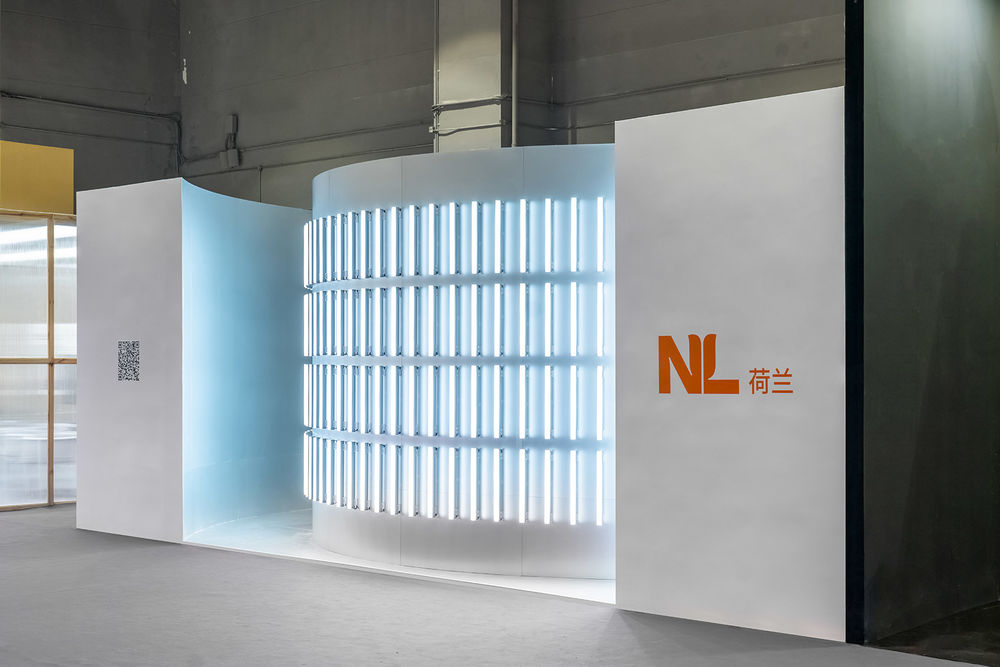
The pavilion is an integrative design that allows for small-scale live presentations and discussions, and online and pre-recorded offline video presentations to substitute for the typical large-scale and non-targeted presentations. A QR code at the entrance of the pavilion provides more information about the content of the exhibition and replaces the typical cardboard posters, pamphlets and booklets. The immersive design serves as an open platform for Dutch creative companies to reach out, to communicate and to interact with Chinese counterparts.
▼展馆入口与过道, entrance and pass-way of the pavilion ©DUO Architecture Photography
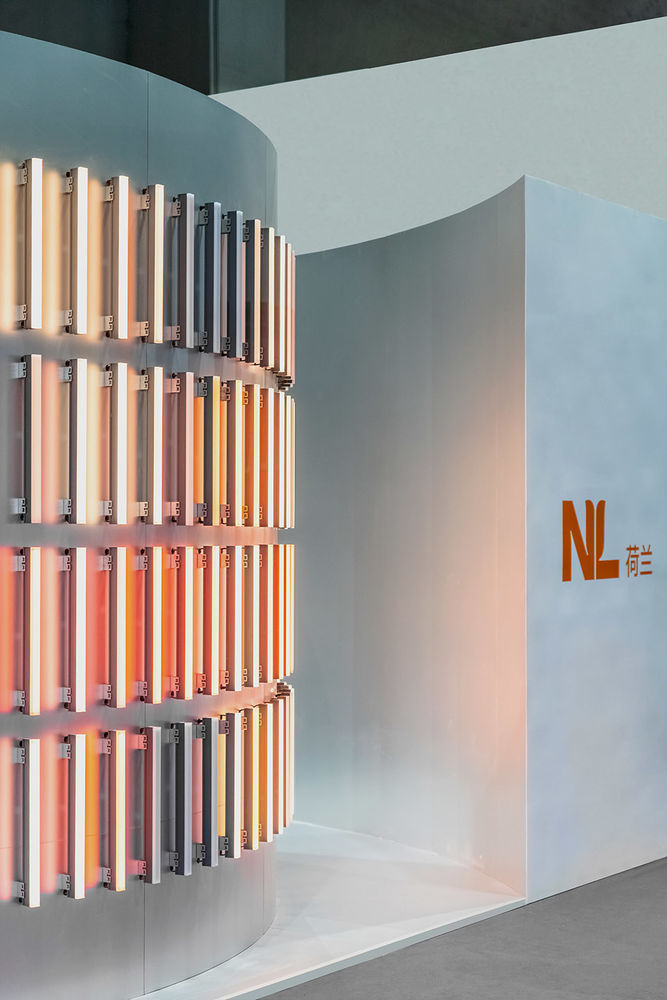
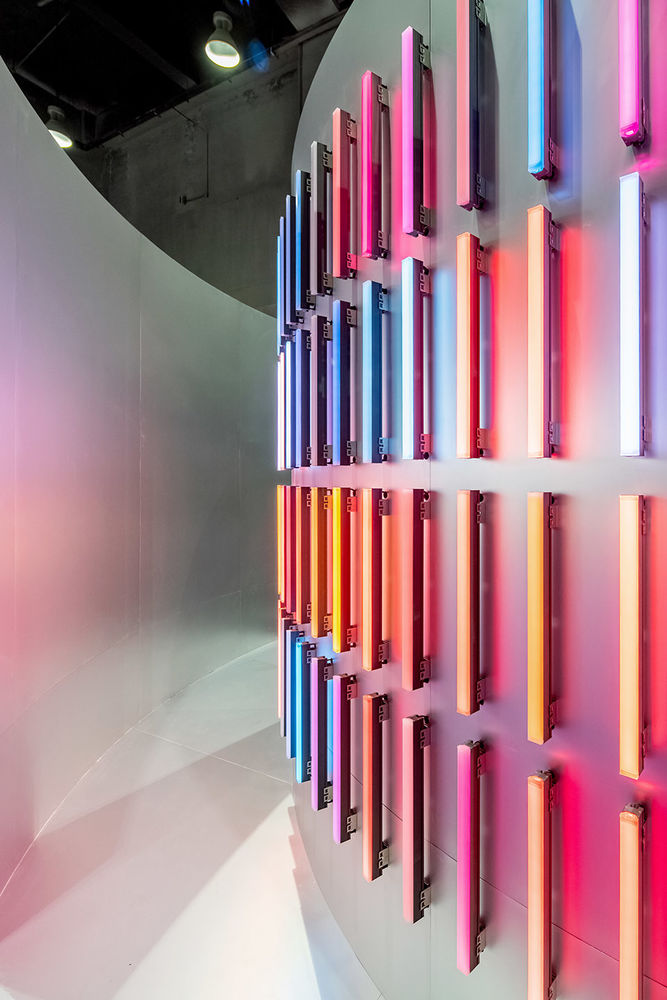
▼展馆成为人们的拍照打卡地,The pavilion became a place for people to take photos ©DUO Architecture Photography
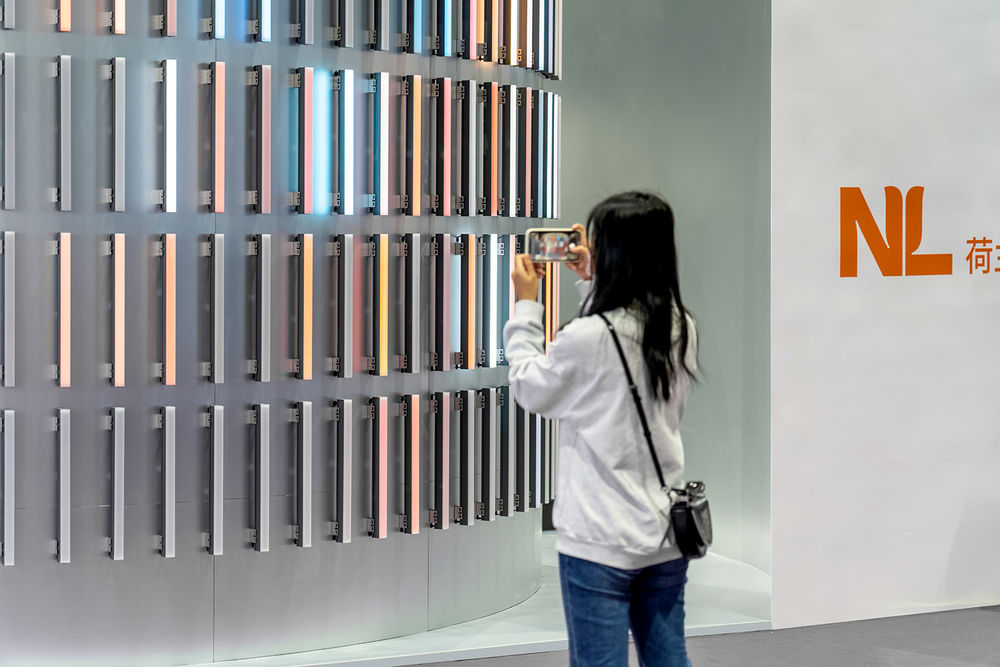
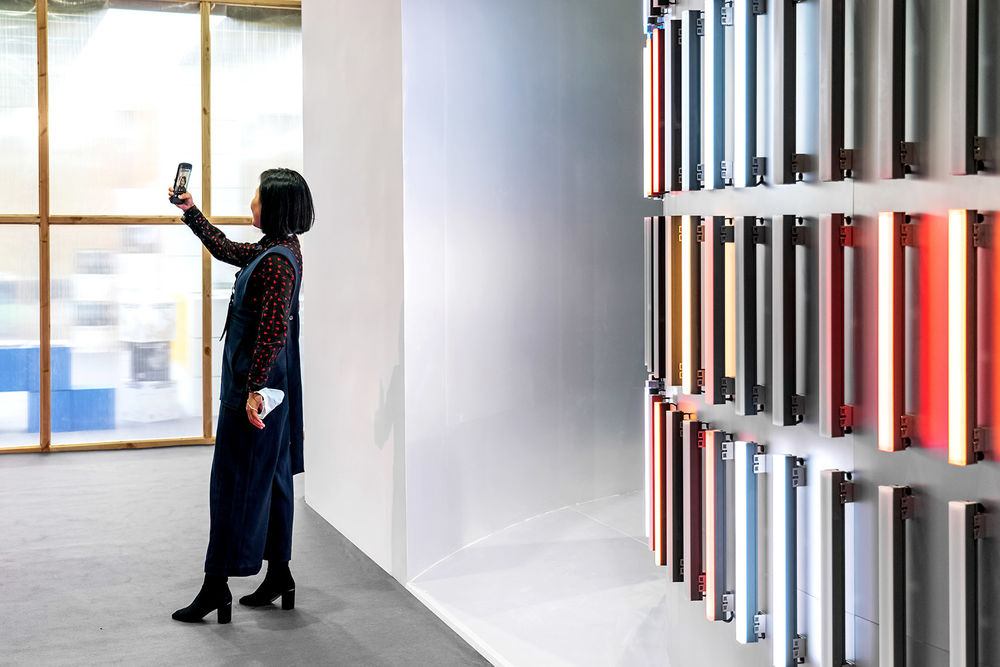
荷兰建筑团队在“无纸展馆”里分享实践揭示其代表项目在造型之外的设计策略、设计过程中做出的决策、以及设计结果如何响应特定的问题。展馆的主要活动之一以 “SUPER策略”为题,讨论如何将设计作为批判性思维的职业。
The pavilion is a platform that enables and encourages presenters to discuss design projects beyond their visual appearance, elaborate on decisions made during the design process, and share how the design outcome responds to a particular problem statement. As one of the main events in this pavilion, the discussion theme ‘Superstrategies’ questions how to put design forward as a profession of critical thinking.
▼半圆形的展馆墙面,The semicircular wall of the pavilion ©DUO Architecture Photography

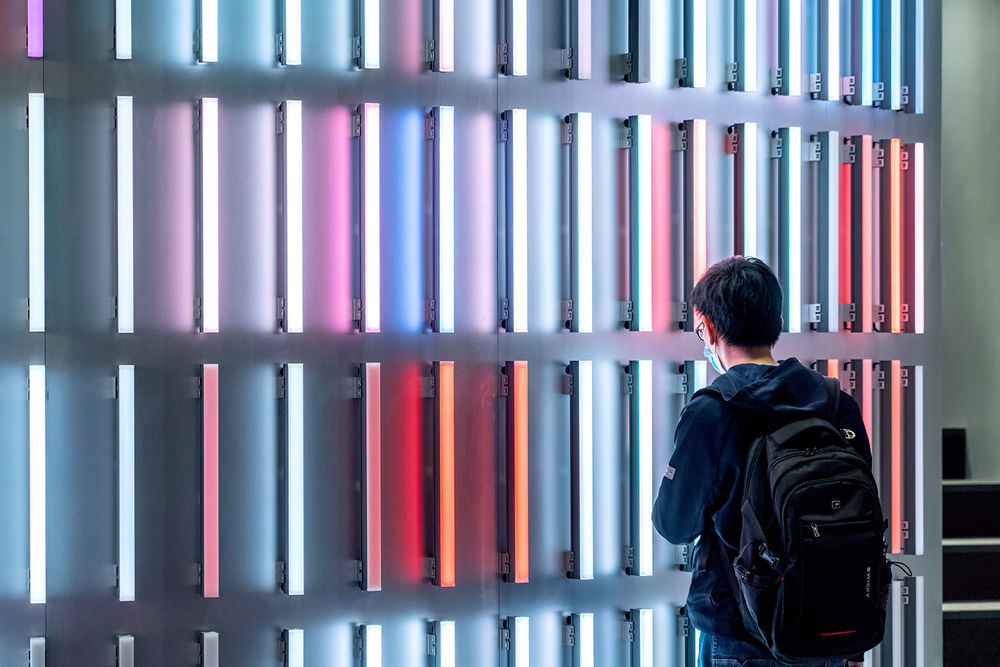
展厅总面积48平方米,为了营造设计沙龙的亲密氛围,半圆形的墙壁将展厅内的报告厅与展厅外隔开。弧形的墙体且提供了舒适的流动空间,让人们从两侧进入报告厅。报告厅的台阶并成为观众席。
The pavilion is located on a small exhibition plot of 48 square meters. In order to create an intimate atmosphere for design sharing, a semi-circular wall separates a small auditorium from the exhibition hall. The curved wall naturally provides a comfortable circulation and allows people to enter the auditorium space from both sides. The auditorium has steps, which provide seating with optimized views towards the stage.
▼半圆形墙面的外部安装了124盏LED灯条,124 linear LED light fixtures are mounted to the exterior of semi-circular wall ©Junwei Loh
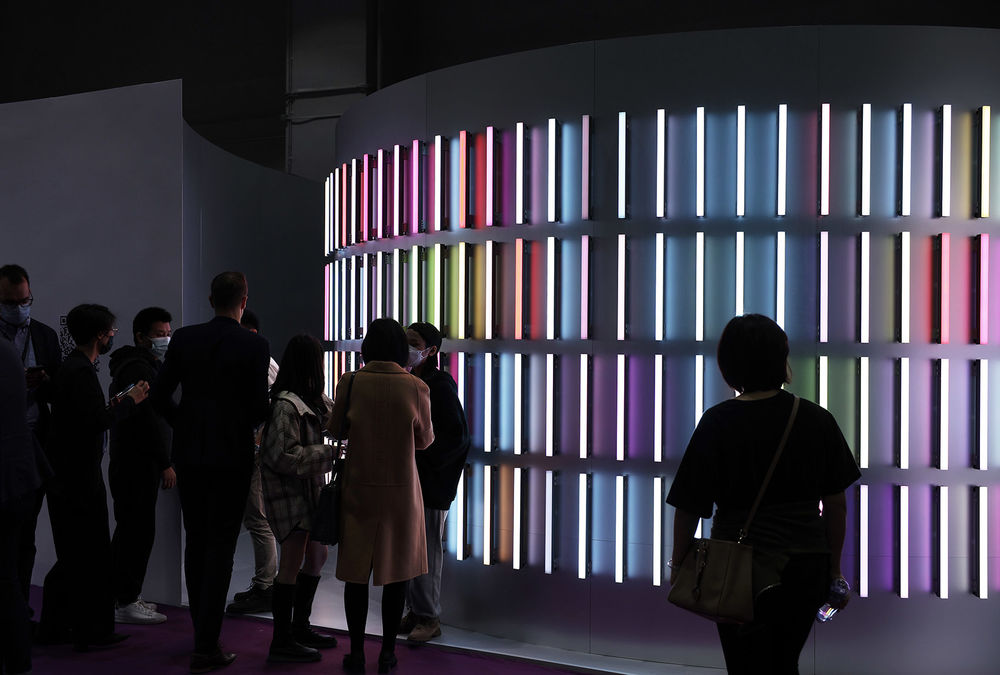
▼4排色彩缤纷的灯具装置吸引力参观者进入展厅,124 linear LED light fixtures are arranged in 4 horizontal bands © Junwei Loh
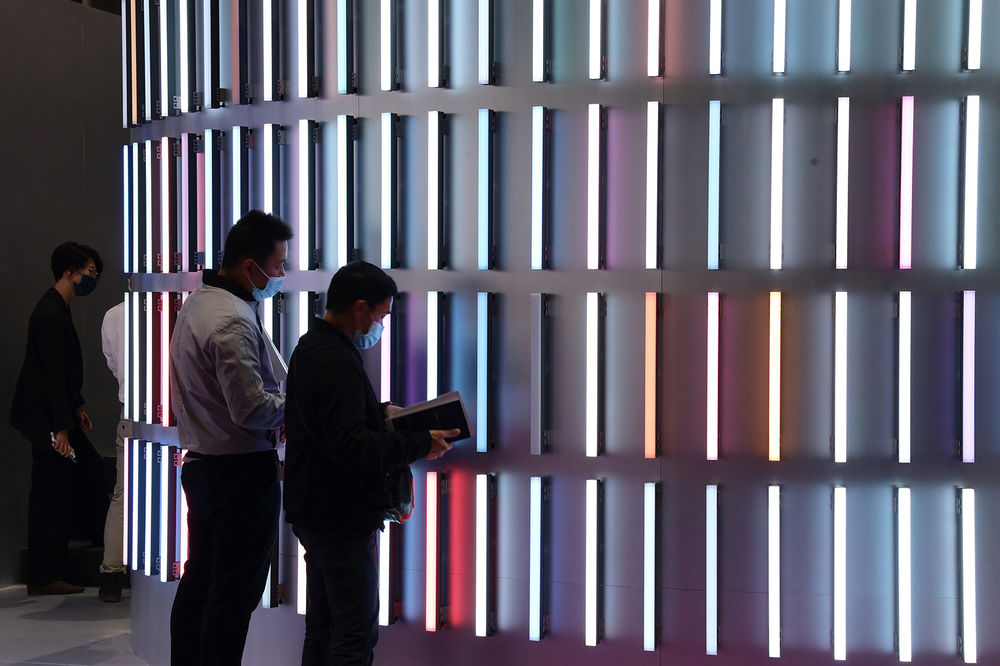
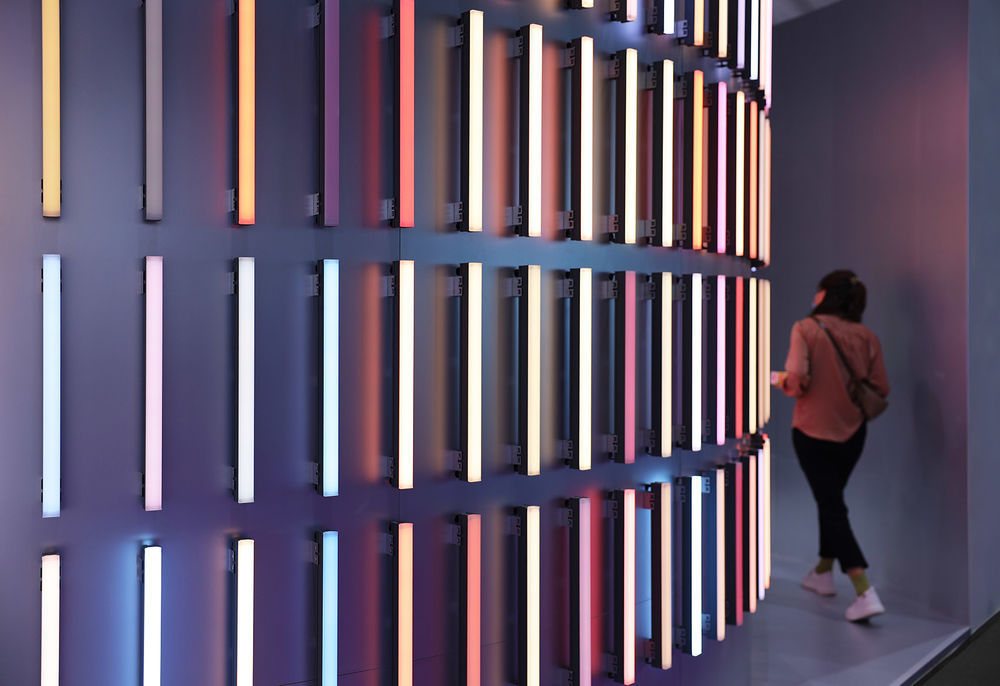
叠术在半圆形墙面的外部安装了124盏LED灯条,通过4排色彩缤纷的灯具装置吸引力参观者进入展厅。灯光的颜色也抽象表示了著名的荷兰花田。影像创意工作室夏德岛为展厅灯具编的程序将弧形墙上投影内容的颜色呈现到灯具装置的灯光颜色。这种创新的表达方式是通过无线传输系统和先进的交互式多媒体技术流式传输演示文稿来实现的。
In order to attract visitors into the booth through the power of color, 124 linear LED light fixtures arranged in 4 horizontal bands are mounted to the exterior of semi-circular wall. The horizontal bands are an abstract representation of the typically colorful Dutch flower fields. Multimedia designer Shard Island developed an interactive script for the pavilion lights. When there is an event happening in the pavilion, it directly converts real-time presentations into abstract colors through the LED lights on the exterior curved wall. This innovative representation is achieved by streaming the presentations through a wireless transmission system and with advanced interactive multi-media technology.
▼灯光的颜色也抽象表示了著名的荷兰花田,The horizontal bands are an abstract representation of the typically colorful Dutch flower fields ©Junwei Loh
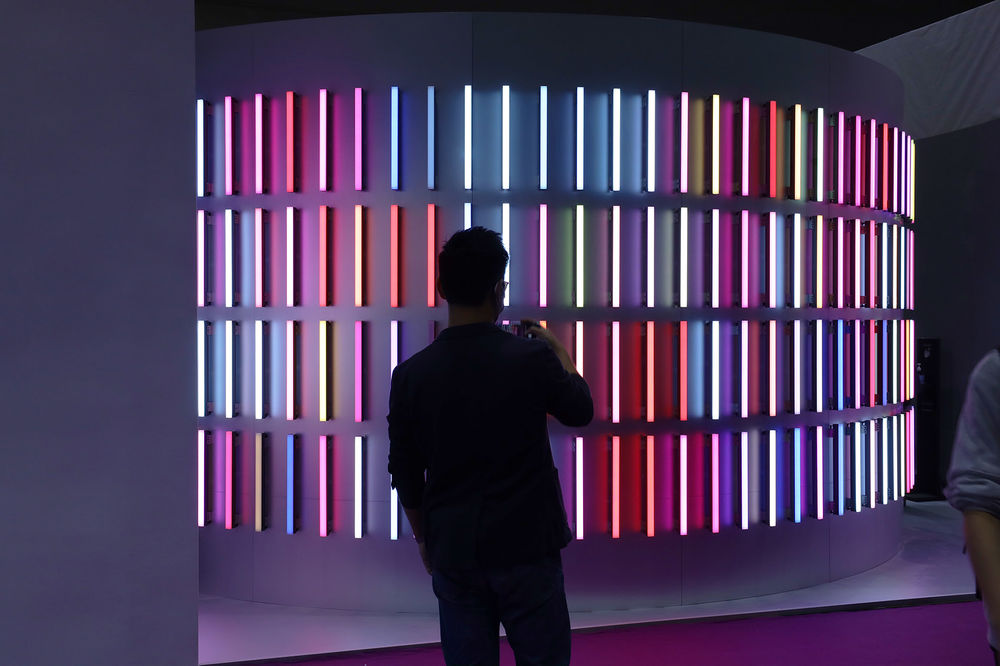
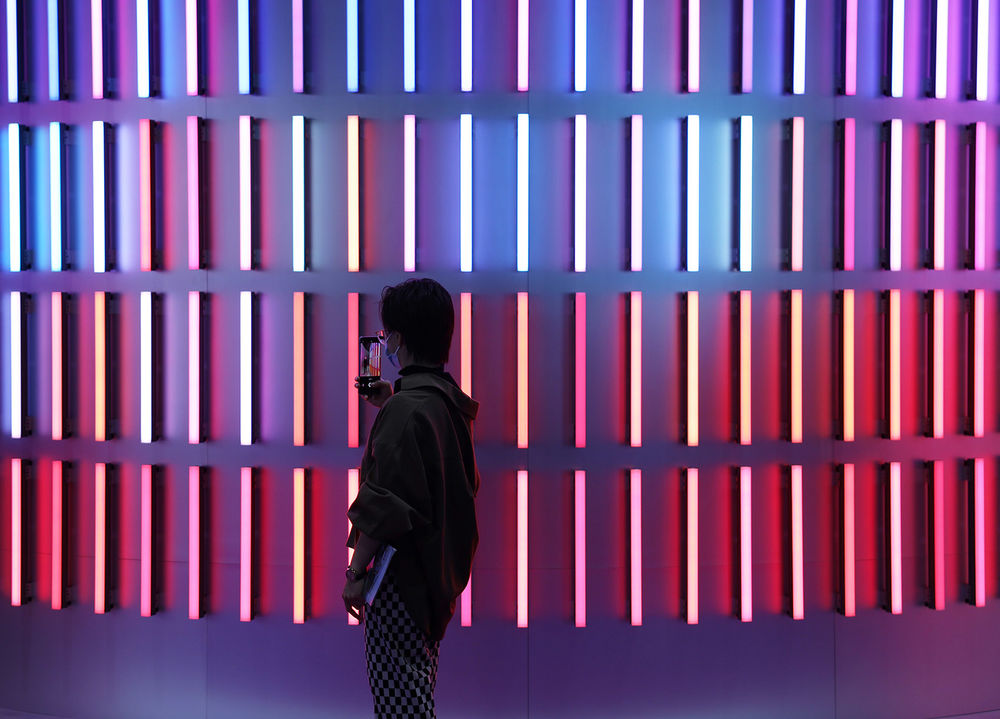
▼变化的灯具色彩由编程实现,The changing color of LEDs is realized by programming ©DUO Architecture Photography
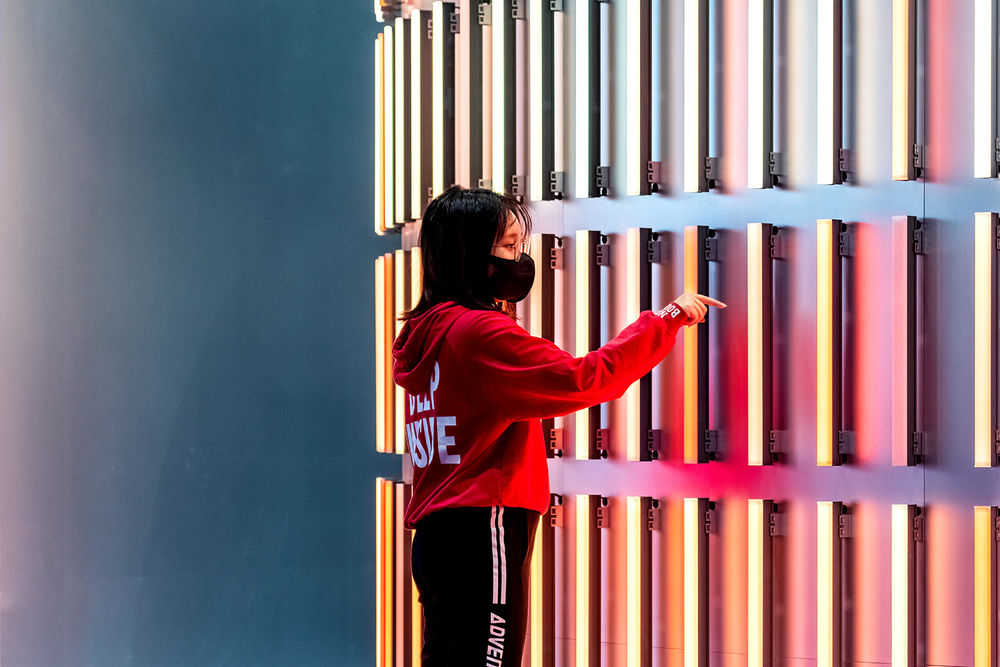
▼灯条细部,details of the LEDs ©DUO Architecture Photography
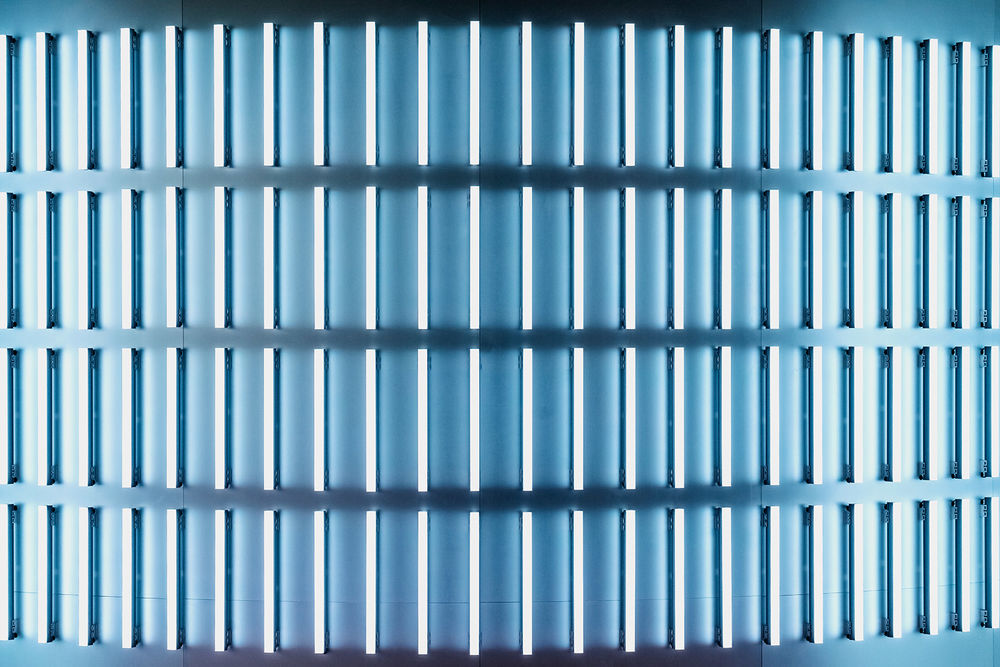

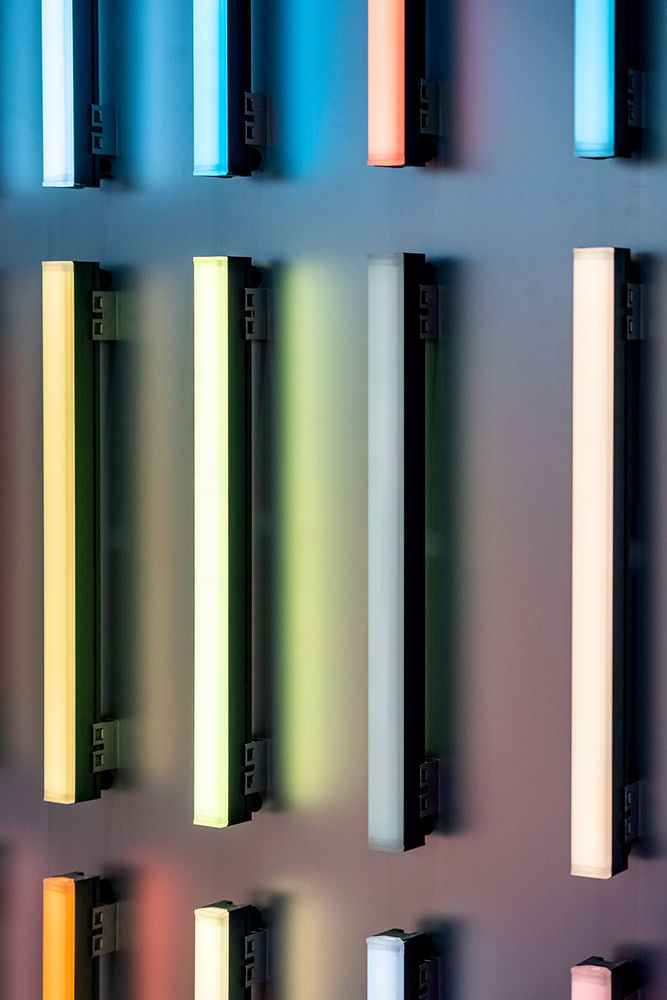
展馆主要由白色石膏板建造,弧形墙上的拉丝金属防火板反射了LED 的灯光。为了减少噪音报告厅台阶上使用了深灰色地毯。该展结束后,LED灯条会被重新使用。
The pavilion is mainly constructed by white painted plasterboard, while a brushed metallic veneer layer on the curved walls reflect the LED lights. Dark carpet is used on the auditorium steps to improve the acoustic situation. The LED lights will be disassembled and re-used after the exhibition.
▼内部空间,interior space ©DUO Architecture Photography
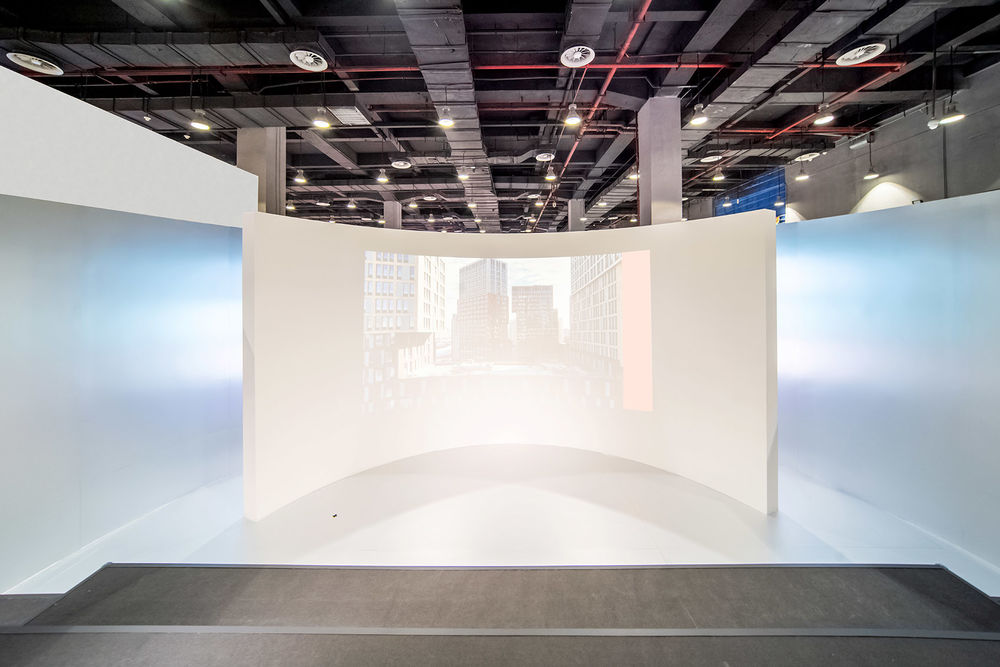
▼活动场景,event scenarios ©Junwei Loh / DUO Architecture Photography
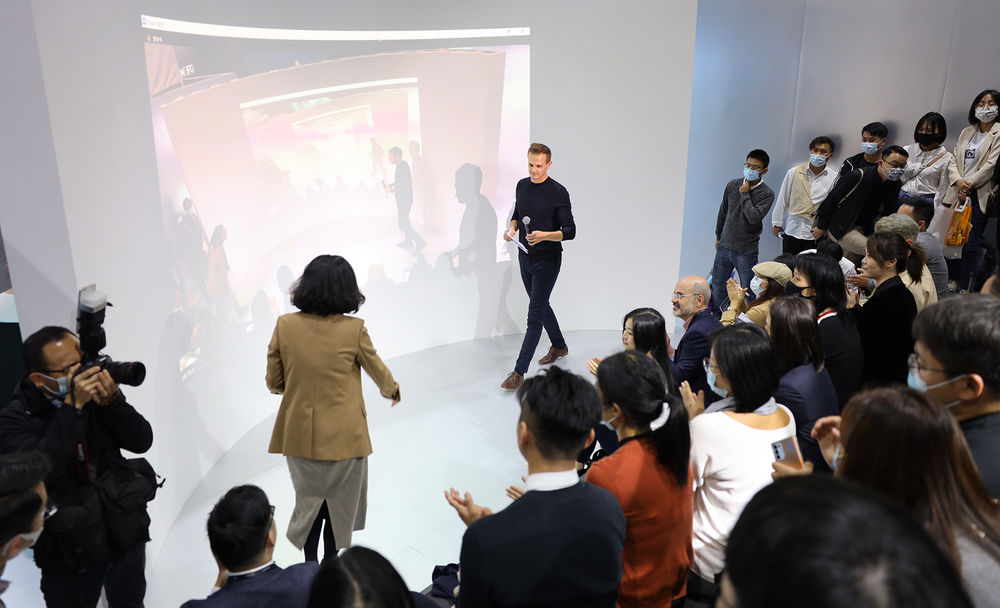
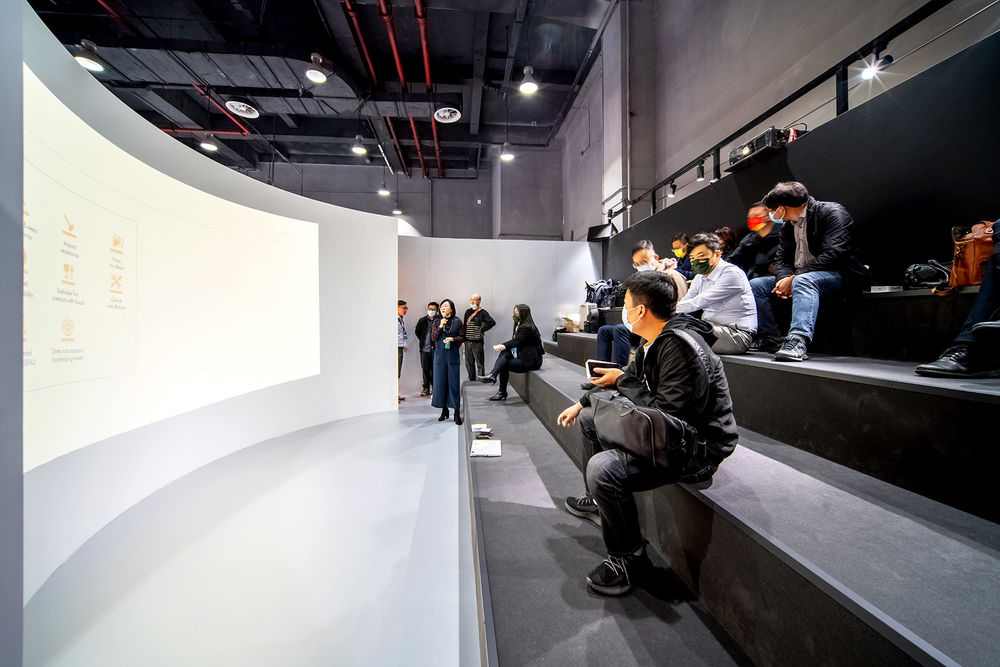
▼平面图,plan ©Superimpose
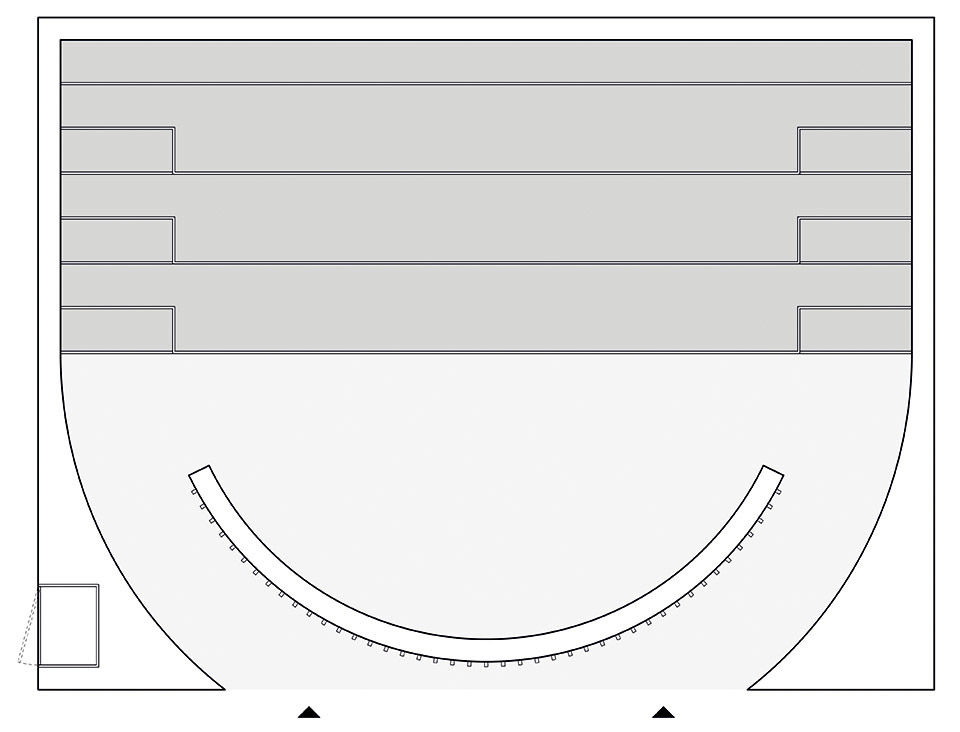
▼立面图,elevation ©Superimpose
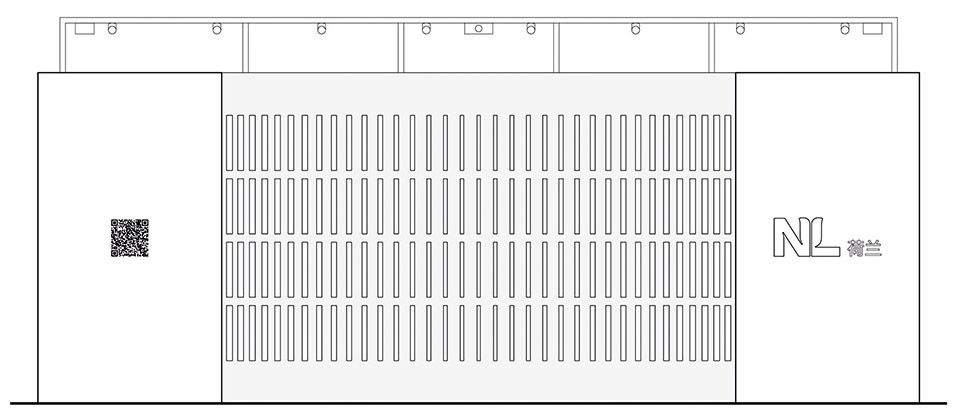
▼剖面图,section ©Superimpose
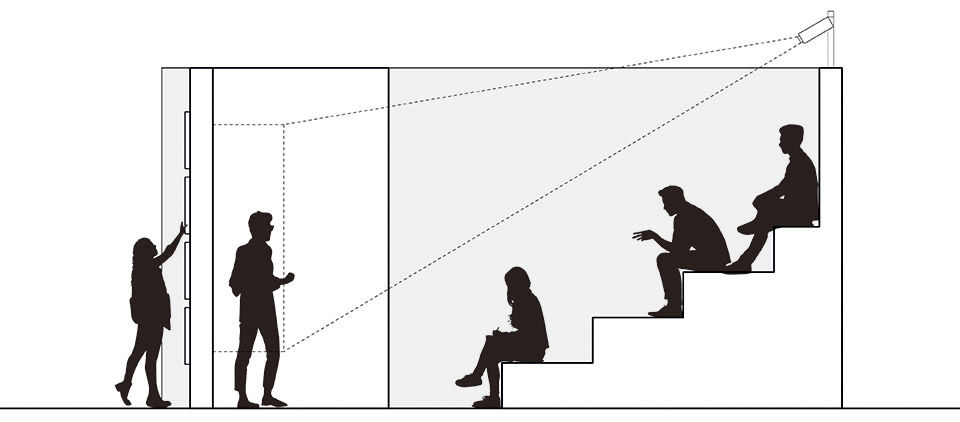
▼项目更多图片
