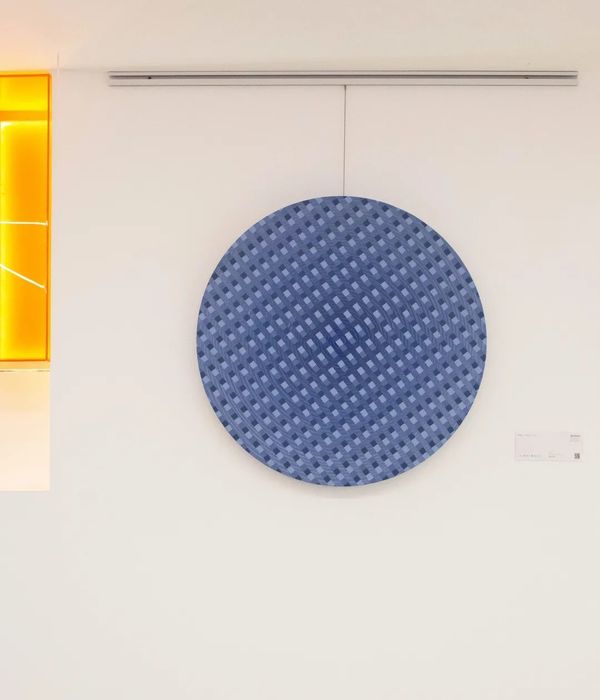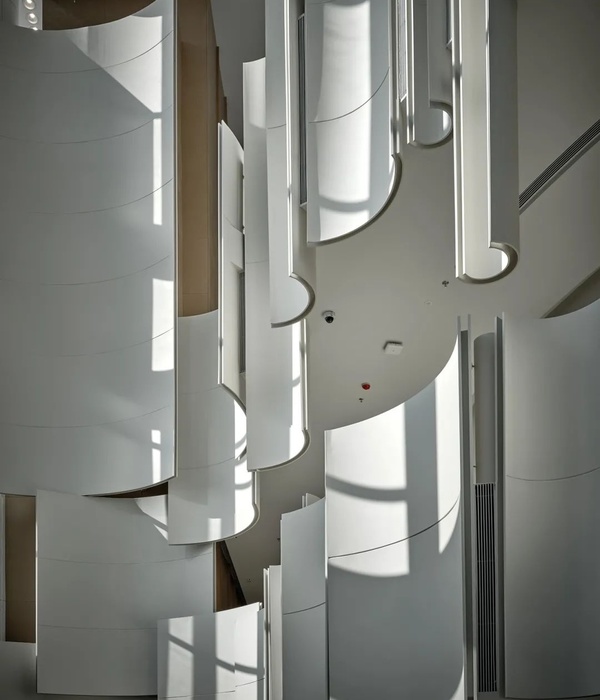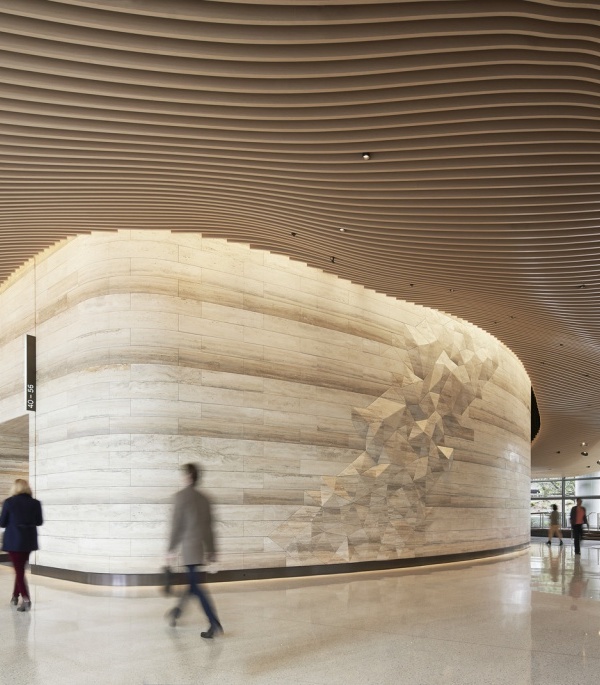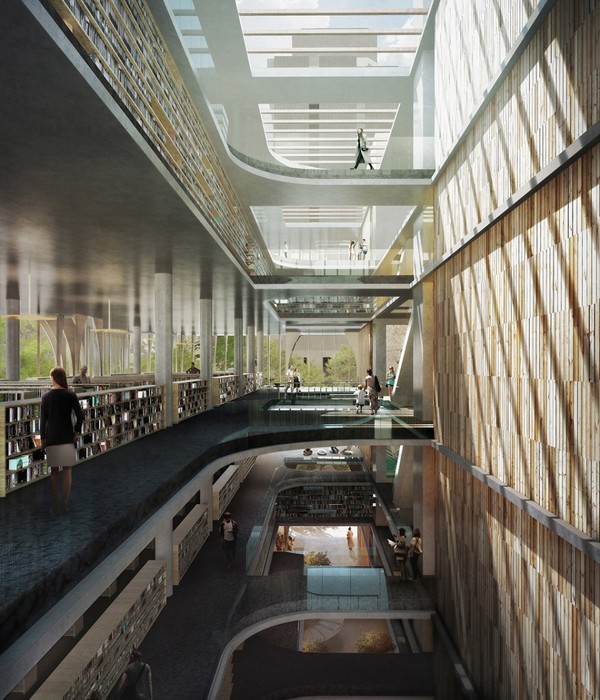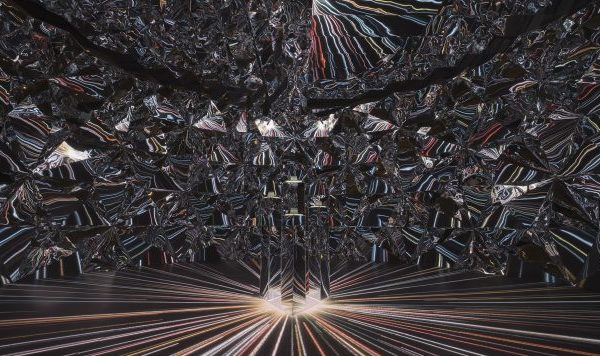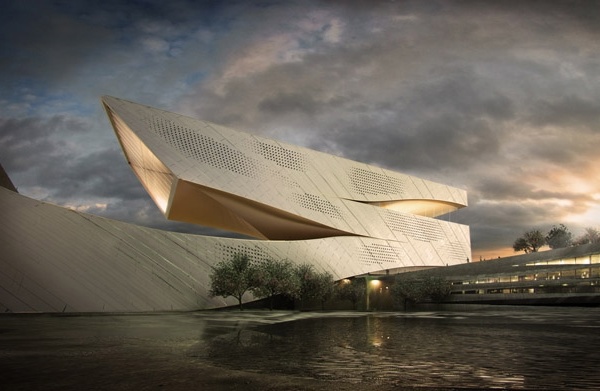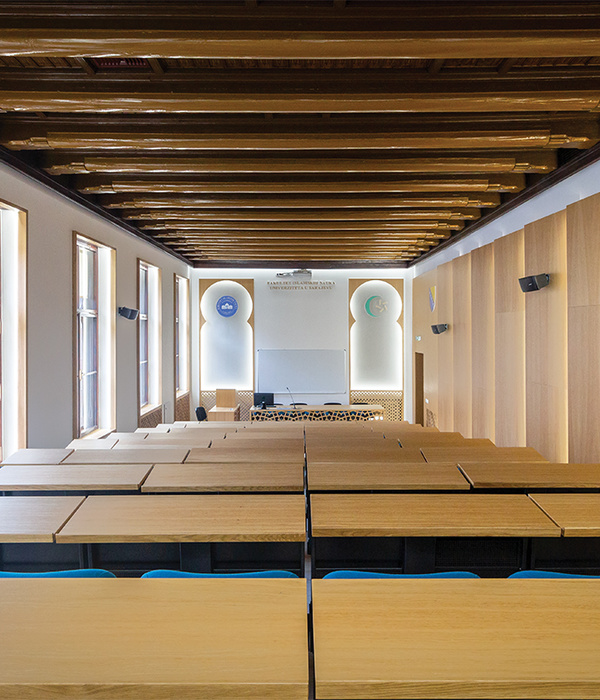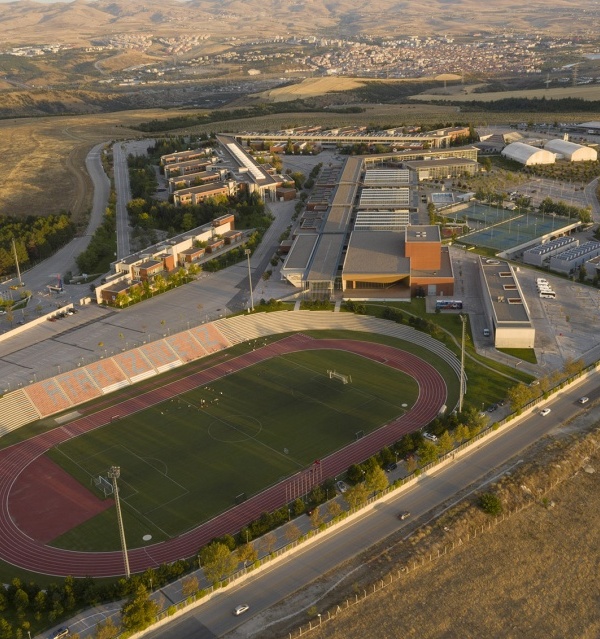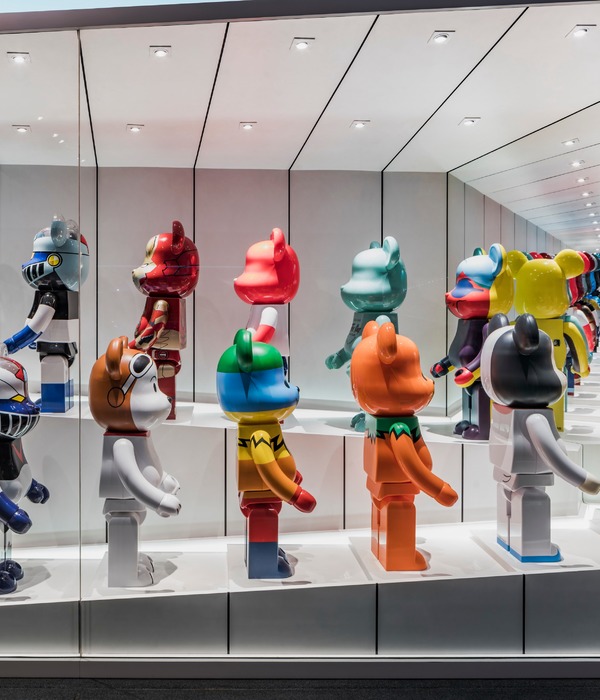Firm: ANGOSTO E IBAÑEZ ARQUITECTOS
Type: Cultural › Cultural Center Memorial Museum
STATUS: Built
YEAR: 2020
SIZE: 10,000 sqft - 25,000 sqft
BUDGET: $500K - 1M
Photos: DAVID FRUTOS (9), ANGOSTO E IBAÑEZ ARQUITECTOS (5), DOBLEELESTUDIO (3)
Siyâsa (Cieza) was an Al-Andalus town from the 12th-13th centuries at the head of the Ricote Valley with an area of 11 hectares and an estimated population of 4000 people.
Siyasa's interest lies in a non-traumatic abandonment from which valuable information about structures, distributions and ways of life is extracted.
Since the excavations began in the 80s, they have been left unprotected against environmental agents and vandalism, with little maintenance and little restoration process, causing a very precarious state of conservation.
Between 2019 and 2020, a comprehensive act of musealization and enhancement of the archaeological site and its surroundings has been carried out; covering most of the excavated area, construction of a Reception Center and provision of running water and electricity.
The solution responds to a complicated topography by proposing a system of overlapping and discontinuous roofs that reinterpret the original terraced settlement in a staggered manner; In addition, this discontinuity allows the visitor to maintain a constant dialogue with the wonderful surroundings. The minimal thickness of the roofs reduces the impact on the landscape. The courtyards are transferred to the ceilings through glazed skylights that emphasize the main idea of the Al-Andalus house, helping to understand and delimit each house. During the planned visit, the routes through the streets and alleys are maintained, as well as the original accesses to the houses.
Universal accessibility in the new pedestrian routes through the implementation of access platforms, the Navilens system or typhlological models and concepts related to sustainable construction (reuse of wastewater with a symbiotic treatment plant, photovoltaic panels that provide energy to the entire complex ...) complement the implementation. value and protection of this enclave also serving as a cross-cutting factor for heritage, cultural, economic and social development.
Client: Consorcio Turístico Desfiladero de Almadenes
Builder: AZUCHE 88, SALMER Canteria y Restauracion, Patrimonio Inteligente, Turiscieza.
Project collaborators: CIME, D. Gil de Pareja, J. A. Gazquez
Restoration and Archeology support: P. Vallalta, J. Torrente, A. Paredero, J. Salmerón, M. J. Morcillo
Security and health: F. Cano, J. Villa, A. Ortiz
{{item.text_origin}}


