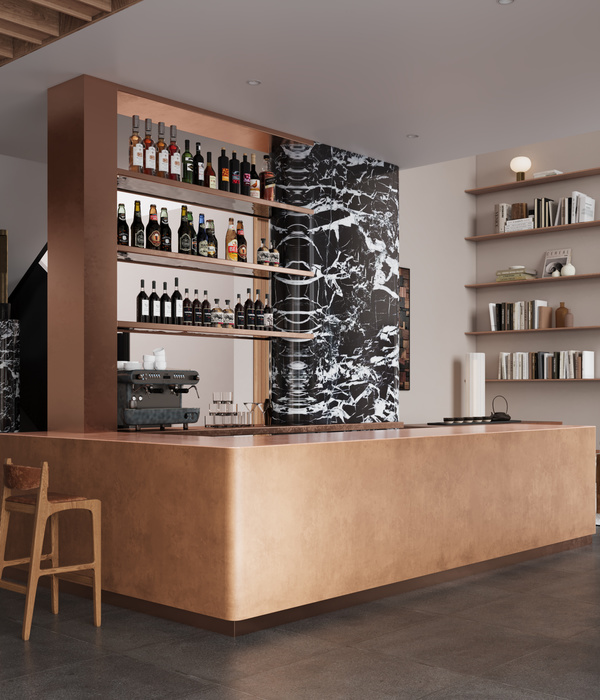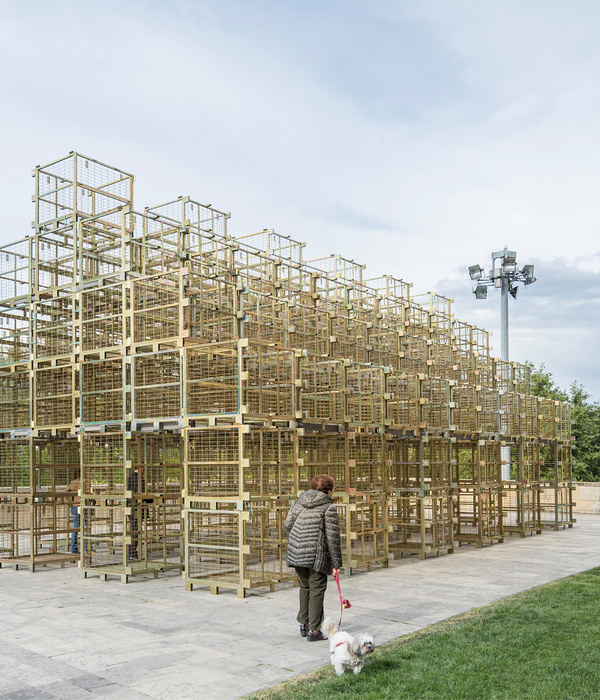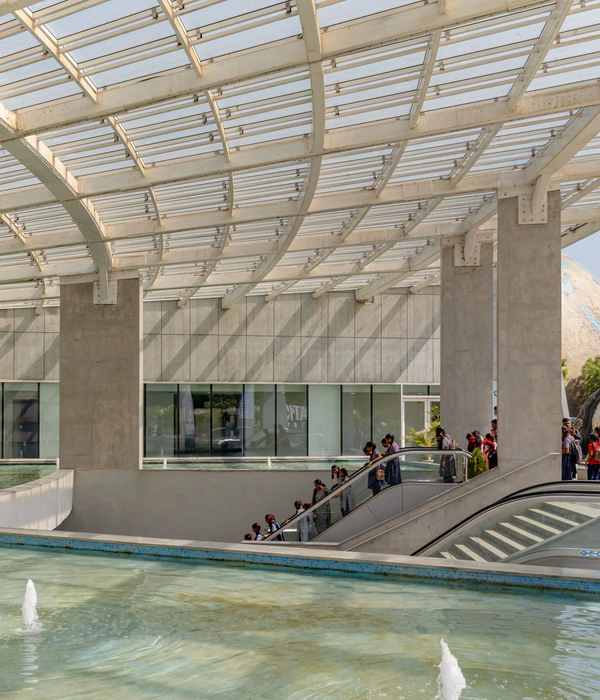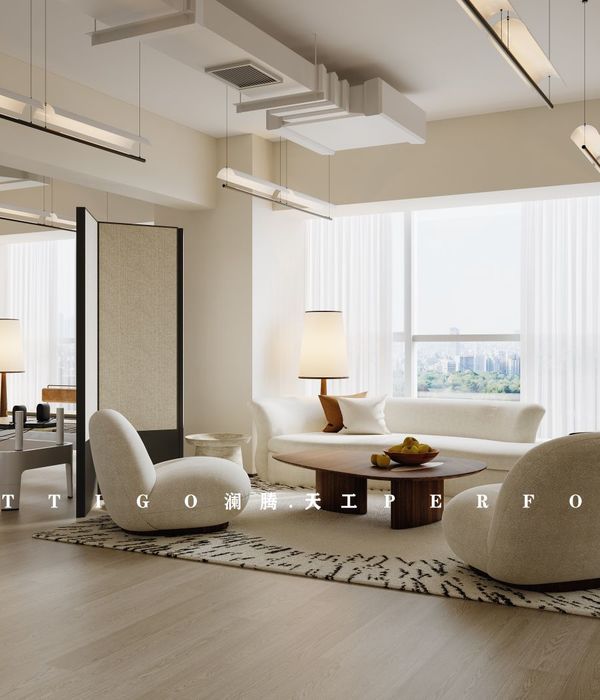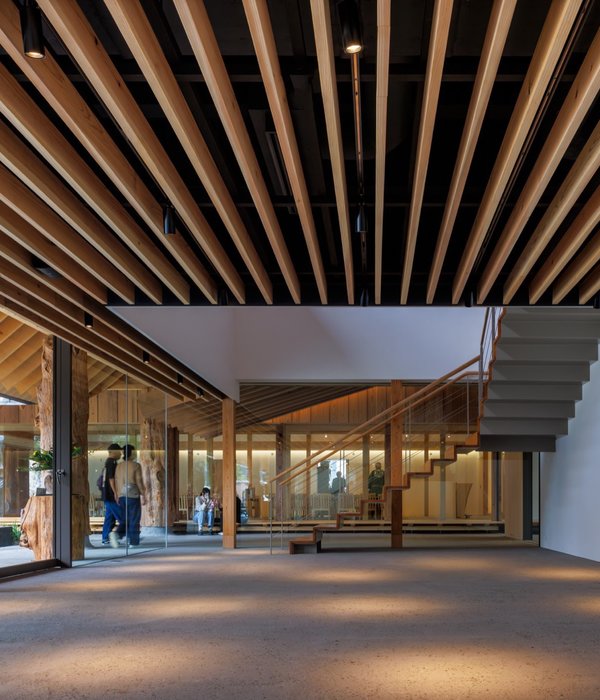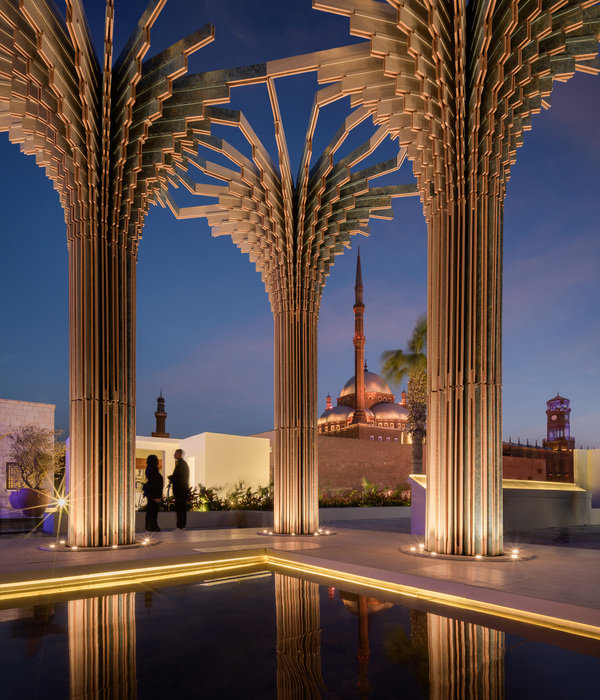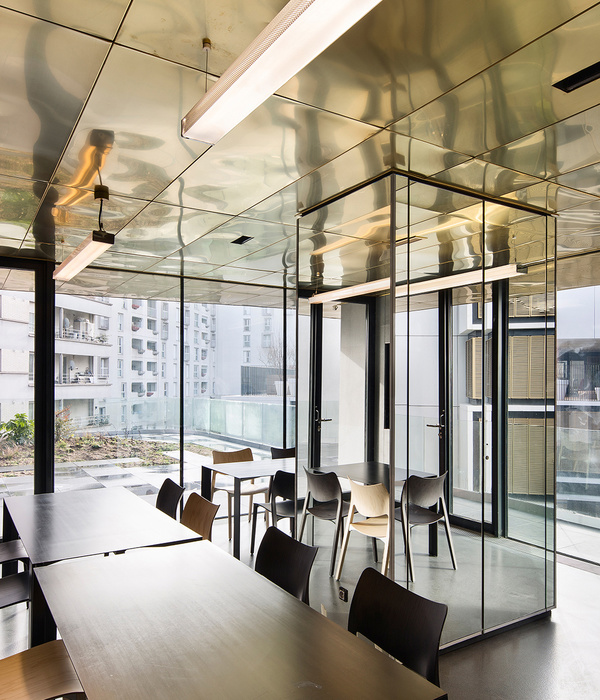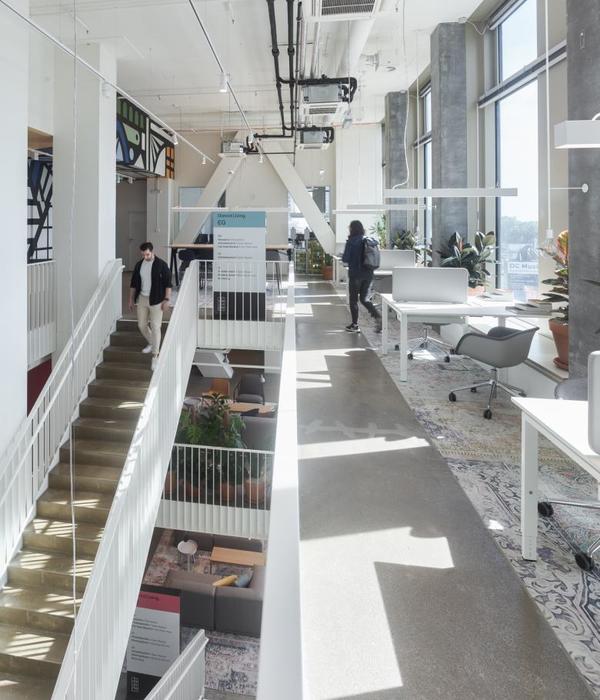项目位于上海市徐汇区西岸艺术中心,是西岸艺术与设计博览会的分会场。艺术中心的前身是飞机制造厂,改造后专门用来举办大型的设计展览会。我们的场地附属于艺术中心的南侧,有独立的出入口。
现场空间情况为简易的钢结构玻璃房,柱子和梁的排布比较随机。从平面上看,比起方正的主会场这里更近似一个长度80米的歪歪扭扭的“通道”,一面为实墙,一面为折来折去的通高玻璃。这对于布置展场和放置展品是非常不利的。如何解决现有空间条件的不足,成为了设计的难点。展品也需要根据空间形式呈现,而不只是“放在那”,相应的整个设计过程需要与策展人、艺术家高度配合。
Shanghai west bund art centre used to be an airplane factory, and currently used as a huge gallery holding more and more international art fairs. Our site is a new construction with supplementary function adjacent to the south part with independent access.
The status quo is a simple glass room with steel structure. Columns and beams are located in a random way. Comparing to the main centre, our site is more like a 80m long corridor space with solid wall on one side and zig zug glazing facade on the other which is not suitable for exhibition. So to solve this disadvantage becomes the main difficulty. And the display of art exhibits should also be adjusted according to the space. In this way we should co-work with curator and artists very closely during the whole process of the design.
▼展览空间的区块一室内,interior view of the zone 1 of the exhibition space
策展方BROWNIE定义展览主题为“TURN THE PAGE”,借由“互动设计”的力量,让每一个人都可以玩耍和体验“文字”,以此激发我们对于“文字”以及自身感官“体验与表达”的认知,并能创造属于自己的内容。
由于内容侧重于体验与互动,我们结合空间的现有形式提出策略,决定进一步加强“流动”的观展流线。于是空间整体被纵向分为三个区块,使观展者在行进过程中可以得到不同的体验。区块的划分依据现有场地的梁柱体系,保证了每个区块有局部放大可以陈列展品的空间。同时在与策展方的共同协作中确立使用“点、线、面、体”的概念统一整个展场。
“TURN THE PAGE” is the theme of exhibition named by the curator BROWNIE. It is aiming at evoking people’s inner cognition of “word” and experience and expression of “sense”, and creating people’s own content through interactive design.
Since the exhibition emphases experience and interaction, we put forward the strategy based on the existing space, which is to enhance the feeling of “corridor”. Thus the whole space is cut vertically to 3 zones according to column system, which gives people various feeling when they are walking through. New zones ensure the node spaces for exhibits display. In the same time together with the curator we came up with the idea of “point, line, plane, volume” as the concept to unify the exhibition.
▼空间轴测图,空间整体被纵向分为三个区块,加强“流动”的观展流线,isometric view, the whole space is cut vertically to 3 zones to enhance the feeling of “corridor”
我们用一条在空间中穿梭的线贯穿每个区块,这条线同时也作为观展流线的指引,强调着展品的序列。每一个区块都有不同的功能和主题。区块一面积最大,结合了三处展品和一个咖啡售卖窗口,以及一个后勤空间。此区域内的展品强调点与面两个元素。为了加强场所的体量感,我们从天花上吊下0.8米直径的高高低低的球,并在休息区座椅的选择上也呼应了点的形式。其中一个互动展品藏在这些球之中,是一个表层有温度感应的更大的球,通过人们的触碰隐藏于球体表面的文字会慢慢显现出来。
To link zones together, a continuous line is inserted through out the whole corridor from entrance to exit as a clue of visiting route. Each zone has its program and theme. Zone 1 as the largest one, includes 3 exhibits, a brand coffee vender and a temporary office. Point and plane are the theme. In order to enhance the space we hung 0.8m diameter balls with various height, and chose the furniture accordingly. One of the balls is the exhibit, which invite people to touch, and “words” will emerge gradually when it detects body temperature.
▼区块一室内,设有咖啡售卖窗口,天花板上吊下高高低低的球,interior view of the zone 1 with a brand coffee vender, 0.8m diameter balls are hung with various height
▼温感互动装置,the temperature interactive installation
另一个互动展品为一个1米乘以12米的大桌子,强调了面的元素,同时也承担了实际咖啡落座的功能。桌子可以感知人们靠近,并在桌面显现出文字的光影。atelier suasua在负责展场空间设计的同时也设计了这件展品,为了达到桌子在没有被激活的状态下看不出破绽,我们对材料的选择进行了很多尝试,并且打样实验了多次感应器和灯光的稳定程度。设计过程充满了尝试与不确定性,也是互动设计的有趣之处。
Another exhibit is a long table sized 1m by 12m, with the theme of plane. This table also serves for people in coffee break. It can detect people’s approaching, and shows shadow of “words” on table surface. Atelier suasua designed this installation. To keep the installation with ordinary table looking when it is not activated, we tried various material, also tested sensors and lights to ensure the stability pf interaction. The uncertainty during the mock up process is also an interesting part of interactive design.
▼区块一室内,互动长桌不仅强调了面的元素,也承担了实际咖啡落座的功能,interior view of the zone 1, the interactive long table with the theme of plane also serves for people in coffee break
▼互动长桌,the interactive long table
区块二是个完全的黑空间,整个空间用吸光布包裹,用来展示machinist设计的多媒体交互装置“星云”,装置可以感知人们在卡片上的涂鸦,并反馈出不同的星云。为了增加投影的立体感,我们在空间中放置了很多半透明的幕布,人们可以在幕布中穿梭,模拟置身于星云之中。迷幻的投影充满了整个空间,强调了体的概念。
Zone 2 is a black-out space which is wrapped completely with light absorbing cloth. The whole zone as an individual exhibit designed by machinist is a multi-media interactive installation named Darkroom-Galaxy. To enhance the stereo feeling of projection, we installed several translucent screens, which allows people to walk inside them simulating the feeling of be in the galaxy. The psychedelic projection occupies the whole space to emphasis the theme of volume.
▼区块二,完全的黑空间,整个空间用吸光布包裹,the zone 2 is a black-out space which is wrapped completely with light absorbing cloth
▼互动装置“星云”,the Darkroom-Galaxy
区块三是文创品商店,由于此区域宽度不足4米,是整个展场最瘦的一段,我们尽可能多的利用了墙面展示。贯穿空间中的线在这里收尾成为收银台,并一直延伸向室外。
Zone 3 is the museum shop. Because of the width limitation, we used walls for goods display as much as possible. The continuous line turns to a cashier counter next to the exit and extends towards the outside.
▼区块三空间,作为文创品商店,利用墙面展示,interior view of the zone 3, as the museum shop with walls for goods display
▼墙面上的商品陈列空间细节,details of the good display space on the walls
这个项目让我们尝试了与各个不同领域之间的团队合作,利用各方专业统合空间,保证了整个展览的协调性和完整性,也使观展者的体验更为生动和立体。
Thanks to the teamwork with people from various fields with professional skills, we renovated the space with high unity and rearranged it more suitable for exhibition. So the interactive experience became more vivid and stereoscopic.
▼展览空间外观夜景,night view of the exterior view
▼互动长桌节点图,interactive long table details
项目名称:上海西岸艺术节TURN THE PAGE展览空间 设计方:atelier suasua 项目设计 & 完成年份:2015 主创及设计团队:苏晓萌 项目地址:上海市 建筑面积:320平米 摄影版权:BROWNIE+ 苏晓萌 合作方:“BROWNIE(策展),Machinist creative agency(多媒体交互设计),河野幸人(艺术家)” 客户:BROWNIE Project name: Shanghai West Bund TURN THE PAGE Design: atelier suasua Design year & Completion Year: 2015 Leader designer & Team: SU xiaomeng Project location: Shanghai Gross Built Area (square meters): 320 sqm Photo credits: Undefine + SU Xiaomeng Collaborator: “BROWNIE (Curator), Machinist creative agency (Multimedia Interaction Design), Kono Yukihito (artist)” Clients: BROWNIE
{{item.text_origin}}


