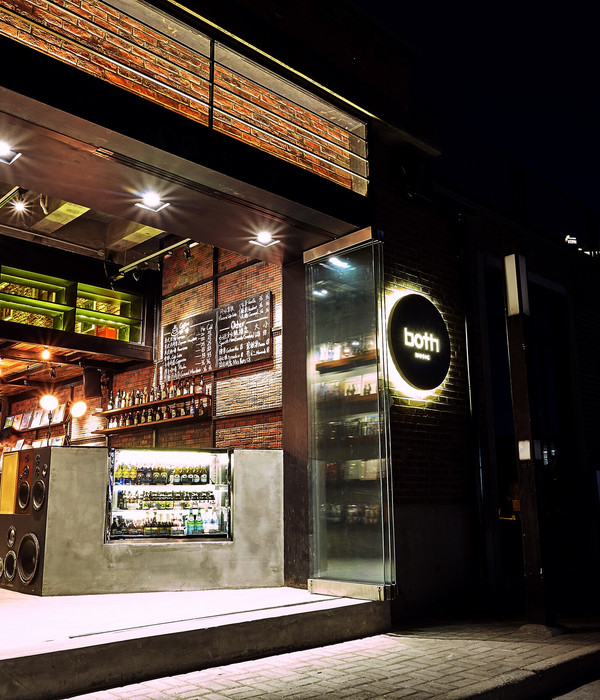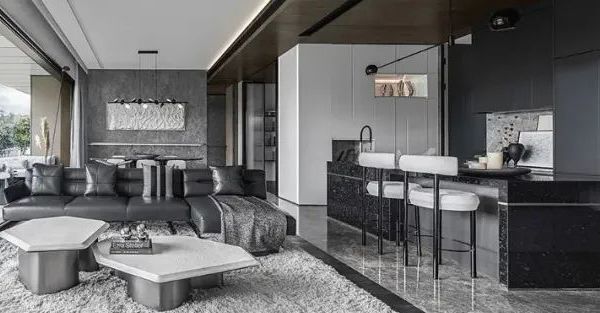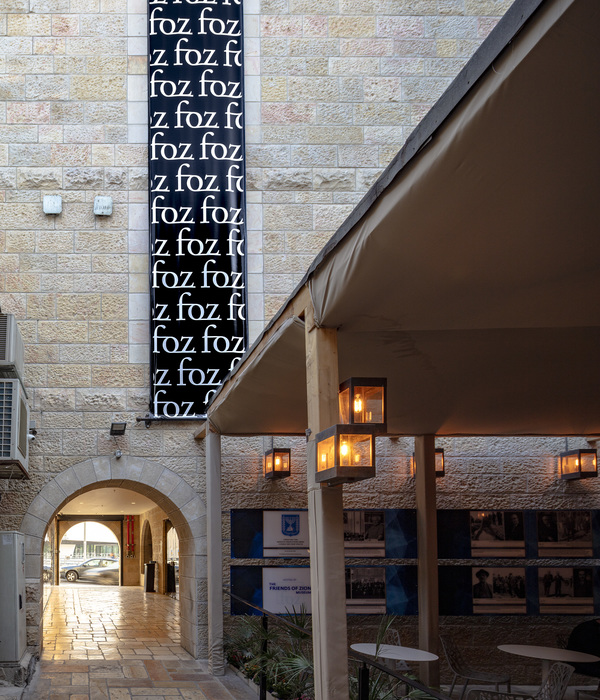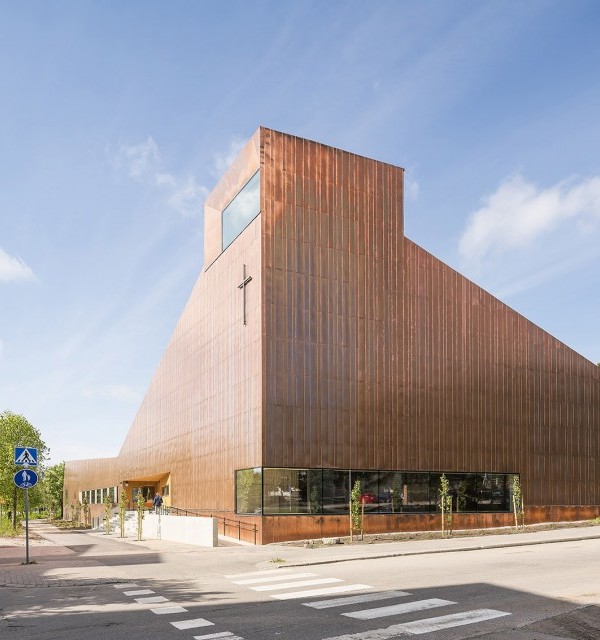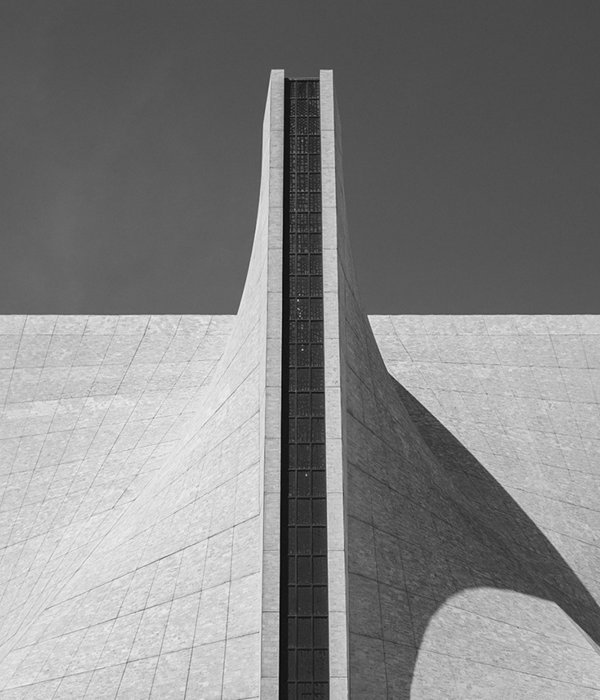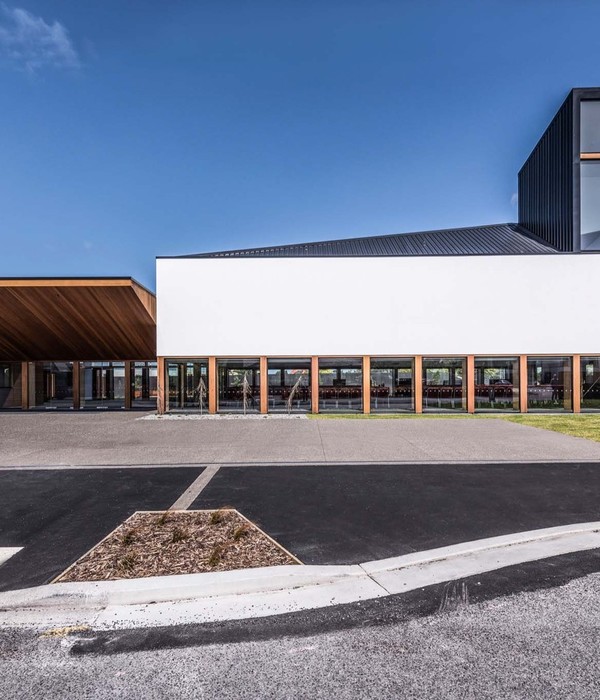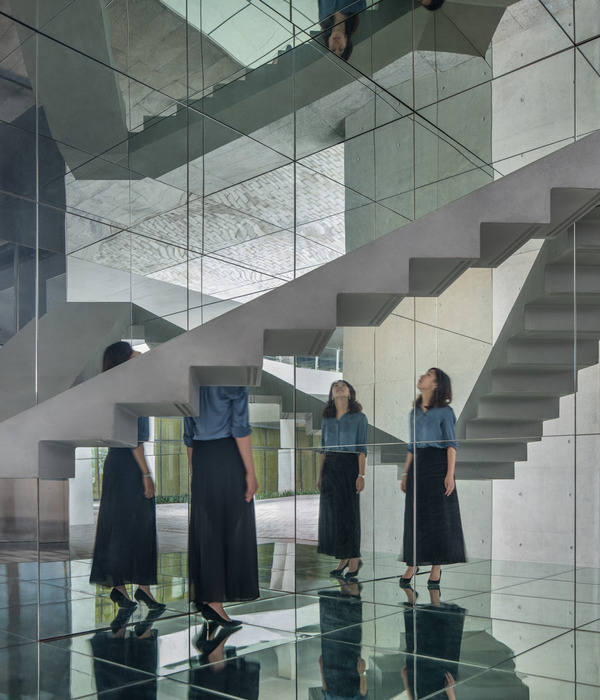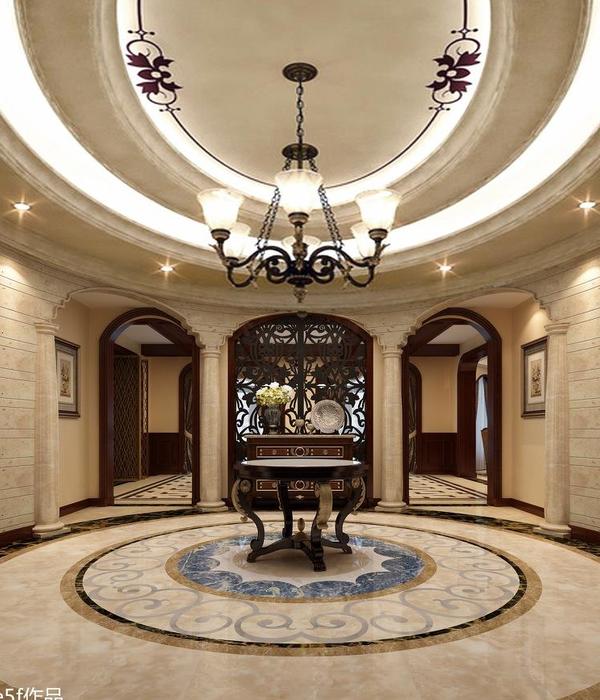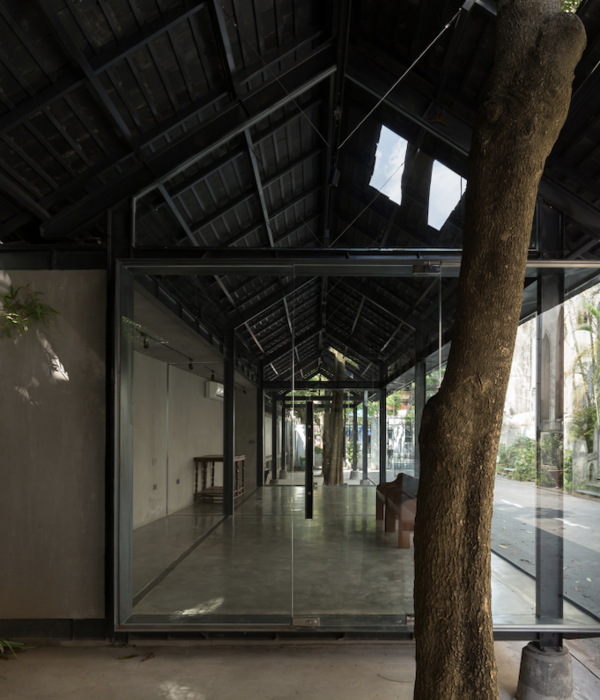▼立面图,elevation ©︎ Kengo Kuma and Associates
▼楼梯设计,Stairs ©︎ Masaki Hamada
▼夜览,Night view ©︎ Masaki Hamada
在本项目动工前夕,当地遭遇了破纪录的暴雨,来自Kumagawa河的浑水卷走了神社前御曾木桥上的所有扶手,并且地面全部被淹,设计者做好了从头再来的准备。但是,由于神社住持福川先生和当地人对灾后重建的热情,使得本项目基本按计划竣工。
Hitoyoshi was struck by a record-breaking torrential rain immediately before groundbreaking, and the muddy waters of the Kumagawa River washed away all of the handrails on the Misogi Bridge in front of the shrine, resulting in inundation above the floor level, and we were prepared for the possibility of having to start from scratch. However, the surprising passion of Mr. Fukukawa, the chief priest of the shrine, and the local people to facilitate recovery resulted in the building being completed nearly as planned.
▼平面图,plan ©︎ Kengo Kuma and Associates
A fallen 400-year-old Sano cedar tree from the Sano Shrine in Miyazaki Prefecture was used to make the columns that support the large roof. This large tree was about the same age as the shrine which is a national treasure.
▼剖面图,section ©︎ Kengo Kuma and Associates
▼工程技术图纸,engineering technical drawings ©︎ Kengo Kuma and Associates
TEAM:長井 宏憲、渡部 悠、大高 翔吾、金子 史弥、紙谷 譲 施工:岩井・速永・宮原建設工事共同企業体 構造:江尻建築構造設計事務所 設備:環境エンジニアリング AWARD:第29回熊本県木材利用優良施設コンクール 熊本県賞 PUBLICATION:GA JAPAN 187 写真撮影:©︎ Masaki Hamada / Kkpo、 ©︎ 星野雅俊/ HOSHINO DESIGN CONSCIOUS
为了抵消神社压倒性的力量属性,这栋建筑由原始、古老的草堆和精致的编织结构打造而成,经过阻燃处理的木制百叶窗处呈现的缝隙带来了粗旷的节奏感。茅草屋顶的弧度是对当代建筑语言和技术的挑战。设计者认为,自广重美术馆的以来,在金属屋顶接缝上进行叠加设计的建造方法,能够在当代环境中重现茅草屋顶多孔柔软的质感,并且有着多种可能性。
Beside the Aoi Aso Shrine with a thatched roof which is a national treasure, we built a new assembly hall that combines a shrine office, museum, and a large tatami room that is used as a place for interaction in the local community.
▼项目概览,Overall view ©︎ Masaki Hamada
▼神社举办的活动,Activities ©︎ Masaki Hamada
▼鸟瞰,Bird’s eye view ©︎ Masaki Hamada
▼茅草屋顶,Thatched roof ©︎ Masaki Hamada
隈研吾建筑都市设计事务所在茅草屋顶的Aoi Aso神社旁打造了一个全新的礼堂,这个礼堂结合了神社办公室、博物馆和一个有大型榻榻米房间,为当地社区提供交流互动的场所。
In order to counteract the overwhelming power of the shrine that consists of a sudden primitive, ancient pile of grass on top of a delicate woven structure, wooden louvers which have undergone flame retardant treatment were used to create the coarse rhythm of the many gaps and slight camber of the thatched roof, consisting of a challenge of contemporary vocabulary and technology. We felt that the construction method of overlapping layers on top of metal roof seams that has been repeatedly used since the Hiroshige Museum of Art had various possibilities hidden when bringing back the porous soft texture of thatched roofs in a contemporary setting.
▼廊下空间,Verandah space ©︎ 星野雅俊/ HOSHINO DESIGN CONSCIOUS
▼室内空间,Interior space ©︎ Masaki Hamada、星野雅俊/ HOSHINO DESIGN CONSCIOUS
▼从室内看向巨大的木质屋顶,View from the interior towards the huge wooden roof ©︎ 星野雅俊/ HOSHINO DESIGN CONSCIOUS、Masaki Hamada
建筑内部用来支撑大屋顶的柱子来自崎县佐野神社的一棵倒下的 400 年树龄的佐野杉树,这颗大树与国宝神社中的大树年龄差不多。
{{item.text_origin}}

