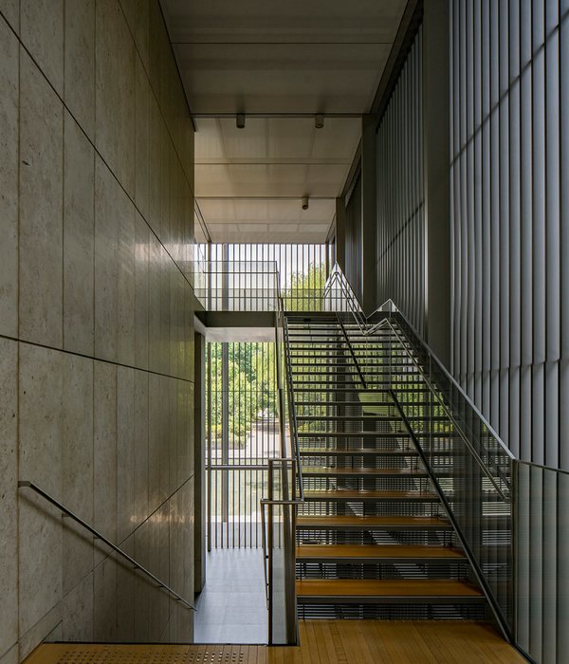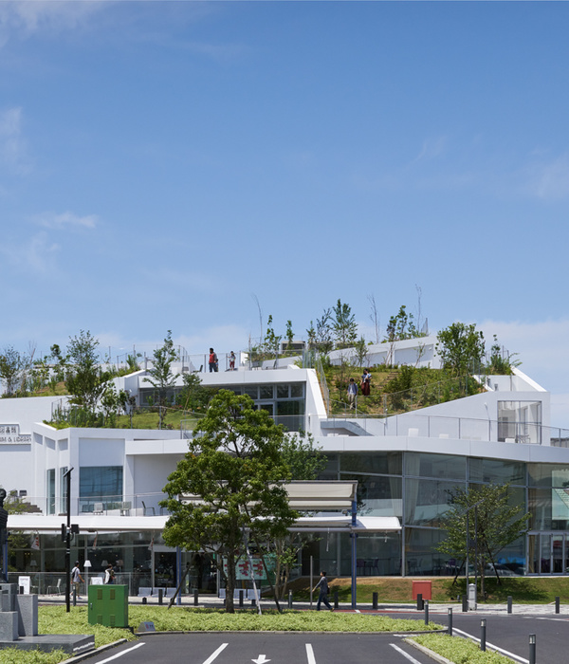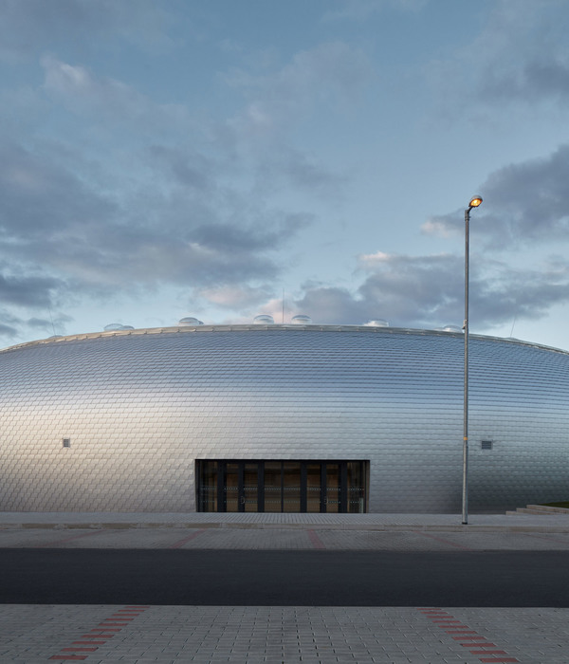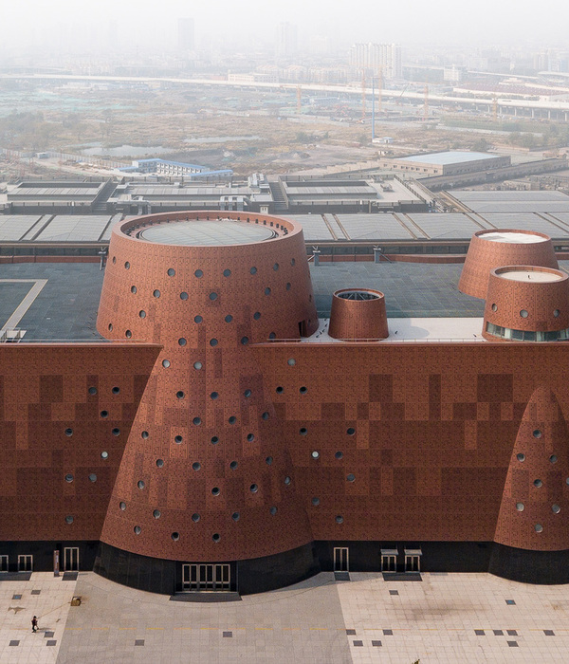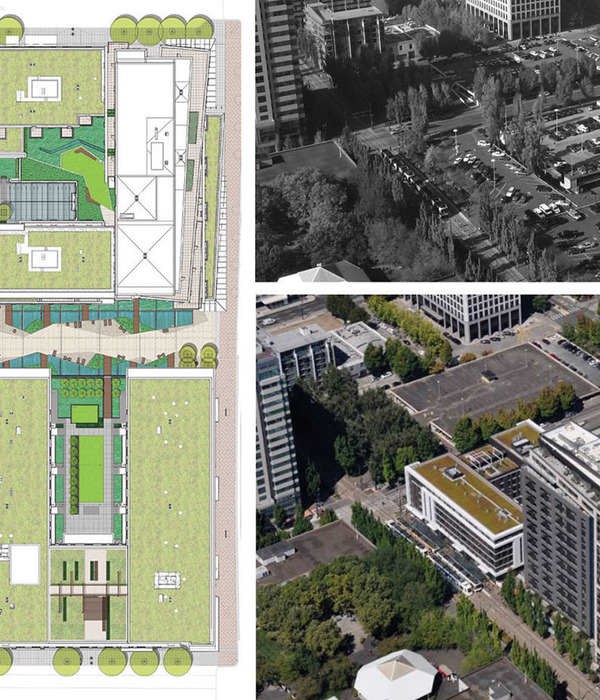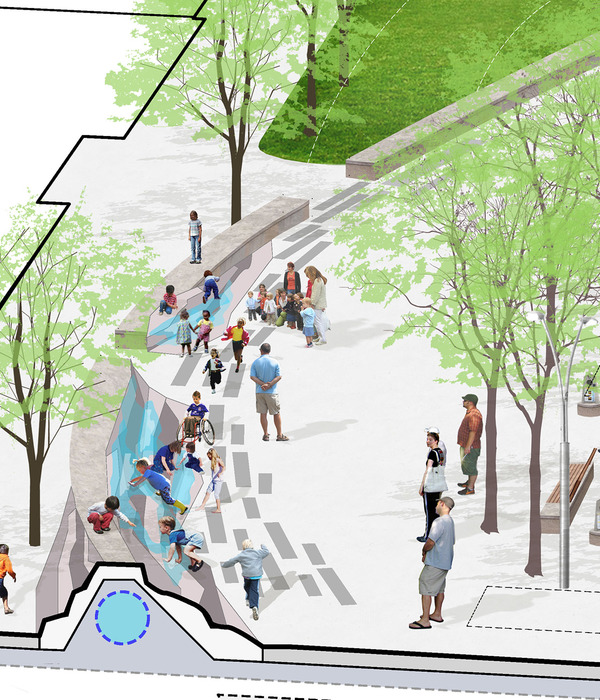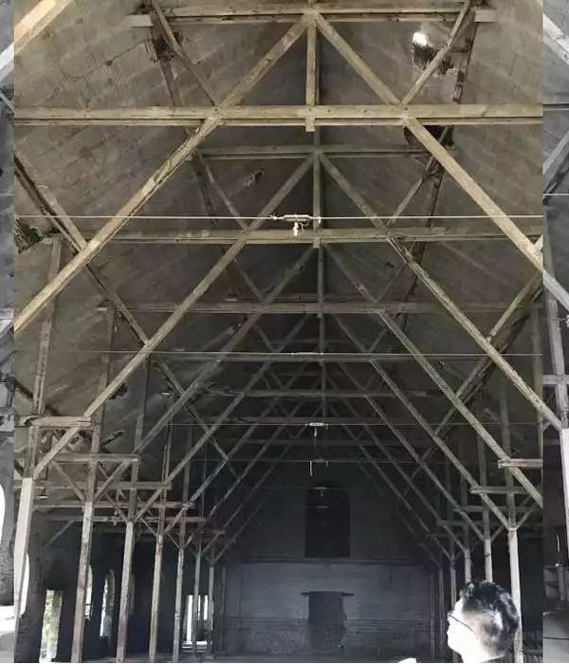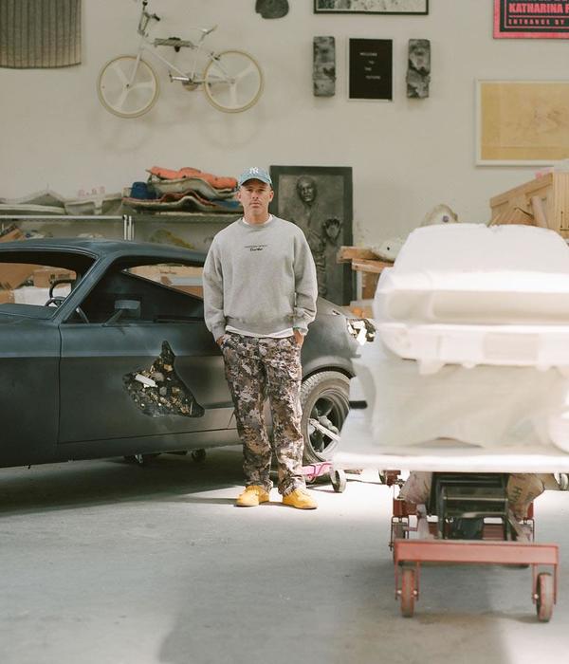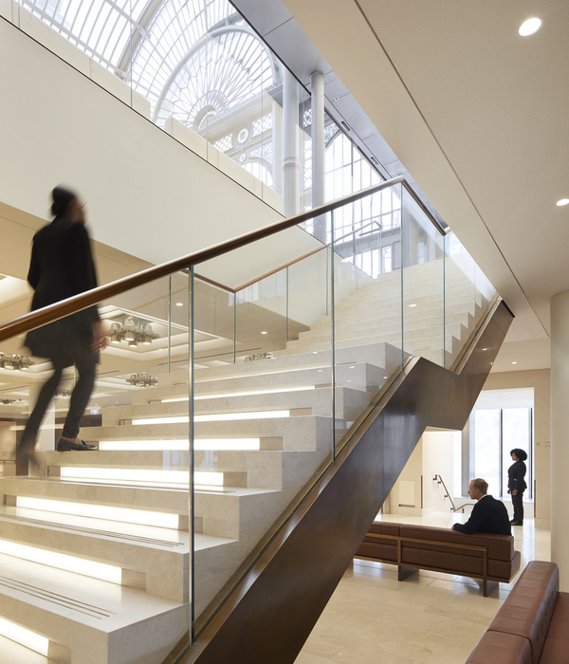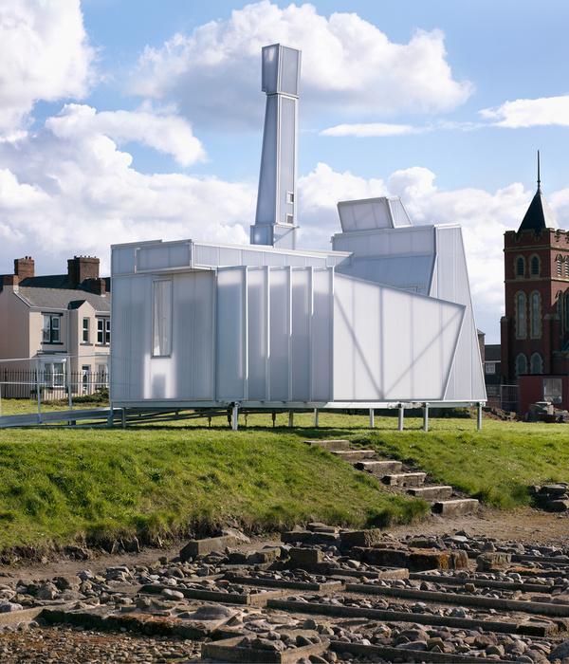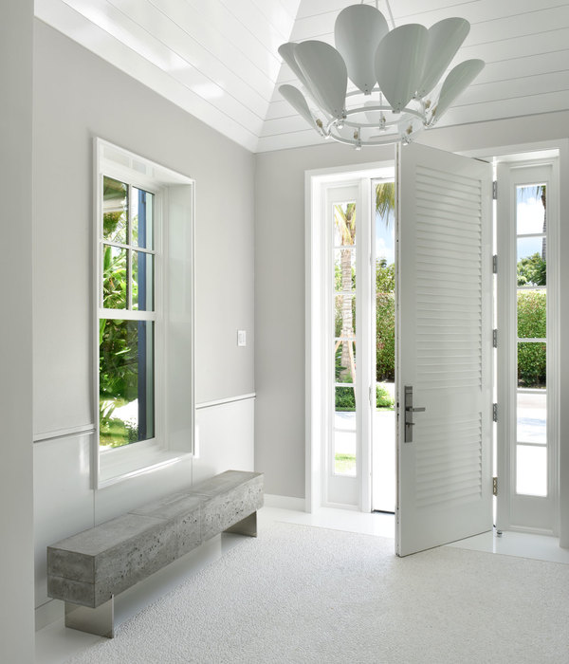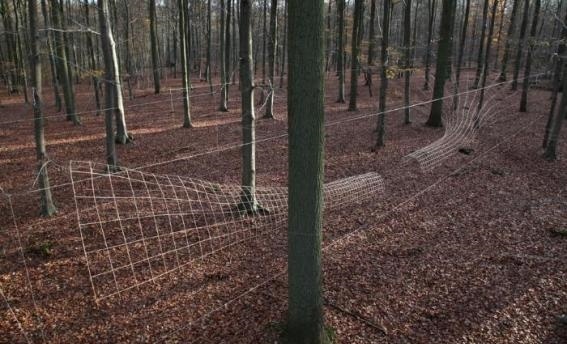Leica Gallery / Format Architecture Office
Architects:Format Architecture Office
Area:4000ft²
Year:2024
Photographs:Nick Glimenakis
Manufacturers:Hebron Brick,Optimum Steel Bi-Fold Doors,Optimum Steel Windows
Lead Architects:Format Architecture Office
Structural Engineer:Silman Structural Solutions
MEP Engineer:EP Engineering
General Contractor:Beacon
Principal:Matthew Hettler
Associate:David Hettler
City:New York
Country:United States

Text description provided by the architects. The Meatpacking District in Manhattan has undergone a series of dramatic transformations in scale and use throughout its history. Small lots were consolidated over time into larger properties to support manufacturing and warehouse functions during the district’s industrial heyday. As the neighborhood transitioned into its current state of high-end retail and hospitality, this upscaling has continued.
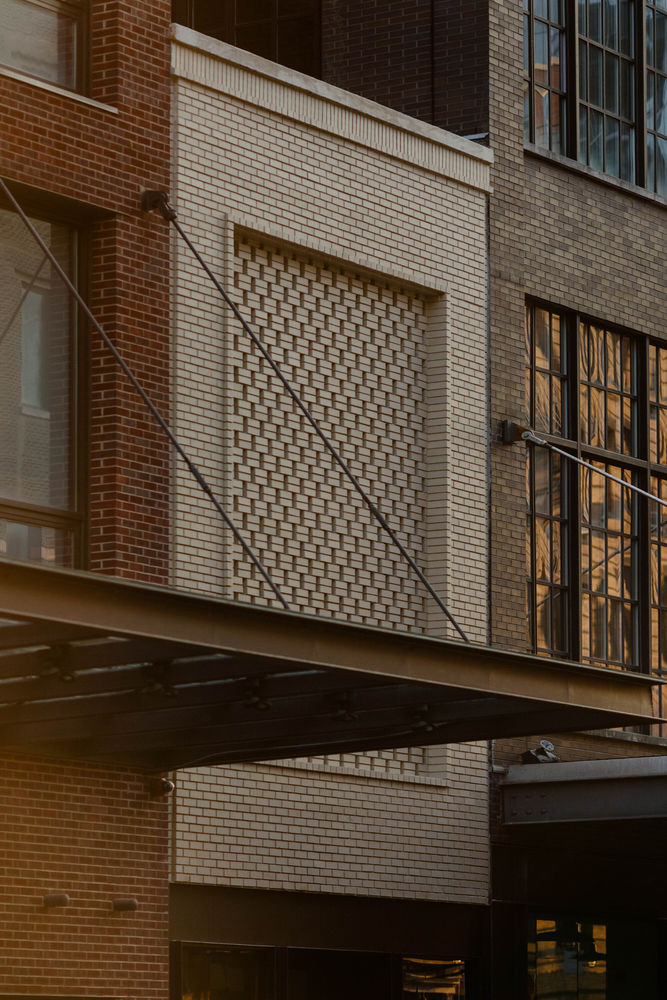
A small gallery building on 13th street, designed for Leica Camera, is a rare exception to this upscaling trend in the neighborhood. At two stories in height, and with a street frontage of just under 20’, it is one of the smallest remaining buildings in the entire historic district. Our design of the new front facade celebrates the building’s smallness while simultaneously augmenting its voice on an otherwise large-scale block.
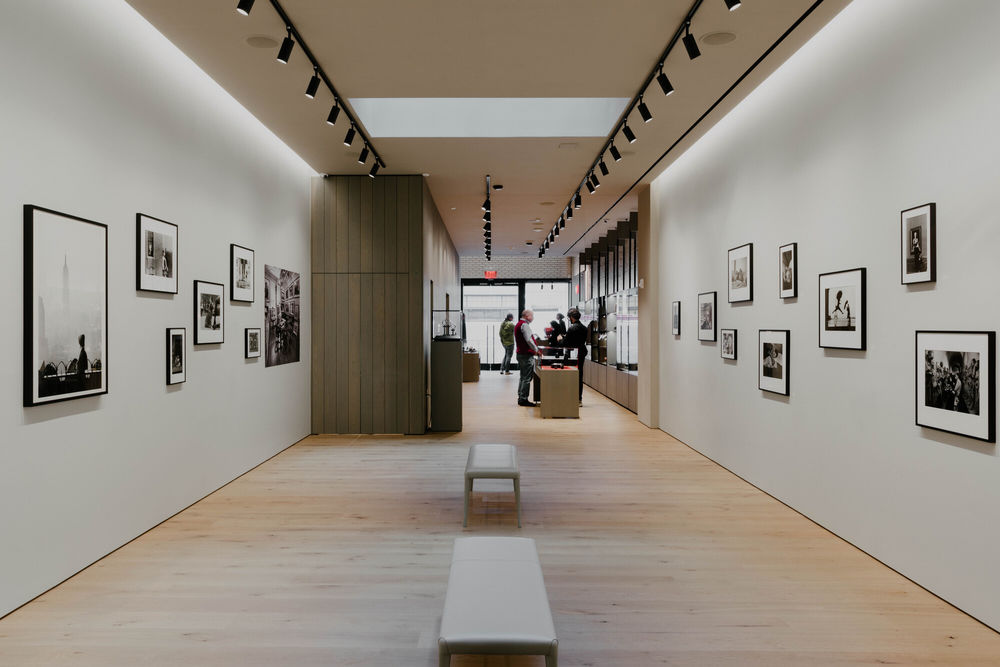
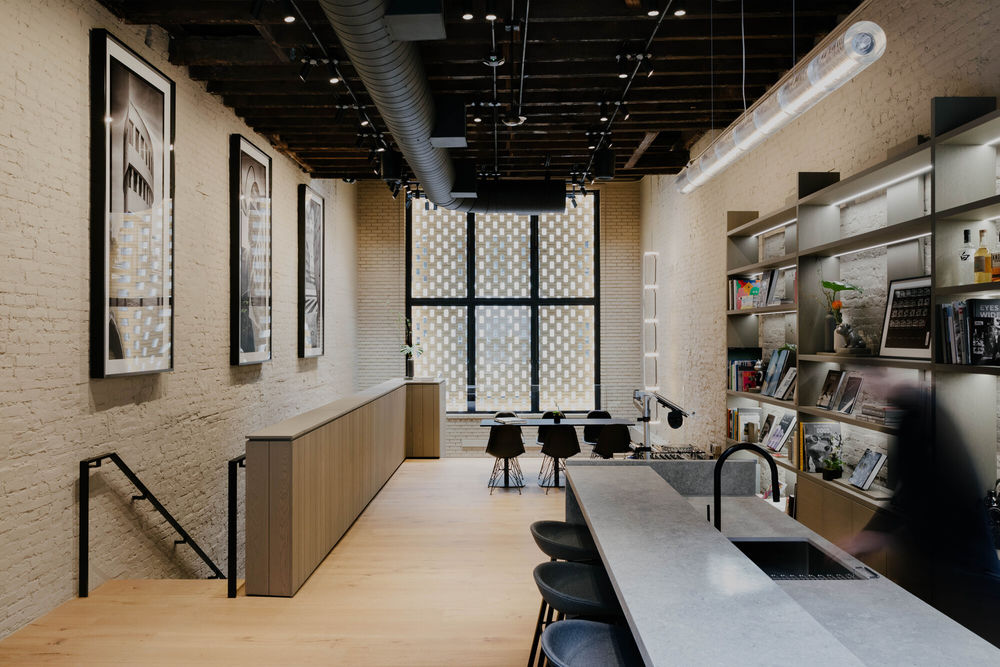
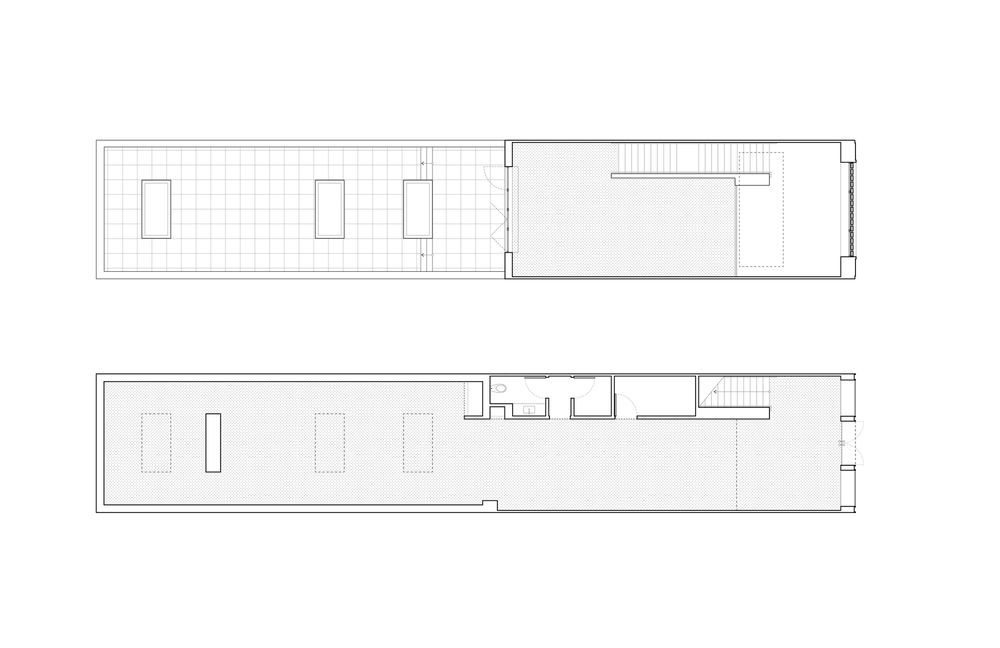
A steel and glass storefront and entrance connect the building to its industrial past, while also opening up the street level for retail visibility and access to natural light. Set atop the storefront, a striking brick screen volume and banded frame evoke various decorative brickwork reliefs found throughout the district and provide a modern interpretation of these masonry textures and patterns. The screen also serves the dual function of creating dramatic light play inside the building during the day and a mottled projection of light and activity out to the street during the evening.
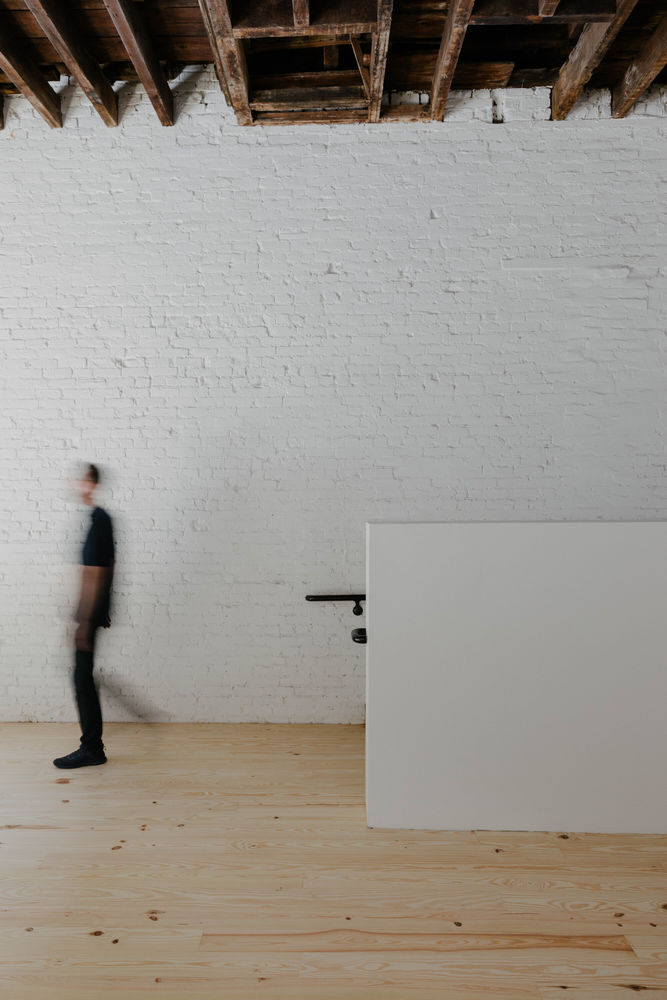
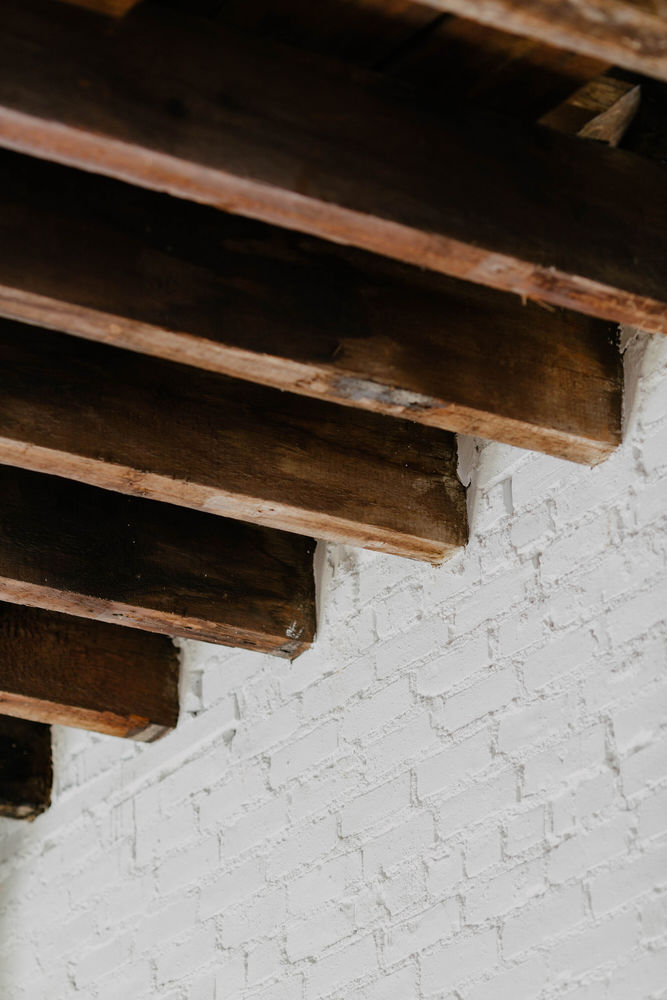
On the interior, the second-floor plate was cut back to create a large double-height mezzanine at the front of the space. A series of new skylights were also installed to provide dramatic natural light for the display of large-format prints and imagery throughout the first floor. At the second level, a new steel and glass storefront opens onto a finished terrace and exterior gallery space.
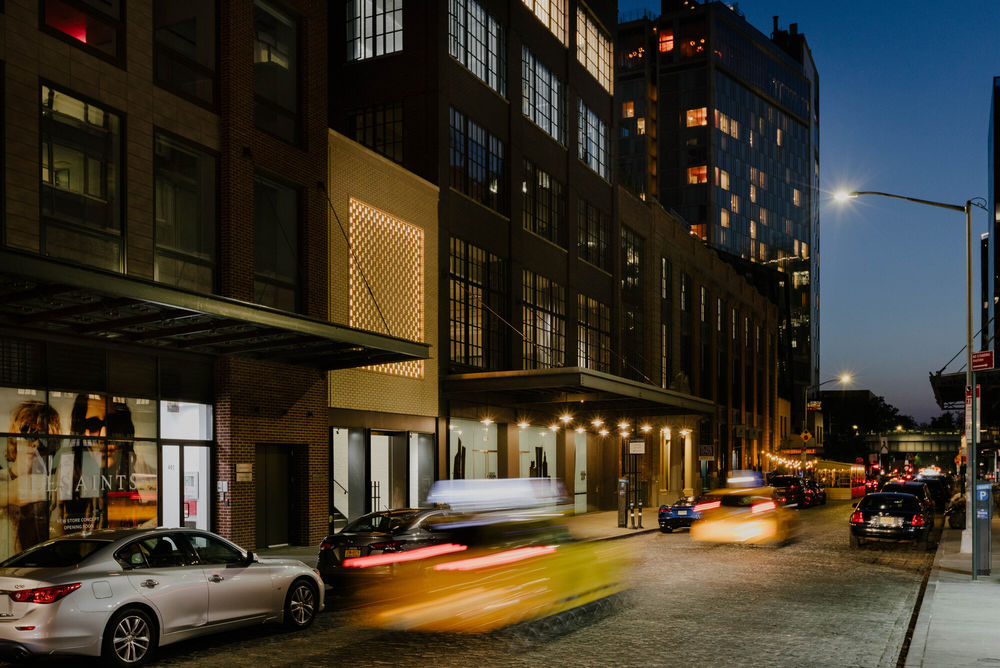
Project gallery
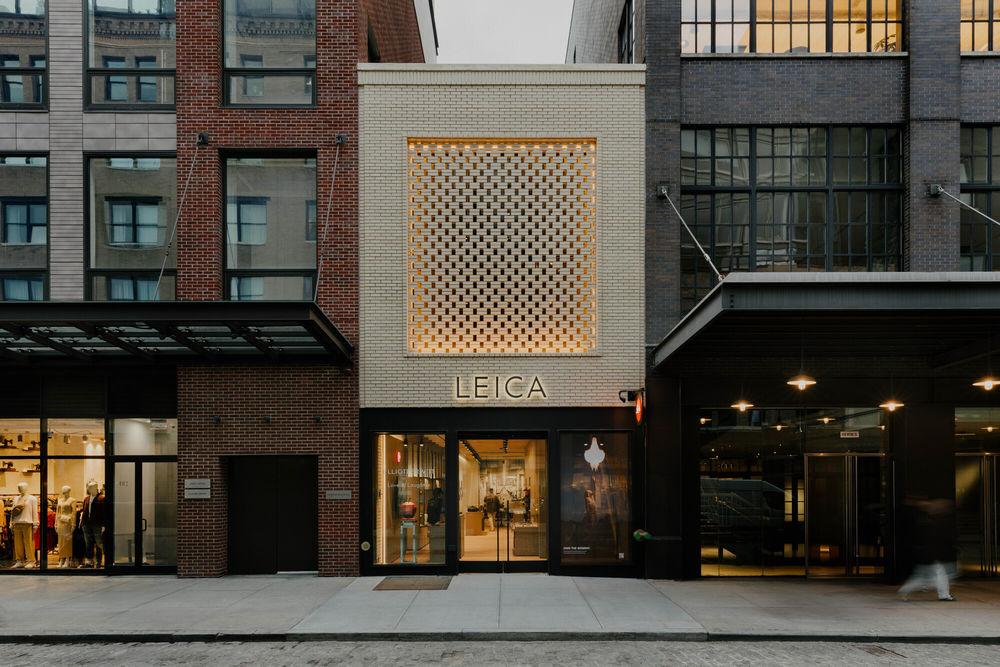

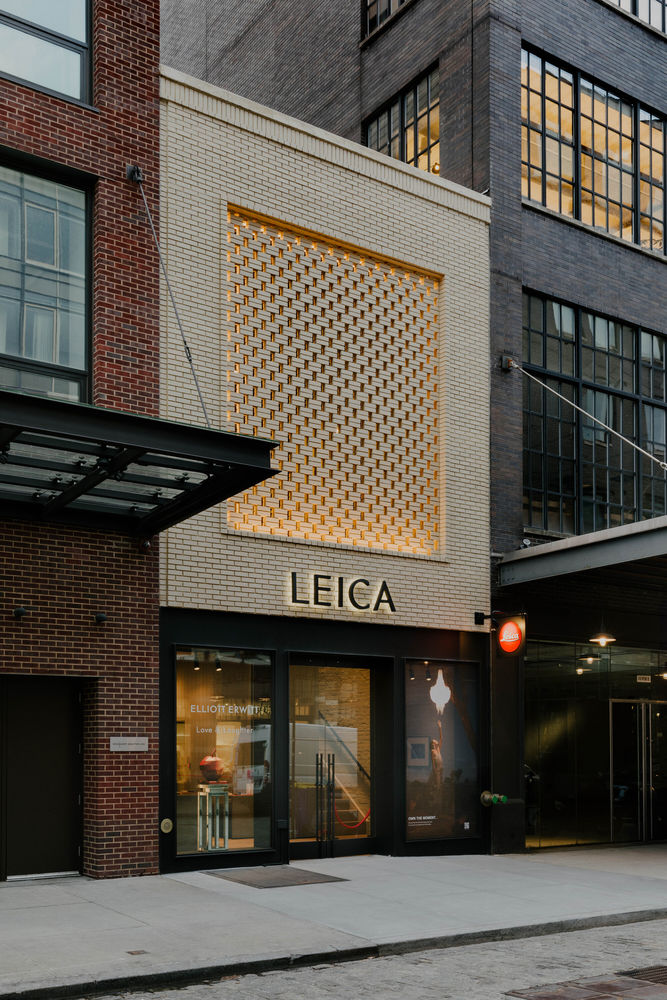
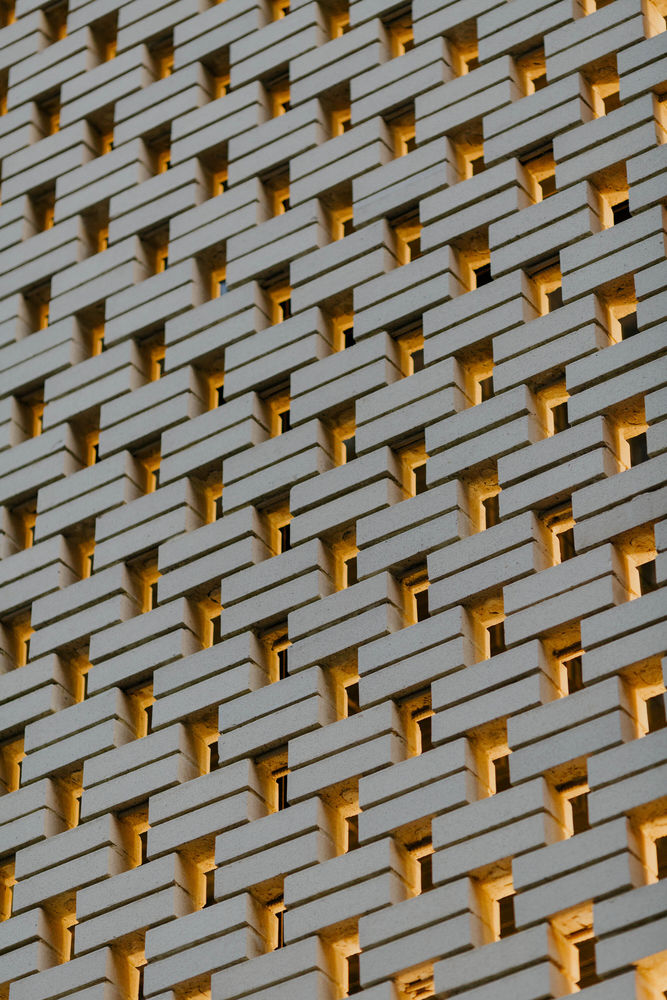
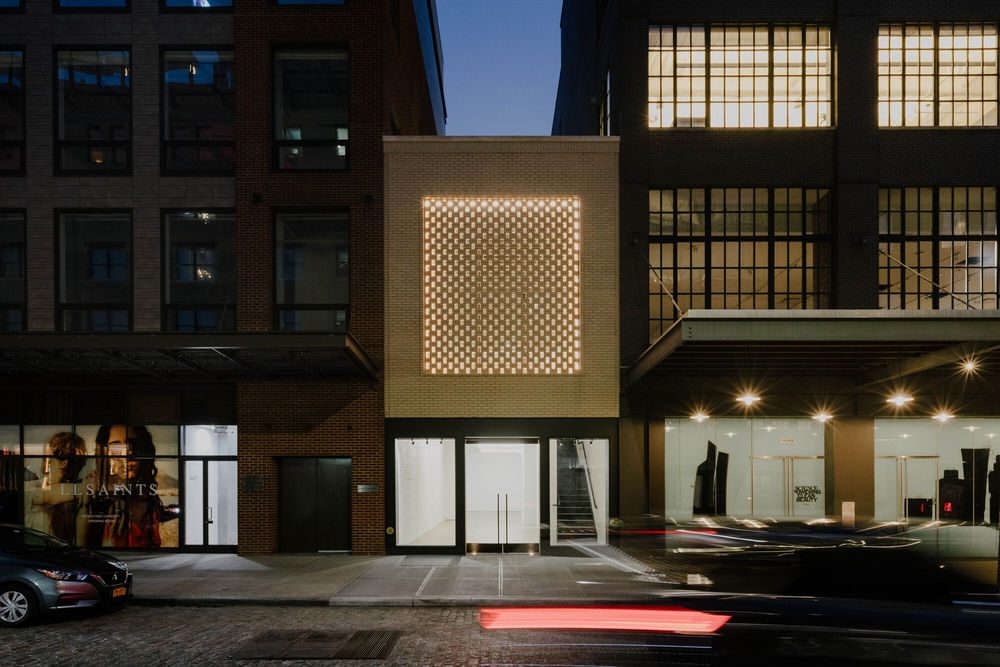

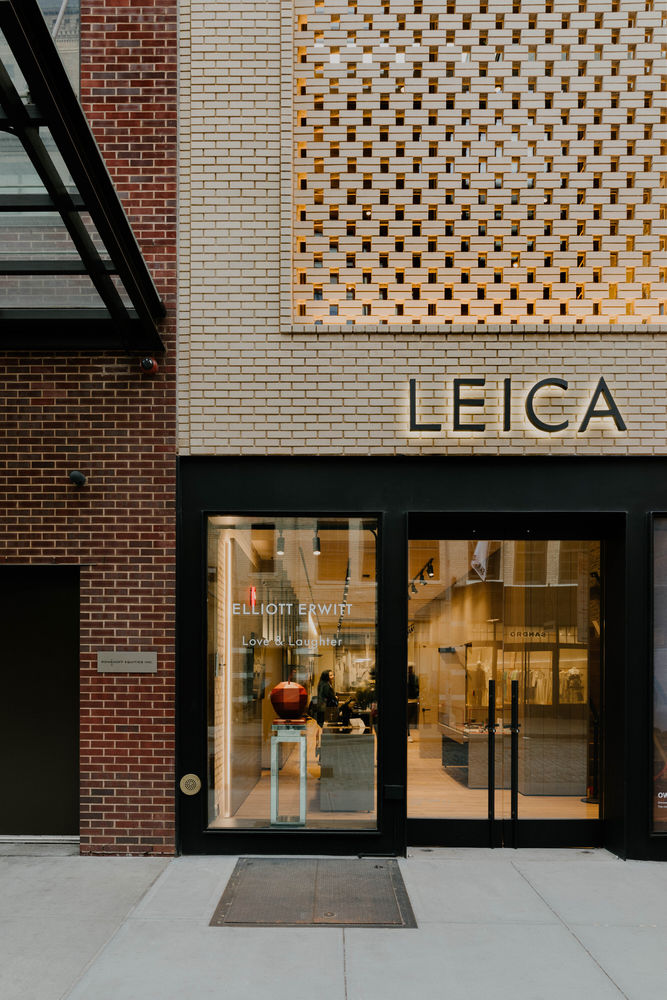
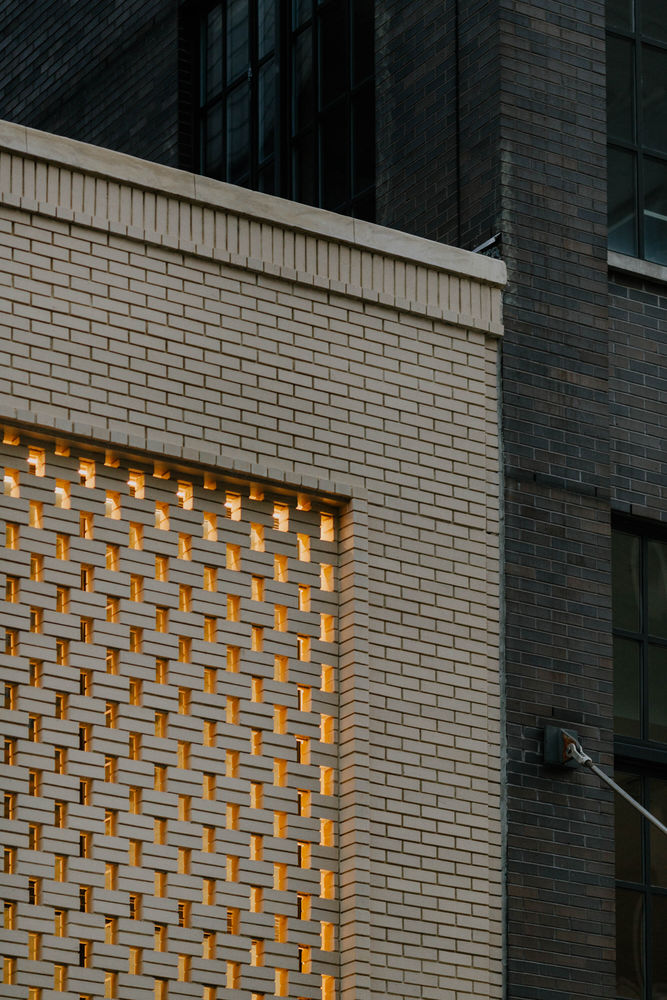
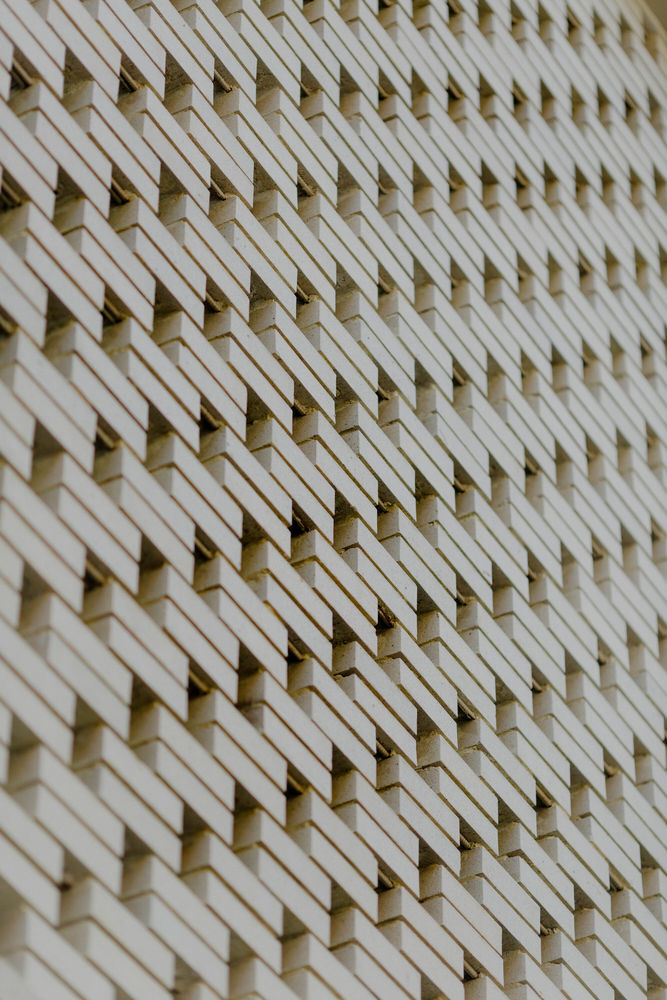
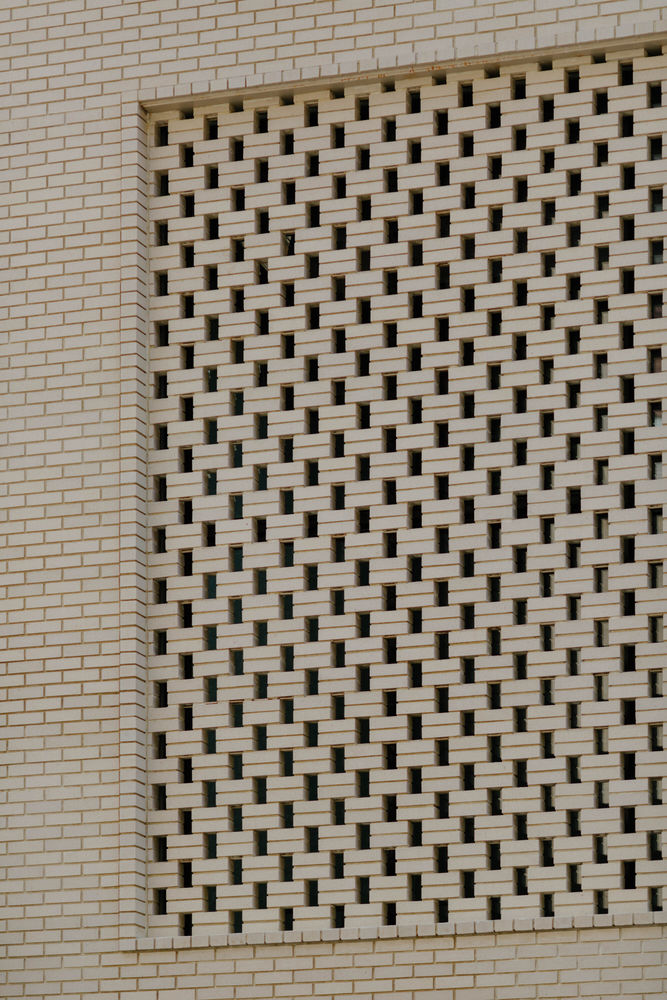
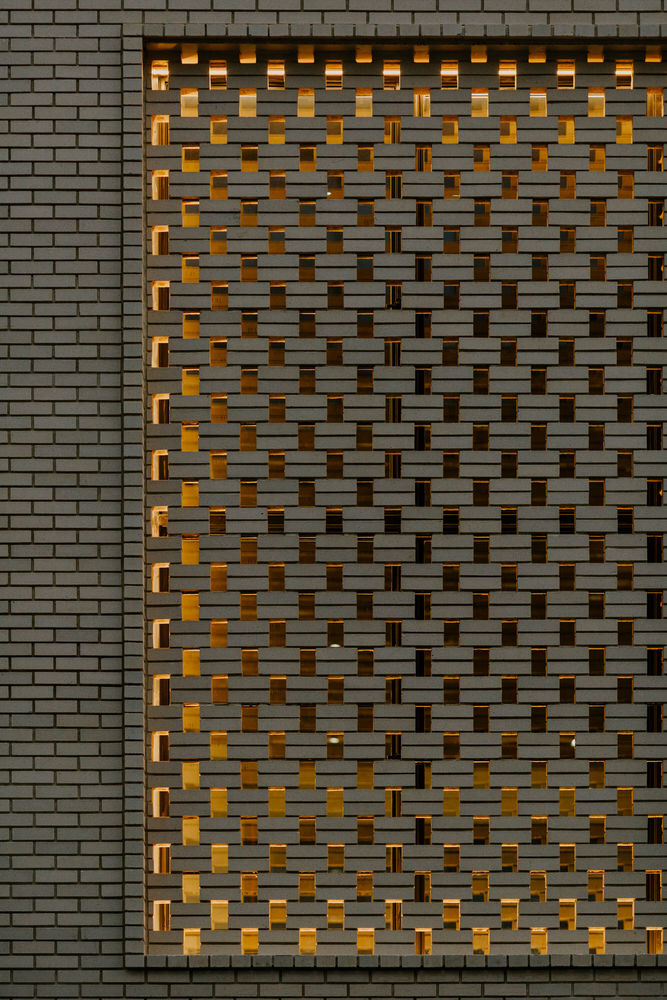
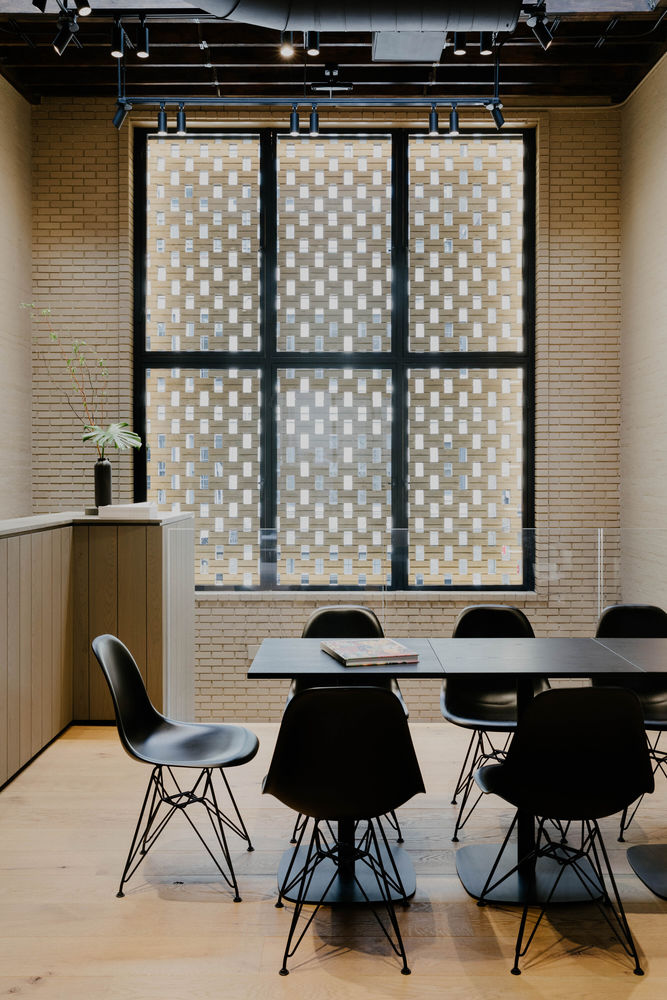

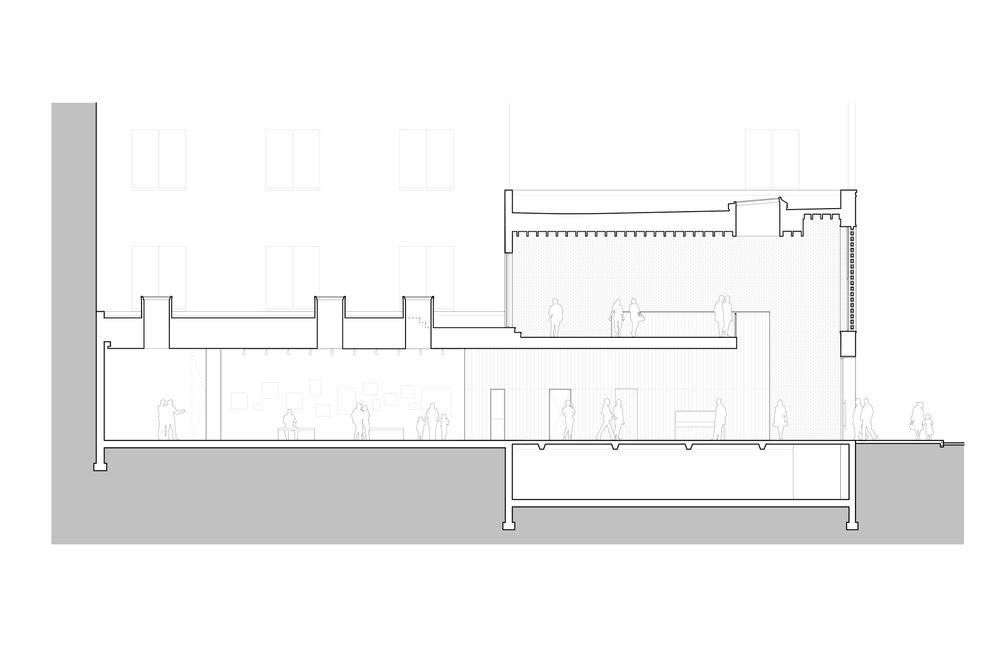

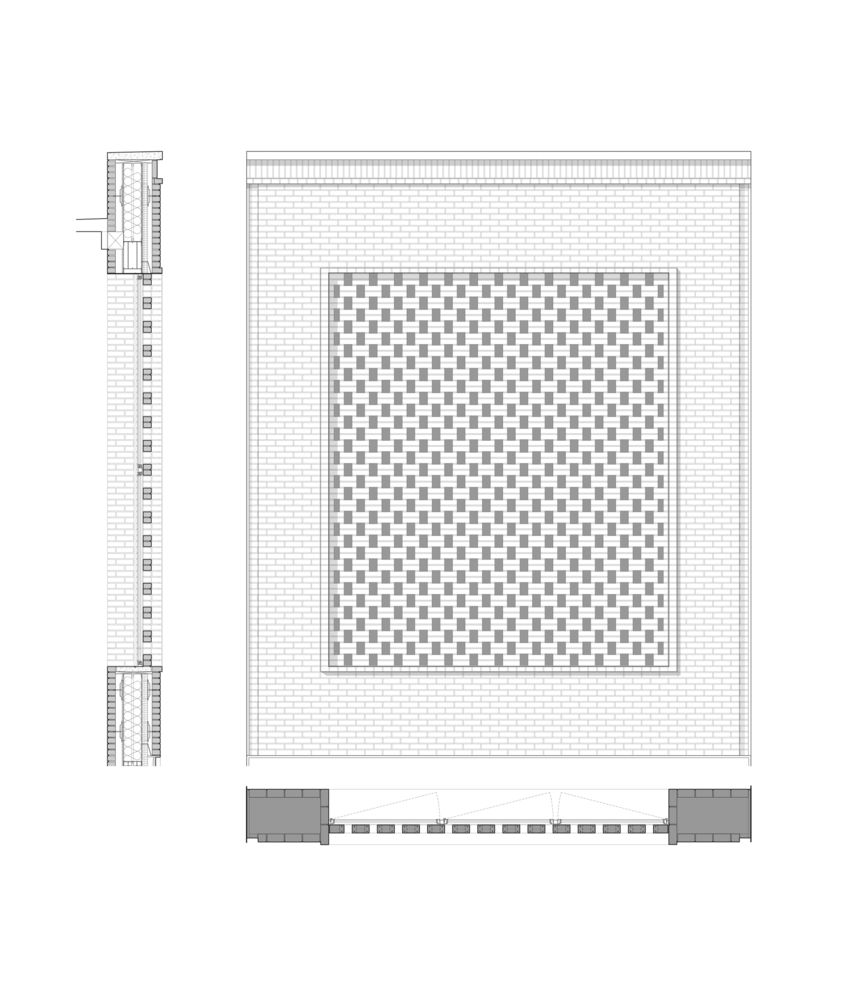
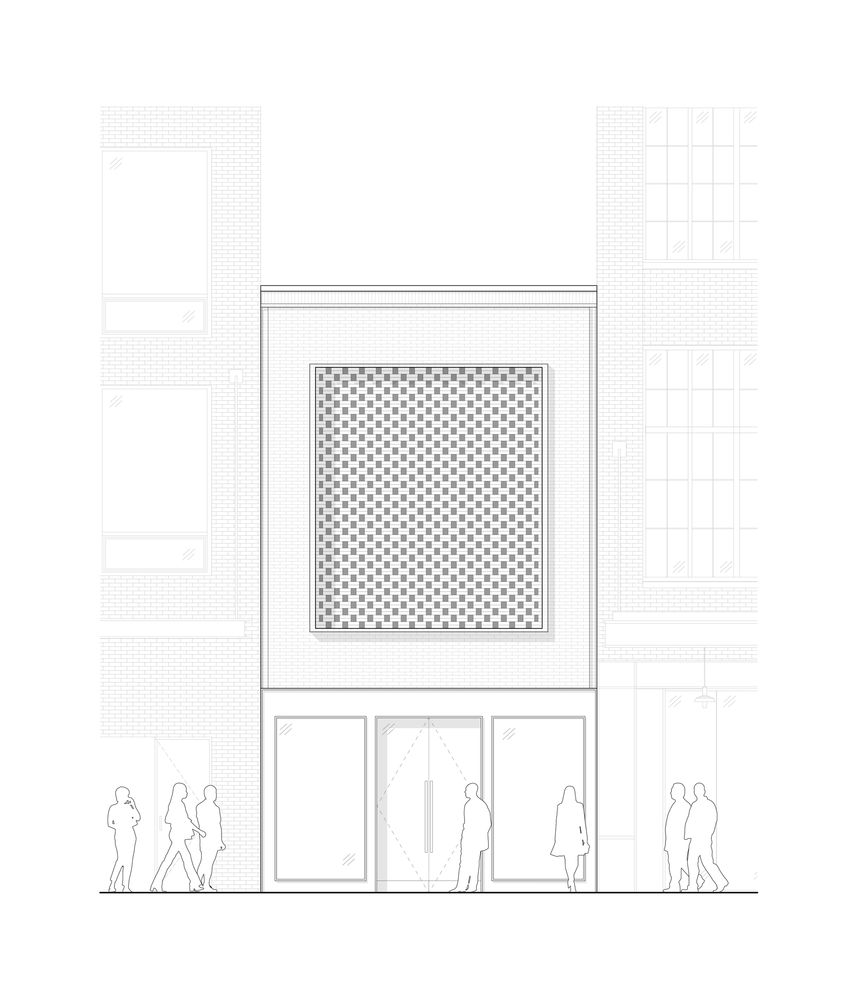
Project location
Address:New York, United States

