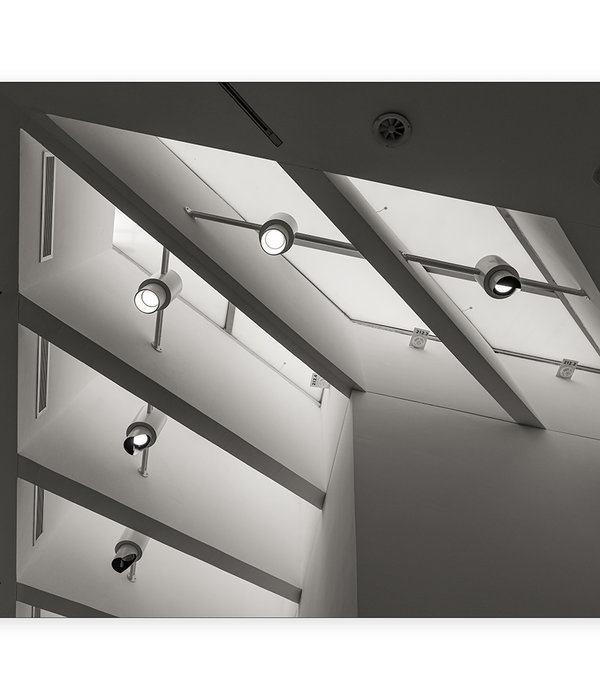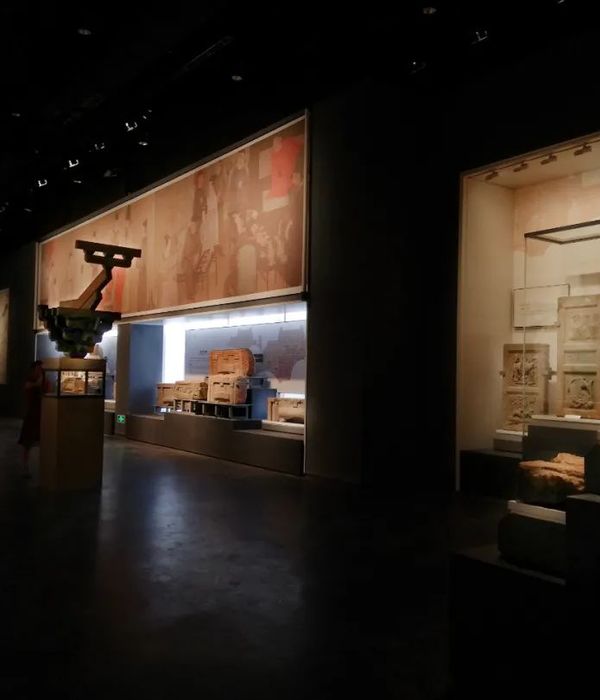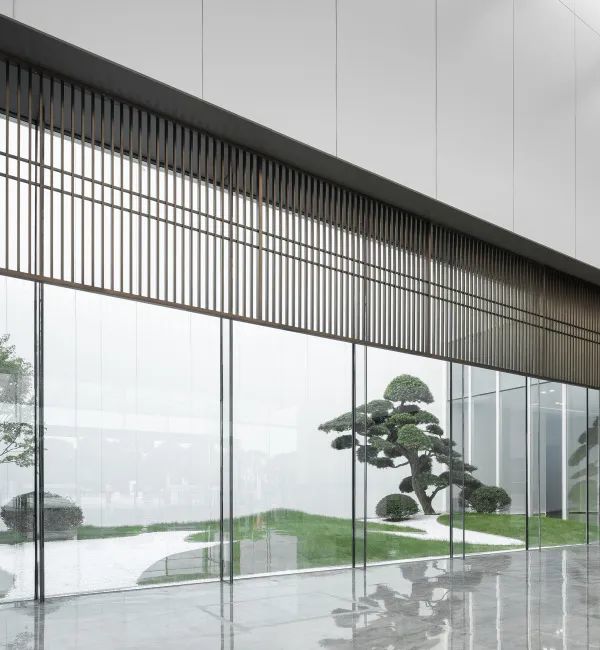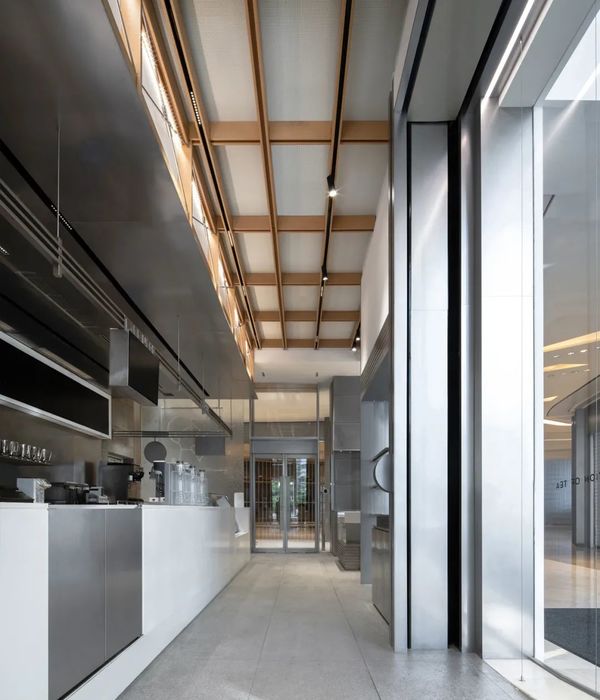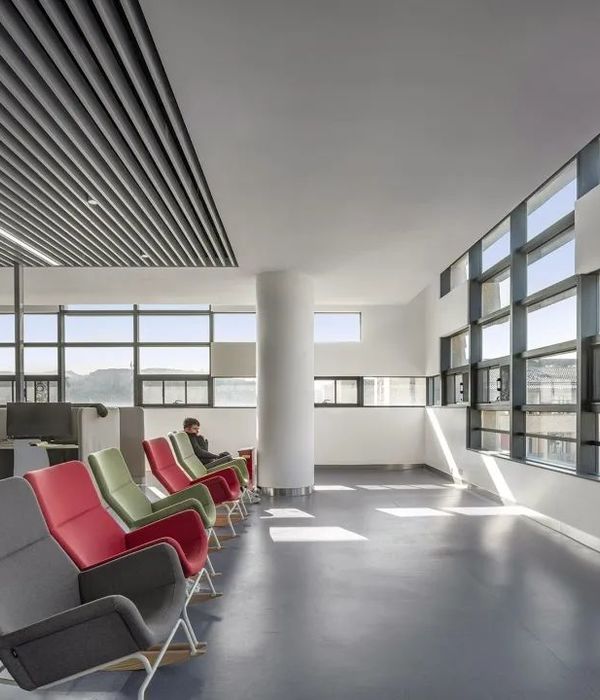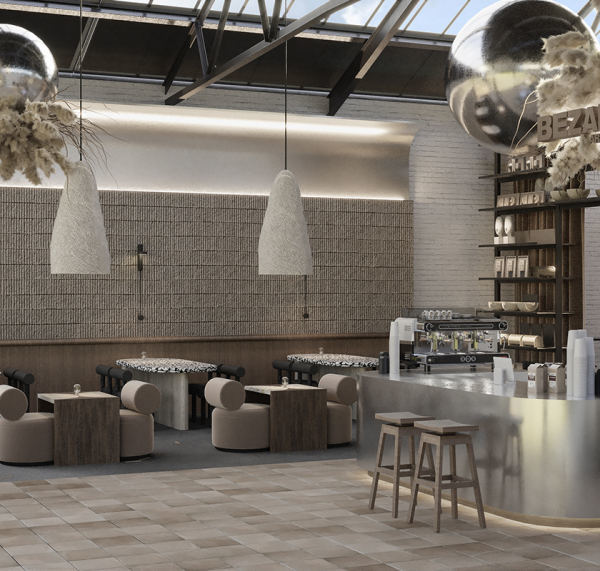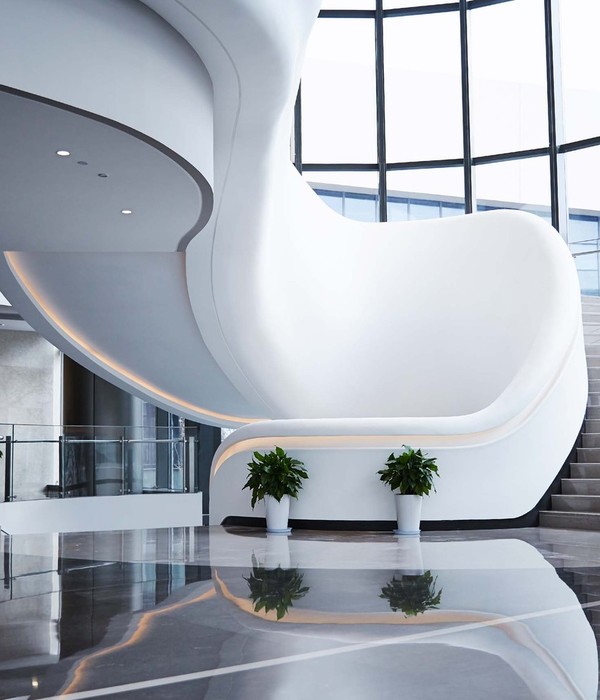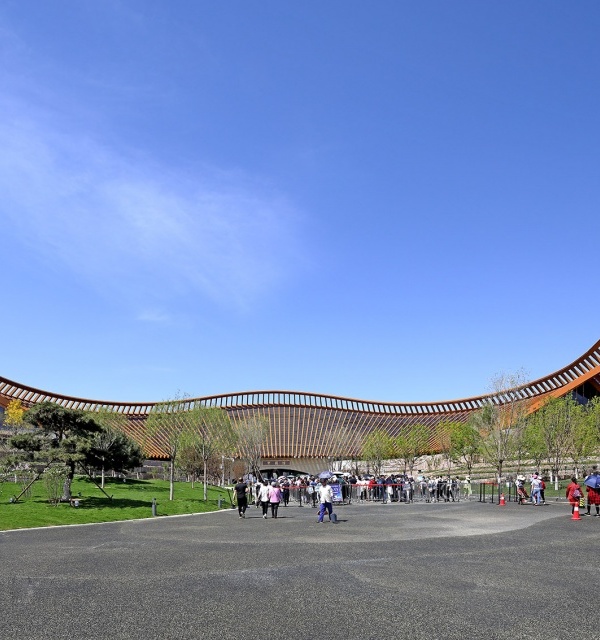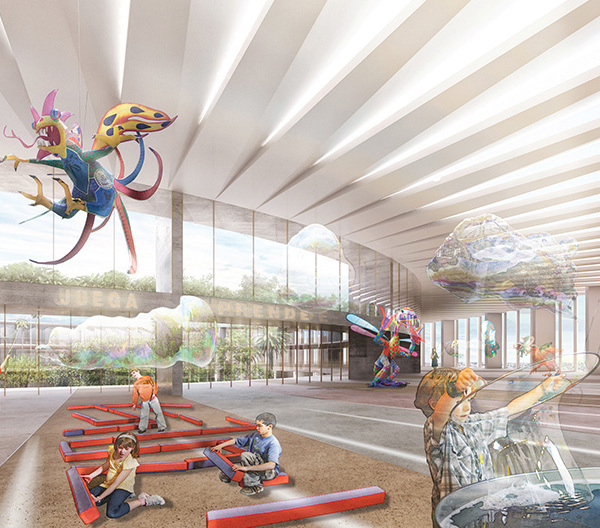Shenzhen Longhua Book City is the sixth Book City Building in Shenzhen with ~46,000m2 building area. It is set to become a new local cultural hub which is more than a place of reading, but also a place for innovative design workshops, leisure, entertainment, child education, and commercial. From design initiation, we hope that the design would be able to provoke dialogues between different mediums: between nature and people, art and culture, space and sensation, et cetera. By looking into the past, present and future of Book City culture, our design aims to rejuvenate the daily life of citizens and help them to rediscover the joy of reading by bringing them a brand new reading experience, through a smart architecture that can breathe (natural ventilation), grow (flexibility), and understand the needs of readers (interactive).
Shenzhen Book City has started a revolution of living through reading in the past 20 years, and today they are bringing on another revolution. What is represented in our architectural and interior design in this project is not the physicality of books, but the cultural lifestyle that is brought forward by reading. Void spaces intercross three-dimensionally and create dialogues with the surrounding context at every corner of the building. With such spatial arrangement, the program rooms and void spaces can interact with each other, and even enable future possibilities for the program rooms to expand in the long run. The infrastructural setup allows the architecture to grow in time with changing demand in the Book City’s operation.
Throughout the height of the building, we have dotted a series of interactive space in various sizes, all connected by a spiral circulation. Walking up from basement exhibition hall to rooftop garden, the journey is characterized by the interaction of space with people, with books, with nature, with sunlight, and with the mind. By carefully maneuvering visitors through the interior into the nature and back, we hope to bring a breathing architecture to the city and awaken the public's engagement with their very own cultural venue.
Interweaving space (Reading Hall) The space between the basement floor and first floor is composed of a set of interweaving mezzanine floors. Interesting spatial dialogue is established to respond to the integration of programs between floors, thus enhancing the reading experience for readers. The Reading Hall here operates until late night, which provides a public reading venue to suit urban lifestyle.
Book Wall and Mount Book The public circulation is designed in a way that enables flexible usage. The grand steps does not only serve as a connection between the first and second floor, but also functions as a reading-cum-display area. The three-storey high Book Wall displays more than 8,000 books, and is the first visual attraction once entering the architecture. It is like a prologue of a spatial story: surrounded by books and immersed by the power of reading.
Walking up the grand steps and reaching the City Living Room on the second floor, this four-storey atrium is the heart of reading. It is a flexible cultural platform that hosts different events, talks, and exhibitions, and is where most visitors have to pass. The centrality of it helps to stimulate cultural conversations and curiosity of general public.
Mount Book, a combination of circulation and book display, is the focal point in this four-storey atrium. Its vertical display and the upward movement suggest people to move their eyes overhead to the book-page-inspired skylight above. Natural light diffuses from the skylight, and blends with white color and wood materials to achieve a sense of modern tranquility. The soft sunlight has also greatly reduced the building’s energy consumption, which aligns with the sustainable design principal.
Children’s Market We hope to build the Children’s Market from the perspective of a child, and implant the concept of "micro-community" into the space design. While catering to kid’s ergonomic is the basics, we also fitted in kid-sized communal spaces and modular furniture to encourage interactions, communication, and even reconfiguration to trigger children’s wildest imaginations.
Bridge Over Water (Cultural Hall) Materials in interior design is important. At the Cultural Hall, we express the calmness of reading environment through metaphor of bridge over water, by using a wooden boat and rippled chrome surface.
Between Squares and Circles (Art Hall) At the Art hall, we used circular framed scenes to create a visual sense of the winding paths like those in Chinese Gardens. Creating a layered, textured and multi-directional scenery for the beholder.
Longhua Book City is the first smart book city in Shenzhen to launch the pioneer 5G technology. The Cloud technology that synchronizes with the current Book City’s operation system, will help to provide personalize customer services for readers at a fingertip, and other value-adding services through the seamless Wi-Fi coverage.
The Project took nearly two and a half years from initiation to realization. During which we have slowly progress to making a distinction of The Longhua Book City in comparison with the previous five Book Cities. The project is more than just a book store; it is designed to be a creative platform, a cultural platform, a sharing and display platform, experience platform, and also an intimate place that citizens in Shenzhen can identify with, and grow together with for generations.
{{item.text_origin}}

