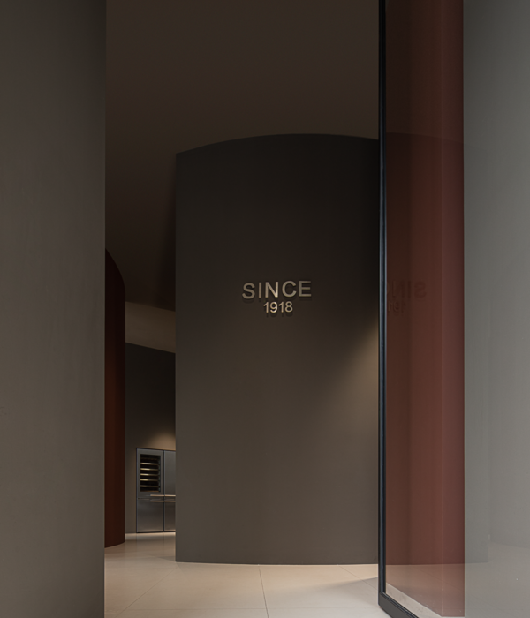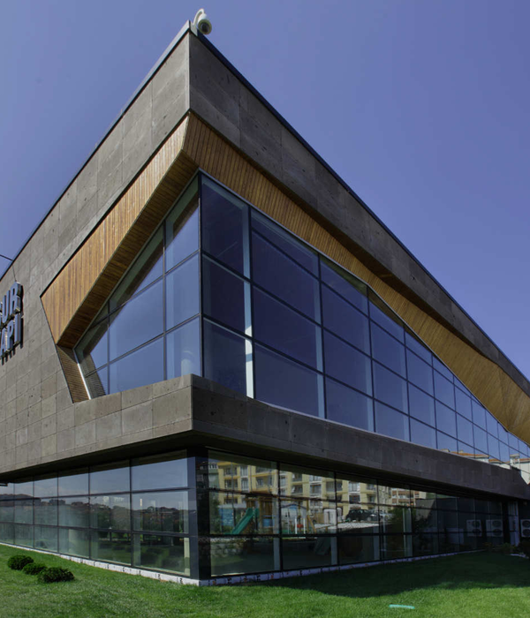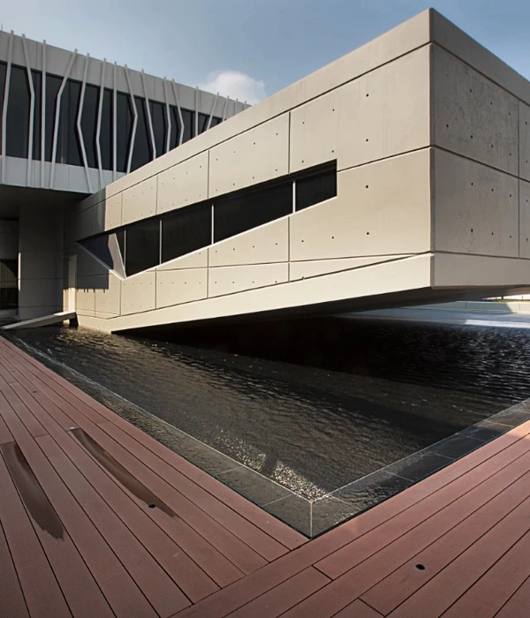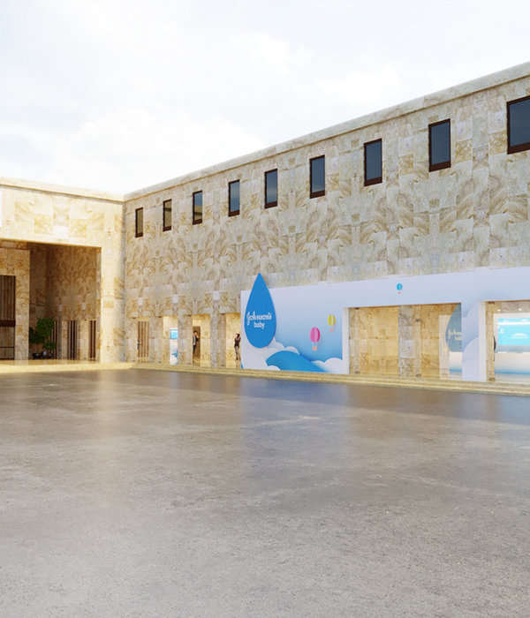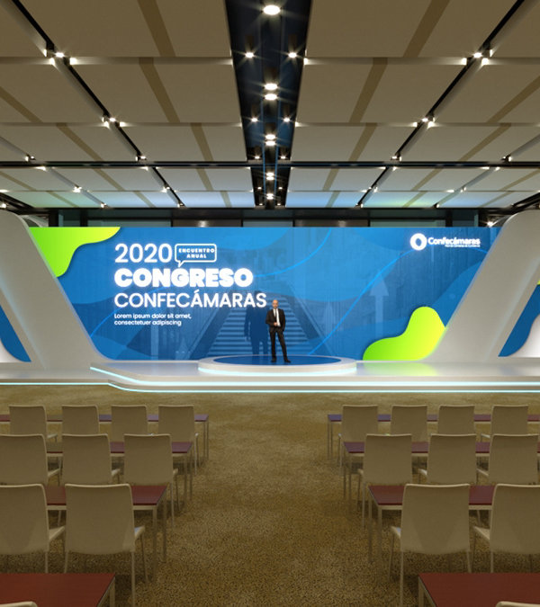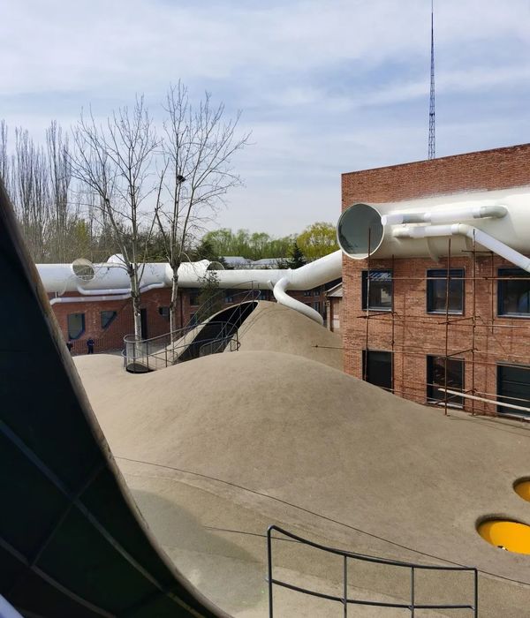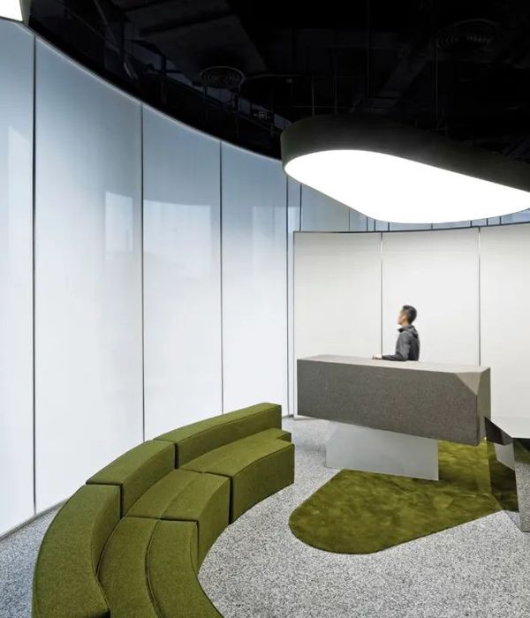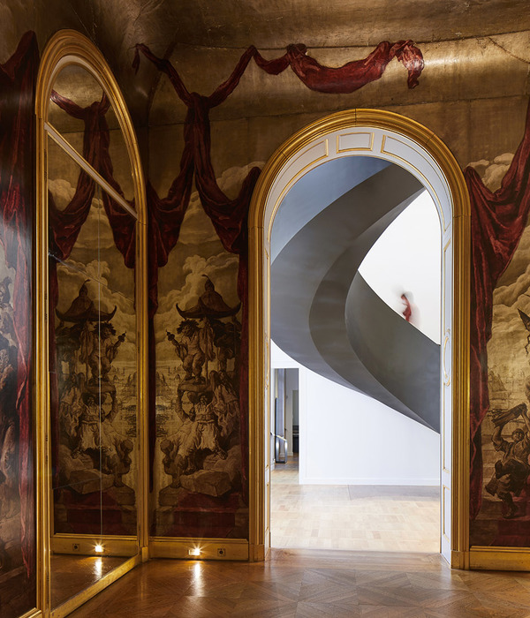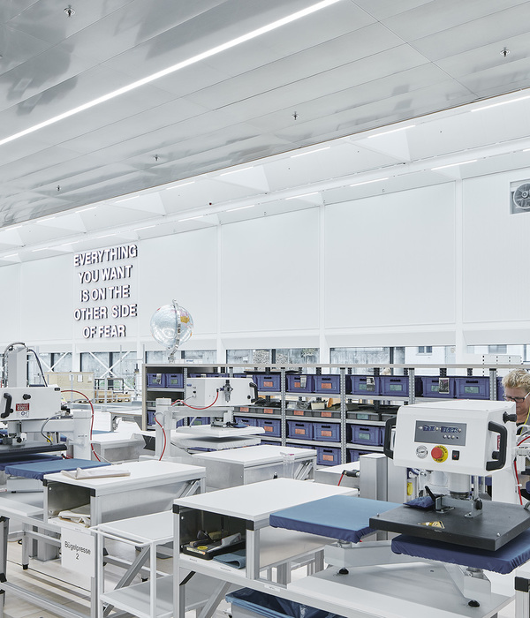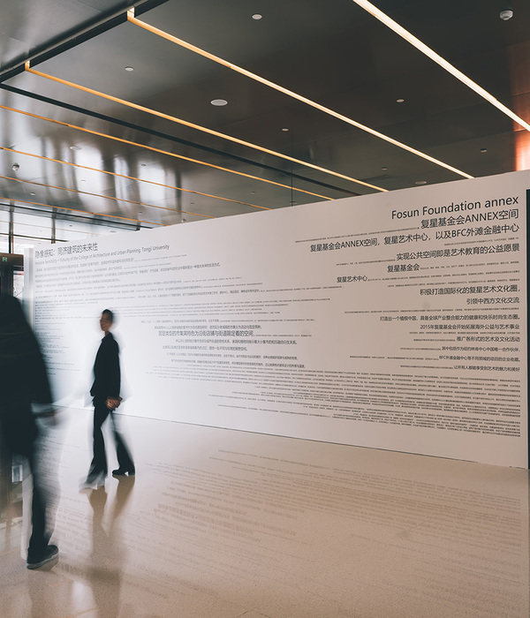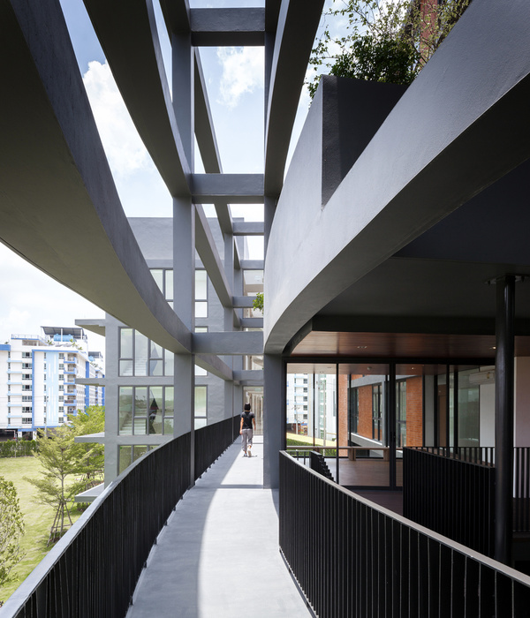LANDLAB studio voor landschapsarchitectuur: Just north of Amsterdam’s central station the City of Amsterdam is developing a new high density urban district called Overhoeks. Separated from the inner-centre of Amsterdam by the river IJ this new district needed an architectural icon that links Overhoeks to the IJ and Amsterdam’s historical city centre. In this icon, the new film museum — the EYE — was to be accommodated. The Austrian bureau Delugan Meissl Associated Architects won the competition with a unearthly, eye-catching design. Due to safety regulations the building could not stand directly to the water’s edge. A design for the transitional zone between the museum and the IJ had to be made. In 2008 LANDLAB was asked to design the surroundings of the museum. LANDLAB made a purposely reserved design to avoid any competition with the building’s shapes and to make the transitions between the museum, the plaza and the IJ as smooth as possible. At the water’s side of the museum LANDLAB designed a large, sober plaza consisting out of a series of lazy sloping concrete plateaus. The interplay of these plateaus results in a variety of edges which invite people to sit, play and enjoy the view. The rear of the museum is set in green to establish its relationship with the Oeverpark and the still to develop district. Since its opening in 2012 by the Dutch queen the EYE attracts many visitors that thankfully use the plaza to promenade, enjoy the sun and scenery.
© Mark Hell
© Mark Hell
© Mark Hell
© Mark Hell
© Mark Hell
© Mark Hell
© Mark Hell
© Mark Hell
© Mark Hell
© Mark Hell
© Mark Hell
© Mark Hell
© LANDLAB
© LANDLAB
Assignment: the design of a plaza in front of the EYE-film museum Budget: €1.500.000 Image credits: Mark Hell
Oeverpark
Area: 4ha Budget: 1.5mljn EURO Assignment: the design of a park along the IJ river bank
© LANDLAB
© LANDLAB
© LANDLAB
© LANDLAB
© LANDLAB
© LANDLAB
© LANDLAB
© LANDLAB
© LANDLAB
© LANDLAB
© LANDLAB
© LANDLAB
© LANDLAB
© LANDLAB
The Oeverpark in Amsterdam is part of the new city development Overhoeks at the northern banks of the river IJ. The park is built upon a 650 meter long and 50 meter broad zone of newly constructed land. LANDLAB designed the park as a promenade along which the flâneur and the cyclist can experience the scale of the river IJ, the wind, the sun and the view at Amsterdam’s historical city centre. The park can be divided into four zones: a stone edge for sitting along the apartments, a broad zone of sloping grass field with trees, a long promenade for walking and cycling, and the quay. To express the rough and though character of the IJ river LANDLAB used strong and sober materials — asphalt, concrete and basalt blocks. Although the park celebrates the river and the view at Amsterdam’s historical city centre, it is foremost a tribute to Amsterdam’s most important tree: the elm. All trees in the park are botanical varieties of the elm, 32 in total. Given the susceptibility of some elm varieties to the elm disease more resistant varieties accompany the less resistant ones to maintain a good composition when the latter fall out. All the different elm varieties are marked by a ring in which the varieties name is set.
Design team: LANDLAB studio voor landschapsarchitectuur (Arnhem) Location: Amsterdam Design: 2008-2010 Construction: 2011-2012 Commissioned by: City of Amsterdam, and Projectbureau Noordwaards
{{item.text_origin}}

