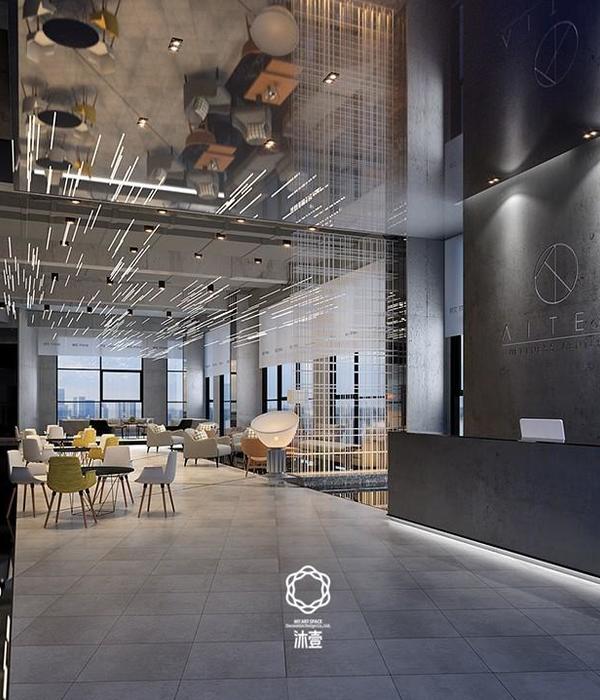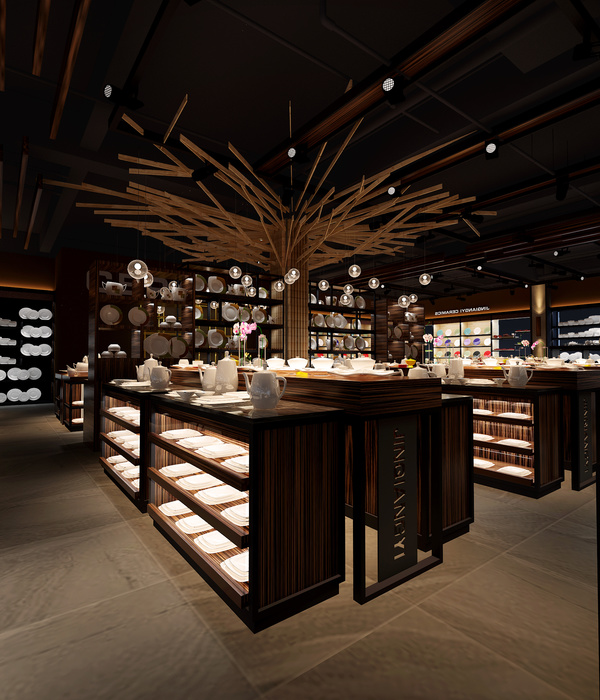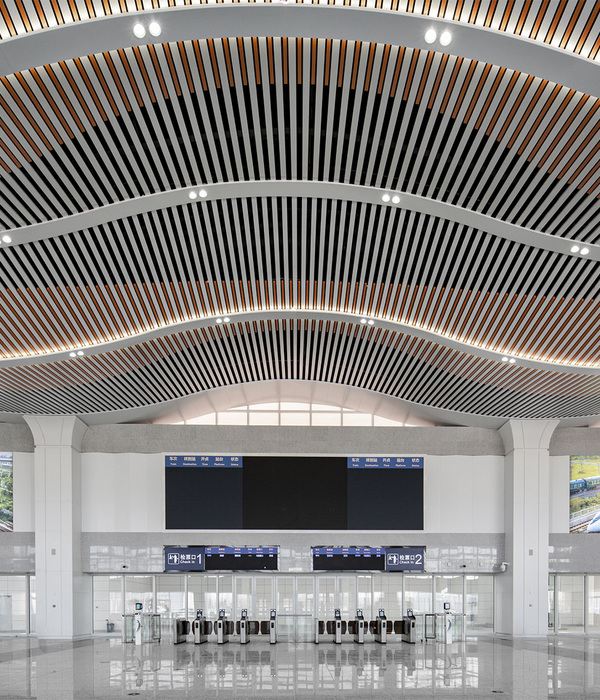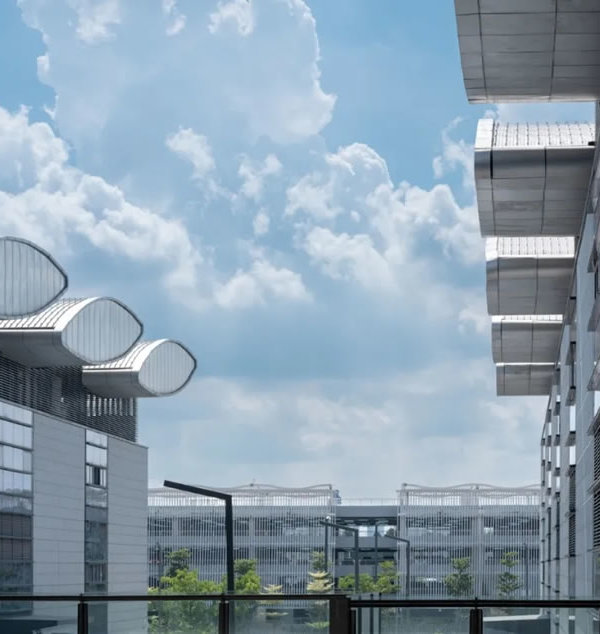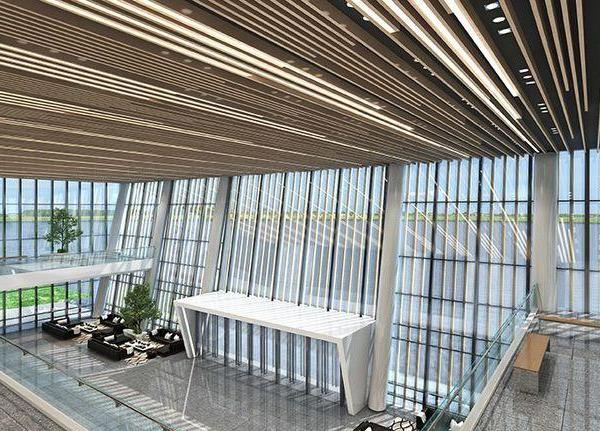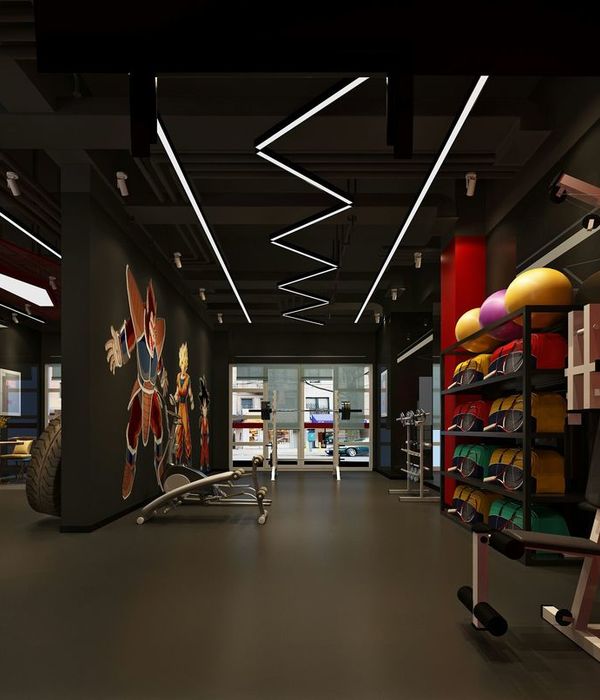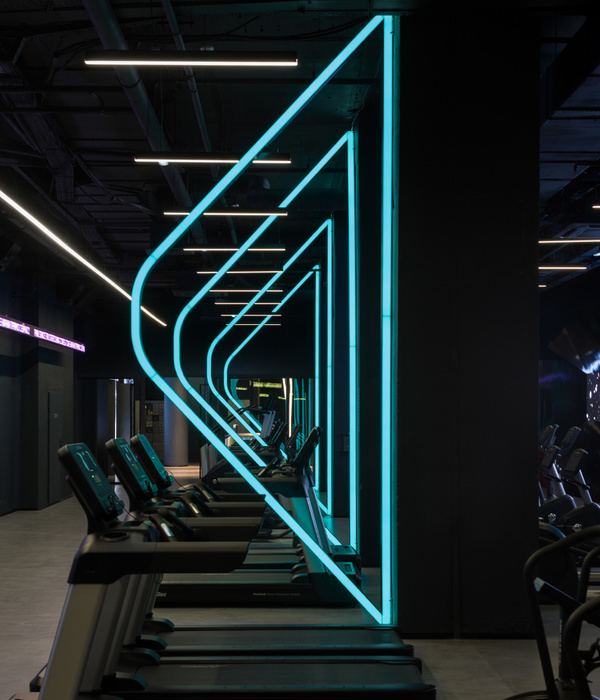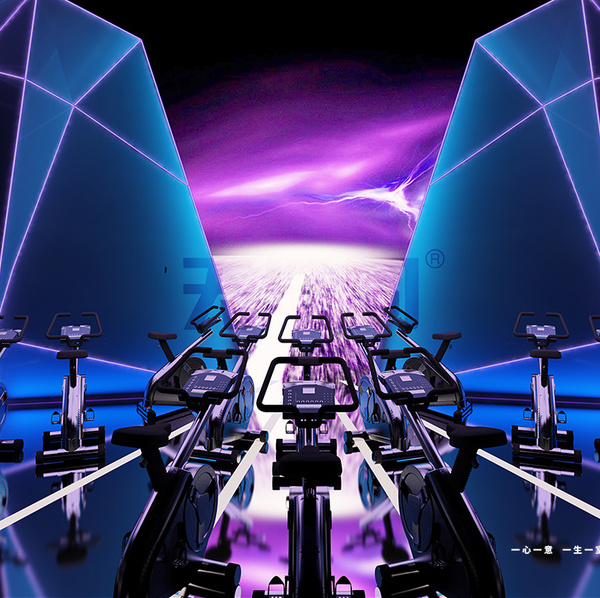© Spaceshift Studio
c.Spaceshift Studio
架构师提供的文本描述。Siriphat是一个女宿舍,位于Mahidol大学附近的宿舍区。土地面积仅限于利用面积的一半,并留出一半供今后扩展,因此,土地面积是狭窄的矩形形状,面对狭窄的一侧道路。建筑物分为北楼和南楼,从前到后都是连续的。这两幢建筑物之间的空间是一个公共区域,将由南部建筑物整天遮阳。公共区域包括从楼下到楼上的游泳池、图书馆和花园等多种功能。
Text description provided by the architects. Siriphat is a female dormitory, located in the dormitory zone nearby Mahidol University. The land area is limited to utilize only a half, and leaving a half for future expansion, so the land area is narrow rectangular shape and face the narrow side to the road. The buildings are divided into two buildings - North building and South building, lay continuously from the front to back of the land. The space between both buildings is provided to be a common area which will be shaded all day by the South building. The common area includes many functions such as swimming pool, library and garden from the downstairs to upstairs respectively.
© Spaceshift Studio
c.Spaceshift Studio
Diagram 03
Diagram 03
© Spaceshift Studio
c.Spaceshift Studio
由于建筑的形状很长,建筑师把建筑设计成两条平行的曲线,使走廊变得有趣和与众不同。地板和屋顶板像屋檐一样向南和向西膨胀,形成遮阳,减少热量进入墙壁。
Due to the very long shape building, architect designs the buildings as two parallel curves to make corridor interesting and distinctive from the other neighboring dormitories. The floor and the roof slab are expanded like eaves to the South and the West direction to create sun shading and reduce heat transmission into the wall.
© Spaceshift Studio
c.Spaceshift Studio
外露砖是建筑的主要材料,它表达了手工制作的技巧和施工意图,其颜色也不同于周围的建筑。
Exposed brick, the main material, expresses the handcrafted skill and construction intention and its color also differentiates from the surrounding building.
© Spaceshift Studio
c.Spaceshift Studio
在建筑物的前面是商店,餐厅和咖啡馆的位置,为学生居民和外来者服务。空间从内部、地下室连接到建筑物的前部,分为用于不同功能的展馆和休息区。
At the front of the buildings is where the shop, restaurant, and café located to serve the student residents and also the outsiders. The space is connecting from inside, the basement, to the front of the building which is divided into pavilions serving for different functions as well as the rest area.
© Spaceshift Studio
c.Spaceshift Studio
Architects IDIN Architects
Location District Salaya, Nakhonpathom, Thailand
Architect in Charge Jeravej Hongsakul, Wichan Kongnok, Eakgaluk Sirijariyawat, Sakon Thongdoang, Thuwanont Ruangkanoksilp
Area 6700.0 m2
Project Year 2016
Photographs Spaceshift Studio
Category Apartments
{{item.text_origin}}



