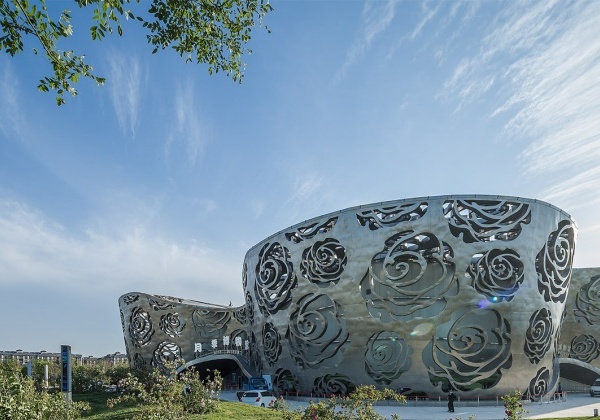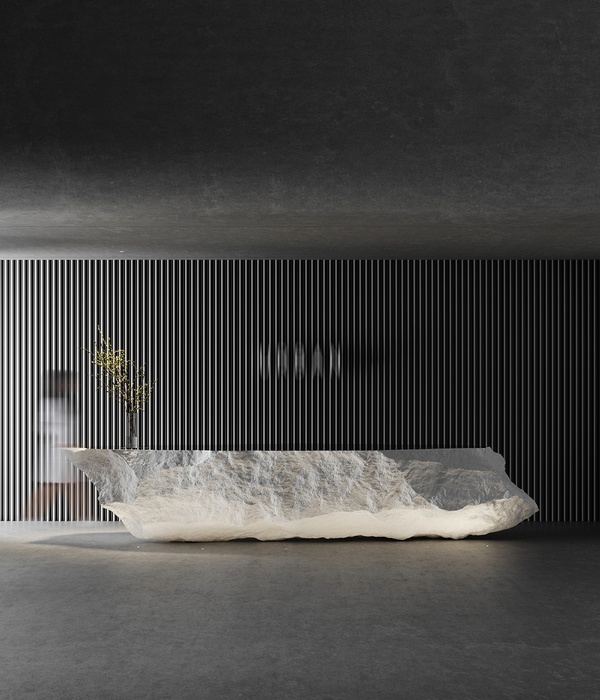Office Building In Istanbul
Savoring a sedentary stance on a hillside, the latest Office Building in Istanbul by Tago Architects has been subsumed in a way that assists the people in perceiving the facade of the building. This office was primarily designed as a sales office of the high-rised residential complex which is located next to it. But as time will have it, this building will later get metamorphosed into the head office of the construction company.
photograph by © Gürkan Akay
Enclosing a humongous area of 2182 m2, the building consists of 3 floors which are two basement floor and one ground floor. The ground floor is arranged for sales /administration units and exhibition space. Representative flats are placed on 1st basement floor, technical units and parking are placed on 2nd basement floor.
The office building embraces the epitome of ingenuity. The first impression of the high-rised residential units leaves a holistic render on its observers,due to its spectacular architectural language. Building is designed as a prismatic mass which is ranging to a gap by the help of the cantilevers that lye on the south and west façades.
photograph by © Gürkan Akay
South façade is placed in front of a glass surface as a secondary façade. Geometric wooden panels strengthen the perception of the building from the main road and the solid-void relationship brings a comfortable office ambiance by the control of sunlight and sound.
The space which is in between with wooden panels and glass façade, turns into terraces that provide natural air condition. North façade,which is a side facing to residential complex, is designed more transparent in order to maintain and nurture the observations and interests of the visitors.
By the sharp geometric combination of the materials; natural stone,glass and wood, are creating the general character of the building and this characteristic features are reflected on landscape design.
Architects:Tago Architects Location:Istanbul, Turkey Architects:Tago Architects Design Team: Gökhan Aktan Altuğ, Mevlüt Duymaz, Müge Eker Eryayar, Müge Turgay Landscape Designer: Çiğdem Ünal Project Year:2010 Photographs:Gürkan Akay
photography by © Gürkan Akay
photography by © Gürkan Akay
photography by © Gürkan Akay
photography by © Gürkan Akay
photography by © Gürkan Akay
photography by © Gürkan Akay
photography by © Gürkan Akay
photography by © Gürkan Akay
photography by © Gürkan Akay
photography by © Gürkan Akay
photography by © Gürkan Akay
photography by © Gürkan Akay
photography by © Gürkan Akay
photography by © Gürkan Akay
photography by © Gürkan Akay
photography by © Gürkan Akay
photography by © Gürkan Akay
photography by © Gürkan Akay
photography by © Gürkan Akay
photography by © Gürkan Akay
photography by © Gürkan Akay
photography by © Gürkan Akay
photography by © Gürkan Akay
photography by © Gürkan Akay
photography by © Gürkan Akay
photography by © Gürkan Akay
ground floor plan
east elevation
south elevation
north elevation
site plan
section
model
{{item.text_origin}}












