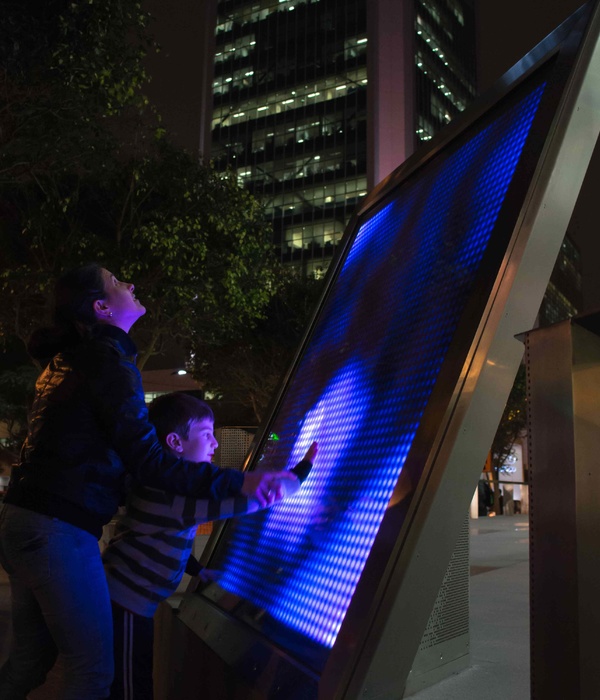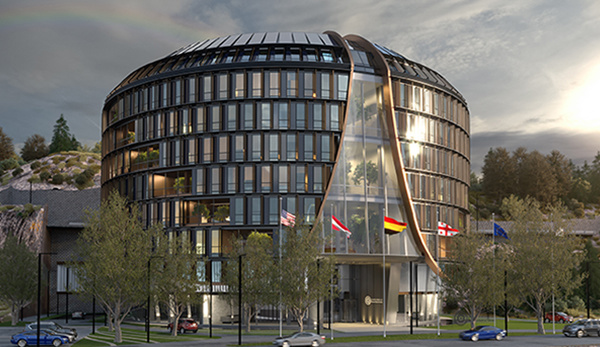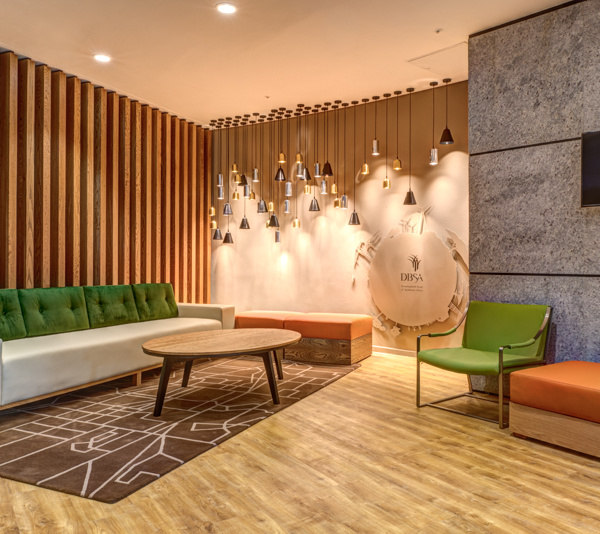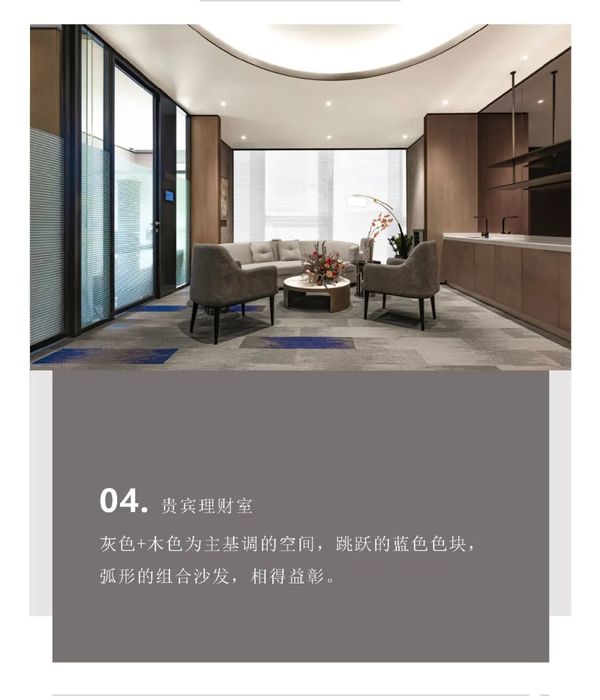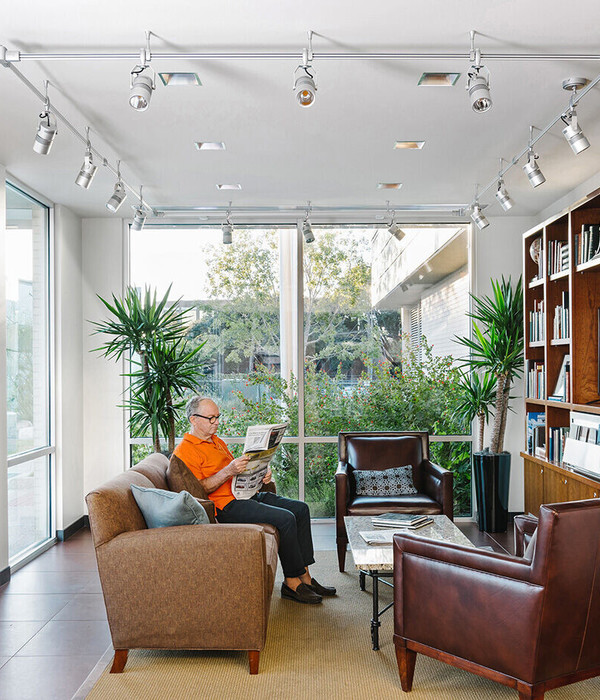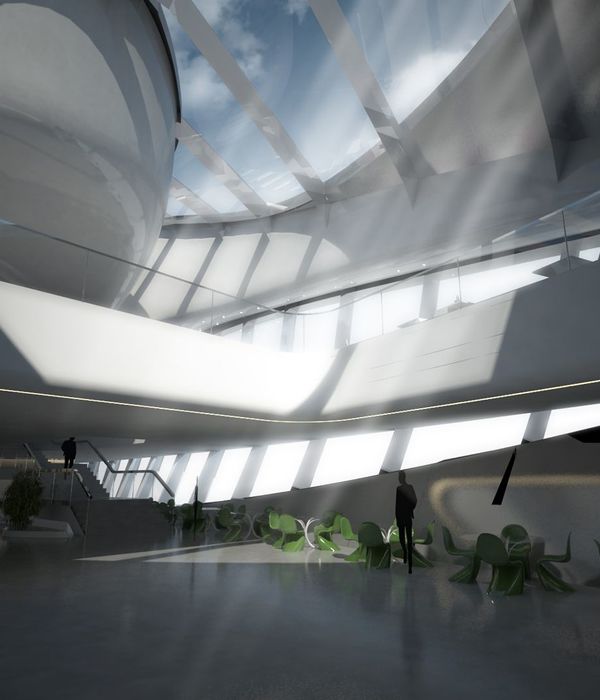2016年5月23日,在世界玫瑰协会联盟(WFRS)大会开幕的这一天,世界首个玫瑰博物馆也正式向公众开放。“玫瑰博物馆项目旨在为中国打造一种融合历史与现代、艺术与建筑的新风格。”NEXT architects的中国合伙人蒋晓飞先生解释道。
On 23 May 2016, the world’s first Rose Museum officially opened to the public. This is the same day as the start of the 2016 World Federation of Rose Societies (WFRS) Convention.”The Rose Museum aims to create a new architecture for China, in which history and modernity, art and architecture blend.”explains NEXT architects China partner Jiang Xiaofei.
▼项目概览,overview
NEXT architects在结实的博物馆体块表面覆盖了丝绸状的、带有中国玫瑰剪纸图案的不锈钢表皮,使建筑看上去更为独特、壮丽。北京玫瑰博物馆是2016世界玫瑰大会的主会场,参展国家达30多个。这个占地100公顷的玫瑰公园将展出超过2000种的玫瑰。
For this unique building NEXT Architects China designed a solid museum volume covered by a silk-like skin of stainless steel with a paper cut pattern of Chinese roses.The Beijing Rose Museum is the main venue for the 2016 World Rose Convention, in which over thirty countries participate. In this 100 hectare rose park over 2.000 species of roses will be exhibited.
▼覆盖了丝绸状的、带有中国玫瑰剪纸图案的不锈钢表皮的建筑更显独特壮丽,covered in a silk-like stainless steel skin with a pattern of Chinese rose paper-cuts, the building is especially magnificent
深深植根于中国文化的玫瑰和花艺,至少可以追溯到公元前11世纪。为了全面展示这段历史和玫瑰文化, NEXT architects设计了一座全新的大型博物馆建筑。博物馆被长300米、高17米,且带有镂空玫瑰图案的柔软不锈钢立面覆盖。这种分离的表皮在立面和主建筑之间创建了四个半开放式空间,玫瑰图案为室内带去了不断变化的光影效果。被建筑包围环绕的开放空间,让人不禁想起了中国传统的封闭庭院。到了晚上,物馆内的灯光将整个建筑表面点亮,并向外投射斑驳的阴影。
▼立面展开图,development elevation
Roses and floriculture are deeply rooted in Chinese Culture, dating back at least to the 11th century B.C.. To showcase this history and the rose culture in general, NEXT architects desianed a large-scale new museum building. The museum is covered by a soft, stainless steel facade of 300 meter lonq, 17 meter high that is perforated by a rose-shaped pattern. This detached skin creates four half opencourtvards betweenthe facade and the main museum buildina, where the rose pattern creates an ever changing play of light and shadow. The way in which these open spaces are embraced and enclosed by the building, strongly reminds of the traditional Chinese walled-off courtvards. At night the buildino inverts itself: the museum facade lights up and projects shadows offlowers outside the building.
▼立面细部,details of the facade
▼阳光透过立面照射进室内,sunlight penetrates the facade into the interior
该设计在2014年的一次国际竞赛中因其能够将传统与创新、室内外空间结合起来而被选中。自古以来,围墙庭院都是中国传统建筑和文化的缩影。它成为体现社会阶层,人、屋、自然和谐的“理念典范”。这一特点在北京展现得尤为明显:四合院的建筑模式不仅建立在普通百姓的住房基础上,也建立在如寺庙、宫殿等更为复杂的建筑物的基础上。庭院的封闭空间为住户提供了隐私和安全感,标记了“内”与“外”之间的空间和思想边界。
The design was selected in an international competition in 2014 for its capacity to combine tradition and innovation, inner-and outer spaces. Throughout the ages, the Chinese walled-off courtyard epitomized traditional Chinese architecture and culture; it became the “idea model”to embody social hierarchies as well as the harmony between man, house and nature. This is especially true in Beijing, where the courtyard architectural model stands at the basis of common people’s housing, but also more complex structures such as temples and palaces. The enclosed spaces of the courtyard offered privacy, protection, and marked the-spatial and ideological boundary between “inside”and “outside.”
▼施工中的室内空间,interior space under construction
▼半露天室内休闲区域,semi-outdoor leisure area
NEXT architects在玫瑰博物馆的设计中以该主题为出发点,通过创造一个新的中国历史庭院来回应这些异议。这一次,半透明的墙壁与周围的空间相融合,与博物馆建筑的坚实核心形成对比。NEXT architects合伙人John van de Water表示:“玫瑰博物馆面临的主要挑战是,如何为一座深深植根于中国文化的建筑找到一种当代中国的身份。”
NEXT architect’s design for the Rose Museum takes this theme as its point of departure and plays with these oppositions by creating a new version of the historical Chinese courtyard. This time, the semi-transparent walls do engage with the surrounding space, in contrast to the solid heart of the museum building. John van de Water, partner at NEXT architects, tells that: “The main challenge with the Rose Museum was to find a modern Chinese identity for a building which significance is so deeply rooted into Chinese culture.”
▼夜幕下灯光璀璨的玫瑰博物馆,the bright Rose Museum at night
▼轴测图,axonometric drawing
▼地下一层平面图,ground floor plan
▼一层平面图,first floor plan
▼二层平面图,second floor plan
Location:Beijing
Material:Stainless steel
Floor area / Span:17,000 sq.m.
Status:Completed
Completion:05/2016
Client:Beijing Tianheng Building Design Consulting Co., Ltd.
Architect/ designer:Architect/ designer
Team:John van de Water, Jiang Xiaofei, WangYan, ShenYaosen, Jiang Lai, Gao Shuang, Wang Xiao
Advisor construction:Beijing Tianheng Construction Engineering Co., Ltd
Advisor installations:Tianmu Group
Advisor building technic:Tianmu Group, ShanDong Xiongshi Building Decoratton Engineering Co., Ltd
Main contractor:Beijing Tianheng Construction Engineering Co., Ltd
Installations:Tianmu Group, ShanDong Xiongshi Building Decoratton Engineering Co., Ltd
{{item.text_origin}}

