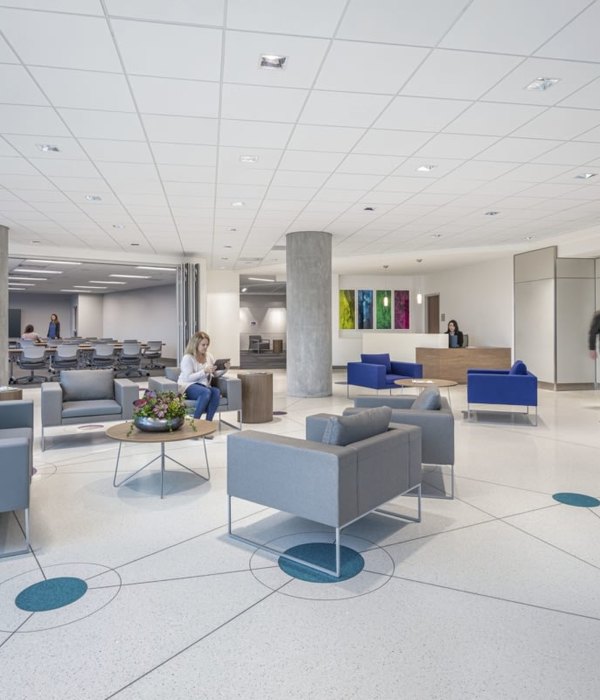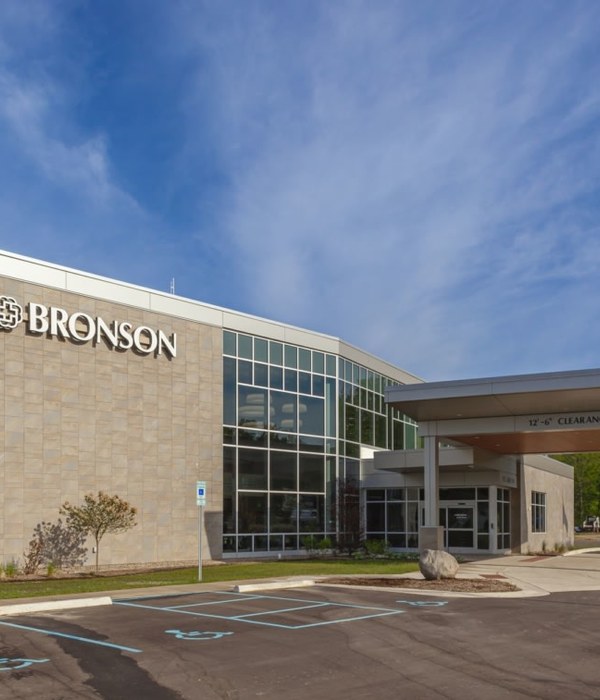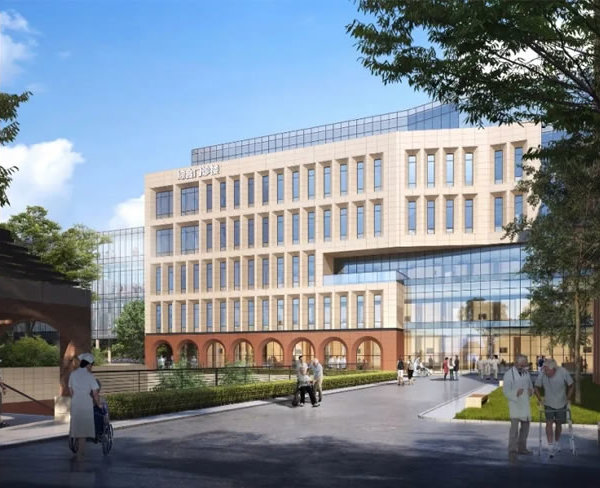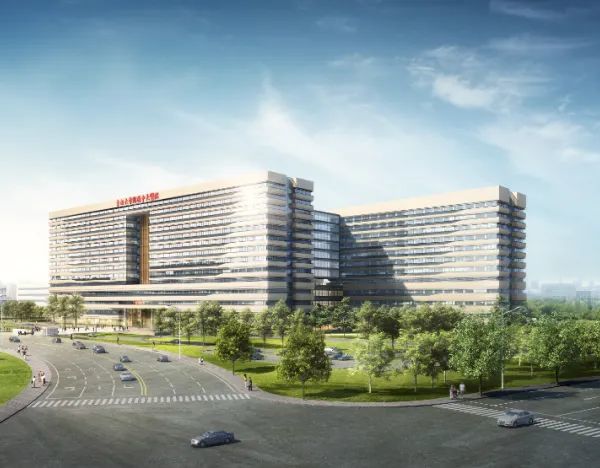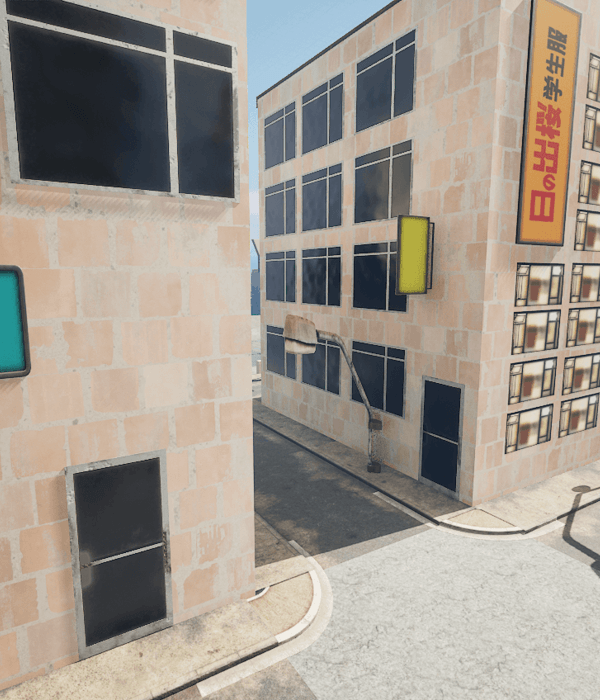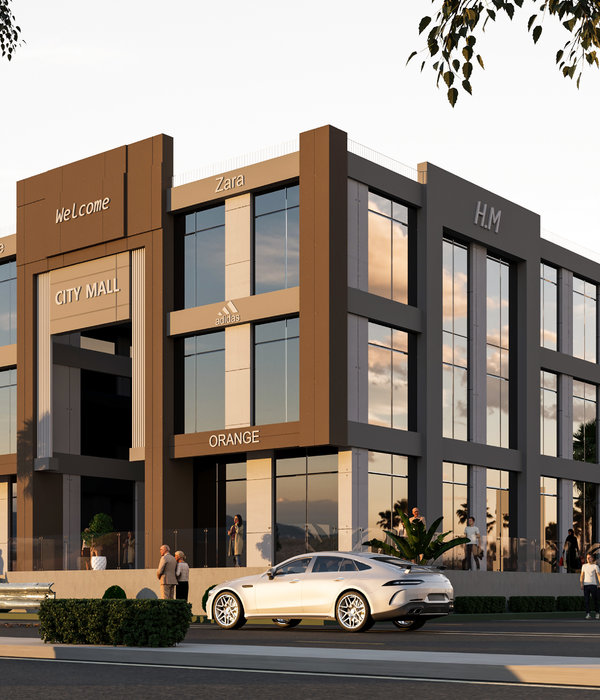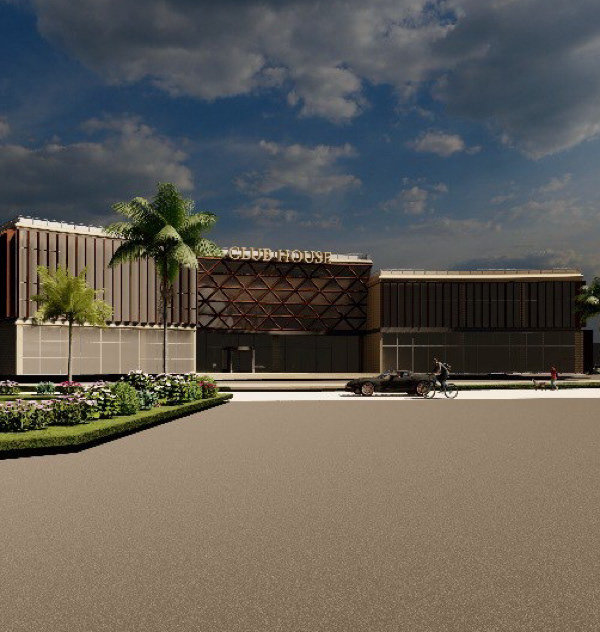科特赖克的一座旧消防站将被重新开发为deelfabriek(荷兰语中的“共享工厂”),这是市民、社区和城市的各种倡议彼此交汇的地点。Deelfabriek大楼希望将共享作为所有制的一种替代方式加以推广,促进放权,同时让不同的倡议发起者能够彼此加强和改进。该建筑也被称为老消防站,建于1940年,于2003年被列为文化遗产。
The old fire station in Kortrijk will be redeveloped as the deelfabriek (Dutch for the sharing factory) , a meeting point where initiatives by citizens, the neighbourhood and the city can find each other. The deelfabriek wants to promote sharing as an alternative for ownership and stimulate empowerment, while various initiators can strengthen and improve each other. The building “Tuighuizen” also called the old Fire station was built in 1940 and was classified as a heritage monument in 2003.
▼从街道望向建筑,building viewing from street © Stijn Bollaert
▼建筑概览,building overview © Stijn Bollaert
这座特殊的建筑引人注目,其塔楼的垂直体量与较低的建筑相邻,带有一个玻璃楼梯井,由混凝土建造,立面由砖覆盖。
This particular building stands out because of the vertical volume of the tower with the glass stairwell next to the lower wings constructed in concrete and covered with a brick façade.
▼带有玻璃楼梯井的塔楼,the tower with a glass stairwell © Stijn Bollaert
设计强调一种欢迎的姿态,将位于街角的建筑开放,并在此设置了一个市场大厅。在这里,所有参与者都可以向公众展示他们的活动,杂货商可以展示他门的商品。在建筑的中心有一系列的工作室,每个工作室都在开放的庭院中拥有自己的位置。现有的工业仓库将被改造为中央库房。塔楼上,一个攀岩俱乐部安置于此。塔顶由玻璃覆盖,一位艺术家创作的天空使这里成为一个独特的会议空间。
The design underlines a welcoming gesture given by opening up the building on the corner and situating a market hall on this location. It is a space where all participants can show their initiatives to the public and a social grocer can display his goods. In the heart of the building a series of ateliers is positioned, each has its own address on the courtyard that was opened up. The existing industrial warehouse will be renovated as a central depot. In the tower a climbing club finds a home. The glass covered crown of the tower will be a unique meeting space under a sky that was edited by an artist.
▼街角的开放式大厅,the open hall on the street corner © Stijn Bollaert
▼开放的中央庭院,the opened-up central courtyard © Stijn Bollaert
▼环绕中央庭院的工作室,a series of ateliers surrounding courtyard © Stijn Bollaert
▼从庭院望向工作室门面,ateliers front viewing from courtyard © Stijn Bollaert
elelfabriek将成为社区乃至更远地区的灯塔,并为共享经济在城市中提供一席之地。
The deelfabriek will become a beacon for the neighbourhood and far beyond and give the sharing economy a place in the city.
▼建筑模型,architecture model © TRANS architectuur & stedenbouw
▼总平面图,site plan © TRANS architectuur & stedenbouw
▼首层平面图,ground floor plan © TRANS architectuur & stedenbouw
▼二层平面图,first floor plan © TRANS architectuur & stedenbouw
▼东立面图, east facade © TRANS architectuur & stedenbouw
▼剖面图, section © TRANS architectuur & stedenbouw
address: Rijkswachtstraat 5, 8500 Kortrijk, Belgium client: City of Kortrijk timing: 2020-2023 program: New urban hotspot for various ‘share and repair’ citizen initiatives budget: € 2.600.000 excl. TVA status: completed consultants stability: BDA MEP: SDKE acoustics: DeFonseca heritage: architectuurbureau Christian Delaey commission: competition, 1st prize Images: Stijn Bollaert
{{item.text_origin}}


