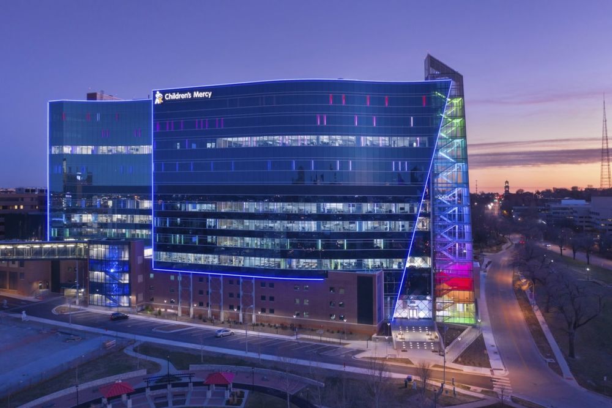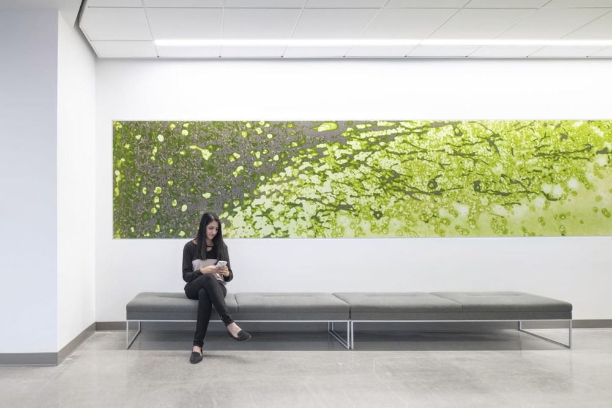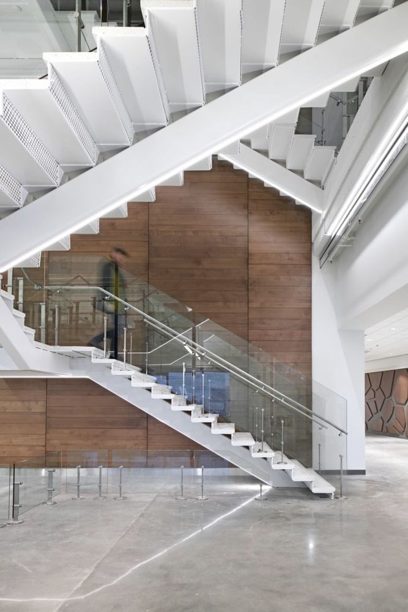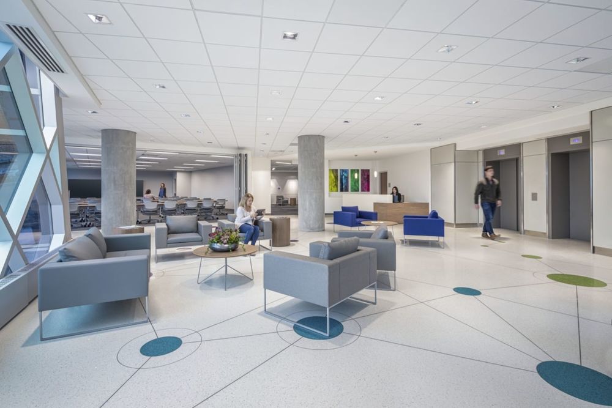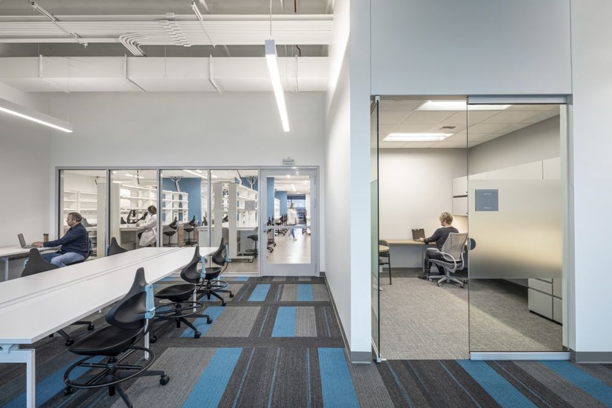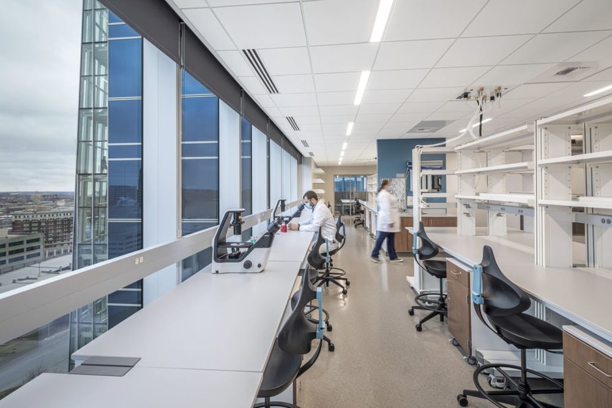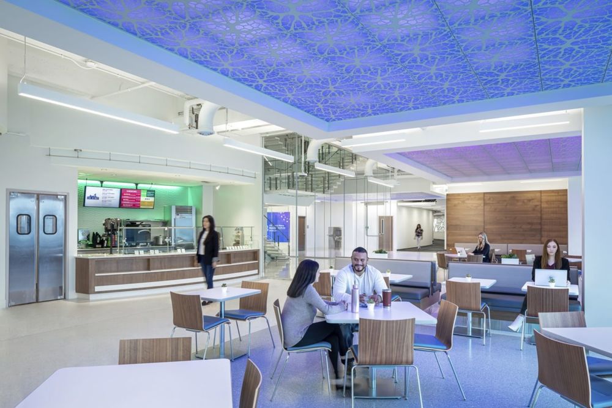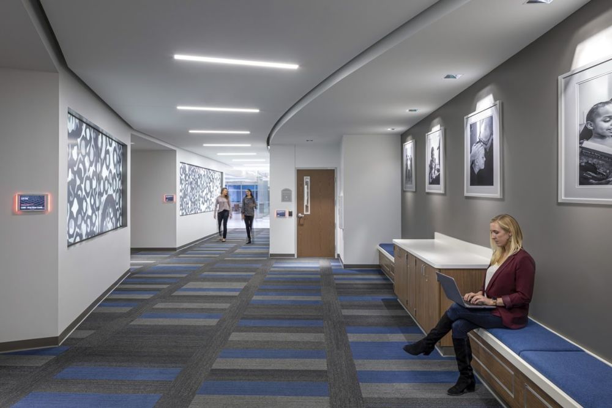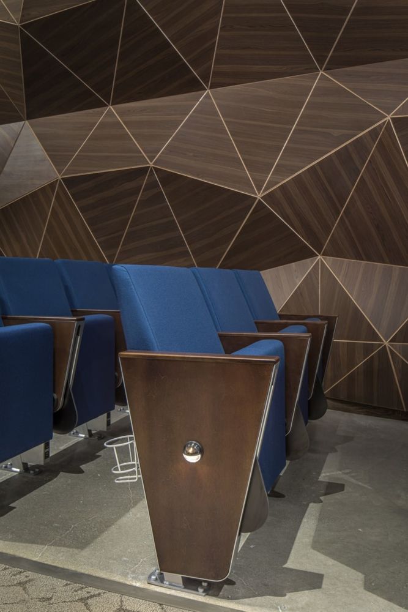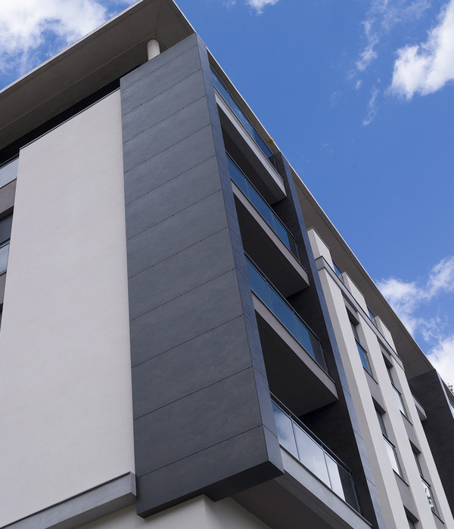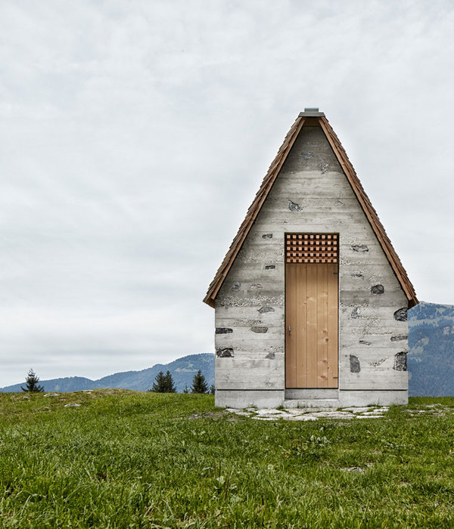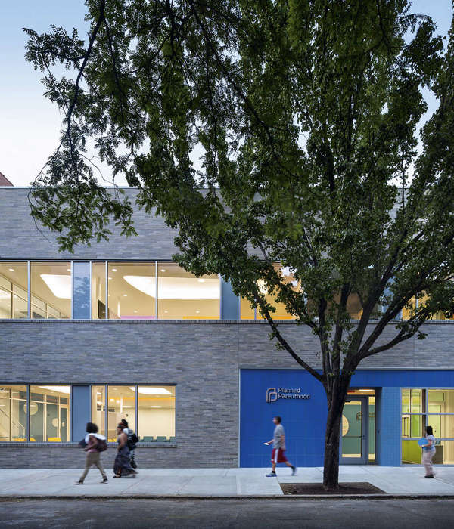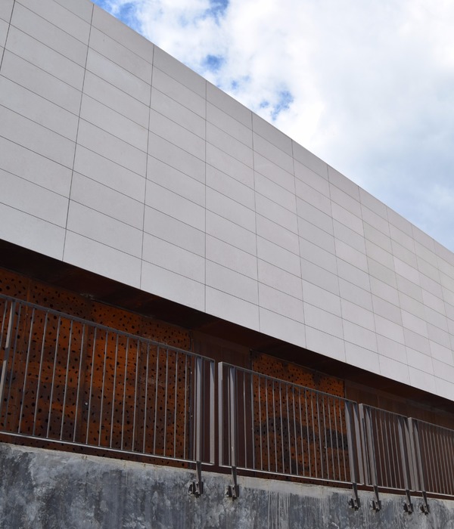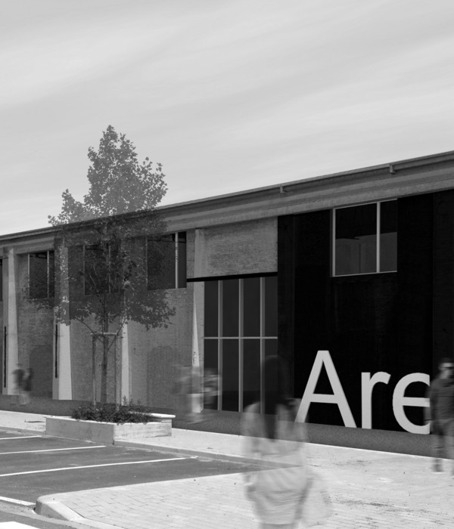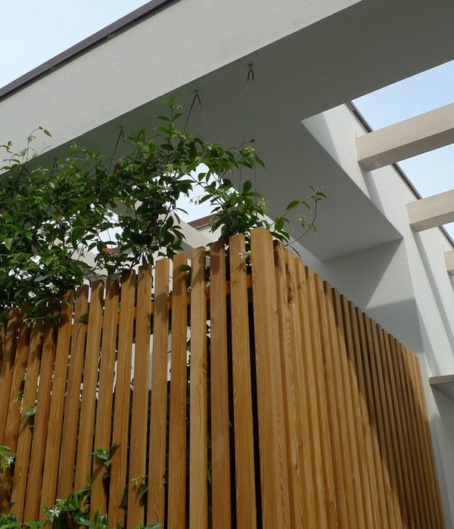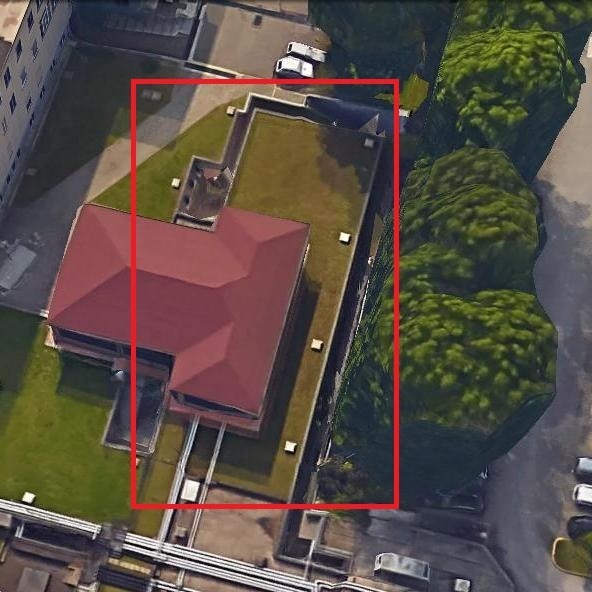儿童慈善医疗研究中心 | 创新设计助力医学研究
BSA LifeStructures realized the forward-thinking and innovative Children’s Mercy Research Institute located in Kansas City, Kansas.
Children’s Mercy Research Institute (CMRI) is one of only 31 exclusively pediatrics-focused research facilities in the United States. The nearly 400,000-square-foot, 9-story structure stands as a testament to the importance of translational medicine – research aimed at determining the relevance of pediatric diseases through novel discoveries, bringing that research expeditiously from lab to patient and back again.
Clinicians, scientists, nurses, psychologists, research assistants, study coordinators, sociologists, mathematicians, pharmacogenomists, genomic informaticians, and others will inhabit the new pediatric research institute, located on Hospital Hill at 2401 Gillham Road.
The contemporary, all-glass façade of CMRI readily identifies the new research institute from traditional brick-and-mortar design of the existing hospital and surrounding medical centers. The very design of the building – interior and exterior – communicates the forward-thinking nature of the collaborative research that will take place within. The curvature of the building’s exterior contributes to the illusion of a DNA helix spire. The full-height monumental staircase connects the entry-level to the top of the building and every floor in between. The building’s north and south façade designs each show a literal DNA pattern, a rare mutation.
The DNA pattern designs represent actual DNA sequences from four CMRI pediatric patients. The sequences depicted in the facades represent the mutation that causes the condition for which these young patients are being treated at Children’s Mercy. Additionally, the artwork inside the building is also science-based, generated by CMRI faculty member John Perry, Ph.D.’s scientific images of stem cells in a tissue culture flask.
Each floor of the new building spans nearly 42,000 square feet and is intentionally designed with completely transparent labs and office spaces that can be viewed from across the floor plate. Floors include one break room, one copier room, one lounge, one conference room, and one set of restrooms – rather than multiple per floor – to promote collaboration. It’s the driving force in this research facility. The entry floor includes an auditorium capable of accommodating nearly 500 people. One floor above is the garden level that is entirely open concept, ready to host medical functions, and also serves as a discovery portal to engage community groups and populations with input about the type of pediatric research they would like to see transpire at CMRI. Floors 1-5 of the new facility align and connect to existing floors of Children’s Mercy Adele Hall Campus to the south. Floor 1 also connects to the existing Children’s Mercy medical office building, crossing paths between researchers and providers to continue the collaboration.
The aim of Children’s Mercy Research Institute is to accelerate the time and lower the corresponding cost that currently exists in transitioning from pediatric research to treatment. According to the National Institutes of Health, it currently takes $1 billion and 10 years to move from bench to bedside.
Design: BSA LifeStructures Contractor: McCownGordon Construction Photography: Caleb Tkach, Matt Kocourek
9 Images | expand images for additional detail
