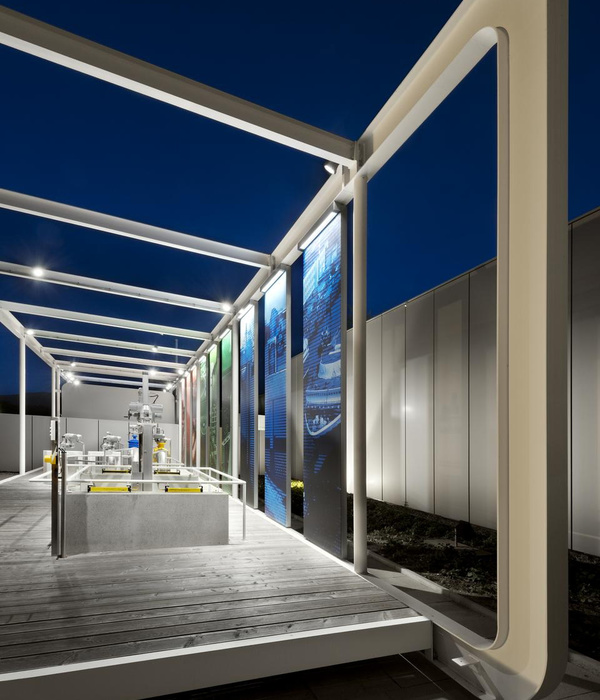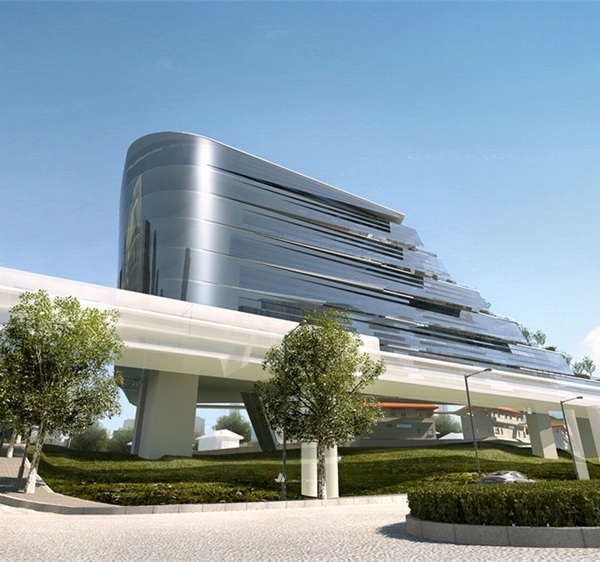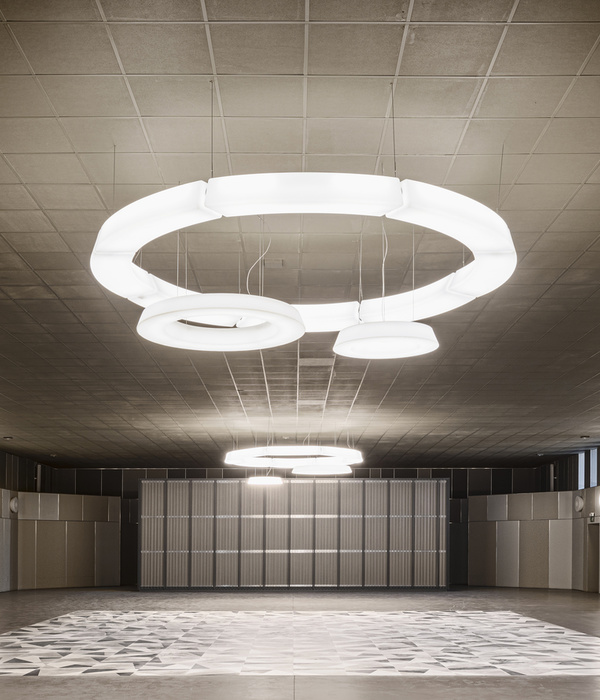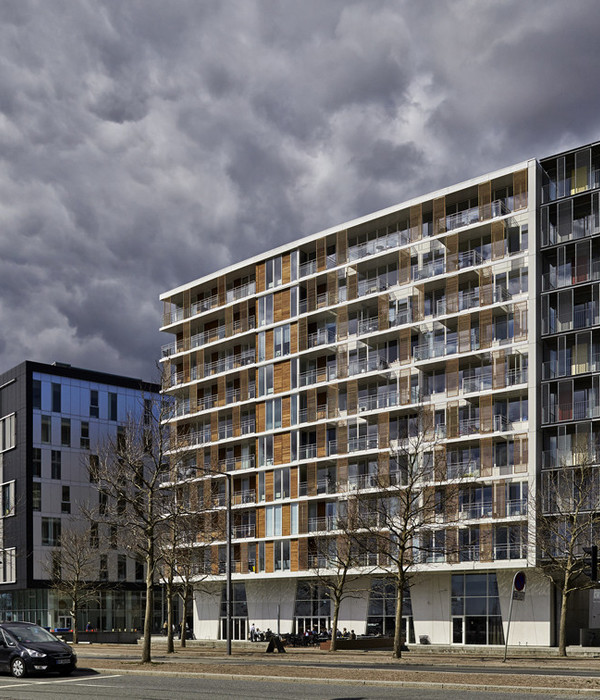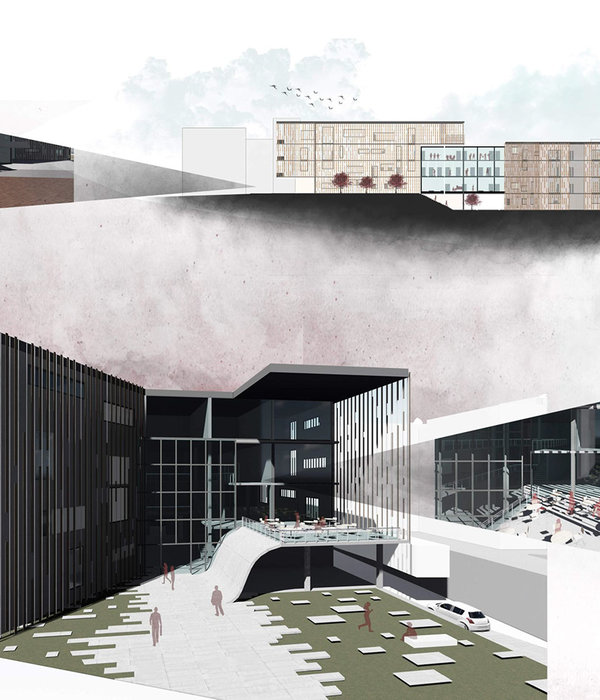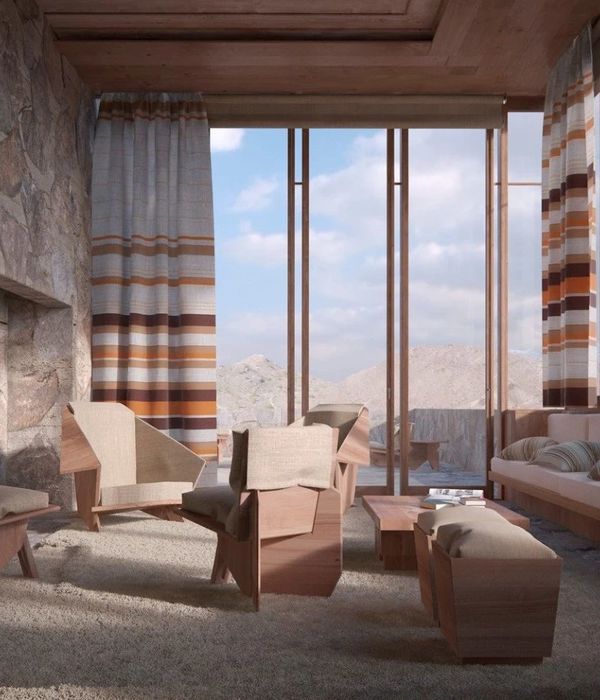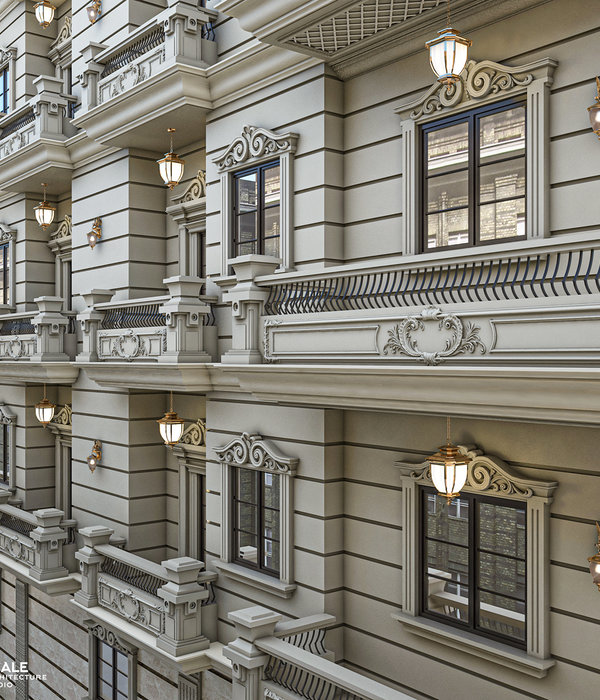发布时间:2023-02-03 18:41:37 {{ caseViews }} {{ caseCollects }}
Ground floor plan 1:200.
first floor plan 1:200.0
LAY OUT 1:000
South elevation 1:200
East elevation 1:200
West elevation 1:200
North elevation 1:200
{{item.text_origin}}
没有更多了
相关推荐
{{searchData("LdxZ1Y6AjEW8JB46oMgV5P3qapekrOn7").value.views.toLocaleString()}}
{{searchData("LdxZ1Y6AjEW8JB46oMgV5P3qapekrOn7").value.collects.toLocaleString()}}
{{searchData("GOna7ER5P863zXK9YQ9wJpj9LrWNxkog").value.views.toLocaleString()}}
{{searchData("GOna7ER5P863zXK9YQ9wJpj9LrWNxkog").value.collects.toLocaleString()}}
{{searchData("R6KmANPp5WZMowlGyLnBx3g1O79kya4D").value.views.toLocaleString()}}
{{searchData("R6KmANPp5WZMowlGyLnBx3g1O79kya4D").value.collects.toLocaleString()}}
{{searchData("qDzvNg0O8Aka1wo7lDMwYLln2PK6RbeM").value.views.toLocaleString()}}
{{searchData("qDzvNg0O8Aka1wo7lDMwYLln2PK6RbeM").value.collects.toLocaleString()}}
{{searchData("rj5GmYnqR21apwrZrzjwE9OZM3eL0xJN").value.views.toLocaleString()}}
{{searchData("rj5GmYnqR21apwrZrzjwE9OZM3eL0xJN").value.collects.toLocaleString()}}
{{searchData("Jr5qb3xMvNPG0V24dWNBdOpjQoRElZn1").value.views.toLocaleString()}}
{{searchData("Jr5qb3xMvNPG0V24dWNBdOpjQoRElZn1").value.collects.toLocaleString()}}
{{searchData("pndN7EjgDm50GX8Zn1Ww1xPr3eY428yZ").value.views.toLocaleString()}}
{{searchData("pndN7EjgDm50GX8Zn1Ww1xPr3eY428yZ").value.collects.toLocaleString()}}
{{searchData("zGL9jrDAOa37YBd9A5LwyPq1xg5pMNQo").value.views.toLocaleString()}}
{{searchData("zGL9jrDAOa37YBd9A5LwyPq1xg5pMNQo").value.collects.toLocaleString()}}
{{searchData("6yd5eDAz2aPRqBAZWynwvkEYWxlNQrZ1").value.views.toLocaleString()}}
{{searchData("6yd5eDAz2aPRqBAZWynwvkEYWxlNQrZ1").value.collects.toLocaleString()}}
{{searchData("KMgleJzOZr5o3X1Rx3MBjdL0xqanb82N").value.views.toLocaleString()}}
{{searchData("KMgleJzOZr5o3X1Rx3MBjdL0xqanb82N").value.collects.toLocaleString()}}
{{searchData("M8v30GPgRbDK5VYRv9pXYolxzjk9NnrZ").value.views.toLocaleString()}}
{{searchData("M8v30GPgRbDK5VYRv9pXYolxzjk9NnrZ").value.collects.toLocaleString()}}
{{searchData("Pam869vylbKxAVpZz7YBZe0dpq75GnDg").value.views.toLocaleString()}}
{{searchData("Pam869vylbKxAVpZz7YBZe0dpq75GnDg").value.collects.toLocaleString()}}


