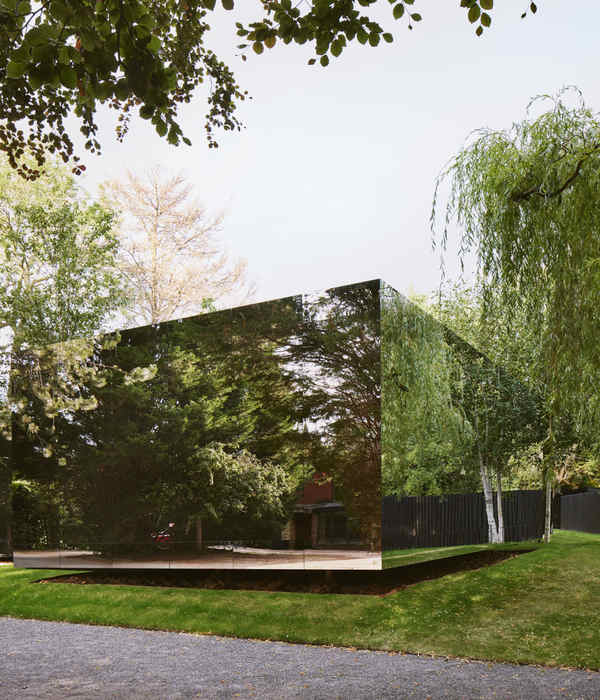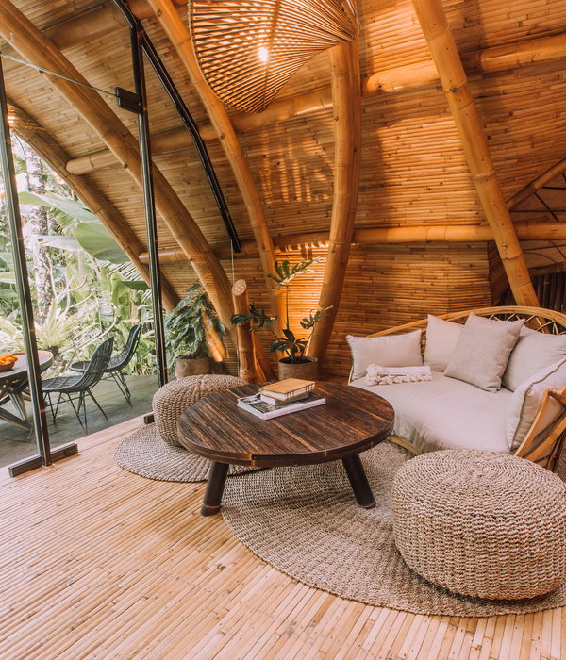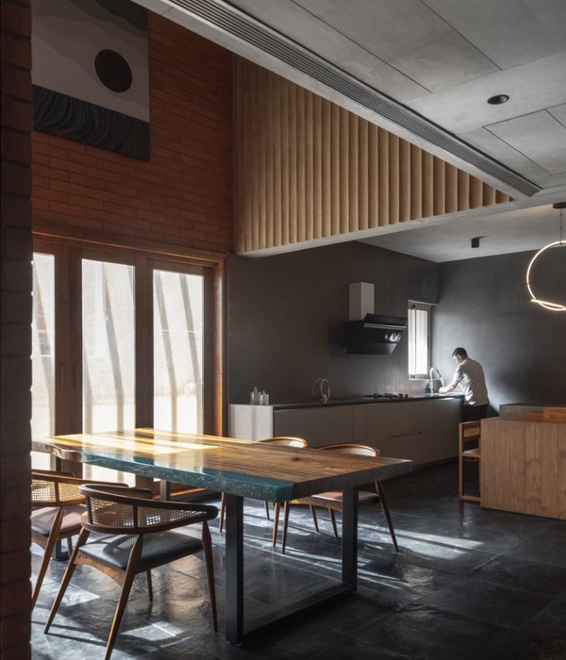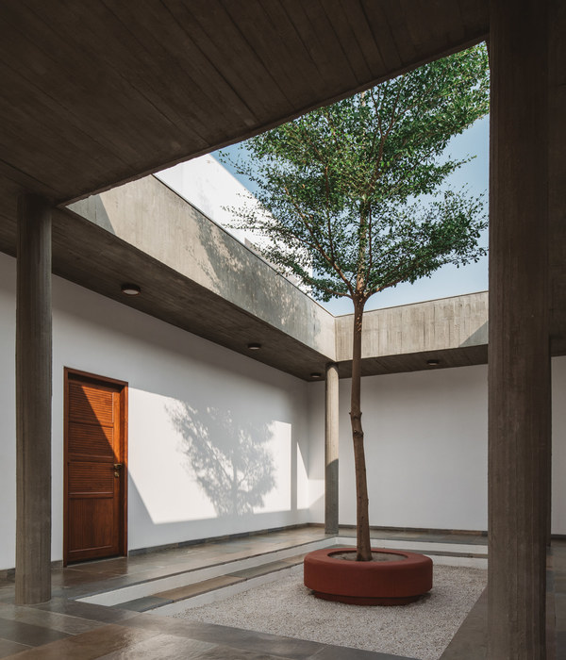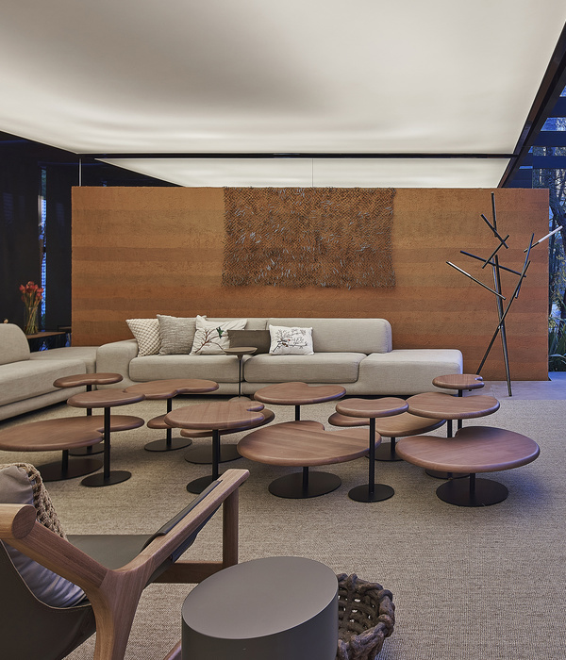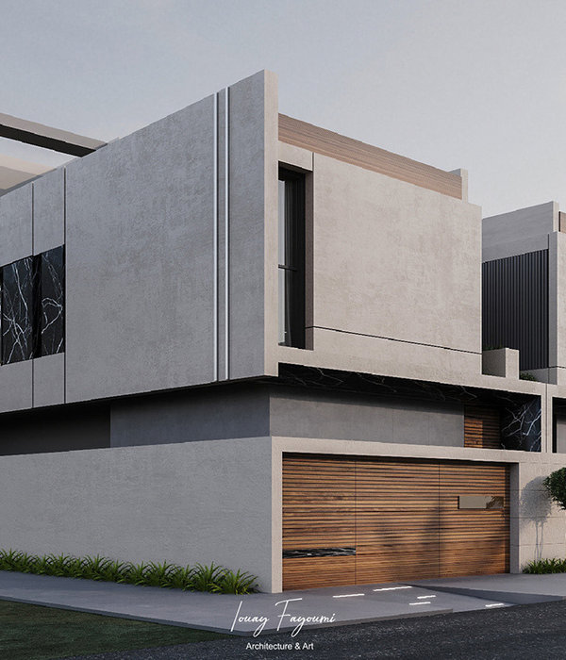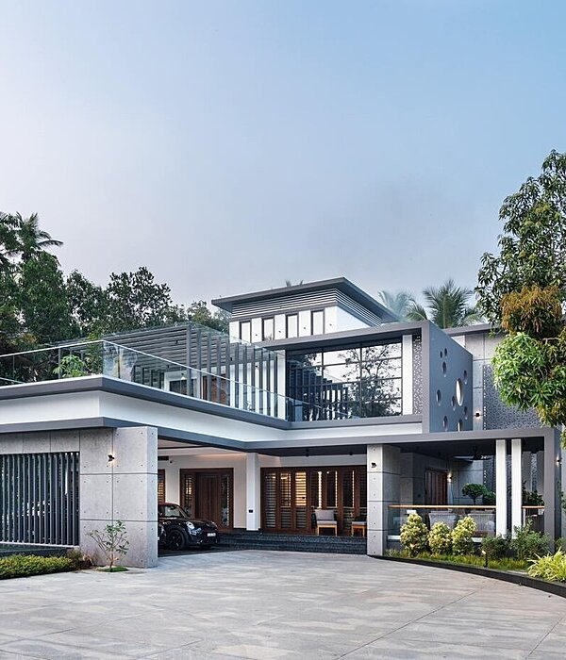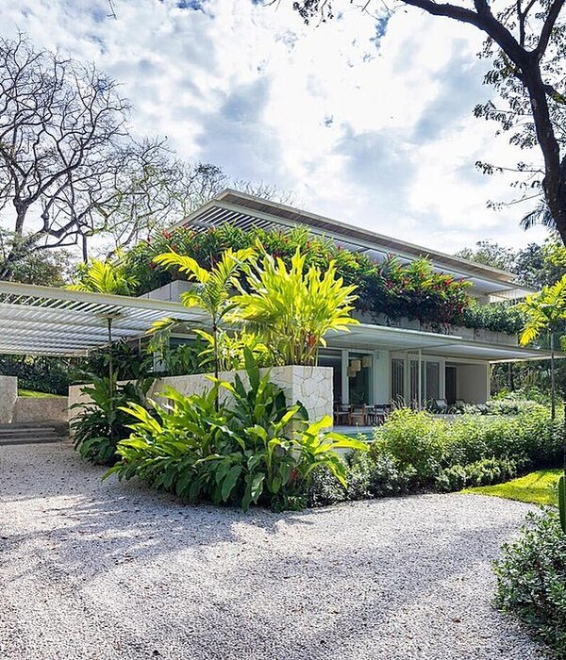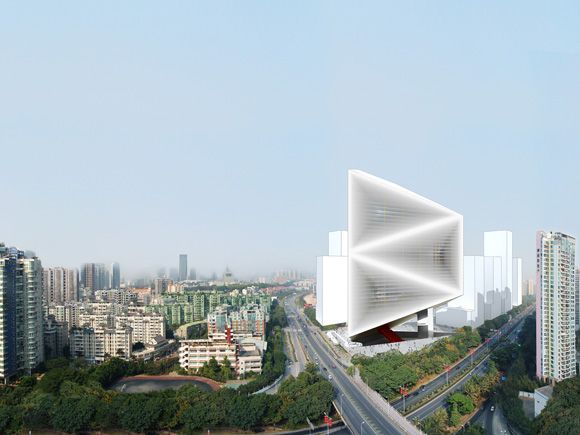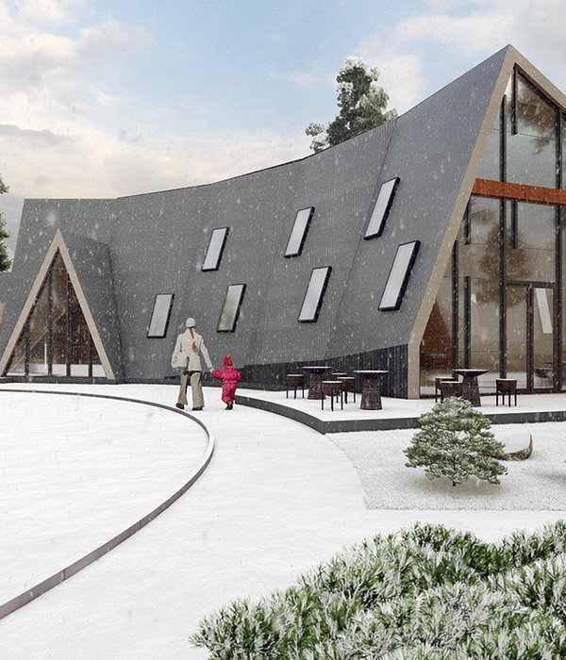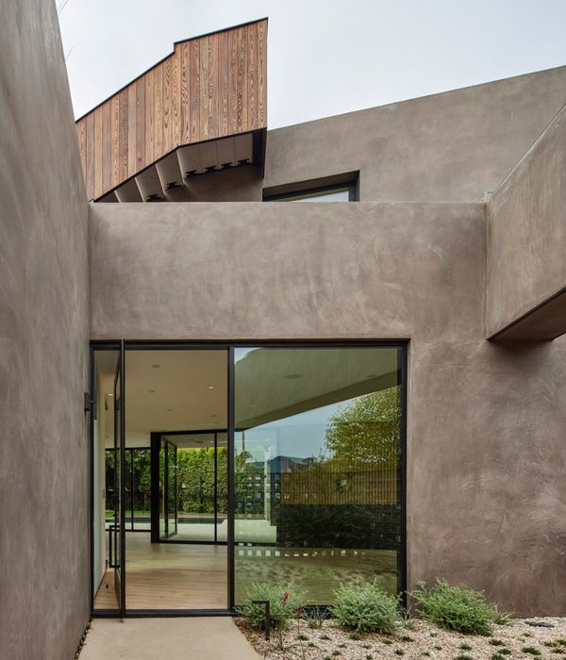Matthei & Colin Associates defined a new era of healthcare in the realization of Bronson South Haven Hospital in South Haven, Michigan.
Located on the shores of Lake Michigan, the Bronson South Haven Hospital brings a unique delivery of care model and defines a new era healthcare to the local neighborhood and surrounding communities in South Haven, Michigan.
The 52,000 square foot Hospital and Medical Offices replaces an aging, full-service 49 bed community hospital serving both Allegan and Van Buren Counties in Western Michigan. The new Hospital is designed to meet the needs of the inpatient and outpatient services most utilized by the community and in keeping with future healthcare trends. The facility will be used as a model for what can be done to provide hospital care in more rural areas across the Bronson Health System.
While the original hospital buildings were first constructed in the 1940’s, rising maintenance costs, changing technologies and the demands of the healthcare marketplace forced a re-think in the delivery care model and long-term maintenance. The concept of a much more efficient and smaller “Neighborhood Hospital” was a direct result of the challenges facing the hospital system and how best to further a new healthcare model moving toward primary care and population health services. The goal is a positive and proficient environment for the patients, families, staff and communities served, that maintains a high standard of quality care and a well-organized use of space.
The first floor consists of 8 Inpatient Beds (6 private and 1 semi-private), 14 Exam Room Emergency Department, Diagnostic Imaging, full-service Lab, Pharmacy, staff amenities and building support services. Imaging includes General Radiology, Fluoroscopy, CT, Nuclear Medicine, Mobile MRI, Mammography and Ultrasound. Adjacent to the two-story main entry sequence is Registration, a dine-in Cafe and Kitchen to service patients, visitors and staff. Shared staff lockers, lounge and materials management are accessed by entry points located on the west side of the building, out of public sight and patient flow.
The second floor includes a physician practice setting with multiple exam and treatment rooms to support primary and specialty care providers. Exam Rooms are organized around a centralized nursing concept with immediate access to medication, drug prep, lab services and support spaces. A separate Waiting Room and Registration Area provides a distinct point of entry to the suite with ease of access from the public elevators.
Programming and Schematic Design through Construction Documentation was completed in less than 11 months to meet the demands of speed to marketplace, an accelerated construction schedule and Western Michigan winter construction constraints. The out-break of the Covid-19 pandemic in 2020 extended the construction completion date by five months.
Matthei & Colin Associates provided all architectural services including programming, planning, design, documentation and interior design for the project.
Design: Matthei & Colin Associates Contractor: EV Construction Photography: George Lambros
7 Images | expand images for additional detail
{{item.text_origin}}

