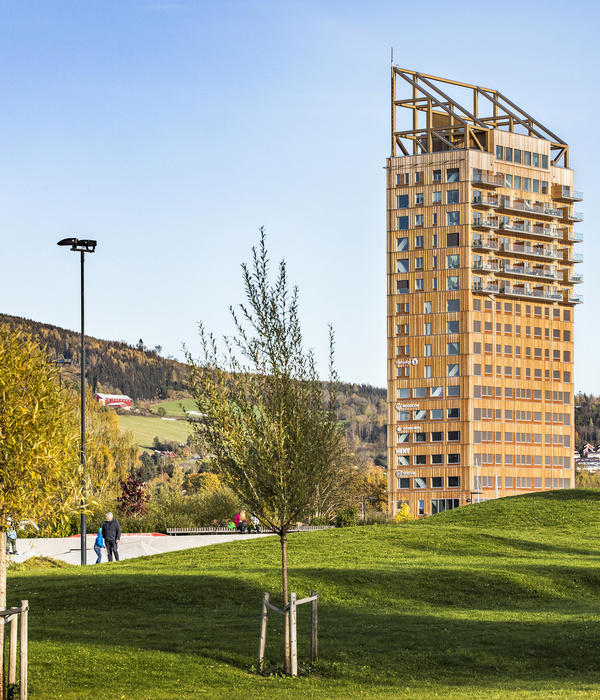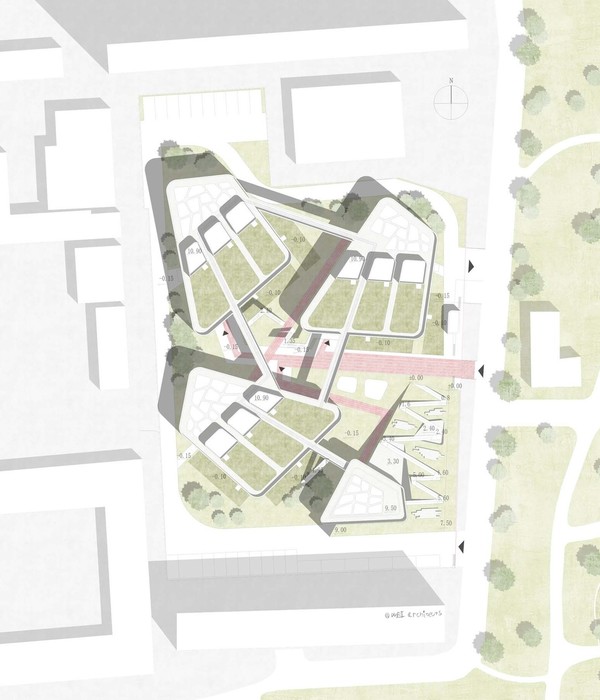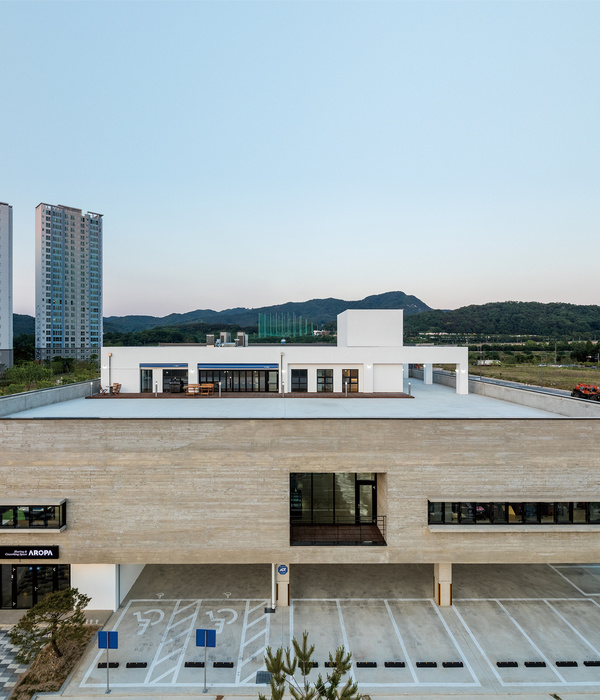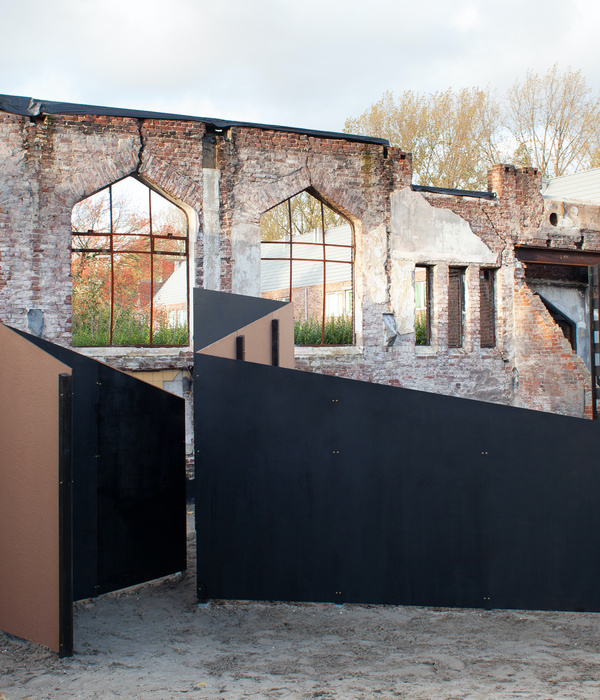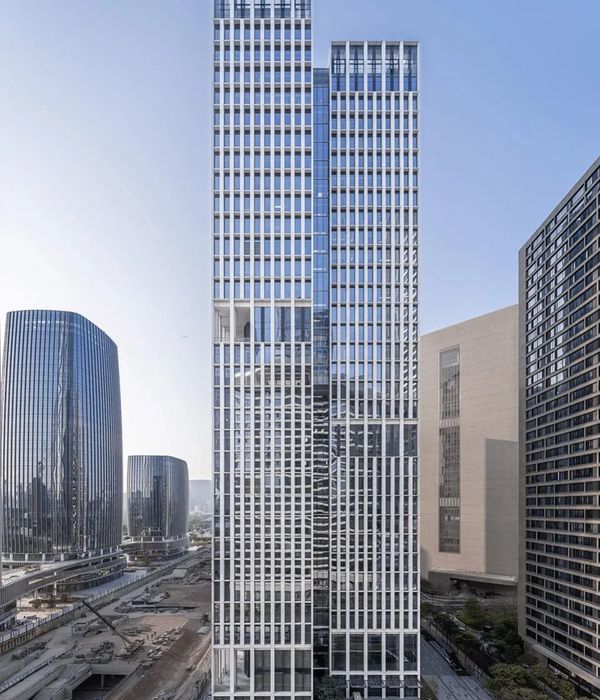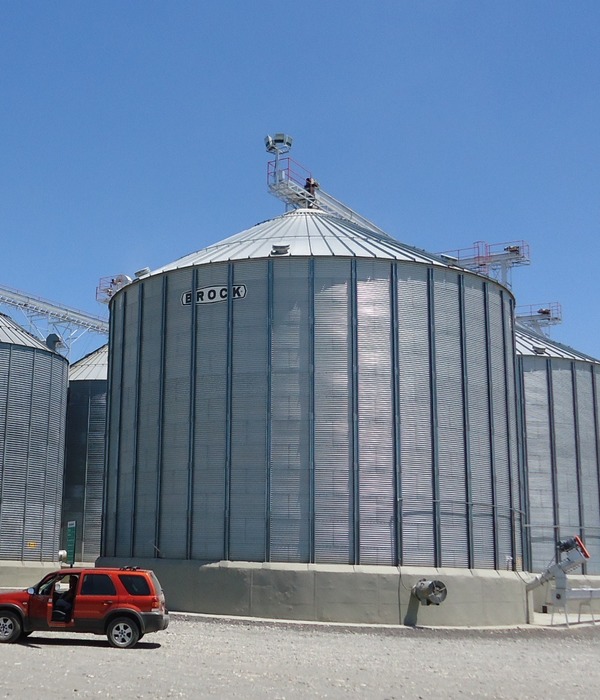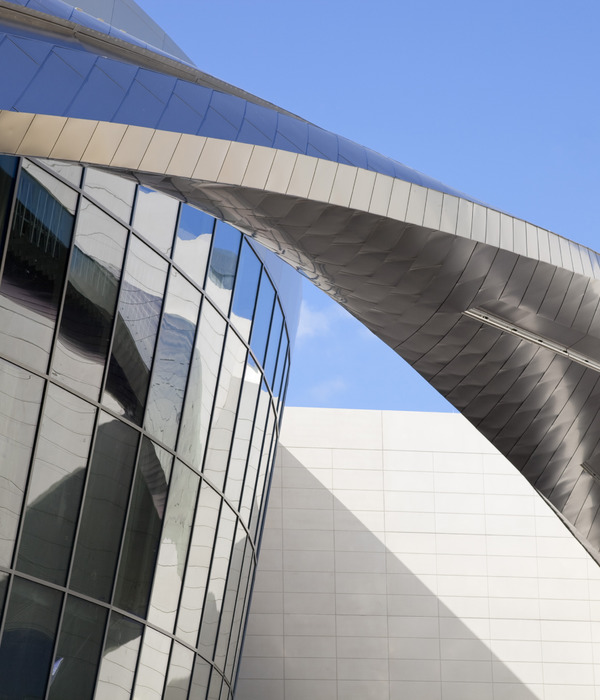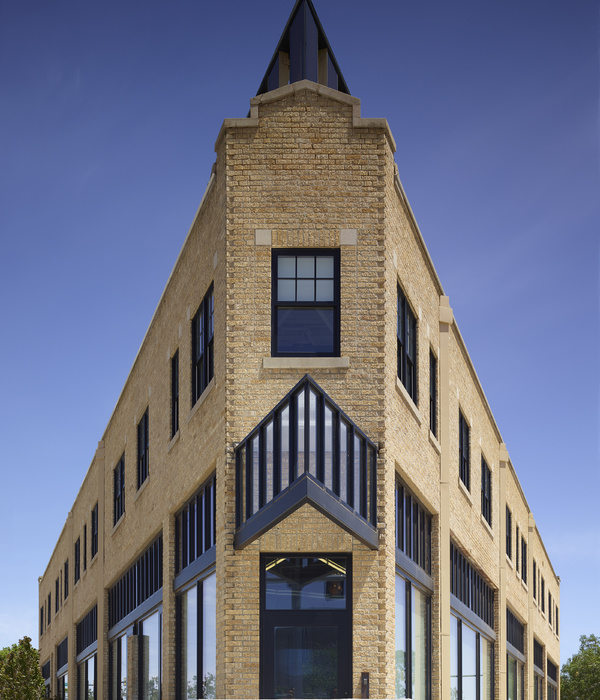Firm: CannonDesign
Type: Industrial › Research Facility
STATUS: Built
YEAR: 2022
SIZE: 100,000 sqft - 300,000 sqft
Photos: Christopher Barrett Photography (3)
A new generation of scientists are challenging the status quo by looking for better ways to perform their research. They are seeking laboratories and spaces that enable new levels of collaboration, encourage creativity, allow for flexibility and promote their well-being.
Johns Hopkins University Applied Physics Laboratory (APL) Building 201 is one of the best examples in the world of this new paradigm shift in science. It houses the APL’s Research and Exploratory Development Department (REDD), which is the “research engine” for the organization—developing cutting-edge solutions for the engineering, science and security challenges facing our nation.
The building is an embodiment of the important research taking place within its walls. Visitors first encounter the pronounced "flying fourth floor," a steel-framed portion of the north wing that is supported by a group of seven asymmetrically arranged three-story columns.
The columns represent each of the research disciplines that can be found at APL, all working together toward one common purpose. Under the massive cantilever, mirrored stainless steel cladding imbues the extremely heavy structure with a surprising airiness.
Inside the building, natural light imbues the five-story atrium. With ample seating, views into the laboratories and a prominent café, the first floor is inviting not only to those who work there but also to visitors, tour groups, guests and prospective employees.
Each floor was carefully designed to foster “creative collisions” between researchers. Social spaces, meeting areas and conference rooms are strategically located throughout the floors—and nearly every space facing the atrium is transparent. Seven dramatic, steel-framed bridges span across the atrium from the gallery corridor to the north wing, with monumental stairs linking the bridges between various levels. Architecture comes together to literally bridge the gaps that can divide research disciplines from one another.
{{item.text_origin}}

