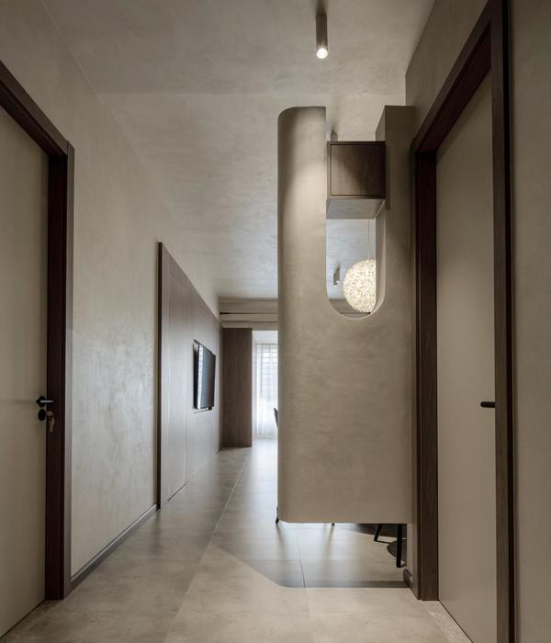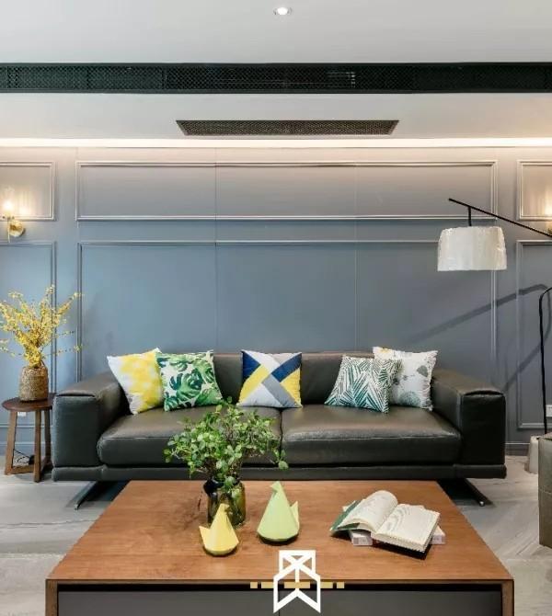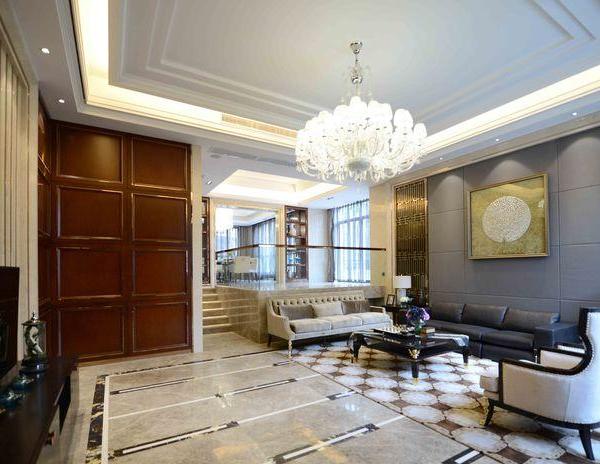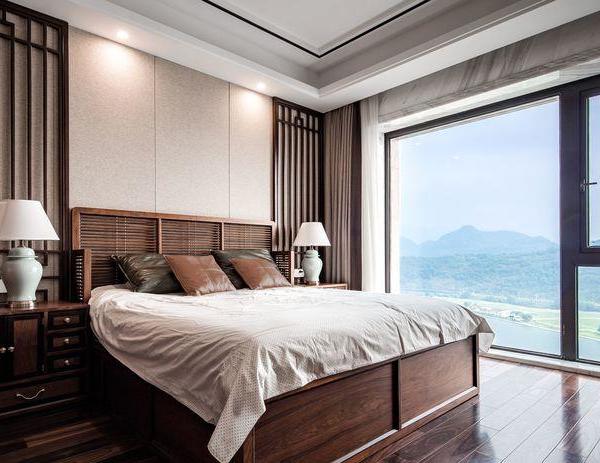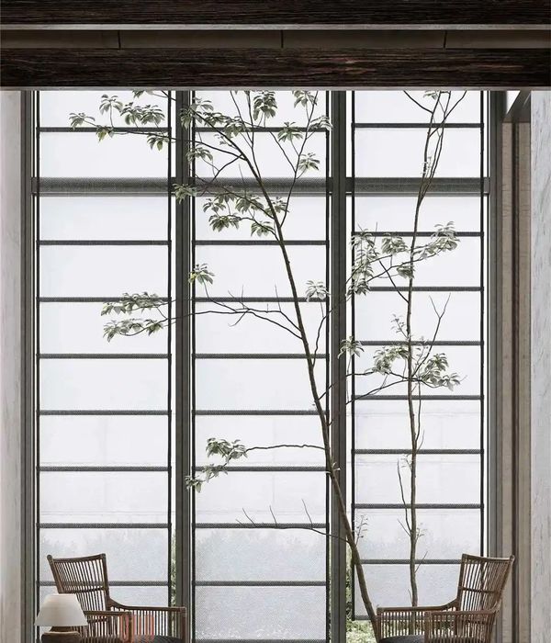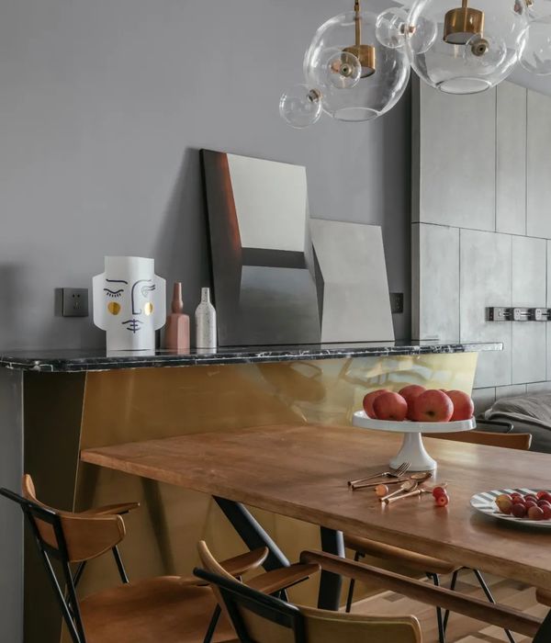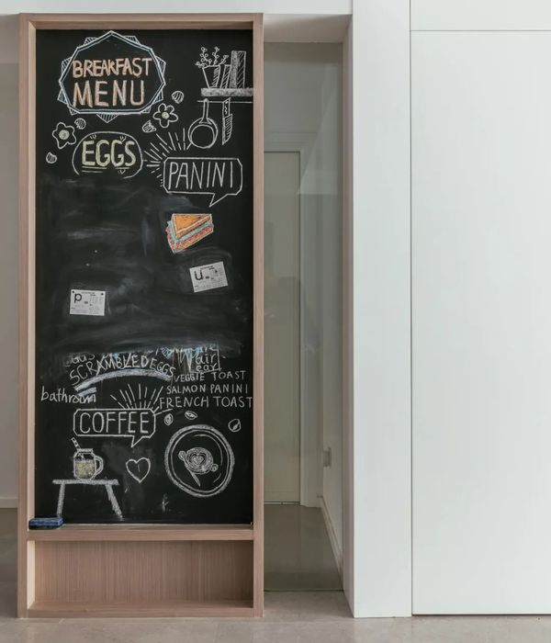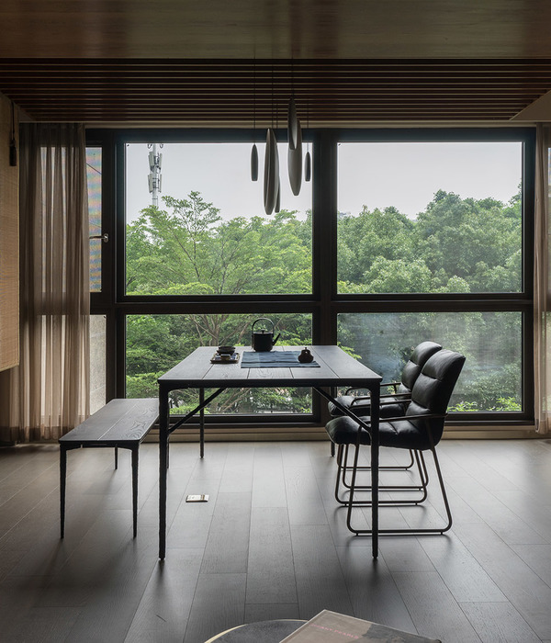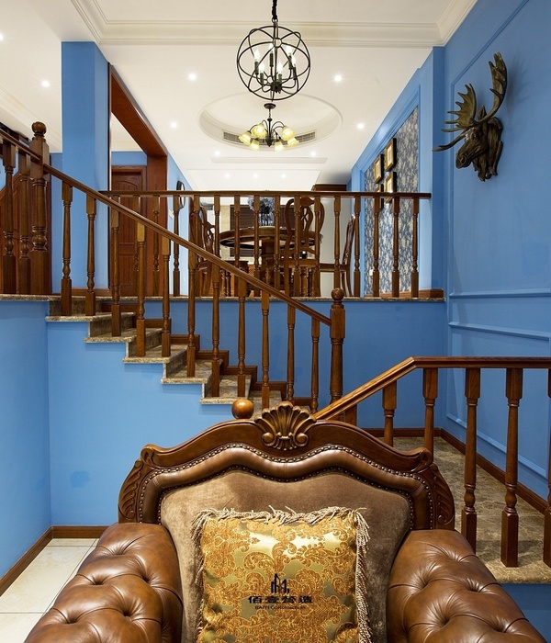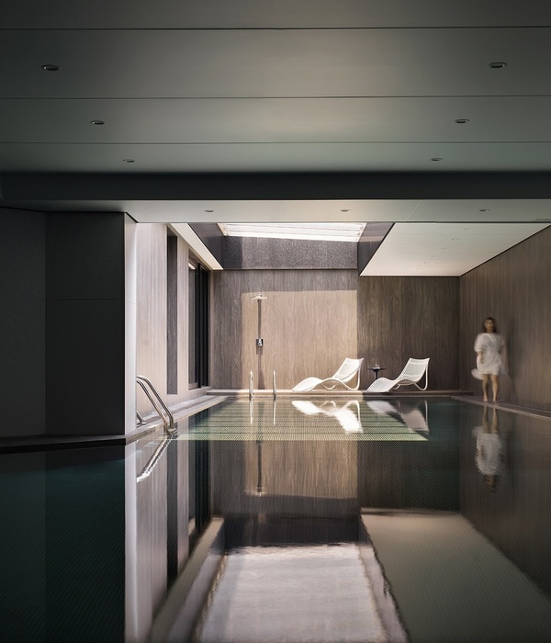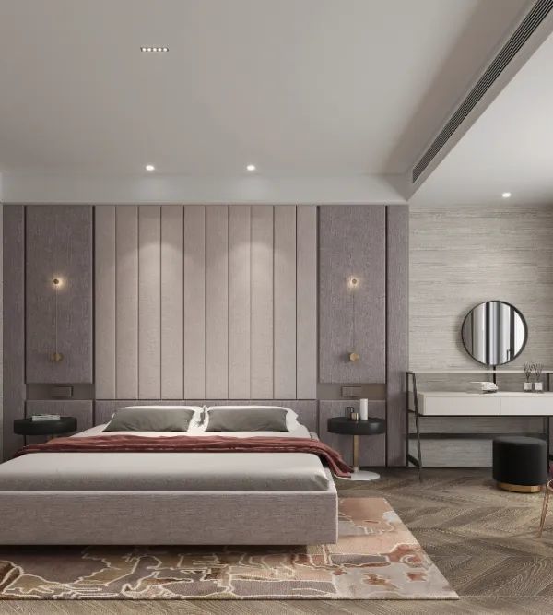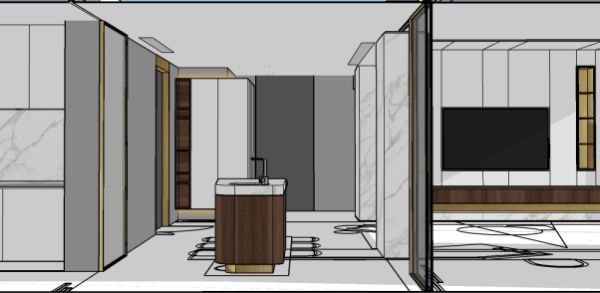Tower and Pit
View from South
Projection Screen, Night
The Samitaur Tower is an information tower, constructed at the corner of Hayden Avenue and National Boulevard immediately across from the new Expo light rail line arriving from downtown Los Angeles in June, 2011. That intersection is the primary entry point into the re-developed zone of Culver City.
Conceptually, the tower has both introverted and extroverted planning objectives. Internal to the burgeoning site area of new media companies, graphic designers, and general office tenants, the tower will symbolize the advent of this important new urban development, provide a changing art display for local viewing, and offer a variety of graphic content and data on its five screens concerning coming events and current achievements of the tenants who occupy that part of the city.
Externally, the tower displays culturally significant content and local event information, along with art and graphic presentations of all sorts available to in-car audiences who pass the site area, traveling on a number of local thoroughfares in the Culver City / West Los Angeles area. In addition to the large number of cars passing the site, the Expo Line has an estimated ridership of 30,000 passengers per day with two local stops several blocks east and west of the site. The presence of the train riders guarantees an enormous daily audience of Tower art viewers, as well as an increase in pedestrians in the area, who will walk past the Tower from the train stops to local businesses.
All the buildings in the immediate area are governed by a 56 foot height limit. The Samitaur Tower height is an important exception to the local height rule. The project is 72 feet high, measured from grade, and includes an open-air, excavated, concrete seating and staging space at its base that begins at minus 12 feet, and housing for all the electronic and media related equipment for the Tower.
The tower consists of five circular steel rings, approximately 30 feet in diameter. The rings are stacked vertically at 12 foot floor-to-floor intervals, and, as the height increases, the rings are staggered in plan, back and forth – to the north, east, south, and west – in order to establish proximity and viewing angles for various levels at various heights. Projection screens at each floor are to be seen from cars on surrounding surface streets, from freeways, by passengers at train stops, from on-board the moving trains, and from area pedestrians at a variety of key walking and viewing points. Between each pair of staggered horizontal circular steel planes, the curving, conical projection screens are installed. Behind the screens, hung from the tower floors are a number of digital projectors, 10 in all, that will rear-project onto the translucent acrylic screens.
Inside the screens, steel decks are provided for viewers to look out at the city, and for a maintenance staff who will service the projectors and screens.
The Tower has a glazed elevator in an enclosed glass shaft, and an open stairway to the top, so the Tower will be used as a viewing platform to overlook the city, but its primary objective is to distribute art and other relevant content to the local and the in-transit audiences passing by.
There are several target audiences that account for the positioning of the five screens. First is the traffic on the Santa Monica Freeway, several blocks to the north, one of the most highly trafficked freeway routes in Los Angeles. Second, the intersection of La Cienega Boulevard and Jefferson Boulevard, several blocks from the site, another of the highly trafficked intersections in the city, and the location of the primary new, elevated train stop. Third is the corner of Hayden and National itself, adjacent to the project, which is also a signaled, highly trafficked east-west route. Finally, there is one screen, just above grade level, that, unlike the other four, faces the re-development site. That screen will be used by local audiences, seated on the terraced concrete bleachers that step down to the below grade portion of the project where a stage for speakers and performers is provided.
The tower is fabricated from standard structural steel sections – wide flange beams and columns, and channels – with panelized walls made of ½ inch thick steel plate. All the shapes and components were shop fabricated, and delivered to the site for erection. Because of earthquake design constraints, the tower is supported on a deep foundation of concrete piles with a continuous grade beam tying the piles together.
Entry Bridge
Samitaur塔是一个信息塔,2011年6月完工,位于洛杉矶新世博轻轨,海登路与民族路相交处,这个位置是进入卡尔弗城振兴区的重要入口节点。
塔的设计内外兼顾,内部是新媒体公司的办公之处,外部则有为新城市提供各种信息的5块屏幕。信息塔外部每天为来往的车辆以及大约30000人次的交换乘客提供信息。当地限高56英尺,信息塔是一个例外,高度达到72英尺,基础从地下12英尺的位置开始。
塔由5个直径30约公尺,高程间距12英尺的大钢圈构成,这些大钢圈相互交错在不同的高度并提供着不同的观景角度,并为下方客流提供不同位置和欣赏点的半透明投影屏幕,屏幕后都有数字投影机。还有观景平台和维修平台。
一个玻璃壳观光电梯可将人们带到塔的顶端观景平台俯瞰城市风光,但是塔的主要作用还是为城市来往人们提供艺术及其它信息。塔五块屏幕分别针对不同的用户群。首先是洛杉矶最繁忙的圣莫妮卡高速路,其次是谢内家香格里拉大道和杰弗逊大道以及高架列车站,三是海登路和民族路高流量的,东线和西线交界口,最后是在另外一侧,面对下沉广场楼梯的,可供本地人们使用的一块屏幕,在这能进行演讲和表演。
塔体采用钢结构,处于防震考虑,基础是深基坑混凝土连续束绑桩。
更多信息请参见上方英文。
Glass Elevator Shaft
Projection Screen, Day
Stairs
Sketch and Rendering, Early Study
Projector Location
Site Plan with Exposition Light Rail
Owner:
Frederick and Laurie Samitaur Smith
Builder:
Samitaur Constructs, Peter Brown and Tim Brown
Architect:
Eric Owen Moss Architects (EOMA)
Eric Owen Moss, Principal
Dolan Daggett, Project Architect
Project Team:
Pegah Sadr
Vanessa Jauregui
Eric McNevin
Amy Drezner
Structural Engineer:
Arup – Los Angeles, Bruce Danziger
Façade Engineer (Projection Screens, Elevator Glazing):
Toft, Denevers & Lee, Doug Street
Electrical Engineer:
Lucci & Associates, Ken Lucci
Photography:
Tom Bonner Photography
MORE
:
Eric Owen Moss
,更多请至:
{{item.text_origin}}

