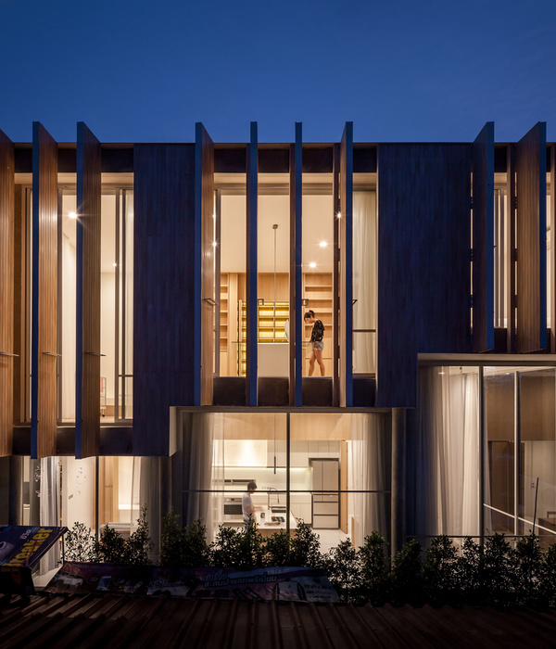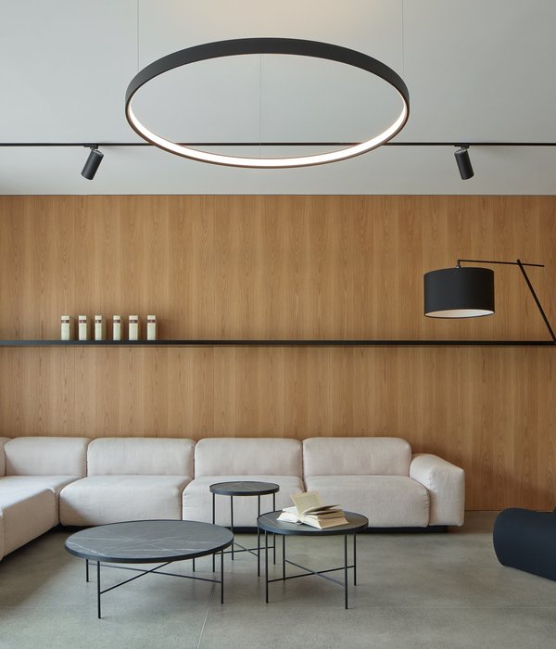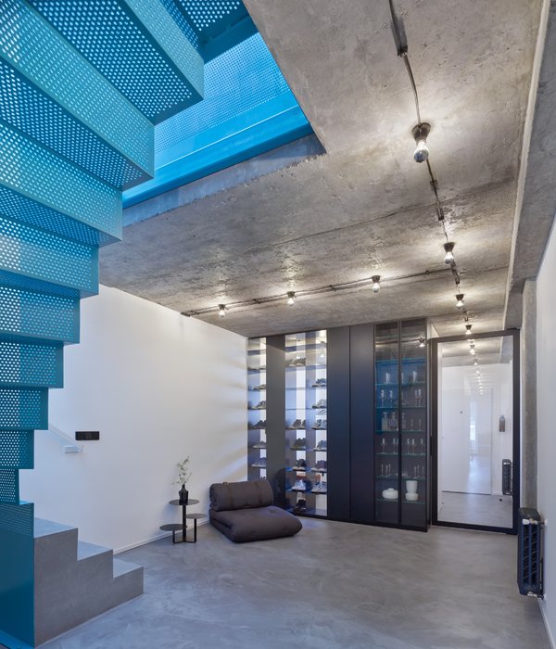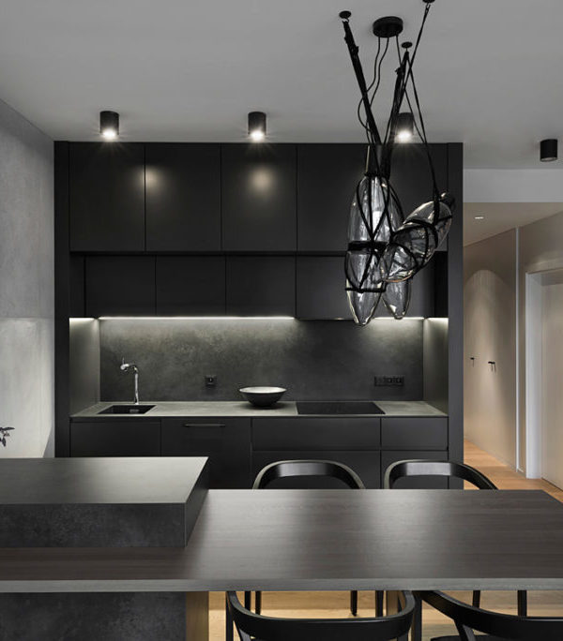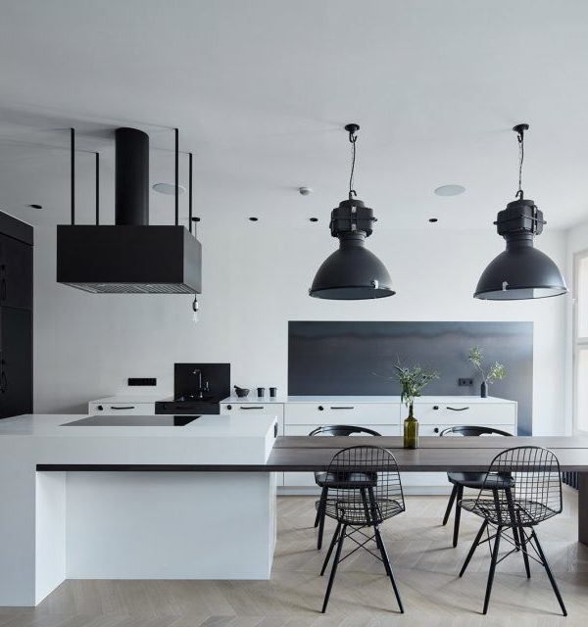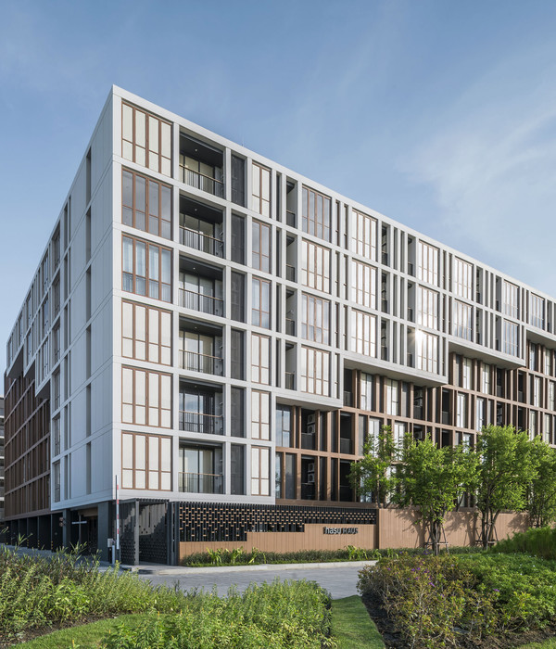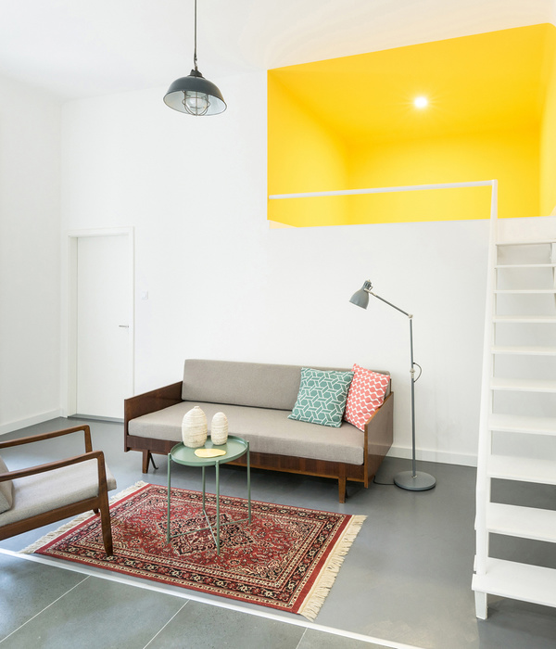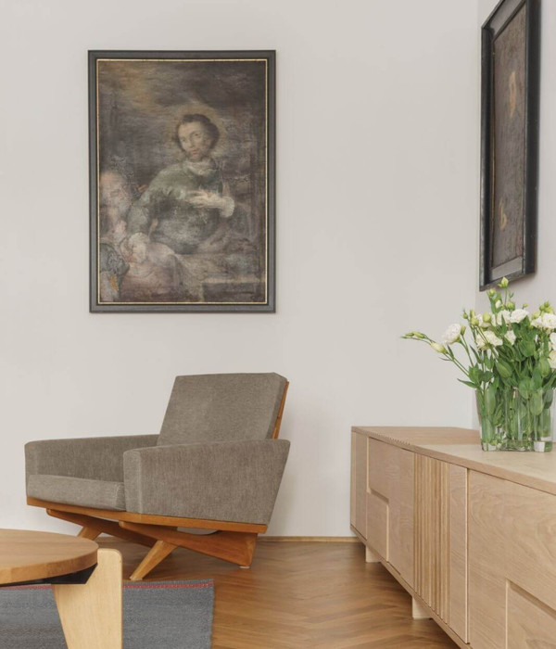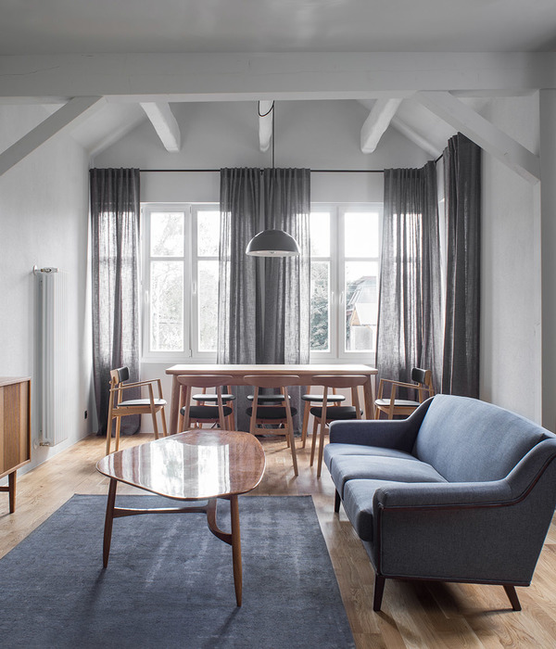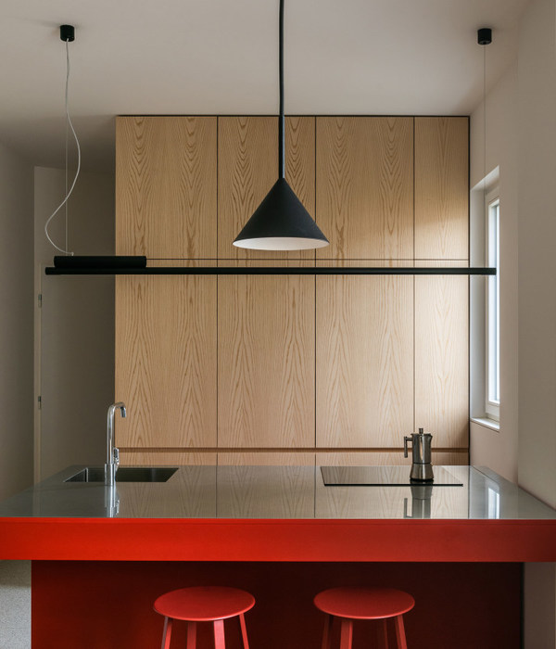五年后,随着四个孩子即将步入青春期,一个六口之家决定给他们在墨尔本三层高的独立砖砌住宅做一个翻新,以便容纳日益增长的对于活动空间的需求。他们委托了当地建筑师Kennedy Nolan来设计,为临街的正面进行更新赋予一个全新的面貌,并在室内进行了改造,以适应居住者的生活方式。
Five years later and with four growing children nearing their adolescence, a family of six decided to give their three-storey lone-standing brick residence in Melbourne a facelift that would allow for the growing elbow room. Commissioning local architects Kennedy Nolan, the team provided a refreshed presence on the street front, and an interior that’s undergone a Cinderella transformation to suit the occupants’ lifestyle.
Matthews 别墅最初是由已故墨尔本现代主义建筑师Theodore Berman设计的,他以“定义时代的保龄球馆”和Eventual lavish豪宅而闻名。家庭住宅的原始痕迹很大程度上反映了20世纪中期仆人和主人的居住形式。这为Kennedy Nolan带来了一个有趣的挑战,也为重塑空间提供了一个机会,以实现现代和永恒的功能。
Matthews House was originally designed by late Melbourne modernist architect, Theodore Berman, who was known for his ‘catalogue of era-defining bowling alleys’ and eventual lavish houses that one may attribute to a mansion. The original footprint of the family residence very much reflected on the mid-century occupancy of the servants and the owners. This provided an interesting challenge for Kennedy Nolan to work with, as well as an opportunity to reshape the spaces to offer modern and timeless functionality.
从概念上讲,工作室对这个项目的渴望是基于对20世纪的审美的提升,在某些情况下对既定的规划原则进行加强和修正。他们认为,将此类项目视为一系列有待解决的问题,或一套有待实现的优化,是很有用的。
Conceptually, studio aspiration for this project was grounded in the elevation of an eroded and imperfect twentieth century aesthetic with a strengthening, and in some cases correction, of an established planning principle. They find it useful to look at projects like these as a series of problems to be solved, or a suite of optimisations to be achieved.
大部分的平面设计都涉及底层和上面几层的私人区域。特别是厨房区域,在当代的条件背景下显得相当过时,且在功能上也非常狭窄,如今它被扩大,与以前的女仆宿舍合并,使内部和外部的花园空间有更好的联系。
The majority of floor plan editing involved the ground floor and private areas on the levels above. The kitchen area in particular, rather dated in the current times and functionally cramped, is expanded, amalgamating with the former maid’s quarters to allow a better connection between internal and external garden space.
绿色大理石瓷砖从陈设墙、厨房柜台到岛上的长凳,与朴素的白色橱柜和原始的Classico石灰华地板形成对比。在令人印象深刻的瓷砖墙的对面是一个圆形的舷窗,它曾经是一个通往外部的大开口,现在被缩小了——这是Kennedy Nolan设计的一个经典主题,经常在他们的住宅项目中可以发现。
Arresting Verde Alpi Green marble tiles are spilled from the statement wall to the kitchen counter to the island bench, contrasted by provincial white cabinetry and raw Classico Travertine flooring. Against the impressively tiled wall is a circular porthole that was once a large opening into the exterior which has been reduced—a classic Kennedy Nolan motif often found in their residential projects.
{{item.text_origin}}

