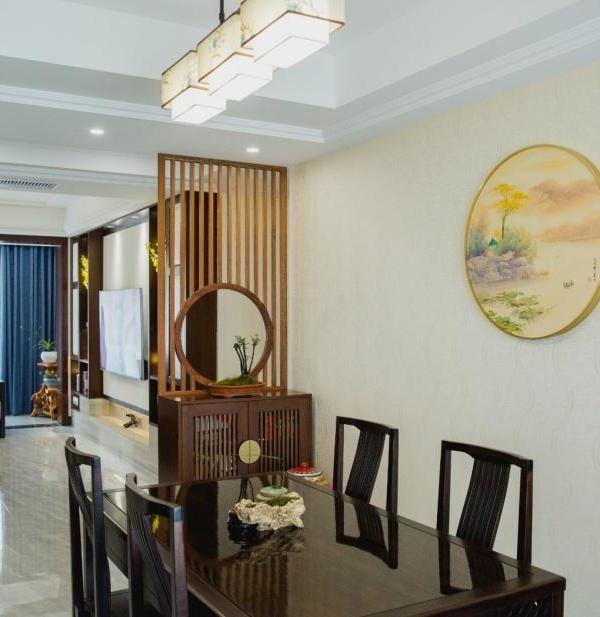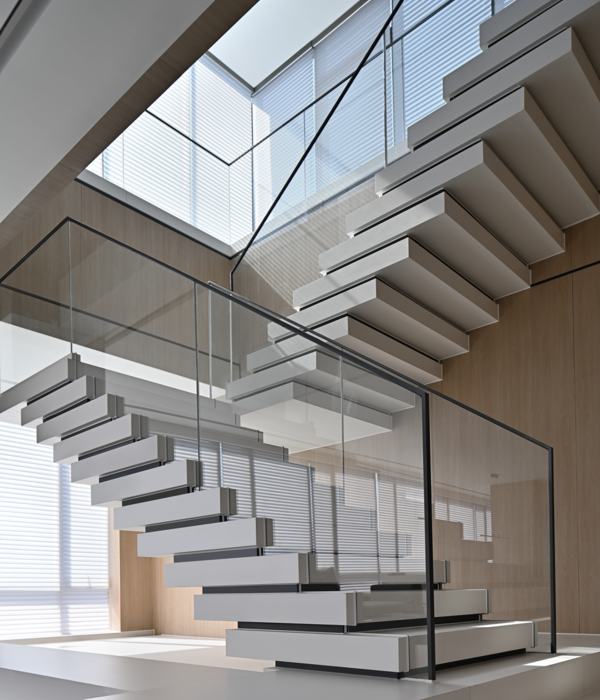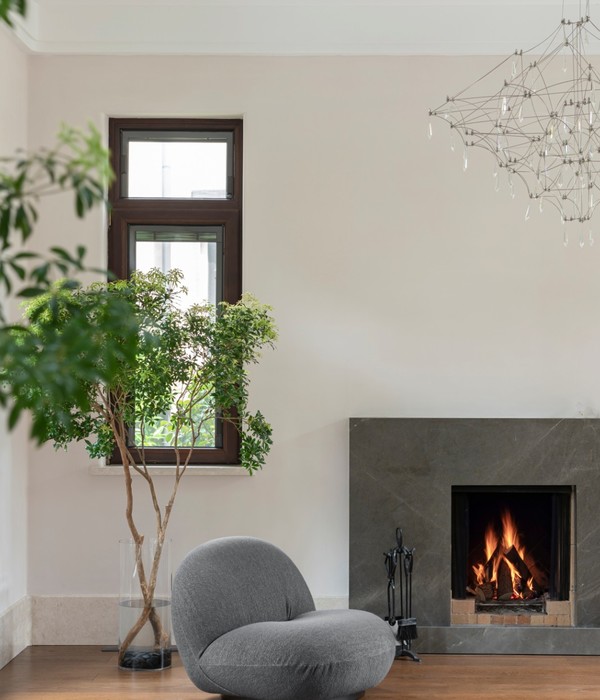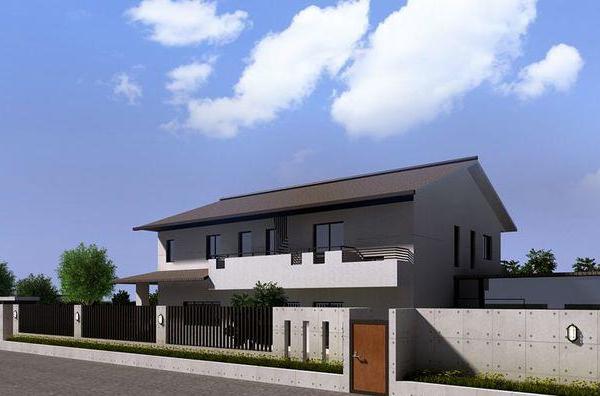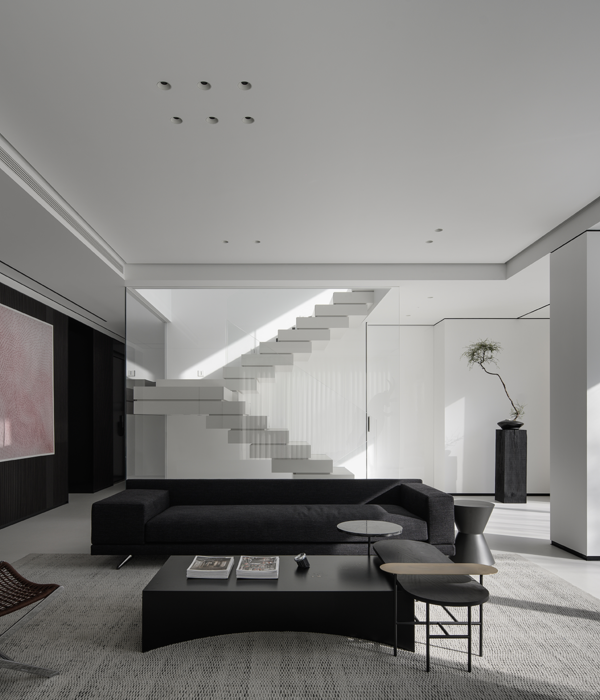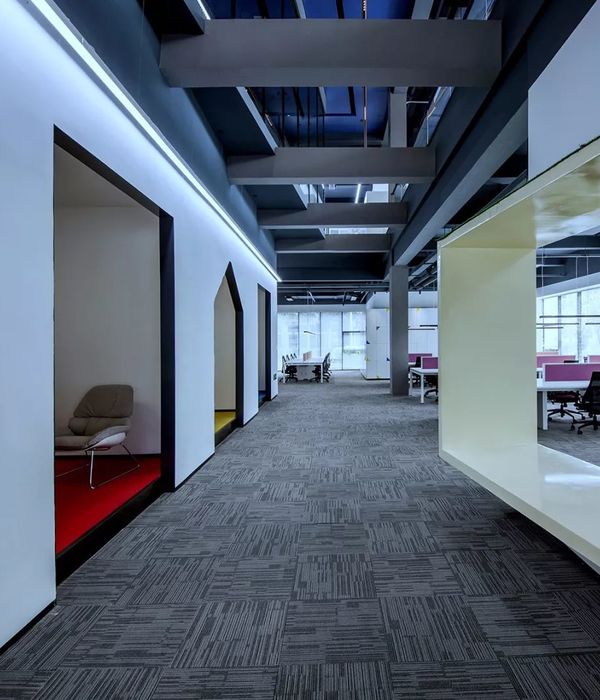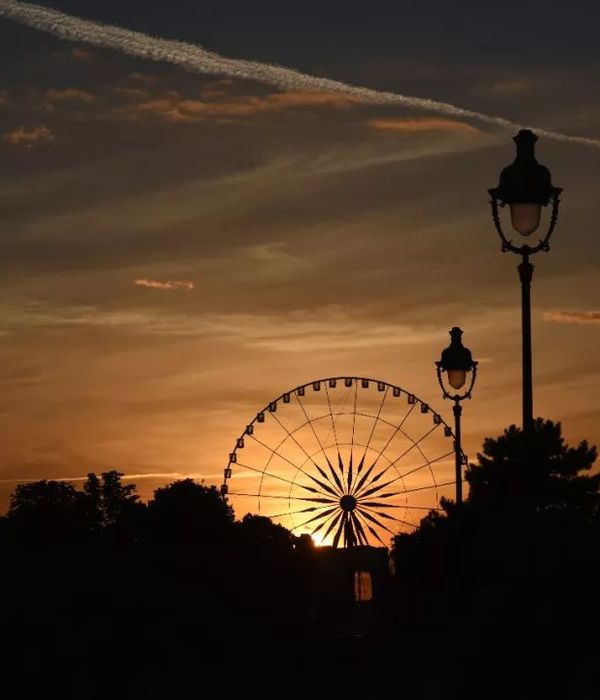Apartments, Bratislava, Slovakia
设计师:Grau Architects
面积: 20 m²
年份:2019
摄影:Nora and Jakub Caprnka
建造商: AutoDesk, Ruukki, Vertigo Bird, Adobe, TON, Trimble
设计团队:Andrej Olah, Filip Marcak, Matej Kurajda, Jana Filipkova
The apartment H is located along Medena Street in a building block from the ‘40s. The three-room apartment lacks the high ceilings and axial enfilade which are a staple of the surrounding apartments built during the time of The First Czechoslovak Republic (1918 – 1938). Despite this, with its rational disposition, the apartment remains evocative of these spatial principles. The central axis of the original corridor spans the apartment from the entrance through the main living space, and continues through the double-wing glazed door to the master bedroom.
The living space concept therefore kept its Old Town character, even despite its smaller size and orientation away from the street and into the common courtyard. The central living area was expanded by the former maid room which now made space for the kitchen.
A ceiling-tall wardrobe creates a separation between the main entrance and this living space. Passing from the entranceway, a strong visual connection is established along the apartment’s central axis. The solid red-coloured volume of the kitchen optically balances out the apartment’s disposition.
At the same time it references the partitions and doors that were erased in the reconstructed layout. The kitchen counter overhangs into the living room zone. The former kitchen became a separate study room.
The interior is predominatly white, in line with the pale terrazzo floor of the entranceway. The colour palette concept then rests on the contrast between the white and a play with bright primary colours. Red and blue elements pop up as colour accent in the kitchen and in the bathroom on the white tile background. This interior principle is repeated in the rest of the apartment.
项目完工照片 | Finished Photos
设计师:Grau Architects
分类:Apartments
语言:英语
阅读原文
{{item.text_origin}}

