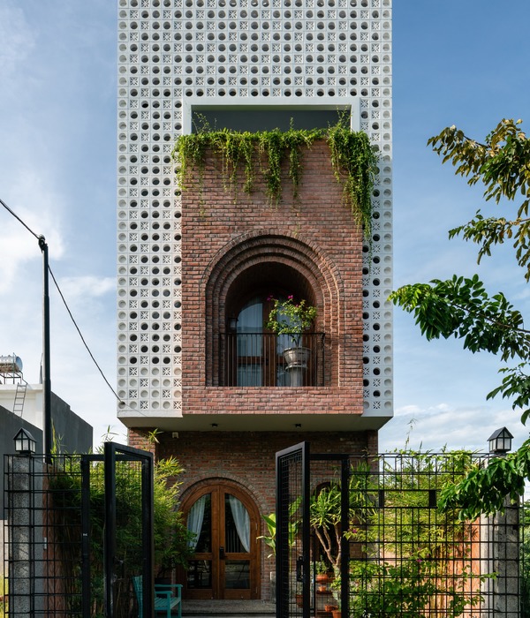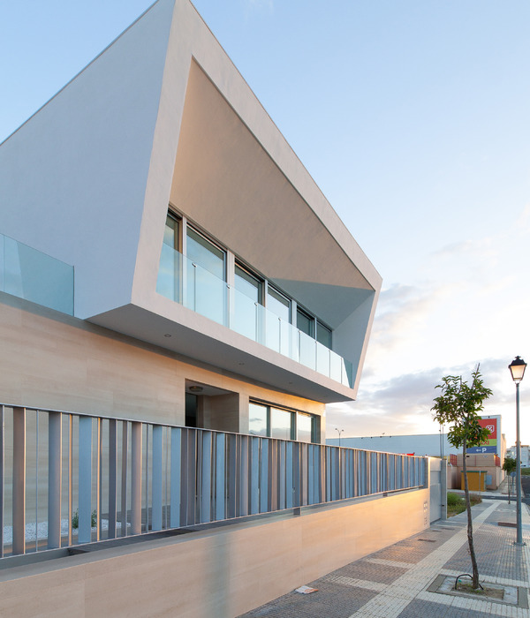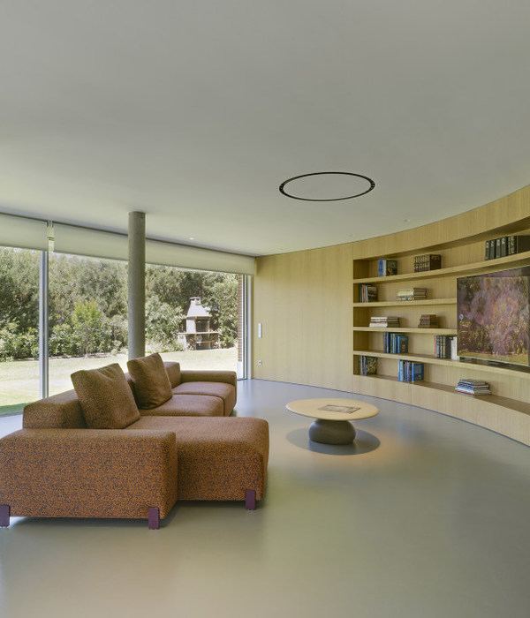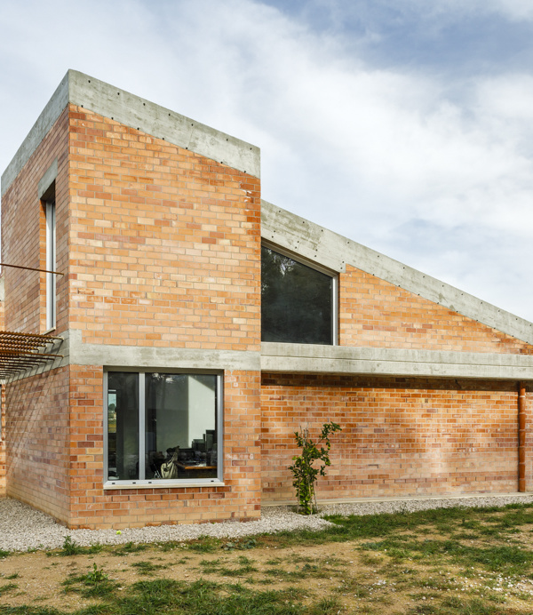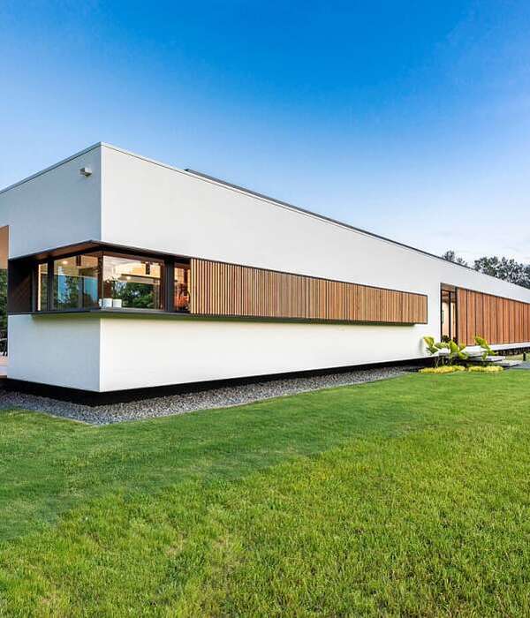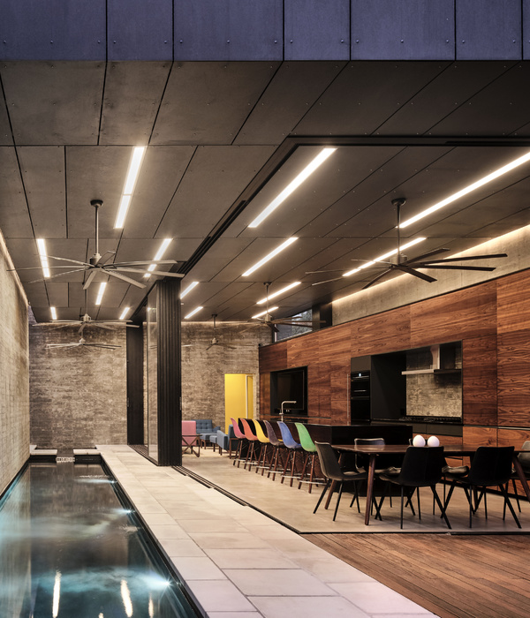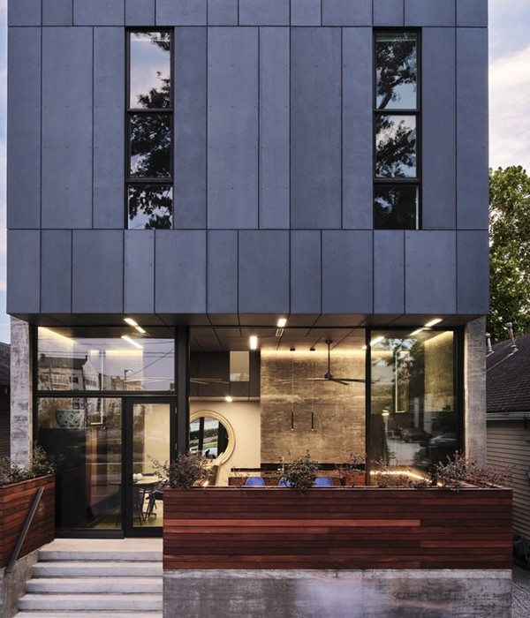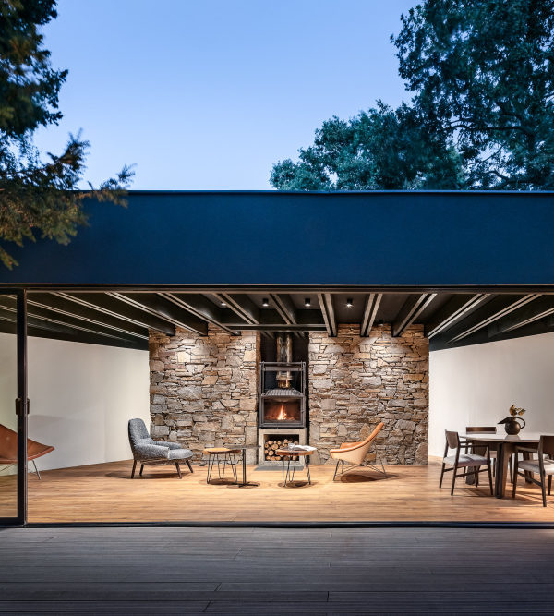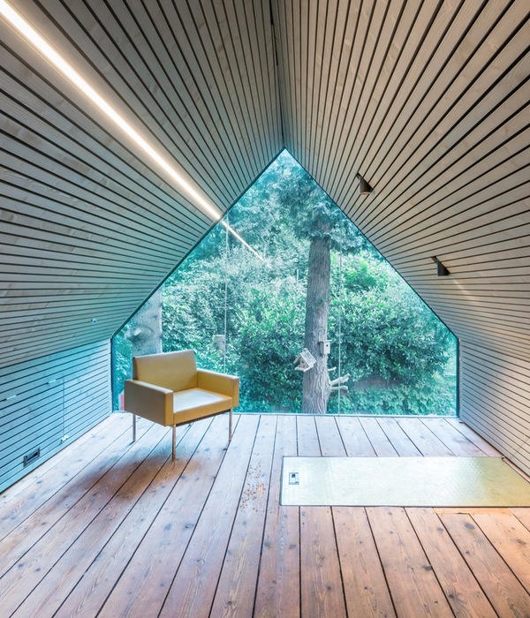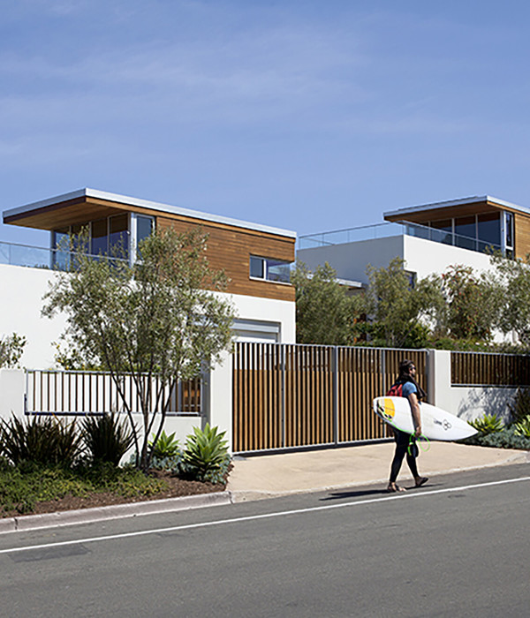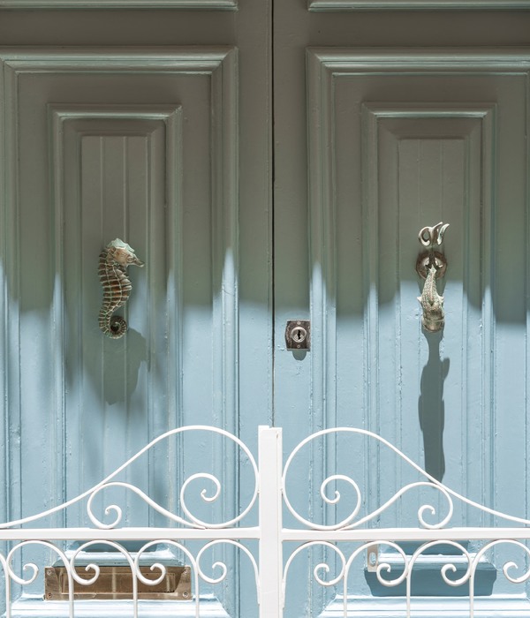Architect:Somdoon Architects;Creative Crews
Location:Sukhumvit 77, Thailand; | ;
Project Year:2016
Category:Apartments;Housing
Stories By:Somdoon Architects;Shma Designs
‘Hasu Haus’ is seven storeys height housing with 333units located in the growing fringe of Bangkok where an expansion of overground system is introduced. The background of the project is Sansiri, the client, would like to introduce the masterplan of high-density housings for residents who work in the centre of the city in this area, and arrange closed design competition for residential blocks. The site is located among 3 main corridors including Sukhumvit, Raminthra-Atnarong highway and On-nut road leading to business district. It is also located in one hectare radiance from On-nut station and Phrakanong station where is well-known for residential zone. To design new housing, architect also sees opportunities of the existing surrounding as a perfect neighbourhood unit. The area contains housings, and all services components like schools, malls and temple. Therefore, the housing design takes challenges introducing high density dwellings by integrating new development to existing community, and creating long-term relationship to other surroundings. The design takes Thai typical house along the canal with the backyard garden as a nostalgic inspiration for courtyard and living space characteristic.
The residentials in Thailand is generally developed under privatized developers, so concerning more to maximize net area becoming serious constraints; however, both architect and client have a vision to improve the quality of active open-spaces along ‘Phra Khanong Canal’. An ‘L-shape block’ incorporated courtyard enclosed by housing on all four sides. The carpark is included at street level underneath one building block on one side and create pedestrian realm connecting courtyard to the canal. Elevated housing units create permeable ground floor to catalyse social engagement with the potential of proximity to waterfront. Architect arrange all amenity areas including swimming pool, garden and hardscape on ground floor allowing flexibilities for social activities for dwellers and the neighbours.
The environmentally sustainable urban-related principle is to turn loss of shared open space into positive gain. The intention of the layout is creating a hierarchy of open spaces at different scale in between the buildings. The lifted buildings is shaping openspace by semi-outdoor common areas. The block integrated the new building to the existing neighbours this related space to engage social activities. The open-ground floor also creates pedestrian realm where people feel safe to walk across the block improving micro-mobility.
The façade material is inspired by Thai traditional house ‘Pha Pa kon’ in both of pattern and material in light colour renders reflecting sunlight. Double window are working as sun-shading for internal unit dwelling, and can be closed for protecting tropical rain. The unit layout provides open plan room between living and bedroom enhancing ventilation. The sliding door also work as adaptable partition to adapt the space matching family uses.
Concept Hasu Haus is the condominium development situate amongst the tranquil neighborhood along Pra Kra Nong canal. As the surrounding environment context, the landscape feature of Hasu Haus project is designed to reflect the idea of “living with water” and “slow life”. The landscape concept is try to interpret the traditional Thai landscape space of “Baan Saun”( Home Garden) where composed of water lily pool which seamlessly connected with the swimming pool. The water court will be surrounded by rush tropical planting along with timber boardwalk. There are 3 floating pavilions interlocking with the “water lily pool”. The water court is also connected physically and visually to the outdoor terrace and function lawn next to the Pra Kra Nong canal. Some of the existing trees are kept to maintain the spirit of the place. New planting species/palate are well selected in order to blend in with the surrounding context of “บ้านสวน” such as Rose Apple, Mango Tree, Jack Fruit, Areca palm along the site parameter while the planting palate inside the water court are Indian Oak, Areca palm, Tembusu ,etc.
The Water Lily Pool; The “water lily pool” is designed to be a signature of the landscape space to create a reflective effect of the surrounding area. The water from to pool is overflowing along the pool edge to create a tranquil water sound effect. There are 2 nos. of feature trees (Indian Oak) locating within this pool to provide the nice focal point.
The Main Swimming Pool; The main swimming pool is the main activities area of the project. The timber pool deck is raised up to takes advantage of the view towards the waterfront. The pool comprises of these features;
• 7x13m. long poolside timber deck with comfortable outdoor furniture.
• 7.50x17x1.20m. deep lap pool overflowing the surrounding planting.
• Pool seat.
• 3.70x3.80x0.50m. Kid’s pool.
• Materials are ceramic tile finishing and granite stone at the pool edge.
The Timber Boardwalk; The timber boardwalk is placing along the canal edge. There are 4 nos. of floating cabanas nestled in the lush foliage for resting and relaxing. At the main space of this water front area, there is a multi-purpose lawn surrounded by shallow water feature and timber deck to provide a nice setting for gathering space.
▼项目更多图片
{{item.text_origin}}


