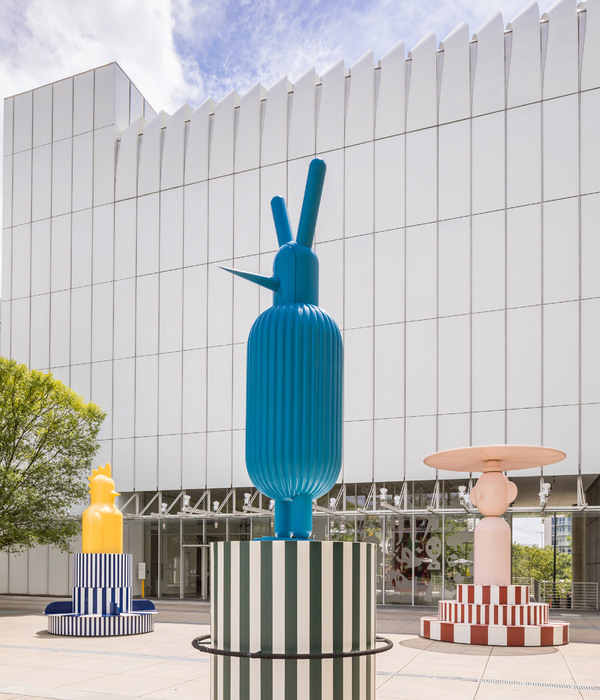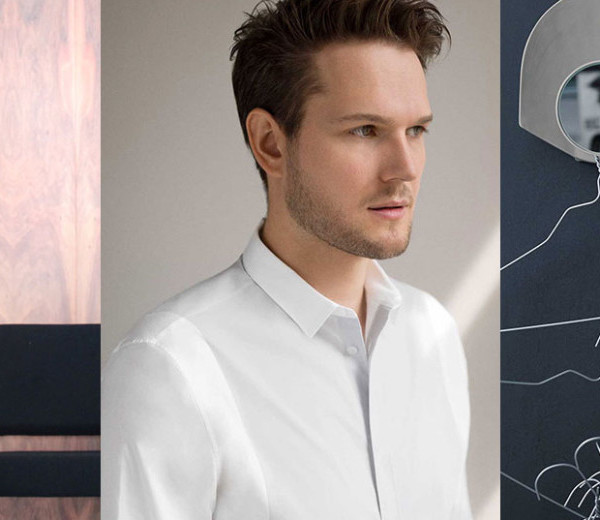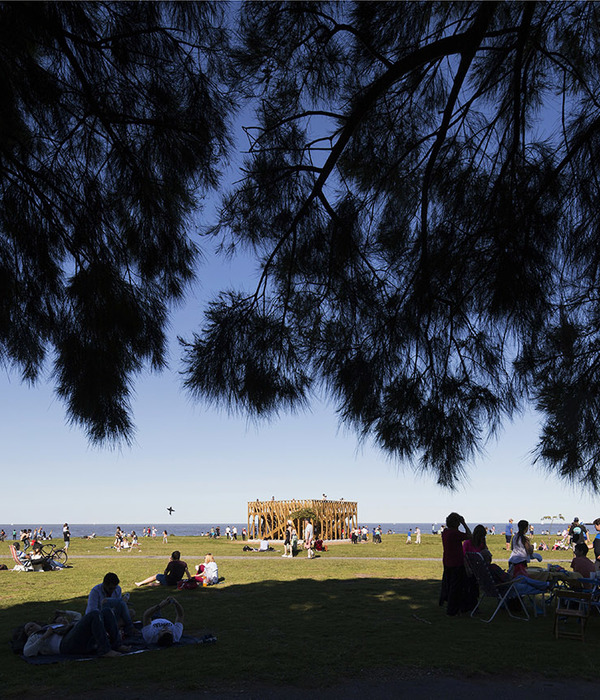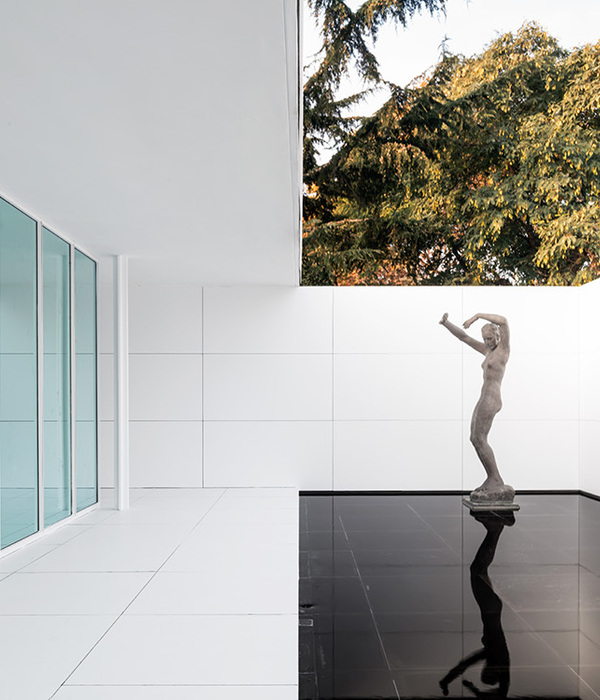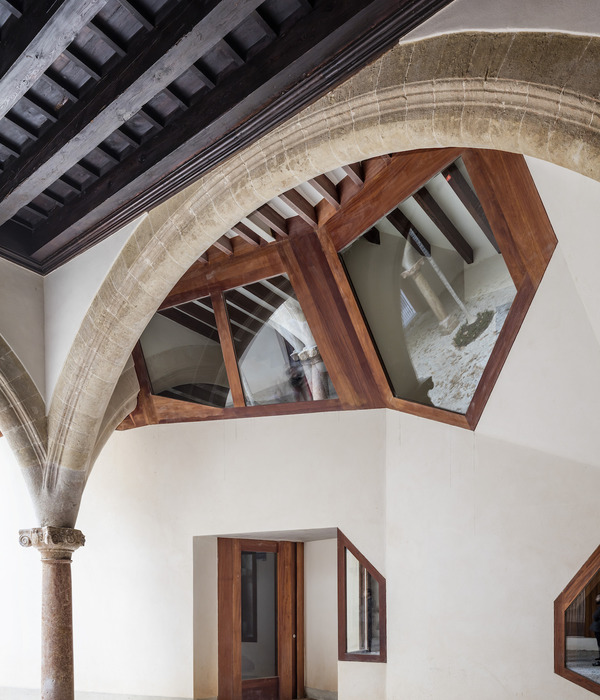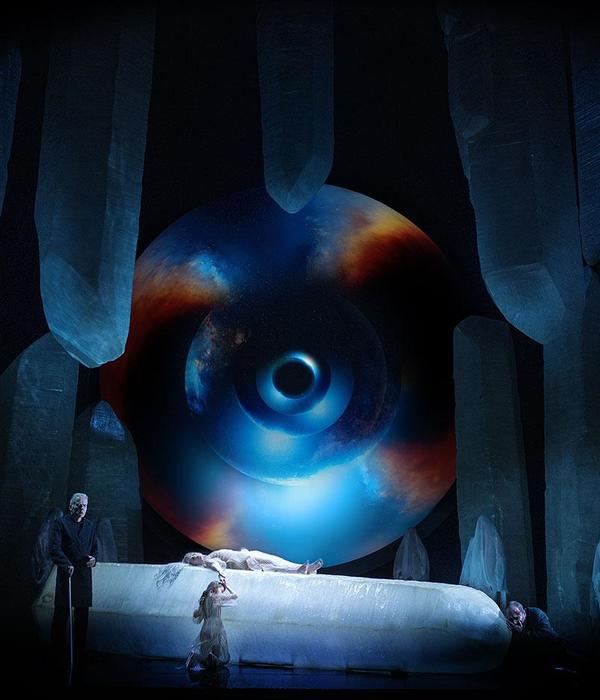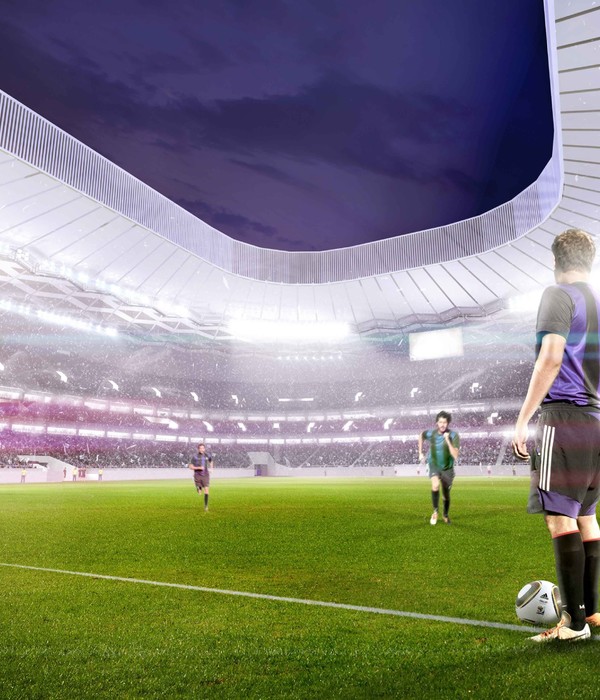In the centre of Nuremberg's historic district, "Das Zukunftsmuseum" (The Future Museum) – an offshoot of the Deutsches Museum Munich – opened on 18 September. The inviting museum on the banks of the Pegnitz is located in the Augustinerhof, a new building locality created by Staab Architekten. ATELIER BRÜCKNER designed the permanent exhibition. It covers an area of 2,900 square metres. Generously dimensioned window openings, which illustrate the two-storeyed nature of individual parts of the museum, allow light into the new buildings and enable views towards the outside.
Five colour-coded theme-based areas invite visitors to take a close look at what the future has in store: "Work and Daily Life", "Body and Mind", "City System", "Earth System" and "Space and Time". The exhibition emphasises the juxtaposition of science and fiction and shows how they interact with each other. Do the exhibits stem from science, have they already been implemented in practice or are they soon to be ready for industrial production? Or are they pure fiction and simply infeasible? They include inventions of science fiction in literature and films but also thought experiments and ideas from scientific theory.
The modular exhibition elements fit into a basic pattern, which can be envisaged as a grid on the floor. This triggers associations with a virtual 3D space that provides scope for one's own imagination and design ideas. The three-dimensional layout that is presented has an industrial and clearly structured look. Fair-faced concrete surfaces, suspended light rails, and technical connecting elements have an industrial character. All the exhibition elements follow the basic grid pattern, the matrix of the museum.
In addition to the exhibition areas on the 1st, 2nd and 3rd floors of the building, there are laboratories on the ground floor, a robot workshop and a tinkering area, called future workshop, on the 1st floor as well as a section enabling VR time travel (project in cooperation with Cologne University) on the 3rd floor.
The starting and end point of the tour through the museum is a spacious, two-storey forum which has steps for sitting on and is surrounded by LED strips with news tickers. Suspended centrally in the space, there is a remarkable kinetic media cube with an edge length of 3.75 metres that awakes curiosity and stimulates people's interest in visiting the exhibition. The cube is fitted out with nine LED screens, each of which can independently be moved and rotated by 180 degrees. At a certain point, they all face forwards together, outward beyond the frame, and form a single screen surface that is suitable for presentations.
As a summary of the visit to the exhibition, the screens shows the themes, objects and the colour scheme of the exhibition areas. Evaluation of the museum game is envisaged for the presentation mode: while walking through the exhibition, the visitors collect selected exhibits with their wristband. At media stations, they can then process their selection and submit an estimate of the opportunities and risks of the new technologies. Every day, their answers to such questions as those listed below are discussed live in the forum:
The exhibition invites people to explore the world between science and fiction in a lighthearted manner and makes an offer to all the senses: How heavy is "light concrete"? How will our food smell in future? Are we able to discern whether our digital interlocutor is a form of AI (artificial intelligence)? Large impressive exhibits include the prototype of a flying taxi from 2018 that visitors can experience additionally with the help of a haptic 3D model, a research capsule with powder burns that was in space in 1985 and a quantum computer from the year 2020 that has the appearance of an artwork installation. The fact that science and fiction exert an influence on each other is illustrated by the classical comparison of two exhibits: the communicator from Star Trek (1993/94) and the first folding mobile phone from Motorola, called StarTAC, from the year 1996.
Science fiction fans and visitors who are interested in technical solutions to questions about the future will not be disappointed with their visit to this museum. More than 150 informative exhibits, 90 media stations and numerous large-format film projections take them into a world of experience between science and fiction. Thanks to its modular layout, the exhibition is able to grow and will change in accordance with the future.
The Deutsches Museum Nuremberg – Das Zukunftsmuseum (The Future Museum) is open from 10 a.m. to 6 p.m. from Tuesday to Sunday every week.
{{item.text_origin}}

