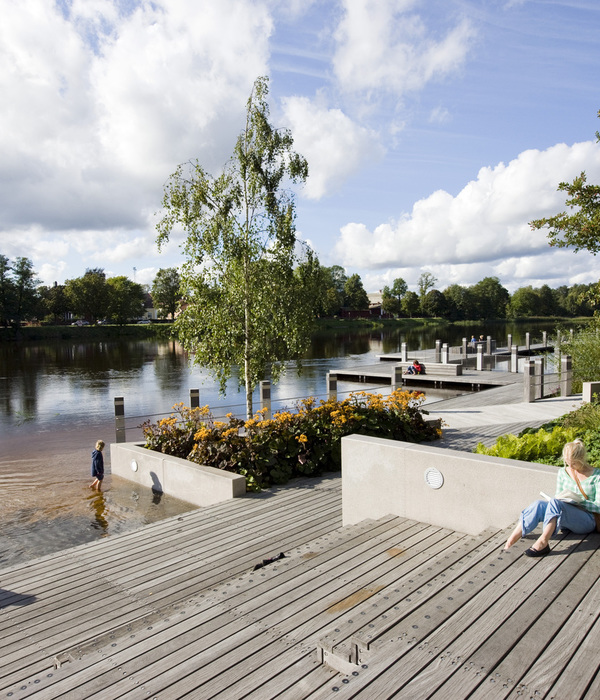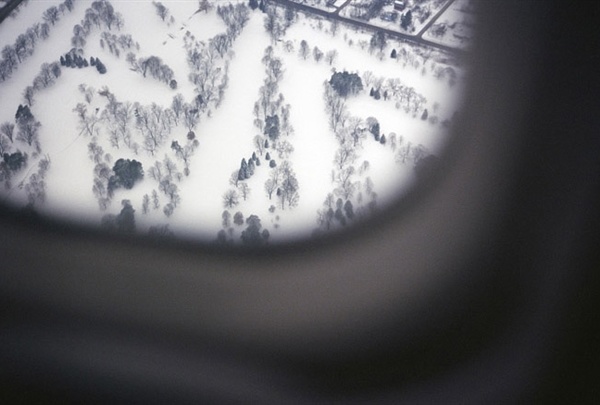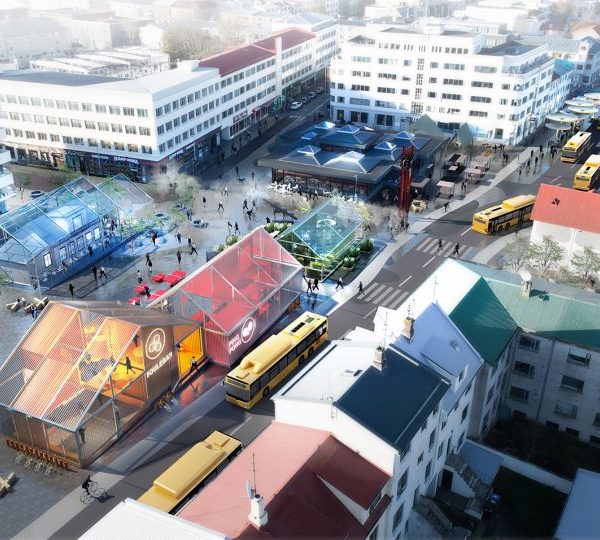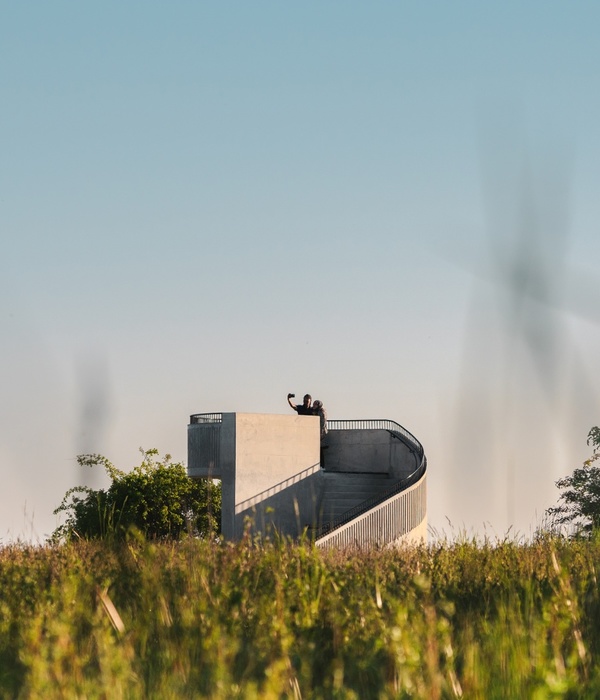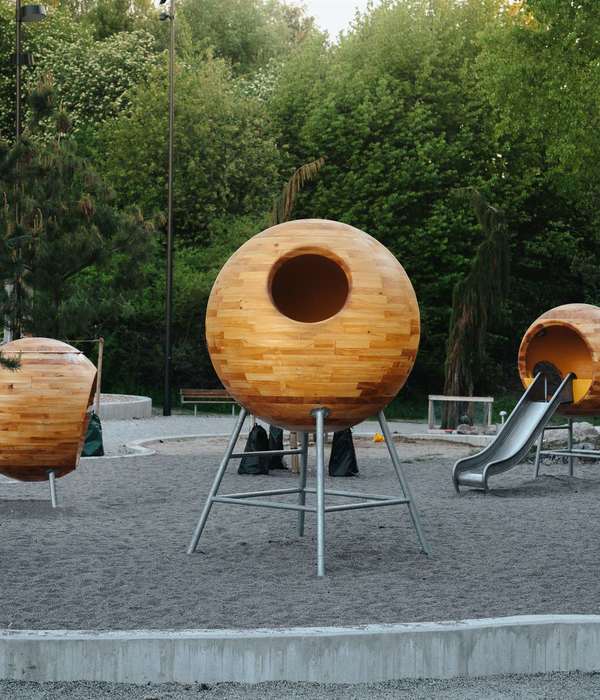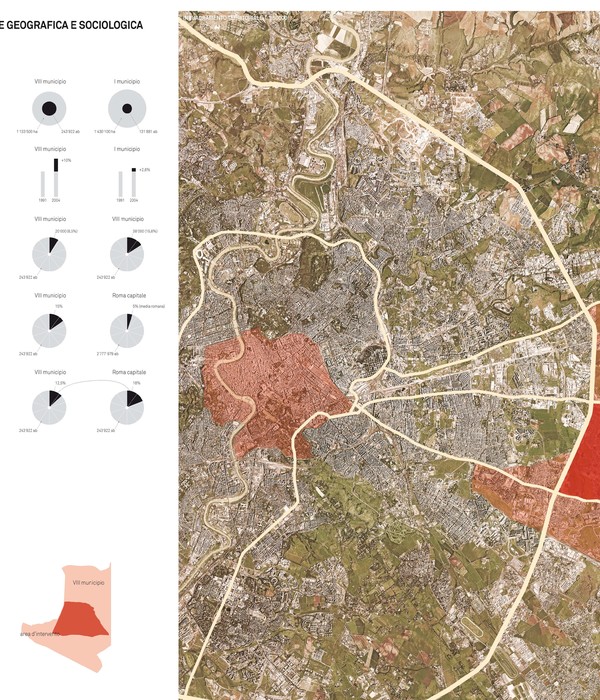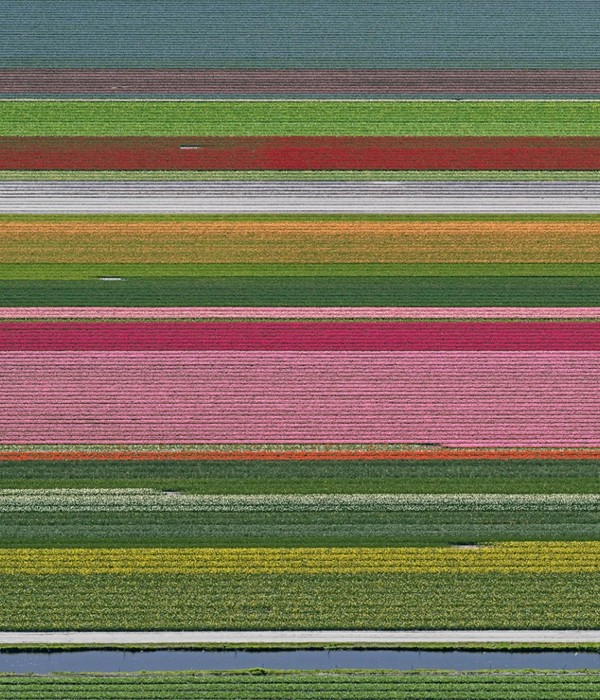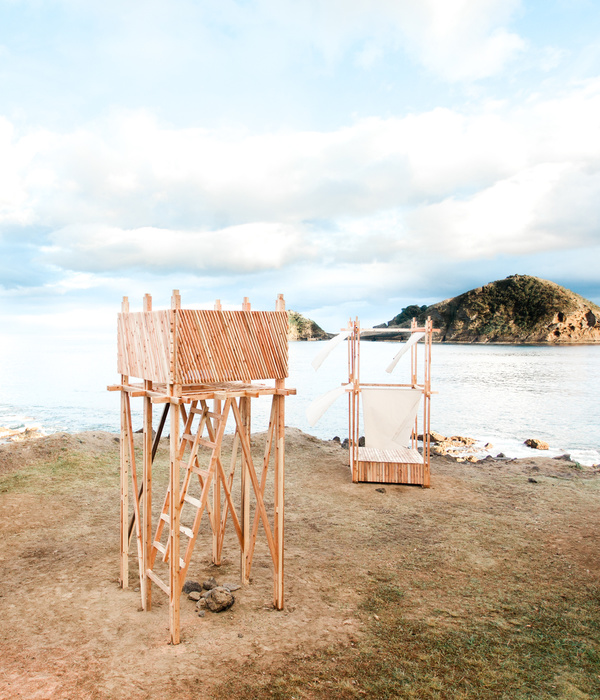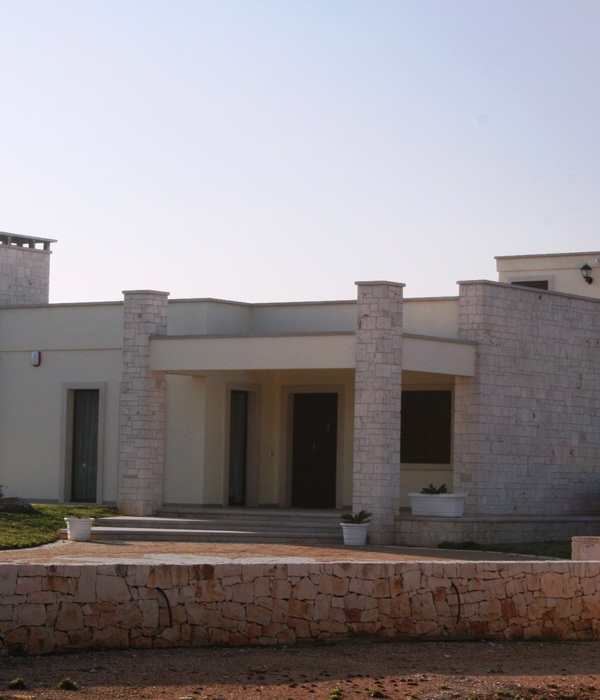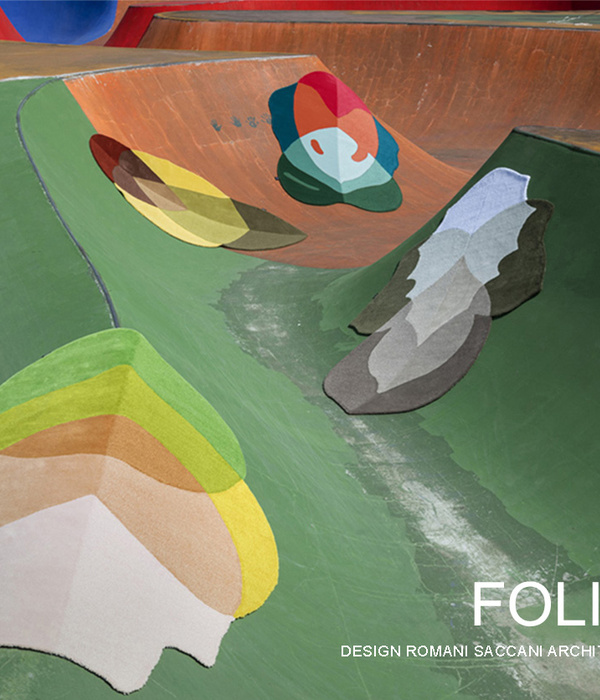Twitter 总部天空桥——连接城市与社区的现代设计
© Nic Lehoux
C.Nic Lehoux
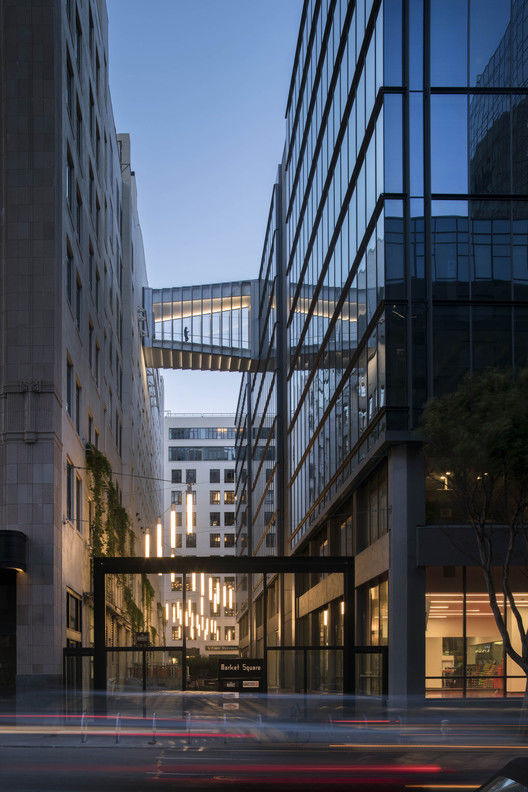
架构师提供的文本描述。一座35英尺长的天空桥连接着Twitter的总部空间,位于旧金山市中心市场区的邻近建筑的上层。允许用户在第九层的办公室之间流通,可以缓解连接大楼密集办公楼层的电梯的拥堵。这条高架人行道为员工在建筑物之间穿行提供了新的机会,并培养了公司内部更大的社区意识。
Text description provided by the architects. A 35-foot long sky bridge interconnects Twitter’s headquarters spaces occupying the upper floors of neighboring buildings in the Mid-Market District of San Francisco. Allowing users to circulate between their offices at the ninth level alleviates congestion of the elevators connecting the buildings’ densely occupied office floors. This elevated walkway provides new opportunities for employees to intermingle as they travel between the buildings, and fosters a greater sense of community within the company.
© Nic Lehoux
C.Nic Lehoux
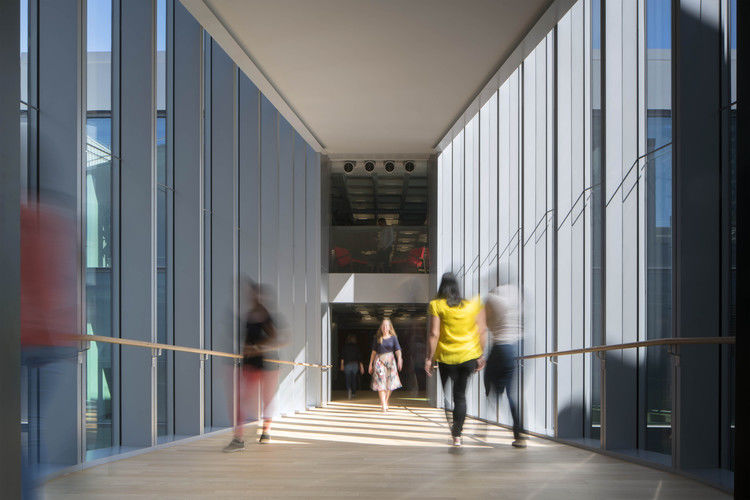
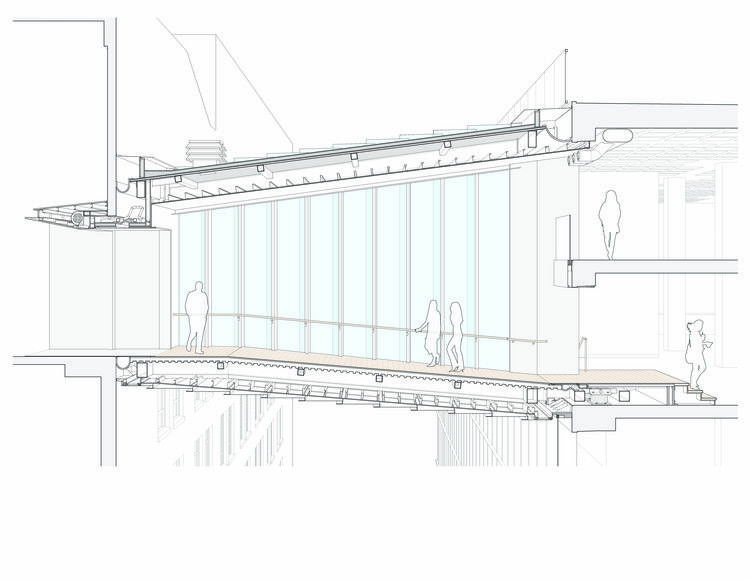
© Nic Lehoux
C.Nic Lehoux
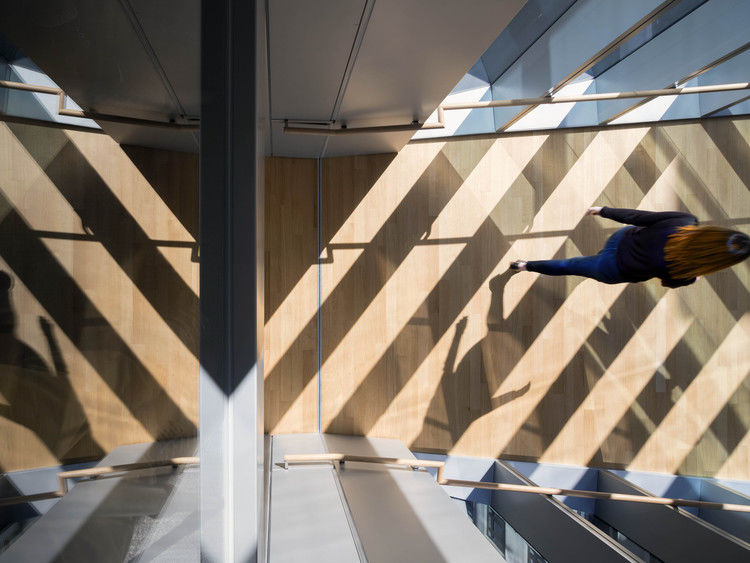
这座新的天空桥的围护结构是根据规划和结构要求战略性地塑造的,形成了优雅的当代形式。透明的超透明玻璃墙允许从下面的零售广场观察桥梁内的活动,创造了一种连接城市环境的感觉。白天,瓦状玻璃反射天空的颜色和变化的色调,把光线作为天际线的最小元素。黄昏时分,天桥被微妙地照亮,像城市的灯笼一样发光。
The envelope of the new sky bridge is strategically shaped in response to programmatic and structural requirements, resulting in an elegant contemporary form. The transparency of the ultra-clear glass walls allows activity within the bridge to be observed from the retail plaza below, creating a sense of connectivity to the urban context. In the daytime, the shingled glass reflects the colors and changing hues of the sky, playing with light as a minimal element of the skyline. At dusk, the sky bridge is subtly illuminated, glowing as an urban lantern.
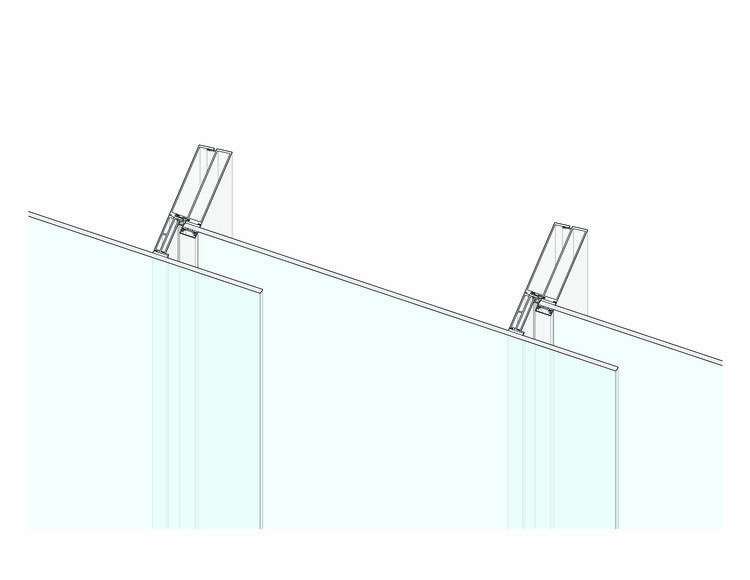
© Nic Lehoux
C.Nic Lehoux
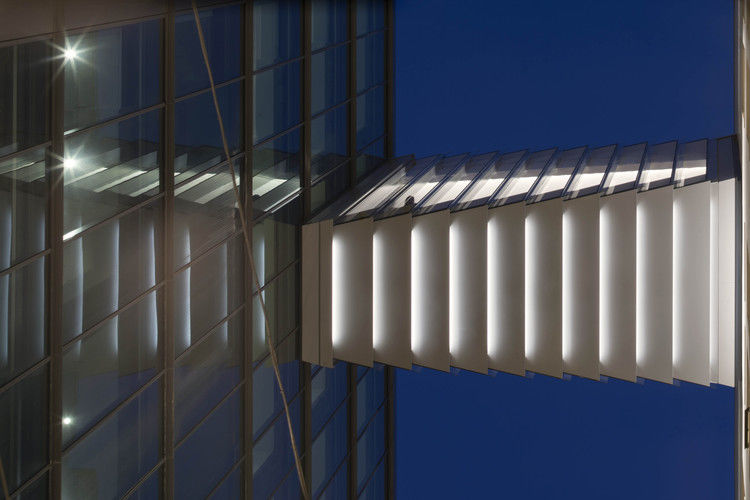

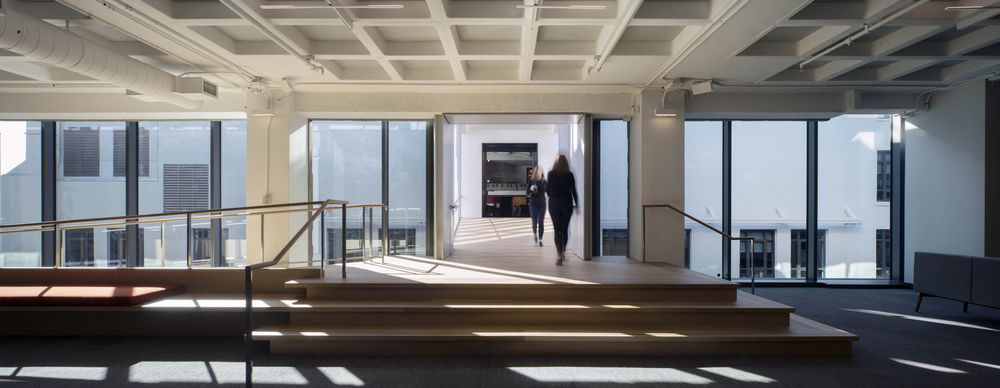
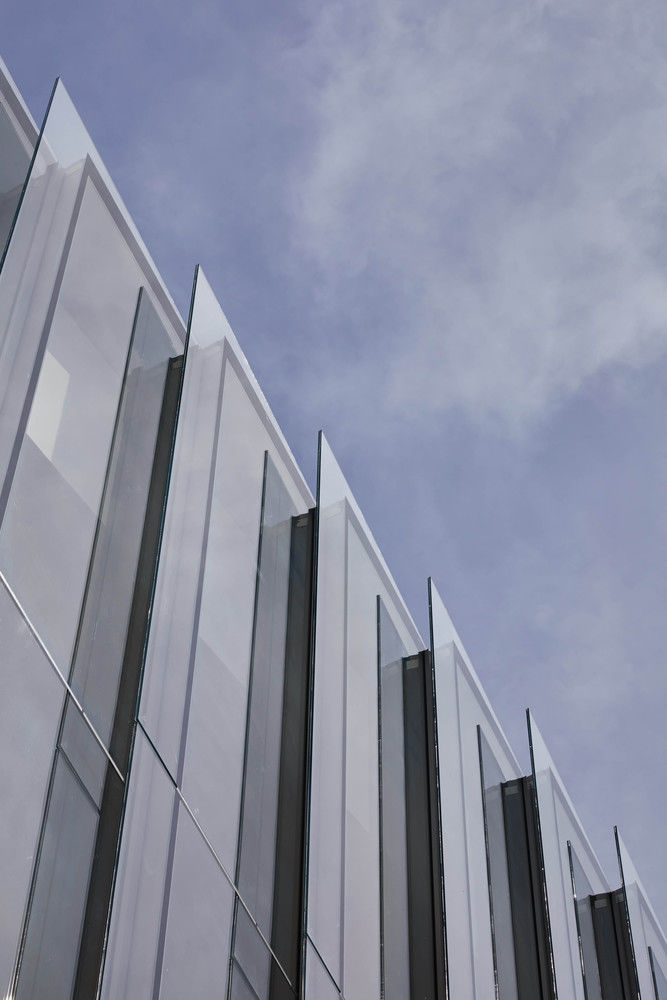
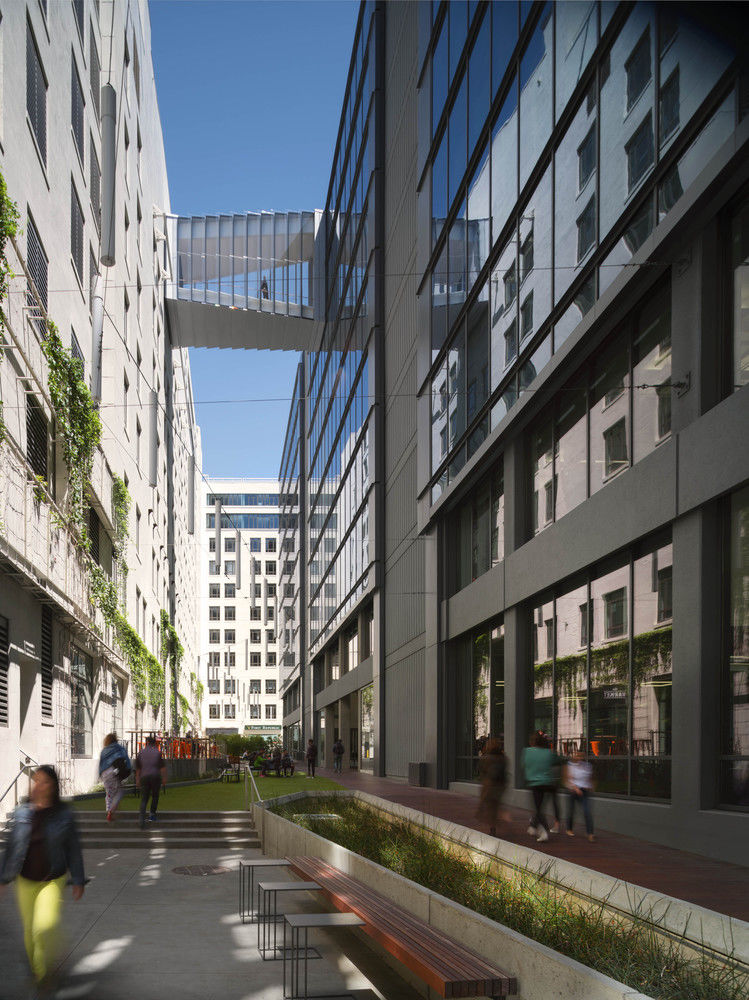
Architects Bohlin Cywinski Jackson
Location San Francisco, CA, United States
Area 400.0 ft2
Project Year 2017
Photographs Nic Lehoux
Category Pedestrian Bridge
Manufacturers Loading...


