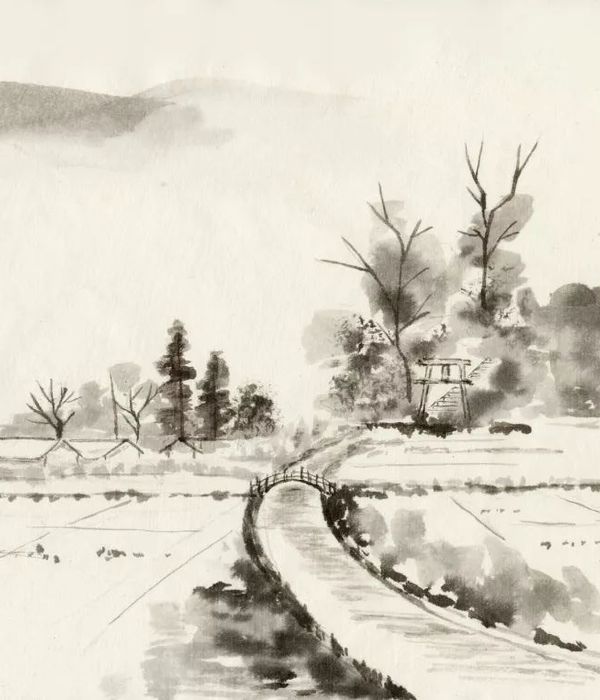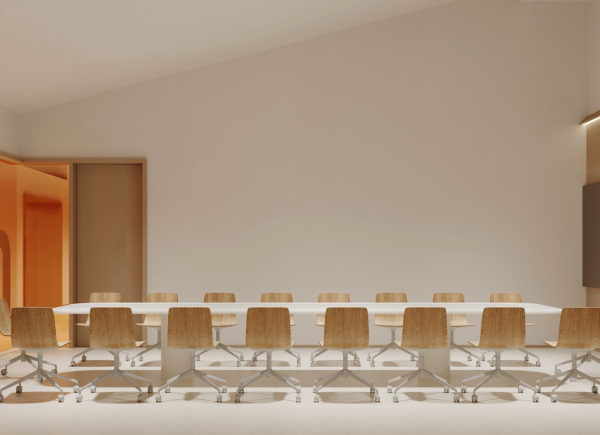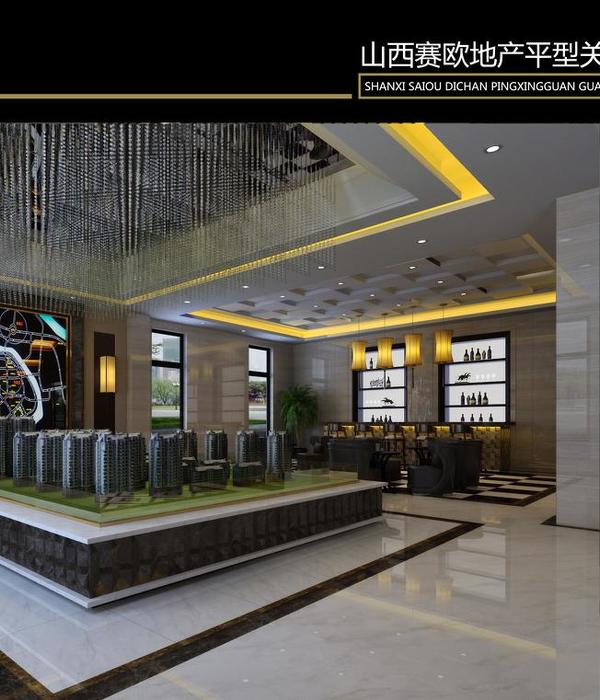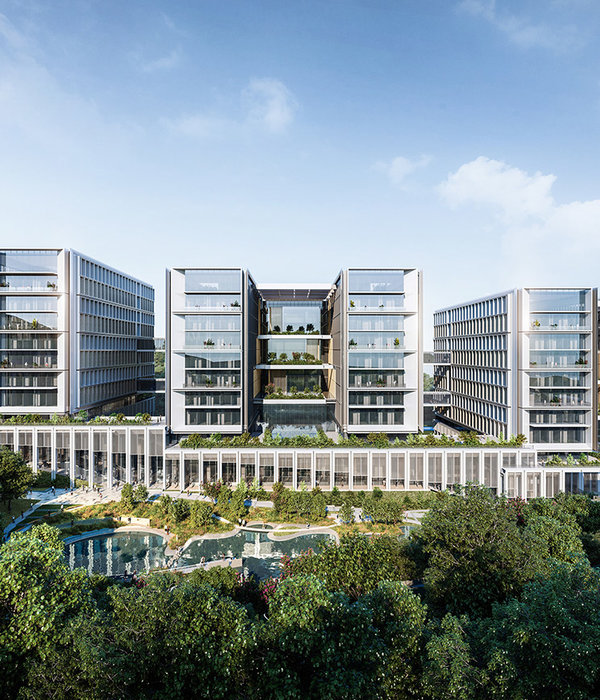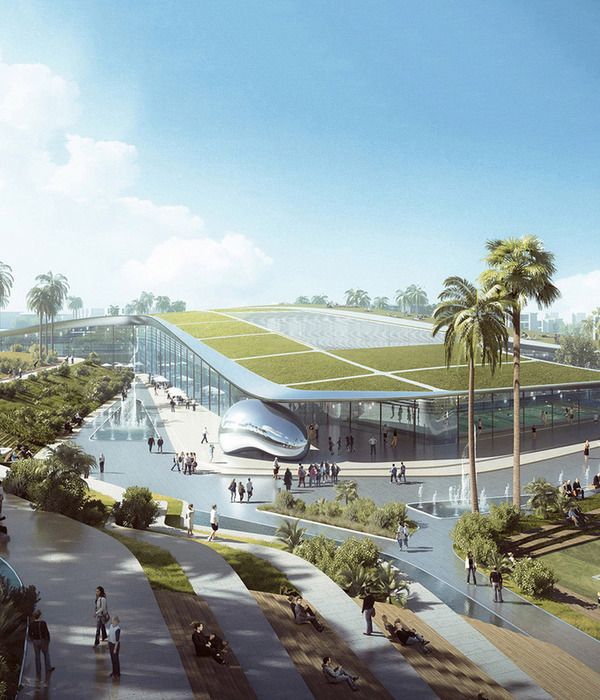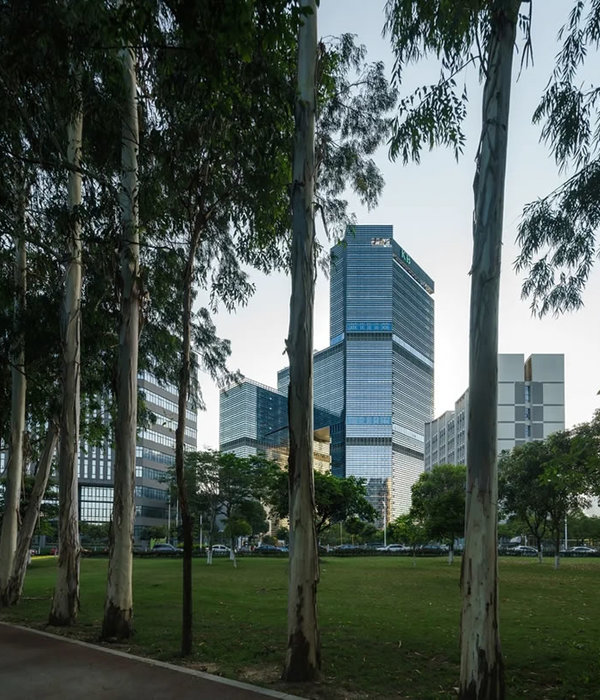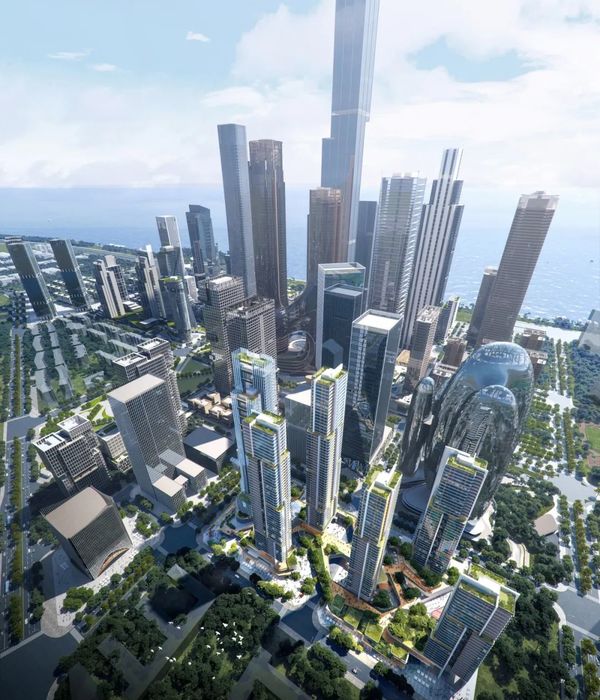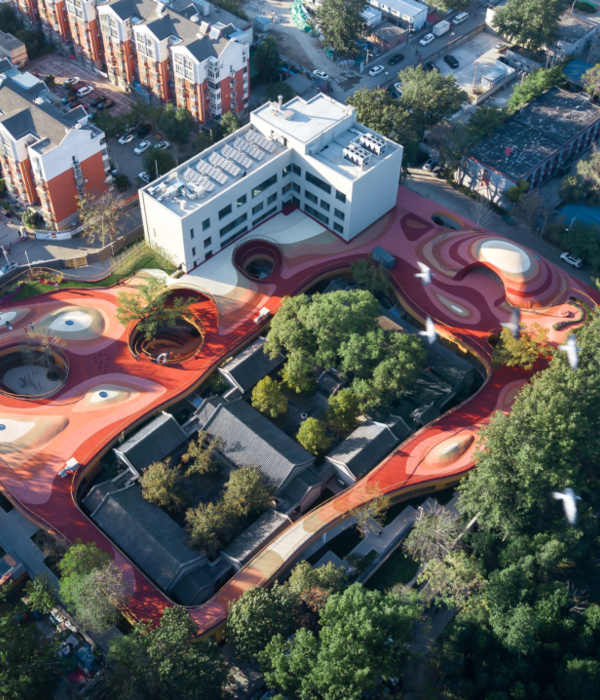Vårbergstoppen是斯德哥尔摩南郊的人工山丘公园。1960年代,城市景观设计师Holger Blom带领地铁建设人员,围绕直径为100米的正圆形巨坑建造了两座人工山峰。该项目的设计师从人工景观的完美形状获得灵感,为Vårbergstoppen公园设计了观鸟塔、观景台、相关标识以及游乐设施。
Vårbergstoppen is a constructed hill in the southern suburbs of Stockholm. The artificial landscape was created in the 1960’s using masses from the construction of the new subway lines. City landscape architect Holger Blom lead the work of creating the two artificial peaks surrounding a perfectly round crater with a diameter of 100 meters. The perfect geometries of the constructed landscape worked as inspiration for our work, designing a bird watching tower, viewing platforms, signs and playground equipment for the public park.
▼项目概览,general view © Clément Morin
随着Vårberg和Skärholmen郊区人口增多,斯德哥尔摩将当地景观发展为适合所有人游览的公园。候鸟将这里的山峰作为航行标识,该地也随之成为观鸟者群体的知名地点。为了让公园更加亲民,设计师与公园和娱乐部门、斯德哥尔摩鸟类协会合作,将“藏起来观察鸟类”的初始理念发展成一系列观景平台,从而迎合观鸟者以及大众。
As the suburbs of Vårberg and Skärholmen are being densified, the City of Stockholm is developing the landscape into a park with activities for all ages. Migrating birds navigates using the peaks as landmarks, and so the area is a well-known location among bird watchers. To make the park more accessible and welcoming for all residents we worked together with the office of parks and recreation and the Stockholm Ornithological Society to develop our original brief of “hides for bird watching” into a collection of viewing platforms catering to bird watchers as well as the general public.
▼轴测图,axonometric © AndrénFogelström
较高的北侧山峰上设有低矮的庇护平台,人们可以在圆形长椅上眺望Mälaren湖,这座山峰上还设有嵌入地面的罗盘,标出某些候鸟的目的地以及可以从山峰上看到的当地地标。
On the higher northern peak is a low shelter with a rounded bench facing the view over lake Mälaren, as well as a compass rose embedded in the ground, pointing out some of the migrating birds destinations as well as local landmarks visible from the peak.
▼庇护平台俯瞰,top view of the shelter © Clément Morin
▼外观,external view © Clément Morin
▼由平台眺望Mälaren湖,the lake Mälaren from the platform © Clément Morin
▼圆形长椅一角,corner of the rounded bench © Clément Morin
▼嵌入地面的罗盘 © Clément Morin the compass rose embedded in the ground
▼细部,details © Clément Morin
较低的南侧山峰上设有观景塔,可以360度俯瞰斯德哥尔摩南部以及Mälaren湖和岛屿。
On the lower southern peak is a viewing tower offering 360 views over the south of Stockholm as well as lake Mälaren and the islands.
▼观景塔俯瞰,top view of the viewing tower © Clément Morin
▼外观,external view © Clément Morin
▼观景塔下方设有座椅,seats under the viewing tower © Clément Morin
▼入口一侧,view from the entrance side © Clément Morin
▼环形楼梯,circular stairs © Brendan Austin
▼隐于树丛的观景塔 © Brendan Austin the viewing tower hidden in the bushes
山坡上的隐蔽之处可以近距离观察灌木丛和高草丛中的鸟类。这些观景台的形状由正圆形发展而来,并且采用相同的几何元素。它们的结构由混凝土现浇而成。细部和栏杆由钢材制成,并且漆成深绿色,有的部分也采用不锈钢。长椅由木材制成,正面端部采用圆边处理。
Concealed in the slope is a hide with close views of the birds sitting in the bushes and tall grass. The shapes of the objects are drawn from the perfect circle, and they all share the same geometric elements. The structures are made from a bright concrete, poured on site. Details and railings are made from steel, lacquered dark green, as well as some highlights in stainless steel. Benches are made of wood, with a rounded edge at the front.
▼近距离观察鸟类的场所,the place to observe birds up close © Clément Morin
▼现浇混凝土墙面,cast-in-place concrete walls © Brendan Austin
▼钢制栏杆,steel railings © Clément Morin
▼木制长椅,wooden bench © Clément Morin
该项目是与负责公园整体景观设计的Tyréns事务所合作完成的。
The project is made in collaboration with Tyréns, who has been responsible for the overall landscape architecture of the park.
▼立面图,elevations © AndrénFogelström
Project name: Vårbergstoppen Viewing Platforms
Office name: AndrénFogelström
Social media accounts: @andrenfogelstrom (instagram)
Firm location: Stockholm, Sweden
Completion year: 2021
Gross built area: N/A
Project location: Stockholm, Vårberg
Program: Public park, viewing platforms
Team credits: Moa Andrén, Tove Fogelström, Daniel Backlund, Pär
Falkenäng, Oskar Wallin, Sara Sandkvist Gustafsson
Photo credits: Clément Morin / Brendan Austin
Collaborators: Tyréns/Liselotte Luhr (landscape architect)
AFRY/Ulrika Jansson (structural engineer)
{{item.text_origin}}

