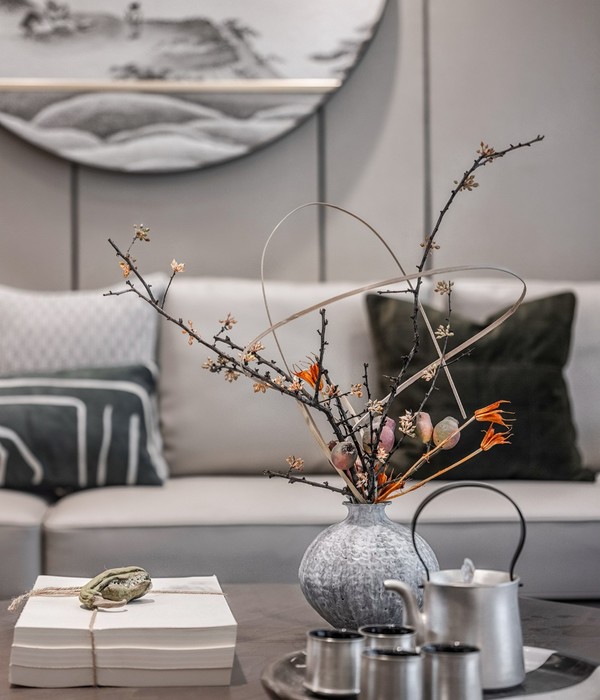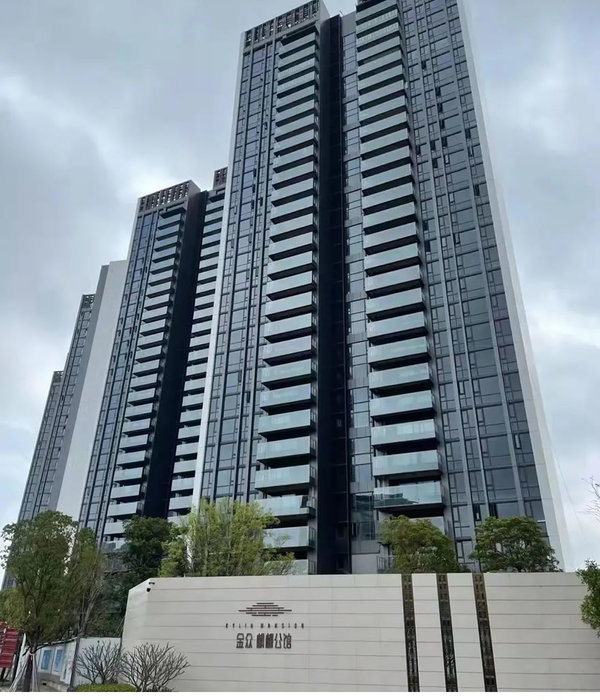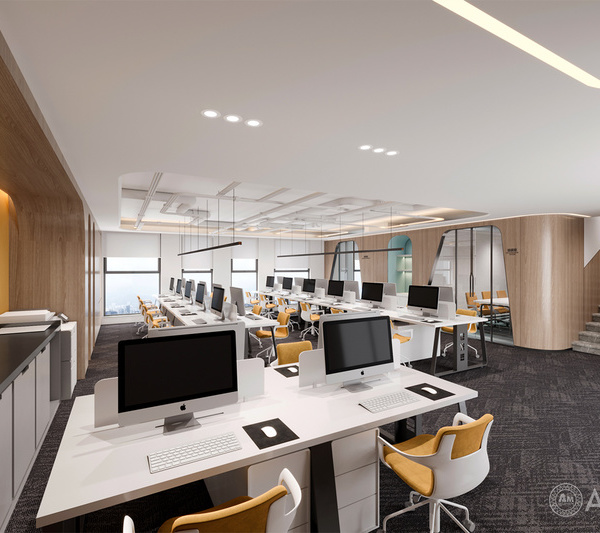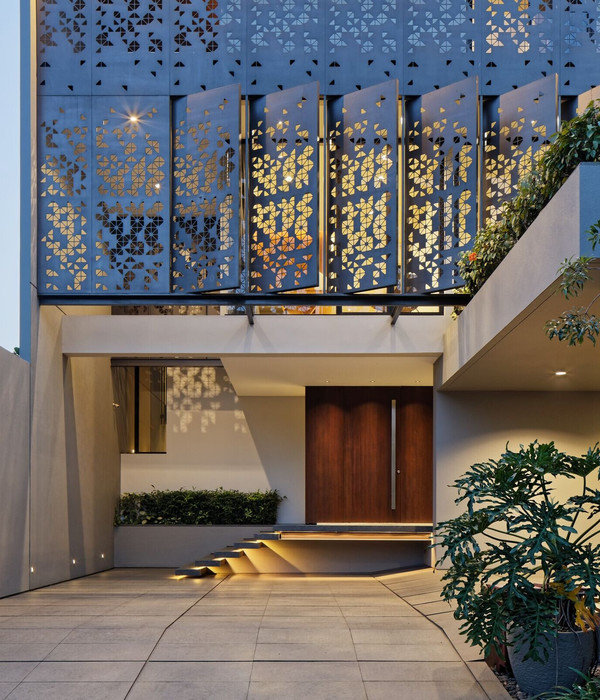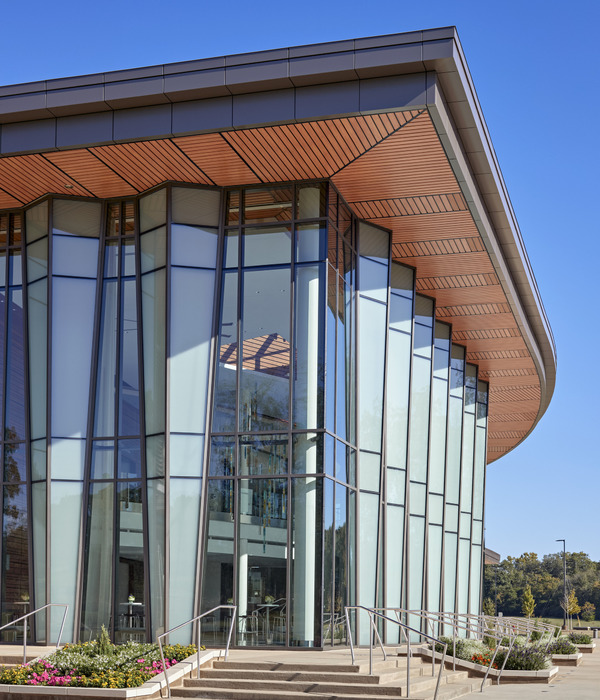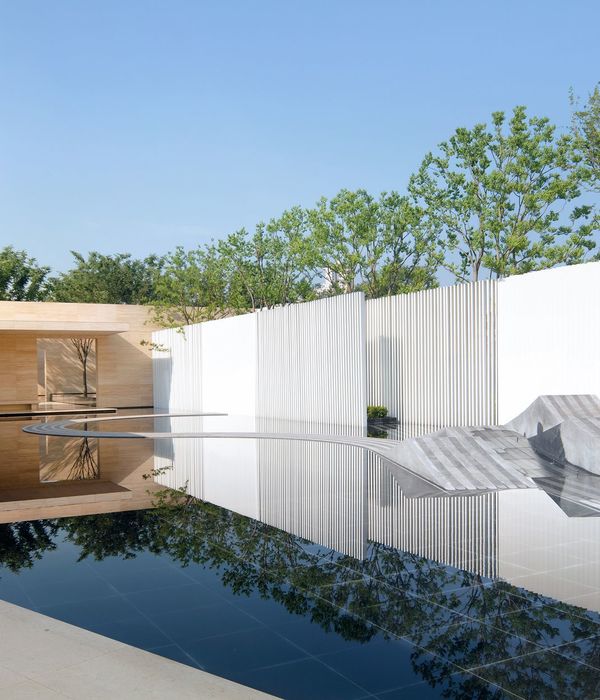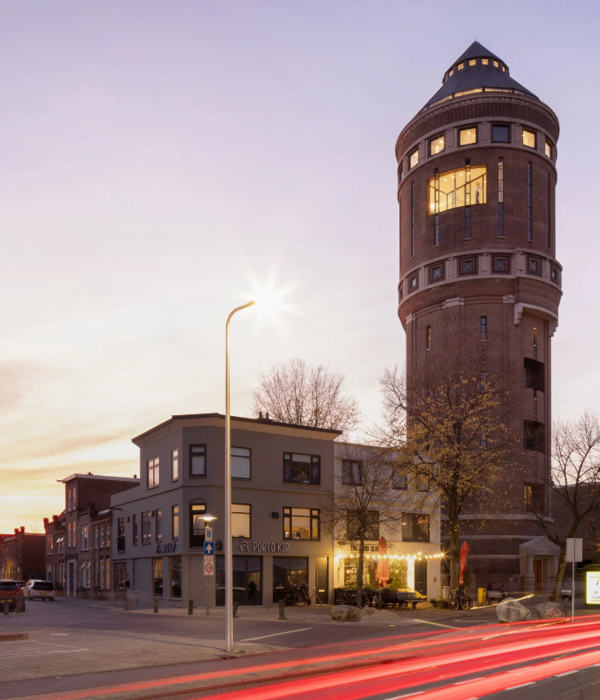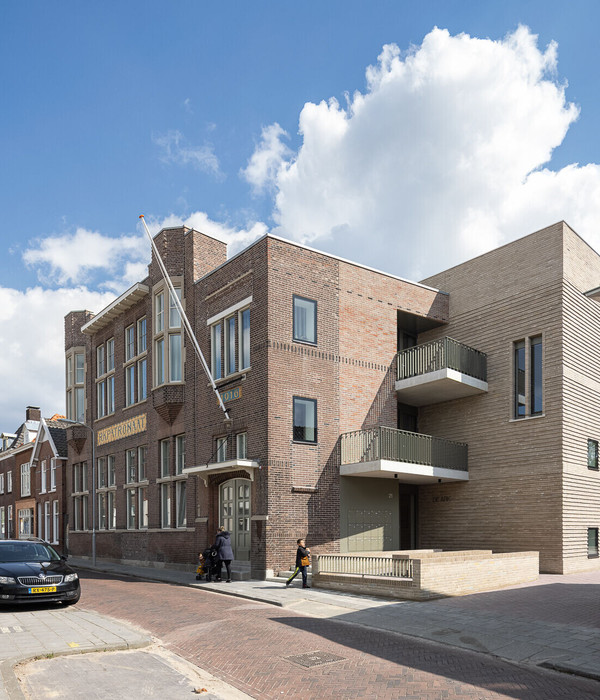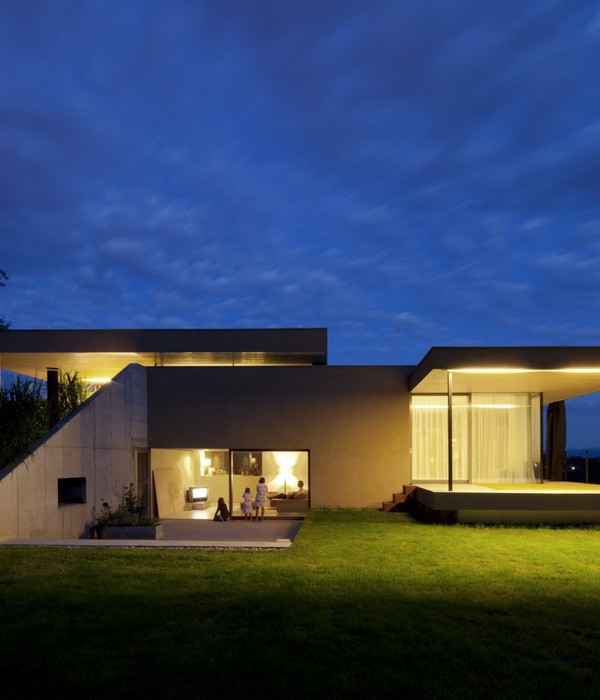- 项目名称:原色私宅
- 项目类型:私宅设计
- 项目地址:成都市
- 项目面积:680㎡
- 设计工作室:原色原宿空间设计
Attachment
说起乡愁,总是绕不过儿时的味道,原来这个将“家”与“家人”无形的线连接起来的正是这小小的一方圆桌。人间烟火气,最暖凡人心。
01
负二楼
Negative two floor
酒是平凡生活中的一点慰藉,从独酌到对饮,觥筹交错间,闲适生活的画卷缓缓展开。
负二楼的酒窖选用色彩素雅的大理石内嵌线性灯带,在轻盈与奢华之间寻找到一个平衡。
Looking for a balance between the light and elegant color of the wine cellar embedded in marble.
负一楼
Negative one floor
为了解决地下空间的潮湿和层高问题,打通一层的天井引入自然光线增加采光,合理的使得这个原本应该昏暗的空间变得光亮。
独特的弧形沙发,在宽敞豪华客厅的中央建立了一个圆形图案,在有限的空间内消弭距离感。
高低组合茶几层层叠叠,营造出舒适宜人的休闲场所。
The unique arc sofa establishes a circular pattern in the center of the spacious and luxurious living room to eliminate the sense of distance in the limited space. High and low combination tea tables are stacked one after another to create a comfortable and pleasant leisure place.
03一 楼
The ground floor
客厅的黑色背景墙沉稳有气场,组合灰色布艺沙发,采用了悬空镜面加定制壁炉的处理将隔断“消隐”,加深空间的纵深感的视觉效果,释放出更多的空间,拥有了更好的会客体验。
The black background wall of the living room is calm and has a gas field. The combination of gray cloth sofa adopts the treatment of suspended mirror and customized fireplace to make the partition hidden。
04二楼
The second floor
木质格栅板背景墙结合木柜子,让人游走在现代的时尚格调中,营造出一个条例有序的生活场景。
The wooden grating plate background wall combined with the wooden cabinet allows people to walk in the modern fashion style and create an orderly life scene.
弧形弱化直角空间的尖锐感
视觉上围合的感觉
给人带来温馨感
为空间注入温度
05三楼
The third floor
垂直吊灯呼应几何地毯图案,线条的美感交融却不突兀,吊顶环绕灯带与背景墙相呼应。既延伸了空间视觉,又使空间更具层次感。
卫浴不被特定框架与色系局限,合理运用黑色元素,升华空间美感,创造出神秘、高雅的家居氛围。
06花园Roof Garden
轻吟一句情话,执笔一副情画。
绽放一地情花,覆盖一片青瓦。
共饮一杯清茶,同研一碗青砂。
挽起一面轻纱,看清天边月牙。
——徐志摩
GRAPHICDISPLAY
负二楼
负一楼
一楼
二楼
三楼
花园
项目类型
私宅设计
项目地址
成都市
项目面积
680㎡
设计工作室
原色原宿空间设计
往期推荐
原色私宅 | 落日归家,重拾仪式
原色私宅 | 春日漫游
原色私宅 | 生活没有孤岛
{{item.text_origin}}

