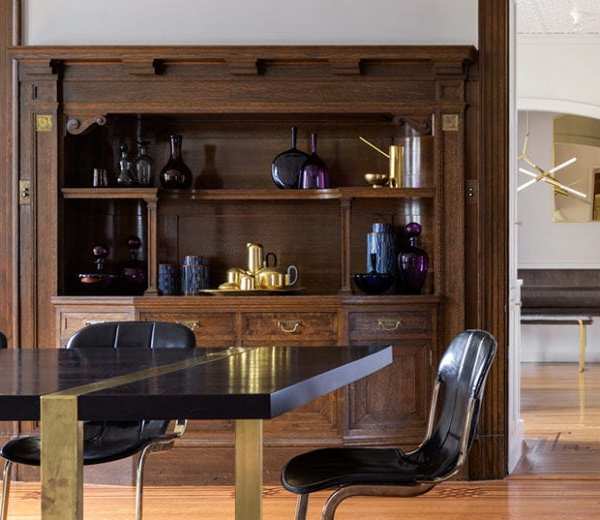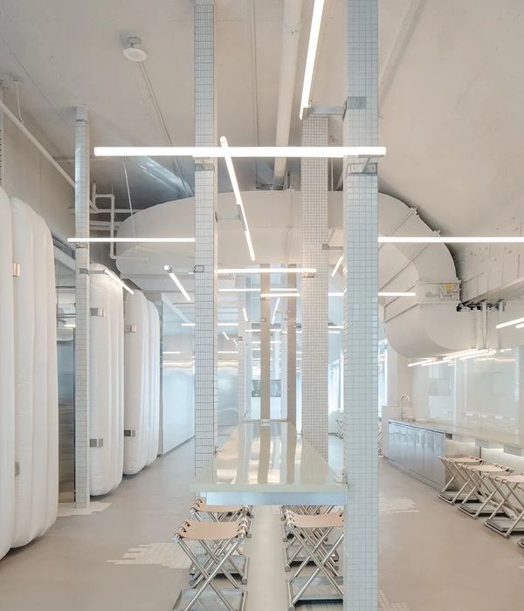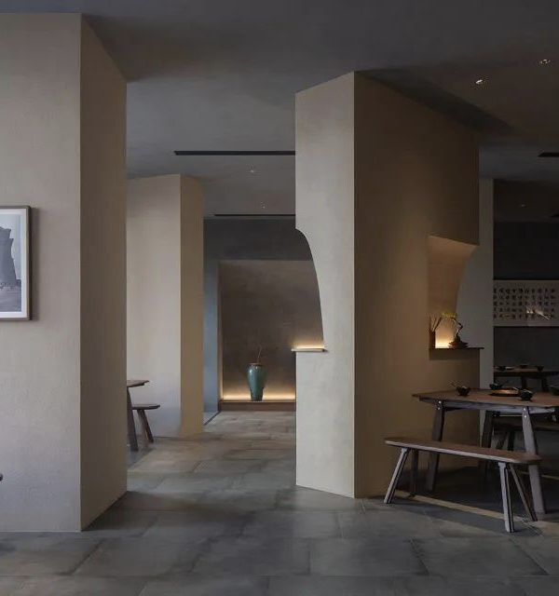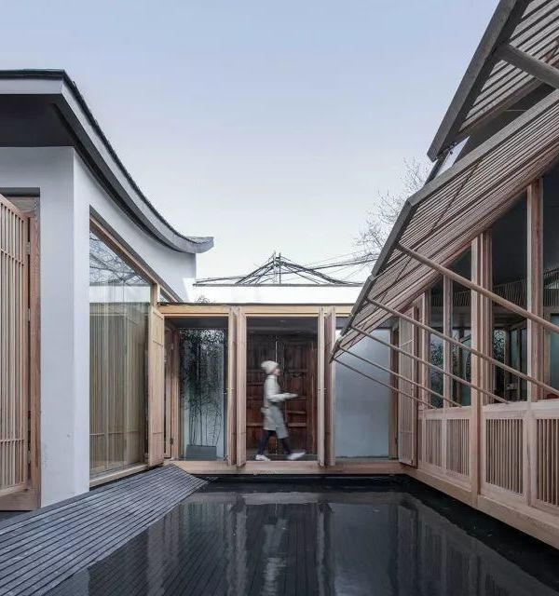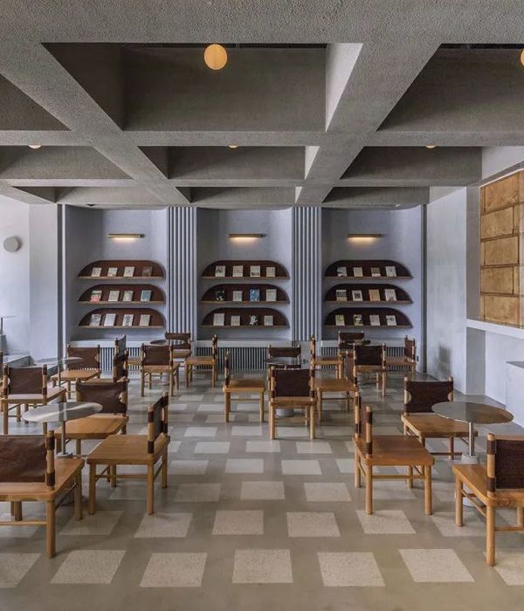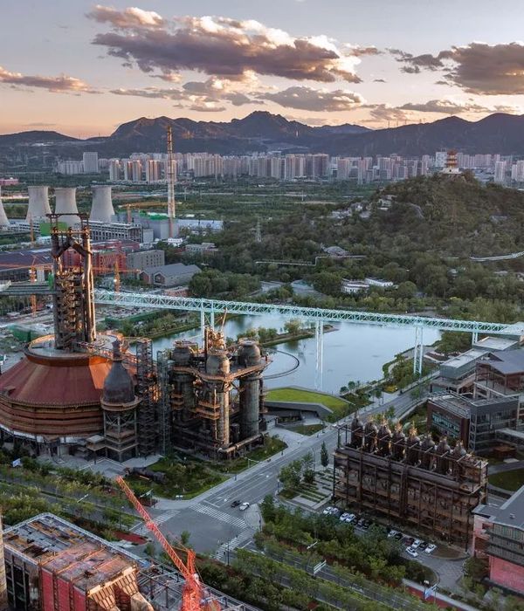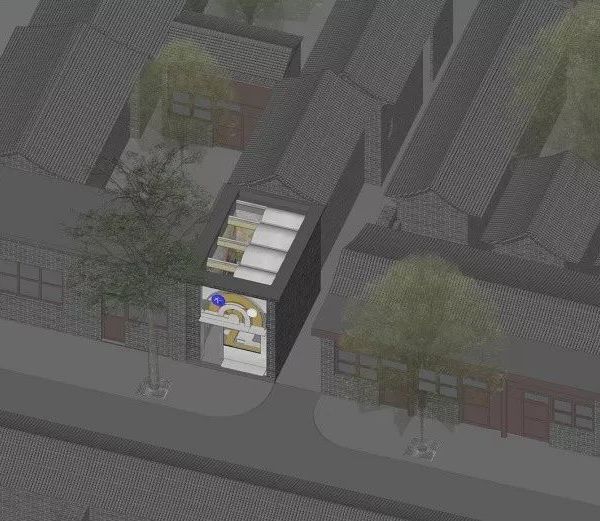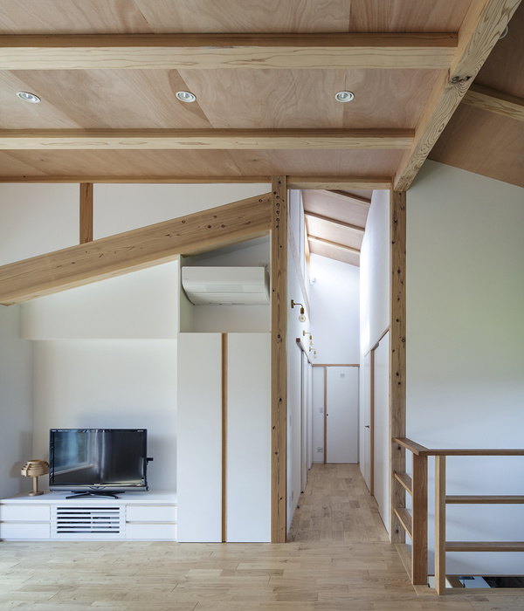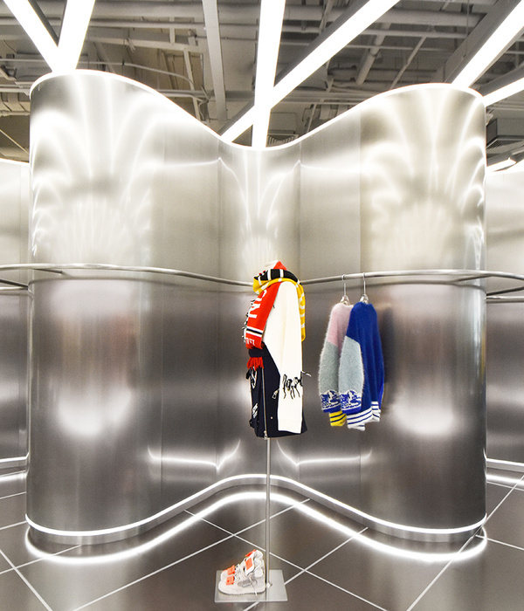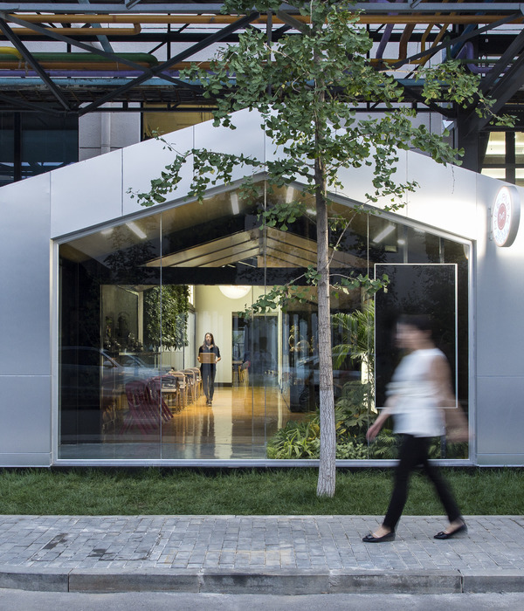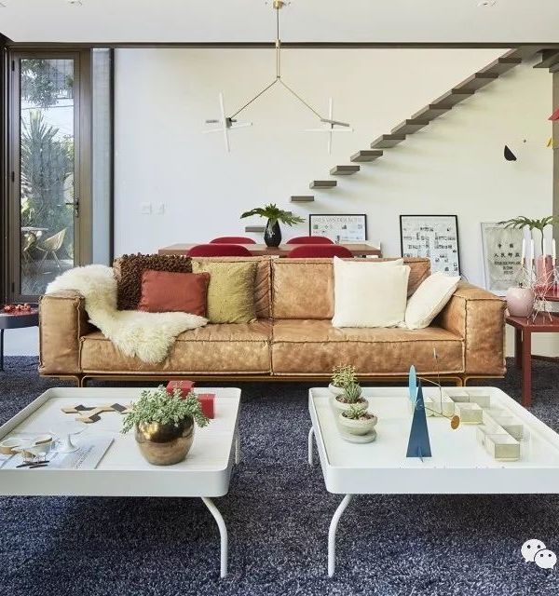Yifang Art Center
The project is in a newly developed Dazhulin district in the north of Chongqing downtown. When we first visited the site, it had an unfinished concrete structure from previous developments. Our Client Sunac stepped in and had the vision to develop Dazhulin as a new TOD project. Surrounded by future mixed-use developments, our goal is to reuse and redesign the abandoned concrete structure as a new community core. It will serve for nearby residents and visitors in daily use and host events for special occasions. This new community center has four levels including an indoor swimming pool, a gym, various community amenity rooms, a sky bar, and an art gallery. Stairs and elevators are used for circulation between levels.
Photography by © Arch-Exist
Idea. The idea was to design the main concrete deck as an “outdoor gallery”. 30×190 meter shape concrete deck got divided by walls into a series of “exhibition rooms”. The experience from the parking lot to building entrance is framed by going through the “rooms “as visiting an art gallery. Each room has an exhibition feature. A cascading waterfall, translucent elevator, wave sculpture will be the focal point of each room.
The design borrowed from traditional Chinese garden “denial and reward”, “hidden and revealed”. The idea of “denial and reward” is used to enrich the passage experience by creating a sense of enclosure and openness. The height of the walls forms the sense of “hidden “from the outside street. The “revealed “effect happens at the open section which translucent and water courtyard can be seen from outside.
As visitors move through the entrance gate, the reception lobby (two rectangular-shaped overlapping structures) is revealed. Reception lobby functions as first enclosed “denial “at the starting point of the spatial sequence, which gives visitors a moment to slow down the pace while noticing the water sounds from the next space. After passing through the lobby, visitors enter a series of gardens. The journey with the focus exhibition of each room, interesting views, and the sense of enclosure and openness are slowly revealed as rewarding surprises before the arrival of a community center.
Seeing and being seen. The combination of sight and movement encourages visitors to explore and interact with the landscape and other visitors. The unexpected walkway is carefully placed to create additional intrigue or even momentary lostness for visitors. The design of the walkway and the walls allow visitors to suddenly appear in each room. This sudden feeling triggers another interesting interaction of sight in the space. Building entrance, landscape features, and visitors became the borrowed views from a distance in each room.
Photography by © Arch-Exist
Light and shadow interaction. The light and shadow interaction generated by walls, canopied walkway, water ripple reflection, and trees canopy during the day creates a rich sense of time. The genuine color and texture of the stone warm-up space and balances out with the green of the vegetation, the gray of the river wave sculpture, the white of the fence, and the blue of the sky.
Events space. Gardens not just provide daily use and passage interests also function as event space. The stage can be set up with a white fence background with a canopied walkway area as the main audience seating area. Various events like outdoor movies, small music performances, runway shows happen at the courtyard adjacent to building entrance. Yifang Art Center will serve surrounding neighborhoods as a hub for social support, group activity, and art appreciation in the long run.
Photography by © Arch-Exist
Project Info: Architects: YIHE Landscape Architecture Location: Yubei District, China Area: 10000 m² Project Year: 2020 Photographs: Arch-Exist Manufacturers: AutoDesk, Lumion, Adobe, Trimble
Photography by © Arch-Exist
Photography by © Arch-Exist
Photography by © Arch-Exist
Photography by © Arch-Exist
Photography by © Arch-Exist
Photography by © Arch-Exist
Photography by © Arch-Exist
Photography by © Arch-Exist
Photography by © Arch-Exist
Photography by © Arch-Exist
Photography by © Arch-Exist
Photography by © Arch-Exist
Photography by © Arch-Exist
Photography by © Arch-Exist
Photography by © Arch-Exist
Photography by © Arch-Exist
Photography by © Arch-Exist
Photography by © Arch-Exist
Photography by © Arch-Exist
Photography by © Arch-Exist
Photography by © Arch-Exist
Photography by © Arch-Exist
Photography by © Arch-Exist
Photography by © Arch-Exist
Photography by © Arch-Exist
Photography by © Arch-Exist
Photography by © Arch-Exist
Photography by © Arch-Exist
Photography by © Arch-Exist
Photography by © Arch-Exist
Photography by © Arch-Exist
Plan
Plan
Section
Detail
Diagram
Circulation
{{item.text_origin}}

