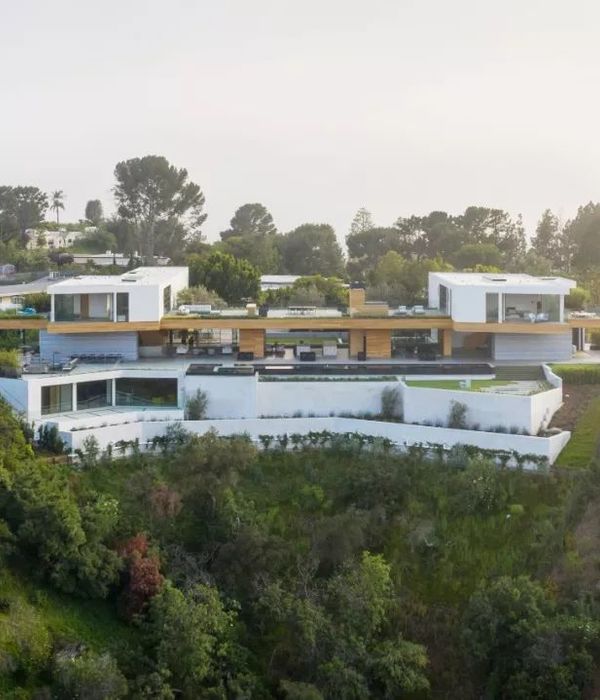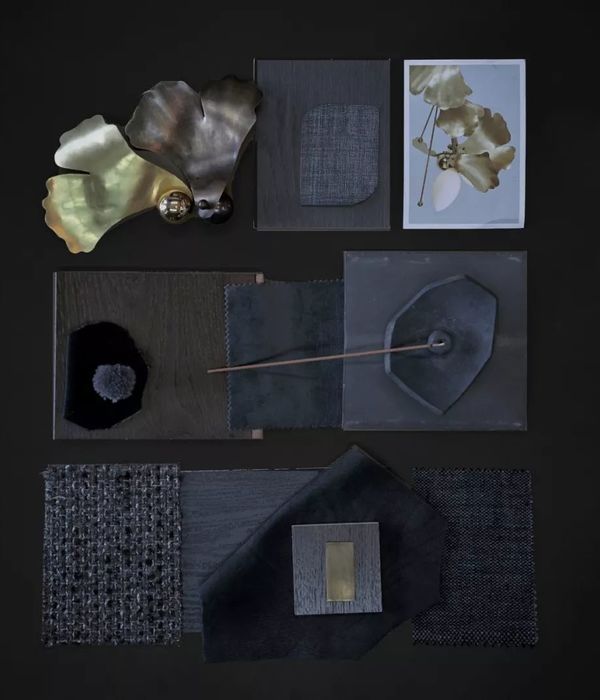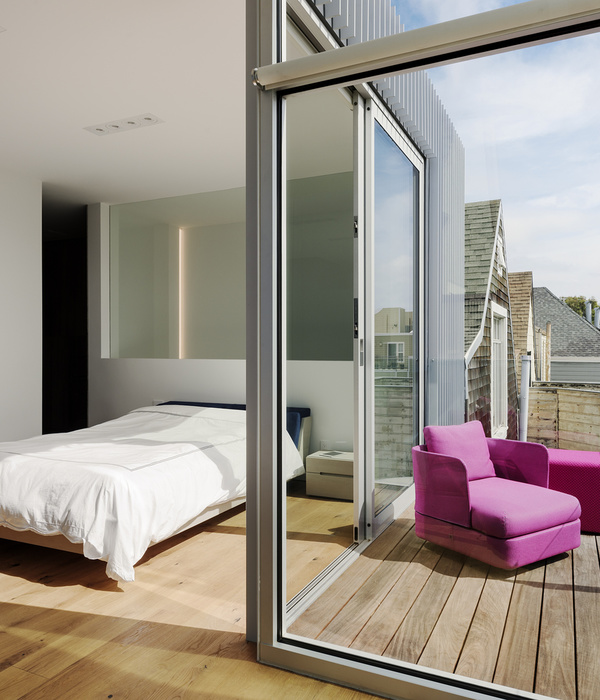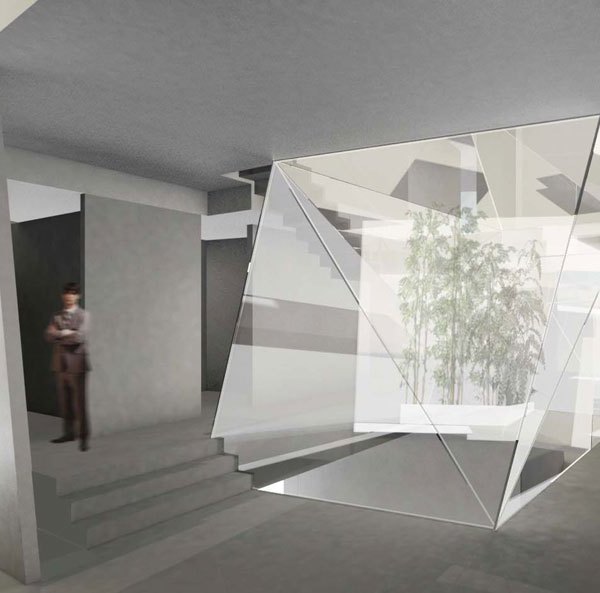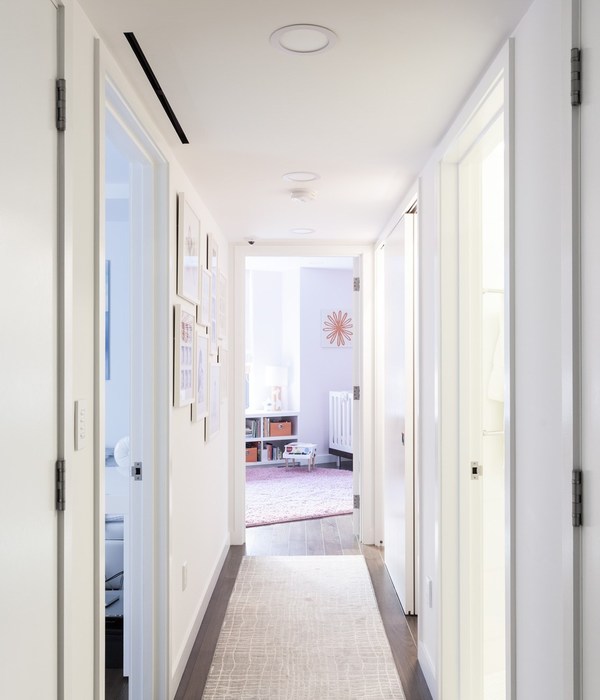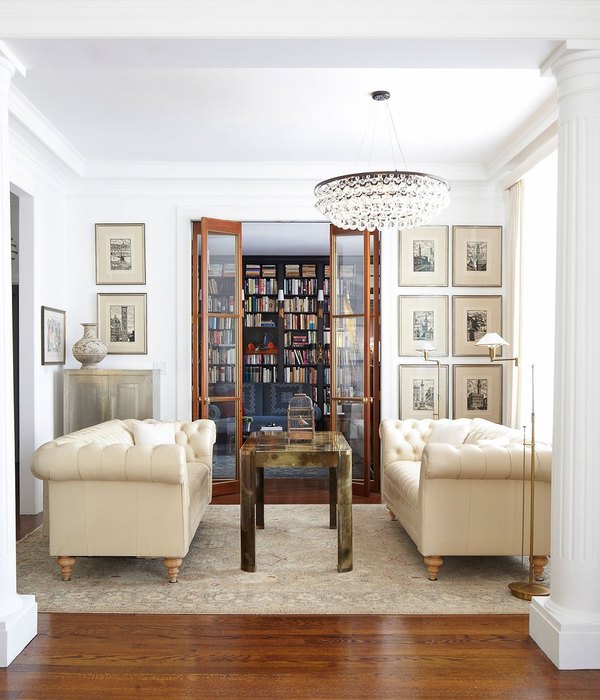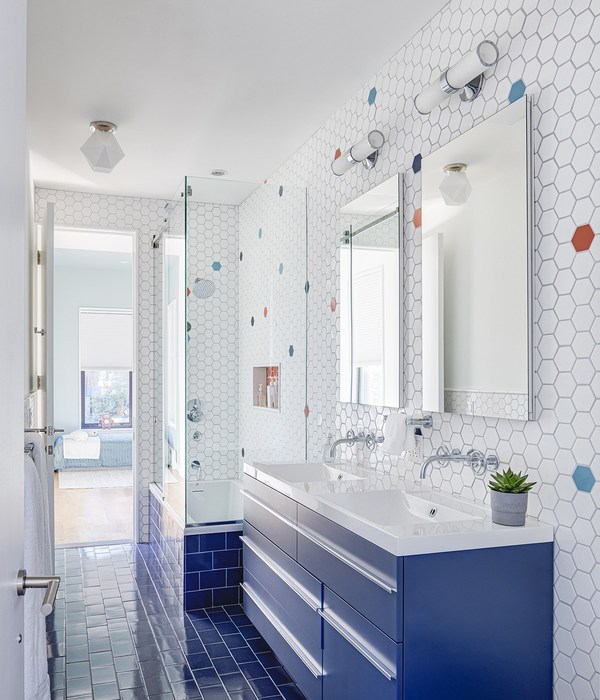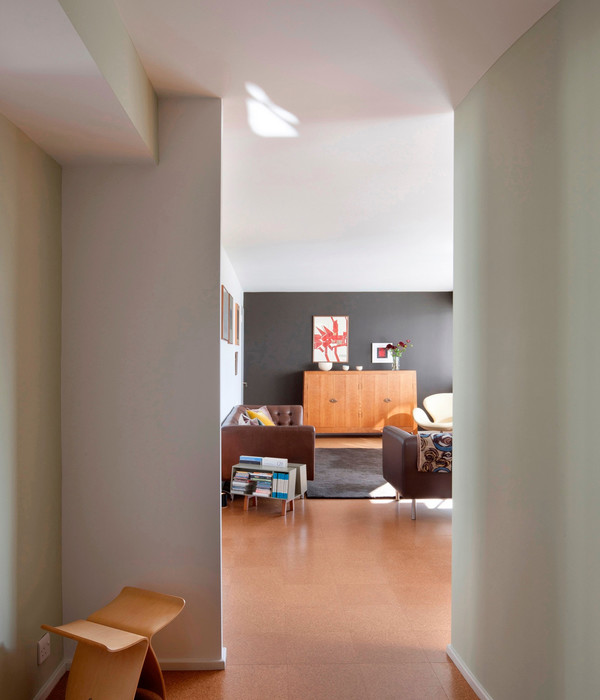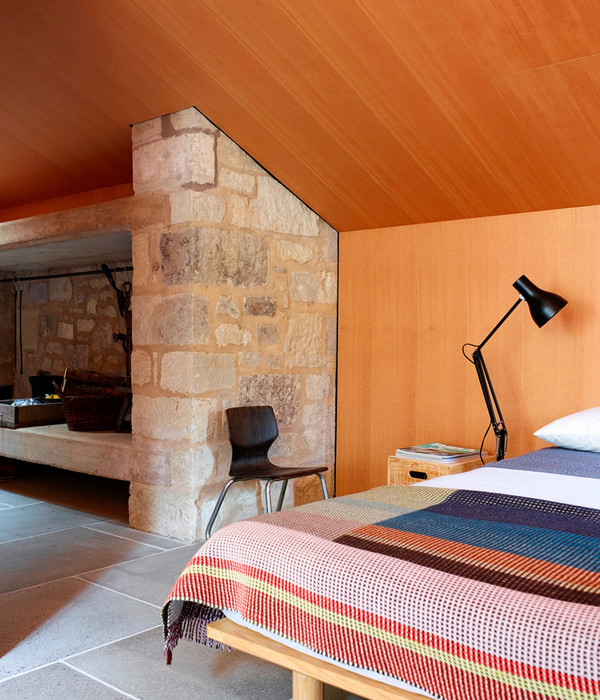Eager to foster successful relations between campus and community, the Jay and Susie Gogue Performing Arts Center serves as a new Cultural Gateway to Auburn University’s campus. Promoting transparency through design, warm interior tones of lobby gathering spaces are lightly veiled by a faceted curtain wall, reminiscent of a drawn stage curtain. A welcome presence of the building’s facade is further heightened by wood-toned canopies connecting interior to exterior, with oversized ceiling fans alluding to architectural traditions of a southern porch.
Equipped with motorized acoustics and an adjustable proscenium, theater patrons inside the 1200-seat multi-purpose hall are exposed to a diverse group of world-class performances in theater, music, and dance. Requiring a large spatial volume to deliver superior natural acoustics and lengthy reverberation times created, the Auditorium’s acoustically transparent sidewalls shrink the perceivable scale of the hall to create intimacy for a smaller audience, while programmable LED lighting within the chambers hint at the presence of a larger architectural identity. In additional to the main hall, a 350-seat flexible outdoor venue for community theater and concert performances borders the 5,000-seat performance lawn, sited within undisturbed landscape backdropped by three large existing Pecan trees.
Instituting core design concepts centered around reaching a broader audience while designing within the local context, the facility promotes sustainability of Auburn’s cultural heritage and vitality of the Arts. Slated for LEED Gold Certification— local materials such as Alabama Limestone, regional brick, and Southern Heart Pine for Public and Auditorium spaces assisted in reducing carbon emissions from material sourcing while presenting a building representative of the regional materiality. Cladding the auditorium in a beige toned brick compliments a neighboring art museum, as the materiality pays homage to the local masons who have built and maintained Auburn University over centuries. The intricate stacked-pulled-header coursing pattern programmed and laid using a build-assist robot, solidifies the region’s history and ensures its preservation as design trends shift towards more contemporary practices.
An anchor to the development of a growing Arts District, site planning introduced a pedestrian scale to an otherwise single-user automobile locality. The facility creates new pedestrian links to neighboring arts facilities while introducing visual arts programming into the landscape, while greenway and bicycle connections are established to central campus. Theater patrons are encouraged to arrive at the multi-destination district by campus bus or carpool/electric vehicle with priority parking in the adjacent permeable turf-grid parking area.
Prioritizing economy, and durability of design in a high-traffic / heavy-use typology, space planning and selection of materials were critical in delivering a grand experience with imperceptible efficiency of space, and without sacrifice on aesthetic of finishes. Often used for storage or circulation, less commonly activated spaces below the upper balcony risers of the auditorium were instead dedicated to a tiered staircase in the main lobby allowing for a reduction of building footprint and adjacent lobby circulation areas while projecting the experience of a grand two-level space in an high-efficiency building footprint.
▼项目更多图片
{{item.text_origin}}




